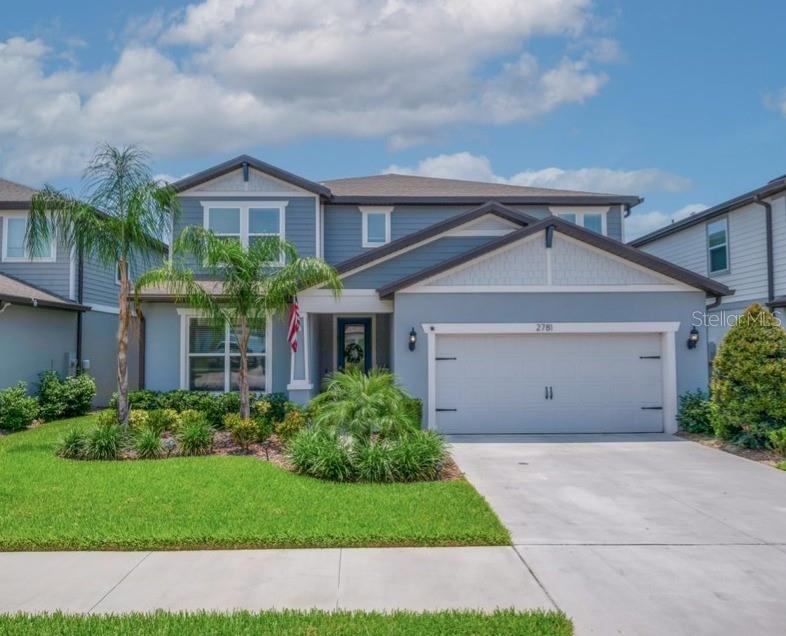2781 Dolores Home Avenue, Valrico, FL 33594
Property Photos

Would you like to sell your home before you purchase this one?
Priced at Only: $705,000
For more Information Call:
Address: 2781 Dolores Home Avenue, Valrico, FL 33594
Property Location and Similar Properties
- MLS#: TB8388584 ( Residential )
- Street Address: 2781 Dolores Home Avenue
- Viewed: 9
- Price: $705,000
- Price sqft: $161
- Waterfront: No
- Year Built: 2023
- Bldg sqft: 4367
- Bedrooms: 5
- Total Baths: 5
- Full Baths: 4
- 1/2 Baths: 1
- Garage / Parking Spaces: 3
- Days On Market: 4
- Additional Information
- Geolocation: 27.9498 / -82.2391
- County: HILLSBOROUGH
- City: Valrico
- Zipcode: 33594
- Subdivision: Valri Forest
- Elementary School: Valrico
- Middle School: Mann
- High School: Brandon
- Provided by: SIGNATURE REALTY ASSOCIATES
- DMCA Notice
-
DescriptionBIGGER IS BETTER! Welcome to this fabulous pool home located in a charming boutique neighborhood in Valricowith No CDD Fees! Perfect for large or multi generational families, this stunning Yellowstone model offers nearly 3,500 sq ft of thoughtfully designed living space featuring 5 bedrooms, 4.5 baths, a spacious bonus room, 3 CAR GARAGE and more. From the moment you arrive, the homes attractive craftsman style elevation and lush landscaping set the tone. Step inside to be greeted by gorgeous flooring and an open concept layout that leads your eye straight to a serene backyard oasis with a sparkling pool and peaceful natural views. The heart of the home is the gourmet kitchen, complete with a large center island, crisp white cabinetry, quartz countertops, a stylish tile backsplash, and top of the line stainless steel appliancesincluding a built in oven and microwave, cooktop with range hood, refrigerator, and dishwasher. The kitchen flows seamlessly into the expansive great room with pocket sliding glass doors that open to your covered, screened patioperfect for indoor outdoor living and entertaining. Ideal for guests or in laws, the first floor features a private guest suite with its own full bath and walk in closet. Upstairs, youll find a generous bonus room, spacious secondary bedrooms, and a luxurious primary suite with a walk in closet and spa like bath complete with a super shower. Enjoy Florida living at its finest in your resort style backyard with artisan pavers, a screened lanai, and a sparkling poolall ready for entertaining or relaxing. This home truly has it all, and it's located just minutes from schools, shopping, dining, and major commuter routes. Dont miss outschedule your private showing today!
Payment Calculator
- Principal & Interest -
- Property Tax $
- Home Insurance $
- HOA Fees $
- Monthly -
For a Fast & FREE Mortgage Pre-Approval Apply Now
Apply Now
 Apply Now
Apply NowFeatures
Building and Construction
- Covered Spaces: 0.00
- Exterior Features: SprinklerIrrigation, InWallPestControlSystem
- Flooring: Carpet, LuxuryVinyl, Tile
- Living Area: 3443.00
- Roof: Shingle
Land Information
- Lot Features: ConservationArea, Flat, Level, OutsideCityLimits, Landscaped
School Information
- High School: Brandon-HB
- Middle School: Mann-HB
- School Elementary: Valrico-HB
Garage and Parking
- Garage Spaces: 3.00
- Open Parking Spaces: 0.00
- Parking Features: Driveway, Garage, GarageDoorOpener, Oversized, Tandem
Eco-Communities
- Pool Features: Gunite, InGround, ScreenEnclosure
- Water Source: Public
Utilities
- Carport Spaces: 0.00
- Cooling: CentralAir, CeilingFans
- Heating: Central
- Pets Allowed: CatsOk, DogsOk, Yes
- Sewer: PublicSewer
- Utilities: CableAvailable, ElectricityConnected, NaturalGasConnected, HighSpeedInternetAvailable, MunicipalUtilities, SewerConnected, WaterConnected
Finance and Tax Information
- Home Owners Association Fee Includes: CableTv, Internet
- Home Owners Association Fee: 122.00
- Insurance Expense: 0.00
- Net Operating Income: 0.00
- Other Expense: 0.00
- Pet Deposit: 0.00
- Security Deposit: 0.00
- Tax Year: 2024
- Trash Expense: 0.00
Other Features
- Appliances: BuiltInOven, ConvectionOven, Dishwasher, ExhaustFan, Disposal, GasWaterHeater, Microwave, Range, Refrigerator, RangeHood
- Country: US
- Interior Features: BuiltInFeatures, CeilingFans, EatInKitchen, KitchenFamilyRoomCombo, StoneCounters, UpperLevelPrimary, WalkInClosets, WoodCabinets
- Legal Description: VALRI FOREST PHASE 1 AND 2 LOT 37
- Levels: Two
- Area Major: 33594 - Valrico
- Occupant Type: Owner
- Parcel Number: U-19-29-21-C94-000000-00037.0
- Possession: CloseOfEscrow
- Style: Traditional
- The Range: 0.00
- View: Pool
- Zoning Code: PD
Similar Properties
Nearby Subdivisions
Abbey Grove
Bent Tree Estates
Bloomingdale Section R
Bloomingdale Section R Unit 1
Bonterra
Bonvida
Brandon Brook Ph Vii
Brandon East Sub
Brandon Ridge
Brandon Ridge Unit 2
Brandon Valrico Hills Estates
Brandonvalrico Hills Estates
Brentwood Hills Tr A
Brentwood Hills Tr A Unit 2
Brentwood Hills Tr B Un 1
Buckhorn Oaks
Buckhorn Oaks Unit 1
Buckhorn Preserve Phase 4
Camelot
Carriage Park
Citrus Wood
Citrus Wood Unit 1
Copper Ridge Tr B2
Copper Ridge Tr B3
Copper Ridge Tr D
Copper Ridge Tr E
Copper Ridge Tr G2
Copper Ridge Tract D
Crosby Crossings
Diamond Hill
Diamond Hill Ph 1a
Diamond Hill Ph 1a Unit 2
Diamond Hill Ph 2
Duncan Groves
Highlands Reserve Ph 2
Lakemont
Lakemont Unit 2
Lumsden Pointe Ph 1
Lumsden Trace
Meadow Woods Reserve
Meadowgrove
Meadowood Estates
Oaks At Valrico
Parkwood Manor 1st Add
Somerset
Somerset Tr B
Somerset Tr D
Southern Oaks Grove
Taho Woods
The Willows
The Willows Unit 3
Unplatted
Valri Forest
Valri Park Ph 1 2
Valrico Forest
Valrico Groves
Valrico Heights Estates
Valrico Lake Estates
Valrico Manor
Valrico Manor Unit 01
Valrico Oaks
Valterra
Wexford Green

- Natalie Gorse, REALTOR ®
- Tropic Shores Realty
- Office: 352.684.7371
- Mobile: 352.584.7611
- Fax: 352.584.7611
- nataliegorse352@gmail.com







































