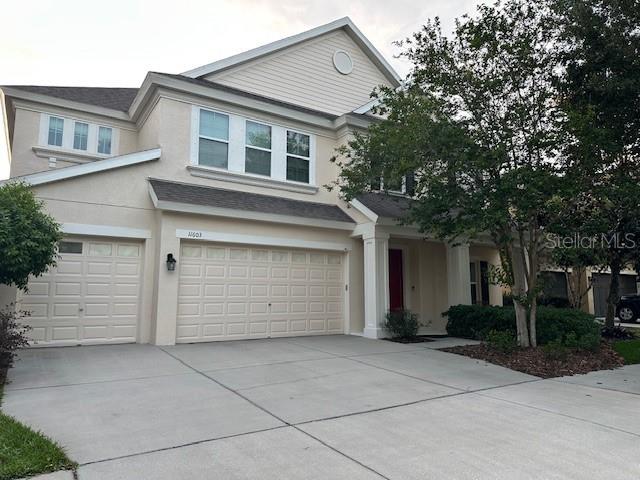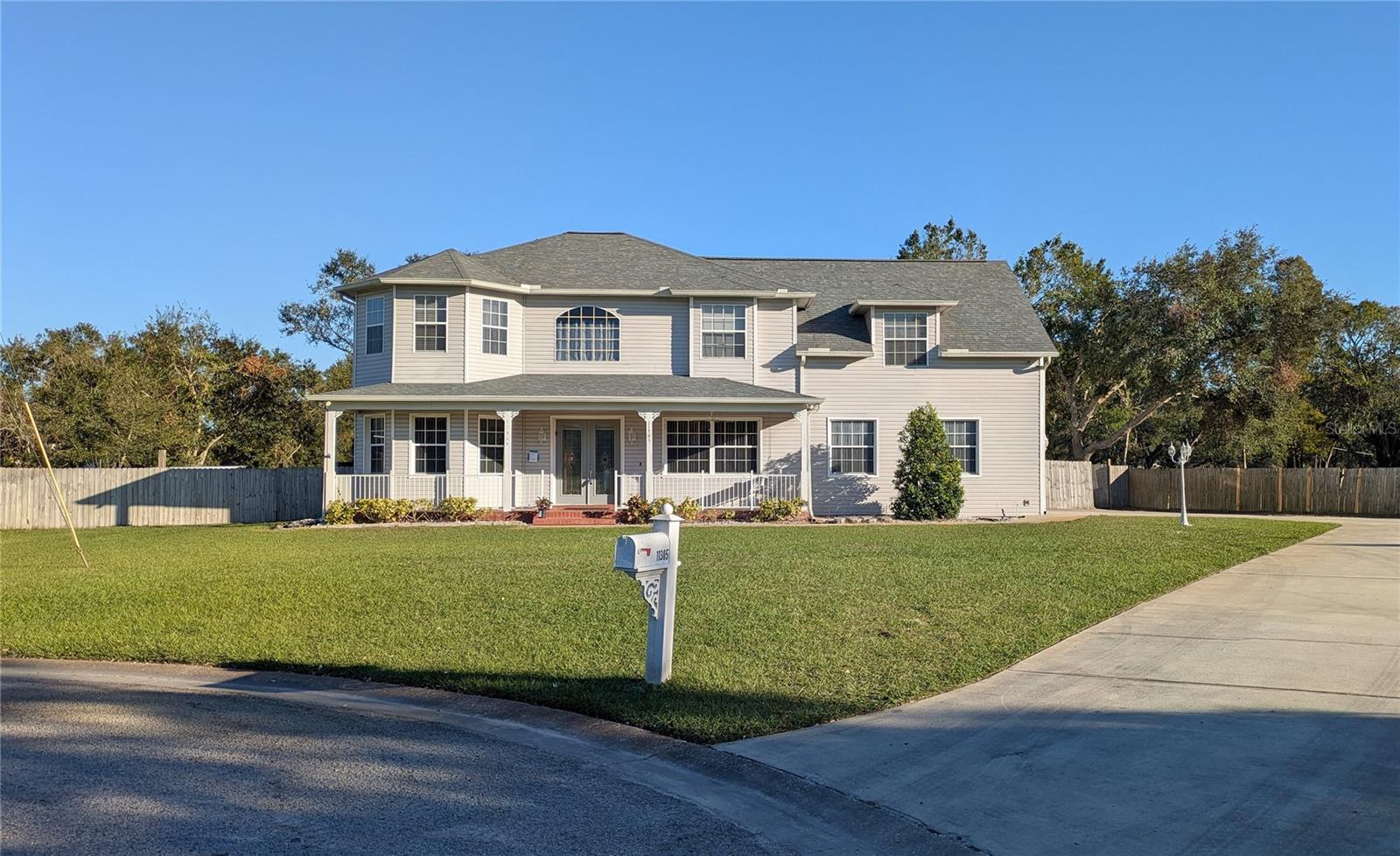11320 Chilly Water Court, Riverview, FL 33569
Property Photos

Would you like to sell your home before you purchase this one?
Priced at Only: $699,900
For more Information Call:
Address: 11320 Chilly Water Court, Riverview, FL 33569
Property Location and Similar Properties
- MLS#: TB8389121 ( Residential )
- Street Address: 11320 Chilly Water Court
- Viewed: 6
- Price: $699,900
- Price sqft: $147
- Waterfront: Yes
- Wateraccess: Yes
- Waterfront Type: LakeFront
- Year Built: 2020
- Bldg sqft: 4775
- Bedrooms: 5
- Total Baths: 4
- Full Baths: 3
- 1/2 Baths: 1
- Garage / Parking Spaces: 3
- Days On Market: 2
- Additional Information
- Geolocation: 27.8225 / -82.317
- County: HILLSBOROUGH
- City: Riverview
- Zipcode: 33569
- Subdivision: Rivercrest Lakes
- Elementary School: Sessums HB
- Middle School: Rodgers HB
- High School: Riverview HB
- Provided by: KELLER WILLIAMS GULF BEACHES
- DMCA Notice
-
DescriptionPremier Lakefront Living on Rhodine Lake One of Riverviews Deepest and Most Expansive Water Views. Welcome to your private lakefront oasis, perfectly situated on highly desired Rhodine Lake, known for offering one of the largest and deepest water views in all of Riverview, Florida. This stunning home delivers the ultimate in resort style living, combining luxury, comfort, and breathtaking scenery in a peaceful, exclusive setting. From the moment you walk through the front door, you're greeted by uninterrupted panoramic views of the expansive lakean ideal backdrop for relaxing, entertaining, or simply enjoying the tranquil Florida lifestyle. Step into your private backyard retreat, showcasing a resort style heated SALTWATER POOL and SPA, a spacious screened in lanai, an oversized covered outdoor living areaall newly constructed in 2022plus a dedicated firepit area for added outdoor enjoyment. Imagine soaking in the spa at sunset, with the glistening lake stretching out before youthis is lakefront living at its finest. Inside, the gourmet kitchen is a true centerpiece, featuring granite countertops, upgraded cabinets, designer backsplash, two dining areas, and a large butlers pantry, all designed for effortless entertaining and everyday ease. This thoughtfully designed floor plan includes generously sized bedrooms, each with walk in closets, and an expansive first floor primary suite that serves as a serene retreat with stunning lake views and a luxurious ensuite bath with dual vanities, a soaking tub, walk in shower, and massive walk in closet. The second story bonus loft offers flexible living spaceperfect for a media room, home gym, playroom, or office. Additional premium upgrades include 3 car tandem garage, water filtration system, smart thermostats, and WiFi boosters, No CDD fee and a low HOA of just $97/month. Located in a peaceful, family friendly neighborhood with lake access, a community park, and dog park, this home offers the best of Florida livingjust minutes from downtown Tampa, award winning beaches, golf courses, and Orlandos world class attractions. Don't miss this rare opportunity to own a luxury home on one of Riverviews most desirable and scenic lakes. Schedule your private showing today and fall in love with lakefront living on Rhodine Lake.
Payment Calculator
- Principal & Interest -
- Property Tax $
- Home Insurance $
- HOA Fees $
- Monthly -
For a Fast & FREE Mortgage Pre-Approval Apply Now
Apply Now
 Apply Now
Apply NowFeatures
Building and Construction
- Covered Spaces: 0.00
- Exterior Features: SprinklerIrrigation, StormSecurityShutters
- Flooring: Carpet, Tile
- Living Area: 3834.00
- Roof: Shingle
School Information
- High School: Riverview-HB
- Middle School: Rodgers-HB
- School Elementary: Sessums-HB
Garage and Parking
- Garage Spaces: 3.00
- Open Parking Spaces: 0.00
- Parking Features: Driveway, Garage, GarageDoorOpener, Oversized, Tandem
Eco-Communities
- Pool Features: Gunite, Heated, InGround, ScreenEnclosure, SaltWater
- Water Source: Public
Utilities
- Carport Spaces: 0.00
- Cooling: CentralAir, CeilingFans
- Heating: Central, HeatPump
- Pets Allowed: CatsOk, DogsOk
- Sewer: PublicSewer
- Utilities: CableConnected, ElectricityConnected, HighSpeedInternetAvailable, UndergroundUtilities, WaterConnected
Finance and Tax Information
- Home Owners Association Fee Includes: MaintenanceGrounds
- Home Owners Association Fee: 97.00
- Insurance Expense: 0.00
- Net Operating Income: 0.00
- Other Expense: 0.00
- Pet Deposit: 0.00
- Security Deposit: 0.00
- Tax Year: 2024
- Trash Expense: 0.00
Other Features
- Appliances: Cooktop, Dryer, Dishwasher, ExhaustFan, ElectricWaterHeater, Disposal, Microwave, Range, Refrigerator, RangeHood, WaterSoftener, WaterPurifier, Washer
- Country: US
- Interior Features: BuiltInFeatures, CeilingFans, CrownMolding, KitchenFamilyRoomCombo, LivingDiningRoom, MainLevelPrimary, OpenFloorplan, WalkInClosets, WoodCabinets, WindowTreatments
- Legal Description: RIVERCREST LAKES LOT 65
- Levels: Two
- Area Major: 33569 - Riverview
- Occupant Type: Owner
- Parcel Number: U-33-30-20-B67-000000-00065.0
- The Range: 0.00
- View: Lake, Water
- Zoning Code: RSC-9
Similar Properties
Nearby Subdivisions
63y Boyette Creek Phase 1
63y | Boyette Creek Phase 1
Boyette Creek Ph 1
Boyette Creek Ph 2
Boyette Farms Ph 1
Boyette Farms Ph 2a
Boyette Farms Ph 2b1
Boyette Farms Ph 3
Boyette Fields
Boyette Park Ph 1a 1b 1d
Boyette Spgs Sec A
Boyette Spgs Sec A Un #1
Boyette Spgs Sec A Un #2
Boyette Spgs Sec A Un #4
Boyette Spgs Sec A Un 1
Boyette Spgs Sec A Un 2
Boyette Spgs Sec A Un 4
Boyette Spgs Sec B Un #17
Boyette Spgs Sec B Un 17
Boyette Spgs Sec B Un 2
Boyette Springs
Carmans Casa Del Rio
Echo Park
Enclave At Boyette
Enclave At Ramble Creek
Estates At Riversedge
Estuary Ph 1 4
Estuary Ph 1 & 4
Estuary Ph 5
Hammock Crest
Hawks Fern Ph 2
Hawks Fern Ph 3
Lake St. Charles
Lakeside Tr B
Manors At Forest Glen
Mellowood Creek
Moss Creek Sub
Moss Landing Ph 1
Moss Landing Ph 3
Paddock Manor
Paddock Oaks
Peninsula At Rhodine Lake
Preserve At Riverview
Ridgewood
Ridgewood West
Rivercrest Lakes
Rivercrest Ph 1a
Rivercrest Ph 1b1
Rivercrest Ph 1b4
Rivercrest Ph 2 Prcl K An
Rivercrest Ph 2 Prcl O An
Rivercrest Ph 2b1
Rivercrest Ph 2b2/2c
Rivercrest Ph 2b22c
Riverglen
Riverplace Sub
Riversedge
Rodney Johnsons Riverview Hig
Shadow Run
Shadow Run Unit 1
South Fork
South Pointe Phase 4
Starling Oaks
Summerfield Village
Unplatted
Waterford On The Alafia
Zzz

- Natalie Gorse, REALTOR ®
- Tropic Shores Realty
- Office: 352.684.7371
- Mobile: 352.584.7611
- Fax: 352.584.7611
- nataliegorse352@gmail.com


















































































