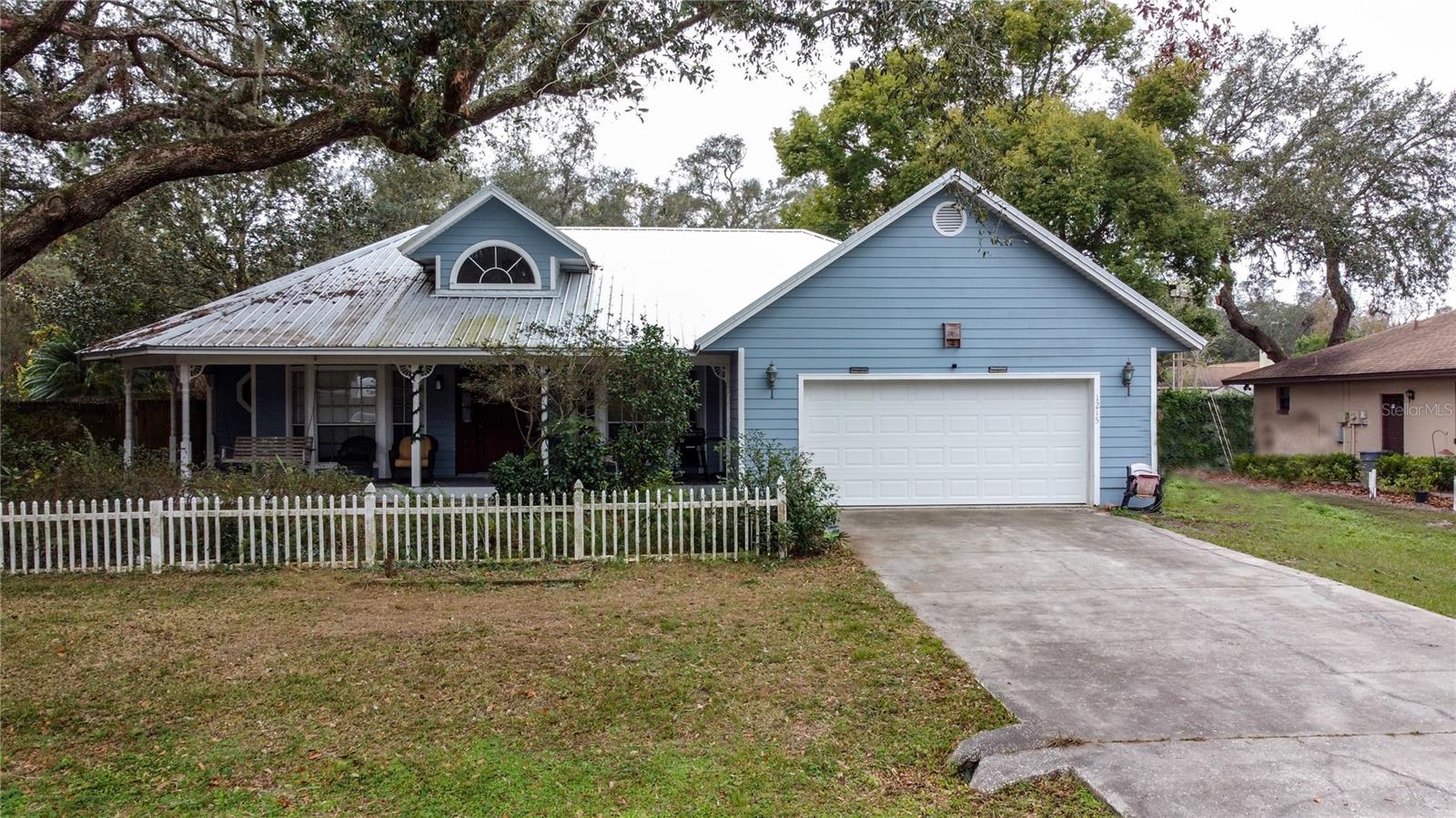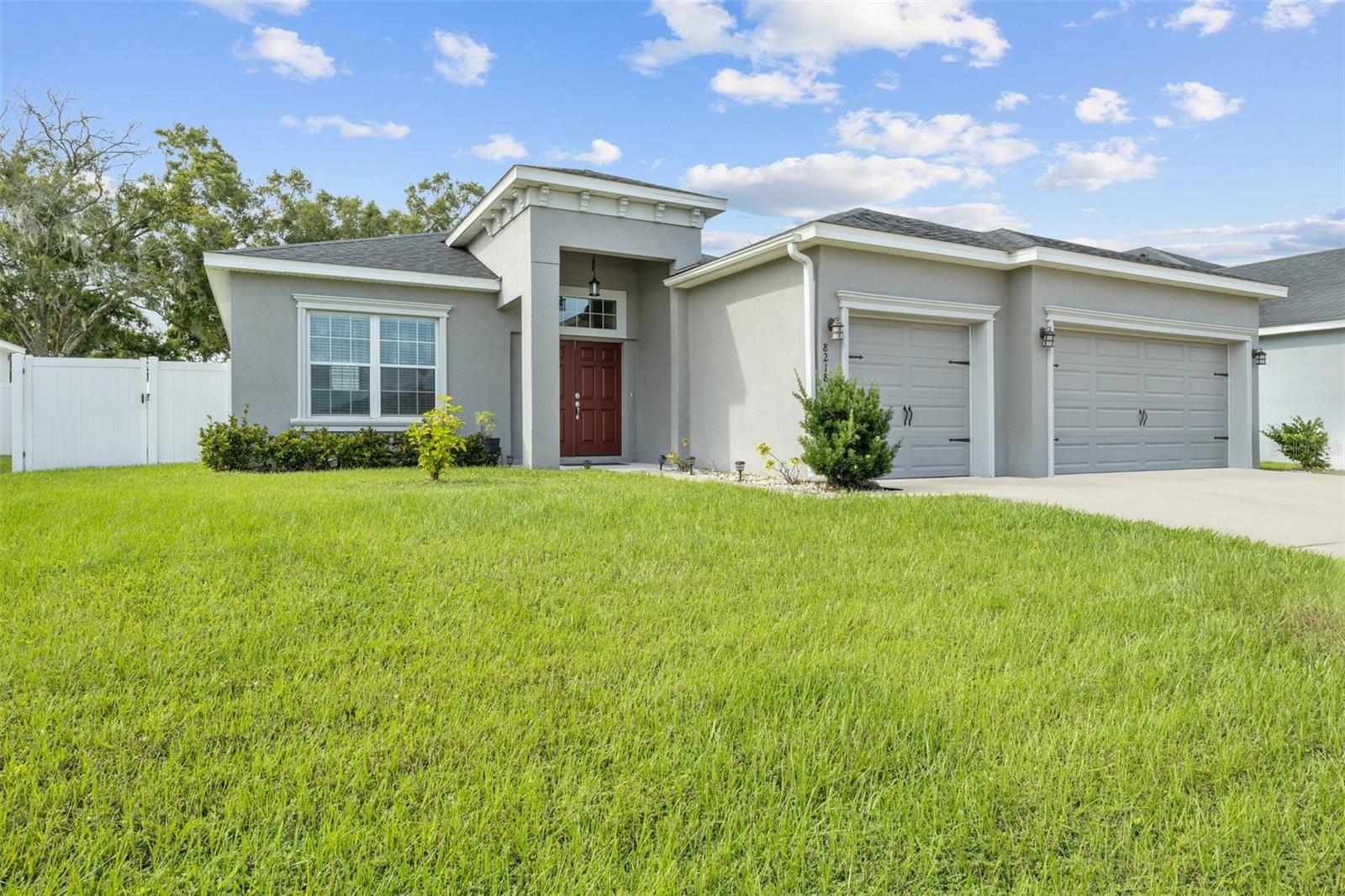6086 Swallow Drive, Lakeland, FL 33809
Property Photos

Would you like to sell your home before you purchase this one?
Priced at Only: $364,900
For more Information Call:
Address: 6086 Swallow Drive, Lakeland, FL 33809
Property Location and Similar Properties
- MLS#: L4952764 ( Residential )
- Street Address: 6086 Swallow Drive
- Viewed: 5
- Price: $364,900
- Price sqft: $121
- Waterfront: No
- Year Built: 1994
- Bldg sqft: 3023
- Bedrooms: 3
- Total Baths: 2
- Full Baths: 2
- Garage / Parking Spaces: 2
- Days On Market: 5
- Additional Information
- Geolocation: 28.1211 / -81.9405
- County: POLK
- City: Lakeland
- Zipcode: 33809
- Subdivision: Sandpiper Golf & Cc Ph 7
- Provided by: COLDWELL BANKER REALTY
- DMCA Notice
-
DescriptionMOVE IN READY! This beautifully maintained Extended Sandpiper Model offers an open triple split floor plan designed for easy living and entertaining. From the moment you arrive you will be impressed with the pride of ownership. The driveway with pavers adds the touch of luxury to set the tone. Inside there are 3 bedrooms and 2 full bathrooms, along with a 2 car garage. The custom kitchen is a chefs dream, featuring Corian countertops, upgraded appliances, and pull out cabinet drawers for convenience. Gorgeous new waterproof laminate flooring flows throughout the home (installed in 2024), complemented by abundant natural light. The spacious living room and formal dining area provide the perfect setting for gatherings, while the second and third bedrooms offers flexibility for your lifestyle. The eat in kitchen with a charming bay window overlooks the golf coursean ideal spot for your morning coffee. The primary suite is a true retreat, boasting a massive walk in closet, double shower heads, and a relaxing whirlpool tub. Enjoy the outdoors in your oversized screened porch, perfect for unwinding or entertaining. Additional highlights include an indoor laundry room with storage, surround sound system, and so much more! The shelving and built in work in the garage does convey. Sandpiper Golf & Country Club offers exceptional amenities, including golf, a pro shop, recreational facilities, tennis courts, shuffleboard, a community pool, and exterior grounds maintenance. Conveniently located close to restaurants, medical offices, retail shopping, the interstate, airports, and Disney parks. Dont miss this incredible opportunityschedule your private showing today!
Payment Calculator
- Principal & Interest -
- Property Tax $
- Home Insurance $
- HOA Fees $
- Monthly -
For a Fast & FREE Mortgage Pre-Approval Apply Now
Apply Now
 Apply Now
Apply NowFeatures
Building and Construction
- Covered Spaces: 0.00
- Exterior Features: Other
- Flooring: Laminate, Tile
- Living Area: 2028.00
- Roof: Shingle
Garage and Parking
- Garage Spaces: 2.00
- Open Parking Spaces: 0.00
Eco-Communities
- Pool Features: Association, Community
- Water Source: Public
Utilities
- Carport Spaces: 0.00
- Cooling: CentralAir, CeilingFans
- Heating: Central
- Pets Allowed: Yes
- Sewer: PublicSewer
- Utilities: CableConnected, ElectricityConnected, HighSpeedInternetAvailable, SewerConnected, WaterConnected
Amenities
- Association Amenities: Pool
Finance and Tax Information
- Home Owners Association Fee Includes: Pools
- Home Owners Association Fee: 450.00
- Insurance Expense: 0.00
- Net Operating Income: 0.00
- Other Expense: 0.00
- Pet Deposit: 0.00
- Security Deposit: 0.00
- Tax Year: 2024
- Trash Expense: 0.00
Other Features
- Appliances: Dishwasher, Microwave, Range, Refrigerator
- Country: US
- Interior Features: CeilingFans, WalkInClosets, WindowTreatments
- Legal Description: SANDPIPER GOLF & COUNTRY CLUB PHASE SEVEN REPLAT PB 91 PGS 15 & 16 LOT 99
- Levels: One
- Area Major: 33809 - Lakeland / Polk City
- Occupant Type: Owner
- Parcel Number: 24-27-19-161360-000990
- Possession: CloseOfEscrow
- The Range: 0.00
Similar Properties
Nearby Subdivisions
.
Acreage
Breakwater Cove
Bristows Props
Buckingham
Cedar Knoll
Country Estates
Country Oaks Lakeland
Deerfield
Fox Lakes
Gibson Oaks Sub
Gibson Park
Gibsonia
Glenmar
Glenridge Ph 01
Halmac Heights
Hampton Chase Ph 02
Hidden Lake Estates
Hilltop Heights
Hunters Crossing
Hunters Crossing Ph 01
Hunters Run
Lake Gibson Estates
Lake Gibson Ests
Lake Gibson Hills Ph 02
Lake Gibson Shores
Lakeside Hills Estates
Lexington Green
Marcum Acres 52
Martin Estates
North Fork Sub
Not In Subdivision
Oaks Lakeland
Odom Rd
Padgett Estates
Pineglen Tract 3
Plantation Ridge
Princeton Manor
Sandpiper Golf Cc Ph 13
Sandpiper Golf Cc Ph 7
Sandpiper Golf Country Club
Sandpiper Golf Country Club P
Sandpiper Golf & Cc Ph 7
Sandpiper Golf & Country Club
Sandpiper Golf And Country Clu
Sherwood Forest
Sherwood Lakes
Smoke Rise Sub
Timberidge Ph 05
Timberidge Sub
Turkey Creek
Valencia
Valencia Unit 1
Waters Edgelk Gibson Ph 1
Wilder Brooke
Wilder Oaks
Wilder Pines
Wilder Pines Phase 2
Woods
Zzz

- Natalie Gorse, REALTOR ®
- Tropic Shores Realty
- Office: 352.684.7371
- Mobile: 352.584.7611
- Fax: 352.584.7611
- nataliegorse352@gmail.com








































































































