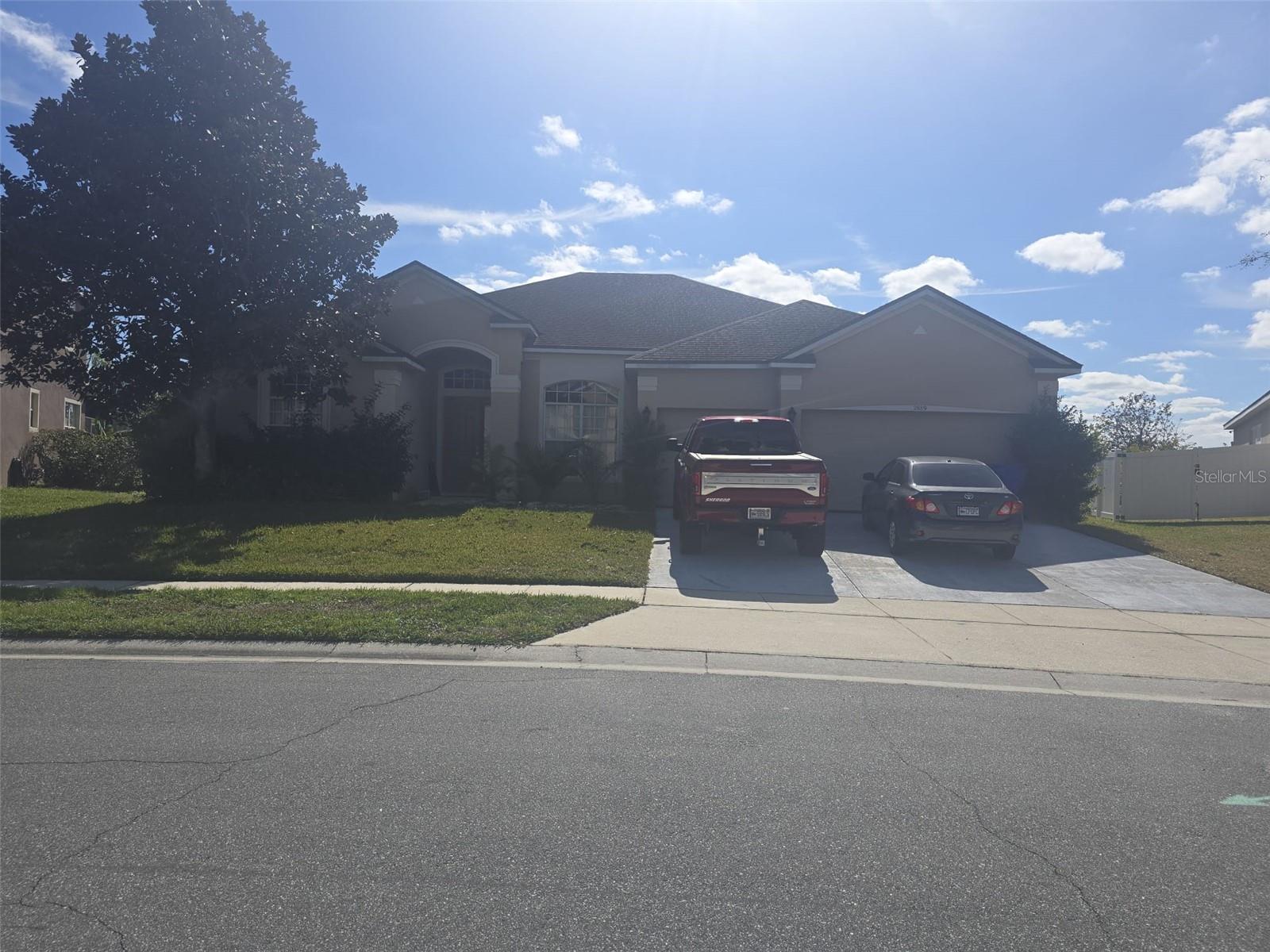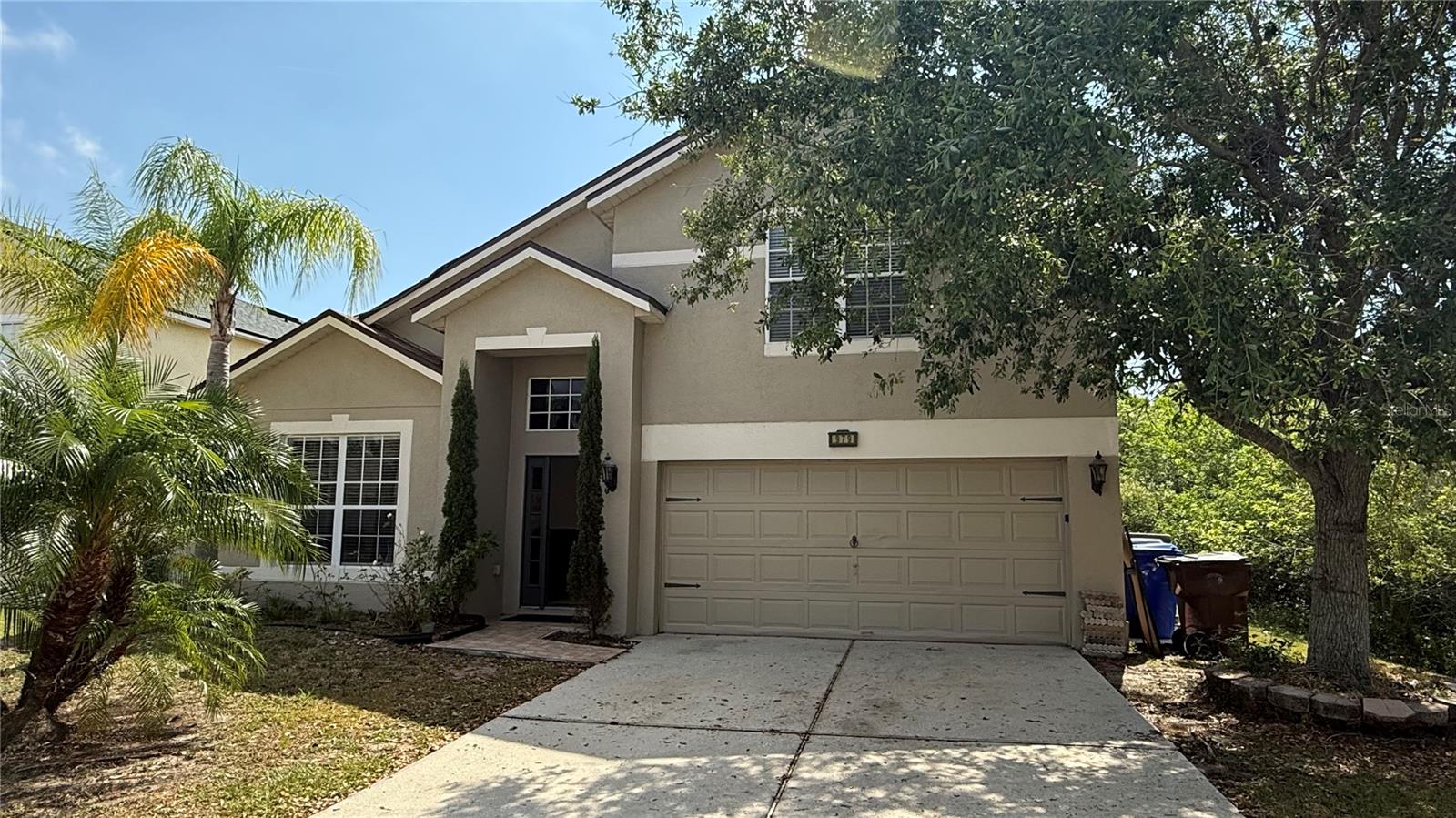2316 Irlo Drive, Kissimmee, FL 34741
Property Photos

Would you like to sell your home before you purchase this one?
Priced at Only: $379,990
For more Information Call:
Address: 2316 Irlo Drive, Kissimmee, FL 34741
Property Location and Similar Properties
- MLS#: O6307131 ( Residential )
- Street Address: 2316 Irlo Drive
- Viewed: 2
- Price: $379,990
- Price sqft: $140
- Waterfront: No
- Year Built: 1972
- Bldg sqft: 2720
- Bedrooms: 3
- Total Baths: 2
- Full Baths: 2
- Garage / Parking Spaces: 2
- Days On Market: 2
- Additional Information
- Geolocation: 28.3154 / -81.4216
- County: OSCEOLA
- City: Kissimmee
- Zipcode: 34741
- Subdivision: Renee Terrace
- Provided by: PREMIER SOTHEBYS INT'L REALTY
- DMCA Notice
-
DescriptionWelcome to this beautifully renovated three bedroom, two bath single family home in the heart of Kissimmee. Offering 2,048 square feet of living space on a .26 acre oversized lot, this spacious and updated home is just 2.5 miles from The Loop, one of Central Floridas popular destinations for shopping, dining and entertainment. In a non HOA neighborhood, this property offers ownership freedom with no community restrictions or extra fees. Ideal for buyers searching for homes for sale in Kissimmee with no HOA, this move in ready residence combines comfort, location and modern design in one of the areas convenient settings. The home features a new roof, energy efficient double pane windows and a fully remodeled kitchen with top grade Formica countertops, stainless steel appliances, stylish cabinetry and a contemporary tile backsplash. Throughout the main living areas, you'll find luxury vinyl flooring, offering elegance and durability. The open concept layout allows natural light to flow through skylights in the spacious living and dining areas, which also include a built in wine bar, ideal for entertaining. A freshly painted interior provides a clean, neutral palette ready for your style. The expansive enclosed Florida room is ideal for a home office, gym, playroom or additional lounge space, and comes equipped with hurricane shutters for added peace of mind. The large primary suite features a walk in closet and private bath with updated finishes, while the two additional bedrooms are well sized for family, guests or remote work. A dedicated indoor laundry room adds convenience, and the finished two car garage with extra driveway parking ensures plenty of space for vehicles or storage. Step outside to enjoy your fenced backyard oasis with mature landscaping, shade trees and a powered outdoor shed for tools, storage or hobbies. This homes location offers quick access to major highways including John Young Parkway, Osceola Parkway, U.S.192, Floridas Turnpike, SR 417 and Interstate 4. Youre within easy driving distance of Orlando International Airport, downtown Kissimmee, and top rated schools and medical facilities including Osceola Regional Medical Center. Plus, the home is less than 30 minutes from Central Floridas world renowned theme parks, including Walt Disney World, Universal Orlando Resort and SeaWorld. Whether youre a first time homebuyer, growing family or investor, this upgraded Kissimmee home offers long term value, style and location. With traditional concrete block construction, slab foundation and well maintained exterior, this home is as solid as it is attractive. The zoning (KRA1) allows for flexibility, and the flood zone X designation means no flood insurance is required. Enjoy a Florida lifestyle without compromiseno HOA rules, no extra fees and complete freedom to personalize your property as you see fit. Dont miss this rare opportunity to own a move in ready home with modern upgrades.
Payment Calculator
- Principal & Interest -
- Property Tax $
- Home Insurance $
- HOA Fees $
- Monthly -
For a Fast & FREE Mortgage Pre-Approval Apply Now
Apply Now
 Apply Now
Apply NowFeatures
Building and Construction
- Covered Spaces: 0.00
- Exterior Features: Storage, StormSecurityShutters
- Fencing: Wood
- Flooring: Carpet, CeramicTile, Laminate
- Living Area: 2048.00
- Roof: Shingle
Land Information
- Lot Features: Flat, Level, OversizedLot, Landscaped
Garage and Parking
- Garage Spaces: 2.00
- Open Parking Spaces: 0.00
- Parking Features: Driveway, Garage, GarageDoorOpener
Eco-Communities
- Water Source: Public
Utilities
- Carport Spaces: 0.00
- Cooling: CentralAir
- Heating: Central
- Pets Allowed: Yes
- Sewer: PublicSewer
- Utilities: CableAvailable, ElectricityConnected, HighSpeedInternetAvailable, WaterConnected
Finance and Tax Information
- Home Owners Association Fee: 0.00
- Insurance Expense: 0.00
- Net Operating Income: 0.00
- Other Expense: 0.00
- Pet Deposit: 0.00
- Security Deposit: 0.00
- Tax Year: 2024
- Trash Expense: 0.00
Other Features
- Accessibility Features: AccessibleBedroom, AccessibleApproachWithRamp
- Appliances: Cooktop, Dishwasher, ElectricWaterHeater, Disposal, Microwave, Range, Refrigerator, TanklessWaterHeater, Washer
- Country: US
- Interior Features: BuiltInFeatures, EatInKitchen, Skylights
- Legal Description: RENEE TERR SEC 4 PB 2 PG 75 LOT 47
- Levels: One
- Area Major: 34741 - Kissimmee (Downtown East)
- Occupant Type: Owner
- Parcel Number: 16-25-29-2005-0001-0470
- Style: Traditional
- The Range: 0.00
- Zoning Code: KRA1
Similar Properties
Nearby Subdivisions
Acreage & Unrec
Bermuda Bay
Canterbury Terrace
Caribbean Villas Condo Ph Af
Caribbean Villas Ph F
Crestwood
Cypress Reserve Ph 01
Cypress Reserve Ph 02
Cypress Reserve Ph 1
Cypress Reserve Ph 2
Cypress Reserve Villas
Delkay Park
Enclave At Tapestry Ph 1
Enclavetapestry Ph 2
Estancia
Fairlawn
Forest Edge Ph 2
Golfside
Golfside Unit 1
Herons Landing
Holtens Add
Korys Place
Mathews Add Resub
Mathews Addition
Nicks Lawsons Add
None
Orange Gardens Sec 2
Orange Gardens Sec 4
Orange Terrace
Other
Plantation
Preserve At Tapestry Ph 1
Preserve At Tapestry Ph 2
Preserve At Tapestry Ph 3 4
Preservetapestry Ph 3 4
Renee Terrace
Sonoma Res/tapestry Ph 1
Sonoma Res/tapestry-ph 1
Sonoma Resort At Tapestry Ph 1
Sonoma Resort At Tapestry Ph 2
Sonoma Restapestry Ph 1
Sonoma Restapestryph 1
South Park
Sterling Park At Stonefield
Stonehurst At Stonefield
Tapestry
Tapestry Ph 2
Tapestry Ph 3
Tapestry Ph 4
Tapestry Ph 5
Trail Add 1
Tropical Park
Venetian Bay Village Condo Ph
W A Patricks Add
Weston Reserveforest Edge
Windsor Point Ph 2
Woodall Doyle

- Natalie Gorse, REALTOR ®
- Tropic Shores Realty
- Office: 352.684.7371
- Mobile: 352.584.7611
- Fax: 352.584.7611
- nataliegorse352@gmail.com























