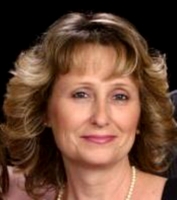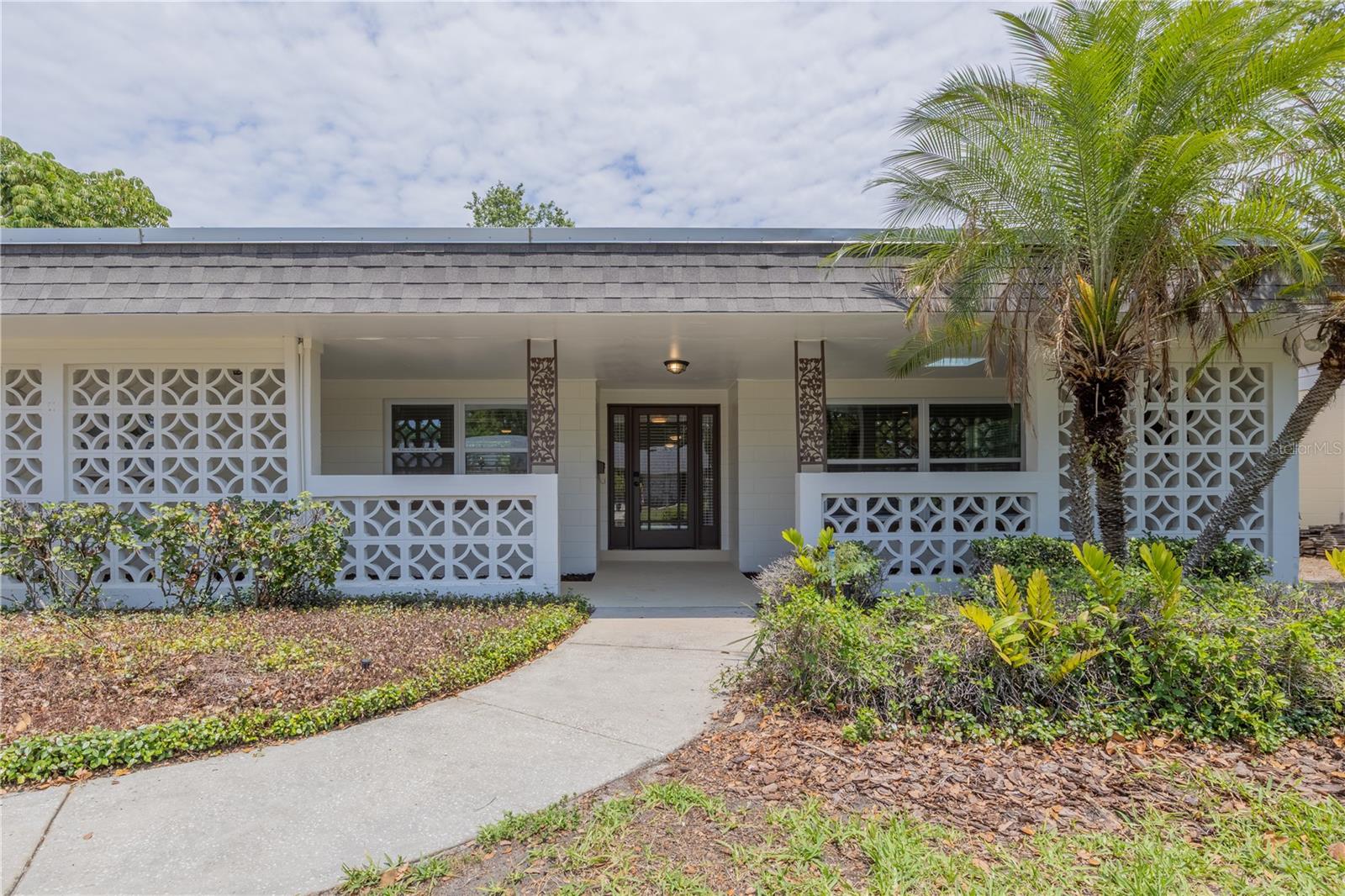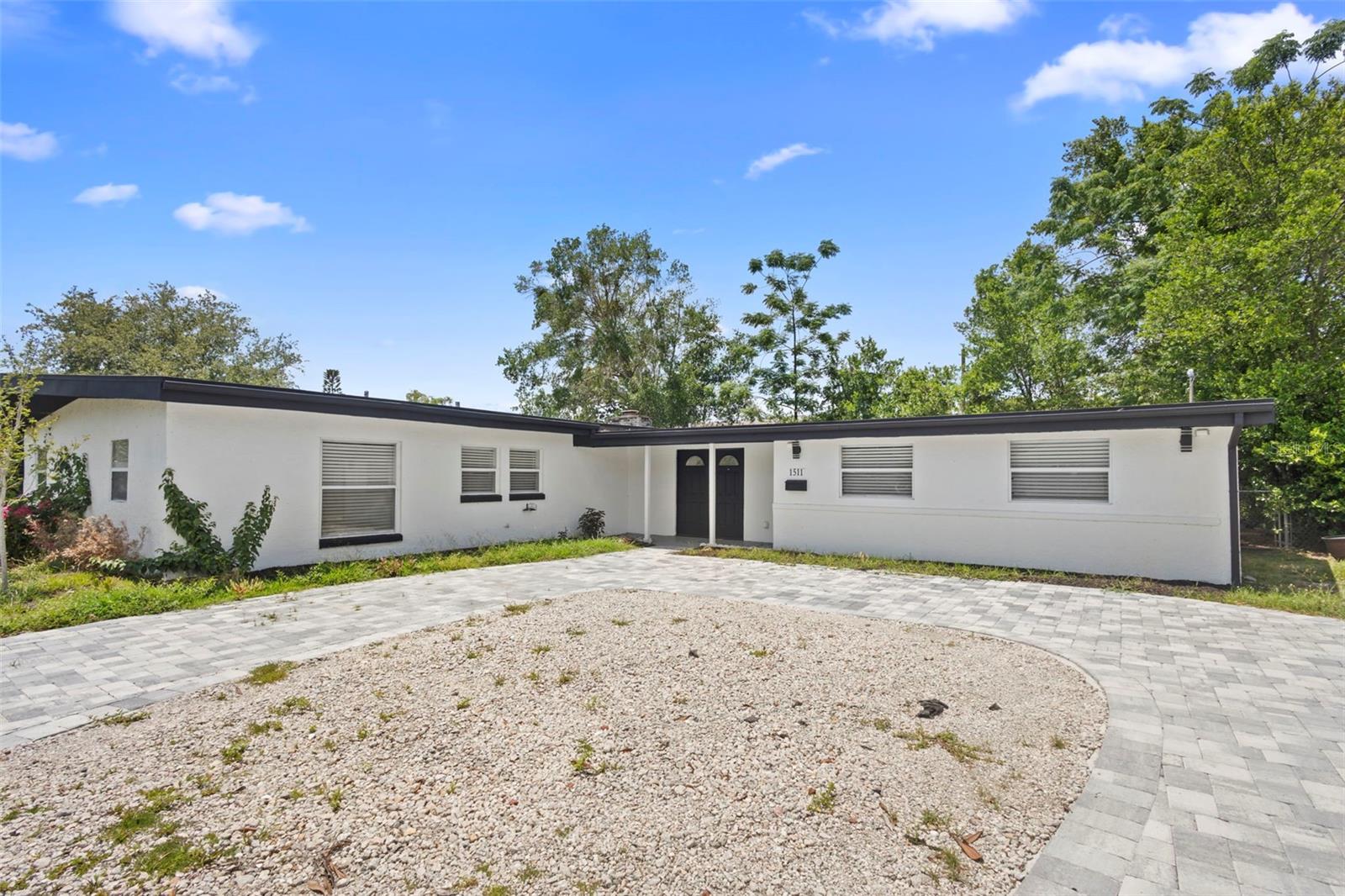489 Penny Lane, Maitland, FL 32751
Property Photos

Would you like to sell your home before you purchase this one?
Priced at Only: $669,900
For more Information Call:
Address: 489 Penny Lane, Maitland, FL 32751
Property Location and Similar Properties
- MLS#: O6316266 ( Residential )
- Street Address: 489 Penny Lane
- Viewed: 6
- Price: $669,900
- Price sqft: $250
- Waterfront: Yes
- Wateraccess: Yes
- Waterfront Type: Creek
- Year Built: 1998
- Bldg sqft: 2682
- Bedrooms: 3
- Total Baths: 2
- Full Baths: 2
- Garage / Parking Spaces: 2
- Days On Market: 30
- Additional Information
- Geolocation: 28.6295 / -81.3271
- County: ORANGE
- City: Maitland
- Zipcode: 32751
- Subdivision: Brittany Gardens
- Elementary School: English Estates
- Middle School: South Seminole
- High School: Lake Howell
- Provided by: COLDWELL BANKER RESIDENTIAL RE
- DMCA Notice
-
DescriptionPresenting 489 Penny Lane located in the sought after Gated Community known as Brittany Gardens. Upon arrival you will be impressed with the front yard garden featuring landscape lighting, flagstone accents, lush landscaping and a paver driveway. The inviting front porch offers a welcoming and visually appealing space where you will transition from outdoors into modern luxury in this beautifully renovated home. This unique single story residence offers a split floor plan with 3 Bedrooms, 2 Full Bathrooms, Foyer, Office / Den/ Flex Room, Formal Dining Room, Open Concept Kitchen, Family Room, Laundry Room and Two Car Garage. Tiled Flooring throughout the home creates a seamless flow, Natural Light and Colors create a tranquil atmosphere. Private Backyard with No rear neighbors and a Vinyl Fence. The design flow continues with a tiled and screened Lanai, In ground spa, paver deck, outdoor lighting, gorgeous landscaping with flagstone accents. Also included in the sale is a Kohler whole home natural gas generator. Tree Lined Streets and Neighborly Residents make Brittany Gardens an optimal environment to grow and thrive. Just minutes to Park Avenue in Winter Park, Maitland Social featuring Brunos Pizza, The Wave, Foxtail an Packwoods, Maitland City Centre and Lake Lily where you can enjoy Local Dining, Boutique Shopping, Farmer's Markets and Parks. Interlachen Country Club, The Racquet Club, WP9 are easily accessible. I 4, 417, Maitland Exchange and all the daily living needs such as Publix, Walgreens and CVS are within reach. Brittany Gardens Residents enjoy beautiful Common Areas that include Access to Howell Creek from the shore for fishing or non motor boat adventures and Brittany Park.
Payment Calculator
- Principal & Interest -
- Property Tax $
- Home Insurance $
- HOA Fees $
- Monthly -
For a Fast & FREE Mortgage Pre-Approval Apply Now
Apply Now
 Apply Now
Apply NowFeatures
Building and Construction
- Covered Spaces: 0.00
- Exterior Features: SprinklerIrrigation, Lighting, OutdoorShower, RainGutters
- Fencing: Vinyl
- Flooring: CeramicTile
- Living Area: 1938.00
- Roof: Shingle
Property Information
- Property Condition: NewConstruction
Land Information
- Lot Features: Flat, NearGolfCourse, Greenbelt, Level, OutsideCityLimits, PrivateRoad, NearPublicTransit, Landscaped
School Information
- High School: Lake Howell High
- Middle School: South Seminole Middle
- School Elementary: English Estates Elementary
Garage and Parking
- Garage Spaces: 2.00
- Open Parking Spaces: 0.00
- Parking Features: Driveway, Garage, GarageDoorOpener
Eco-Communities
- Water Source: Public
Utilities
- Carport Spaces: 0.00
- Cooling: CentralAir, CeilingFans
- Heating: Central, Gas
- Pets Allowed: Yes
- Pets Comments: Extra Large (101+ Lbs.)
- Sewer: PublicSewer
- Utilities: CableAvailable, ElectricityAvailable, ElectricityConnected, FiberOpticAvailable, NaturalGasAvailable, NaturalGasConnected, HighSpeedInternetAvailable, MunicipalUtilities, SewerAvailable, SewerConnected, UndergroundUtilities, WaterAvailable, WaterConnected
Amenities
- Association Amenities: Gated, Park
Finance and Tax Information
- Home Owners Association Fee Includes: AssociationManagement, ReserveFund, RoadMaintenance
- Home Owners Association Fee: 475.00
- Insurance Expense: 0.00
- Net Operating Income: 0.00
- Other Expense: 0.00
- Pet Deposit: 0.00
- Security Deposit: 0.00
- Tax Year: 2024
- Trash Expense: 0.00
Other Features
- Appliances: Dryer, Dishwasher, Disposal, GasWaterHeater, Microwave, Range, Refrigerator, WaterSoftener, WaterPurifier, Washer
- Country: US
- Interior Features: BuiltInFeatures, CeilingFans, CrownMolding, EatInKitchen, MainLevelPrimary, OpenFloorplan, Other, StoneCounters, SplitBedrooms, WalkInClosets, WoodCabinets, WindowTreatments, SeparateFormalDiningRoom
- Legal Description: LOT 60 BRITTANY GARDENS PB 46 PG 38
- Levels: One
- Area Major: 32751 - Maitland / Eatonville
- Occupant Type: Owner
- Parcel Number: 28-21-30-523-0000-0600
- Possession: CloseOfEscrow
- The Range: 0.00
- View: ParkGreenbelt
- Zoning Code: PRD
Similar Properties
Nearby Subdivisions
Adams Grove
Branch Tree
Brittany Gardens
Calhouns Sub
Clarks Add
Coffins Sub
Coolmore Sub
Dixie Terrace
Dommerich Estates
Dommerich Estates 1st Add
Dommerich Estates 3rd Add
Dommerich Estates 4th Add
Dommerich Hills
Dommerich Woods
Dommerich/cove Colony
Dommerichcove Colony
Druid Hills Park
Eaton Estates
Eatonville
English Estates
English Estates Unit 1
English Estates Unit 2
English Estates Unit 3
English Woods
First Add To Calhouns Sub
Forest Brook
Forest Brook 5th Sec
Greenwood Gardens Sec 02 Rep 0
Hamlet At Maitland
Hidden Estates
Highland Park Estates
Highland Park Estates First Ad
Lake Eulalia Heights
Lake Maitland Manor
Lake Maitland Owl Preserve
Lake Sybelia Cove
Lakewood Shores
Lakewood Shores 1st Add
Long Branch Sub
Maddon Cove 4724
Maitland Grove
Minnehaha Shores
None
Northgate
Oakland Shores
Oakland Shores 1st Add
Oakland Shores 3rd Add Rep
Orangedale Park Rep
Park Lake Shores
Replat Blk B Poors Add
Schoolview Add
Stonewood
Sybelia Shores Second Add
Terra Place
Versailles
Winfield

- Natalie Gorse, REALTOR ®
- Tropic Shores Realty
- Office: 352.684.7371
- Mobile: 352.584.7611
- Fax: 352.584.7611
- nataliegorse352@gmail.com









































