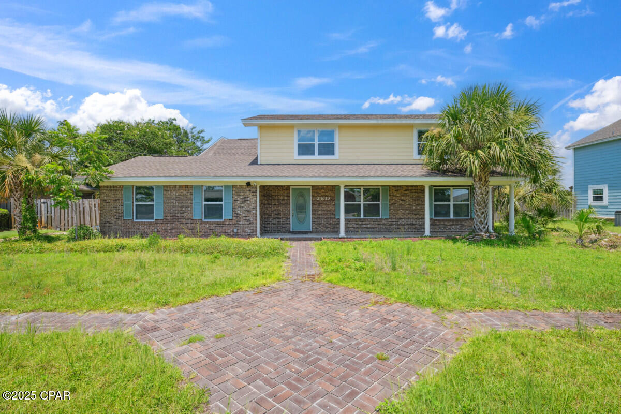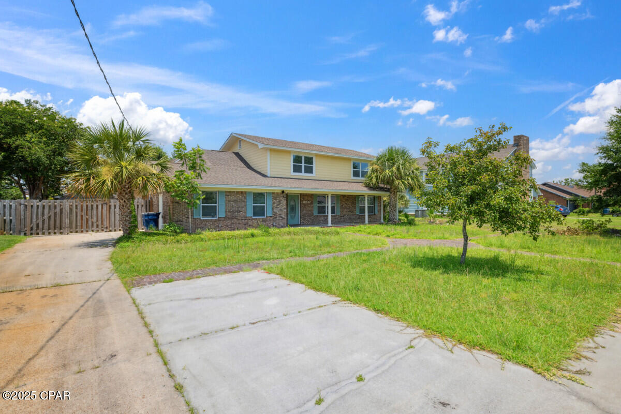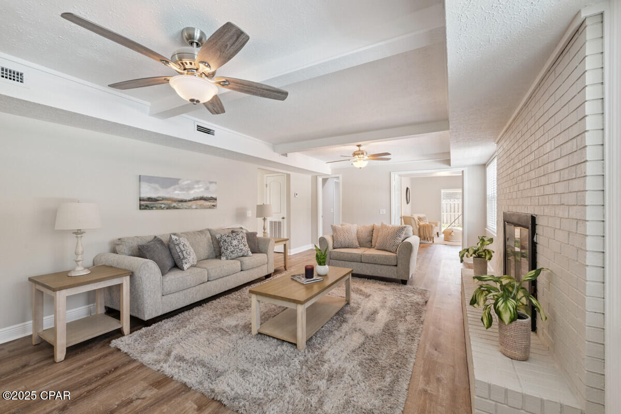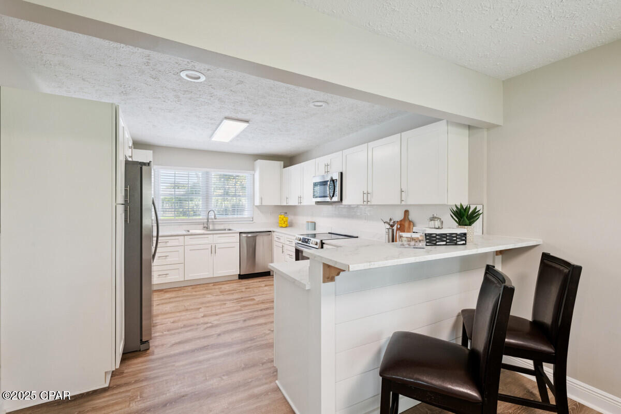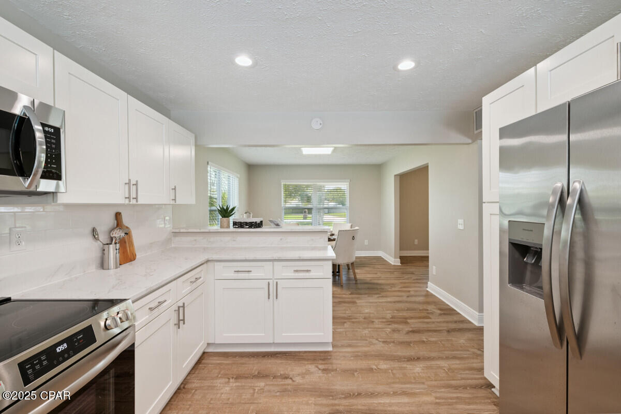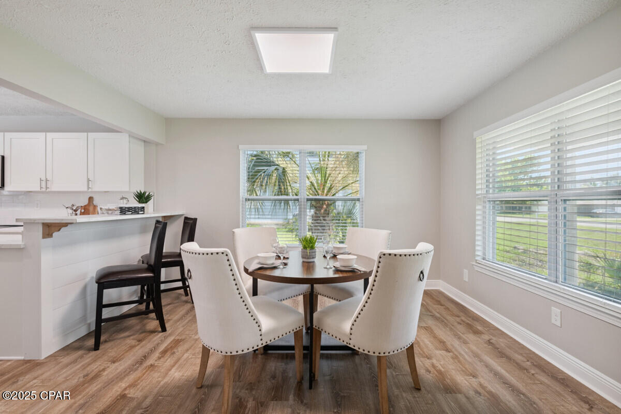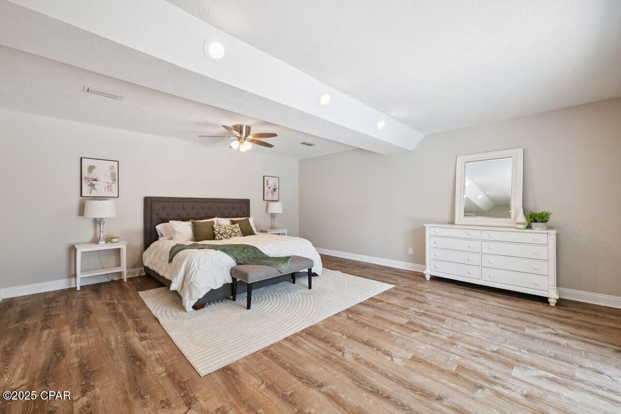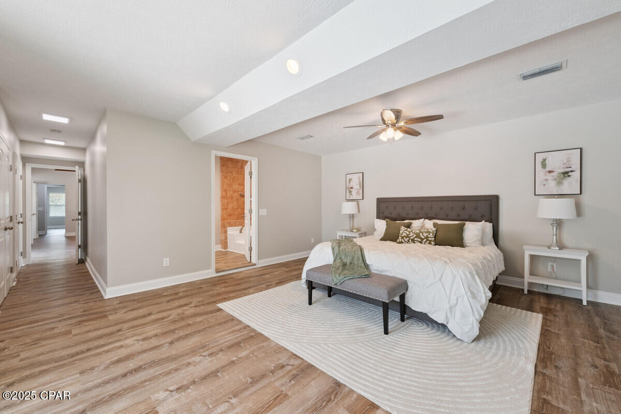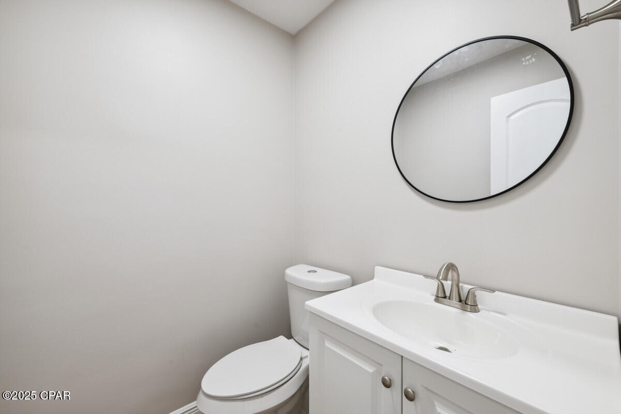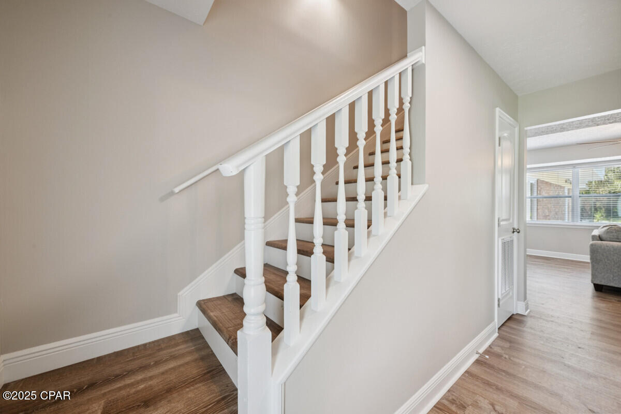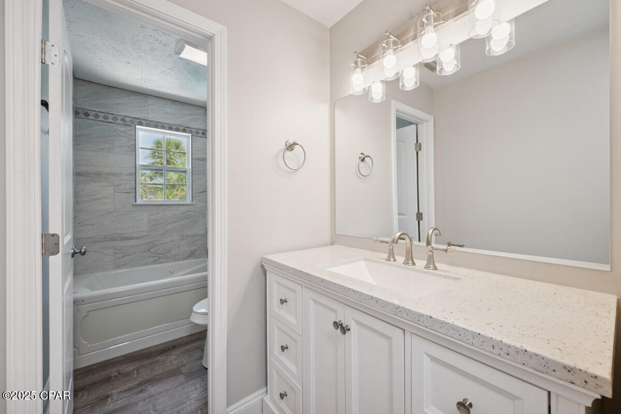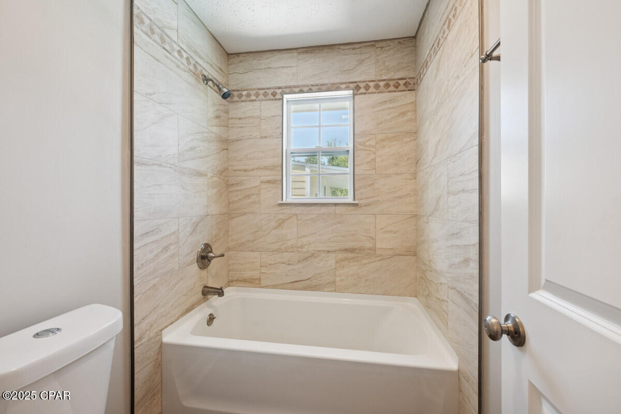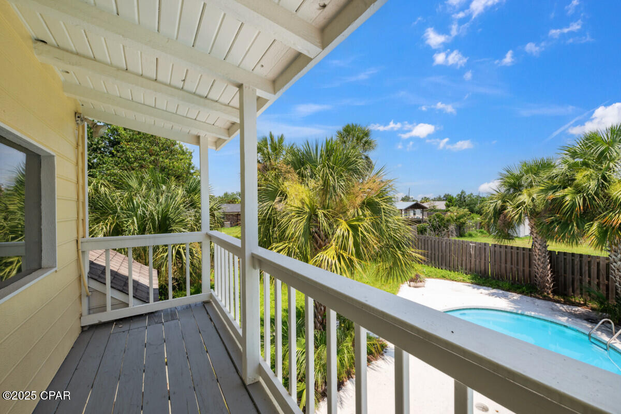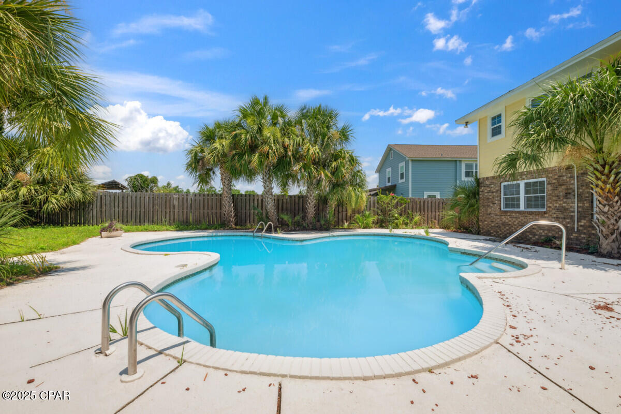2817 Briarcliff Road, Panama City, FL 32405
Property Photos

Would you like to sell your home before you purchase this one?
Priced at Only: $539,900
For more Information Call:
Address: 2817 Briarcliff Road, Panama City, FL 32405
Property Location and Similar Properties
- MLS#: 775524 ( Residential )
- Street Address: 2817 Briarcliff Road
- Viewed: 17
- Price: $539,900
- Price sqft: $0
- Waterfront: No
- Year Built: 1980
- Bldg sqft: 0
- Bedrooms: 5
- Total Baths: 4
- Full Baths: 3
- 1/2 Baths: 1
- Garage / Parking Spaces: 2
- Days On Market: 6
- Additional Information
- Geolocation: 30.1993 / -85.6656
- County: BAY
- City: Panama City
- Zipcode: 32405
- Subdivision: Forest Park Estates
- Elementary School: Nortide
- Middle School: Jinks
- High School: Bay
- Provided by: FLATFEE.COM
- DMCA Notice
-
DescriptionWelcome to this stunning, spacious home featuring 5 bedrooms, including 2 master bedroom suites. Tucked away in a beautiful, quiet neighborhood, this completely renovated majority brick home offers excellent curb appeal and high end craftsmanship in the desirable Forest Park Estate community. This home is perfect for multi generational living in lieu of its size, spacious nature and thoughtful architecture. And if desired, a section of the home could be cordoned off for rental purposes to maximize income and/or utility, with each section having multiple means of egress.This home allows endless possibilities and unparalleled versatility. In addition to the 3 full bathrooms, there is an additional half bathroom close to the living room area to provide added convenience for friends and visitors alike. There is a great room adorned with oversized glass doors on multiple sides for maximum outside views and natural light, and ultimately leads outside to the backyard that has been crafted as a Caribbean style oasis of its own, with a gorgeous pool, lovely deck and countless attractive beach style palm trees.A bonus room neatly tucked away in one corner of the home provides space for a home office, easily accessed by a side entrance/exit door of the property, thereby eliminating any interruption of regular flow of life in the property. Upstairs, in addition to a 2nd master en suite, 3 other bedrooms, and a full bathroom, there is also an oversized fully air conditioned game room for any number of toys you may possess or desire pool tables, table tennis, x box consoles and so on. This play center opens into a lovely balcony overhanging the gorgeous pool and the backyard in general, providing ample relaxation to watch the sunset while sipping on your favorite drink.Nothing was left to chance, not even the summer heat. This home is blessed with 3 sets of brand new AC units (both inside and outside units) that are strategically located throughout the home in order to maintain temperature ambience however you desire it.The features and benefits go on and on. There is a detached 2 car garage with a long, wide sprawling driveway that would accommodate any number of cars, RVs, or boats that you may possess. You would have no fears to bring the party home. Additionally, there is a detached shed for storage, which could be converted into a work bench zone or arts and craft area for those with such artistic talents. There is an additional attached storage shed at the rear of the property. This prime property is located at the heart of the city, just minutes from white sandy beaches, hospitals, shopping, and dining. This home is for the soft life. And at this price, there is simply nothing else like it in the area.
Payment Calculator
- Principal & Interest -
- Property Tax $
- Home Insurance $
- HOA Fees $
- Monthly -
For a Fast & FREE Mortgage Pre-Approval Apply Now
Apply Now
 Apply Now
Apply NowFeatures
Building and Construction
- Covered Spaces: 0.00
- Fencing: Fenced
- Living Area: 3927.00
- Roof: Composition, Shingle
School Information
- High School: Bay
- Middle School: Jinks
- School Elementary: Northside
Garage and Parking
- Garage Spaces: 2.00
- Open Parking Spaces: 0.00
- Parking Features: Attached, Driveway, Garage
Eco-Communities
- Pool Features: InGround, Pool, Private
Utilities
- Carport Spaces: 0.00
- Cooling: CentralAir
- Heating: Central
Finance and Tax Information
- Home Owners Association Fee: 0.00
- Insurance Expense: 0.00
- Net Operating Income: 0.00
- Other Expense: 0.00
- Pet Deposit: 0.00
- Security Deposit: 0.00
- Tax Year: 2024
- Trash Expense: 0.00
Other Features
- Appliances: Dishwasher, ElectricWaterHeater, Disposal, Microwave
- Furnished: Unfurnished
- Interior Features: BreakfastBar
- Legal Description: FOREST PARK ESTATES M-91A LOT 16 BLK A ORB 4680 P 825
- Area Major: 02 - Bay County - Central
- Occupant Type: Vacant
- Parcel Number: 13017-032-000
- Style: Traditional
- The Range: 0.00
- Views: 17
Nearby Subdivisions
[no Recorded Subdiv]
Andrews Plantation
Ashland
Azalea Place
Baldwin Heights
Baldwin Rowe
Barber
Bayou Trace
Bayview Add
Bayview Heights
Breakfast Point East
Camryn's Crossing
Candlewick Acres
Cedar Grove Heights
Chand 3rd Add
Chandlee 3rd Add
College Station Phase 1
College Village Unit 1
College Village Unit 2
Delwood Estates Ph 1
Drummond & Ware Add
Drummond Park 1st Add
Edgewood
Forest Hills Unit 3
Forest Park
Forest Park 3rd Add
Forest Park 5th Add
Forest Park East
Forest Park Estates
Frankford Point
Greentree Heights
Harrison Place Sub-div
Hawks Landing
Hentz 1st Add Unit A
Hentz 1st Add Unit B
Highland City
Hillcrest
Horizon Pointe
Huntingdon Estates U-3
Jakes Landing
Jones Meadow
King Estates Unit 2
Kings Point
Kings Point 1st Add
Kings Point 3rd Add
Kings Point 4th Add
Kings Point 6th Add
Kings Point Harbour U-i Replat
Kings Point Harbour Unit 2
Kings Point Unit 6
Kings Ranch
Mayfield
Meadowbrook Estates
N Highland
No Named Subdivision
Northshore Add Ph Vii
Northshore Islands
Northshore Phase I
Northshore Phase Ii
Northshore Phase Vii
Osprey Cove
Oxford Place
Panama City
Panama City Crossings
Premier Estates Ph 1
Premier Estates Ph 2
Premier Estates Ph 3
Pretty Bayou Hts 1st
Pretty Bayou Hts 2nd
Pretty Bayou Point
Pretty Bayou Replat
Sheffields 3rd Add
Sheffields Add
Sherwood Unit 2
Sherwood Unit 5
Shoreline Properties#1
St Andrew Estates
St Andrews Bay Dev Cmp
Stanford Place Unit 3
Sweetbay
Ten Acre Terrace
The Pines Of Lynn Haven
The Woods Phase 2
The Woods Phase 3
Tupelo Court
Venetian Villa
Venetian Villa 1st Add Replat
Venetian Villa 2nd Add Replat
Whaleys 1st Add
Woodridge

- Natalie Gorse, REALTOR ®
- Tropic Shores Realty
- Office: 352.684.7371
- Mobile: 352.584.7611
- Fax: 352.584.7611
- nataliegorse352@gmail.com

