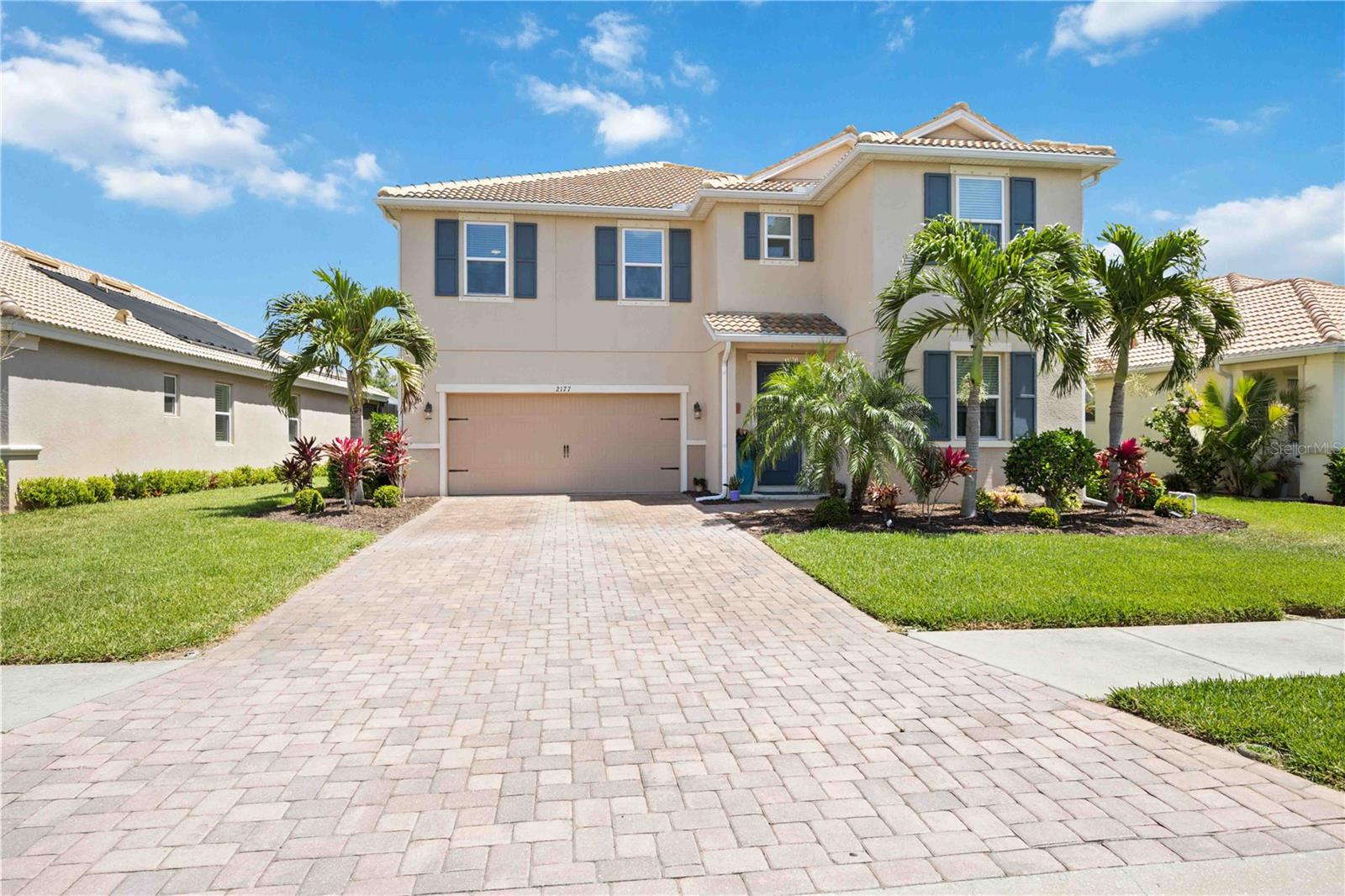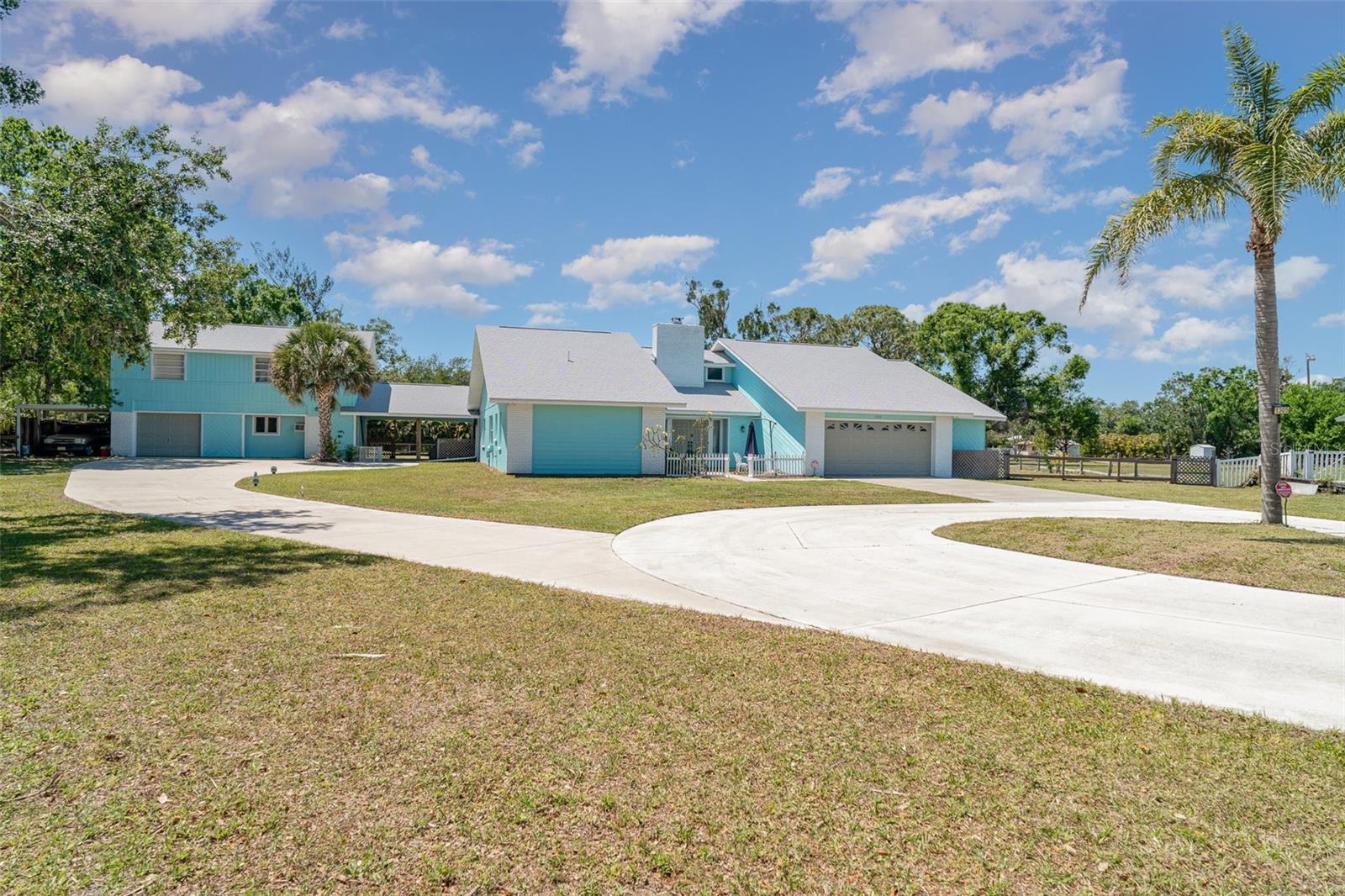1335 Tuscany Boulevard, Venice, FL 34292
Property Photos

Would you like to sell your home before you purchase this one?
Priced at Only: $759,900
For more Information Call:
Address: 1335 Tuscany Boulevard, Venice, FL 34292
Property Location and Similar Properties
- MLS#: N6139523 ( Residential )
- Street Address: 1335 Tuscany Boulevard
- Viewed: 19
- Price: $759,900
- Price sqft: $211
- Waterfront: No
- Year Built: 2006
- Bldg sqft: 3602
- Bedrooms: 4
- Total Baths: 2
- Full Baths: 2
- Garage / Parking Spaces: 3
- Days On Market: 13
- Additional Information
- Geolocation: 27.0913 / -82.4041
- County: SARASOTA
- City: Venice
- Zipcode: 34292
- Subdivision: Pelican Pointe Golf & Country
- Elementary School: Garden
- Middle School: Venice Area
- High School: Venice Senior
- Provided by: HOMESMART
- DMCA Notice
-
DescriptionLocated on a quiet cut de sac in the highly desirable pelican pointe golf & country club, venices premier gated lifestyle community, this siesta ii floor plan home offers spacious, open concept living with 4 bedrooms, oversized 3 car garage, and a new roof installed in may 2025. Enjoy peaceful lake views from your salt filtered pool and spa, finished with high quality pebbletec and surrounded by a screened lanai with easy to clean pro tile stamped concrete sun deck. High ceilings with crown molding, impact strength beveled glass french front door entryway, elegant foyer listello inlay, and lighted niches add architectural charm. The open kitchen features abundant solid wood cabinets and granite countertops, built in desk area, and a bay window dinette, perfect for morning coffee with tranquil views. This home also features whole house hurricane protection with front and side pgt impact windows, accordion shutters, and motorized storm shield for the lanai. Additional features include bermuda shutters, plantation shutters, central vacuum system, and durable epoxy floor coating in the garage. The split bedroom layout provides privacy for guests or a home office. The largest bedroom has sliding doors opening to the pool area with a fabulous view. A pocket door also creates a spacious 2 bedroom guest suite by including the guest bathroom and 3rd bedroom. The primary suite offers a large walk in closet and luxurious bath with dual vanities and sinks, soaking tub, walk in shower, and private wc. Your social membership provides access to an active clubhouse with restaurant and bar, fitness room, tennis courts, pickleball, and heated lap pool, all surrounded by beautifully maintained grounds and natural preserves and a premier 27 hole championship golf course. Hoa fees are modest and include lawn maintenance, cable, and internet, security, and management, creating more time for you to enjoy the things you love. The community is known for its welcoming atmosphere, active social calendar, and top tier amenities, making it one of the most desirable places to live in venice, florida. Conveniently located just minutes from historic downtown venice, sandy gulf beaches, shopping, dining, and medical facilities, pelican pointe offers a rare blend of luxury and practicality.
Payment Calculator
- Principal & Interest -
- Property Tax $
- Home Insurance $
- HOA Fees $
- Monthly -
For a Fast & FREE Mortgage Pre-Approval Apply Now
Apply Now
 Apply Now
Apply NowFeatures
Building and Construction
- Covered Spaces: 0.00
- Exterior Features: SprinklerIrrigation, Lighting, RainGutters, StormSecurityShutters
- Flooring: Carpet, CeramicTile, Laminate
- Living Area: 2467.00
- Roof: Tile
Land Information
- Lot Features: OutsideCityLimits, OversizedLot, PrivateRoad, Landscaped
School Information
- High School: Venice Senior High
- Middle School: Venice Area Middle
- School Elementary: Garden Elementary
Garage and Parking
- Garage Spaces: 3.00
- Open Parking Spaces: 0.00
- Parking Features: Oversized, GarageFacesSide
Eco-Communities
- Pool Features: Gunite, Heated, InGround, Other, PoolSweep, ScreenEnclosure, SaltWater, Association, Community
- Water Source: Public
Utilities
- Carport Spaces: 0.00
- Cooling: CentralAir, CeilingFans
- Heating: Central, Electric
- Pets Allowed: BreedRestrictions, Yes
- Sewer: PublicSewer
- Utilities: CableConnected, ElectricityConnected, HighSpeedInternetAvailable, MunicipalUtilities, PhoneAvailable, SewerConnected, UndergroundUtilities
Amenities
- Association Amenities: Clubhouse, FitnessCenter, GolfCourse, Gated, Pickleball, Pool, Security, TennisCourts, CableTv
Finance and Tax Information
- Home Owners Association Fee Includes: AssociationManagement, CommonAreas, CableTv, Internet, MaintenanceGrounds, Pools, RecreationFacilities, ReserveFund, Security, Taxes
- Home Owners Association Fee: 1140.00
- Insurance Expense: 0.00
- Net Operating Income: 0.00
- Other Expense: 0.00
- Pet Deposit: 0.00
- Security Deposit: 0.00
- Tax Year: 2024
- Trash Expense: 0.00
Other Features
- Accessibility Features: GripAccessibleFeatures
- Appliances: Dryer, Dishwasher, ElectricWaterHeater, Disposal, Microwave, Range, Refrigerator, Washer
- Country: US
- Interior Features: BuiltInFeatures, CeilingFans, CrownMolding, CentralVacuum, HighCeilings, OpenFloorplan, SplitBedrooms, WalkInClosets, WoodCabinets, WindowTreatments, SeparateFormalDiningRoom, SeparateFormalLivingRoom
- Legal Description: LOT 107 PELICAN POINTE GOLF & COUNTRY CLUB UNIT 9
- Levels: One
- Area Major: 34292 - Venice
- Occupant Type: Owner
- Parcel Number: 0425080006
- The Range: 0.00
- View: Lake, TreesWoods, Water
- Views: 19
- Zoning Code: RSF3
Similar Properties
Nearby Subdivisions
2388 Isles Of Chestnut Creek
2388 - Isles Of Chestnut Creek
Auburn Cove
Auburn Hammocks
Auburn Woods
Berkshire Place
Blue Heron Pond
Brighton
Brighton Jacaranda
Caribbean Village
Carlentini
Cassata Place
Chestnut Creek Estates
Chestnut Creek Lakes Of
Chestnut Creek Manors
Chestnut Creek Patio Homes
Chestnut Creek Villas
Cottages Of Venice
Devonshire North Ph 3
Enclaves Of Venice North
Everglade Estates
Fairways Of Capri Ph 1
Grand Oaks
Hidden Lakes Club Ph 1
Hidden Lakes Club Ph 2
Ironwood Villas
Isles Of Chestnut Creek
Kent Acres
L Pavia
North Venice Farms
Not Applicable
Palencia
Pelican Pointe Golf Cntry Cl
Pelican Pointe Golf Country
Pelican Pointe Golf Country C
Pelican Pointe Golf & Country
Sawgrass
Stoneybrook At Venice
Stoneybrook Lndg
Turnberry Place
Valencia Lakes
Venetian Falls
Venetian Falls Ph 1
Venetian Falls Ph 2
Venetian Falls Ph 3
Venice Acres
Venice Golf Country Club
Venice Golf & Country Club
Venice Palms Ph 1
Watercrest Un 1
Watercrest Un 2
Waterford
Waterford Ph 1a
Waterford Tr J Ph 1
Waterford/ashley Place
Waterfordashley Place
Waterforddevonshire North Ph 2

- Natalie Gorse, REALTOR ®
- Tropic Shores Realty
- Office: 352.684.7371
- Mobile: 352.584.7611
- Fax: 352.584.7611
- nataliegorse352@gmail.com









































