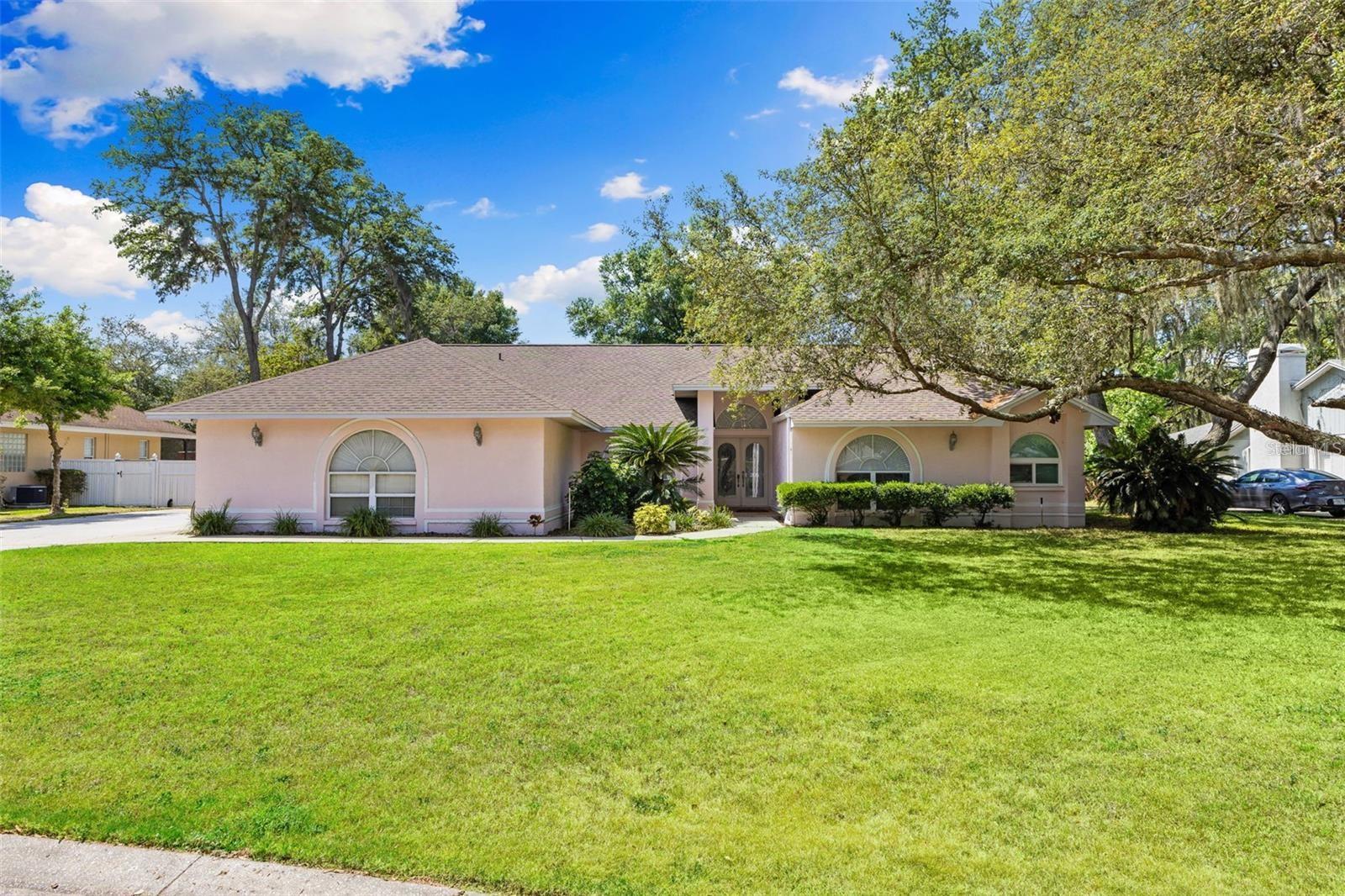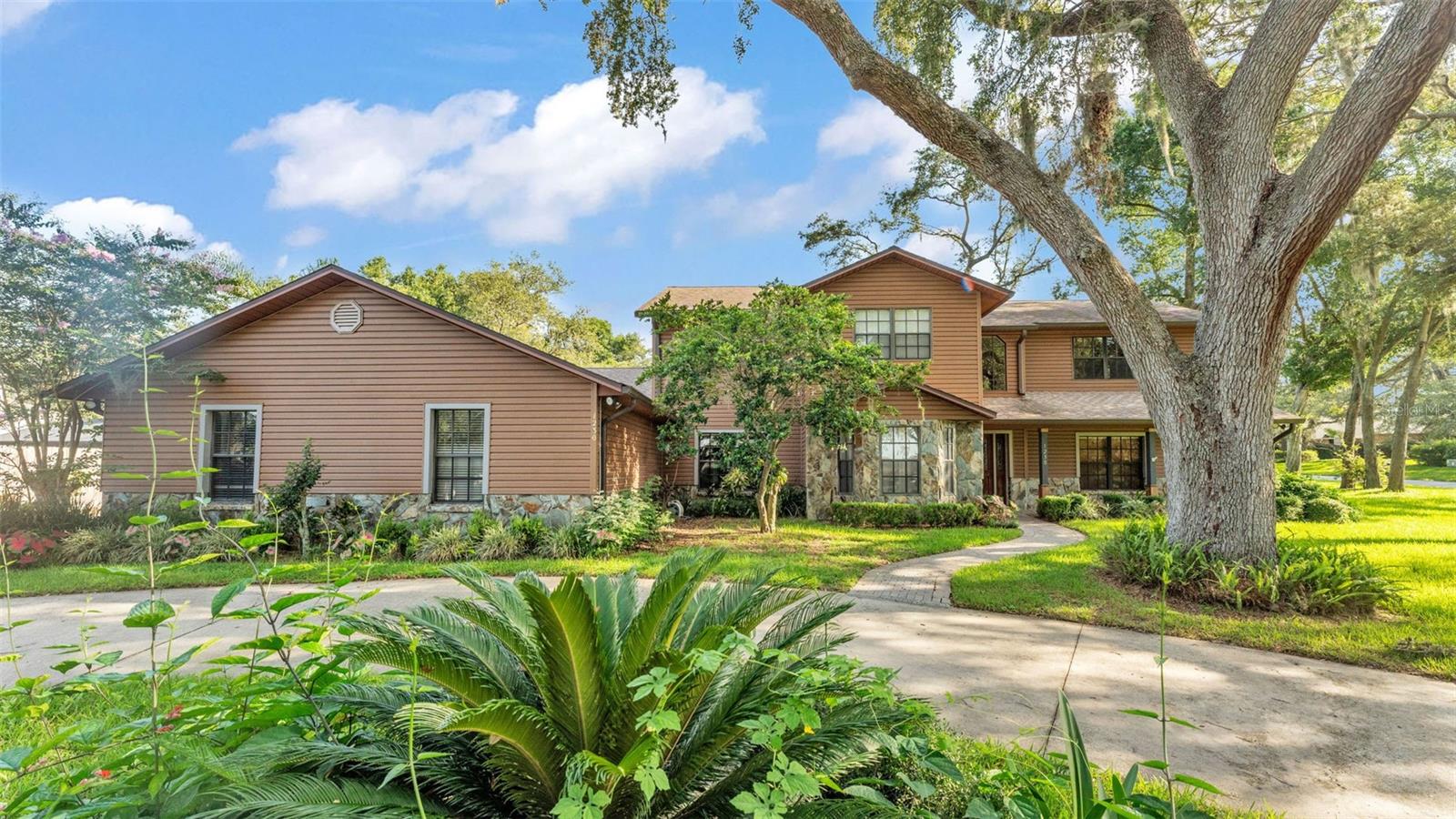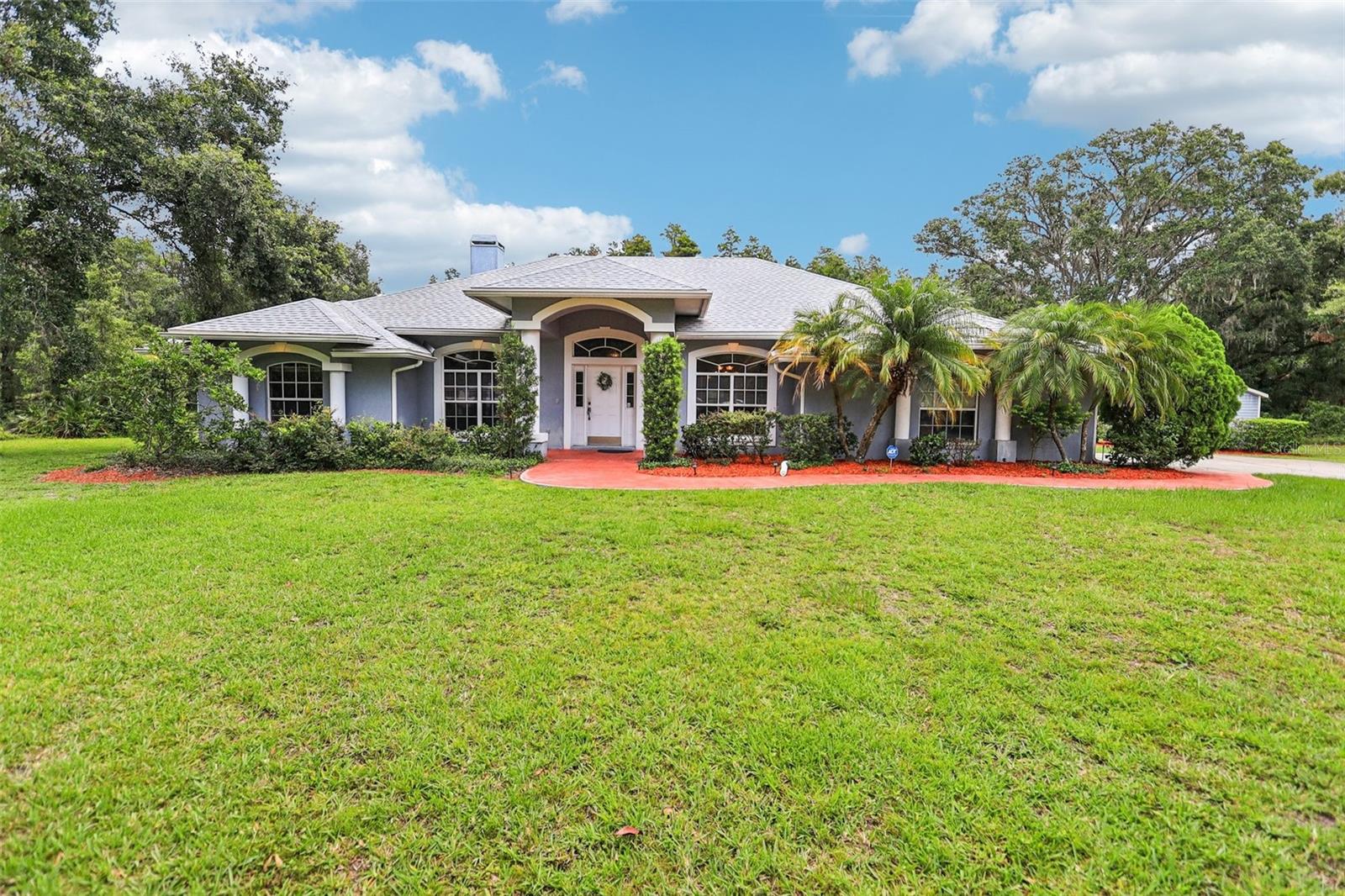5508 Odom , Lakeland, FL 33809
Property Photos

Would you like to sell your home before you purchase this one?
Priced at Only: $539,900
For more Information Call:
Address: 5508 Odom , Lakeland, FL 33809
Property Location and Similar Properties
- MLS#: L4954103 ( Residential )
- Street Address: 5508 Odom
- Viewed: 4
- Price: $539,900
- Price sqft: $188
- Waterfront: No
- Year Built: 2025
- Bldg sqft: 2870
- Bedrooms: 3
- Total Baths: 2
- Full Baths: 2
- Garage / Parking Spaces: 2
- Days On Market: 13
- Additional Information
- Geolocation: 28.1143 / -81.9517
- County: POLK
- City: Lakeland
- Zipcode: 33809
- Subdivision: Odom Rd
- Elementary School: Padgett Elem
- Middle School: Lake Gibson /Junio
- High School: Lake Gibson
- Provided by: BHHS FLORIDA PROPERTIES GROUP
- DMCA Notice
-
DescriptionOne or more photo(s) has been virtually staged. Introducing an exceptional opportunity to own a brand new, custom built masterpiece by LK&T Constructiona stunning blend of modern luxury and timeless elegance. This move in ready home, completed in 2025, offers an unparalleled lifestyle on a sprawling one acre homesite with no HOA, giving you the freedom and space you deserve. From the moment you step inside, youll be captivated by the grandeur of the open floor plan, soaring high ceilings, and luxury wood look tile flowing throughout the entire homeincluding all bedroomsoffering both beauty and durability. The heart of the home is a gourmet chefs kitchen, thoughtfully designed with a large center island perfect for bar stool seating, gleaming granite countertops, stainless steel appliances, a custom tile backsplash, and abundant cabinetry. A formal dining room provides an elegant setting for entertaining and special gatherings, while the living room impresses with a tray ceiling that elevates the space. The primary suite is a luxurious private retreat, boasting dual walk in closets and a spa inspired en suite bathroom featuring a dual sink vanity, an expansive walk in tiled shower, and a lavish standalone soaking tub. The split bedroom layout ensures maximum privacy, with the additional bedrooms and guest bath tucked away on the far side of the homeperfect for family and guests. Step outside to your own outdoor sanctuary, where the covered lanai and paved patio offer the ideal setting for relaxing, dining al fresco, or hosting unforgettable gatherings. Every detail of this home has been meticulously crafted with a modern and contemporary design aesthetic, creating a perfect harmony of luxury and functionality. And heres a rare bonus: the neighboring newly built custom home is also for sale! Imagine bringing your family or friends to become your neighbors and creating a unique, close knit living experience. This is more than just a homeits a statement of refined living. Dont miss the chance to experience custom construction, thoughtful design, granite countertops, and luxury finishesall without the restrictions of an HOA.
Payment Calculator
- Principal & Interest -
- Property Tax $
- Home Insurance $
- HOA Fees $
- Monthly -
For a Fast & FREE Mortgage Pre-Approval Apply Now
Apply Now
 Apply Now
Apply NowFeatures
Building and Construction
- Covered Spaces: 0.00
- Exterior Features: SprinklerIrrigation
- Flooring: Carpet, CeramicTile
- Living Area: 1975.00
- Roof: Shingle
Property Information
- Property Condition: NewConstruction
School Information
- High School: Lake Gibson High
- Middle School: Lake Gibson Middle/Junio
- School Elementary: Padgett Elem
Garage and Parking
- Garage Spaces: 2.00
- Open Parking Spaces: 0.00
Eco-Communities
- Water Source: Public
Utilities
- Carport Spaces: 0.00
- Cooling: CentralAir, CeilingFans
- Heating: Central
- Sewer: SepticTank
- Utilities: CableAvailable, ElectricityConnected, WaterConnected
Finance and Tax Information
- Home Owners Association Fee: 0.00
- Insurance Expense: 0.00
- Net Operating Income: 0.00
- Other Expense: 0.00
- Pet Deposit: 0.00
- Security Deposit: 0.00
- Tax Year: 2024
- Trash Expense: 0.00
Other Features
- Appliances: Dishwasher, ElectricWaterHeater, Microwave, Range, Refrigerator
- Country: US
- Interior Features: CeilingFans, HighCeilings, OpenFloorplan, StoneCounters
- Legal Description: N 70 FT OF S 260 FT OF E 660 FT OF SW1/4 OF SW1/4 LESS E 25 FT FOR ODOM RD R/W
- Levels: One
- Area Major: 33809 - Lakeland / Polk City
- Occupant Type: Vacant
- Parcel Number: 24-27-19-000000-044270
- The Range: 0.00
Similar Properties
Nearby Subdivisions
Breakwater Cove
Cedar Knoll
Country Estates
Country Oaks Lakeland
Donibrae North
Fox Lakes
Gibson Park
Gibsonia
Glenridge Ph 02
Hampton Chase Ph 02
Hilltop Heights
Hunters Crossing
Hunters Run
Kos Estates
Lake Gibson Estates
Lake Gibson Ests
Lake Gibson Hills Ph 03
Lake Gibson Shores
Lost Lake Park Ph 03
Manors Of Nottingham Add
Marcum Acres 52
Marcum Trace
Martin Estates
North Fork Ph 02
North Fork Sub
Not In Subdivision
Oaks Lakeland
Odom Rd
Pineglen Tract 3
Plano Verde
Plantation Ridge
Princeton Manor
Ranchland Acres
Sandpiper Golf Cc Ph 10
Sandpiper Golf Cc Ph 13
Sandpiper Golf Cc Ph 7
Sandpiper Golf Country Club
Sandpiper Golf Country Club P
Sandpiper Golf & Cc Ph 10
Sandpiper Golf & Country Club
Sherwood Forest
Sherwood Lakes
Smoke Rise Sub
Timberidge Ph 05
Timberidge Sub
Trails 03 Rev
Waters Edge/lk Gibson Ph 1
Waters Edgelk Gibson Ph 1
Wedgewood Golf Country Club P
Wilder Brooke
Wilder Pines
Wilder Trace Ph I
Woods
Woods Ranching Farming Tracts
Zzz

- Natalie Gorse, REALTOR ®
- Tropic Shores Realty
- Office: 352.684.7371
- Mobile: 352.584.7611
- Fax: 352.584.7611
- nataliegorse352@gmail.com





