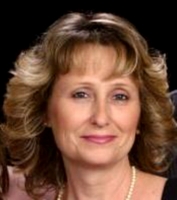4013 Byrds Crossing Drive, Lakeland, FL 33812
Property Photos

Would you like to sell your home before you purchase this one?
Priced at Only: $319,900
For more Information Call:
Address: 4013 Byrds Crossing Drive, Lakeland, FL 33812
Property Location and Similar Properties
- MLS#: TB8404055 ( Residential )
- Street Address: 4013 Byrds Crossing Drive
- Viewed: 4
- Price: $319,900
- Price sqft: $146
- Waterfront: No
- Year Built: 2007
- Bldg sqft: 2196
- Bedrooms: 3
- Total Baths: 2
- Full Baths: 2
- Garage / Parking Spaces: 2
- Days On Market: 3
- Additional Information
- Geolocation: 27.9592 / -81.8862
- County: POLK
- City: Lakeland
- Zipcode: 33812
- Subdivision: Falcons Landing
- Elementary School: land City Elem
- Middle School: Union Academy Magnet
- High School: Bartow
- Provided by: CENTURY 21 CIRCLE
- DMCA Notice
-
DescriptionWelcome home to this well maintained 3 bedroom, 2 bathroom beauty located on an oversized lot in the charming community of falcons landing, an inviting neighborhood that is conveniently located within minutes of the polk parkway and other major commuter routes as well as easy access to vibrant retail and dining, top medical facilities, countless activity, entertainment and cultural venues as well as beautiful parks and sparkling lakes! This spacious floor plan boasts an open living concept maximizing every inch of space! Upgrades include roof (2023), hvac (2021), water heater (2021) luxury vinyl plank flooring (2021), ceiling fans and bathroom fixtures (2023), appliances (2022), generator switch outlet (2022), garage door opener (2023)... And soooo much more! Step through the double door entry into the wide foyer, the perfect drop zone location! Too many cooks in the kitchen? Abundant counterspace means there is room for everyone! Featuring a closet pantry, upgraded appliances, a wraparound casual dining counter and a handy flex space (workstation, caf dining or future coffee bar! ) accented by a picturesque bay window the kitchen is the heart of this home! Love to entertain? Bathed in natural light and accented by warm neutral decor, the great room will be the gathering spot for family and friends! From formal dinners to family game nights, the dining area can easily accommodate! The luxurious primary suite features a walk in closet and a lovely en suite bath with a dual vessel vanity, a decadent garden tub and a glass framed shower no bumping elbows here! The secondary bedrooms are generous in size with ample closet space and are situated for maximum privacy! The interior laundry suite is positioned to offer the most in convenience and is equipped with additional space for storage! Enclosed within sturdy 6 vinyl privacy fencing, the outdoor living is comprised of a relaxing screened lanai that is surrounded by luscious green space ideal for pets, play and gardening in addition to plenty of room for a pool and/or boat! There is also a variety of mature fruit producing plants and trees scattered throughout the property! And the cherry on top? The low hoa fees are only $350 annually and this high and dry lot is not in a flood zone! You wont want to miss this one light and airy, this fantastic home is sure to impress!
Payment Calculator
- Principal & Interest -
- Property Tax $
- Home Insurance $
- HOA Fees $
- Monthly -
For a Fast & FREE Mortgage Pre-Approval Apply Now
Apply Now
 Apply Now
Apply NowFeatures
Building and Construction
- Builder Name: Southern Homes of Polk County
- Covered Spaces: 0.00
- Fencing: Fenced, Vinyl
- Flooring: LuxuryVinyl
- Living Area: 1598.00
- Roof: Shingle
Land Information
- Lot Features: Flat, Level, OutsideCityLimits, OversizedLot, Landscaped
School Information
- High School: Bartow High
- Middle School: Union Academy Magnet
- School Elementary: Highland City Elem
Garage and Parking
- Garage Spaces: 2.00
- Open Parking Spaces: 0.00
- Parking Features: Driveway, Garage, GarageDoorOpener
Eco-Communities
- Water Source: Public
Utilities
- Carport Spaces: 0.00
- Cooling: CentralAir, CeilingFans
- Heating: Central, Electric
- Pets Allowed: Yes
- Sewer: SepticTank
- Utilities: CableAvailable, ElectricityConnected, HighSpeedInternetAvailable
Finance and Tax Information
- Home Owners Association Fee Includes: CommonAreas, Taxes
- Home Owners Association Fee: 350.00
- Insurance Expense: 0.00
- Net Operating Income: 0.00
- Other Expense: 0.00
- Pet Deposit: 0.00
- Security Deposit: 0.00
- Tax Year: 2024
- Trash Expense: 0.00
Other Features
- Appliances: Dishwasher, ElectricWaterHeater, Disposal, Microwave, Range
- Country: US
- Interior Features: CeilingFans, MainLevelPrimary, OpenFloorplan, SplitBedrooms, VaultedCeilings, WalkInClosets
- Legal Description: FALCONS LANDING PB 131 PGS 17-18 LOT 33
- Levels: One
- Area Major: 33812 - Lakeland
- Occupant Type: Owner
- Parcel Number: 24-29-14-283151-000330
- Possession: CloseOfEscrow
- Style: Traditional
- The Range: 0.00
- View: TreesWoods
- Zoning Code: RES
Nearby Subdivisions
Beverly Rise Ph 03
Cliffside Lakes Sub
Clubhouse Hills Estates
Delphi Hills
Delphi Woods East
Dove Hollow
Dove Hollow West I
Eagle Pointe Of Lakeland
Falcons Landing
Greentree 02
Heron Place
High View
Highland City 1st Add
Highland Heights
Highland Prairie
Highlands Grace
Highlands Grace Ph 2
Highlands South
Highlandsbythelake Highlands B
Hillside Heights
Lakeside Heritage Ph 2
Meadow Grove Estates
Parkside South
Strickland Court
Summerglen
Summerland Hills
Summerland Hills South
Sunrise Landing
Sunrise Lndg
Tillery Terrace
Vintage View
Vintage View Ph 2
W F Hallam Cos Farming Truck
Waters Edge
Woodwind Hills

- Natalie Gorse, REALTOR ®
- Tropic Shores Realty
- Office: 352.684.7371
- Mobile: 352.584.7611
- Fax: 352.584.7611
- nataliegorse352@gmail.com
