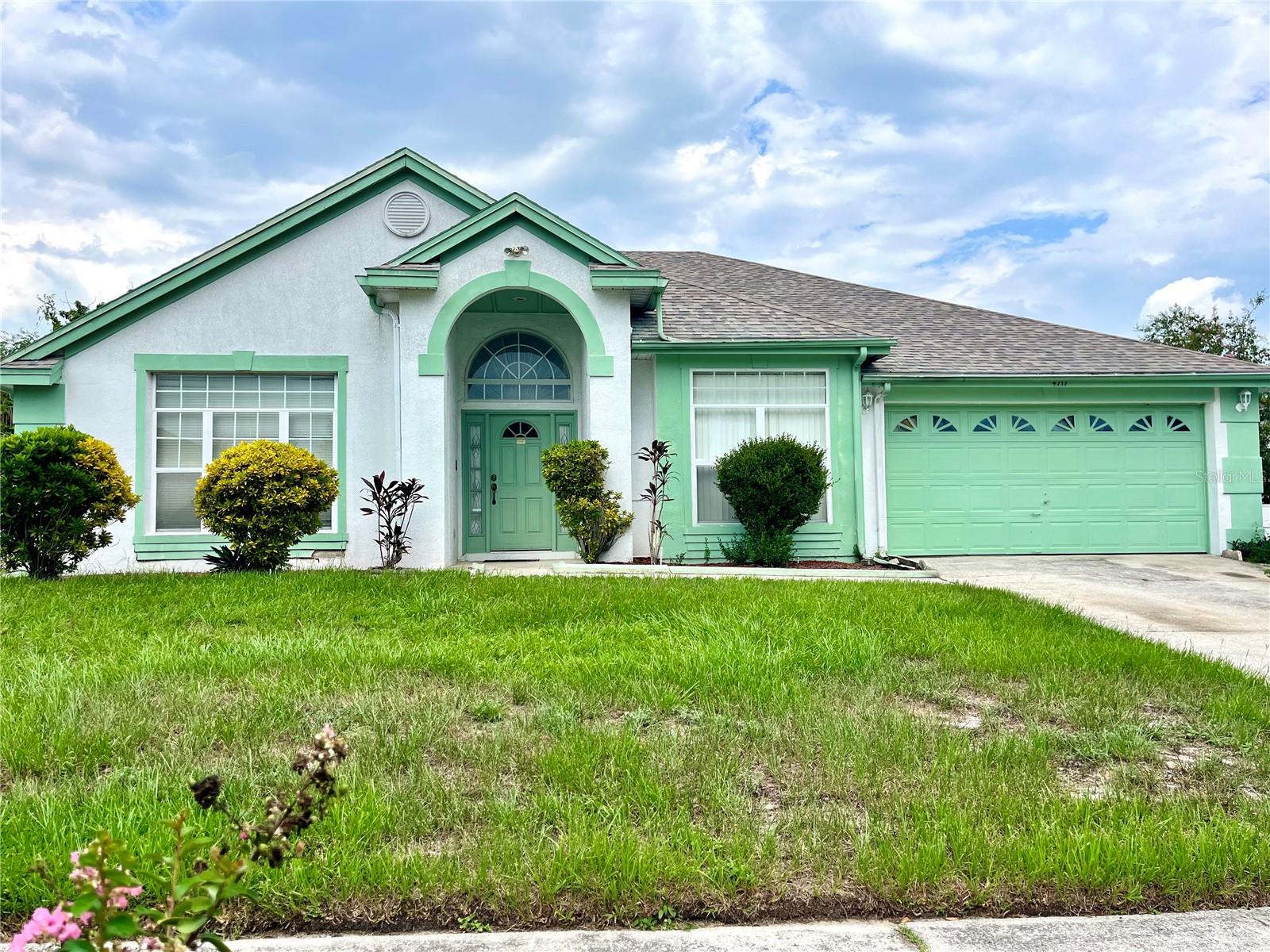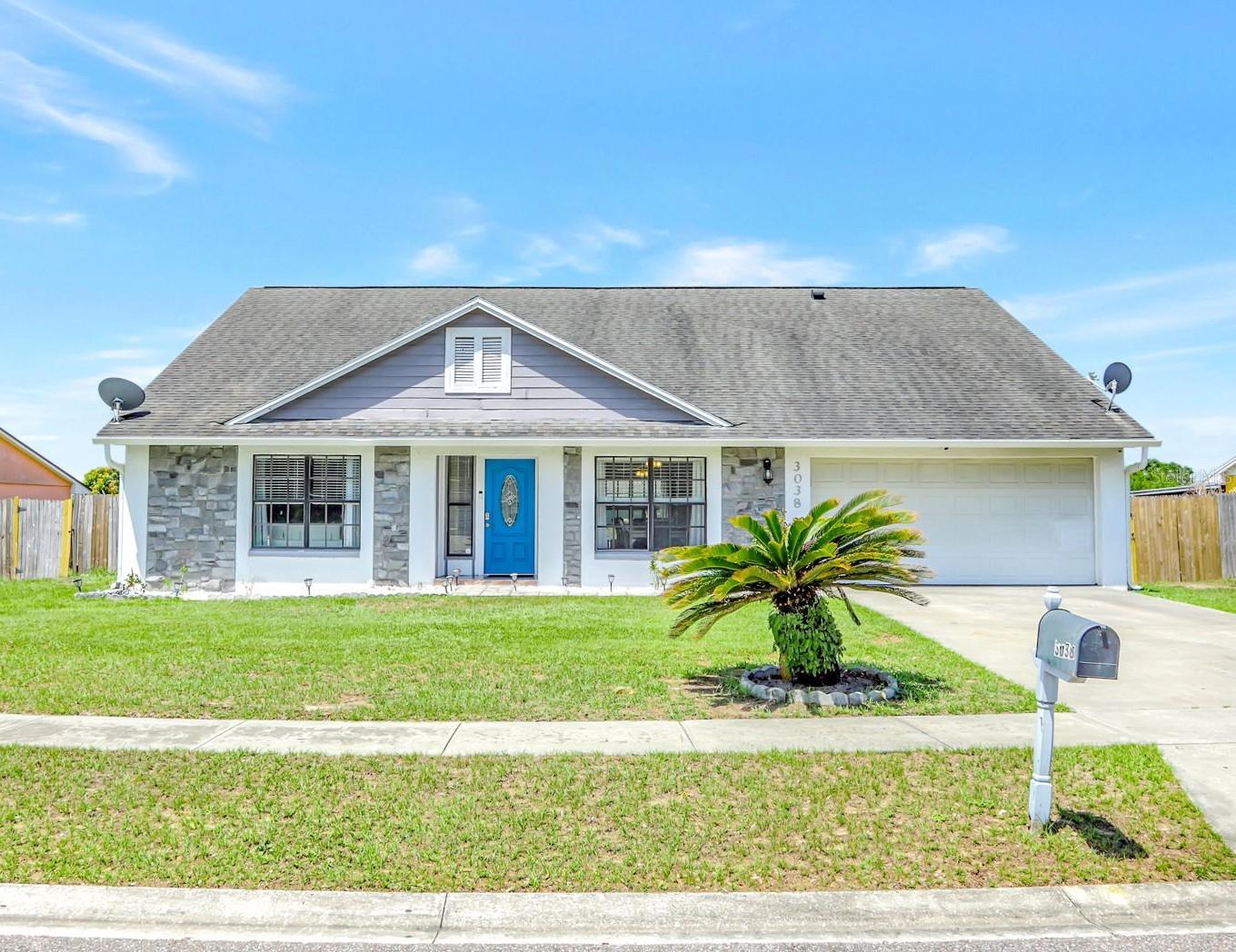7201 Pleasant Drive, Orlando, FL 32818
Property Photos

Would you like to sell your home before you purchase this one?
Priced at Only: $350,000
For more Information Call:
Address: 7201 Pleasant Drive, Orlando, FL 32818
Property Location and Similar Properties
- MLS#: O6324321 ( Residential )
- Street Address: 7201 Pleasant Drive
- Viewed: 7
- Price: $350,000
- Price sqft: $146
- Waterfront: No
- Year Built: 1973
- Bldg sqft: 2394
- Bedrooms: 3
- Total Baths: 2
- Full Baths: 2
- Garage / Parking Spaces: 2
- Days On Market: 6
- Additional Information
- Geolocation: 28.5609 / -81.4845
- County: ORANGE
- City: Orlando
- Zipcode: 32818
- Subdivision: Laurel Hills
- Elementary School: West Oaks Elem
- Middle School: Robinswood
- High School: Ocoee
- Provided by: KELLER WILLIAMS CLASSIC
- DMCA Notice
-
DescriptionDiscover this beautifully updated 3 bedroom, 2 bathroom home nestled on a quiet cul de sac in the desirable Laurel Hills neighborhood. Sitting on an impressive 0.28 acre lot, this 1,794 sq ft residence combines classic charm with contemporary conveniences. The heart of the home features an open concept design connecting the living areas, creating an ideal space for both daily living and entertaining. The thoughtfully designed kitchen boasts updated appliances and overlooks the spectacular backyard through a large window. The split bedroom layout provides excellent privacy, with the master suite featuring dual closets and an ensuite bathroom complete with double vanities. Recent comprehensive improvements include new electrical, plumbing, HVAC system, roof, and flooring throughoutdelivering true move in readiness and long term value. The expansive outdoor space is truly exceptional, offering a covered patio and mature landscaping perfect for hosting gatherings or simply enjoying Florida's year round sunshine. Located minutes from world famous theme parks yet tucked away in a peaceful residential setting, this property offers the perfect balance of convenience and tranquility. With no HOA fees and modern systems throughout, this home presents an outstanding opportunity for buyers seeking quality, space, and location.
Payment Calculator
- Principal & Interest -
- Property Tax $
- Home Insurance $
- HOA Fees $
- Monthly -
For a Fast & FREE Mortgage Pre-Approval Apply Now
Apply Now
 Apply Now
Apply NowFeatures
Building and Construction
- Covered Spaces: 0.00
- Exterior Features: SprinklerIrrigation, RainGutters
- Fencing: ChainLink, Fenced
- Flooring: Carpet, Tile
- Living Area: 1794.00
- Roof: Shingle
Land Information
- Lot Features: CulDeSac, CityLot, DeadEnd, OversizedLot, Landscaped
School Information
- High School: Ocoee High
- Middle School: Robinswood Middle
- School Elementary: West Oaks Elem
Garage and Parking
- Garage Spaces: 2.00
- Open Parking Spaces: 0.00
Eco-Communities
- Water Source: Public
Utilities
- Carport Spaces: 0.00
- Cooling: CentralAir, CeilingFans
- Heating: Central
- Sewer: PublicSewer
- Utilities: CableConnected, ElectricityConnected, MunicipalUtilities, WaterConnected
Finance and Tax Information
- Home Owners Association Fee: 0.00
- Insurance Expense: 0.00
- Net Operating Income: 0.00
- Other Expense: 0.00
- Pet Deposit: 0.00
- Security Deposit: 0.00
- Tax Year: 2024
- Trash Expense: 0.00
Other Features
- Appliances: Dishwasher, ElectricWaterHeater, Disposal, Range, Refrigerator, RangeHood
- Country: US
- Interior Features: BuiltInFeatures, CeilingFans, MainLevelPrimary, OpenFloorplan, SplitBedrooms, WoodCabinets
- Legal Description: LAUREL HILLS UNIT 1 4/117 LOT 19
- Levels: One
- Area Major: 32818 - Orlando/Hiawassee/Pine Hills
- Occupant Type: Vacant
- Parcel Number: 23-22-28-3555-00-190
- Possession: CloseOfEscrow
- The Range: 0.00
- Zoning Code: R-1A
Similar Properties
Nearby Subdivisions
Bel Aire Woods Add 07
Bel Aire Woods Eighth Add
Bel Aire Woods Fifth Add
Bel Aire Woods First Add
Bel Aire Woods Sixth Add
Belaire Woods 7th Add
Breezewood
Caroline Estates
Clearview Heights 3rd Add
Clearview Heights Second Add
Country Chase
Country Run
Country Runa
Country Runb 4592
Flora Estates
Gatewood Ph 02
Hiawassa Highlands
Hiawassee Oaks
Hiawassee Oaksa Ph 02
Hiawassee Place
Hiawassee Point
Hiawassee Villas
Hickory Ridge
Horseshoe Bend Sec 01
Lake Florence Estates
Lake Florence Highlands Ph 02
Lake Lucy Estates
Laurel Hills
Live Oak Park
Lonesome Pines
Magellan Crossing
Magnolia Spgs
Magnolia Springs
None
Oak Lndg
Orange Views
Powers Place First Add
Robinson Hills
Robinson Hills 49 92
Robinson Hills Un 8
Robinson Hills Unit 2 52/1 Lot
Robinswood Sec 08
Rose Hill Groves
Sherwood Forest
Silver Ridge Ph 02
Silver Ridge Ph 03
Silver Ridge Ph 04
Silver Ridge Phase 4
Silver Star Estates
Somerset At Lakeville Oaks
Sunshine Sub
Village Green Ph 01
Walden Grove
Westover Hills
Westwind 7130 Lot 7
Westwind Ut 2

- Natalie Gorse, REALTOR ®
- Tropic Shores Realty
- Office: 352.684.7371
- Mobile: 352.584.7611
- Fax: 352.584.7611
- nataliegorse352@gmail.com





























































