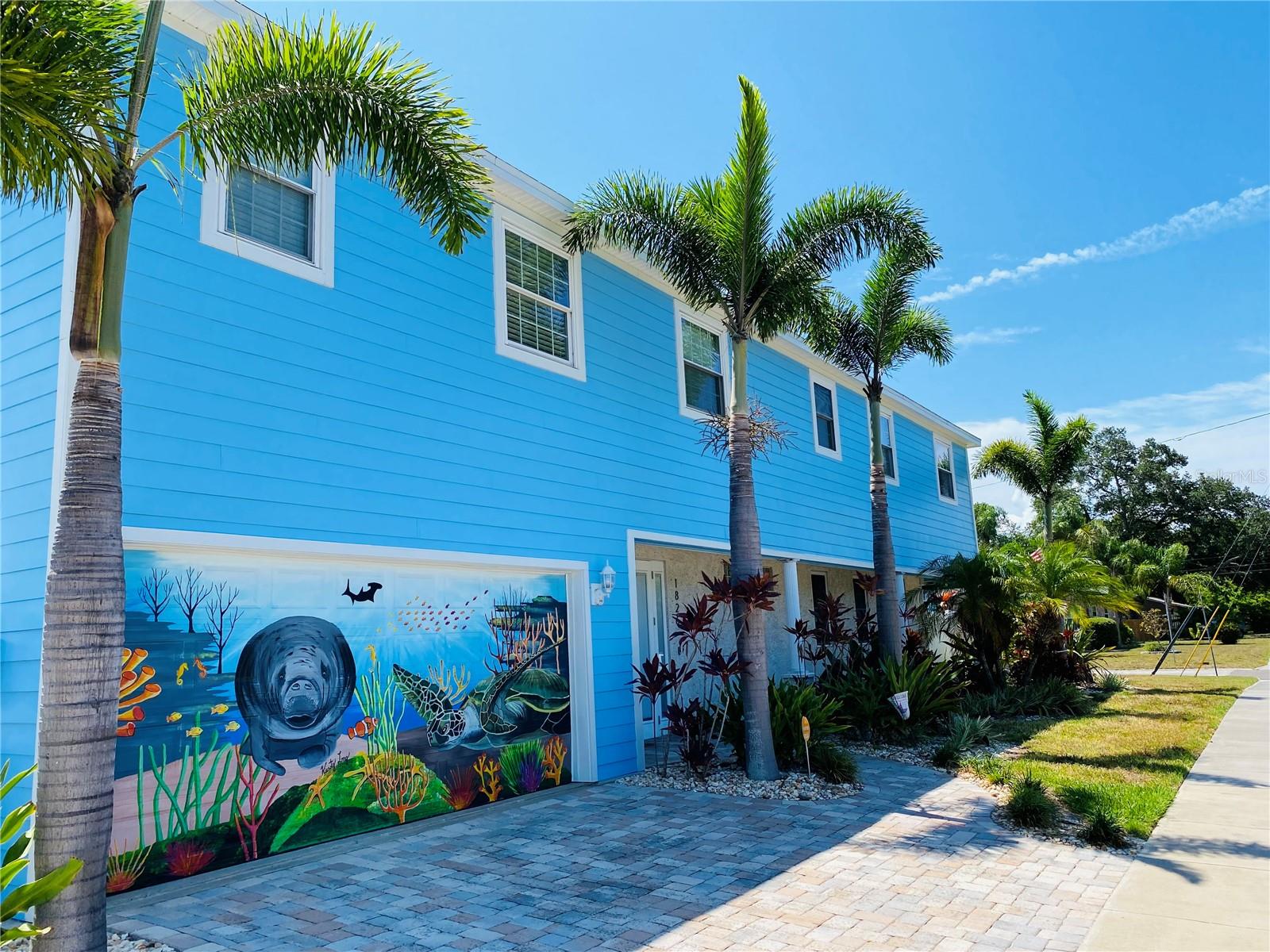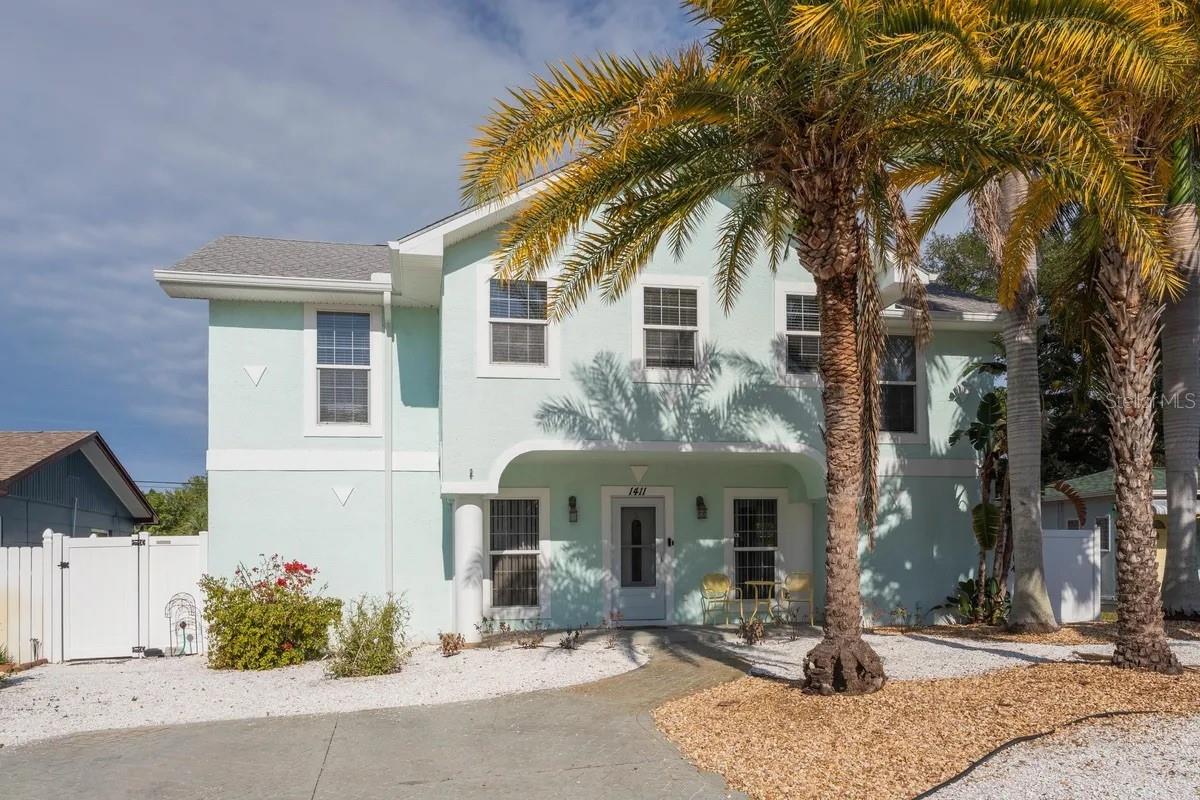6400 Bougainvilla Avenue S, St Petersburg, FL 33707
Property Photos

Would you like to sell your home before you purchase this one?
Priced at Only: $850,000
For more Information Call:
Address: 6400 Bougainvilla Avenue S, St Petersburg, FL 33707
Property Location and Similar Properties
- MLS#: TB8404861 ( Residential )
- Street Address: 6400 Bougainvilla Avenue S
- Viewed: 2
- Price: $850,000
- Price sqft: $240
- Waterfront: Yes
- Wateraccess: Yes
- Waterfront Type: Creek
- Year Built: 1999
- Bldg sqft: 3542
- Bedrooms: 4
- Total Baths: 3
- Full Baths: 3
- Garage / Parking Spaces: 2
- Days On Market: 3
- Additional Information
- Geolocation: 27.7642 / -82.7246
- County: PINELLAS
- City: St Petersburg
- Zipcode: 33707
- Subdivision: Bougainvilla Estates
- Elementary School: Bear Creek
- Middle School: Azalea
- High School: Boca Ciega
- Provided by: ASSET MANAGEMENT REAL ESTATE
- DMCA Notice
-
DescriptionStunning, Modern Prairie architectural gem with Mid Century highlights in vibrant St Pete neighborhood! This luxurious home is tucked beneath a canopy of mature oaks with thoughtful design elements that harmonize with its lush surroundings. You will be captivated by the striking curb appeal: stacked stone columns, geometric rooflines, and custom portholes. Step through the bold front entryway into a soaring double story foyer that unfolds into a triple split floorplan. This home's airy living space, high ceilings, crisp lines, original hardwood flooring, and panoramic views of the natural landscape echo the works of Frank Lloyd Wright and seamlessly transition it from a private, organically inspired retreat to a captivating indoor outdoor haven. The living room anchors the home with vaulted ceilings, warm wood accents, a gorgeous fireplace, and a wall of French doors overlooking Bear Creek's tropical botanicals. The gourmet kitchen is fitted with custom solid wood cabinetry, sleek Corian countertops, and a center island to create the perfect space for meal prep or casual gathering. Stainless steel appliances, a built in double oven and a large pantry add everyday practicality. A picture window frames views of the outdoor greenery, while the kitchens natural connection to the adjacent dining area makes entertaining easy and intuitive. The primary suite is located in the East wing, framed by a wall of windows and boasting hardwood floors and private French door access to the screened deck. The spa inspired ensuite bathroom showcases a sculptural glass block walk in shower, soaking tub, walk in closet, and custom cabinetry with soft mint accents and modern lighting. The West wing offers flexibility and privacy, featuring a spacious bedroom with recessed lighting and a large glass door that opens directly to a screened deck, ideal for morning coffee or evening drinks beside the built in fireplace. A full size bathroom is just steps away, making this an ideal setup for guests, or a perfect space for a home office or creative studio. Upstairs, two large bedrooms share a Jack and Jill bath finished in a bold black and white mid century palette and a wooden porthole window. Wood shelving in the bedroom closets and an additional hall closet offer ample storage. Step outside to discover a wraparound screened deck that spans the width of the house, with modern wire railings. This expansive outdoor living area extends into a covered lanai. Just beyond, a composite sundeck features a heated swim spa, ready for soaking under the stars. The creekside pathway winds past the raised foundation, designed with under home storage in mind, and leads to a fenced backyard along the waters edge. The side yard features a charming flagstone path and low maintenance landscaping. An oversized driveway offers ample guest parking, and a large garage with high ceilings, built in workshop shelving and utility sink. For peace of mind, enjoy the Generac whole home propane generator, Andersen windows and doors (2021), dual AC systems (2020), and roof (2014). Situated on a quiet, tree lined street in established community, this home offers a rare opportunity to enjoy a tranquil natural environment without sacrificing convenience. Just minutes from the charm of Gulfport, white sands of Treasure Island, and vibrant restaurants, galleries, and culture of downtown St. Pete, it's the perfect balance for Florida living.
Payment Calculator
- Principal & Interest -
- Property Tax $
- Home Insurance $
- HOA Fees $
- Monthly -
For a Fast & FREE Mortgage Pre-Approval Apply Now
Apply Now
 Apply Now
Apply NowFeatures
Building and Construction
- Basement: CrawlSpace
- Covered Spaces: 0.00
- Exterior Features: FrenchPatioDoors, SprinklerIrrigation, Lighting
- Fencing: Wood
- Flooring: Carpet, Tile, Wood
- Living Area: 2431.00
- Roof: Shingle
Land Information
- Lot Features: CornerLot, CityLot, Flat, Level, Landscaped
School Information
- High School: Boca Ciega High-PN
- Middle School: Azalea Middle-PN
- School Elementary: Bear Creek Elementary-PN
Garage and Parking
- Garage Spaces: 2.00
- Open Parking Spaces: 0.00
- Parking Features: Driveway, Garage, GarageDoorOpener, Oversized, GarageFacesSide
Eco-Communities
- Water Source: Public
Utilities
- Carport Spaces: 0.00
- Cooling: CentralAir, CeilingFans
- Heating: Central
- Pets Allowed: Yes
- Sewer: PublicSewer
- Utilities: ElectricityAvailable, MunicipalUtilities, WaterAvailable
Finance and Tax Information
- Home Owners Association Fee: 0.00
- Insurance Expense: 0.00
- Net Operating Income: 0.00
- Other Expense: 0.00
- Pet Deposit: 0.00
- Security Deposit: 0.00
- Tax Year: 2024
- Trash Expense: 0.00
Other Features
- Appliances: Dryer, Dishwasher, GasWaterHeater, Microwave, Range, Refrigerator, Washer
- Country: US
- Interior Features: BuiltInFeatures, CeilingFans, HighCeilings, MainLevelPrimary, SplitBedrooms, SolidSurfaceCounters, VaultedCeilings, WalkInClosets, WoodCabinets
- Legal Description: BOUGAINVILLA ESTATES BLK 1, LOT 1
- Levels: Two
- Area Major: 33707 - St Pete/South Pasadena/Gulfport/St Pete Bch
- Occupant Type: Owner
- Parcel Number: 20-31-16-10409-001-0010
- Style: Contemporary, MidCenturyModern, Other, Ranch
- The Range: 0.00
- View: CreekStream, TreesWoods, Water
Similar Properties
Nearby Subdivisions
Bear Creek Estates
Bellecrest Heights
Beverly Hills
Bougainvilla Estates
Brookwood 1st Add
Brookwood Sub
Causeway Isles
Causeway Isles Blk 1 Lot 13 Le
Forest Hills Sub
Pasadena Estates
Pasadena Golf Club Estates
Pasadena Golf Club Estates Sec
Pasadena Isle
Pasadena On The Gulf Sec B
Pasadena On The Gulf Sec C
Pasadena Park
Pelican Creek Sub
Skimmer Point Phase Iii
South Causeway Isle 2nd Add
South Causeway Isle Yacht Club
South Cswy Isle 2nd Add
South Cswy Isle 3rd Add
South Cswy Isle Sub
South Cswy Isle Yacht Club 2nd
South Cswy Isle Yacht Club 4th
South Cswy Isle Yacht Club 5th
South Cswy Isle Yacht Club Add
South Davista Rev Map
Westminster Place

- Natalie Gorse, REALTOR ®
- Tropic Shores Realty
- Office: 352.684.7371
- Mobile: 352.584.7611
- Fax: 352.584.7611
- nataliegorse352@gmail.com




























































































