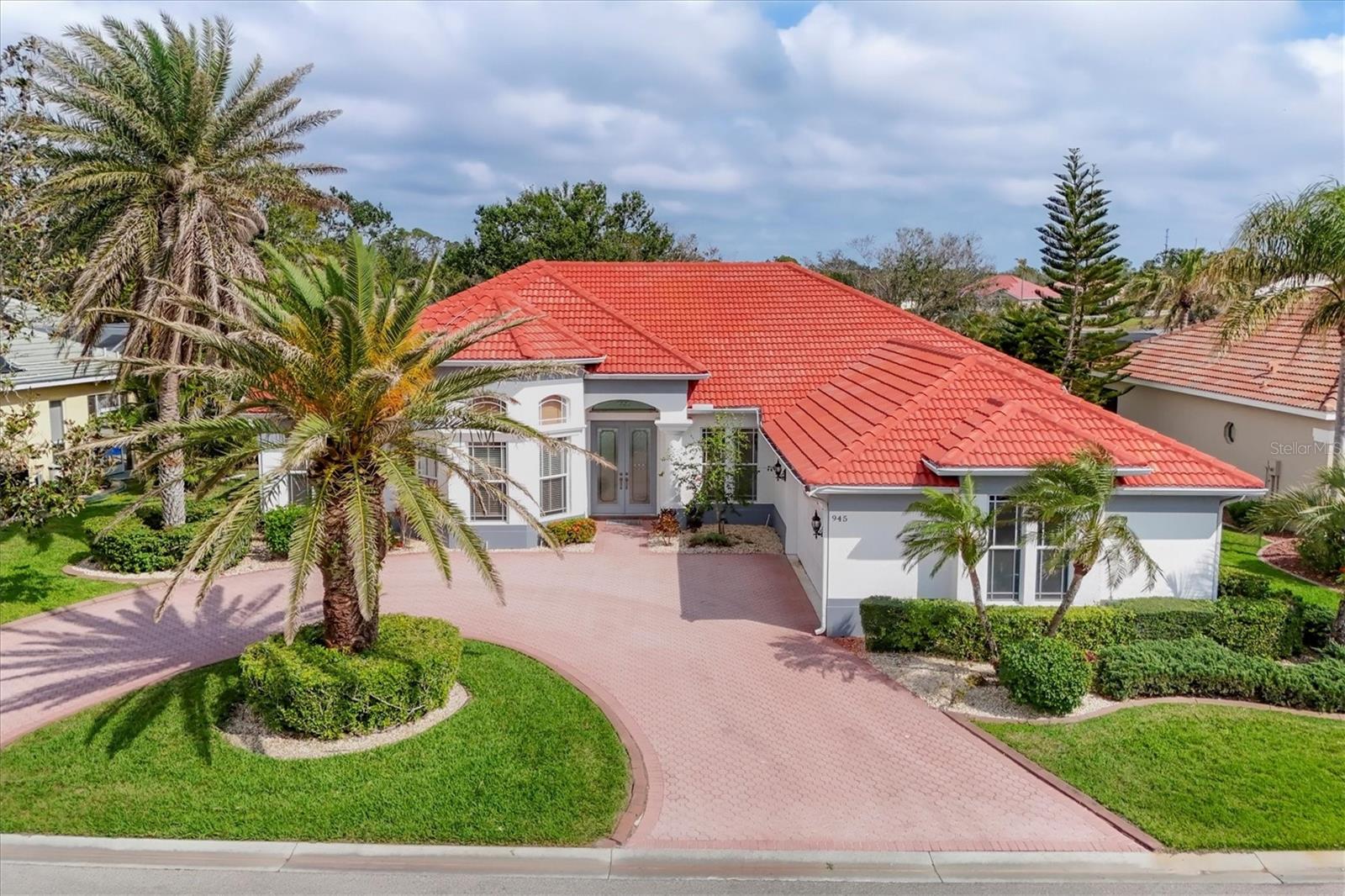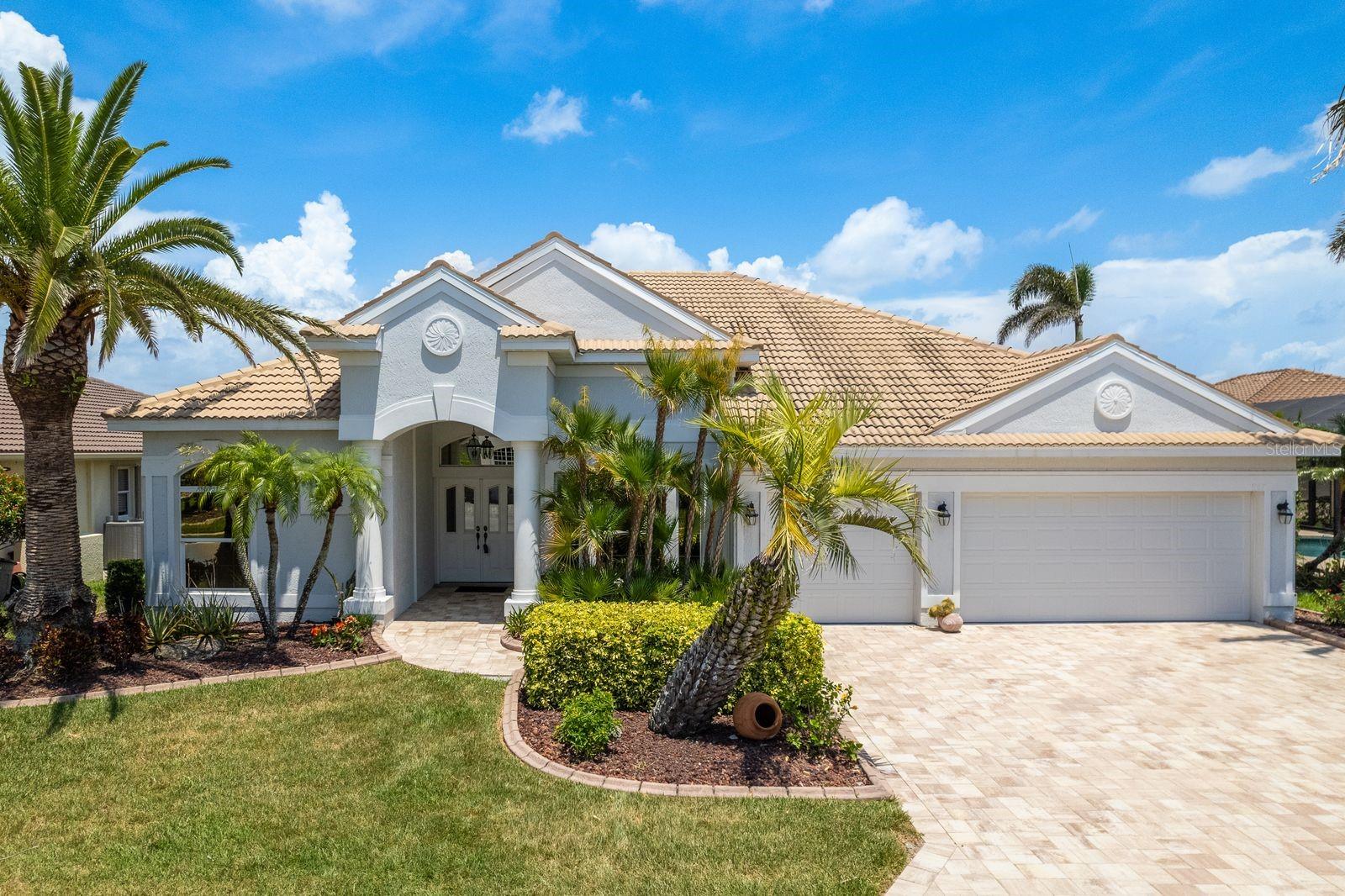976 Chickadee Drive, Venice, FL 34285
Property Photos

Would you like to sell your home before you purchase this one?
Priced at Only: $650,000
For more Information Call:
Address: 976 Chickadee Drive, Venice, FL 34285
Property Location and Similar Properties
- MLS#: N6139703 ( Residential )
- Street Address: 976 Chickadee Drive
- Viewed: 1
- Price: $650,000
- Price sqft: $202
- Waterfront: Yes
- Wateraccess: Yes
- Waterfront Type: LakeFront
- Year Built: 2000
- Bldg sqft: 3211
- Bedrooms: 3
- Total Baths: 2
- Full Baths: 2
- Garage / Parking Spaces: 2
- Days On Market: 1
- Additional Information
- Geolocation: 27.0823 / -82.4157
- County: SARASOTA
- City: Venice
- Zipcode: 34285
- Subdivision: Pelican Pointe Golf & Country
- Elementary School: Garden
- Middle School: Venice Area
- High School: Venice Senior
- Provided by: MICHAEL SAUNDERS & COMPANY
- DMCA Notice
-
DescriptionOne or more photo(s) has been virtually staged. Coastal Inspired Renovation with Lake, Golf Course Views & Private Pool. Step into this renovated, coastal contemporary home where comfort meets peace of mind. 2 year old tile roof, all hurricane impact resistant garage door and windows (dining & primary bath), accordion shutters on all others. Freshly updated with light toned luxury vinyl plank flooring throughout and soft Sherwin Williams Alabaster walls, the home feels fresh, bright, and welcoming. The kitchen and both bathrooms showcase handsome wood cabinetry with granite countertops, pull out drawers, and clever storage features. The kitchen includes a counter height breakfast bar, while the luxurious primary suite offers a spa like retreat with dual vanities, a garden tub, frameless glass shower, and a professionally designed closet system. The open great room features 12 foot wide pocketing sliding glass doors that seamlessly connect indoor living to the expansive screened lanai and heated pool, perfect for entertaining or quiet evenings overlooking the golf course. A thoughtful split floor plan ensures privacy, placing the owner's and guest suites on opposite sides of the home. Excess storage capacity built ins in the garage, laundry room and interior living spaces. Enjoy worry free living with lawn maintenance, high speed internet, and expanded cable included in the HOA. The vibrant gated community offers 27 holes of semi private golf, a full social membership, clubhouse dining, fitness center, tennis, pickleball, heated pool, and an active women's association with over 45 interest groups.
Payment Calculator
- Principal & Interest -
- Property Tax $
- Home Insurance $
- HOA Fees $
- Monthly -
For a Fast & FREE Mortgage Pre-Approval Apply Now
Apply Now
 Apply Now
Apply NowFeatures
Building and Construction
- Builder Name: Sam Rodgers
- Covered Spaces: 0.00
- Exterior Features: SprinklerIrrigation, Lighting, RainGutters, StormSecurityShutters
- Flooring: CeramicTile, LuxuryVinyl
- Living Area: 2183.00
- Roof: Tile
Property Information
- Property Condition: NewConstruction
Land Information
- Lot Features: Flat, Level, OutsideCityLimits, OnGolfCourse, PrivateRoad, Landscaped
School Information
- High School: Venice Senior High
- Middle School: Venice Area Middle
- School Elementary: Garden Elementary
Garage and Parking
- Garage Spaces: 2.00
- Open Parking Spaces: 0.00
- Parking Features: Driveway, Garage, GarageDoorOpener
Eco-Communities
- Pool Features: Gunite, Heated, InGround, ScreenEnclosure, Association, Community
- Water Source: Public
Utilities
- Carport Spaces: 0.00
- Cooling: CentralAir, HumidityControl, CeilingFans
- Heating: Central, Electric
- Pets Allowed: Yes
- Sewer: PublicSewer
- Utilities: CableConnected, ElectricityConnected, FiberOpticAvailable, SewerConnected, UndergroundUtilities, WaterConnected
Amenities
- Association Amenities: Clubhouse, FitnessCenter, GolfCourse, Gated, Pickleball, Park, Pool, RecreationFacilities, TennisCourts, CableTv
Finance and Tax Information
- Home Owners Association Fee Includes: AssociationManagement, CableTv, Insurance, Internet, MaintenanceGrounds, Pools, RecreationFacilities, ReserveFund, RoadMaintenance, Security
- Home Owners Association Fee: 1140.00
- Insurance Expense: 0.00
- Net Operating Income: 0.00
- Other Expense: 0.00
- Pet Deposit: 0.00
- Security Deposit: 0.00
- Tax Year: 2024
- Trash Expense: 0.00
Other Features
- Appliances: Dryer, Dishwasher, ElectricWaterHeater, Disposal, Microwave, Range, Refrigerator, Washer
- Country: US
- Interior Features: BuiltInFeatures, CeilingFans, EatInKitchen, HighCeilings, OpenFloorplan, StoneCounters, SplitBedrooms, WalkInClosets, WoodCabinets, WindowTreatments, SeparateFormalDiningRoom
- Legal Description: LOT 15 PELICAN POINTE GOLF & COUNTRY CLUB UNIT 5
- Levels: One
- Area Major: 34285 - Venice
- Occupant Type: Vacant
- Parcel Number: 0426050021
- The Range: 0.00
- View: GolfCourse, Lake, Water
- Zoning Code: RSF3
Similar Properties
Nearby Subdivisions
1313 East Gate
Aldea Mar
Amora
Arcata Del Sol
Bayshore Estates
Beach Manor
Beach Manor Villas
Beach Park
Beach Village
Bellagio On Venice Island
Bird Bay Village
Cornwell On The Gulf
Country Club Estates
Curry Creek Condo Villa
Eagle Point Club The
East Gate
East Gate Terrace
East Gate Terrace Corr
East Gate Terrace Corr &
East Venice
Golden Beach
Gulf Shores
Gulf View Sec Of Venice
Lakeside Woods
Las Casas
North Edgewood Sec Of Venice
Not Applicable
Pelican Pointe Golf Country C
Pelican Pointe Golf & Country
Pinebrook South
Sandalwood Park
South Venezia Park
South Venice
The Eagle Point Club
Venezia Park Sec Of Venice
Venice Edgewood Sec Of
Venice Gulf View
Venice Gulf View Rep
Venice Gulf View Resub
Venice Gulf View Sec Of
Venice Isle
Venice South Gulf View Rep
Venice South Gulf View Sec Of
Villa Grande

- Natalie Gorse, REALTOR ®
- Tropic Shores Realty
- Office: 352.684.7371
- Mobile: 352.584.7611
- Fax: 352.584.7611
- nataliegorse352@gmail.com












































































