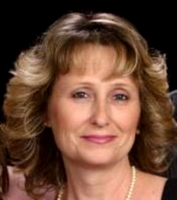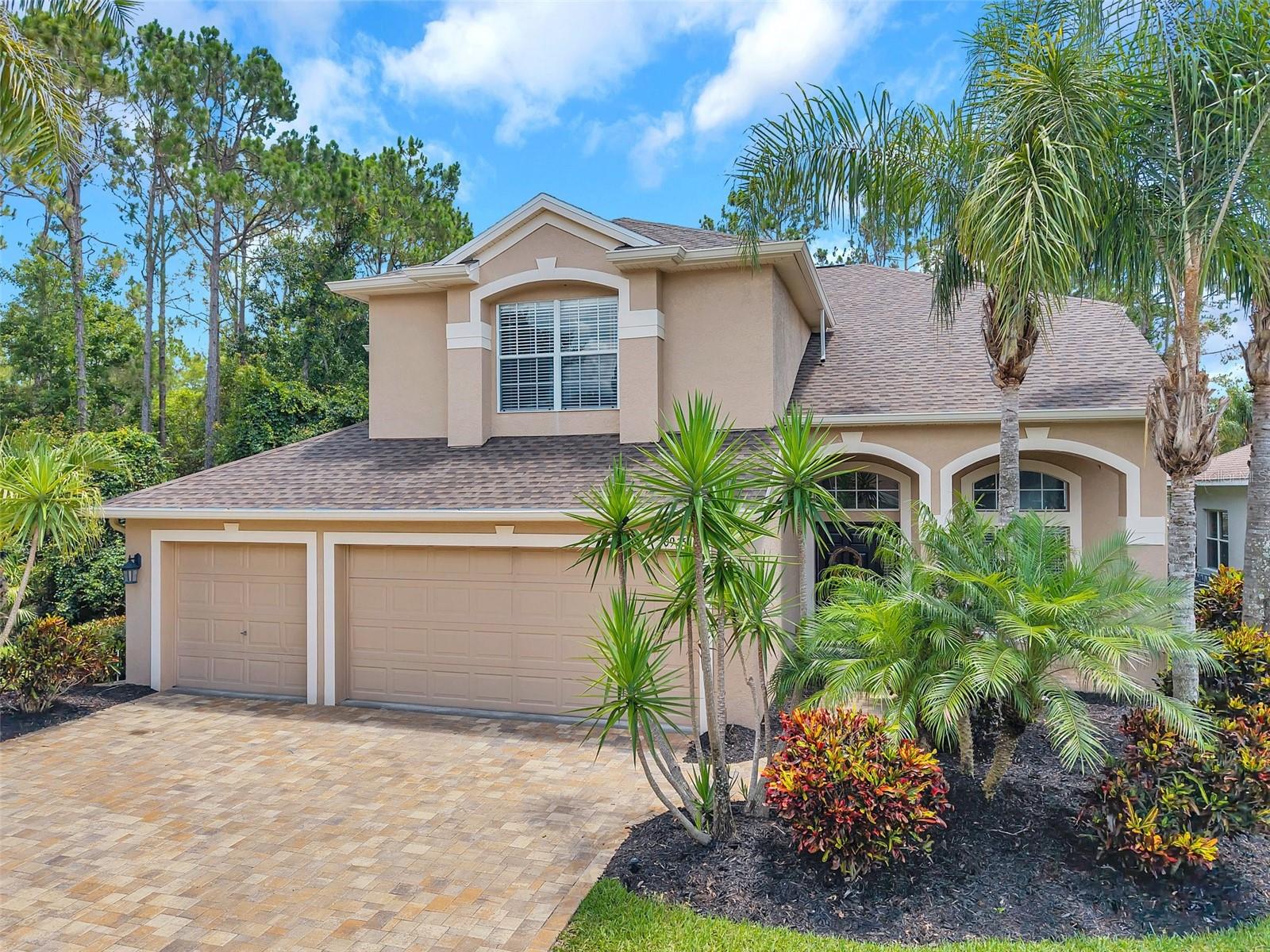11837 Colony Lakes Boulevard, New Port Richey, FL 34654
Property Photos

Would you like to sell your home before you purchase this one?
Priced at Only: $425,000
For more Information Call:
Address: 11837 Colony Lakes Boulevard, New Port Richey, FL 34654
Property Location and Similar Properties
- MLS#: TB8407998 ( Residential )
- Street Address: 11837 Colony Lakes Boulevard
- Viewed: 5
- Price: $425,000
- Price sqft: $125
- Waterfront: No
- Year Built: 2006
- Bldg sqft: 3401
- Bedrooms: 4
- Total Baths: 3
- Full Baths: 2
- 1/2 Baths: 1
- Garage / Parking Spaces: 2
- Days On Market: 2
- Additional Information
- Geolocation: 28.3301 / -82.6162
- County: PASCO
- City: New Port Richey
- Zipcode: 34654
- Subdivision: Colony Lakes
- Elementary School: Moon Lake
- Middle School: Bayonet Point
- High School: Fivay
- Provided by: EXP REALTY LLC
- DMCA Notice
-
DescriptionThis home has it all! Brand New Roof 2024 (with Warranty), Downstairs Bryant AC Unit 2018 (16 Seer 3.5 Ton), Upstairs Bryant AC Unit 2019 (2 stage compressor 16 Seer 3 Ton), Bosch Dishwasher 2025, 4 Zone Irrigation front & back yard, Exterior Paint 2023, Water Heater 2021, Induction Stove 2022, Tesla Home Charger. Nestled in the welcoming Colony Lakes community, this beautiful 4 bedroom, 2.5 bathroom home combines comfort, convenience, and thoughtful design. From the moment you arrive, the mature landscaping and inviting curb appeal set the tone for whats inside. Step through the front door into an interior filled with natural light, warm neutral tones, vaulted ceilings, Tile and Wood flooring throughout the main living areas. The open concept kitchen and family room form the heart of the home, a perfect space for gathering with loved ones. The kitchen features Induction Stove, 42" wood cabinetry, Silestone Quartz countertops, a sleek tile backsplash, recessed lighting, a center island, and newer stainless steel appliances, along with a closet pantry for added storage. The first floor primary suite includes an oversized 12 x 12 walk in closet and a spacious en suite bathroom with a relaxing garden tub, walk in shower, dual sink vanity, and private water closet. A front living and dining room combo, convenient half bath, and laundry room complete the main floor. Upstairs, a spacious loft offers endless flexibility, perfect for a playroom, second living area, or dedicated home office. Three well sized carpeted guest bedrooms and additional full bathroom provide plenty of space for family or visitors. Enjoy time outdoors in the private, fenced backyard, complete with a covered extended paver patio and tranquil wooded view. Best of all, the home is just a short stroll to the community pool, clubhouse, and playground, offering even more ways to unwind or connect with neighbors. HOA includes trash 2x a week, Spectrum internet 1G, Spectrum cable all the channels, pool and common grounds. Located just minutes from SR 52, US 19, Suncoast Parkway, local shopping, Summertree Golf Club, the Gulf, this move in ready home truly has it all. Thoughtfully designed and beautifully maintained, this home checks all the boxes. Schedule your showing today. This IS the one youve been waiting for!
Payment Calculator
- Principal & Interest -
- Property Tax $
- Home Insurance $
- HOA Fees $
- Monthly -
For a Fast & FREE Mortgage Pre-Approval Apply Now
Apply Now
 Apply Now
Apply NowFeatures
Building and Construction
- Covered Spaces: 0.00
- Exterior Features: SprinklerIrrigation, Lighting
- Fencing: Fenced, Vinyl
- Flooring: Carpet, Tile, Wood
- Living Area: 2858.00
- Roof: Shingle
School Information
- High School: Fivay High-PO
- Middle School: Bayonet Point Middle-PO
- School Elementary: Moon Lake-PO
Garage and Parking
- Garage Spaces: 2.00
- Open Parking Spaces: 0.00
- Parking Features: Driveway
Eco-Communities
- Pool Features: Association, Community
- Water Source: Public
Utilities
- Carport Spaces: 0.00
- Cooling: CentralAir, CeilingFans
- Heating: Central, Electric
- Pets Allowed: Yes
- Sewer: PublicSewer
- Utilities: MunicipalUtilities
Amenities
- Association Amenities: Clubhouse, Playground, Pool
Finance and Tax Information
- Home Owners Association Fee Includes: AssociationManagement, CableTv, Internet, Pools, Trash
- Home Owners Association Fee: 521.53
- Insurance Expense: 0.00
- Net Operating Income: 0.00
- Other Expense: 0.00
- Pet Deposit: 0.00
- Security Deposit: 0.00
- Tax Year: 2024
- Trash Expense: 0.00
Other Features
- Appliances: Dryer, Dishwasher, Microwave, Range, Refrigerator, Washer
- Country: US
- Interior Features: CeilingFans, HighCeilings, KitchenFamilyRoomCombo, LivingDiningRoom, MainLevelPrimary, VaultedCeilings, WalkInClosets, Loft
- Legal Description: COLONY LAKES PB 56 PG 024 LOT 91 OR 8521 PG 3884 OR 9352 PG 833
- Levels: Two
- Area Major: 34654 - New Port Richey
- Occupant Type: Owner
- Parcel Number: 17-25-09-0140-00000-0910
- The Range: 0.00
- Zoning Code: MPUD
Similar Properties
Nearby Subdivisions
Arborwood At Summertree
Bass Lake Acres
Bass Lake Estates
Baywood Meadows Ph 01
Bear Creek Estates
Colony Lakes
Cottagesoyster Bayou Tracts A
Cranes Roost
Crescent Forest
Deerwood At River Ridge
Forest Acres
Golden Acres
Golden Acres Estates
Griffin Park
Griffin Park Sub
Hampton Village At River Ridge
Hidden Lake Estates
Hidden Ridge
Hunt Ridge
Hunters Lake
Hunters Lake Ph 02
Lake Worrell Acres
Lexington Commons
Moon Lake
Moon Lake Estates
Not In Hernando
Oaks At River Ridge
Reserve At Golden Acres Ph 01
Reserve At Golden Acres Ph 03
Reserve At Golden Acres Ph 09
River Ridge
River Ridge Country Club Ph 02
River Ridge Country Club Ph 04
Rose Haven
Rose Haven Ph 01
Rose Haven Ph 2
Rosewood At River Ridge
Rosewood At River Ridge Ph 05
Rosewood At River Ridge Ph 1
Ruxton Village
Sabalwood At River Ridge Ph 01
Spring Lake
Summertree
Summertree 01a Ph 01
Summertree Prcl 03a Ph 01
Summertree Prcl 04
Summertree Prcl 3a Ph 02
Summertree Prcl 3b
Tanglewood East
The Glen At River Ridge
The Oaks At River Ridge
Valley Wood 02
Waters Edge
Waters Edge 01
Waters Edge 02
Waters Edge 03

- Natalie Gorse, REALTOR ®
- Tropic Shores Realty
- Office: 352.684.7371
- Mobile: 352.584.7611
- Fax: 352.584.7611
- nataliegorse352@gmail.com




















































