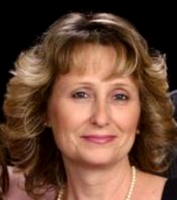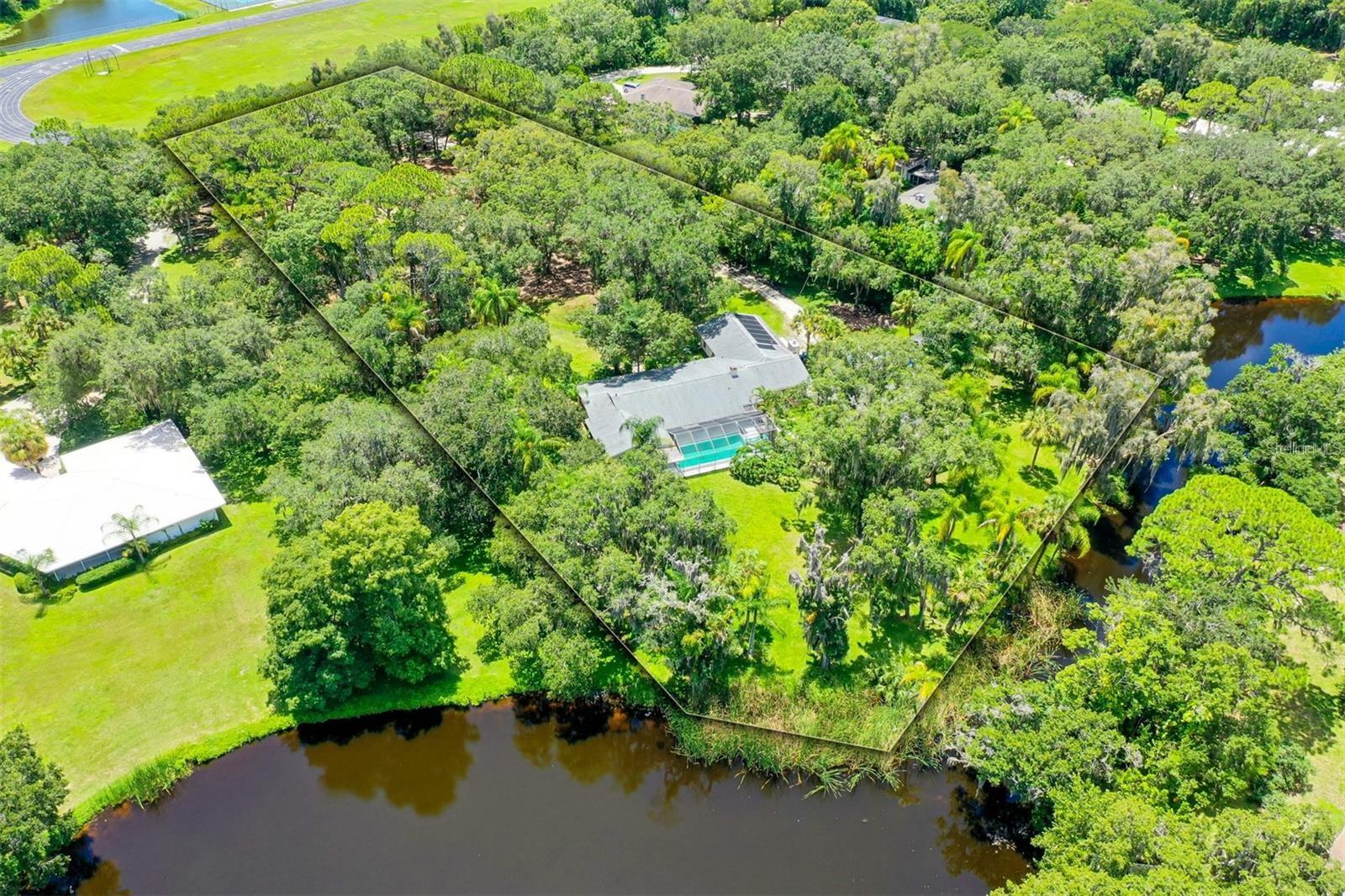4424 Friar Tuck Lane, Sarasota, FL 34232
Property Photos

Would you like to sell your home before you purchase this one?
Priced at Only: $800,000
For more Information Call:
Address: 4424 Friar Tuck Lane, Sarasota, FL 34232
Property Location and Similar Properties
- MLS#: TB8408092 ( Residential )
- Street Address: 4424 Friar Tuck Lane
- Viewed: 5
- Price: $800,000
- Price sqft: $219
- Waterfront: Yes
- Wateraccess: Yes
- Waterfront Type: LakeFront,LakePrivileges
- Year Built: 1987
- Bldg sqft: 3650
- Bedrooms: 4
- Total Baths: 3
- Full Baths: 3
- Garage / Parking Spaces: 2
- Days On Market: 2
- Additional Information
- Geolocation: 27.3244 / -82.4798
- County: SARASOTA
- City: Sarasota
- Zipcode: 34232
- Subdivision: Sherwood Forest
- Provided by: MARK SPAIN REAL ESTATE
- DMCA Notice
-
DescriptionWelcome to this charming 4 bedroom, 3 bath custom home located at the end of a quiet cul de sac in one of Sarasotas most desirable neighborhoods. Enjoy stunning lake views and partial ownership of a nearby private islandyour slice of paradise! Inside, the home offers a flexible layout with separate living, dining, and family rooms. The updated kitchen features granite countertops, wood cabinetry, a walk in pantry, a built in desk, and a sunny breakfast room. The spacious master suite boasts a custom walk in closet and a luxurious bath, complete with a garden tub, a walk in shower, and a private outdoor garden space. The second and third bedrooms each have cozy lofts with ladders, while the fourth bedroom, ideal for guests or a home office, features a large walk in closet and private bath access. The oversized utility room provides additional space for work or hobbies. Step outside to a true retreat with a resurfaced pool deck, built in outdoor kitchen, and hot tub overlooking the lake. With both covered and open air entertaining areas, this home is perfect for enjoying Florida living at its best.
Payment Calculator
- Principal & Interest -
- Property Tax $
- Home Insurance $
- HOA Fees $
- Monthly -
For a Fast & FREE Mortgage Pre-Approval Apply Now
Apply Now
 Apply Now
Apply NowFeatures
Building and Construction
- Covered Spaces: 0.00
- Exterior Features: SprinklerIrrigation, OutdoorGrill
- Flooring: Wood
- Living Area: 2522.00
- Roof: Shingle
Garage and Parking
- Garage Spaces: 2.00
- Open Parking Spaces: 0.00
Eco-Communities
- Pool Features: InGround
- Water Source: Public
Utilities
- Carport Spaces: 0.00
- Cooling: CentralAir, CeilingFans
- Heating: Central
- Pets Allowed: Yes
- Sewer: PublicSewer
- Utilities: ElectricityAvailable
Finance and Tax Information
- Home Owners Association Fee: 600.00
- Insurance Expense: 0.00
- Net Operating Income: 0.00
- Other Expense: 0.00
- Pet Deposit: 0.00
- Security Deposit: 0.00
- Tax Year: 2025
- Trash Expense: 0.00
Other Features
- Appliances: ConvectionOven, Dishwasher, Microwave, Refrigerator, RangeHood
- Country: US
- Interior Features: BuiltInFeatures, CeilingFans, HighCeilings, MainLevelPrimary, WalkInClosets, WoodCabinets
- Legal Description: LOT 32 SHERWOOD FOREST UNIT 3
- Levels: One
- Area Major: 34232 - Sarasota/Fruitville
- Occupant Type: Owner
- Parcel Number: 0050-13-0024
- The Range: 0.00
- View: Lake, Water
- Zoning Code: RSF2
Similar Properties
Nearby Subdivisions
Arbor Oaks
Bearded Oaks
Brentwood Estates
Broadway
Cedar Hammock
Chatwick Court
Coffman Manor
Colonial Oaks
Crestline
Deer Hollow
Eastlake
Eastpointe Ph 01
Eastwood Oaks
Enclave At Forest Lakes
Enclave/frst Lakes
Enclavefrst Lakes
Forest Lakes
Forest Pines 02
Forest Pines 05
Garden Village
Garden Village Ph 2
Garden Village Ph 3a
Gardens The
Georgetowne
Glen Oaks Manor Homes Ph 1
Glen Oaks Manor Homes Ph 2
Glen Oaks Ridge Villas 1
Glen Oaks Ridge Villas 2
Green Acres
Greers Add Of
Grerrs Homeland Rep
Greystone
Hidden Oaks Estates
Hidden Oaks North
Highland Crest 2
Highland Crest 2 498
Highland Crest 2 # 498
Lakes Estates
Lakes Estates 3 Of Sarasota
Lakes Estates The Sec 2
Maus Acres
Nottingham
Oak Court Ph 2-a & 2-b
Oak Court Ph 2a 2b
Oak Vistas
Orange Grove Park
Palmer Farms 1st
Palmer Park
Pine View Terrace
Pinewood Forest Ph 1
Pleasant Acres
Ridgewood Estates 08 Add
Ridgewood Estates 12 Add
Ridgewood Estates 15th Add
Ridgewood Estates 18th Add
Ridgewood Estates 20th Add
Ridgewood Estates 4th Add
Ridgewood Estates Add 02 Resub
Ridgewood Estates Add 03 Resub
Sarasota Spgs
Sarasota Springs
Settlement The
Sherwood Forest
Tamaron
The Groves
The Oaks At Woodland Park Ph 2
Timberlakes
Tuckers
Tuckers Add
Tuckers Sub
Village Brooke Sec 1
Village Green Forest Lake 14
Village Green Sec 15
Village Oaks Sec A
Village Oaks Sec B
Village Oaks Sec D
Village Plaza Sec 4
Village Plaza Sec 5
Village Plaza Sec 7
Whitaker Park
Woodland Park

- Natalie Gorse, REALTOR ®
- Tropic Shores Realty
- Office: 352.684.7371
- Mobile: 352.584.7611
- Fax: 352.584.7611
- nataliegorse352@gmail.com














































