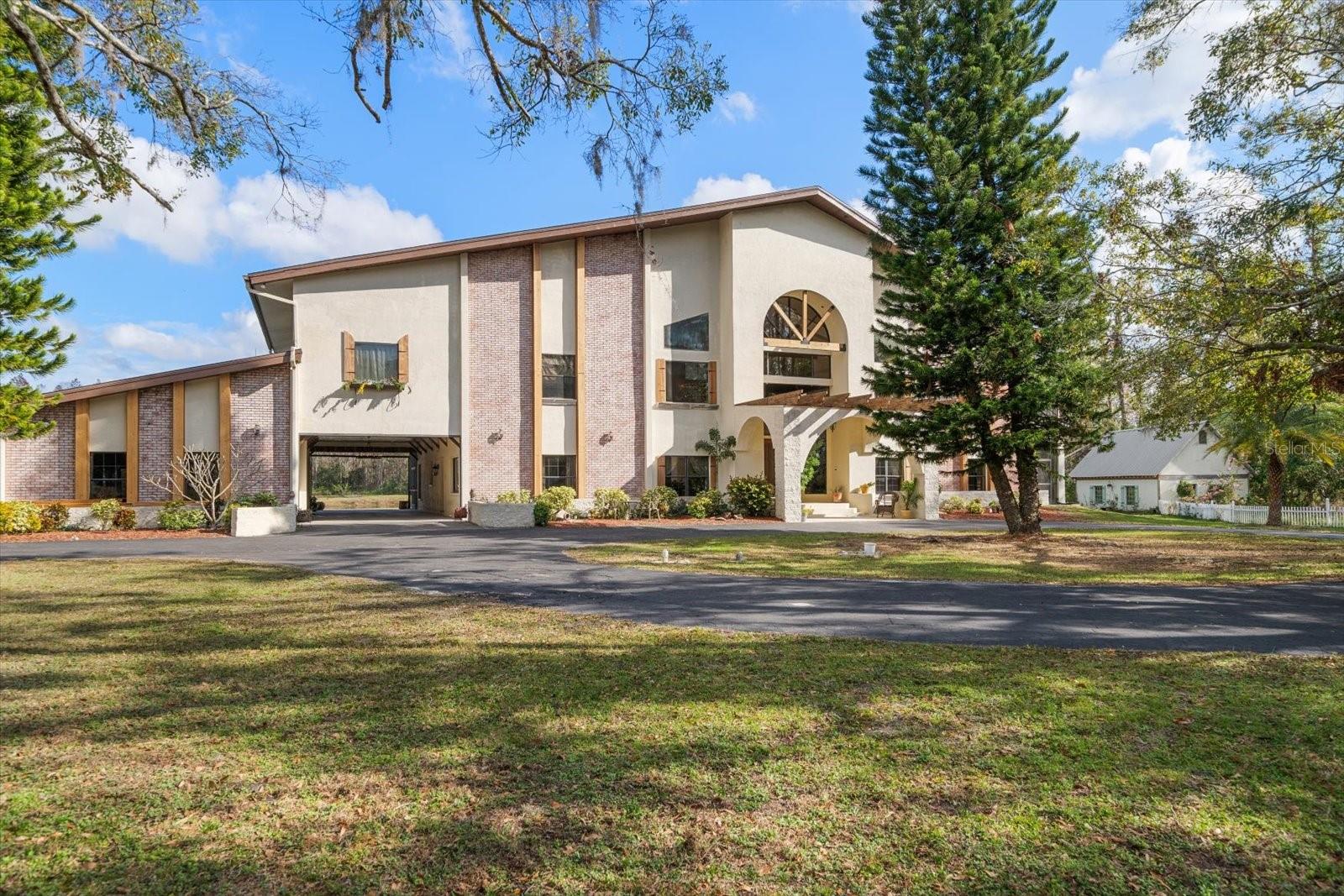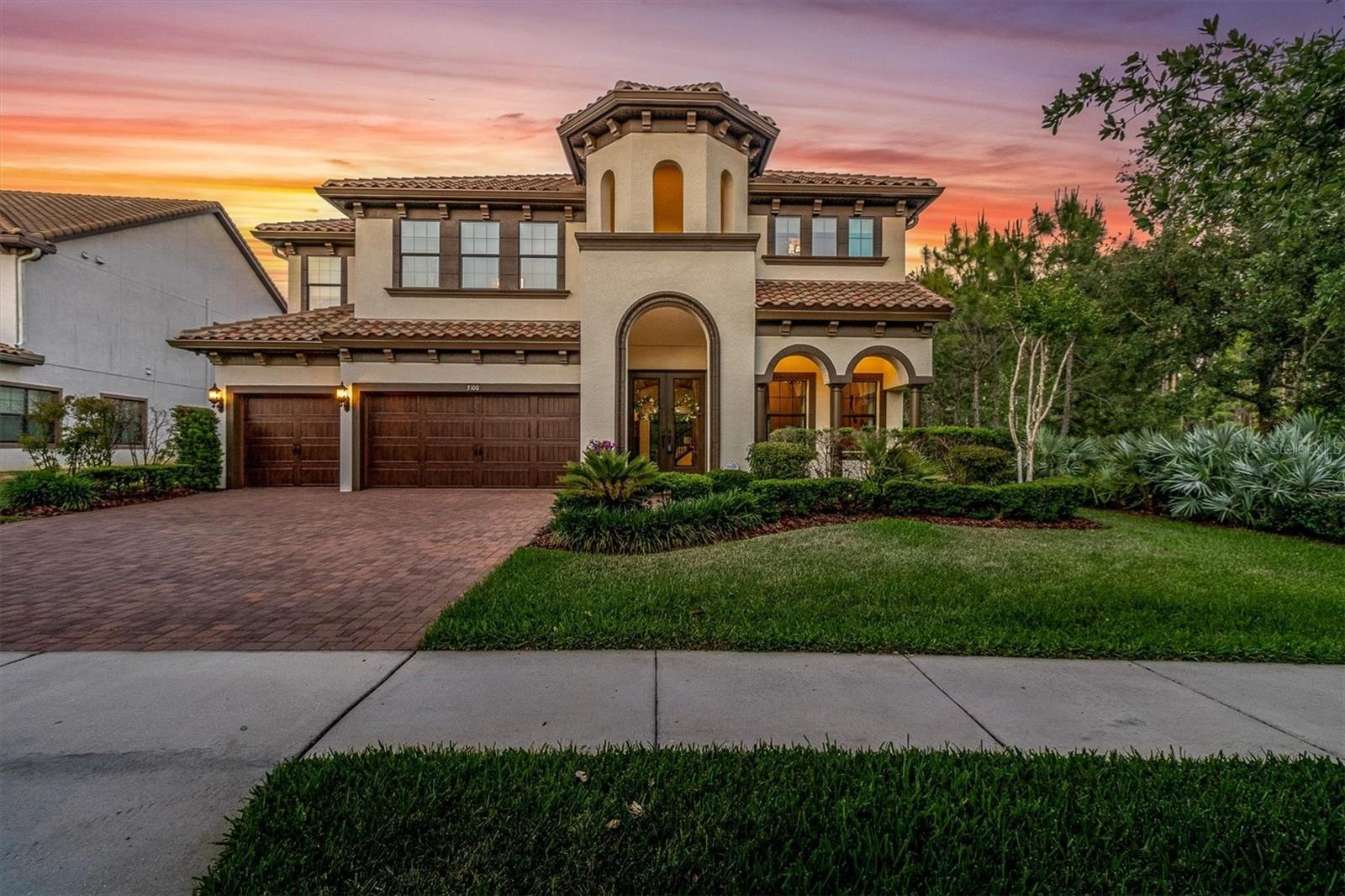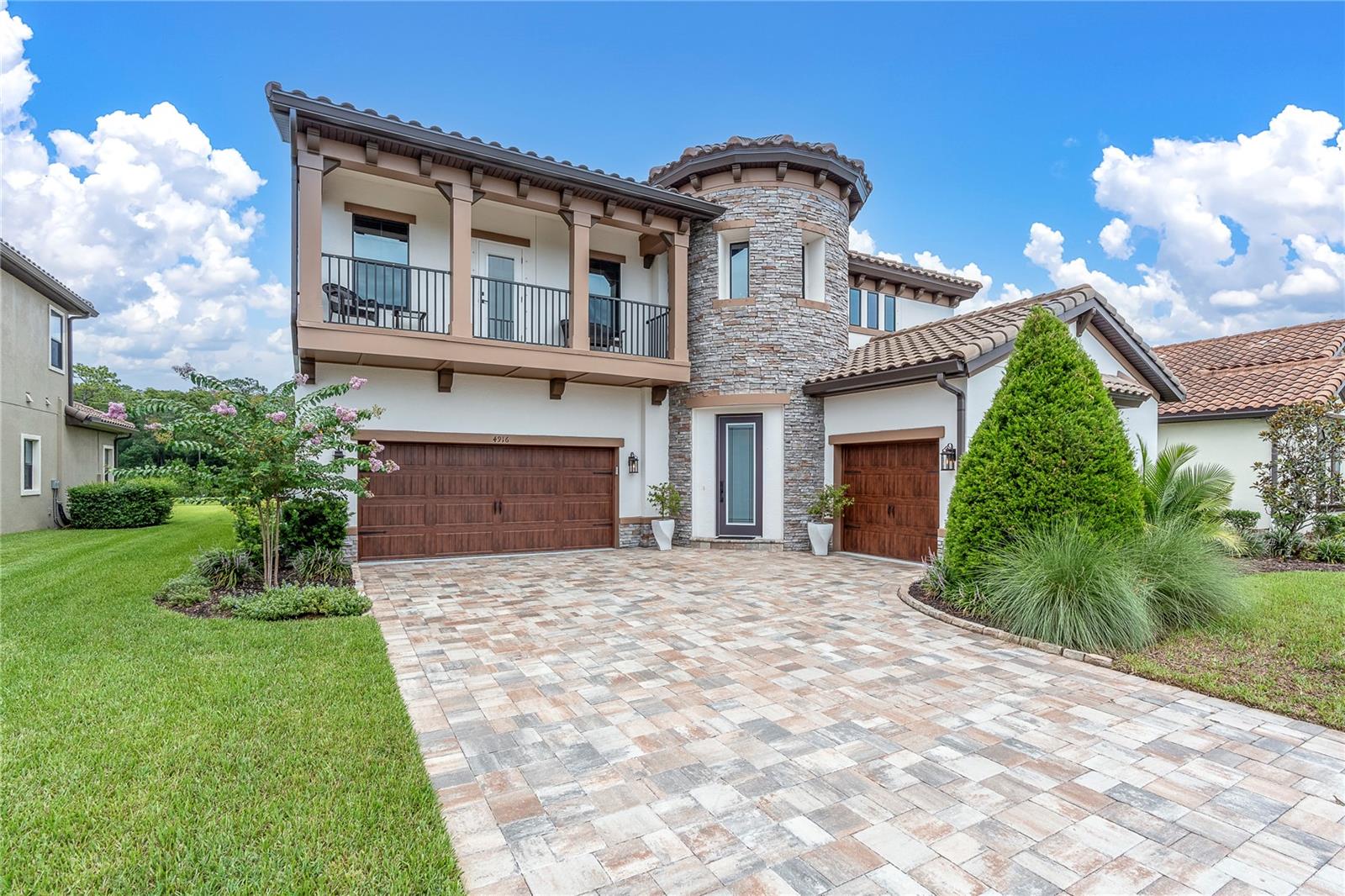4916 Night Star Trail, Odessa, FL 33556
Property Photos

Would you like to sell your home before you purchase this one?
Priced at Only: $1,500,000
For more Information Call:
Address: 4916 Night Star Trail, Odessa, FL 33556
Property Location and Similar Properties
- MLS#: W7877380 ( Residential )
- Street Address: 4916 Night Star Trail
- Viewed: 9
- Price: $1,500,000
- Price sqft: $263
- Waterfront: Yes
- Wateraccess: Yes
- Waterfront Type: Pond
- Year Built: 2021
- Bldg sqft: 5699
- Bedrooms: 5
- Total Baths: 5
- Full Baths: 4
- 1/2 Baths: 1
- Garage / Parking Spaces: 3
- Days On Market: 2
- Additional Information
- Geolocation: 28.2223 / -82.6132
- County: PASCO
- City: Odessa
- Zipcode: 33556
- Subdivision: Starkey Ranch Ph 3 Anclote Res
- Elementary School: Starkey Ranch K
- Middle School: Starkey Ranch K
- High School: River Ridge
- Provided by: ROCKS REALTY
- DMCA Notice
-
DescriptionTucked behind the gates of Anclote ReserveStarkey Ranchs most exclusive enclavethis exceptional Homes by WestBay Madeira III offers timeless elegance, designer upgrades, and unobstructed views of the 18,000 acre JB Starkey Wilderness Preserve. With 5 bedrooms, 4.5 baths, and 4,218 square feet, the home is thoughtfully designed for both everyday luxury and multi generational living. The two story entry makes a grand statement with vaulted ceilings, a showpiece staircase featuring square wood spindles and stained Newell posts, and expansive sightlines that flow into a light filled great room with coffered ceilings and a stone accent wall. A 16 sliding glass wall opens seamlessly to a serene outdoor oasiscomplete with a custom tiled saltwater pool, inground gas heated spa, sun shelf, fountains, and a two story screened lanai. The extended paver patio and fully equipped outdoor kitchenwith natural gas grill, vent hood, bar fridge, grill, cabinetry, and sinkcreate an entertainers dream setting framed by pond and preserve views. The chefs kitchen is a true masterpiece with upgraded white shaker cabinetry, a stunning slab of natural quartzite counters, a 6 burner commercial gas cooktop, reverse osmosis water, built in oven and microwave, and an extended dry bar with glass display cabinets. A walk in pantry with custom shelving and spacious dining area complete the space. A full in law suite or second primary is located on the main floor, and includes a HUGE room, walk in closet, and a full bathroom with an entrance to the lanai that can also double as the pool bathroom. The upstairs owners retreat features dual custom closets, a spa like bath with dual vanities, freestanding tub, and the main bedroom features a private balcony overlooking the pool and nature preserve. The upstairs layout includes an oversized bonus room with a full wall of sliders opening to the rear balcony, two bedrooms with a Jack and Jill ensuite, and a fifth bedroom with its own private sunset facing balcony in front. Highlights include two private balconies, a dedicated office, formal dining or flex room, and a 3 car garage with epoxy floors, Tesla charger, custom closets, a stone accent wall in the great room, and hurricane shutters. Designer lighting, upgraded 8 foot panel doors, matte black hardware, gutters, a baby gate for the pool, and lush tropical landscaping elevate the home's appeal. The oversized .25 acre lot includes a fenced dog run, no rear neighbors, and visits from sandhill cranes, deer, wild turkeys, bobcats, otters, and songbirds. Solid concrete block construction (wood frame upstairs), no flood zone, no storm damage, and energy efficient features provide peace of mind with lower insurance and utility costs. Enjoy all the resort style amenities of Starkey Ranchthree pools, splash pads, over 22 miles of trails, playgrounds, dog parks, sports fields, community events, and a top rated K 8 school and libraryjust moments from your front door. With Publix, dining, medical care, and the Veterans Expressway minutes away, and Tampa International Airport and world class beaches within 30 minutes, this home delivers the rare combination of nature, luxury, and convenience. Its more than a homeits your private sanctuary and a statement of exceptional living. For Virtual Tour: bit.ly/4916NightStar
Payment Calculator
- Principal & Interest -
- Property Tax $
- Home Insurance $
- HOA Fees $
- Monthly -
For a Fast & FREE Mortgage Pre-Approval Apply Now
Apply Now
 Apply Now
Apply NowFeatures
Building and Construction
- Builder Model: Madeira III
- Builder Name: Homes by West Bay
- Covered Spaces: 0.00
- Exterior Features: Balcony, SprinklerIrrigation, Lighting, OutdoorKitchen, RainGutters, StormSecurityShutters, InWallPestControlSystem
- Fencing: Fenced, Other
- Flooring: Carpet, Tile
- Living Area: 4218.00
- Other Structures: KennelDogRun, OutdoorKitchen
- Roof: Tile
Land Information
- Lot Features: ConservationArea, Cleared, DeadEnd, Flat, Greenbelt, Level, OutsideCityLimits, OversizedLot, Landscaped
School Information
- High School: River Ridge High-PO
- Middle School: Starkey Ranch K-8
- School Elementary: Starkey Ranch K-8
Garage and Parking
- Garage Spaces: 3.00
- Open Parking Spaces: 0.00
- Parking Features: Driveway, ElectricVehicleChargingStations, Garage, GarageDoorOpener
Eco-Communities
- Pool Features: Gunite, Heated, InGround, OutsideBathAccess, Other, ScreenEnclosure, SaltWater, Tile, Association, Community
- Water Source: Public
Utilities
- Carport Spaces: 0.00
- Cooling: CentralAir, Zoned, CeilingFans
- Heating: Central, Electric, Zoned
- Pets Allowed: Yes
- Sewer: PublicSewer
- Utilities: CableConnected, ElectricityConnected, FiberOpticAvailable, NaturalGasConnected, HighSpeedInternetAvailable, MunicipalUtilities, SewerConnected, UndergroundUtilities, WaterConnected
Amenities
- Association Amenities: Gated, Playground, Park, Pool, TennisCourts, Trails
Finance and Tax Information
- Home Owners Association Fee Includes: AssociationManagement, CommonAreas, Pools, ReserveFund, RoadMaintenance, Taxes
- Home Owners Association Fee: 331.97
- Insurance Expense: 0.00
- Net Operating Income: 0.00
- Other Expense: 0.00
- Pet Deposit: 0.00
- Security Deposit: 0.00
- Tax Year: 2024
- Trash Expense: 0.00
Other Features
- Appliances: BarFridge, BuiltInOven, ConvectionOven, Cooktop, Dryer, Dishwasher, ExhaustFan, Disposal, GasWaterHeater, Microwave, Refrigerator, RangeHood, WaterSoftener, TanklessWaterHeater, Washer
- Country: US
- Interior Features: BuiltInFeatures, CeilingFans, CathedralCeilings, DryBar, EatInKitchen, HighCeilings, OpenFloorplan, StoneCounters, SplitBedrooms, UpperLevelPrimary, VaultedCeilings, WalkInClosets, WoodCabinets, WindowTreatments, SeparateFormalDiningRoom, SeparateFormalLivingRoom
- Legal Description: STARKEY RANCH PARCEL F PHASE 3 PB 82 PG 132 BLOCK 6 LOT 12
- Levels: Two
- Area Major: 33556 - Odessa
- Occupant Type: Owner
- Parcel Number: 17-26-16-0030-00600-0120
- Possession: CloseOfEscrow
- Style: SpanishMediterranean
- The Range: 0.00
- View: ParkGreenbelt, Garden, Pond, Pool, TreesWoods, Water
- Zoning Code: MPUD
Similar Properties
Nearby Subdivisions
01j Cypress Lake Estates
01j | Cypress Lake Estates
04 Lakes Estates
Arbor Lakes Ph 02
Arbor Lakes Ph 1a
Arbor Lakes Ph 1b
Arbor Lakes Ph 2
Ashley Lakes Ph 01
Ashley Lakes Ph 2a
Asturia Ph 1b 1c
Asturia Ph 1b & 1c
Asturia Ph 3
Belle Meade
Canterbury
Canterbury North At The Eagles
Canterbury Village
Canterbury Village First Add
Carencia
Citrus Green Ph 2
Clarkmere
Copeland Creek
Cypress Lake Estates
Echo Lake Estates Ph 1
Esplanade At Starkey Ranch
Esplanade/starkey Ranch
Esplanade/starkey Ranch Ph 1
Esplanade/starkey Ranch Ph 4
Farmington
Grey Hawk At Lake Polo Ph 02
Hammock Woods
Holiday Club
Innfields Sub
Ivy Lake Estates
Keystone Crossings
Keystone Farms Minor Sub
Keystone Lake View Park
Keystone Manorminor Sub
Keystone Meadow I
Keystone Park
Keystone Park Colony
Keystone Park Colony Land Co
Keystone Park Colony Sub
Keystone Shores Estates
Lake Anne Estates
Lake Armistead Estates
Lakeside Point
Larson Nine Eagles
Lindawoods Sub
Northlake Village
Northton Groves Sub
Odessa Gardens
Odessa Preserve
Parker Pointe Ph 01
Prestwick At The Eagles Trct1
Pretty Lake Estates
Rainbow Terrace
Reserve On Rock Lake
Ridgeland Rep
South Branch Preserve
South Branch Preserve 1
South Branch Preserve Ph 2a
South Branch Preserve Ph 2b
South Branch Preserve Ph 4a 4
Southfork At Van Dyke Farms
St Andrews Eagles Uniphases13
Starkey Ranch
Starkey Ranch Whitfield Prese
Starkey Ranch - Whitfield Pres
Starkey Ranch Lake Blanche
Starkey Ranch Parcel B2
Starkey Ranch Ph 1 Pcls 8 9
Starkey Ranch Ph 1 Pcls 8 & 9
Starkey Ranch Ph 2 Pcls 8 9
Starkey Ranch Ph 3
Starkey Ranch Ph 3 Anclote Res
Starkey Ranch Prcl A
Starkey Ranch Prcl B2
Starkey Ranch Prcl Bl
Starkey Ranch Prcl C1
Starkey Ranch Prcl C2
Starkey Ranch Prcl D Ph 1
Starkey Ranch Prcl D Ph 2
Starkey Ranch Prcl F Ph 1
Starkey Ranch Village 1 Ph 1-5
Starkey Ranch Village 1 Ph 15
Starkey Ranch Village 1 Ph 2a
Starkey Ranch Village 1 Ph 2b
Starkey Ranch Village 1 Ph 3
Starkey Ranch Village 1 Ph 4a-
Starkey Ranch Village 1 Ph 4a4
Starkey Ranch Village 1 Ph 5
Starkey Ranch Village 2 Ph 1a
Starkey Ranch Village 2 Ph 1b-
Starkey Ranch Village 2 Ph 1b1
Starkey Ranch Village 2 Ph 1b2
Starkey Ranch Village 2 Ph 2a
Starkey Ranch Village 2 Ph La
Starkey Ranch Village 2 Phase
Starkey Ranch Whitfield Preser
Steeplechase
Stillwater Ph 2
Tarramor Ph 1
Tarramor Ph 2
The Eagles
The Lakes At Van Dyke Farms
The Nest
The Trails At Van Dyke Farms
Turnberry At The Eagles
Turnberry At The Eagles Un 2
Unplatted
Victoria Lakes
Watercrest Ph 1
Waterstone
Whitfield Preserve Ph 2
Windsor Park At The Eagles-fi
Windsor Park At The Eaglesfi
Woods Of Eden Rock
Wyndham Lakes Ph 04
Wyndham Lakes Ph 2
Zzz Unplatted
Zzz/ Unplatted

- Natalie Gorse, REALTOR ®
- Tropic Shores Realty
- Office: 352.684.7371
- Mobile: 352.584.7611
- Fax: 352.584.7611
- nataliegorse352@gmail.com








































































