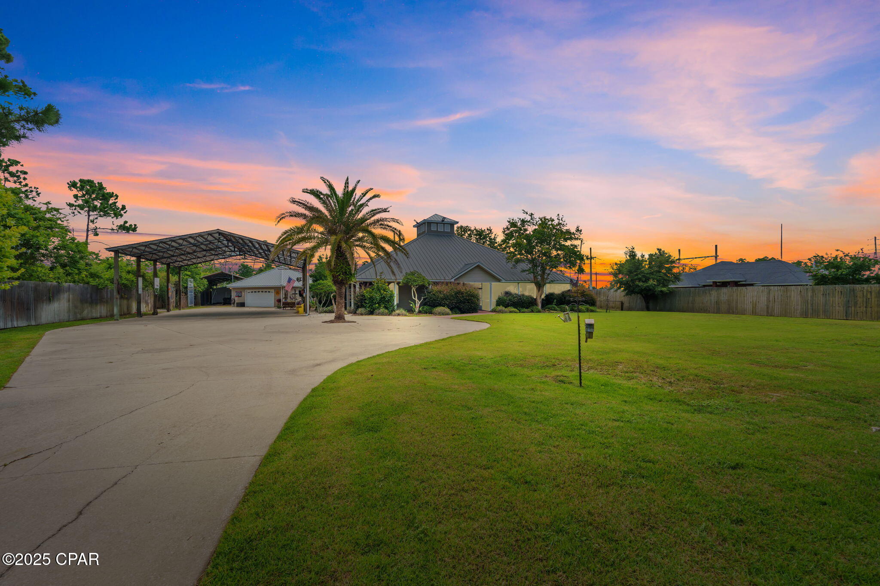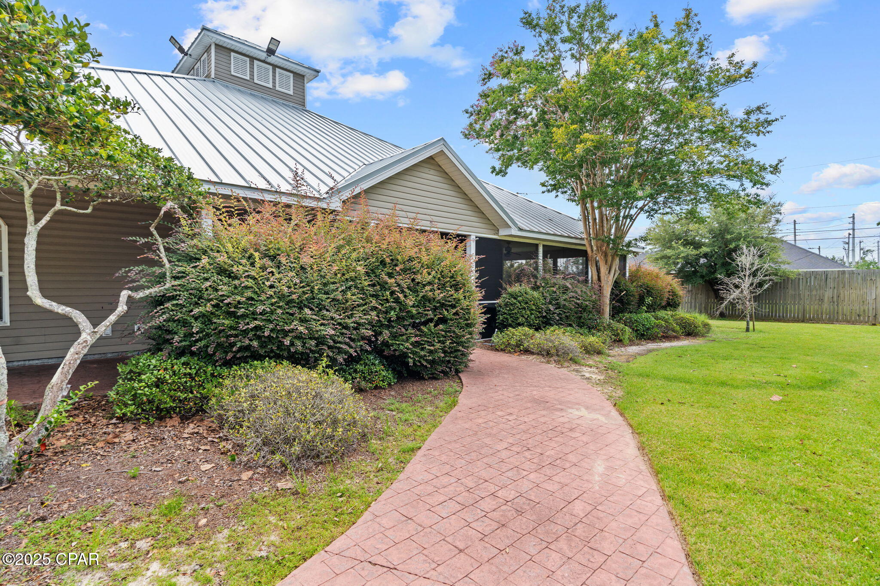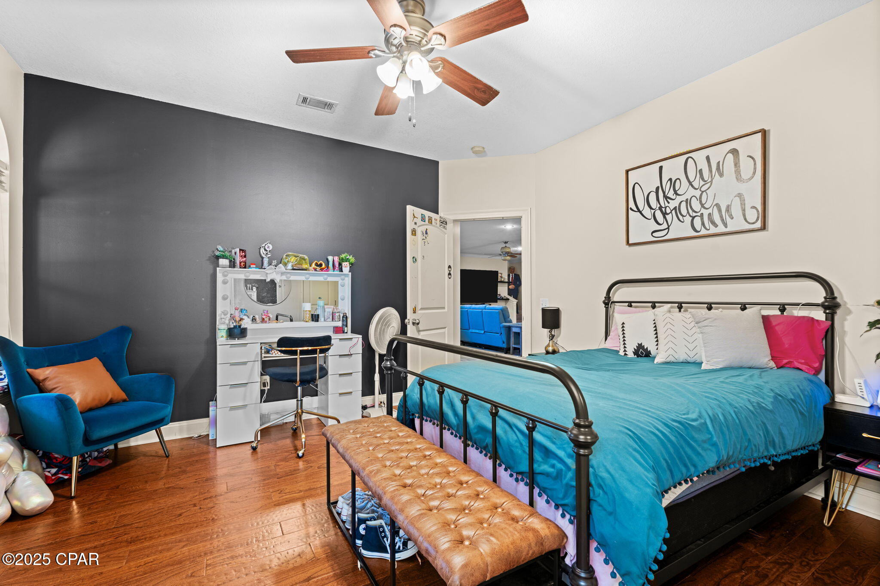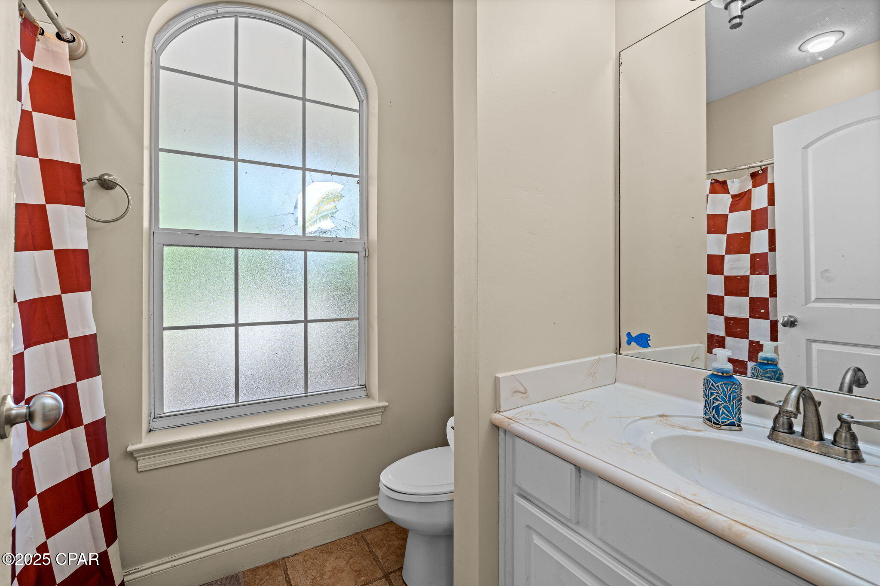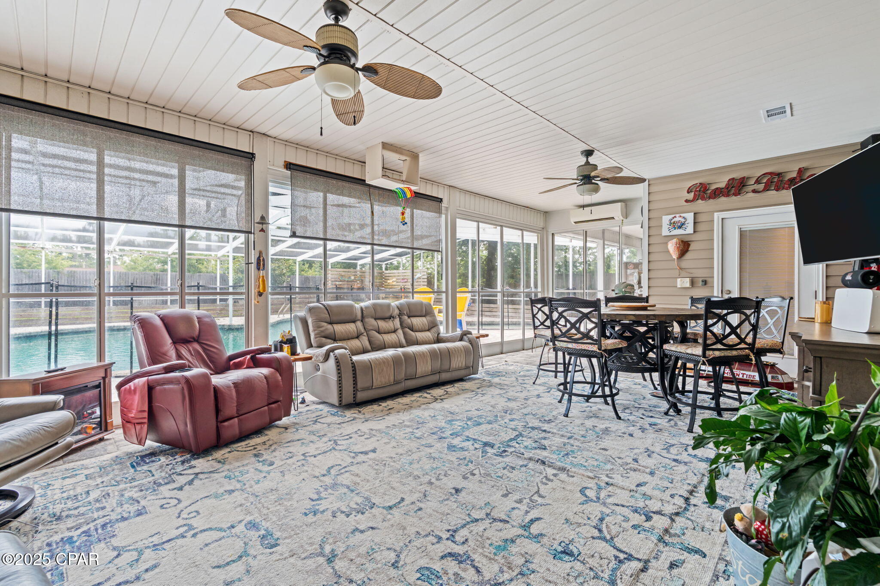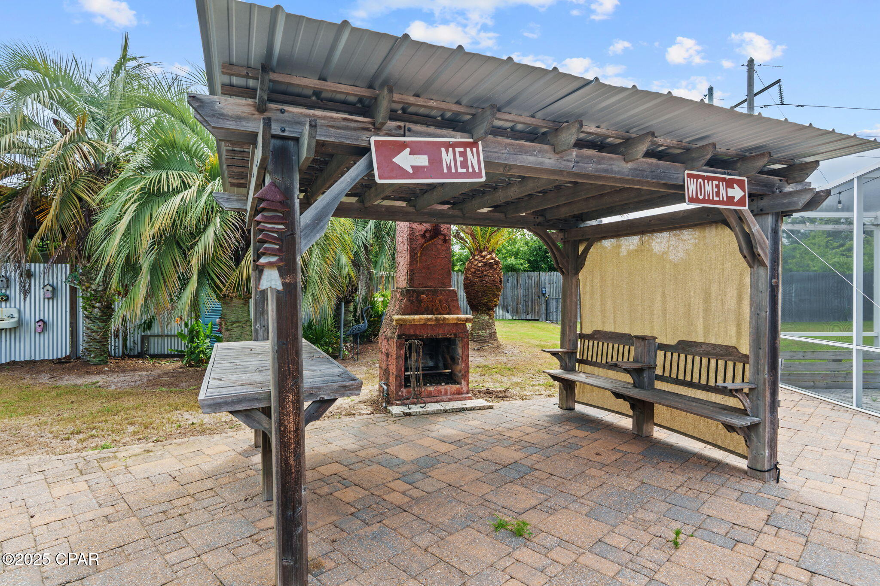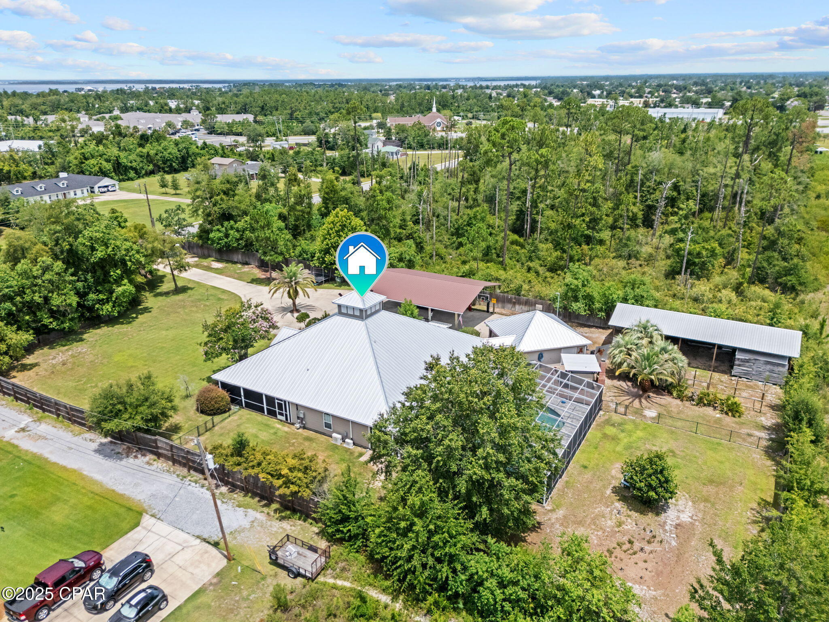3610 Florida Avenue, Panama City, FL 32405
Property Photos

Would you like to sell your home before you purchase this one?
Priced at Only: $1,250,000
For more Information Call:
Address: 3610 Florida Avenue, Panama City, FL 32405
Property Location and Similar Properties
- MLS#: 776417 ( Residential )
- Street Address: 3610 Florida Avenue
- Viewed: 1
- Price: $1,250,000
- Price sqft: $0
- Waterfront: No
- Year Built: 2006
- Bldg sqft: 0
- Bedrooms: 6
- Total Baths: 4
- Full Baths: 4
- Garage / Parking Spaces: 2
- Days On Market: 2
- Additional Information
- Geolocation: 30.2141 / -85.6677
- County: BAY
- City: Panama City
- Zipcode: 32405
- Subdivision: [no Recorded Subdiv]
- Elementary School: Nortide
- Middle School: Mowat
- High School: Bay
- Provided by: Empire Real Estate of Florida LLC
- DMCA Notice
-
DescriptionWelcome to 3610 Florida Ave, where peaceful privacy meets everyday convenience in the heart of the Florida Panhandle. Located just off the 390 corridor and Baldwin Road, this gated estate offers the space, features, and flexibility to live, entertain, and unwind, all just minutes from Tyndall Air Force Base, NSA Panama City, shopping, dining, and some of the most beautiful beaches in the state.A circle driveway winds through the front yard, leading you to a warm, welcoming facade surrounded by mature landscaping. But the true lifestyle this home offers begins the moment you step inside.This spacious property features 6 bedrooms and 4 full bathrooms, thoughtfully arranged for flow, privacy, and function. The primary suite is a true retreat, complete with its own attached office or nursery, deep soaking tub, separate tile shower, dual vanities, and private water closet. The downstairs bedrooms are all separated, creating peaceful, private pockets ideal for family or guests. Upstairs, you'll find two more bedrooms, including one with a private ensuite bathroom, perfect for guests, teens, or multi generational living.At the heart of the home is a recently updated kitchen that's equal parts charm and convenience, featuring a large center island, breakfast bar, modern appliances, and custom stonework around the stove vent that gives the space a truly custom touch. Whether it's a quick breakfast before school or Sunday brunch with friends, this kitchen delivers.Natural light fills the Florida room, which overlooks the backyard and leads directly to your outdoor oasis. The screened in pool area, finished with custom pavers, is made for year round enjoyment. A built in grill area makes entertaining easy, while the hot tub and fire pit provide the perfect setup for unwinding after a long day, whether you're enjoying quiet evenings under the stars or hosting friends on the weekend.Out back, there's no shortage of storage and space. The property includes a detached garage, pole barn, and an RV pole barn, all behind the fully fenced yard. A screened porch adds yet another peaceful spot to relax, and the upstairs rec room offers endless flexibility, ideal as a home theater, game room, gym, or creative space.This home was made for those who want room to grow, space to breathe, and a property that can adapt to every season of life. And with quick access to major roads, schools, local hotspots, and multiple military installations, 3610 Florida Ave brings together Panhandle living at its finest.This isn't just a home....it's a lifestyle. Schedule your private showing today and experience it for yourself! If important, please verify all measurements.
Payment Calculator
- Principal & Interest -
- Property Tax $
- Home Insurance $
- HOA Fees $
- Monthly -
For a Fast & FREE Mortgage Pre-Approval Apply Now
Apply Now
 Apply Now
Apply NowFeatures
Building and Construction
- Covered Spaces: 2.00
- Exterior Features: BuiltInBarbecue, OutdoorShower, Porch, Patio
- Fencing: ChainLink, Fenced, Full, Privacy
- Living Area: 4230.00
- Other Structures: Gazebo, PoleBarn, PoultryCoop, Sheds
- Roof: Metal
School Information
- High School: Bay
- Middle School: Mowat
- School Elementary: Northside
Garage and Parking
- Garage Spaces: 2.00
- Open Parking Spaces: 0.00
- Parking Features: Detached, Garage, Oversized
Eco-Communities
- Pool Features: InGround, Pool, Private, ScreenEnclosure
Utilities
- Carport Spaces: 0.00
- Cooling: CentralAir, CeilingFans, Electric
- Heating: Central, Electric
- Road Frontage Type: CityStreet
Finance and Tax Information
- Home Owners Association Fee: 0.00
- Insurance Expense: 0.00
- Net Operating Income: 0.00
- Other Expense: 0.00
- Pet Deposit: 0.00
- Security Deposit: 0.00
- Tax Year: 2023
- Trash Expense: 0.00
Other Features
- Appliances: Dishwasher, ElectricRange, Disposal, Refrigerator
- Furnished: Unfurnished
- Interior Features: BreakfastBar, KitchenIsland, Pantry, RecessedLighting, SplitBedrooms
- Legal Description: 20 3S 14W -5.5C- MAP 90D ST A B DEV CO PLAT COM INT S LI L-44 & THE W R/W STATE AVE TH WLY 218 NLY 180' FOR POB TH WLY 359' NLY 166' ELY 359' SLY 166' TO POB ORB 3168 P 553
- Area Major: 02 - Bay County - Central
- Occupant Type: Occupied
- Parcel Number: 11754-003-000
- Style: Traditional
- The Range: 0.00
Nearby Subdivisions
[no Recorded Subdiv]
Andrews Plantation
Ashland
Azalea Place
Baldwin Heights
Baldwin Rowe
Bayou Trace
Bayview Add
Bayview Heights
Camryn's Crossing
Candlewick Acres
Cedar Grove Heights
Chand 3rd Add
Chandlee 3rd Add
Chandlee 3rd Add To Pc
College Station Phase 1
College Village Unit 1
College Village Unit 2
Delwood Estates Ph 1
Drummond & Ware Add
Edgewood
Forest Hills Unit 3
Forest Park
Forest Park 3rd Add
Forest Park 5th Add
Forest Park East
Forest Park Estates
Forest Park Village
Greentree Heights
Harrison Place Sub-div
Hawks Landing
Hentz 1st Add Unit A
Hentz 1st Add Unit B
Highland City
Hiland Park
Hillcrest
Horizon Pointe
Jakes Landing
Jones Meadow
King Estates Unit 2
Kings Point
Kings Point 1st Add
Kings Point 3rd Add
Kings Point 4th Add
Kings Point 5th Add
Kings Point 6th Add
Kings Point Harbour U-i Replat
Kings Point Harbour Unit 2
Kings Point Unit 6
Kings Ranch
Lake Marin
Mayfield
Meadowbrook Estates
N Highland
No Named Subdivision
Northshore Add Ph Vii
Northshore Islands
Northshore Phase I
Northshore Phase Ii
Northshore Phase Vii
Osprey Cove
Oxford Place
Panama City
Panama City Crossings
Premier Estates Ph 1
Premier Estates Ph 2
Premier Estates Ph 3
Pretty Bayou Hts 1st
Pretty Bayou Hts 2nd
Pretty Bayou Point
Pretty Bayou Replat
Sheffields 3rd Add
Sheffields Add
Sherwood Unit 1
Sherwood Unit 2
Sherwood Unit 5
Shoreline Properties#1
St Andrew Estates
St Andrews Bay Dev Cmp
Stanford Place Unit 3
Sweetbay
Ten Acre Terrace
The Pines Of Lynn Haven
The Woods Phase 2
The Woods Phase 3
Tupelo Court
Venetian Villa
Venetian Villa 1st Add Replat
Venetian Villa 2nd Add Replat
Wainwright Park
Whaleys 1st Add
Woodridge

- Natalie Gorse, REALTOR ®
- Tropic Shores Realty
- Office: 352.684.7371
- Mobile: 352.584.7611
- Fax: 352.584.7611
- nataliegorse352@gmail.com

