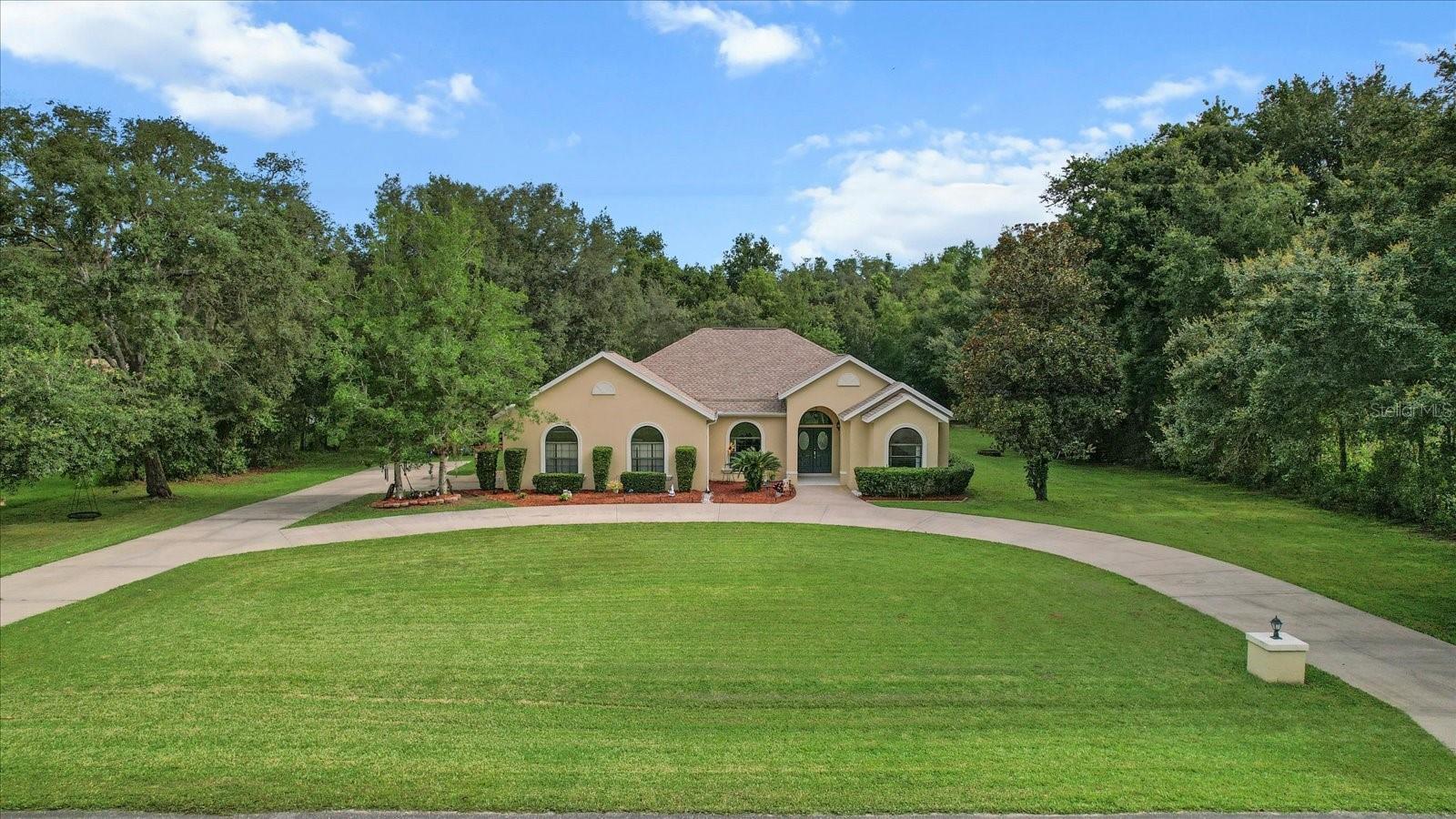1464 Hambletonian Drive, Hernando, FL 34442
Active
Property Photos

Would you like to sell your home before you purchase this one?
Priced at Only: $550,000
For more Information Call:
Address: 1464 Hambletonian Drive, Hernando, FL 34442
Property Location and Similar Properties
- MLS#: 846353 ( Residential )
- Street Address: 1464 Hambletonian Drive
- Viewed: 243
- Price: $550,000
- Price sqft: $196
- Waterfront: No
- Year Built: 2025
- Bldg sqft: 2804
- Bedrooms: 4
- Total Baths: 2
- Full Baths: 2
- Garage / Parking Spaces: 2
- Days On Market: 203
- Additional Information
- County: CITRUS
- City: Hernando
- Zipcode: 34442
- Subdivision: Citrus Hills Clearview Estat
- Elementary School: Hernando
- Middle School: Inverness
- High School: Citrus
- Provided by: ERA American Suncoast Realty

- DMCA Notice
-
DescriptionOne or more photo(s) has been virtually staged. 1464 N. Hambletonian Drive is a spectacular NEWLY BUILT open concept home constructed by a well known local contractor. This home is in the north end of Clearview Estates, part of the Citrus Hills community, located in Hernando, Fl. The home is elevated in the middle of a 1.16 acre yard, allowing plenty of room for outside activities such as gardening and entertaining family, old and new friends. The privacy wall in the back of the home defines the play space that would be great for a pool (already wired for a pool on the left side of the home), and there is still a little less than half an acre to spare behind that for additional privacy. As you enter this home you will be amazed by the beautiful selection of decorative decor: the luxury vinyl flooring, the soft light paint shade, the hardware which is certainly the jewelry for the multiple soft close draws and cupboards in the kitchen, the quartz countertops, the striking backsplashes and the unique light fixtures which pull everything into a cohesive beautiful home to be proud of. There is also a sizeable laundry room located off the kitchen with multiple cupboards and a long quartz countertop to store all the appliances which would otherwise clutter up your open concept kitchen. Adjacent to the utility room is a mud room which allows you to take off any muddy shoes before you walk through the house. The primary bathroom is a sight to behold, with a walkthrough Roman shower and high privacy windows for sunlight. This home is near medical facilities, shopping, restaurants, boating, walking trails, theme parks plus all the activities this area has to offer. You cant surpass new for anyone who wants to live in a beautiful, comfortable home and enjoy a dreamed about lifestyle.
Payment Calculator
- Principal & Interest -
- Property Tax $
- Home Insurance $
- HOA Fees $
- Monthly -
For a Fast & FREE Mortgage Pre-Approval Apply Now
Apply Now
 Apply Now
Apply NowFeatures
Building and Construction
- Covered Spaces: 0.00
- Exterior Features: ConcreteDriveway, RoomForPool
- Flooring: LuxuryVinylPlank
- Living Area: 2019.00
- Roof: Asphalt, Shingle, RidgeVents
Property Information
- Property Condition: NewConstruction
Land Information
- Lot Features: Cleared, Sloped
School Information
- High School: Citrus High
- Middle School: Inverness Middle
- School Elementary: Hernando Elementary
Garage and Parking
- Garage Spaces: 2.00
- Open Parking Spaces: 0.00
- Parking Features: Attached, Concrete, Driveway, Garage, GarageDoorOpener
Eco-Communities
- Pool Features: None
- Water Source: Public
Utilities
- Carport Spaces: 0.00
- Cooling: CentralAir
- Heating: HeatPump
- Road Frontage Type: CountyRoad
- Sewer: SepticTank
Finance and Tax Information
- Home Owners Association Fee Includes: Insurance, LegalAccounting, ReserveFund
- Home Owners Association Fee: 23.00
- Insurance Expense: 0.00
- Net Operating Income: 0.00
- Other Expense: 0.00
- Pet Deposit: 0.00
- Security Deposit: 0.00
- Tax Year: 2024
- Trash Expense: 0.00
Other Features
- Appliances: Dishwasher, ElectricOven, ElectricRange, Refrigerator, RangeHood
- Association Name: Access Managment
- Association Phone: 978-398-7434
- Interior Features: Attic, BreakfastBar, DualSinks, HighCeilings, MainLevelPrimary, PrimarySuite, OpenFloorplan, Pantry, PullDownAtticStairs, StoneCounters, SplitBedrooms, ShowerOnly, SeparateShower, WalkInClosets, SlidingGlassDoors
- Legal Description: CLEARVIEW ESTS PB 13 PG 57 LOT 27 BLK 5
- Levels: One
- Area Major: 08
- Occupant Type: Vacant
- Parcel Number: 2529768
- Possession: Closing
- Style: Contemporary, OneStory
- The Range: 0.00
- Views: 243
- Zoning Code: A1, PDR
Similar Properties
Nearby Subdivisions
Abor Lakes
Apache Shores Units 1-13
Arbor Lakes
Arrowhead
Bellamy Rdg
Bellamy Ridge
Canterbury Lake Estate First
Canterbury Lake Estates
Canterbury Lake Estates Second
Casa De Sol
Citrus Hill 1st Add
Citrus Hills
Citrus Hills - Canterbury Lake
Citrus Hills - Clearview Estat
Citrus Hills - Fairview Estate
Citrus Hills - Greenbriar
Citrus Hills - Hampton Hills
Citrus Hills - Meadowview
Citrus Hills - Presidential Es
Citrus Hills - Terra Vista
Citrus Hills - Terra Vista - B
Citrus Hills - Terra Vista - H
Citrus Hills - Terra Vista - R
Citrus Hills - Terra Vista - S
Citrus Hills - Terra Vista - W
Clearview Estates
Crystal Hill Mini Farms
Fairview Estates
Forest Lake
Forest Lake 6826
Forest Lake North
Forest Lake6826
Forest Ridge
Foxfire
Hercala Acres
Heritage
Hernando City Heights
Hernandos Hideaway
Hillside South
Hillside Villas First Add
Hillside Villas Second Add
Hunt Club Un 2
Kellers Sub
Lake Park
Lakeview Villas
Las Brisas
Not In Hernando
Not On List
Parsons Point Add To Hernando
Quail Run
Quail Run Ph 02
River Lakes Manor
Royal Coach Village
Skyview Villas Ii
Skyview Villas Iii Ph Ii
Southgate Villas
Tanglewood
Terra Vista
Terra Vista Hillside South
Terra Vista Hunt Club
Tsala Apopka Retreats
Waterford Place
Westford Villas I
Woodview Villas 03

- Natalie Gorse, REALTOR ®
- Tropic Shores Realty
- Office: 352.684.7371
- Mobile: 352.584.7611
- Mobile: 352.799.3239
- nataliegorse352@gmail.com






















































