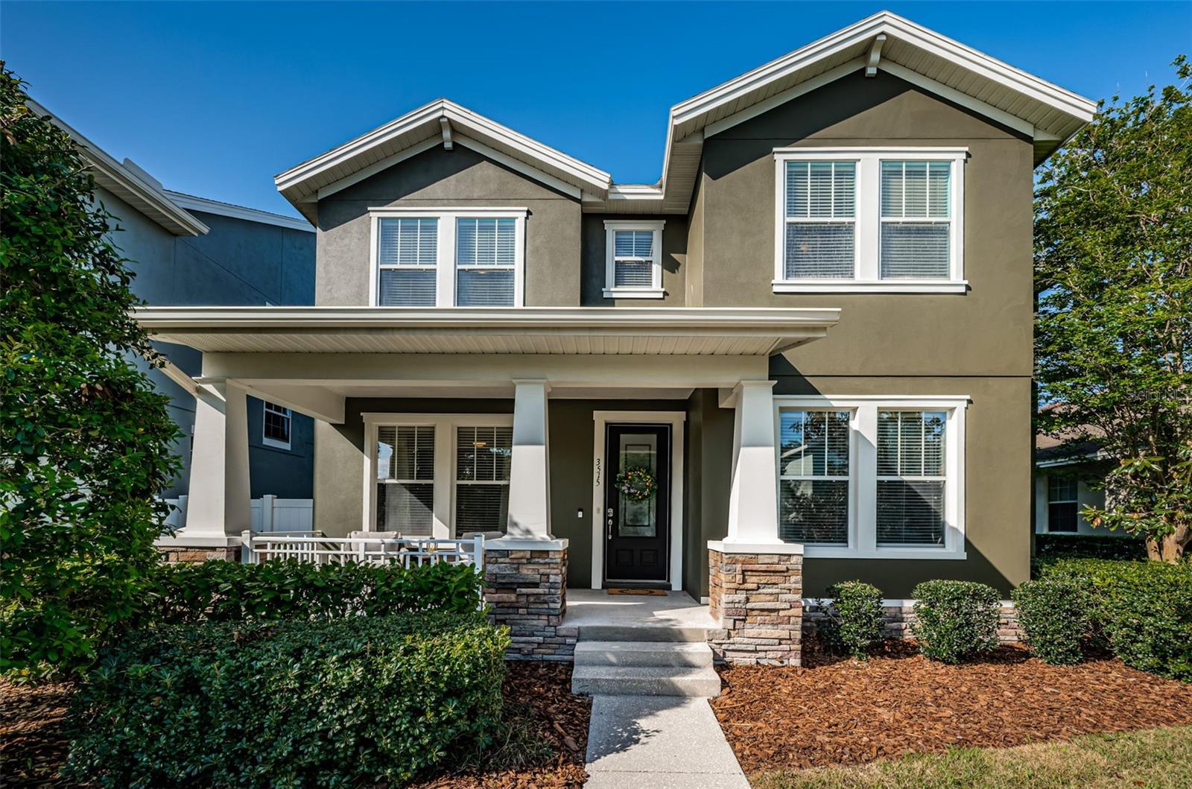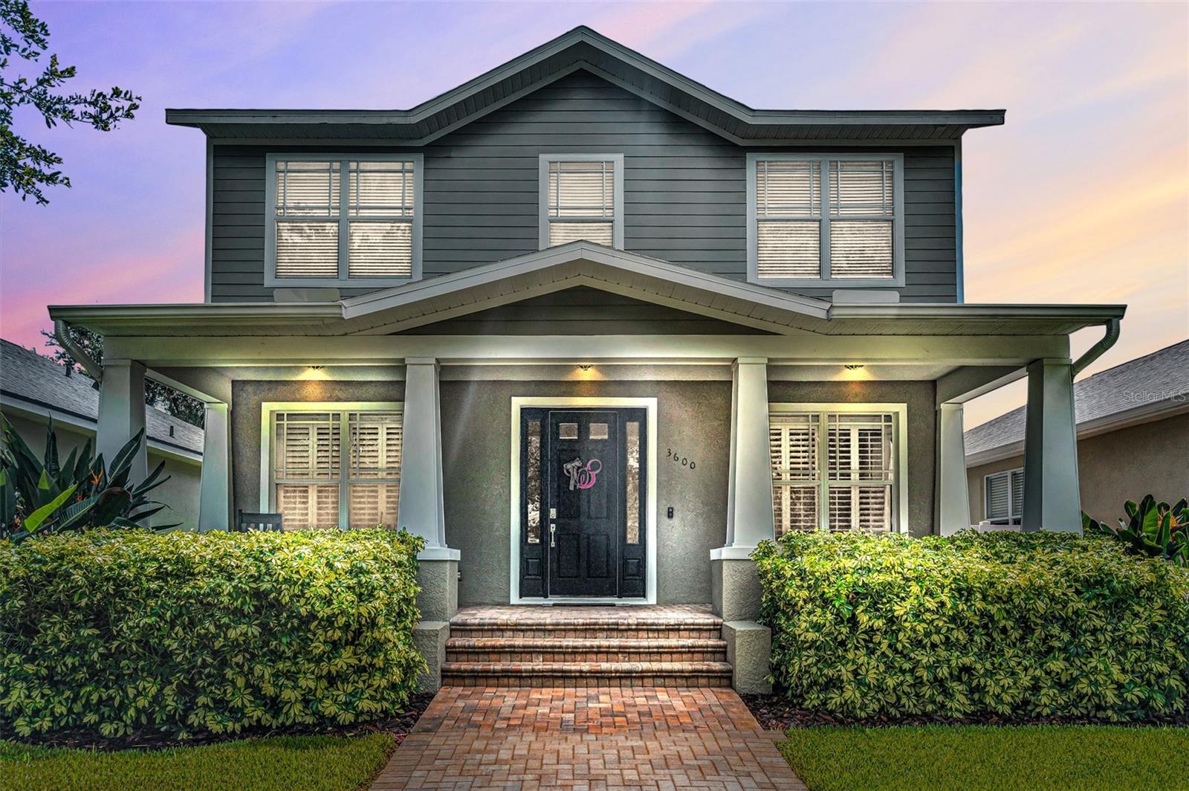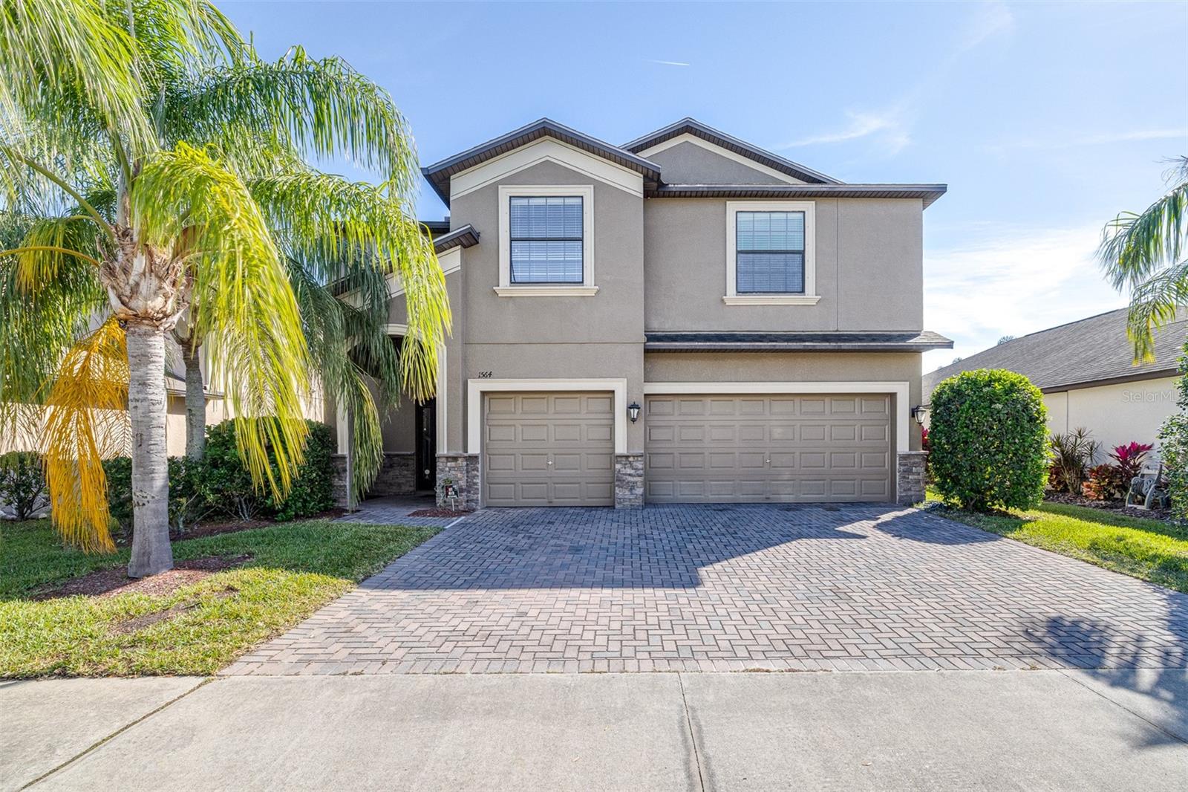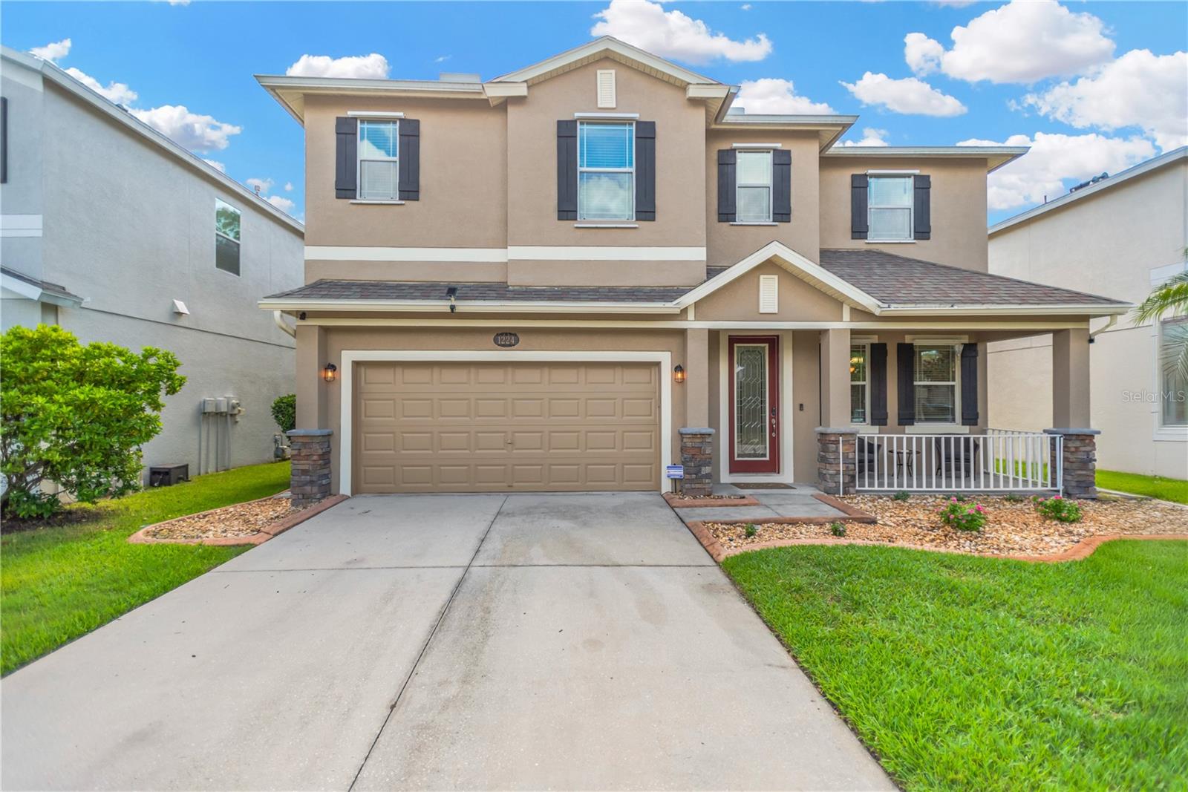1519 Flatwood Court, Trinity, FL 34655
Property Photos

Would you like to sell your home before you purchase this one?
Priced at Only: $579,900
For more Information Call:
Address: 1519 Flatwood Court, Trinity, FL 34655
Property Location and Similar Properties
- MLS#: TB8410452 ( Residential )
- Street Address: 1519 Flatwood Court
- Viewed: 9
- Price: $579,900
- Price sqft: $200
- Waterfront: No
- Year Built: 2004
- Bldg sqft: 2906
- Bedrooms: 4
- Total Baths: 3
- Full Baths: 3
- Garage / Parking Spaces: 2
- Days On Market: 50
- Additional Information
- Geolocation: 28.1811 / -82.6713
- County: PASCO
- City: Trinity
- Zipcode: 34655
- Subdivision: Thousands Oaks Phases 6 9
- Elementary School: Trinity Oaks
- Middle School: Seven Springs
- High School: J.W. Mitchell
- Provided by: BILTMORE GROUP INC
- DMCA Notice
-
DescriptionUpdated 4 bedroom, 3 bath with 2 car garage home on large corner lot in trinity. 3 way split floorplan, with one bedroom at the back of the house with access to own bath. High ceilings throughout, lots of natural light with plantation shutters on windows. Lots of cabinets and countertop space. Kitchen has walk in pantry and gas stove! Large master suite with sliders to patio, 2 walk in closets, master bath with dual sinks and beautiful walk in shower. Good sized secondary bedrooms and 3rd bath opens to back yard. Inside laundry room. Gas water heater helps keep utility bills low. No cdd and great curb appeal. Easy and close access to shopping, restaurants and beaches.
Payment Calculator
- Principal & Interest -
- Property Tax $
- Home Insurance $
- HOA Fees $
- Monthly -
For a Fast & FREE Mortgage Pre-Approval Apply Now
Apply Now
 Apply Now
Apply NowFeatures
Building and Construction
- Covered Spaces: 0.00
- Exterior Features: SprinklerIrrigation, RainGutters
- Fencing: Fenced, Vinyl
- Flooring: LuxuryVinyl, Tile
- Living Area: 2242.00
- Roof: Shingle
Land Information
- Lot Features: CornerLot, Landscaped
School Information
- High School: J.W. Mitchell High-PO
- Middle School: Seven Springs Middle-PO
- School Elementary: Trinity Oaks Elementary
Garage and Parking
- Garage Spaces: 2.00
- Open Parking Spaces: 0.00
Eco-Communities
- Water Source: Public
Utilities
- Carport Spaces: 0.00
- Cooling: CentralAir, CeilingFans
- Heating: Central
- Pets Allowed: Yes
- Sewer: PublicSewer
- Utilities: CableAvailable, CableConnected, ElectricityConnected, NaturalGasConnected, HighSpeedInternetAvailable, SewerConnected, WaterConnected
Finance and Tax Information
- Home Owners Association Fee: 325.00
- Insurance Expense: 0.00
- Net Operating Income: 0.00
- Other Expense: 0.00
- Pet Deposit: 0.00
- Security Deposit: 0.00
- Tax Year: 2024
- Trash Expense: 0.00
Other Features
- Appliances: Dryer, Dishwasher, Disposal, GasWaterHeater, IceMaker, Microwave, Range, Refrigerator, WaterSoftener, Washer
- Country: US
- Interior Features: BuiltInFeatures, CeilingFans, EatInKitchen, HighCeilings, KitchenFamilyRoomCombo, LivingDiningRoom, MainLevelPrimary, SplitBedrooms, SolidSurfaceCounters, VaultedCeilings, WalkInClosets, WoodCabinets, WindowTreatments
- Legal Description: THOUSAND OAKS PHASES 6-9 PB 43 PG 071 LOT 79 OR 9767 PG 207
- Levels: One
- Area Major: 34655 - New Port Richey/Seven Springs/Trinity
- Occupant Type: Owner
- Parcel Number: 35-26-16-0090-00000-07900
- Style: SpanishMediterranean
- The Range: 0.00
- Zoning Code: R4
Similar Properties
Nearby Subdivisions
0070
Champions Club
Cielo At Champions Club
Florencia At Champions Club
Fox Wood Ph 01
Fox Wood Ph 03
Fox Wood Ph 04
Fox Wood Ph 05
Fox Wood Ph 06
Heritage Spgs Village 02
Heritage Spgs Village 07
Heritage Spgs Village 10
Heritage Spgs Village 11
Heritage Spgs Village 14
Heritage Spgs Village 15
Heritage Spgs Village 22
Heritage Spgs Village 24 Vill
Heritage Spgs Village 6
Heritage Springs Village 03
Magnolia Estates
Mirasol At The Champions Club
Mirasol At The Champions' Club
Not On List
Oak Ridge
Salano At The Champions Club
Siena At Champions Club
Thousand Oaks East Ph 02 03
Thousand Oaks East Ph 02 & 03
Thousand Oaks East Ph 04
Thousand Oaks Multi Family
Thousand Oaks Multifam 014
Thousand Oaks Ph 02 03 04 05
Thousands Oaks Phases 6-9
Trinity East Rep
Trinity East Replat
Trinity Oaks Increment X
Trinity Oaks South
Trinity Preserve Ph 1
Trinity Preserve Ph 2a 2b
Trinity West Ph 02
Villages At Fox Hollow West
Villagestrinity Lakes
Wyndtree Ph 05 Village 08

- Natalie Gorse, REALTOR ®
- Tropic Shores Realty
- Office: 352.684.7371
- Mobile: 352.584.7611
- Fax: 352.799.3239
- nataliegorse352@gmail.com
















































