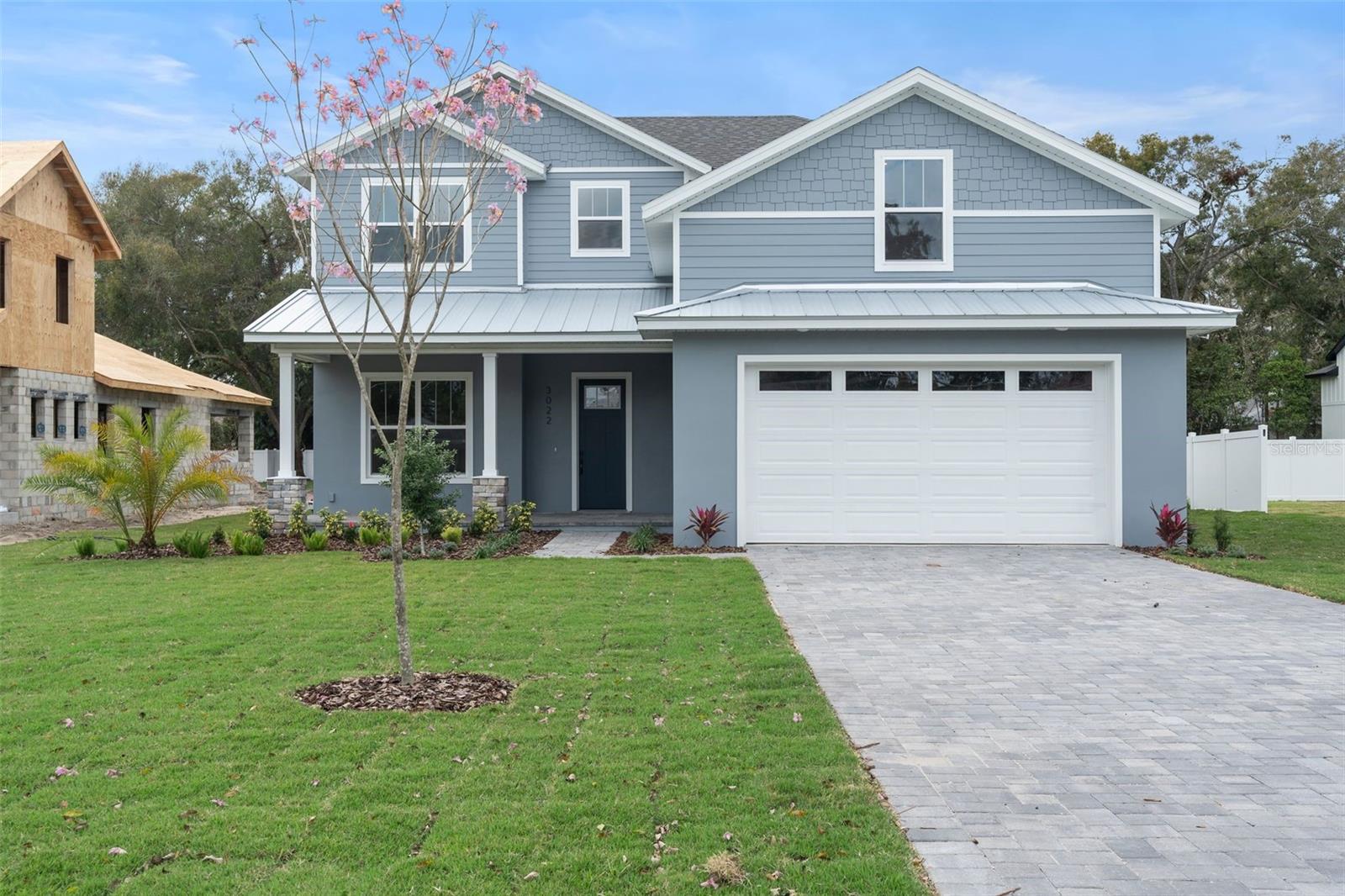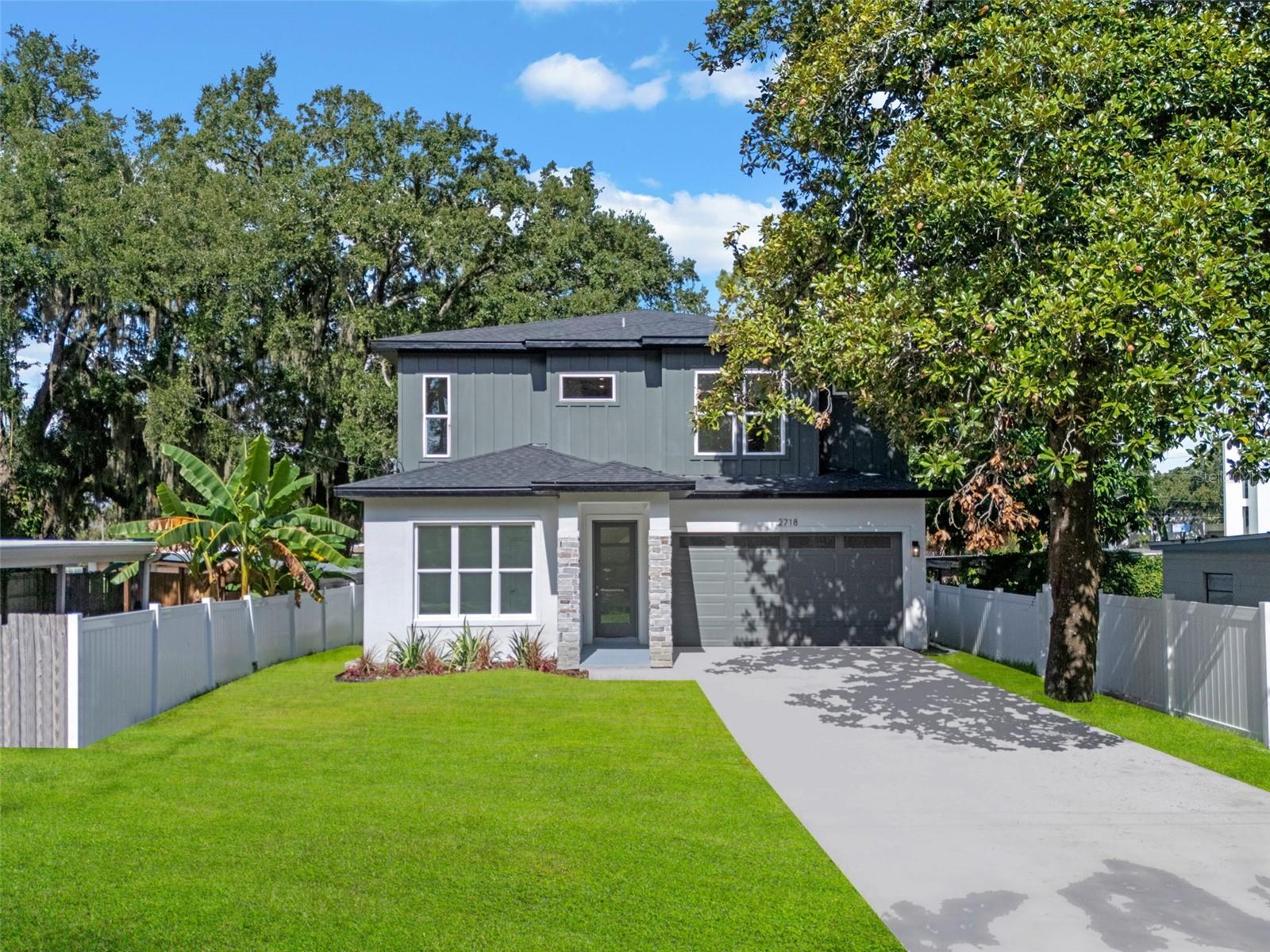2813 Timberlake Drive, Orlando, FL 32806
Property Photos

Would you like to sell your home before you purchase this one?
Priced at Only: $799,000
For more Information Call:
Address: 2813 Timberlake Drive, Orlando, FL 32806
Property Location and Similar Properties
- MLS#: O6337135 ( Residential )
- Street Address: 2813 Timberlake Drive
- Viewed: 9
- Price: $799,000
- Price sqft: $250
- Waterfront: Yes
- Wateraccess: Yes
- Waterfront Type: LakeFront,LakePrivileges
- Year Built: 1964
- Bldg sqft: 3200
- Bedrooms: 4
- Total Baths: 3
- Full Baths: 3
- Garage / Parking Spaces: 2
- Days On Market: 9
- Additional Information
- Geolocation: 28.5009 / -81.3466
- County: ORANGE
- City: Orlando
- Zipcode: 32806
- Subdivision: Wyldwoode
- Elementary School: Pershing Elem
- Middle School: Conway
- High School: Boone
- Provided by: CREEGAN GROUP
- DMCA Notice
-
DescriptionDiscover a rare opportunity to own a true lakefront gem in the highly sought after Conway area, just minutes from the vibrant SODO District. This spacious 4 bedroom, 3 bathroom home offers over 2,500 square feet of living space and sits on an impressive half acre lot with sweeping views of the lake. Built in 1964 and cherished by its original owner for more than 60 years, this residence is filled with character and timeless charm. While the home has not been updated, it provides the perfect canvas for those who wish to create their dream lakefront retreat. Generously sized living areas, a functional floorplan, and plenty of natural light showcase the potential this property holds. Outside, the large lot provides room to enjoy the tranquility of lakefront living, with ample space for outdoor entertaining, gardening, or even adding a pool. The peaceful setting is perfectly balanced by its convenient location close to downtown Orlando, shopping, dining, and top schools. This is more than just a houseits a chance to own a piece of Orlando history and create a lakefront lifestyle tailored to you.
Payment Calculator
- Principal & Interest -
- Property Tax $
- Home Insurance $
- HOA Fees $
- Monthly -
For a Fast & FREE Mortgage Pre-Approval Apply Now
Apply Now
 Apply Now
Apply NowFeatures
Building and Construction
- Covered Spaces: 0.00
- Exterior Features: SprinklerIrrigation, OutdoorShower
- Flooring: Carpet, CeramicTile, Terrazzo
- Living Area: 2528.00
- Roof: Shingle
Land Information
- Lot Features: OversizedLot
School Information
- High School: Boone High
- Middle School: Conway Middle
- School Elementary: Pershing Elem
Garage and Parking
- Garage Spaces: 2.00
- Open Parking Spaces: 0.00
- Parking Features: Driveway, Garage, GarageDoorOpener
Utilities
- Carport Spaces: 0.00
- Cooling: CentralAir, CeilingFans
- Heating: Electric
- Pets Allowed: Yes
- Sewer: PublicSewer
- Utilities: CableAvailable, ElectricityConnected, HighSpeedInternetAvailable, MunicipalUtilities, SewerConnected, WaterConnected
Finance and Tax Information
- Home Owners Association Fee: 0.00
- Insurance Expense: 0.00
- Net Operating Income: 0.00
- Other Expense: 0.00
- Pet Deposit: 0.00
- Security Deposit: 0.00
- Tax Year: 2024
- Trash Expense: 0.00
Other Features
- Appliances: BuiltInOven, Cooktop, Dishwasher, Refrigerator
- Country: US
- Interior Features: CeilingFans, CathedralCeilings, WalkInClosets, WindowTreatments, Loft
- Legal Description: WYLDWOODE V/124 LOT 5 BLK D & BEG SW COROF LOT 6 RUN N 62 DEG E 1.5 FT N 27 DEGW 113.89 FT N 42 DEG W 197.63 FT S 36 DEG E 309.09 FT TO POB
- Levels: One
- Area Major: 32806 - Orlando/Delaney Park/Crystal Lake
- Occupant Type: Vacant
- Parcel Number: 07-23-30-9492-04-050
- The Range: 0.00
- View: Lake, Water
- Zoning Code: R-1AA
Similar Properties
Nearby Subdivisions
Adirondack Heights
Agnes Hgts
Albert Shores Rep
Ardmore Manor
Ardmore Park
Ashbury Park
Bel Air Hills
Bel Air Manor
Bethaway Sub
Boone Terrace
Brookvilla
Brookvilla Add
Clover Heights Rep
Cloverdale Hts
Conway Estates
Conway Estates Replat
Conway Park
Conway Terrace
Crocker Heights
Crystal Ridge
Davis Add
Delaney Park
Dover Shores Seventh Add
Dover Shores Sixth Add
Edenboro Heights
Fernway
Floyd King Sub
Forest Pines
Glass Gardens
Green Fields
Greenbriar
Greenfield Manor
Handsonhurst
Hourglass Homes
Ilexhurst Sub
Ilexhurst Sub G67 Lots 16 17
Interlake Park Second Add
Jennie Jewel
Lake Emerald
Lake Lagrange Heights Add 01
Lake Margaret Terrace Add 01
Lakes Hills Sub
Lakes & Hills Sub
Lancaster Heights
Lancaster Park
Lawton Lawrence Sub
Ledford Place
Marwood
Michigan Ave Park
Orange Peel Twin Homes
Page
Pelham Park 1st Add
Pershing Terrace
Phillips Place
Pickett Terrace
Pineloch Terrace
Piney Woods Lakes
Porter Place
Richmond Terrace
Silver Dawn
Skycrest
Southern Belle
Thomas Add
Veradale
Waterfront Estates 1st Add
Weidows Sub
Willis Brundidge Sub
Wilmayelgia
Wyldwoode

- Natalie Gorse, REALTOR ®
- Tropic Shores Realty
- Office: 352.684.7371
- Mobile: 352.584.7611
- Fax: 352.584.7611
- nataliegorse352@gmail.com






































