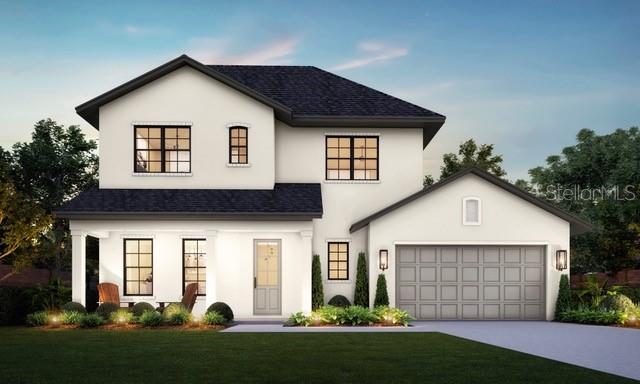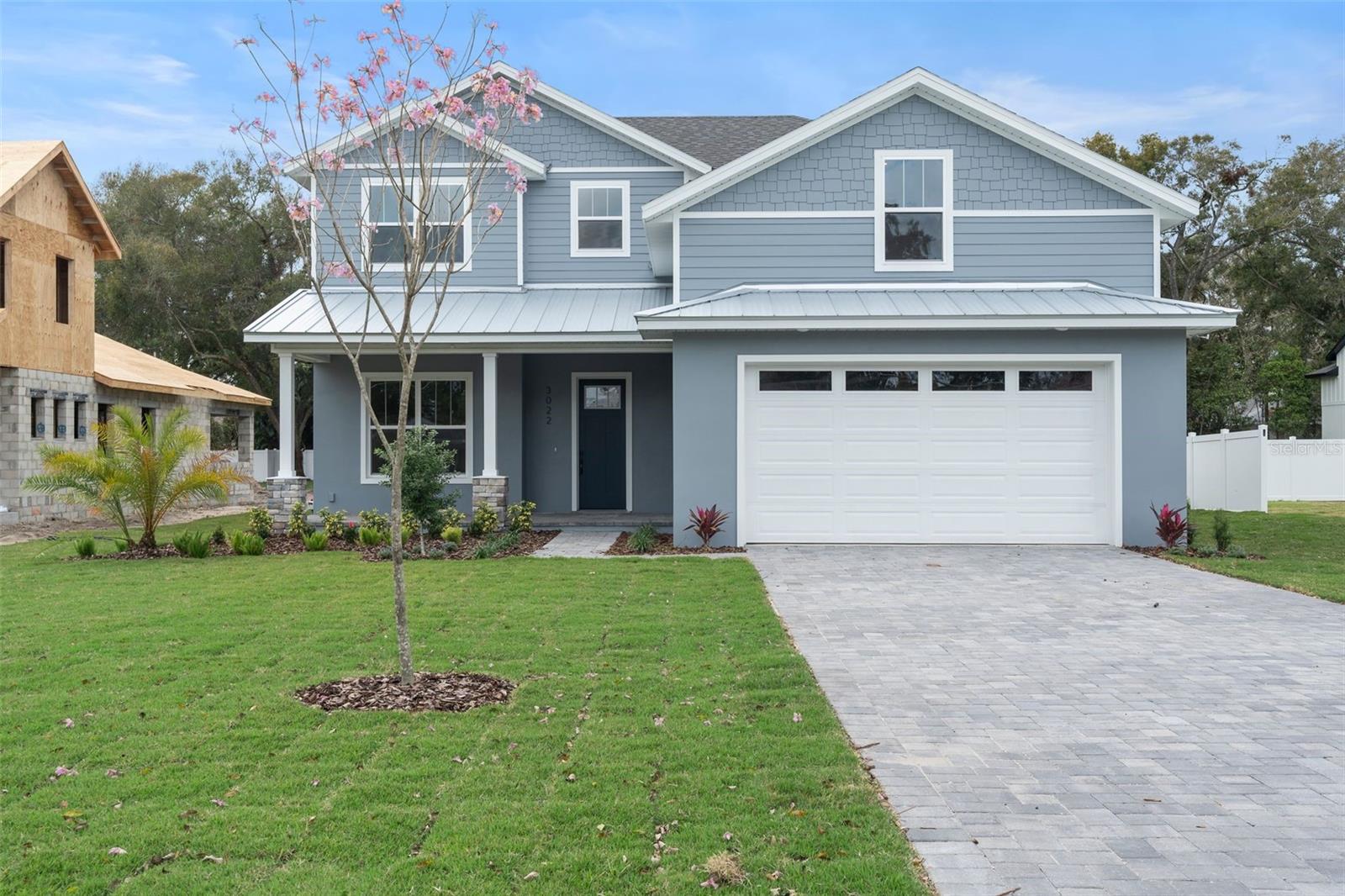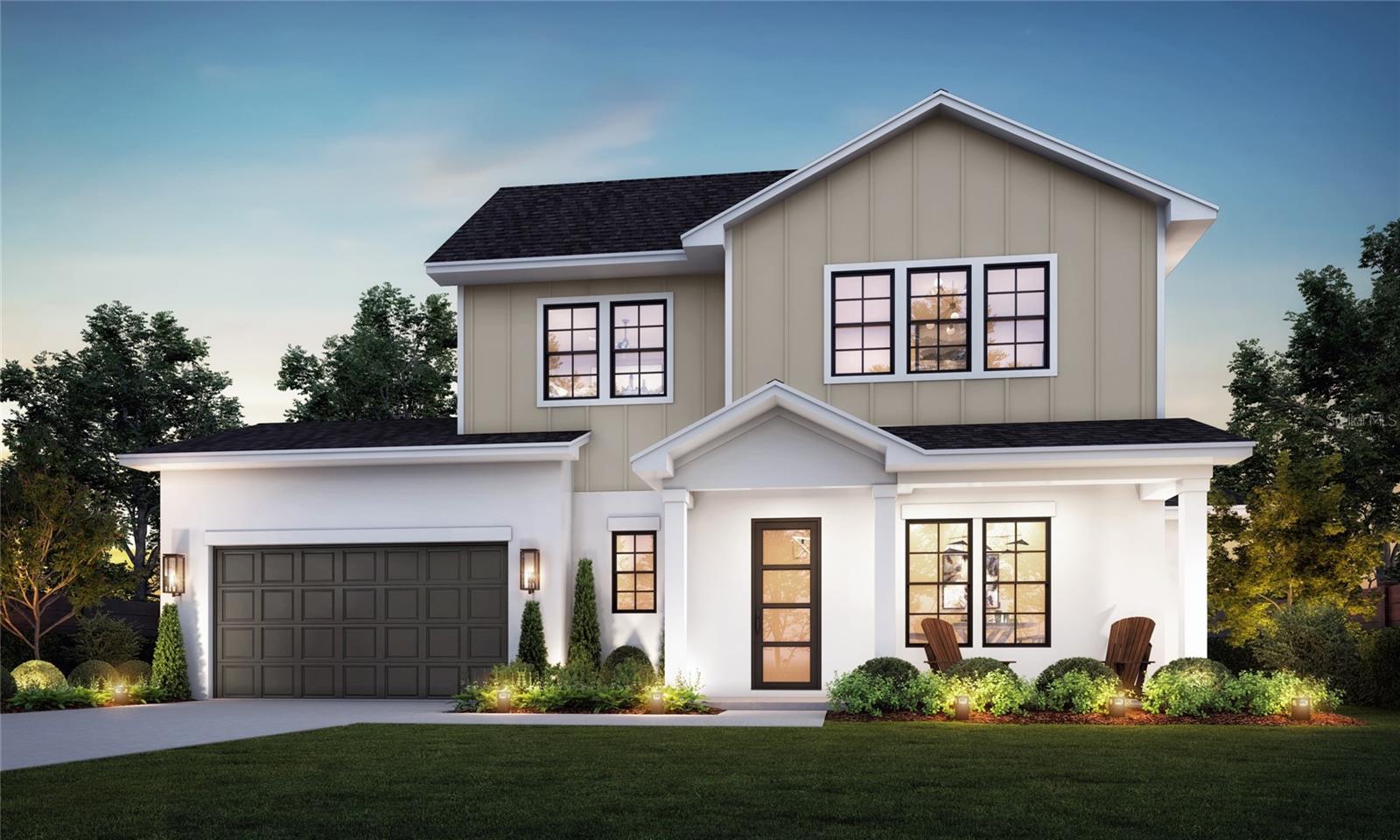1606 Lake Margaret Drive, Orlando, FL 32806
Property Photos

Would you like to sell your home before you purchase this one?
Priced at Only: $875,000
For more Information Call:
Address: 1606 Lake Margaret Drive, Orlando, FL 32806
Property Location and Similar Properties
- MLS#: O6337766 ( Residential )
- Street Address: 1606 Lake Margaret Drive
- Viewed: 8
- Price: $875,000
- Price sqft: $227
- Waterfront: No
- Year Built: 2025
- Bldg sqft: 3847
- Bedrooms: 4
- Total Baths: 3
- Full Baths: 3
- Garage / Parking Spaces: 3
- Days On Market: 6
- Additional Information
- Geolocation: 28.5056 / -81.359
- County: ORANGE
- City: Orlando
- Zipcode: 32806
- Subdivision: Conway Estates Replat
- Elementary School: Pershing Elem
- Middle School: PERSHING K
- High School: Boone
- Provided by: SAVVY PROPERTIES LLC
- DMCA Notice
-
DescriptionRare opportunity for new single story construction in Conway! This 4 bedroom, 3 bath home sits on a 0.27 acre lot and offers 2,801 sq. ft. under air, a 723 sq. ft. 3 car garage, and a 323 sq. ft. covered porch 3,847 sq. ft. total. The owners suite is a true retreat with dual walk in closets, a spa style bath with its own toilet room, and elegant custom finishes. A split layout ensures privacy, featuring a secondary mini master with its own full bath, plus two additional bedrooms served by a rear bath that opens to the covered porch making the home fully pool planned. OTHER PHOTOS COMING SOON!!!!! At the heart of the home, the gourmet kitchen offers a scullery (butlers pantry) and two dry bars, perfect for entertaining or morning coffee. The foyer opens into a bright, expansive living space filled with natural light, tray/coffered ceilings, and luxurious touches thoughtfully designed throughout. A super nice laundry room complete with a sink and cabinets. As you enter from the garage you have waiting for you a "mud room" complete with hooks (for hanging and drawers for storage) to drop off anything that does not need to be carried into your home. The exterior features a beautifully landscaped, fully fenced yard with an irrigation system for easy maintenance. Located minutes from Downtown Orlando and International Airport. World Famous Beaches and Major Attractions are less than 1 hour away. Just down the street is Ft. Gatlin Recreation Park complete with playground, Pools, Tennis Courts and Pickle Ball. Top rated schools and NO HOA!!! Could you ask for more?? Make your appointment today!!!
Payment Calculator
- Principal & Interest -
- Property Tax $
- Home Insurance $
- HOA Fees $
- Monthly -
For a Fast & FREE Mortgage Pre-Approval Apply Now
Apply Now
 Apply Now
Apply NowFeatures
Building and Construction
- Covered Spaces: 0.00
- Exterior Features: SprinklerIrrigation, Lighting, RainGutters
- Fencing: Wood
- Flooring: LuxuryVinyl, PorcelainTile
- Living Area: 2801.00
- Roof: Shingle
Property Information
- Property Condition: NewConstruction
Land Information
- Lot Features: OutsideCityLimits, OversizedLot
School Information
- High School: Boone High
- Middle School: PERSHING K-8
- School Elementary: Pershing Elem
Garage and Parking
- Garage Spaces: 3.00
- Open Parking Spaces: 0.00
- Parking Features: Driveway, Garage, GarageDoorOpener
Eco-Communities
- Water Source: None
Utilities
- Carport Spaces: 0.00
- Cooling: CentralAir, CeilingFans
- Heating: Central, Electric
- Sewer: AerobicSeptic
- Utilities: CableAvailable, ElectricityConnected, MunicipalUtilities, WaterConnected, WaterNotAvailable
Finance and Tax Information
- Home Owners Association Fee: 0.00
- Insurance Expense: 0.00
- Net Operating Income: 0.00
- Other Expense: 0.00
- Pet Deposit: 0.00
- Security Deposit: 0.00
- Tax Year: 2024
- Trash Expense: 0.00
Other Features
- Appliances: BuiltInOven, Cooktop, Dishwasher, ExhaustFan, ElectricWaterHeater, IceMaker, Microwave, Refrigerator, RangeHood
- Country: US
- Interior Features: TrayCeilings, CeilingFans, CathedralCeilings, DryBar, CofferedCeilings, EatInKitchen, HighCeilings, KitchenFamilyRoomCombo, MainLevelPrimary, OpenFloorplan, SolidSurfaceCounters, WalkInClosets, SeparateFormalDiningRoom
- Legal Description: Conway Estates Replat L/69 Blk A Loats 23 & 24 A portion thereof Desc: Comm at The NE Corner Lot 24 TH S00-10-11W 5 Ft. for the POB TH S00-10-11W77 Ft TH S89-52-11W 150 Ft. Th N00-11E77 Ft. N89-52-11E 150 Ft to the POB
- Levels: One
- Area Major: 32806 - Orlando/Delaney Park/Crystal Lake
- Occupant Type: Vacant
- Parcel Number: 07-23-30-1650-01-231
- Possession: CloseOfEscrow
- Style: Custom
- The Range: 0.00
- Zoning Code: R1A
Similar Properties
Nearby Subdivisions
Adirondack Heights
Agnes Hgts
Albert Shores Rep
Ardmore Manor
Ardmore Park
Ashbury Park
Bel Air Hills
Bel Air Manor
Bethaway Sub
Boone Terrace
Brookvilla
Brookvilla Add
Clover Heights Rep
Cloverdale Hts
Conway Estates
Conway Estates Replat
Conway Park
Conway Terrace
Crocker Heights
Crystal Ridge
Davis Add
Delaney Park
Dover Shores Seventh Add
Dover Shores Sixth Add
Edenboro Heights
Fernway
Floyd King Sub
Forest Pines
Glass Gardens
Green Fields
Greenbriar
Greenfield Manor
Handsonhurst
Hourglass Homes
Ilexhurst Sub
Ilexhurst Sub G67 Lots 16 17
Interlake Park Second Add
Jennie Jewel
Lake Emerald
Lake Lagrange Heights Add 01
Lake Margaret Terrace Add 01
Lakes Hills Sub
Lakes & Hills Sub
Lancaster Heights
Lancaster Park
Lawton Lawrence Sub
Ledford Place
Marwood
Michigan Ave Park
Orange Peel Twin Homes
Page
Pelham Park 1st Add
Pershing Terrace
Phillips Place
Pickett Terrace
Pineloch Terrace
Piney Woods Lakes
Porter Place
Richmond Terrace
Silver Dawn
Skycrest
Southern Belle
Thomas Add
Veradale
Waterfront Estates 1st Add
Weidows Sub
Willis Brundidge Sub
Wilmayelgia
Wyldwoode

- Natalie Gorse, REALTOR ®
- Tropic Shores Realty
- Office: 352.684.7371
- Mobile: 352.584.7611
- Fax: 352.584.7611
- nataliegorse352@gmail.com
































