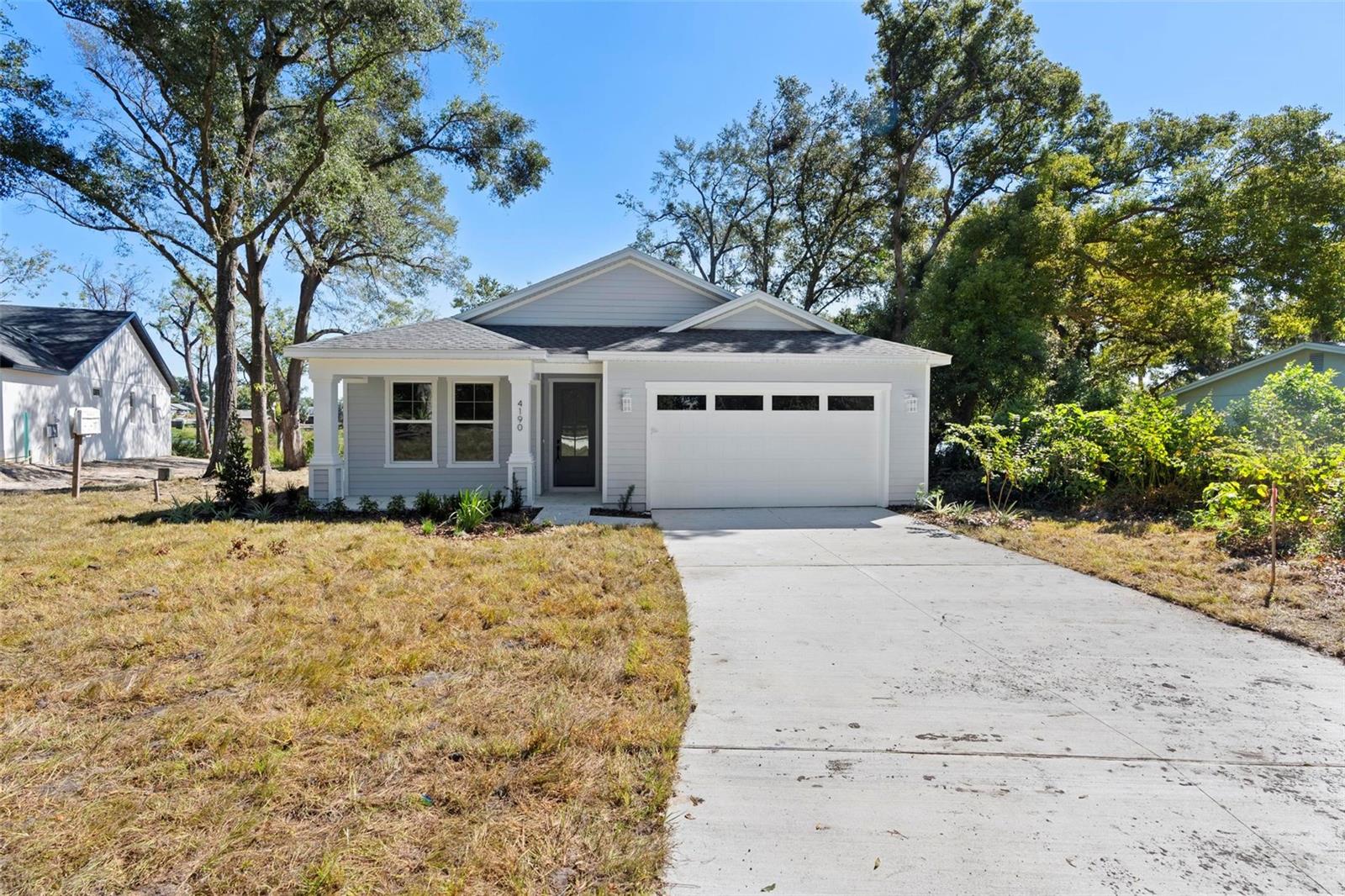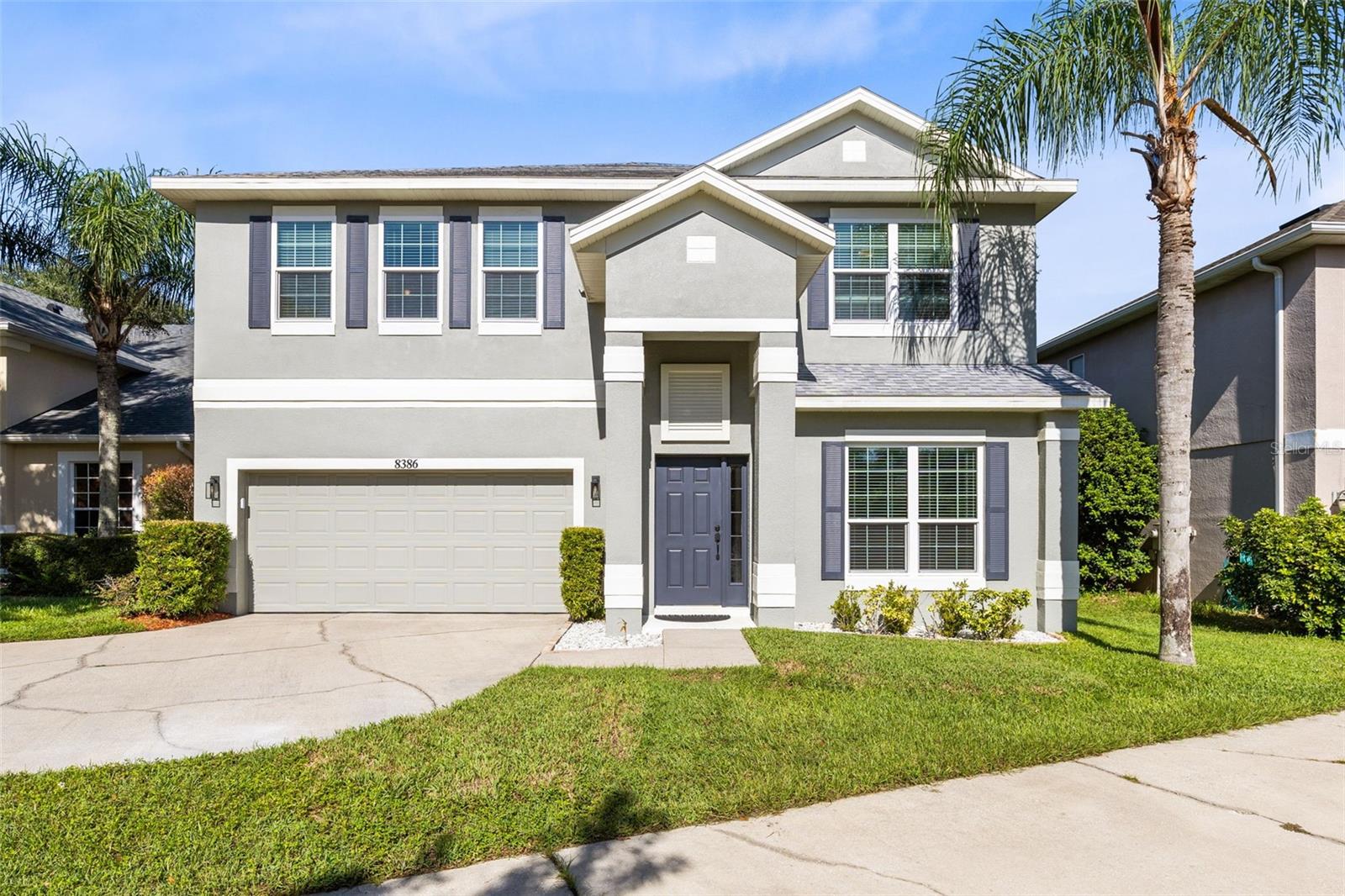2831 Whistlewood Drive, Orlando, FL 32810
Property Photos

Would you like to sell your home before you purchase this one?
Priced at Only: $429,000
For more Information Call:
Address: 2831 Whistlewood Drive, Orlando, FL 32810
Property Location and Similar Properties
- MLS#: O6338472 ( Residential )
- Street Address: 2831 Whistlewood Drive
- Viewed: 5
- Price: $429,000
- Price sqft: $182
- Waterfront: No
- Year Built: 2011
- Bldg sqft: 2354
- Bedrooms: 3
- Total Baths: 2
- Full Baths: 2
- Garage / Parking Spaces: 2
- Days On Market: 3
- Additional Information
- Geolocation: 28.6371 / -81.4166
- County: ORANGE
- City: Orlando
- Zipcode: 32810
- Subdivision: Forestwood Place
- Elementary School: Riverdale Elem
- Middle School: Lockhart
- High School: Wekiva
- Provided by: EXP REALTY LLC
- DMCA Notice
-
DescriptionSkip the stress of long commutes and give yourself more time where it matters, whether that means easy school drop offs, quick airport runs, or relaxing in your own backyard. Built in 2011, this move in ready home offers 3 bedrooms, 2 bathrooms, and 1,820 square feet of bright living space with maple cabinets, granite countertops, and a layout designed for entertaining. Step outside to a covered side patio perfect for grilling, or enjoy the large backyard with room for a pool, garden, or play space. You can even catch rocket launches over the horizon from the driveway. This homes location is hard to beatjust minutes to Altamonte Springs, Maitland, and Winter Park, all which provide a plethora of shopping and dining options. Catch the natural beauty of Wekiva Springs State Park & highly rated private schools such as Park Maitland, Lake Highland Prep, and Bishop Moore within a 15 minute drive. For those who like to travel, two international airports are only 30minutes away. Situated on a quiet one street community with no through traffic, this home blends comfort, convenience, and location into one. Come see it for yourselfschedule your private tour today.
Payment Calculator
- Principal & Interest -
- Property Tax $
- Home Insurance $
- HOA Fees $
- Monthly -
For a Fast & FREE Mortgage Pre-Approval Apply Now
Apply Now
 Apply Now
Apply NowFeatures
Building and Construction
- Covered Spaces: 0.00
- Exterior Features: SprinklerIrrigation
- Flooring: CeramicTile, LuxuryVinyl
- Living Area: 1820.00
- Roof: Shingle
Land Information
- Lot Features: DeadEnd, Landscaped, OutsideCityLimits
School Information
- High School: Wekiva High
- Middle School: Lockhart Middle
- School Elementary: Riverdale Elem
Garage and Parking
- Garage Spaces: 2.00
- Open Parking Spaces: 0.00
Eco-Communities
- Water Source: None
Utilities
- Carport Spaces: 0.00
- Cooling: CentralAir
- Heating: HeatPump
- Pets Allowed: CatsOk, DogsOk
- Sewer: PublicSewer
- Utilities: CableAvailable, ElectricityConnected, HighSpeedInternetAvailable, MunicipalUtilities, PhoneAvailable, SewerConnected, UndergroundUtilities, WaterConnected, WaterNotAvailable
Finance and Tax Information
- Home Owners Association Fee: 195.00
- Insurance Expense: 0.00
- Net Operating Income: 0.00
- Other Expense: 0.00
- Pet Deposit: 0.00
- Security Deposit: 0.00
- Tax Year: 2024
- Trash Expense: 0.00
Other Features
- Appliances: Dishwasher, ExhaustFan, ElectricWaterHeater, Disposal, Microwave, Range, Refrigerator
- Country: US
- Interior Features: EatInKitchen, HighCeilings, KitchenFamilyRoomCombo, LivingDiningRoom, MainLevelPrimary, OpenFloorplan, StoneCounters, SplitBedrooms, WalkInClosets, WindowTreatments
- Legal Description: FORESTWOOD PLACE 72/68 LOT 5
- Levels: One
- Area Major: 32810 - Orlando/Lockhart
- Occupant Type: Vacant
- Parcel Number: 28-21-29-2842-00-050
- Possession: CloseOfEscrow
- The Range: 0.00
- Zoning Code: R-1
Similar Properties
Nearby Subdivisions
Albert Lee Ridge Add 03
Albert Lee Ridge Add 04
Camellia Gardens Sect1 X83 Lot
Catalina Park Sub
Citrus Cove
Cobble Stone
Eden Woods 45/54
Eden Woods 4554
Edgewater Shores
Fairview Gardens
Fairview Shores
First Add
Floral Heights
Forestwood Place
Holiday Heights
Kingswood Manor
Kingswood Manor 1st Add
Kingswood Manor 3rd Add
Kingswood Manor 7th Add
Kingswood Manor First Add
Lake Lovely Estates First Add
Lake Lovely Ests
Lakeside Woods
Little Lake Park
Long Lake Hills
Long Lake Park Rep
Long Lake Villas Ph 01a
Long Lake Villas Ph 01b
Mc Neils Orange Villa
Monroe Manor
N/a
Oak Terrace
Orange Hill Park
Palm Heights
Quail Ridge Ph 01
Queenswood Manor 02
Ramir
Retreat/lk Bosse
Retreatlk Bosse
Ri Mar Ridge
Riverside Acres Fourth Add
Riverside Acres Second Add
Riverside Acres Third Add
Riverside Park
Robinson Samuels Add
Robinson & Samuels Add
Rose Bay Ph 01 49 28
Summerbrooke
Summerfield Estates
Tealwood Cove
Tealwood Cove First Add
Victoria Chase
Vista Hills
Westlake
Willow Creek Ph 01
Windridge

- Natalie Gorse, REALTOR ®
- Tropic Shores Realty
- Office: 352.684.7371
- Mobile: 352.584.7611
- Fax: 352.584.7611
- nataliegorse352@gmail.com

































