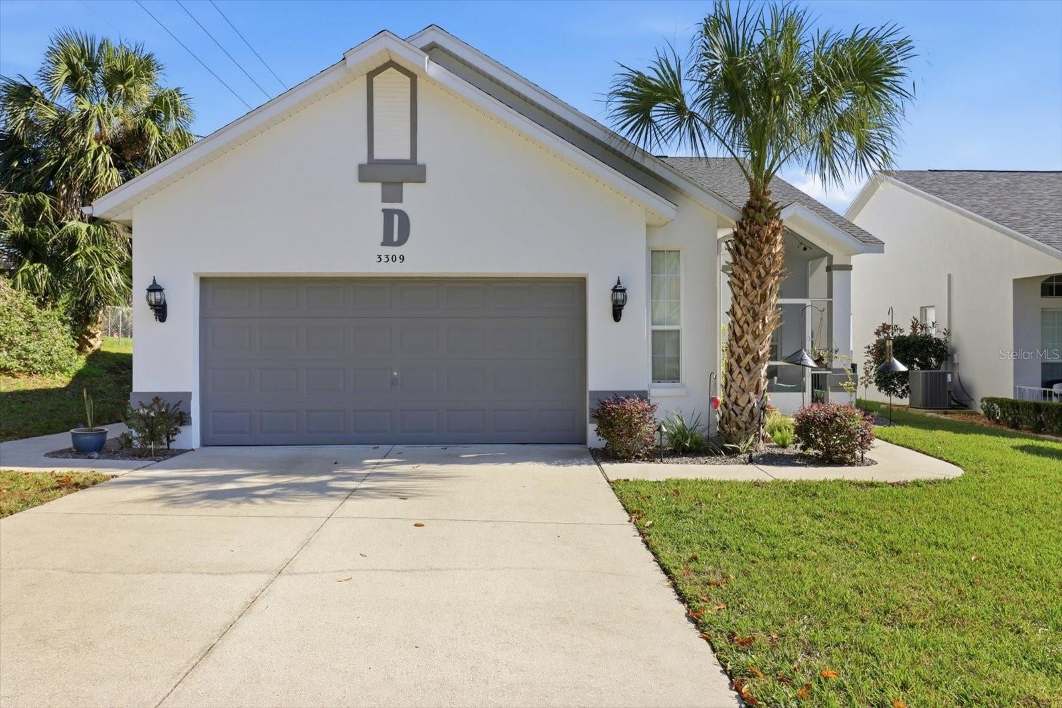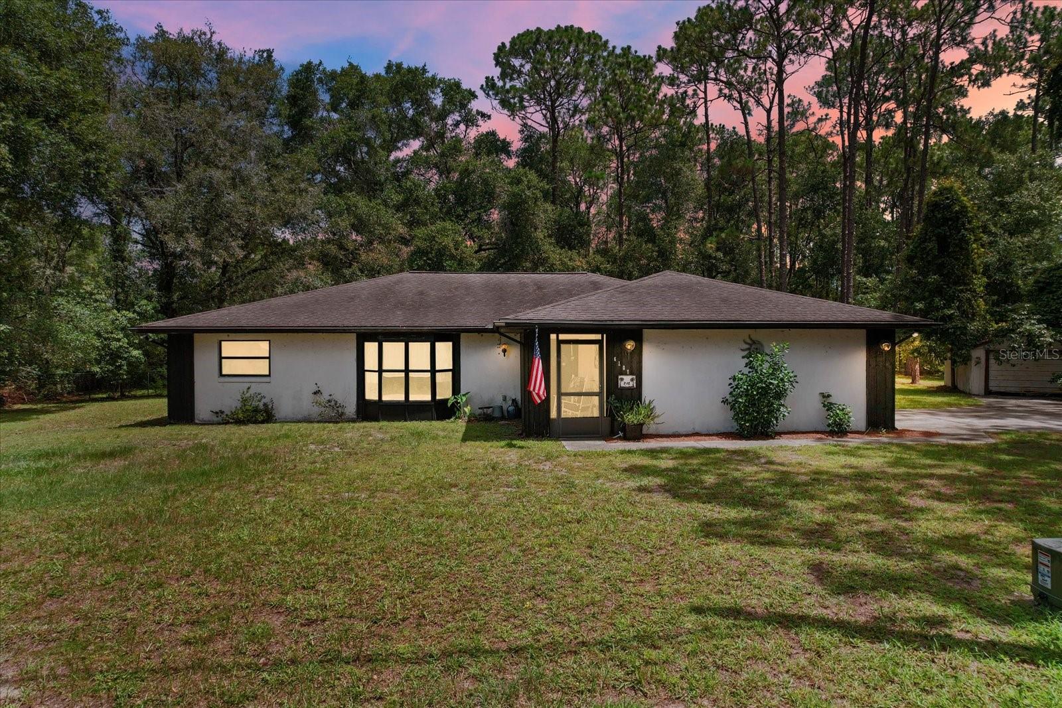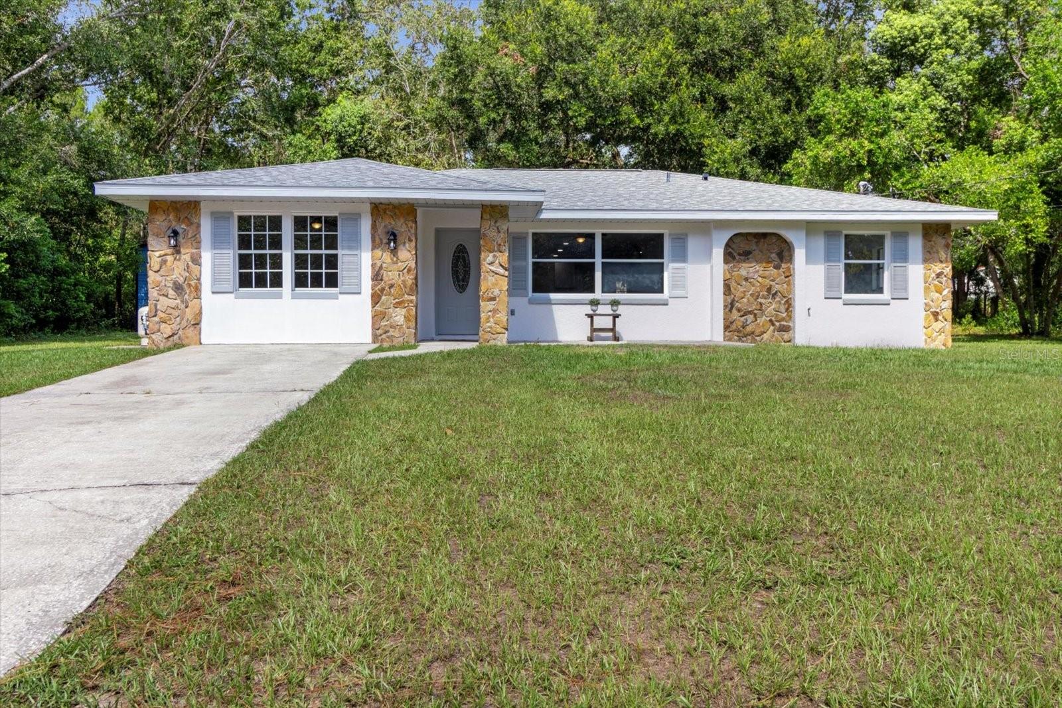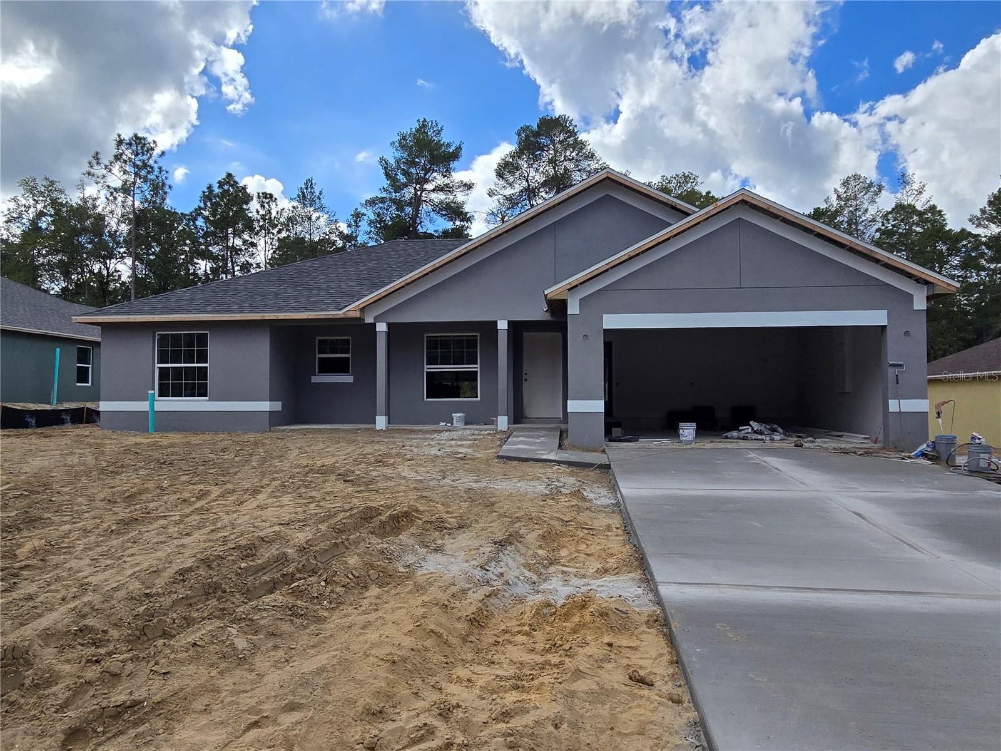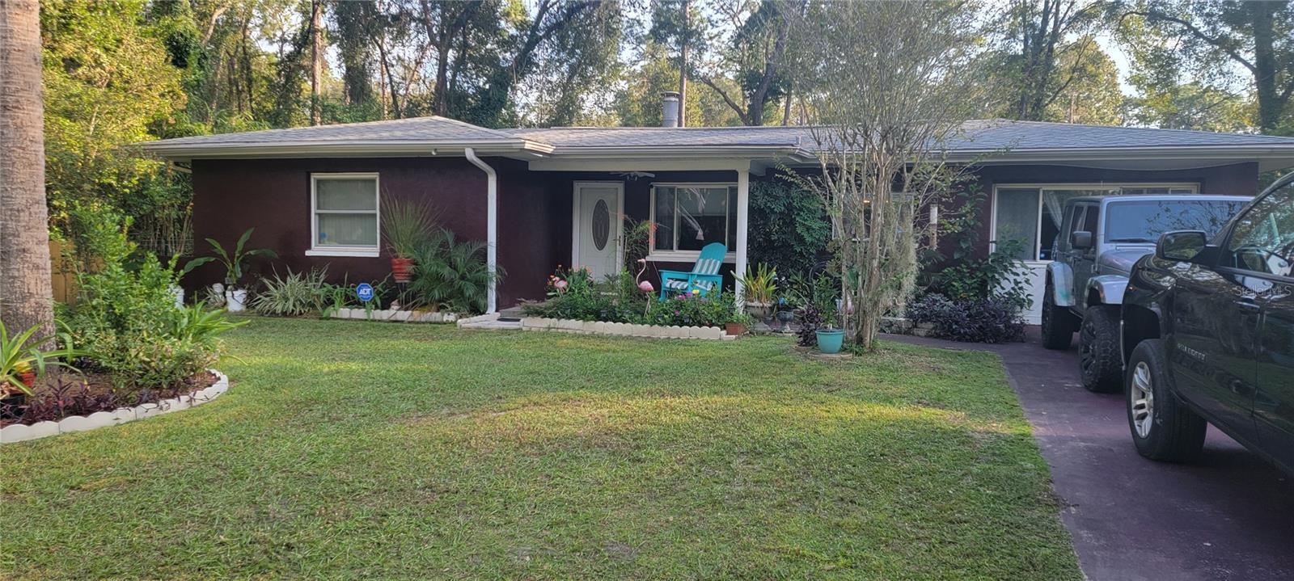305 Edison Street, Inverness, FL 34452
Property Photos

Would you like to sell your home before you purchase this one?
Priced at Only: $320,000
For more Information Call:
Address: 305 Edison Street, Inverness, FL 34452
Property Location and Similar Properties
- MLS#: 848098 ( Residential )
- Street Address: 305 Edison Street
- Viewed: 332
- Price: $320,000
- Price sqft: $159
- Waterfront: No
- Year Built: 1981
- Bldg sqft: 2007
- Bedrooms: 2
- Total Baths: 2
- Full Baths: 2
- Garage / Parking Spaces: 2
- Days On Market: 126
- Additional Information
- County: CITRUS
- City: Inverness
- Zipcode: 34452
- Subdivision: Inverness Highlands South
- Elementary School: Inverness Primary
- Middle School: Inverness
- High School: Citrus
- Provided by: ERA American Suncoast Realty

- DMCA Notice
-
DescriptionCome see this lovely, newly renovated home in Inverness. It's so charming and ready to move into and enjoy the convenience of this downtown location. All has been freshly painted and detailed for your enjoyment. Two private bedrooms and two baths, open living room, dining room concept and a large family room off the kitchen. There is ample space on the enclosed vinyl porch for more living space. You'll love the large screened in pool with a waterfall. All decking, driveway, garage and sidewalk have been newly painted as well as the interior. The roof was redone in 2022 and the A/C was installed in 2021. The owners have meticulously cared for this home and it's ready for you to call it yours. The neighborhood is quiet and close to shopping, dining and the wonderful Chain of Lakes of Inverness. Call Kate today. LEASE PURCHASE CONSIDERED.
Payment Calculator
- Principal & Interest -
- Property Tax $
- Home Insurance $
- HOA Fees $
- Monthly -
For a Fast & FREE Mortgage Pre-Approval Apply Now
Apply Now
 Apply Now
Apply NowFeatures
Building and Construction
- Covered Spaces: 0.00
- Exterior Features: ConcreteDriveway
- Flooring: LuxuryVinylPlank
- Living Area: 1434.00
- Roof: Asphalt, Shingle
Land Information
- Lot Features: Flat
School Information
- High School: Citrus High
- Middle School: Inverness Middle
- School Elementary: Inverness Primary
Garage and Parking
- Garage Spaces: 2.00
- Open Parking Spaces: 0.00
- Parking Features: Attached, Concrete, Driveway, Garage, Private
Eco-Communities
- Pool Features: Fiberglass, InGround, Pool, ScreenEnclosure, Waterfall
- Water Source: Public
Utilities
- Carport Spaces: 0.00
- Cooling: CentralAir
- Heating: Central, Electric
- Road Frontage Type: CityStreet
- Sewer: SepticTank
Finance and Tax Information
- Home Owners Association Fee: 0.00
- Insurance Expense: 0.00
- Net Operating Income: 0.00
- Other Expense: 0.00
- Pet Deposit: 0.00
- Security Deposit: 0.00
- Tax Year: 2025
- Trash Expense: 0.00
Other Features
- Appliances: Dishwasher, ElectricOven, ElectricRange, Refrigerator
- Interior Features: BreakfastBar, MainLevelPrimary, StoneCounters, SplitBedrooms, UpdatedKitchen, WalkInClosets, WindowTreatments
- Levels: One
- Area Major: 07
- Occupant Type: Vacant
- Parcel Number: 1770157
- Possession: Closing
- Style: OneStory
- The Range: 0.00
- Views: 332
- Zoning Code: LD
Similar Properties
Nearby Subdivisions
Cardinal Retreats
Deerwood
Fletcher Heights
Foxwood
Golden Terrace Est.
Heatherwood
Heatherwood Unit 1
Heatherwood Unit 3
Highland Woods
Inverness Heights
Inverness Highlands
Inverness Highlands South
Inverness Highlands West
Inverness Town
Inverness Village
Not Applicable
Pine Grove
Ranches Of Inverness
Ranchesinverness
Royal Oaks
Royal Oaks 2nd Add
Royal Oaks First Add
Royal Oaks Third Add
Town Of Inverness

- Natalie Gorse, REALTOR ®
- Tropic Shores Realty
- Office: 352.684.7371
- Mobile: 352.584.7611
- Fax: 352.799.3239
- nataliegorse352@gmail.com













































