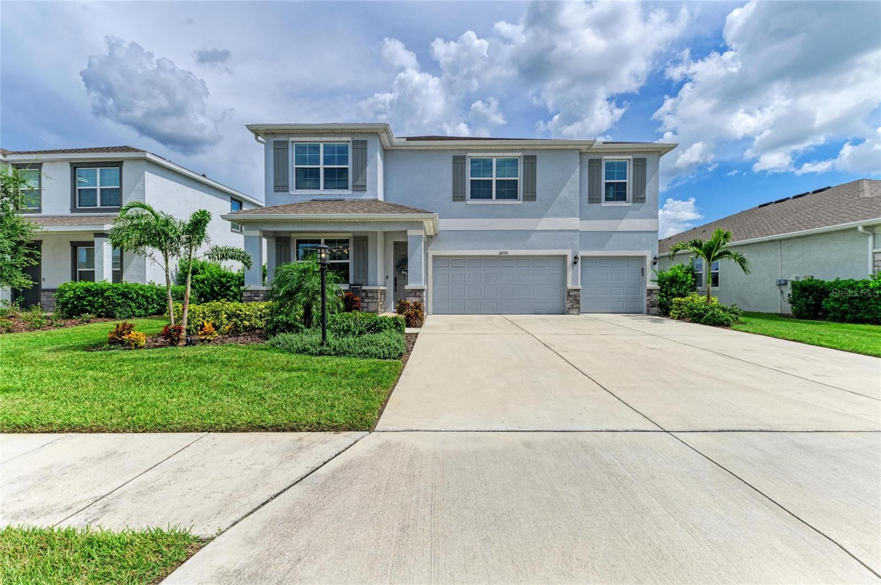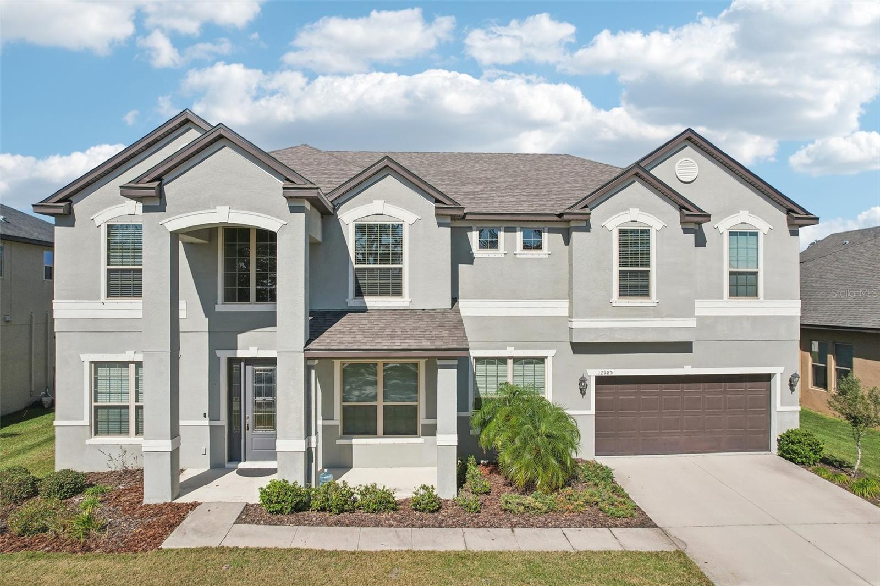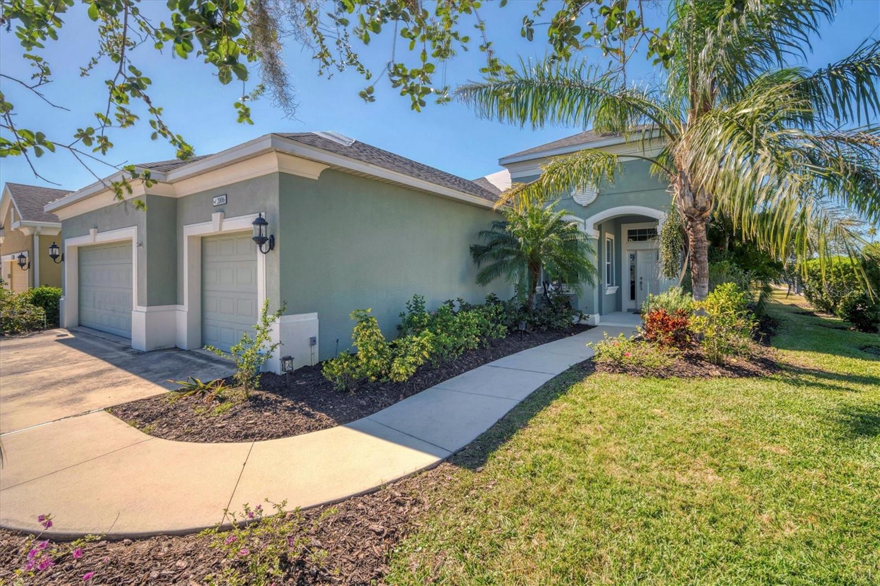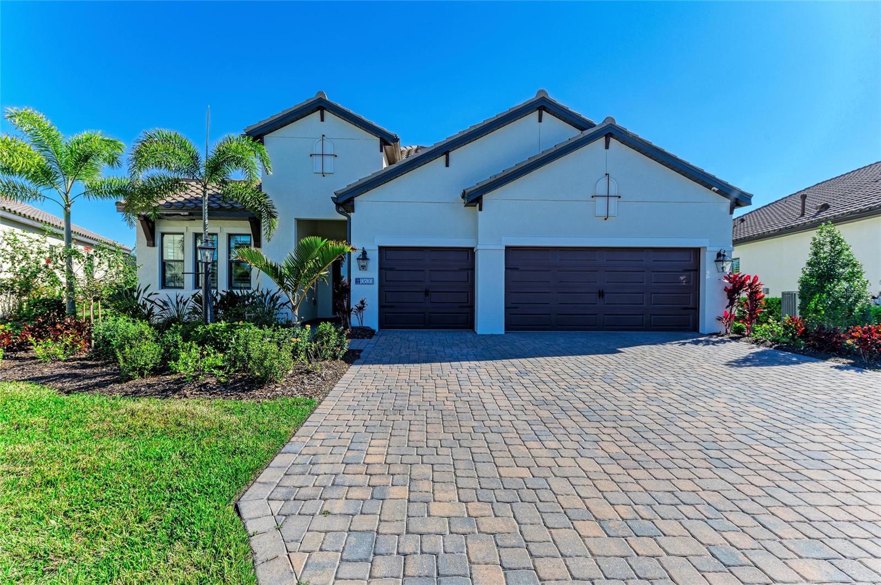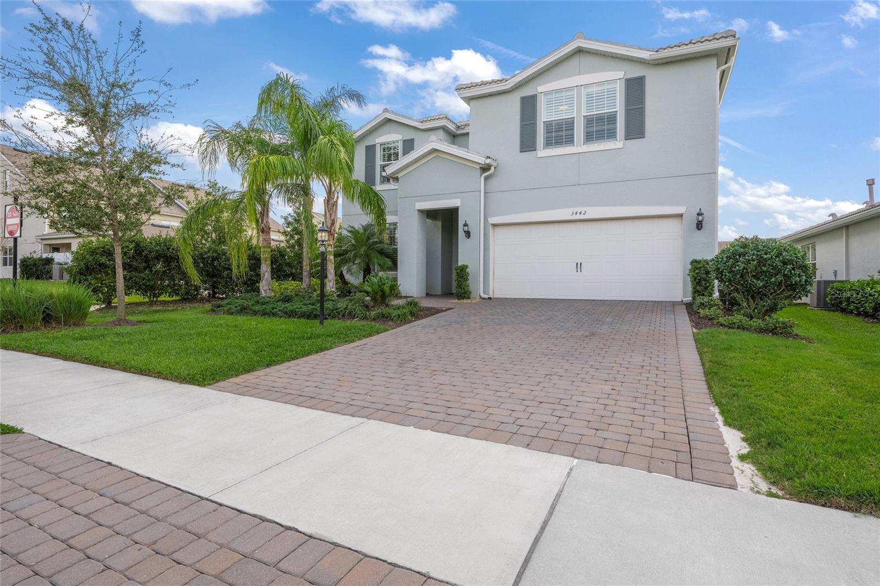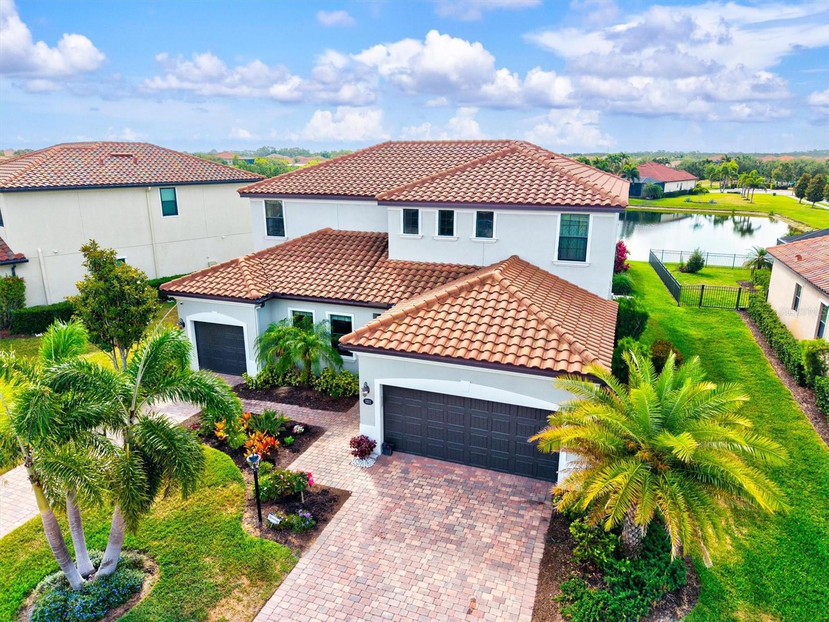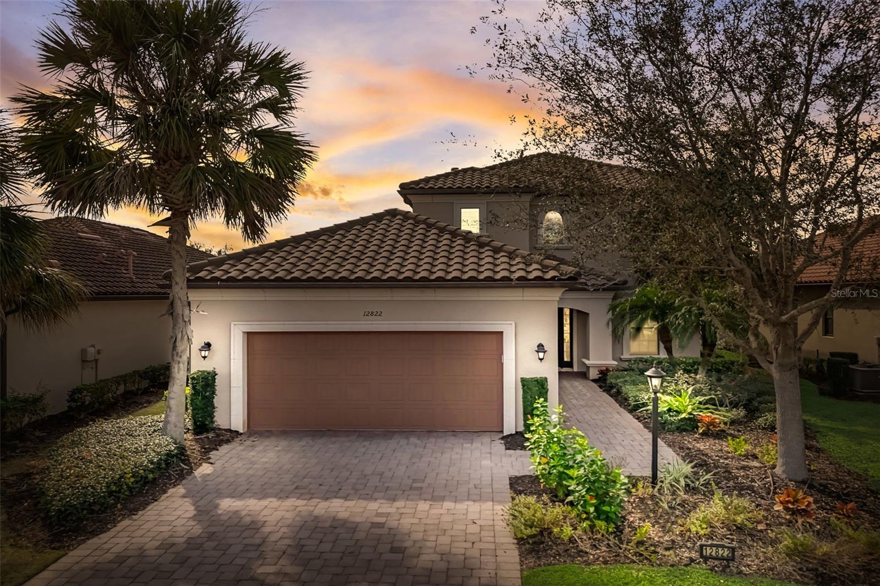13106 Indigo Way, Bradenton, FL 34211
Property Photos

Would you like to sell your home before you purchase this one?
Priced at Only: $779,000
For more Information Call:
Address: 13106 Indigo Way, Bradenton, FL 34211
Property Location and Similar Properties
- MLS#: A4669713 ( Single Family )
- Street Address: 13106 Indigo Way
- Viewed: 4
- Price: $779,000
- Price sqft: $239
- Waterfront: No
- Year Built: 2017
- Bldg sqft: 3262
- Bedrooms: 4
- Total Baths: 3
- Full Baths: 3
- Garage / Parking Spaces: 3
- Days On Market: 4
- Additional Information
- Geolocation: 27.4641 / -82.4107
- County: MANATEE
- City: Bradenton
- Zipcode: 34211
- Subdivision: Indigo Ph Iv & V
- Elementary School: Gullett Elementary
- Middle School: Dr Mona Jain Middle
- High School: Lakewood Ranch
- Provided by: FINE PROPERTIES
- DMCA Notice
-
DescriptionLooking for that one special home that has it all WITH a reduced CDD fee? This model like ''Daybreak'' floorplansaltwater POOL home with its 4 bedrooms, 3 full bathrooms, 3 car garage on a large corner lot is a RARE one! Your new home is built strong and safe with its HURRICANE IMPACT rated windows, motorized HURRICANE shade in lanai, cinder block construction, concrete tile roof and is located in the desirable ''X'' floodzone! Rest assured you won't be left using flashlights with this 24Kw standby ''Generac'' generator! If the power goes out, you can run the entire home, it's business as usual for you! With fresh exterior paint AND professionally installed landscaping, this home looks as good outside as it does inside. Throughout the interioryou can expect freshly painted walls, 8' foot doors, 5 1/4 deco baseboards, ceiling fans throughout, luxurycrownmolding, designerlight fixtures, multiple trey ceilings, custom built ins, tasteful shiplap accentwalls and much more! Your new kitchen has brand new stainless steel appliances, reverse osmosis water filtration at the sink, a one off oversized island, custom herringbone laid porcelain backsplash, premium shakor cabinetry with slide out shelving and LED lighting underneath that complements the high level quartz countertops, 5 burner countertop gas stove with stainless exhaust hood, built in convection oven and microwave! This amazing familyroom has a designer trey ceiling and custom built inentertainment center with an electricfireplace which makes this centerpoint of the home the perfect interior gathering area.The primary bedroom has a tray ceiling, twowalk in closets and the en suite bath has a large walk in shower, custom stone accent wall, dual sinks with high level quartz counter and linen closet. On the other wing of the home there are two bedrooms that share a full bath. There is a separate laundry room with a utility sink, built in folding table and upper cabinets. The 4th bedroom is on its own with a full bathroom that also functions as a CABANA POOL BATHROOM leading outside to the lanai. Step outside to the paver rich lanai and you will adore the custom ceiling, professionally installed lighting on the pool cage, premium kitchenette with stainless steel gas grill with matching fridge and saltwater pool! You can also expect incredible landscaping which gives ideal privacy and a great view of the water.Indigo is an active community that features a full time on site manager as well as a full time activities director that manages an extensive calendar of activities for all ages. A Rated Gullett Elementary AND Mona Jain Middle School are right outside our gates too! You can also expect sidewalks on both sides of the street, resort style heated community pool/spa at the clubhouse where you will find 5 cabanas with an abundance of seating, 4 pickleball courts, 2 bocce ball courts, 24 hour exercise gym, meeting room/banquet room and playground. Indigo is not only a community that takes care of all ground maintenance to include mowing, fertilizing, irrigation and shrubs but is right around the corner to a plethora of dining, banking, entertainment, public transportation and MORE!
Payment Calculator
- Principal & Interest -
- Property Tax $
- Home Insurance $
- HOA Fees $
- Monthly -
For a Fast & FREE Mortgage Pre-Approval Apply Now
Apply Now
 Apply Now
Apply NowFeatures
Finance and Tax Information
- Possible terms: Cash, Conventional, VaLoan
Similar Properties
Nearby Subdivisions
0580100 Avalon Woods Ph Ii Lot
Arbor Grande
Avaunce
Azario At Esplanade
Azario Esplanade
Azario Esplanade Ph Ii Subph C
Azario Esplanade Ph Iii Subph
Bridgewater At Lakewood Ranch
Bridgewater Ph I At Lakewood R
Bridgewater Ph Ii At Lakewood
Bridgewater Ph Iii At Lakewood
Central Park
Central Park Ph B-1
Central Park Ph B1
Central Park Subphase A-2a
Central Park Subphase A-2b
Central Park Subphase A2a
Central Park Subphase A2b
Central Park Subphase B-2a & B
Central Park Subphase B2a B2c
Central Park Subphase B2b
Central Park Subphase D1aa
Central Park Subphase E-1b
Central Park Subphase E1b
Central Park Subphase G-2a & G
Central Park Subphase G2a G2b
Cresswind
Cresswind Ph Ii Subph A B C
Cresswind Ph Ii Subph A, B & C
Cresswind Ph Iii
Eagle Trace
Eagle Trace Ph I
Eagle Trace Ph Iiia
Eagle Trace Ph Iiib
Esplanade At Lakewood Ranch
Esplanade Golf And Country Clu
Esplanade Ph I Subphase H & I
Esplanade Ph Ii
Esplanade Ph Iii A,b,c,d,j&par
Esplanade Ph Iii Rev Por
Esplanade Ph Iii Subphases E,
Esplanade Ph Viii Subphase A &
Harmony At Lakewood Ranch Ph I
Indigo
Indigo Ph Iv V
Indigo Ph Iv & V
Indigo Ph Vi Subphase 6b 6c R
Indigo Ph Vii Subphase 7a 7b
Indigo Ph Viii Subph 8a 8b 8c
Lakewood National Golf Club Ph
Lakewood National Golf Culb Ph
Lakewood Park
Lakewood Ranch Solera
Lakewood Ranch Solera Ph Ia I
Lakewood Ranch Solera Ph Ic I
Lorraine Lakes
Lorraine Lakes Ph I
Lorraine Lakes Ph Iia
Lorraine Lakes Ph Iib-3 & Iic
Lorraine Lakes Ph Iib1 Iib2
Lorraine Lakes Ph Iib3 Iic
Mallory Park Ph I A C E
Mallory Park Ph I A, C & E
Mallory Park Ph I D Ph Ii A
Mallory Park Ph Ii Subph C D
Mallory Park Ph Ii Subph C & D
Not Applicable
Not In Subdivision
Palisades Ph I
Panther Ridge
Panther Ridge Ranches
Panther Ridge The Trails Ii
Park East At Azario
Park East At Azario Ph I Subph
Park East At Azario Ph Ii
Polo Run Ph Ia Ib
Polo Run Ph Iia Iib
Polo Run Ph Iia & Iib
Polo Run Ph Iic Iid Iie
Polo Runlakewood Ranch
Pomello City Central
Pomello Park
Rosedale
Rosedale 11
Rosedale 6a
Rosedale 8 Westbury Lakes
Rosedale 9
Rosedale Add Ph I
Rosedale Add Ph Ii
Rosedale Addition Phase Ii
Saddlehorn Estates
Sapphire Point Ph I Ii Subph
Sapphire Point Ph I & Ii Subph
Sapphire Point Ph Iva & Ivb
Savanna At Lakewood Ranch Ph I
Savanna At Lakewood Ranch Phas
Seaflower
Serenity Creek
Serenity Creek Rep Of Tr N
Solera At Lakewood Ranch
Solera At Lakewood Ranch Ph Ii
Star Farms
Star Farms At Lakewood Ranch
Star Farms Ph I-iv
Star Farms Ph Iiv
Star Farms Ph Iv Subph A
Star Farms Ph Iv Subph B C
Star Farms Ph Iv Subph H I
Sweetwater At Lakewood Ranch
Sweetwater At Lakewood Ranch P
Sweetwater Villas At Lakewood
Sweetwater/lakewood Ranch Ph I
Sweetwaterlakewood Ranch Ph I
Waterbury Tracts Continued
Woodleaf Hammock Ph I

- Natalie Gorse, REALTOR ®
- Tropic Shores Realty
- Office: 352.684.7371
- Mobile: 352.584.7611
- Fax: 352.799.3239
- nataliegorse352@gmail.com






















































































