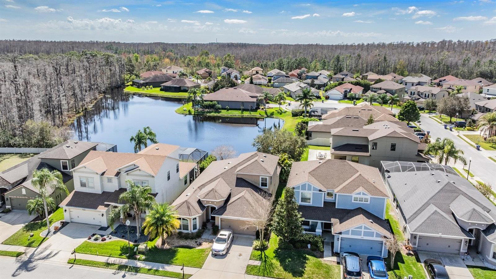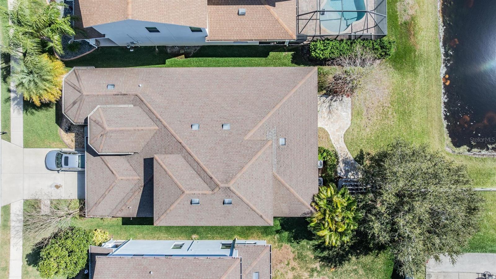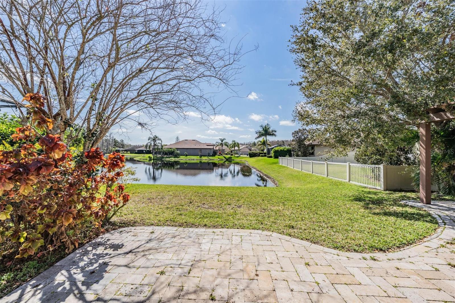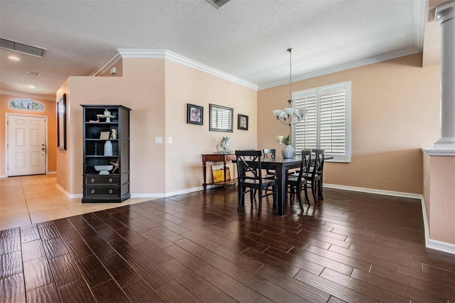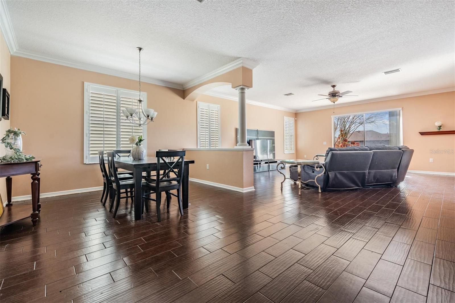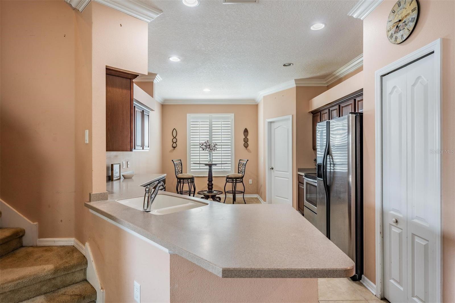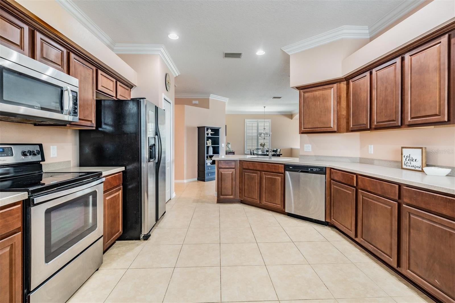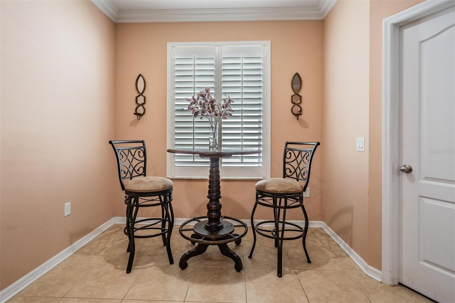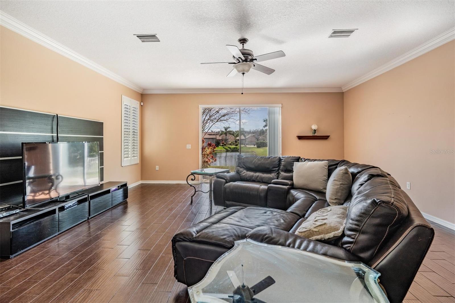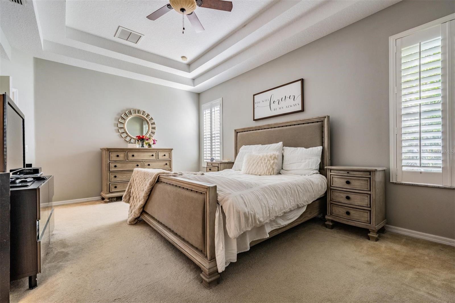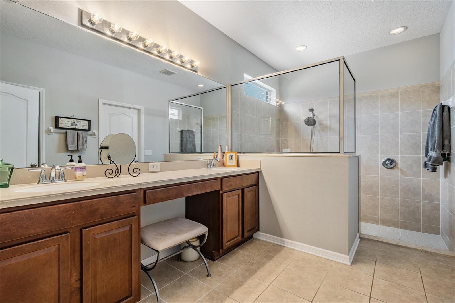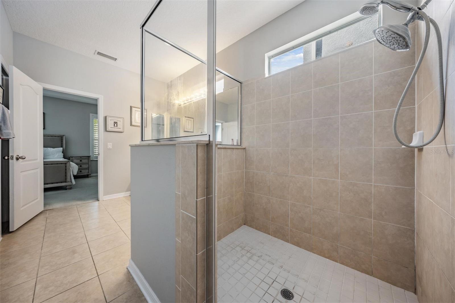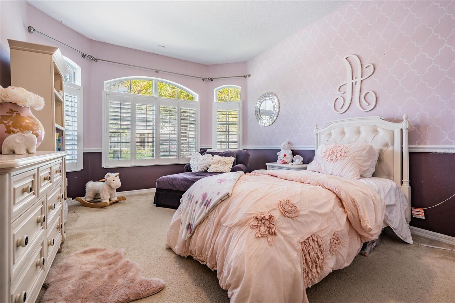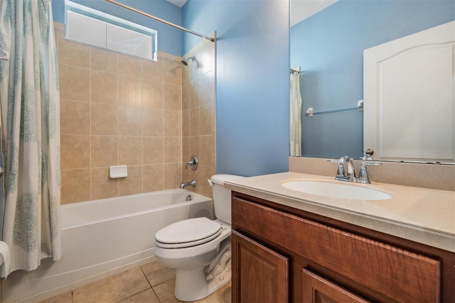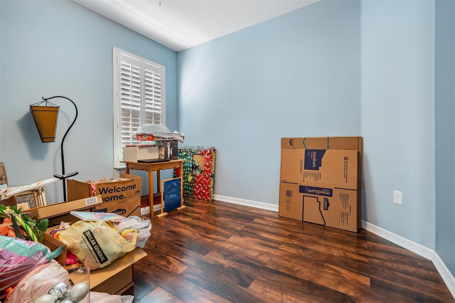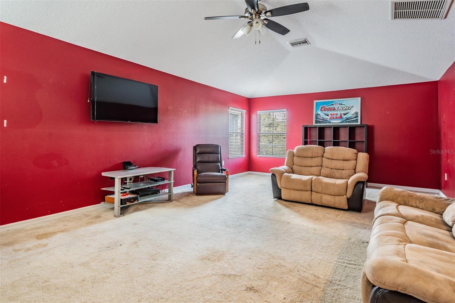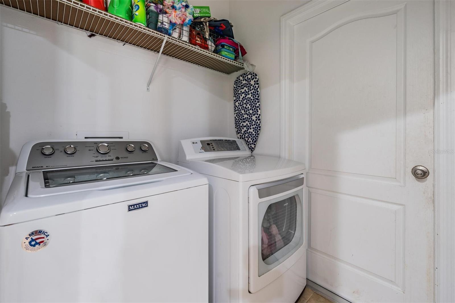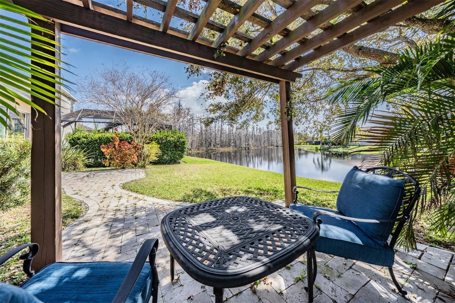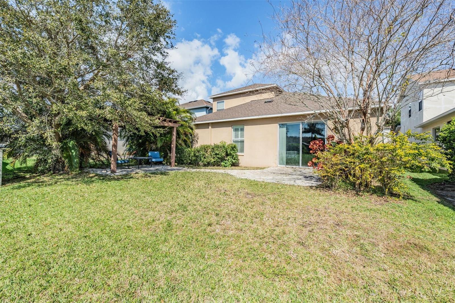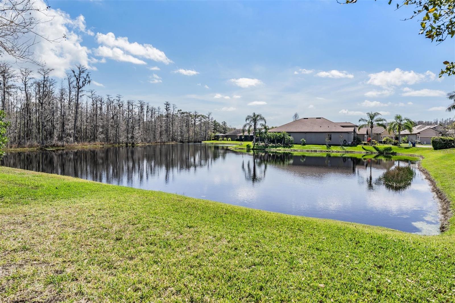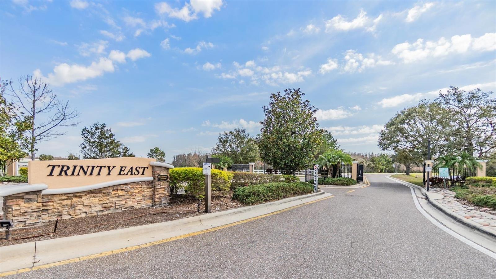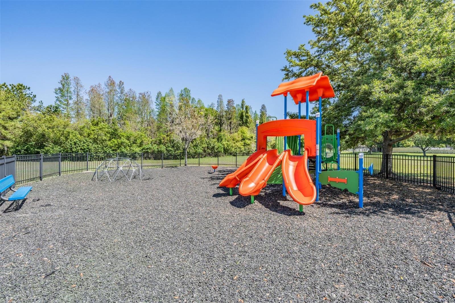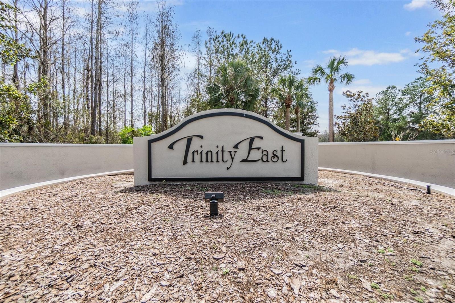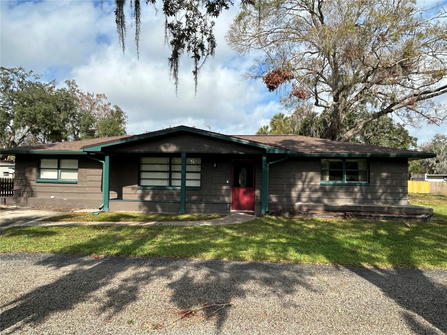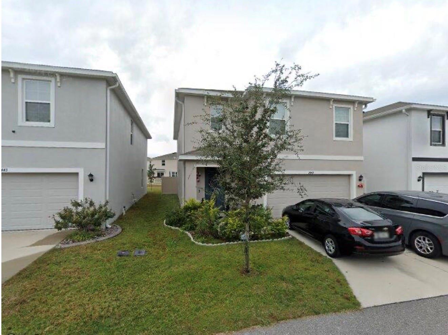12824 Tikal Way, TRINITY, FL 34655
Property Photos
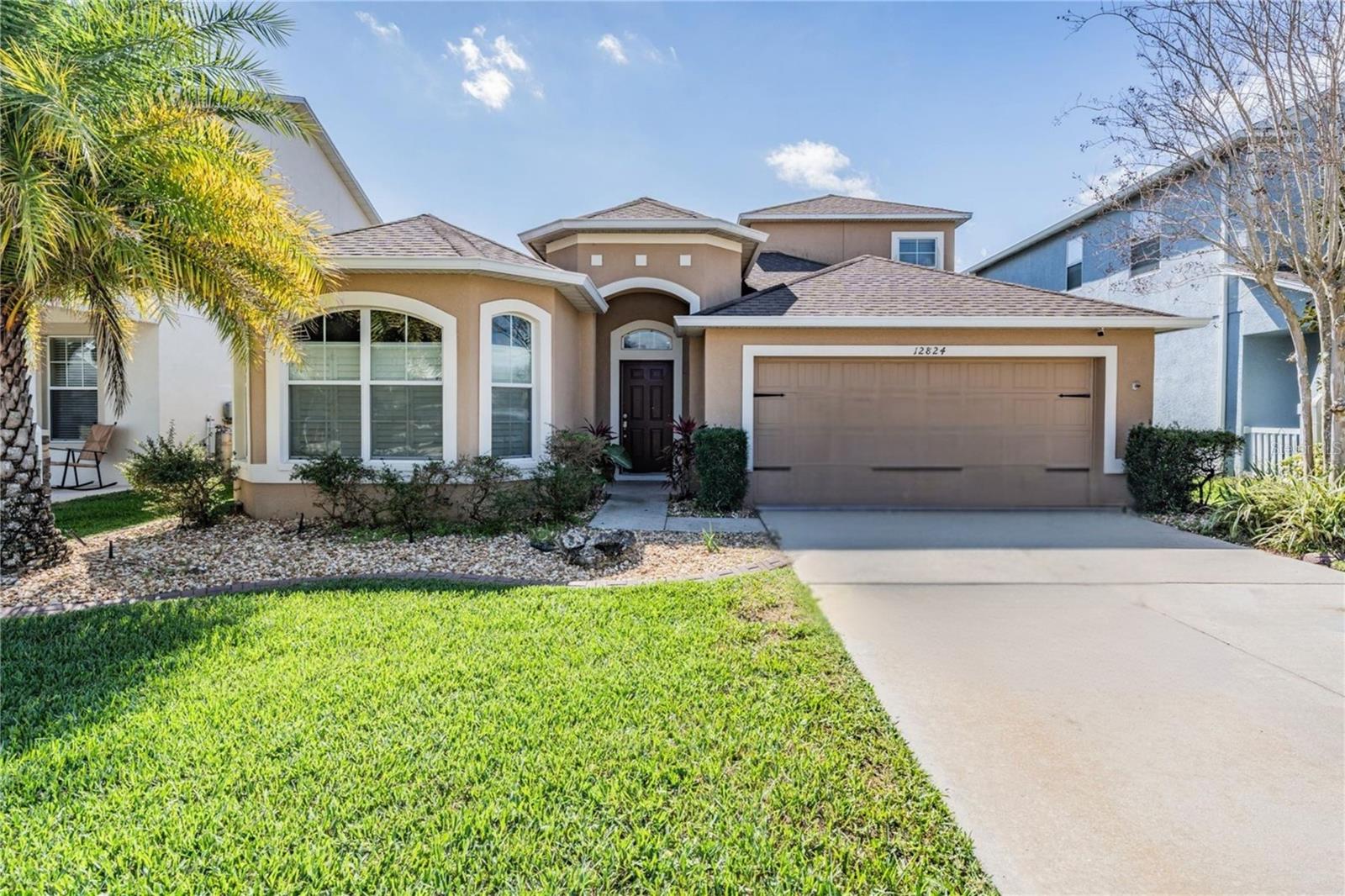
Would you like to sell your home before you purchase this one?
Priced at Only: $385,000
For more Information Call:
Address: 12824 Tikal Way, TRINITY, FL 34655
Property Location and Similar Properties
- MLS#: W7872177 ( Residential )
- Street Address: 12824 Tikal Way
- Viewed: 48
- Price: $385,000
- Price sqft: $125
- Waterfront: No
- Year Built: 2012
- Bldg sqft: 3077
- Bedrooms: 3
- Total Baths: 2
- Full Baths: 2
- Garage / Parking Spaces: 2
- Days On Market: 174
- Additional Information
- Geolocation: 28.1753 / -82.603
- County: PASCO
- City: TRINITY
- Zipcode: 34655
- Subdivision: Trinity East Rep
- Elementary School: Odessa
- Middle School: Seven Springs
- High School: J.W. Mitchell
- Provided by: FUTURE HOME REALTY
- Contact: Justine Manousogiannakis PLLC
- 800-921-1330

- DMCA Notice
-
DescriptionBIG PRICE REDUCTION! Amazing pond views from your pavered gazebo is the perfect place for entertaining, or to start or end your day! When you enter the home, you will notice the crown molding, neutral color palette and beautiful, easy care tile floors in the expansive living/dining area. This thoughtful floorplan has all the bedrooms on the main floor and will exceed your expectations. The kitchen provides more than ample cabinet and counter space with all stainless appliances, and the breakfast nook views the pond. Oversized bonus room to make your own with windows allowing natural light throughout the day. Beautiful designer, double trey ceiling in the master leads to the bedroom with a walk in shower and additional storage options in the vanity. You can truly enjoy the outdoors with pond and wildlife views. A custom and classic Standard Pacific home in the highly sought after Trinity East, a gated community with low HOA dues and excellent school district. Coveted Trinity area close to great schools, shopping, airport and beaches.
Payment Calculator
- Principal & Interest -
- Property Tax $
- Home Insurance $
- HOA Fees $
- Monthly -
For a Fast & FREE Mortgage Pre-Approval Apply Now
Apply Now
 Apply Now
Apply NowFeatures
Building and Construction
- Covered Spaces: 0.00
- Exterior Features: Private Mailbox, Sidewalk, Sliding Doors
- Flooring: Carpet, Tile
- Living Area: 2615.00
- Roof: Shingle
Land Information
- Lot Features: Sidewalk
School Information
- High School: J.W. Mitchell High-PO
- Middle School: Seven Springs Middle-PO
- School Elementary: Odessa Elementary
Garage and Parking
- Garage Spaces: 2.00
- Open Parking Spaces: 0.00
- Parking Features: Driveway, Garage Door Opener
Eco-Communities
- Water Source: Public
Utilities
- Carport Spaces: 0.00
- Cooling: Central Air
- Heating: Electric
- Pets Allowed: Cats OK, Dogs OK
- Sewer: Public Sewer
- Utilities: Public
Amenities
- Association Amenities: Playground
Finance and Tax Information
- Home Owners Association Fee Includes: Private Road
- Home Owners Association Fee: 301.00
- Insurance Expense: 0.00
- Net Operating Income: 0.00
- Other Expense: 0.00
- Tax Year: 2023
Other Features
- Appliances: Dishwasher, Disposal, Dryer, Electric Water Heater, Microwave, Range, Refrigerator, Washer
- Association Name: Melrose Mgt
- Country: US
- Interior Features: Crown Molding, Primary Bedroom Main Floor
- Legal Description: TRINITY EAST REPLAT PB 56 PG 002 LOT 145 OR 8716 PG 3336 OR 9563 PG 3871
- Levels: Two
- Area Major: 34655 - New Port Richey/Seven Springs/Trinity
- Occupant Type: Owner
- Parcel Number: 17-26-33-008.0-000.00-145.0
- Possession: Close Of Escrow
- Style: Florida
- View: Water
- Views: 48
- Zoning Code: MPUD
Similar Properties
Nearby Subdivisions
Champions Club
Cielo At Champions Club
Florencia At Champions Club
Fox Wood Ph 01
Fox Wood Ph 02
Fox Wood Ph 03
Fox Wood Ph 04
Fox Wood Ph 05
Fox Wood Ph 06
Heritage Spgs Village 02
Heritage Spgs Village 04
Heritage Spgs Village 06
Heritage Spgs Village 11
Heritage Spgs Village 15
Heritage Spgs Village 18
Heritage Spgs Village 6
Heritage Springs Village 13
Magnolia Estates
Mirasol At The Champions Club
Not On List
Oak Ridge
Salano At The Champions Club
Thousand Oaks East Ph 04
Thousand Oaks Multi Family
Thousand Oaks Multifam 014
Thousand Oaks Ph 02 03 04 05
Thousands Oaks Phases 69
Trinity East Rep
Trinity East Replat
Trinity Oaks
Trinity Oaks South
Trinity Preserve Ph 1
Trinity Preserve Ph 2a 2b
Trinity Preserve Ph 2a & 2b
Trinity West
Trinity West Ph 02
Villages At Fox Hollow West
Villagestrinity Lakes
Wyndtree Ph 05 Village 08
Wyndtree Village 11 12

- Natalie Gorse, REALTOR ®
- Tropic Shores Realty
- Office: 352.684.7371
- Mobile: 352.584.7611
- Fax: 352.584.7611
- nataliegorse352@gmail.com

