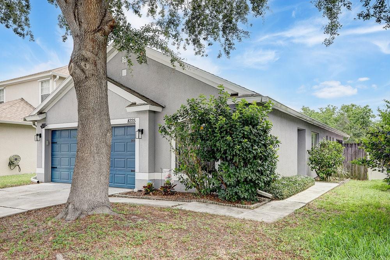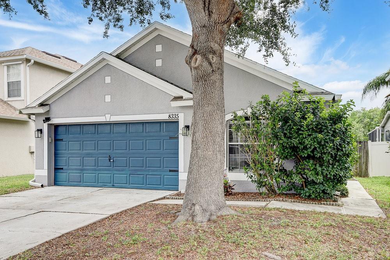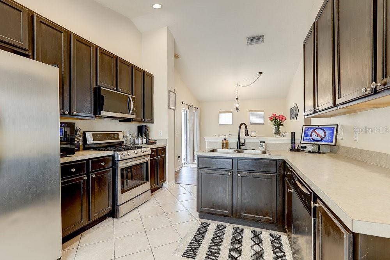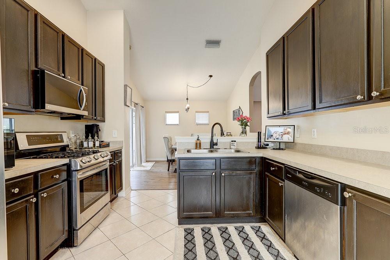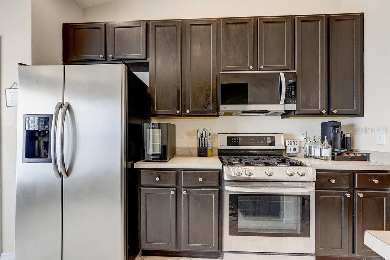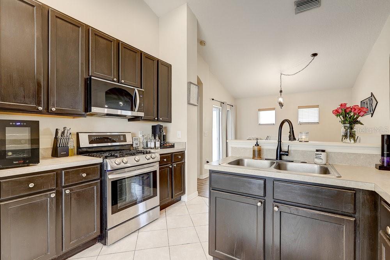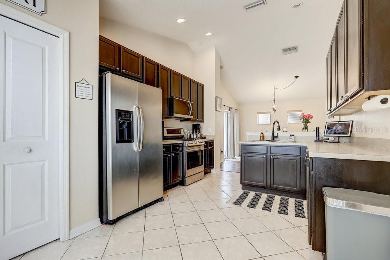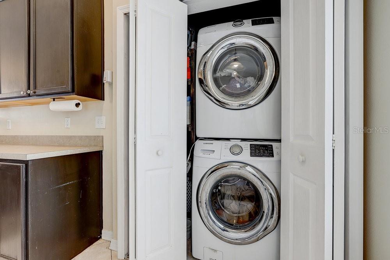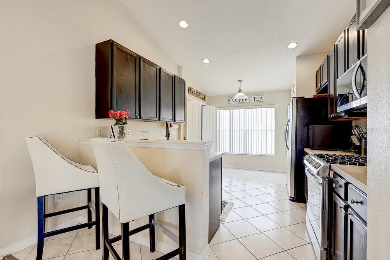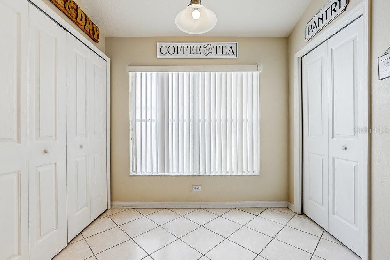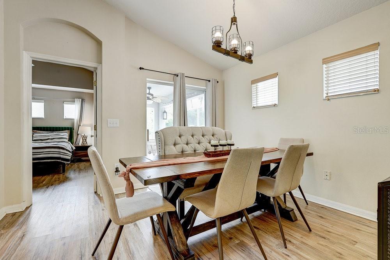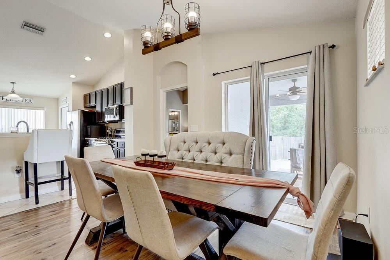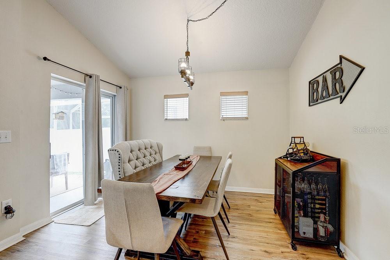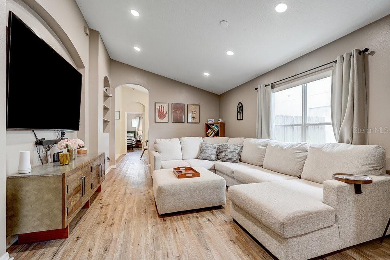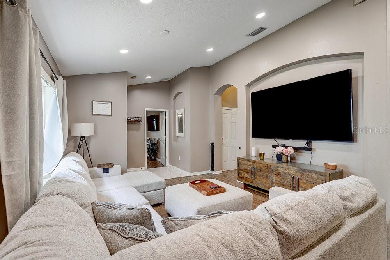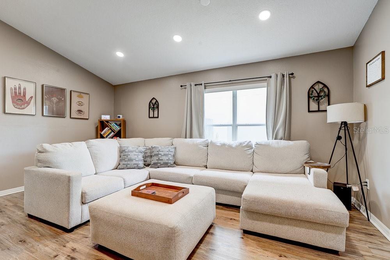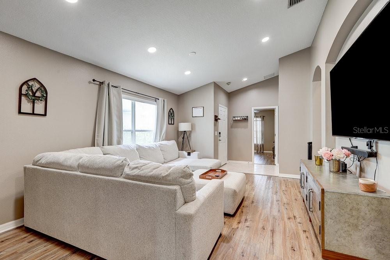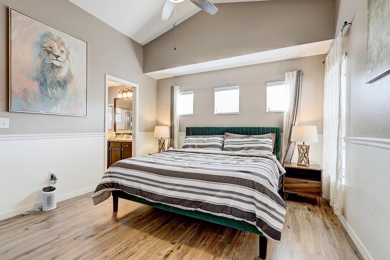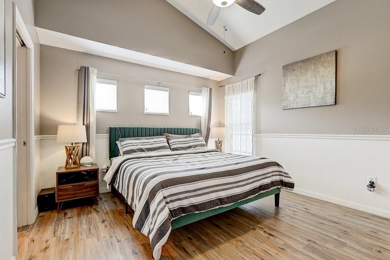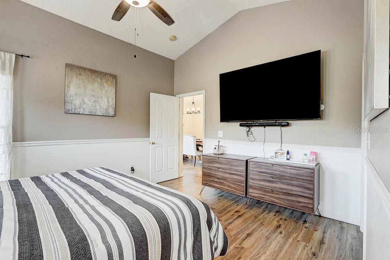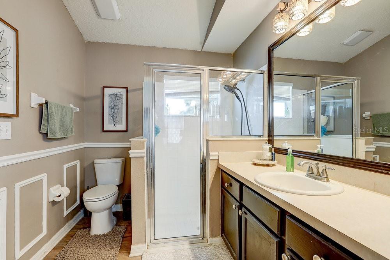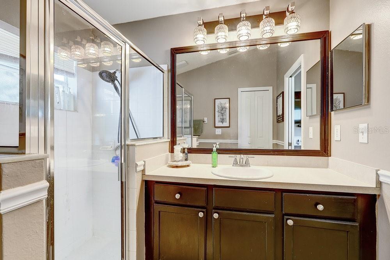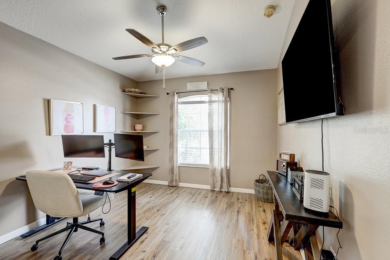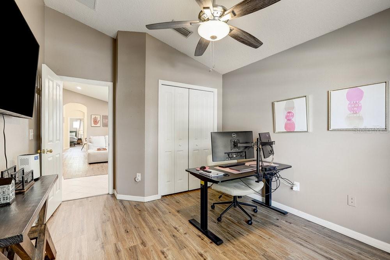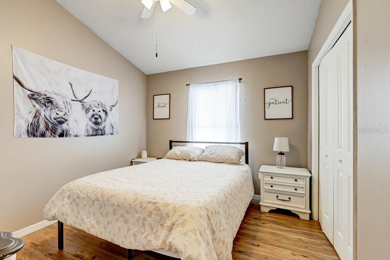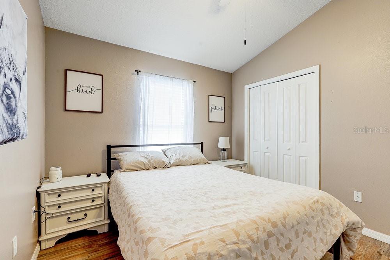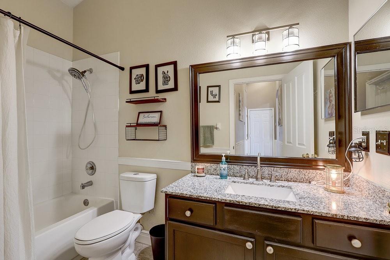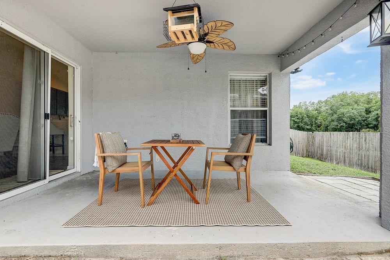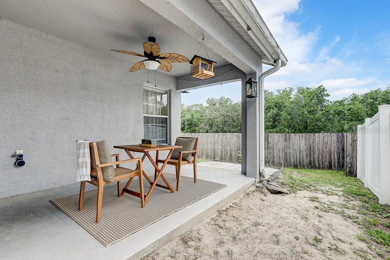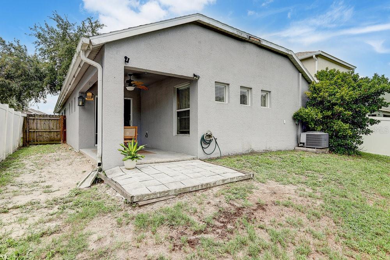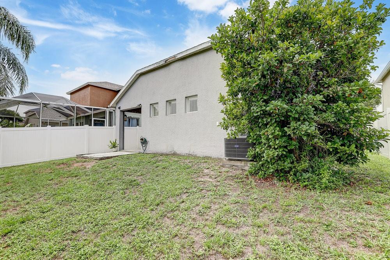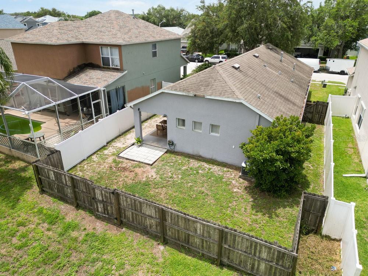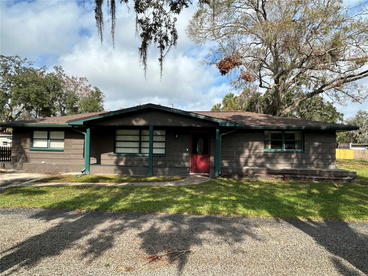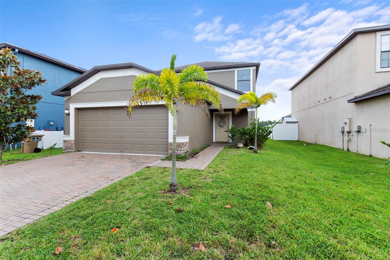8335 Crescent Moon Drive, NEW PORT RICHEY, FL 34655
Property Photos
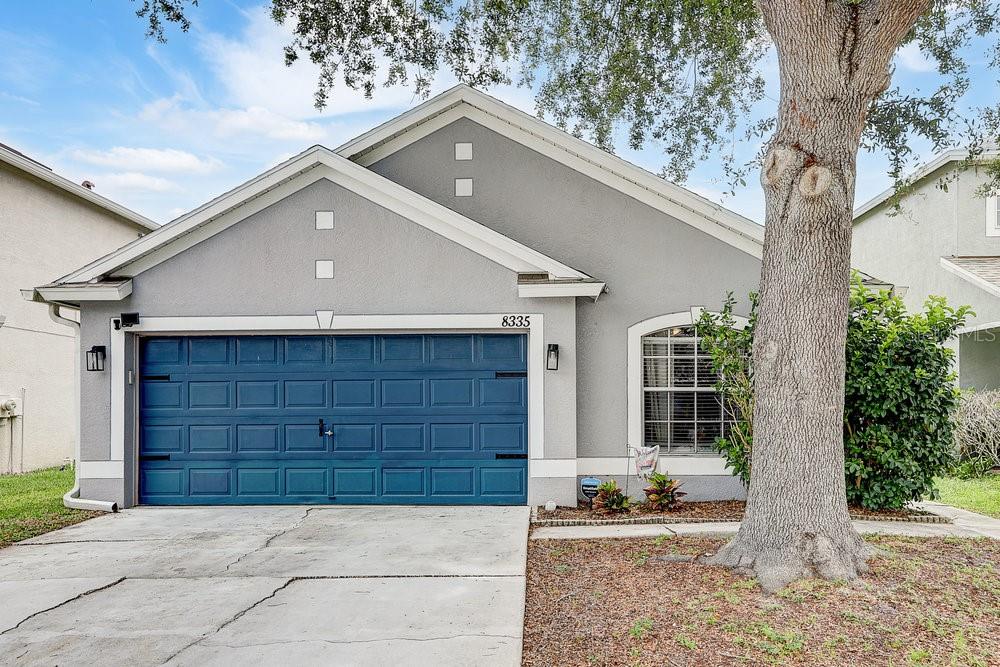
Would you like to sell your home before you purchase this one?
Priced at Only: $339,900
For more Information Call:
Address: 8335 Crescent Moon Drive, NEW PORT RICHEY, FL 34655
Property Location and Similar Properties
- MLS#: W7876132 ( Residential )
- Street Address: 8335 Crescent Moon Drive
- Viewed: 59
- Price: $339,900
- Price sqft: $175
- Waterfront: No
- Year Built: 2004
- Bldg sqft: 1939
- Bedrooms: 3
- Total Baths: 2
- Full Baths: 2
- Garage / Parking Spaces: 2
- Days On Market: 68
- Additional Information
- Geolocation: 28.2119 / -82.6765
- County: PASCO
- City: NEW PORT RICHEY
- Zipcode: 34655
- Subdivision: Hunting Creek
- Elementary School: Seven Springs
- Middle School: Seven Springs
- High School: J.W. Mitchell
- Provided by: RE/MAX CHAMPIONS
- Contact: Ashley Aviolla
- 727-807-7887

- DMCA Notice
-
DescriptionStylish Comfort in the Heart of Trinitys Hunting Creek Welcome to 8335 Crescent Moon Drive, a beautifully maintained residence tucked away in the desirable community of Hunting Creek, located in the sought after 34655 zip code. This inviting home offers 3 spacious bedrooms, 2 full bathrooms, and a 2 car garage, all thoughtfully designed for modern living. Step inside to discover a split floor plan that maximizes privacy and functionality. The open concept living area flows seamlessly into a bright kitchen with an eat in dining nookperfect for casual meals or hosting friends. Just beyond, a covered lanai invites you to relax and enjoy Floridas outdoor lifestyle. The primary suite is privately situated at the rear of the home, featuring a walk in closet and tranquil views of the fenced backyard. Two additional bedrooms offer generous space for family, guests, or a home office. The guest bathroom has been tastefully updated with granite countertops, adding a touch of elegance. Enjoy a nicely sized backyard with no rear neighbors, backing up to a lush green spaceideal for weekend football games, soccer practice, or simply soaking in the serenity. Whether you have pets, kids, or a love for gardening, this outdoor space delivers. Living here means being minutes from top rated schools, shopping centers, medical facilities, and the charming Trinity community with its boutique cafs and local eateries. Plus, you're just a short drive from Tampa International Airport and world famous Gulf Coast beaches, perfect for catching those unforgettable Florida sunsets.
Payment Calculator
- Principal & Interest -
- Property Tax $
- Home Insurance $
- HOA Fees $
- Monthly -
For a Fast & FREE Mortgage Pre-Approval Apply Now
Apply Now
 Apply Now
Apply NowFeatures
Building and Construction
- Covered Spaces: 0.00
- Exterior Features: Lighting, Private Mailbox, Sidewalk, Sliding Doors
- Fencing: Fenced, Vinyl, Wood
- Flooring: Laminate, Tile
- Living Area: 1412.00
- Roof: Shingle
Property Information
- Property Condition: Completed
Land Information
- Lot Features: Greenbelt, Sidewalk, Private
School Information
- High School: J.W. Mitchell High-PO
- Middle School: Seven Springs Middle-PO
- School Elementary: Seven Springs Elementary-PO
Garage and Parking
- Garage Spaces: 2.00
- Open Parking Spaces: 0.00
- Parking Features: Driveway, Garage Door Opener
Eco-Communities
- Water Source: Public
Utilities
- Carport Spaces: 0.00
- Cooling: Central Air
- Heating: Central
- Pets Allowed: Yes
- Sewer: Public Sewer
- Utilities: BB/HS Internet Available, Cable Connected, Electricity Connected, Fiber Optics, Sewer Connected, Underground Utilities, Water Connected
Finance and Tax Information
- Home Owners Association Fee: 330.00
- Insurance Expense: 0.00
- Net Operating Income: 0.00
- Other Expense: 0.00
- Tax Year: 2024
Other Features
- Appliances: Dishwasher, Disposal, Dryer, Gas Water Heater, Microwave, Range, Refrigerator
- Association Name: Sentry Management-Conner Valerie
- Association Phone: 727-942-1906
- Country: US
- Interior Features: Ceiling Fans(s), Eat-in Kitchen, High Ceilings, L Dining, Primary Bedroom Main Floor, Solid Wood Cabinets, Split Bedroom, Vaulted Ceiling(s), Walk-In Closet(s), Window Treatments
- Legal Description: HUNTING CREEK MULTI-FAMILY PB 43 PG 125 LOT 88 OR 9702 PG 1579
- Levels: One
- Area Major: 34655 - New Port Richey/Seven Springs/Trinity
- Occupant Type: Owner
- Parcel Number: 23-26-16-0070-00000-0880
- Style: Ranch
- View: Trees/Woods
- Views: 59
- Zoning Code: PUD
Similar Properties
Nearby Subdivisions
07 Spgs Villas Condo
A Rep Of Fairway Spgs
Alico Estates
Anclote River
Anclote River Acres
Briar Patch Village 07 Spgs Ph
Bryant Square
Fairway Spgs
Fairway Springs
Fox Wood
Golf View Villas Condo 08
Greenbrook Estates
Heritage Lake
Heritage Spgs Village 07
Hunters Ridge
Hunting Creek
Longleaf Nbrhd 2 Ph 1 3
Longleaf Neighborhood 02
Longleaf Neighborhood 02 Ph 02
Longleaf Neighborhood 03
Longleaf Neighborhood Four Pha
Magnolia Estates
Mitchell 54 West Ph 2
Mitchell 54 West Ph 2 Resident
Mitchell 54 West Ph 3
Mitchell 54 West Ph 3 Resident
Mitchell Ranch South Ph Ii
Mitchell Ranch South Phase 1
New Port Corners
New Port Corners Active Adult
Not In Hernando
Oak Ridge
River Crossing
River Oaks Condo Ph 03
River Pkwy Sub
Riverchase
Riverside Estates
Riverside Village
Riviera
Seven Spgs Homes
Seven Springs Homes
Sienna Woods
Southern Oaks
Timber Greens Ph 01a
Timber Greens Ph 01d
Timber Greens Ph 03a
Timber Greens Ph 04b
Timber Greens Ph 2c
Trinity Preserve Ph 2a 2b
Trinity West
Trinity Woods
Veterans Villas Phase 3 Pb 19
Villa Del Rio
Villagestrinity Lakes
Villagetrinity Lakes
Woodlandslongleaf
Wyndtree
Wyndtree Ph 03 Village 05 07
Wyndtree Village 11 12

- Natalie Gorse, REALTOR ®
- Tropic Shores Realty
- Office: 352.684.7371
- Mobile: 352.584.7611
- Fax: 352.584.7611
- nataliegorse352@gmail.com

