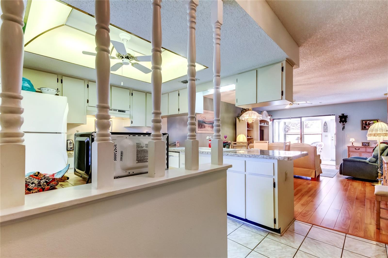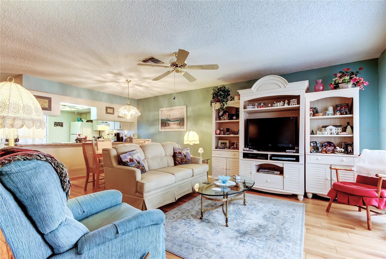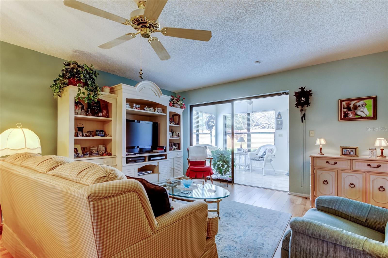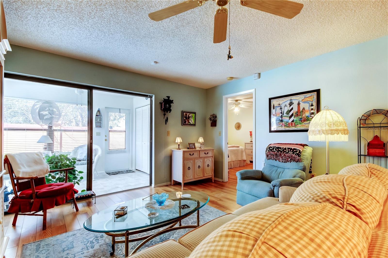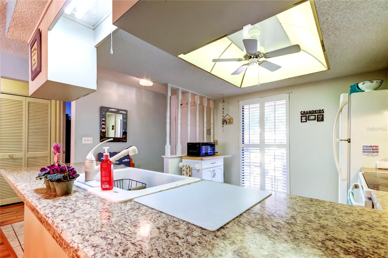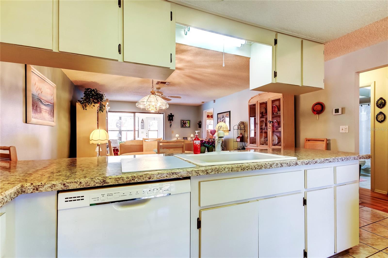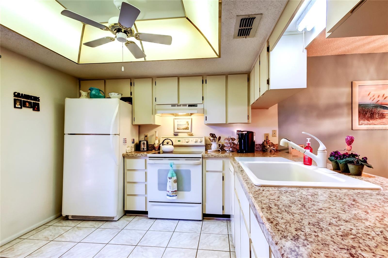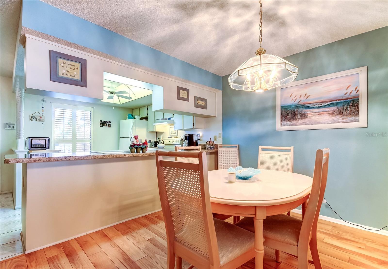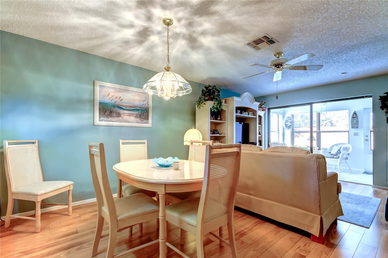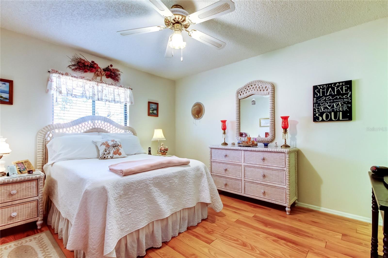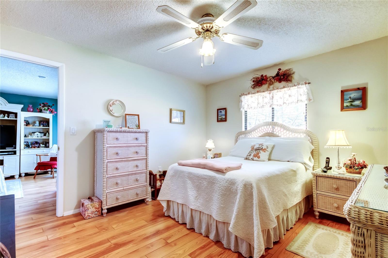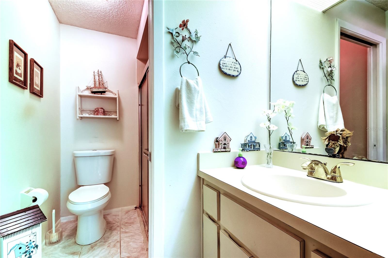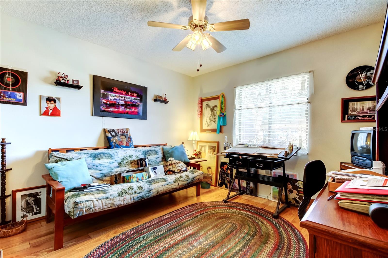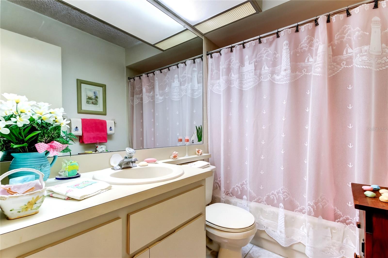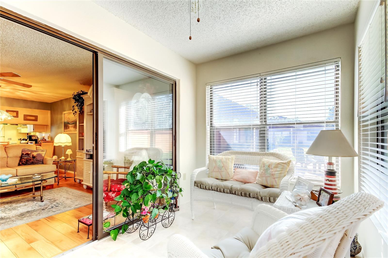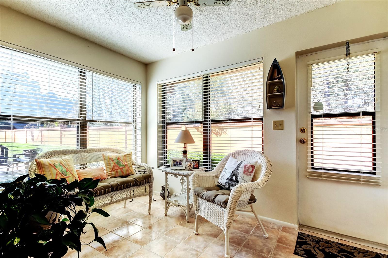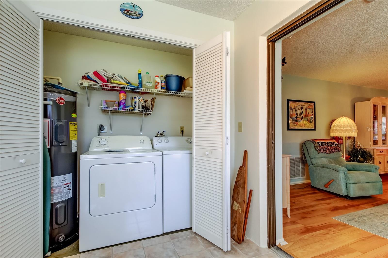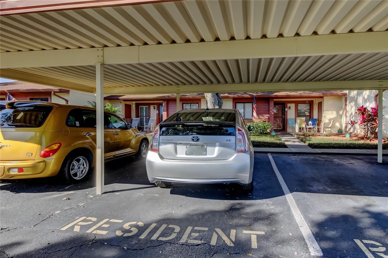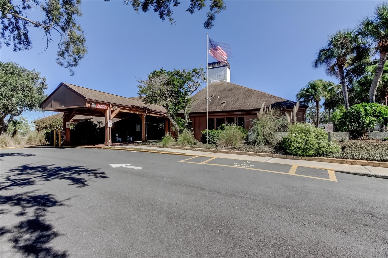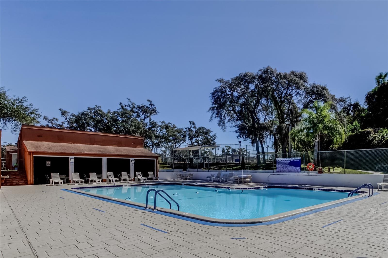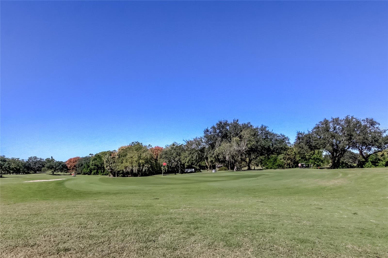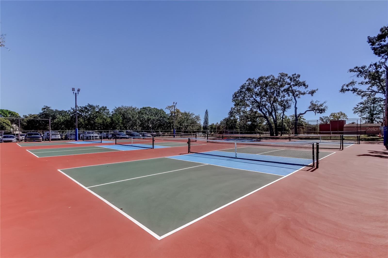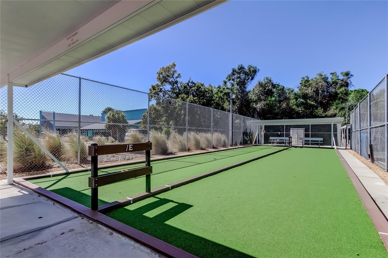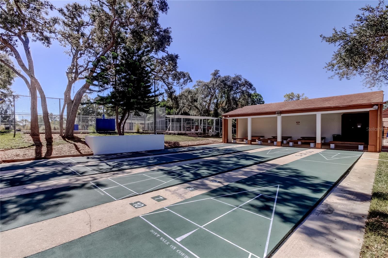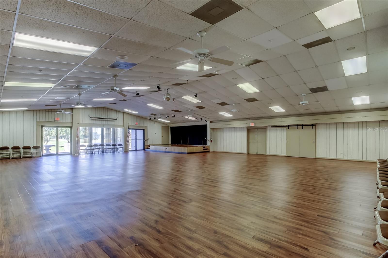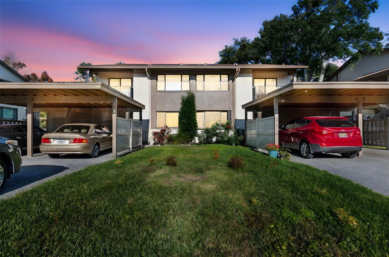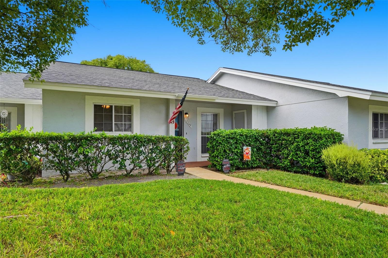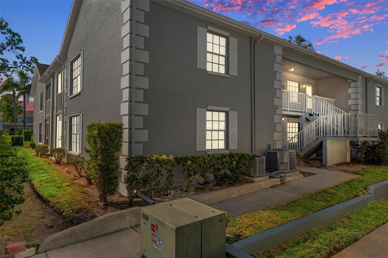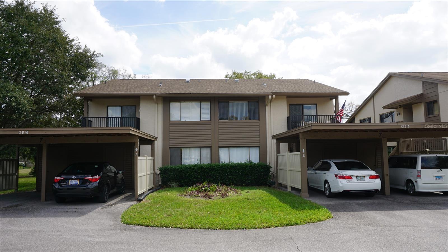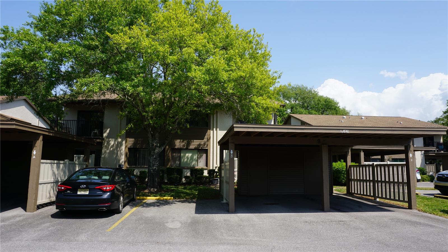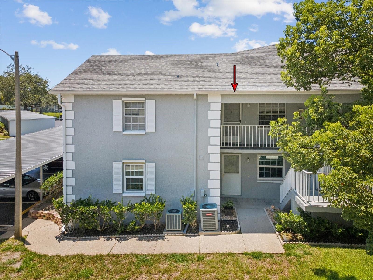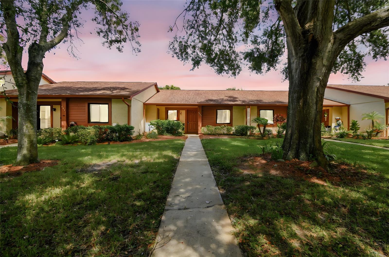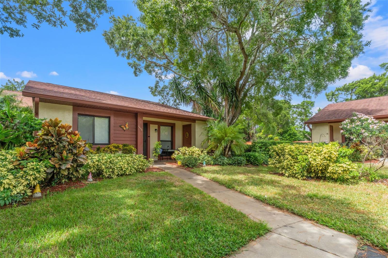7317 Greystone Drive, HUDSON, FL 34667
Property Photos
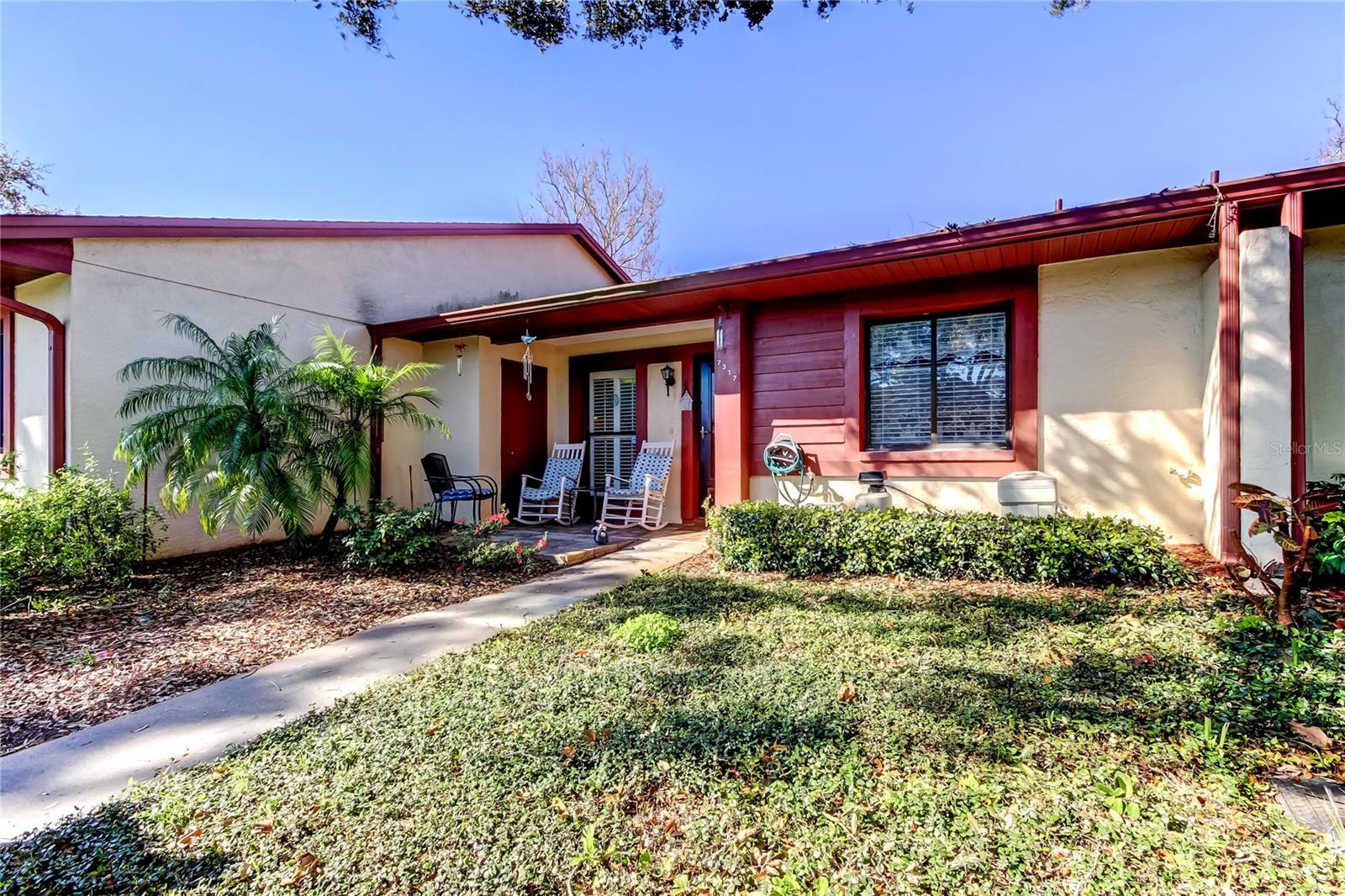
Would you like to sell your home before you purchase this one?
Priced at Only: $138,000
For more Information Call:
Address: 7317 Greystone Drive, HUDSON, FL 34667
Property Location and Similar Properties
- MLS#: W7879991 ( Residential )
- Street Address: 7317 Greystone Drive
- Viewed: 268
- Price: $138,000
- Price sqft: $112
- Waterfront: No
- Year Built: 1987
- Bldg sqft: 1232
- Bedrooms: 2
- Total Baths: 2
- Full Baths: 2
- Garage / Parking Spaces: 1
- Days On Market: 83
- Additional Information
- Geolocation: 28.3405 / -82.6939
- County: PASCO
- City: HUDSON
- Zipcode: 34667
- Subdivision: Glenwood Village Condo
- Building: Glenwood Village Condo
- Provided by: FLORIDA LUXURY REALTY INC
- Contact: Jennifer France
- 727-372-6611

- DMCA Notice
-
DescriptionSnowbirds or downsizing? This picture perfect, move in ready condo is priced to sell. Front porch overlooking a pretty pond, welcomes you into a bright and open living area. Laminate and ceramic flooring thru out with no carpet. Roof 2015(covered by association), ac 2021 and water heater 2021. Enclosed lanai with heat and air and indoor laundry. Primary bedroom w/ensuite bath and walk in closet. Large hallway pantry/storage closet, no rear neighbors. 1 car carport and guest parking, community pool and one cat or one dog allowed. Furnishings are negotiable. This is a must see!
Payment Calculator
- Principal & Interest -
- Property Tax $
- Home Insurance $
- HOA Fees $
- Monthly -
For a Fast & FREE Mortgage Pre-Approval Apply Now
Apply Now
 Apply Now
Apply NowFeatures
Building and Construction
- Covered Spaces: 0.00
- Exterior Features: Storage
- Flooring: Ceramic Tile, Laminate
- Living Area: 1125.00
- Roof: Shingle
Land Information
- Lot Features: In County, Paved
Garage and Parking
- Garage Spaces: 0.00
- Open Parking Spaces: 0.00
Eco-Communities
- Water Source: Public
Utilities
- Carport Spaces: 1.00
- Cooling: Central Air
- Heating: Central
- Pets Allowed: Cats OK, Dogs OK, Number Limit
- Sewer: Public Sewer
- Utilities: BB/HS Internet Available, Cable Connected, Public, Sprinkler Recycled
Finance and Tax Information
- Home Owners Association Fee Includes: Cable TV, Escrow Reserves Fund, Insurance, Internet, Maintenance Structure, Maintenance Grounds, Pest Control, Trash
- Home Owners Association Fee: 0.00
- Insurance Expense: 0.00
- Net Operating Income: 0.00
- Other Expense: 0.00
- Tax Year: 2024
Other Features
- Appliances: Dishwasher, Dryer, Electric Water Heater, Range, Range Hood, Refrigerator, Washer, Water Softener
- Association Name: Management & Associates
- Association Phone: 813-433-2000
- Country: US
- Interior Features: Ceiling Fans(s), Eat-in Kitchen, Living Room/Dining Room Combo, Walk-In Closet(s), Window Treatments
- Legal Description: GLENWOOD VILLAGE CONDO PB 20 PG 109 UNIT B BLDG 41 & COMMON ELEMENTS
- Levels: One
- Area Major: 34667 - Hudson/Bayonet Point/Port Richey
- Occupant Type: Owner
- Parcel Number: 03-25-16-0130-04100-0080
- Possession: Close Of Escrow
- Views: 268
- Zoning Code: PUD
Similar Properties
Nearby Subdivisions
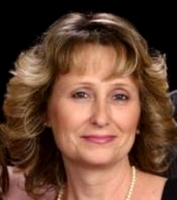
- Natalie Gorse, REALTOR ®
- Tropic Shores Realty
- Office: 352.684.7371
- Mobile: 352.584.7611
- Fax: 352.799.3239
- nataliegorse352@gmail.com

