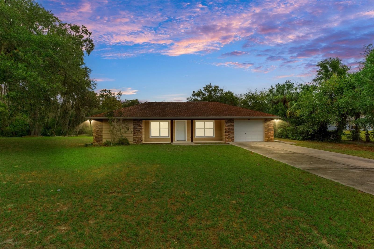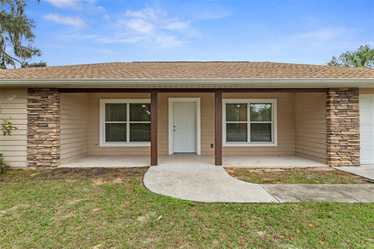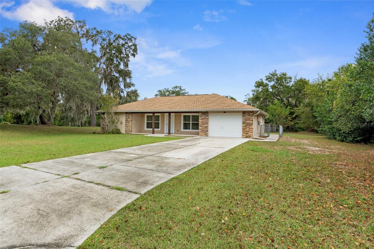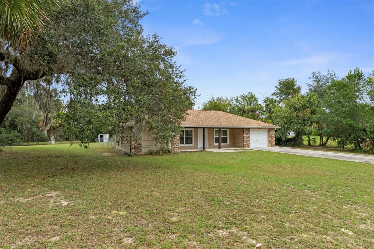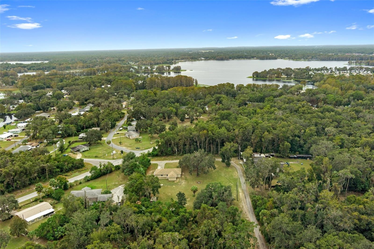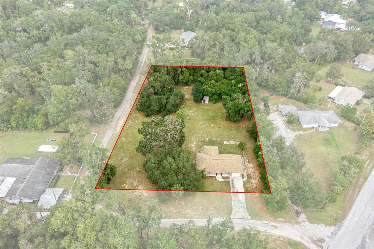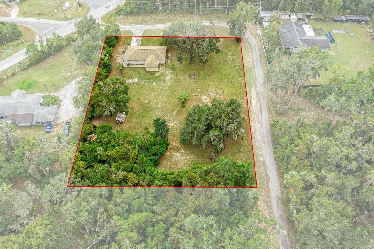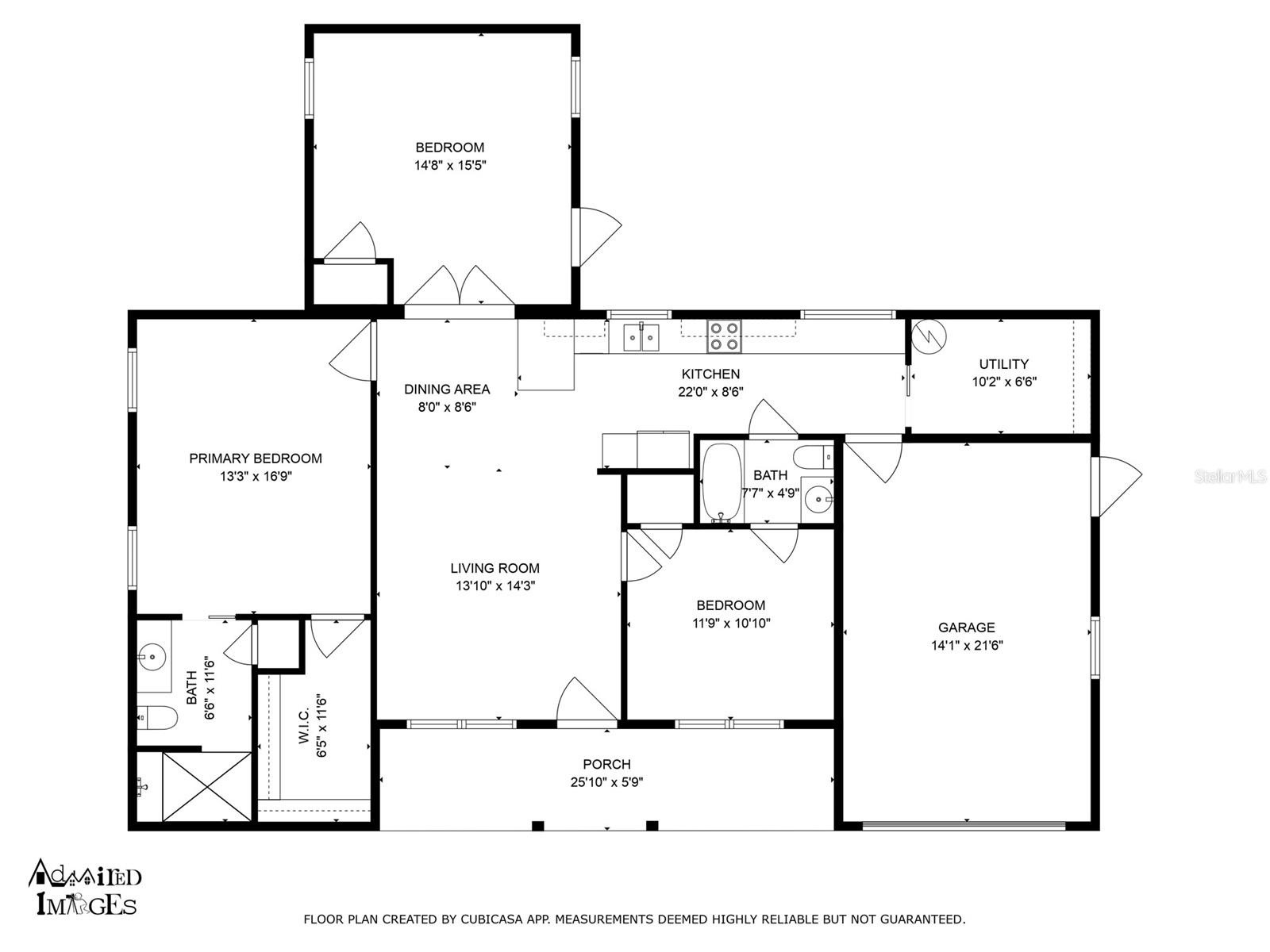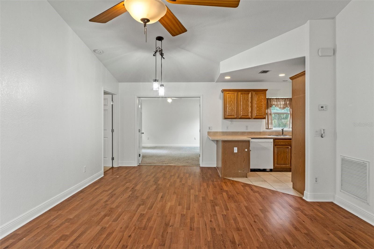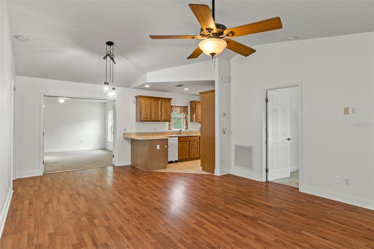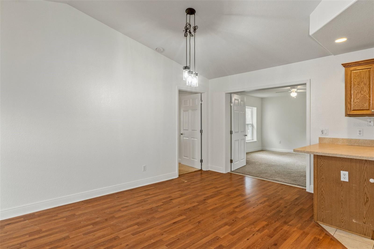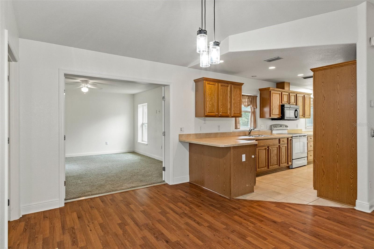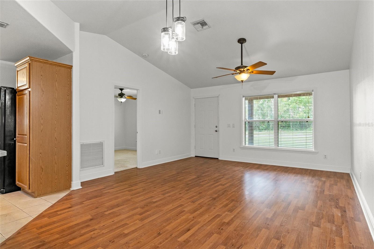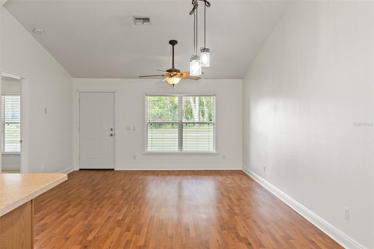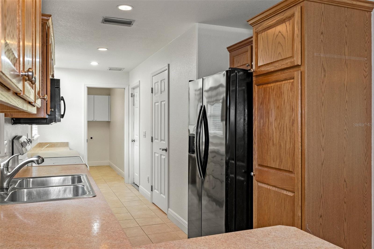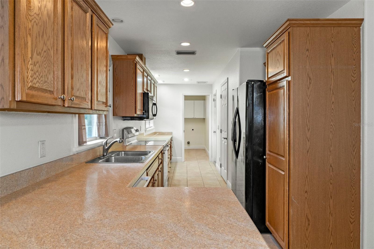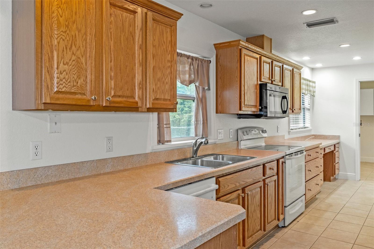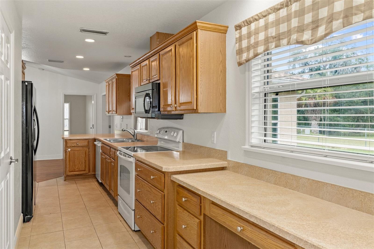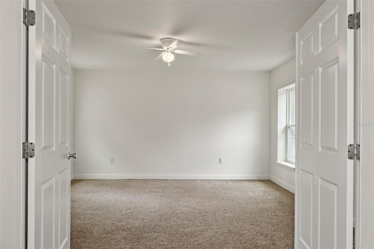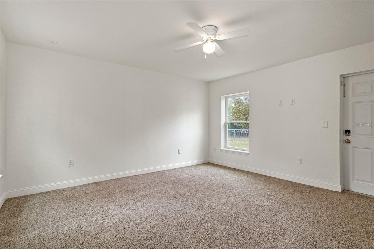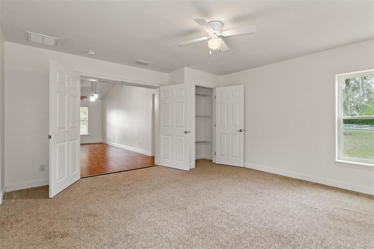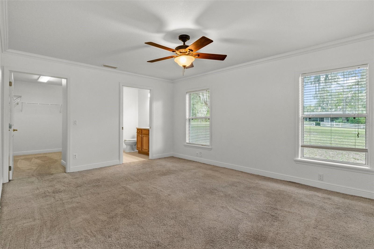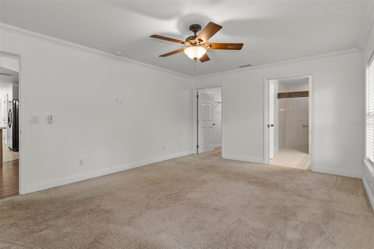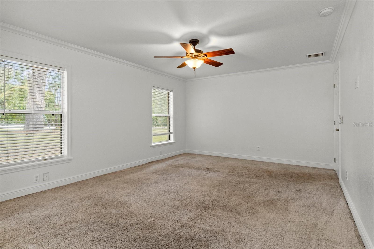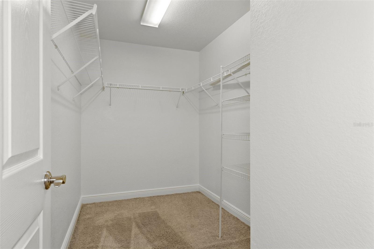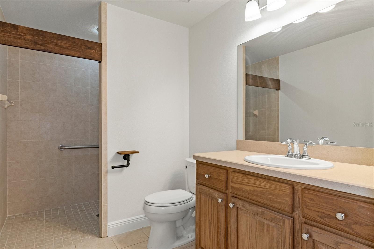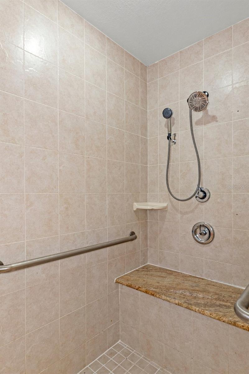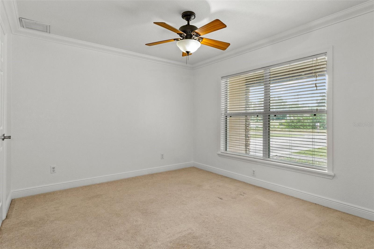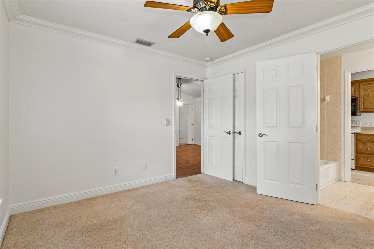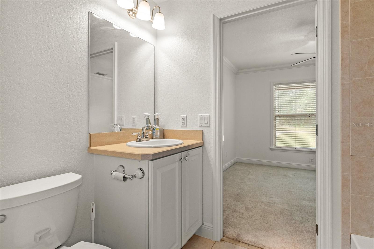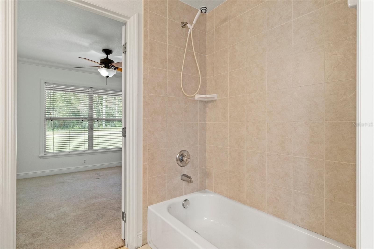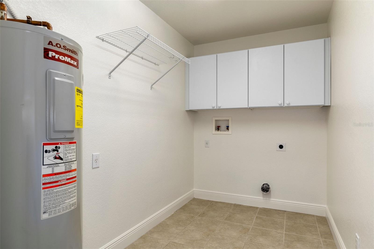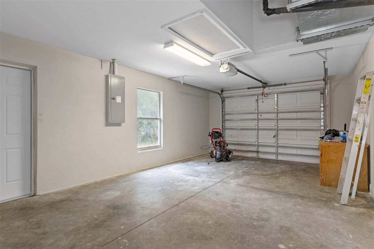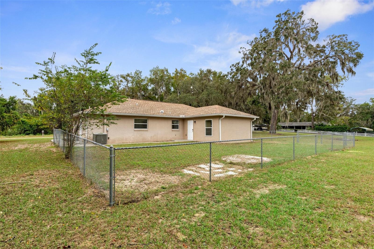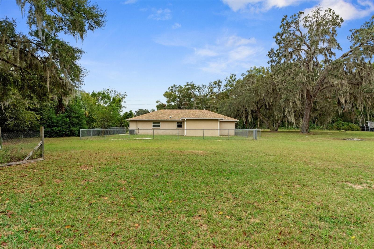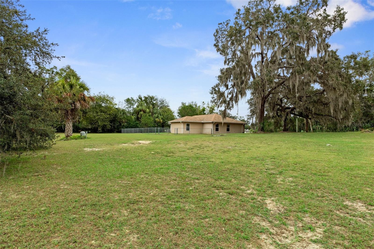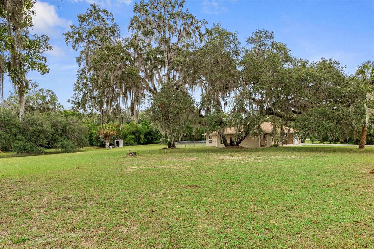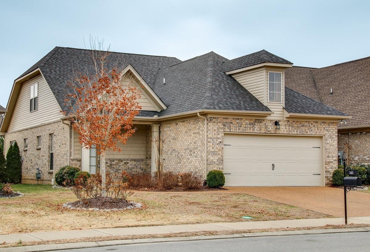737 Gospel Oaks Terrace, INVERNESS, FL 34450
Property Photos
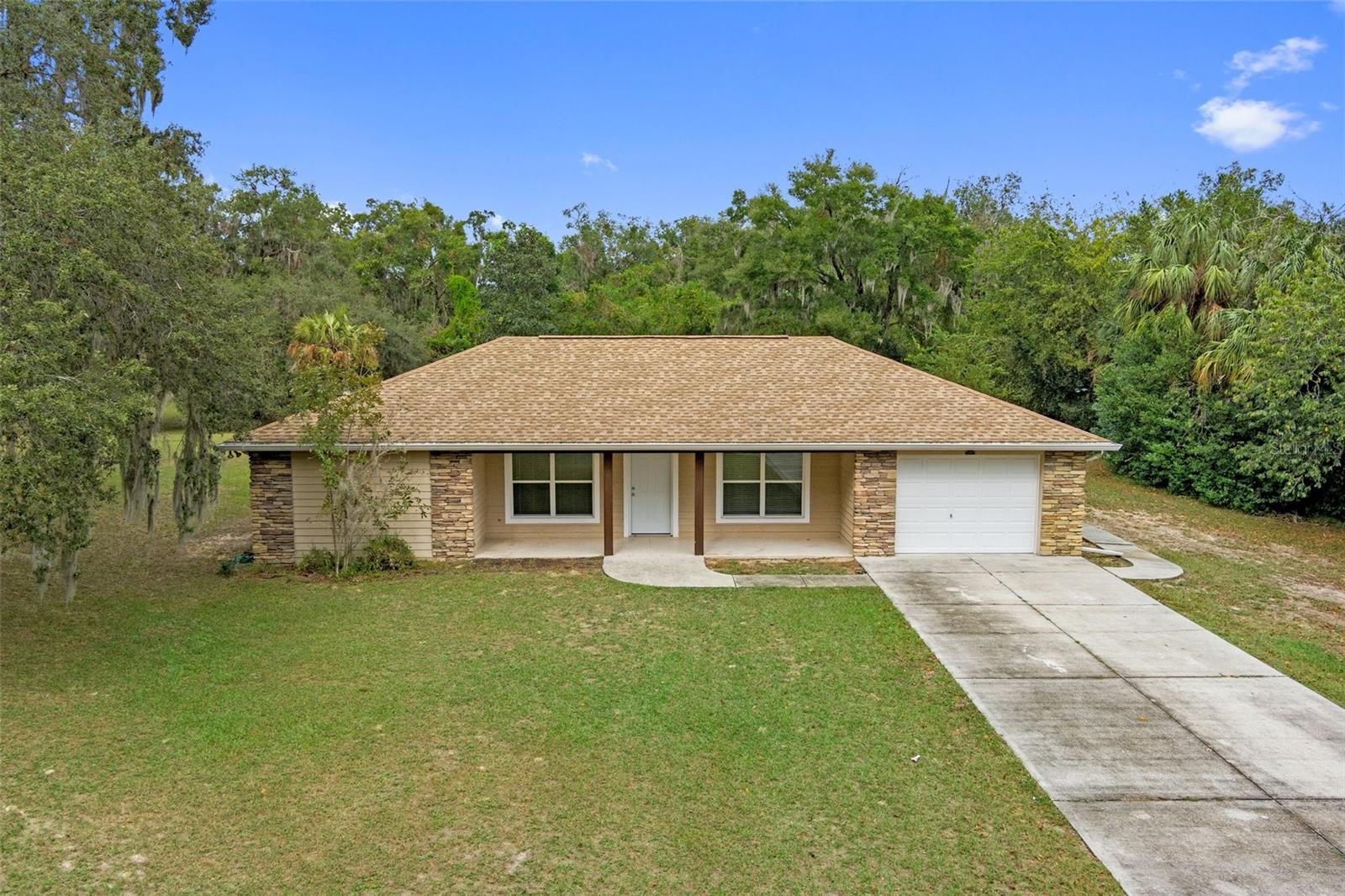
Would you like to sell your home before you purchase this one?
Priced at Only: $319,900
For more Information Call:
Address: 737 Gospel Oaks Terrace, INVERNESS, FL 34450
Property Location and Similar Properties
- MLS#: OM689339 ( Residential )
- Street Address: 737 Gospel Oaks Terrace
- Viewed: 327
- Price: $319,900
- Price sqft: $165
- Waterfront: No
- Year Built: 2009
- Bldg sqft: 1936
- Bedrooms: 3
- Total Baths: 2
- Full Baths: 2
- Garage / Parking Spaces: 1
- Days On Market: 143
- Additional Information
- Geolocation: 28.8513 / -82.314
- County: CITRUS
- City: INVERNESS
- Zipcode: 34450
- Subdivision: Barnes Sub
- Elementary School: Inverness Primary School
- Middle School: Inverness Middle School
- High School: Citrus High School
- Provided by: KELLER WILLIAMS REALTY-ELITE P
- Contact: Louis Newman
- 352-419-0200

- DMCA Notice
-
DescriptionPRICE IMPROVEMENT! Check out this charming and rustic 1,500+ sq.ft. 3/2/1 concrete block home on a 1.14 acre parcel situated near downtown Inverness, the Tsala Apopka Chain of Lakes & public boat ramps, I 75, and the Villages! Upon entry, buyers will be greeted with an open, combined living room/dining room area suited for enterataining, well equipped kitchen with bathroom access and three unique bedrooms. The prinicpal bedroom ensuite has a large walk in closet with shower and bench, one guest bedroom has french doors, is 16' x 16', and has an additional door that leads to the fenced backyard area, and the remaining bedroom can either be utilized as a secondary prinicpal with its own connected bathroom with tub or as an office/den. Beyond the fenced backyard area is room for a pool, a storage building and even a chicken coop! NO HOA fees or restrictions! With over an acre, there's plenty of space to park RVs, boats, and toys. High speed internet is available and utiliies are underground! Buyers should take piece of mind in knowing that this property has a minimum elevation of 53 ft, is located in an X flood zone, and received no wind or flooding damage with any of the recent tropical storms. Call today to schedule a showing!
Payment Calculator
- Principal & Interest -
- Property Tax $
- Home Insurance $
- HOA Fees $
- Monthly -
For a Fast & FREE Mortgage Pre-Approval Apply Now
Apply Now
 Apply Now
Apply NowFeatures
Building and Construction
- Covered Spaces: 0.00
- Exterior Features: Other, Rain Gutters
- Fencing: Chain Link
- Flooring: Carpet, Ceramic Tile, Laminate
- Living Area: 1510.00
- Other Structures: Other, Storage
- Roof: Shingle
Property Information
- Property Condition: Completed
School Information
- High School: Citrus High School
- Middle School: Inverness Middle School
- School Elementary: Inverness Primary School
Garage and Parking
- Garage Spaces: 1.00
- Open Parking Spaces: 0.00
Eco-Communities
- Water Source: Well
Utilities
- Carport Spaces: 0.00
- Cooling: Central Air
- Heating: Central, Electric
- Sewer: Septic Tank
- Utilities: BB/HS Internet Available, Cable Available, Electricity Connected, Underground Utilities
Finance and Tax Information
- Home Owners Association Fee: 0.00
- Insurance Expense: 0.00
- Net Operating Income: 0.00
- Other Expense: 0.00
- Tax Year: 2023
Other Features
- Appliances: Dishwasher, Electric Water Heater, Range, Refrigerator
- Country: US
- Interior Features: Ceiling Fans(s), Walk-In Closet(s)
- Legal Description: BARNES SUB BEG AT PT 66 FT N OF SE COR OF LT 41 TH N TO NE COR OF LT 41 TH W AL N BDRY OF LT 41 200 FT TH S ON LN PAR TO E BDRY OF LT 41 264 FT TH E TO POB DESC IN OR BK 43 PG 221
- Levels: One
- Area Major: 34450 - Inverness
- Occupant Type: Vacant
- Parcel Number: 20E-19S-09-0050-00000-0040
- Views: 327
- Zoning Code: CLR
Similar Properties
Nearby Subdivisions
Archwood Est.
Barnes Sub
Bay Meadows At Seven Lakes
Bel Air
Broyhill Est.
City Of Inverness
Davis Lake Estates
Davis Lake Golf Est.
Davis Lake Golf Estates
East Cove
Gospel Island Homesites
Gospel Isle Est.
Hampton Woods
Hawkins Add
Hickory Hill Retreats
Inverness Golf And C.c. Est.
Inverness Golf Estate
Inverness Highlands
Inverness Highlands South
Inverness Highlands West
Inverness Shores
La Belle Add
Labelle
Lake Est.
Lake Tsala Gardens
Lochshire Park
Moorings At Point O Woods
Not In Hernando
Not On List
Oaklee Grove Condo
Parker Brothers Lakeside
Point O Woods
Pritchard Island
Riverside Gardens
Rosemont
Rutland Est.
Seven Lakes Park
Sherwood Acres
Sherwood Forest
The Moorings At Point O Woods
Tompkinsville Add
Whispering Pines Villas
Woodmere

- Natalie Gorse, REALTOR ®
- Tropic Shores Realty
- Office: 352.684.7371
- Mobile: 352.584.7611
- Fax: 352.584.7611
- nataliegorse352@gmail.com

