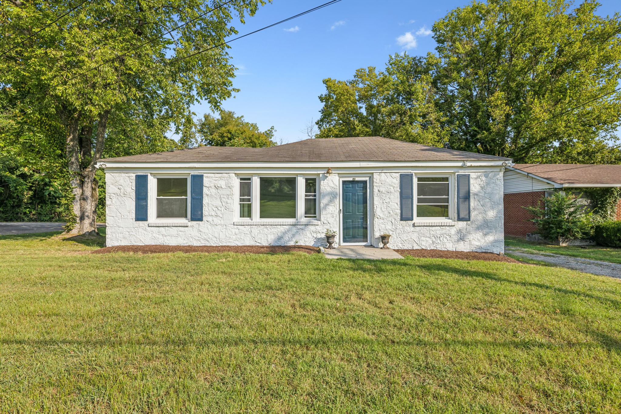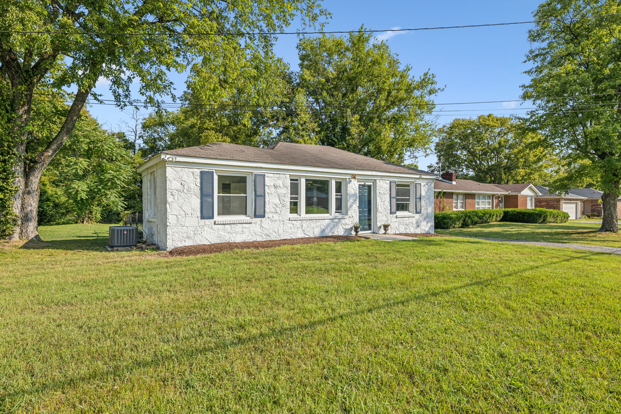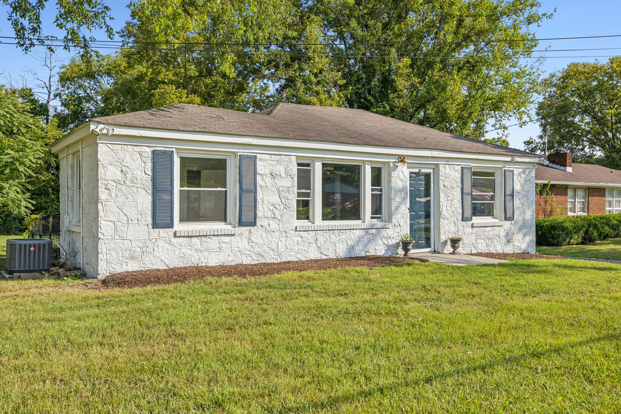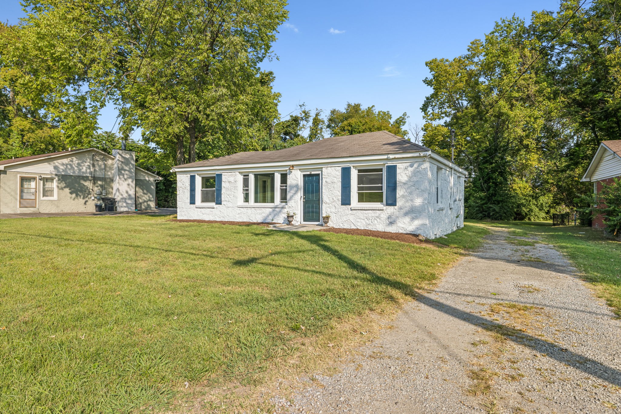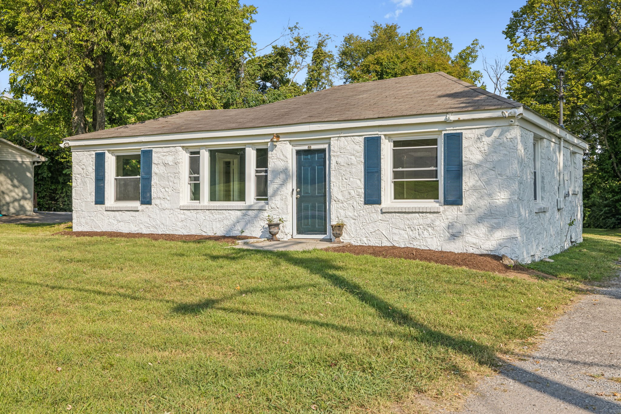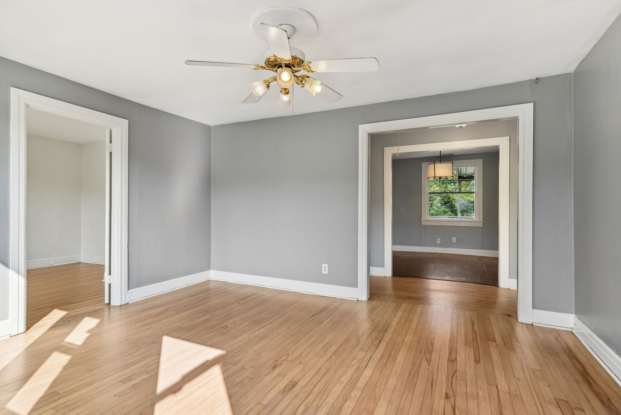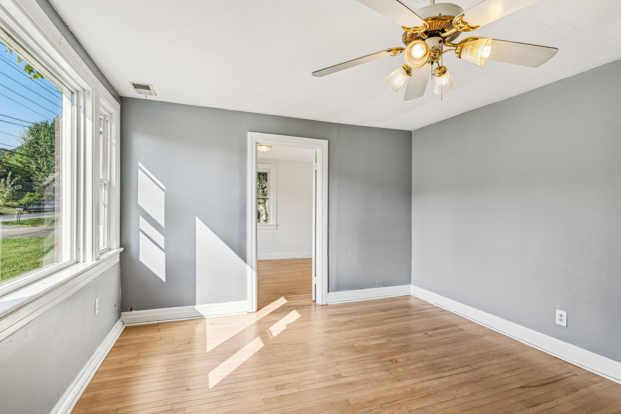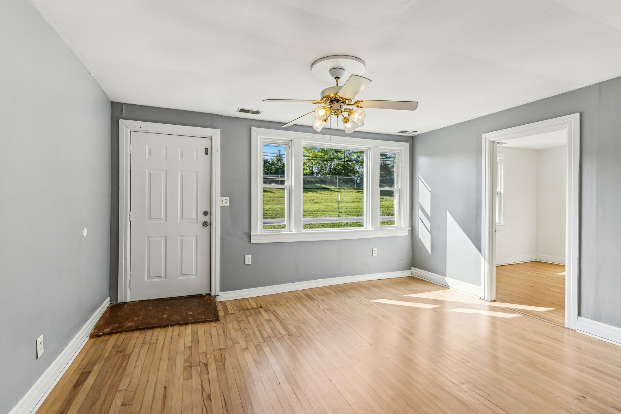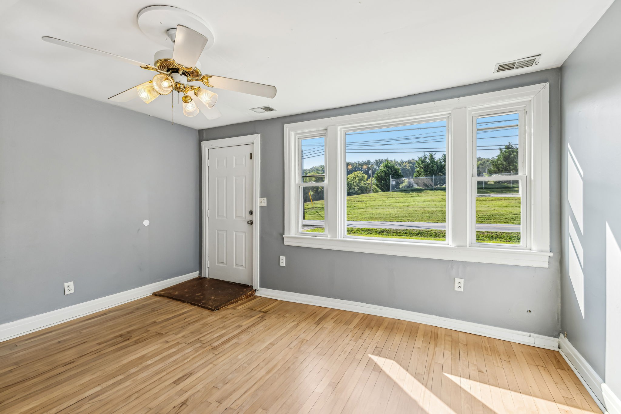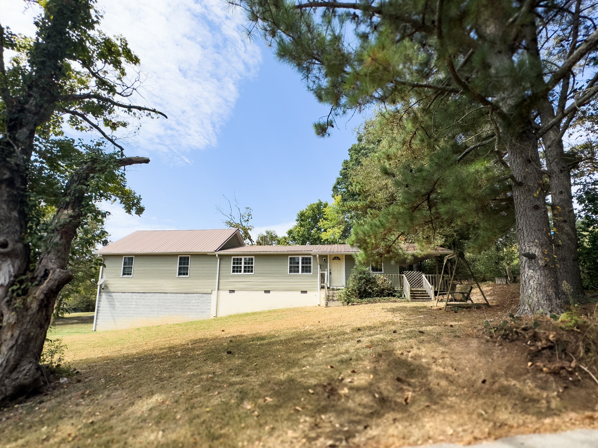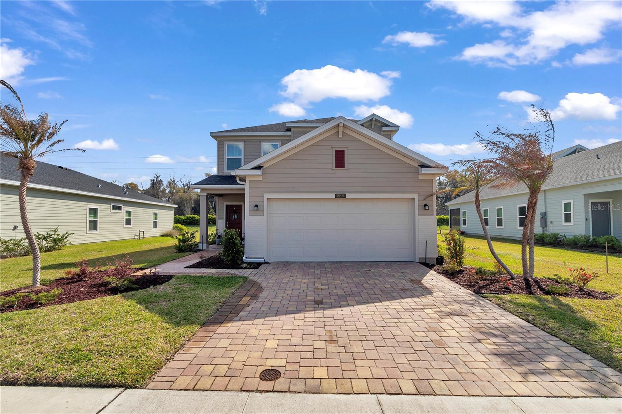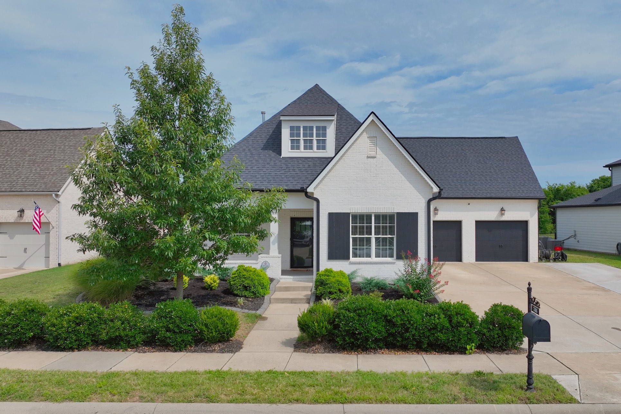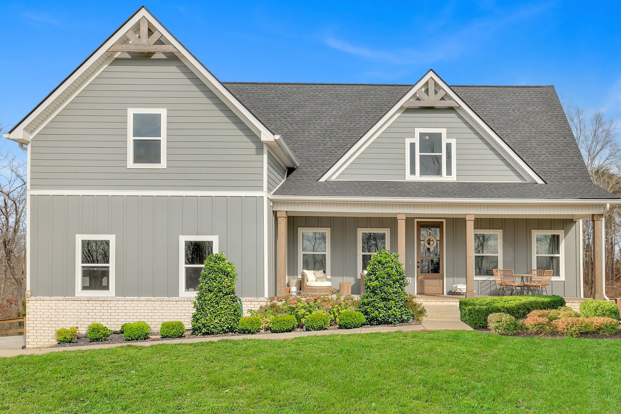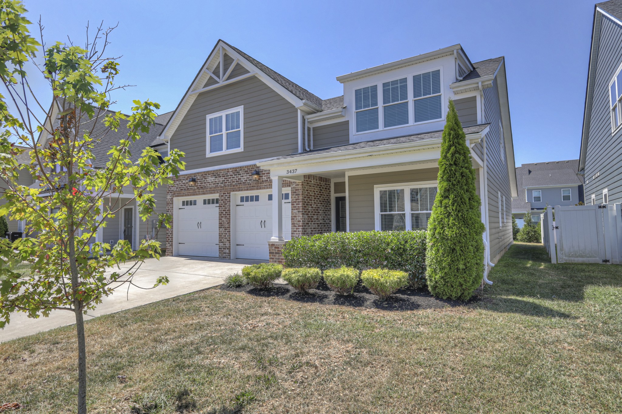6276 65 Place Nw, OCALA, FL 34482
Property Photos
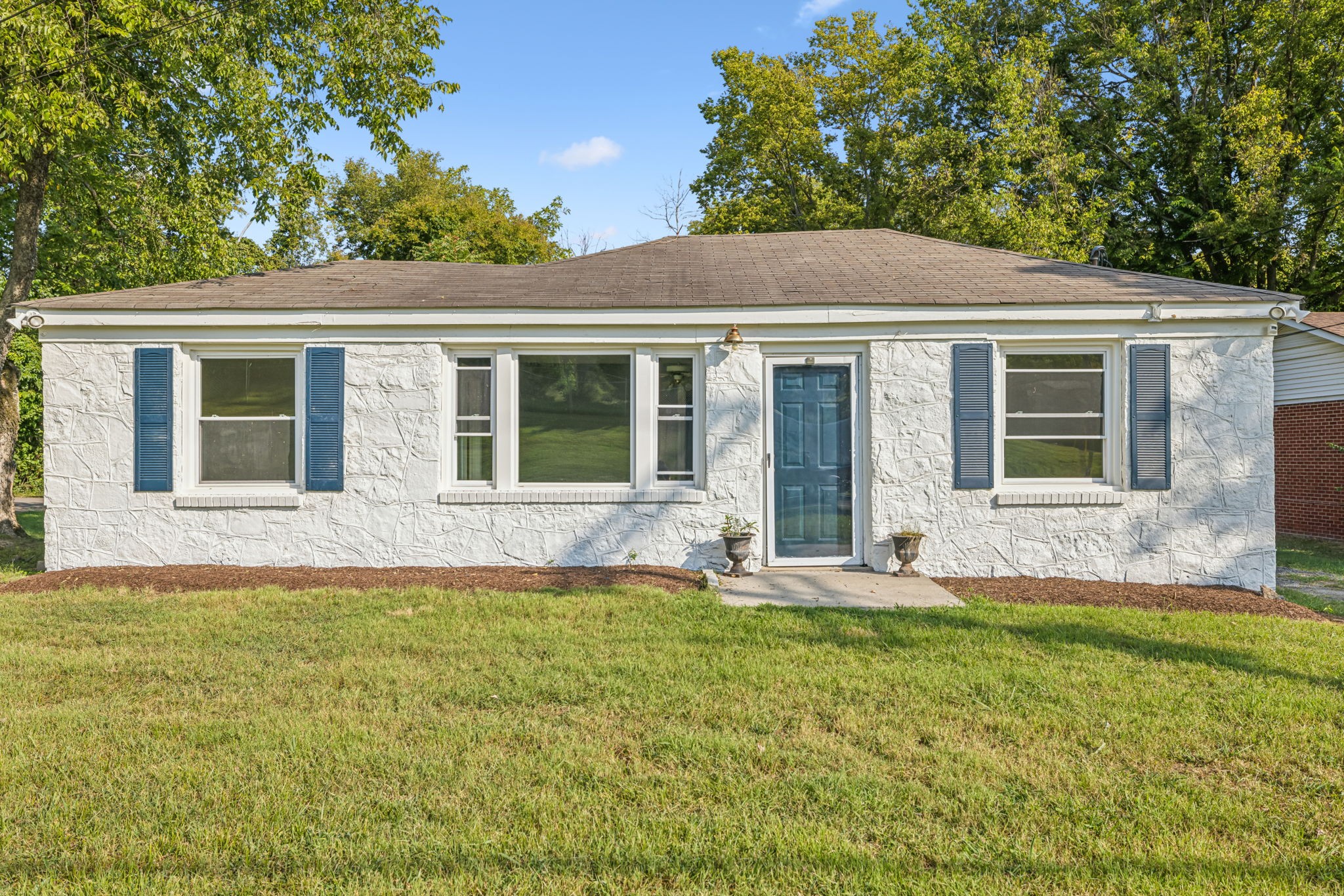
Would you like to sell your home before you purchase this one?
Priced at Only: $289,900
For more Information Call:
Address: 6276 65 Place Nw, OCALA, FL 34482
Property Location and Similar Properties
- MLS#: OM695544 ( Residential )
- Street Address: 6276 65 Place Nw
- Viewed: 82
- Price: $289,900
- Price sqft: $142
- Waterfront: No
- Year Built: 2025
- Bldg sqft: 2042
- Bedrooms: 3
- Total Baths: 2
- Full Baths: 2
- Garage / Parking Spaces: 2
- Days On Market: 42
- Additional Information
- Geolocation: 29.2555 / -82.2229
- County: MARION
- City: OCALA
- Zipcode: 34482
- Subdivision: Ocala Park Estates
- Provided by: DEBOLT PROPERTIES
- Contact: Juan Bengoa, Jr.
- 352-690-1888

- DMCA Notice
-
DescriptionUnder Construction. New Construction with many upgrades. 5 miles from World Equestrian Center Available March Move into your dream home in Ocala Park Estates! This stunning new construction residence offers modern living with no HOA fees. Available in March, this 3 bedroom, 2 bathroom home boasts a desirable split floor plan and numerous upgrades: * Durable block and stucco construction * Open concept living area with vaulted ceilings * Luxury vinyl plank (LVP) flooring throughout main living areas, tile in bathrooms * Master suite featuring a walk in closet and tiled shower * Gourmet kitchen with an island, breakfast bar, stainless steel appliances, shaker style soft close cabinets, and granite countertops open to the living area * Solid wood cabinets throughout * French doors leading to a private back patio * 2 car garage * 1,504 sq ft of living space, 2,042 sq ft under roof Additional Features: * One year builder warranty * Seller is a licensed real estate agent.
Payment Calculator
- Principal & Interest -
- Property Tax $
- Home Insurance $
- HOA Fees $
- Monthly -
For a Fast & FREE Mortgage Pre-Approval Apply Now
Apply Now
 Apply Now
Apply NowFeatures
Building and Construction
- Builder Model: Galleon 2
- Builder Name: Brick City Builders
- Covered Spaces: 0.00
- Exterior Features: French Doors
- Flooring: Luxury Vinyl, Tile
- Living Area: 1504.00
- Roof: Shingle
Property Information
- Property Condition: Under Construction
Garage and Parking
- Garage Spaces: 2.00
- Open Parking Spaces: 0.00
Eco-Communities
- Water Source: Well
Utilities
- Carport Spaces: 0.00
- Cooling: Central Air
- Heating: Electric
- Sewer: Septic Tank
- Utilities: Cable Available, Electricity Connected
Finance and Tax Information
- Home Owners Association Fee: 0.00
- Insurance Expense: 0.00
- Net Operating Income: 0.00
- Other Expense: 0.00
- Tax Year: 2024
Other Features
- Appliances: Dishwasher, Disposal, Electric Water Heater, Microwave, Range, Refrigerator
- Country: US
- Furnished: Unfurnished
- Interior Features: Cathedral Ceiling(s), Ceiling Fans(s), Kitchen/Family Room Combo, Open Floorplan, Solid Surface Counters, Solid Wood Cabinets, Split Bedroom, Tray Ceiling(s), Walk-In Closet(s)
- Legal Description: SEC 20 TWP 14 RGE 21 PLAT BOOK G PAGE 109 OCALA PARK ESTATES UNIT 1 BLK 29 LOT 3
- Levels: One
- Area Major: 34482 - Ocala
- Occupant Type: Vacant
- Parcel Number: 1301-029-003
- Views: 82
- Zoning Code: R1
Similar Properties
Nearby Subdivisions
00
1371 Ocala Pres Ashley Small
Agriculture Non Sub
Bryan Woods
Cotton Wood
Derby Farms
Dorchester Estate
Equestrian Oaks
Equestrian Springs
Finish Line
Frst Villas 02
Golden Hills
Golden Hills Turf Country Clu
Golden Meadow Estate
Golden Ocal Un 1
Golden Ocala
Golden Ocala 01
Golden Ocala Golf Equestrian
Golden Ocala Golf And Equestri
Golden Ocala Un 01
Golden Ocala Un 1
Heath Preserve
Hunter Farm
Hunterdon Hamlet Un 02
Marion Oaks
Masters Village
Meadow Wood Acres
Meadow Wood Farms 02
Meadow Wood Farms Un 01
Meadow Wood Farms Un 02
Mossbrook Farms
None
Not On List
Not On The List
Ocala Estate
Ocala Oaks
Ocala Palms
Ocala Palms 06
Ocala Palms Un 01
Ocala Palms Un 02
Ocala Palms Un 03
Ocala Palms Un 04
Ocala Palms Un 06
Ocala Palms Un 07
Ocala Palms Un 08
Ocala Palms Un 09
Ocala Palms Un I
Ocala Palms Un Ix
Ocala Palms Un V
Ocala Palms Un Vii
Ocala Palms Un X
Ocala Palms V
Ocala Palms X
Ocala Park Estate
Ocala Park Estates
Ocala Preserve
Ocala Preserve Ph 1
Ocala Preserve Ph 11
Ocala Preserve Ph 13
Ocala Preserve Ph 18a
Ocala Preserve Ph 1b 1c
Ocala Preserve Ph 2
Ocala Preserve Ph 5
Ocala Preserve Ph 6
Ocala Preserve Ph 9
Ocala Preserve Ph Ii
Ocala Preserve Phase 13
Ocala Preserve Phase 1b & 1c
Ocala Preserve Phase 2
Ocala Rdg 13
Ocala Rdg Estates Un 01
Ocala Rdg Un 01
Ocala Rdg Un 07
Ocala Rdg Un 09
Ocala Rdg Un 6
Ocala Rdg Un 7
Ocala Rdg Un 8
Ocala Ridge
Ocala Ridge Un 08
Other
Quail Mdw
Quail Meadow
Rainbow Acres Sub
Rainbow Park Un 4
Rlr Golden Ocala
Rolling Hills Un 05
Route 40 Ranchettes
Sand Hill Crk Rep
Villageascot Heath

- Natalie Gorse, REALTOR ®
- Tropic Shores Realty
- Office: 352.684.7371
- Mobile: 352.584.7611
- Fax: 352.584.7611
- nataliegorse352@gmail.com

