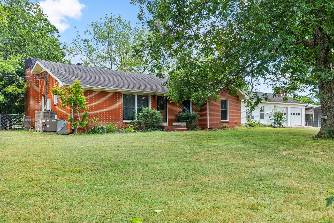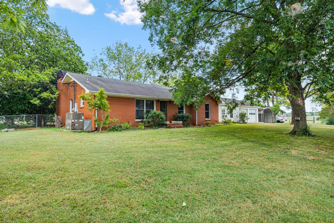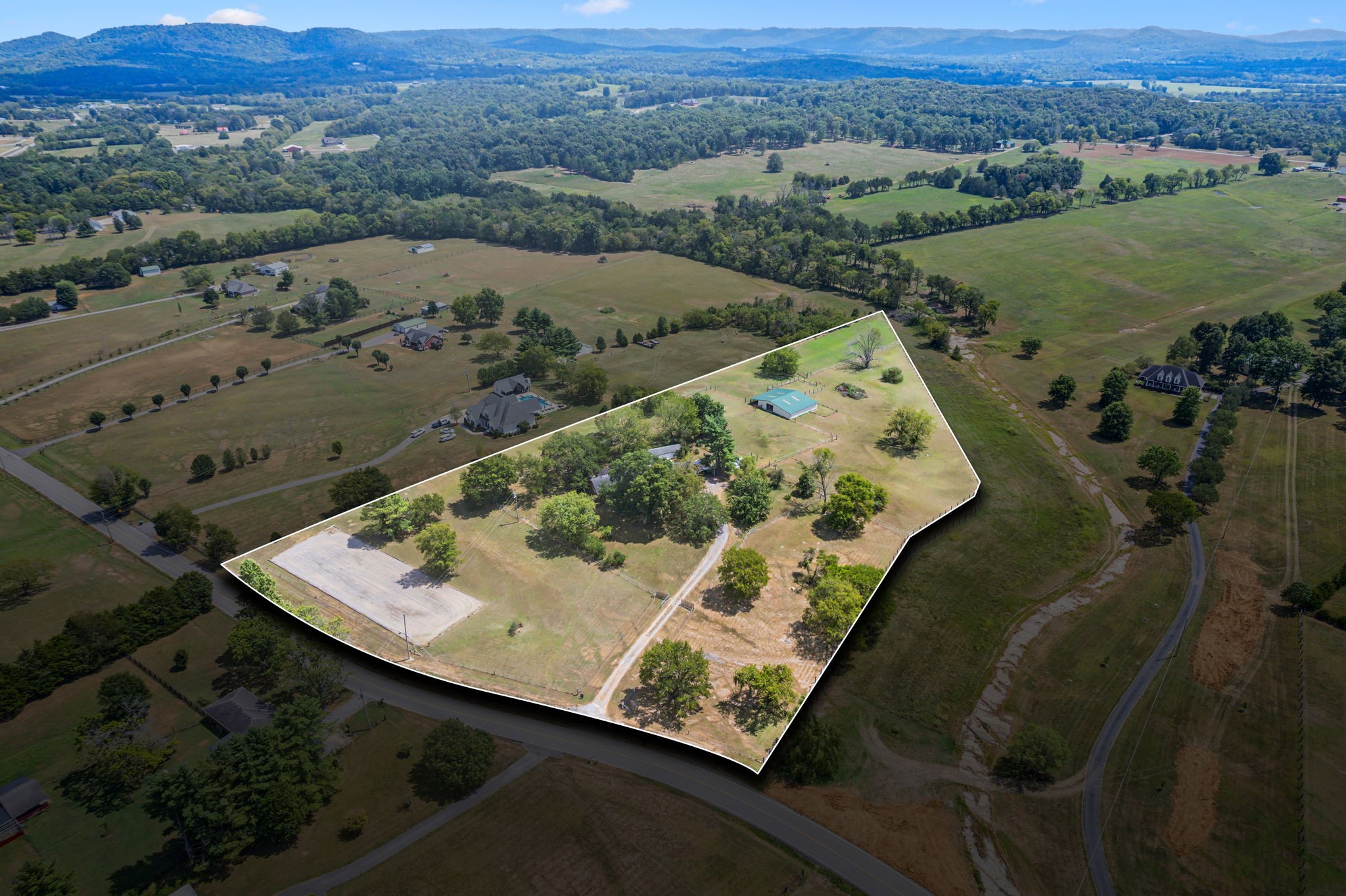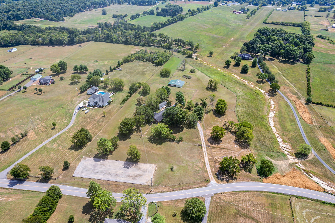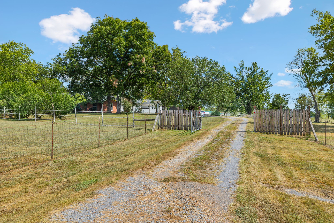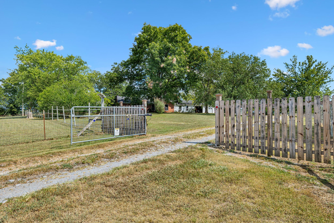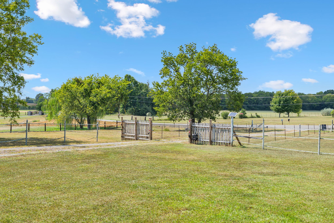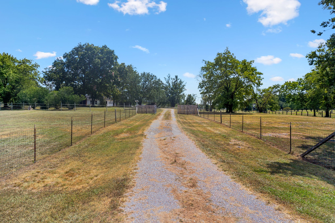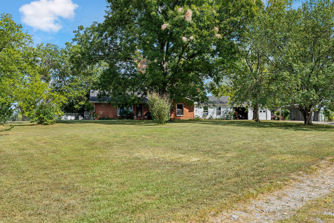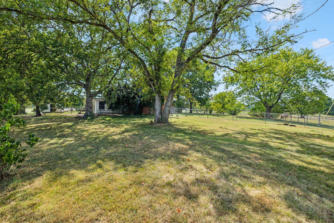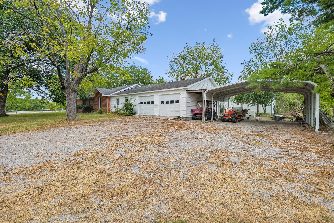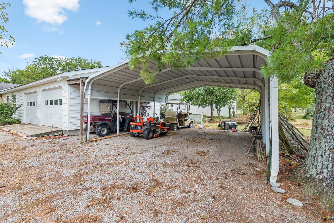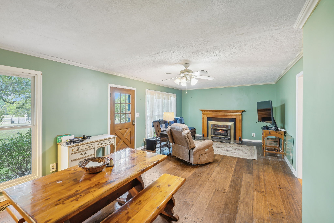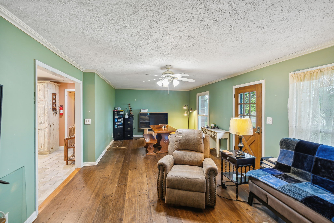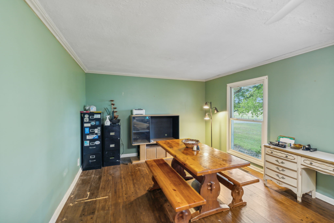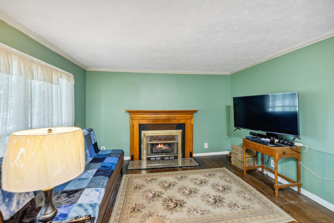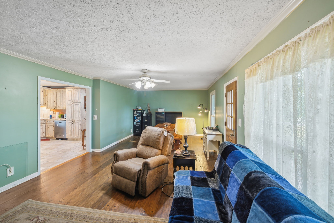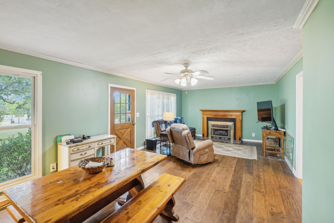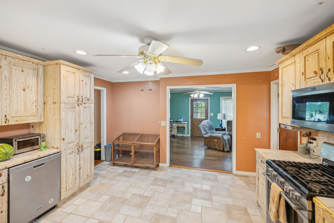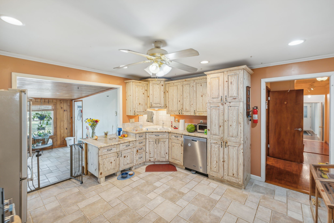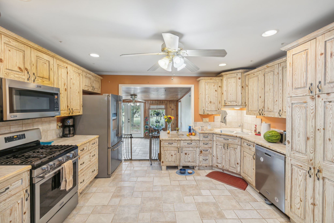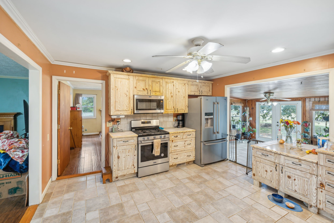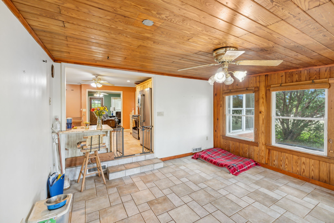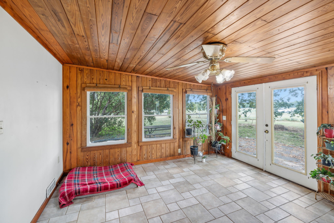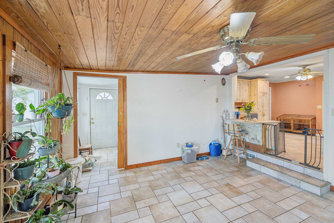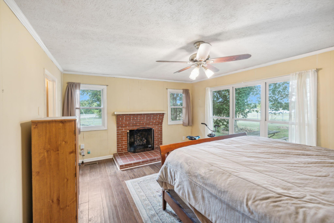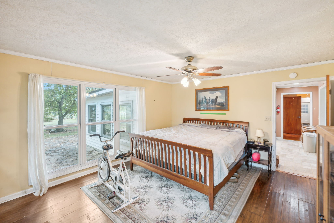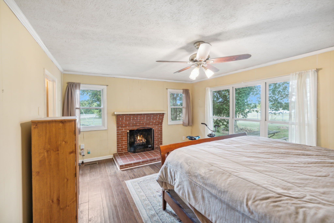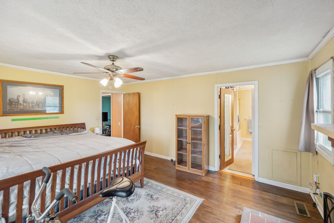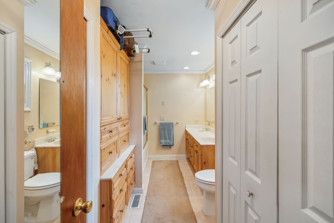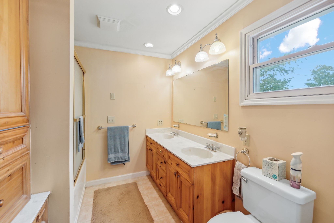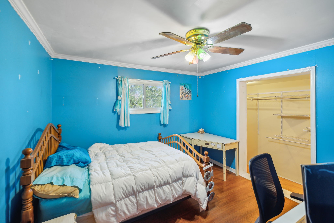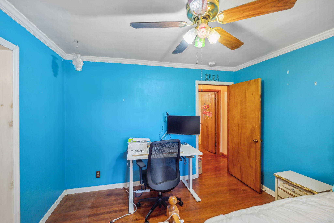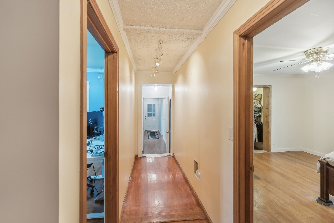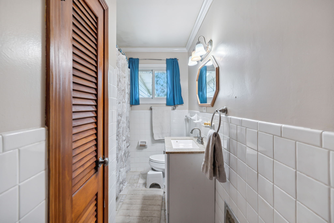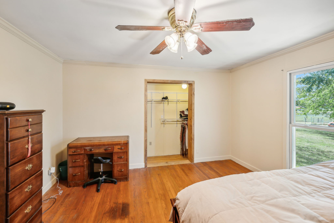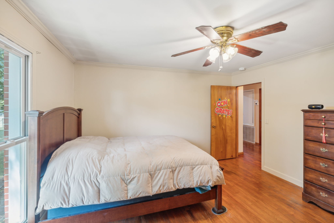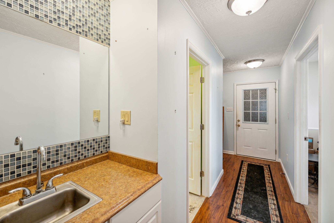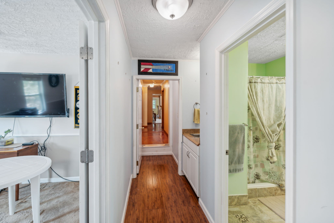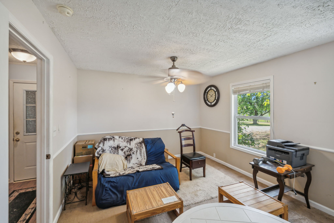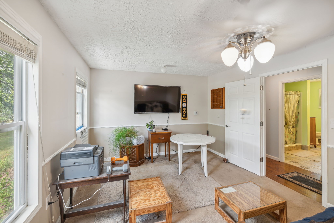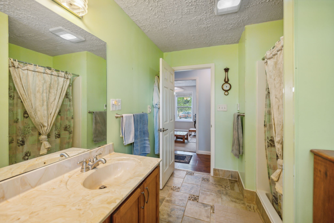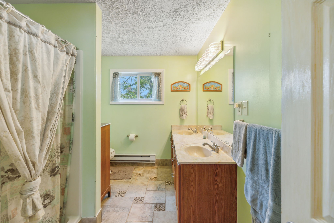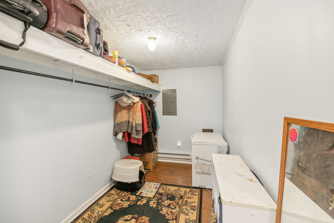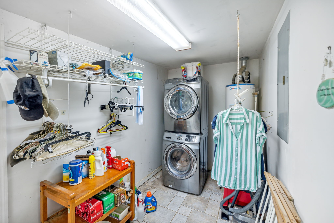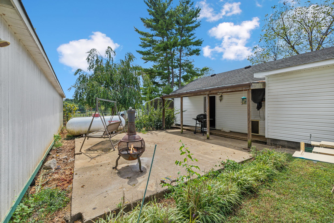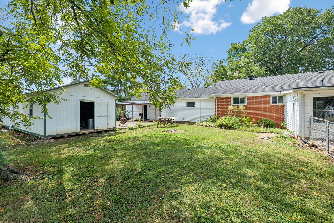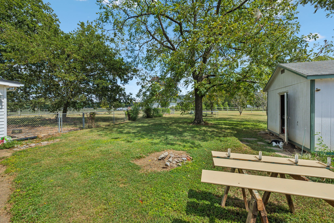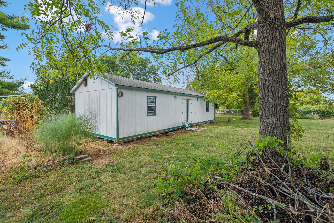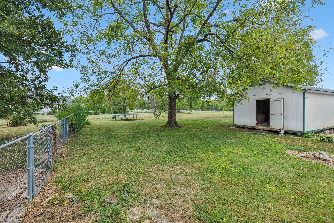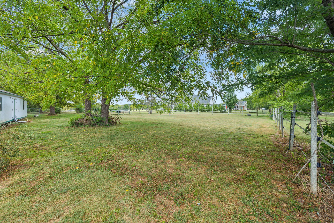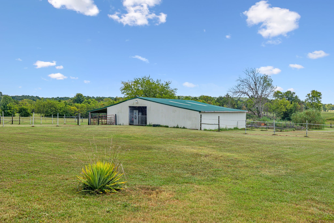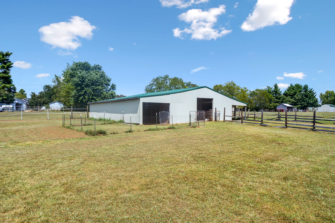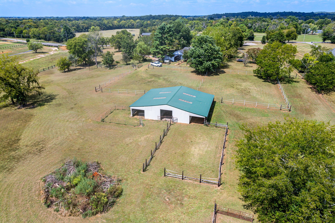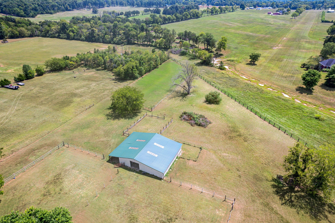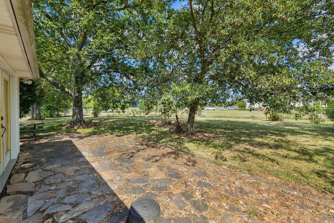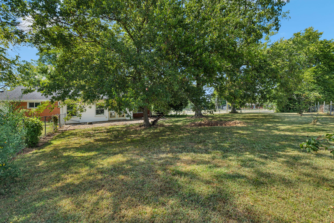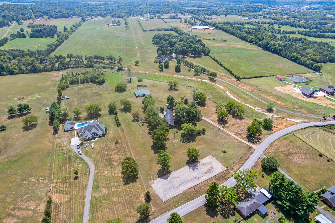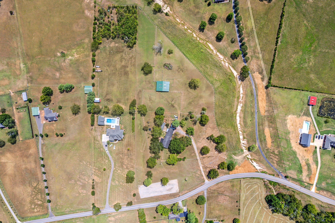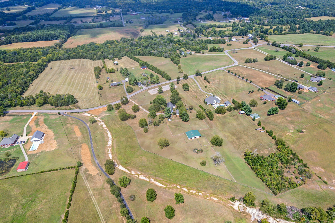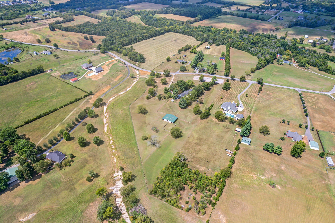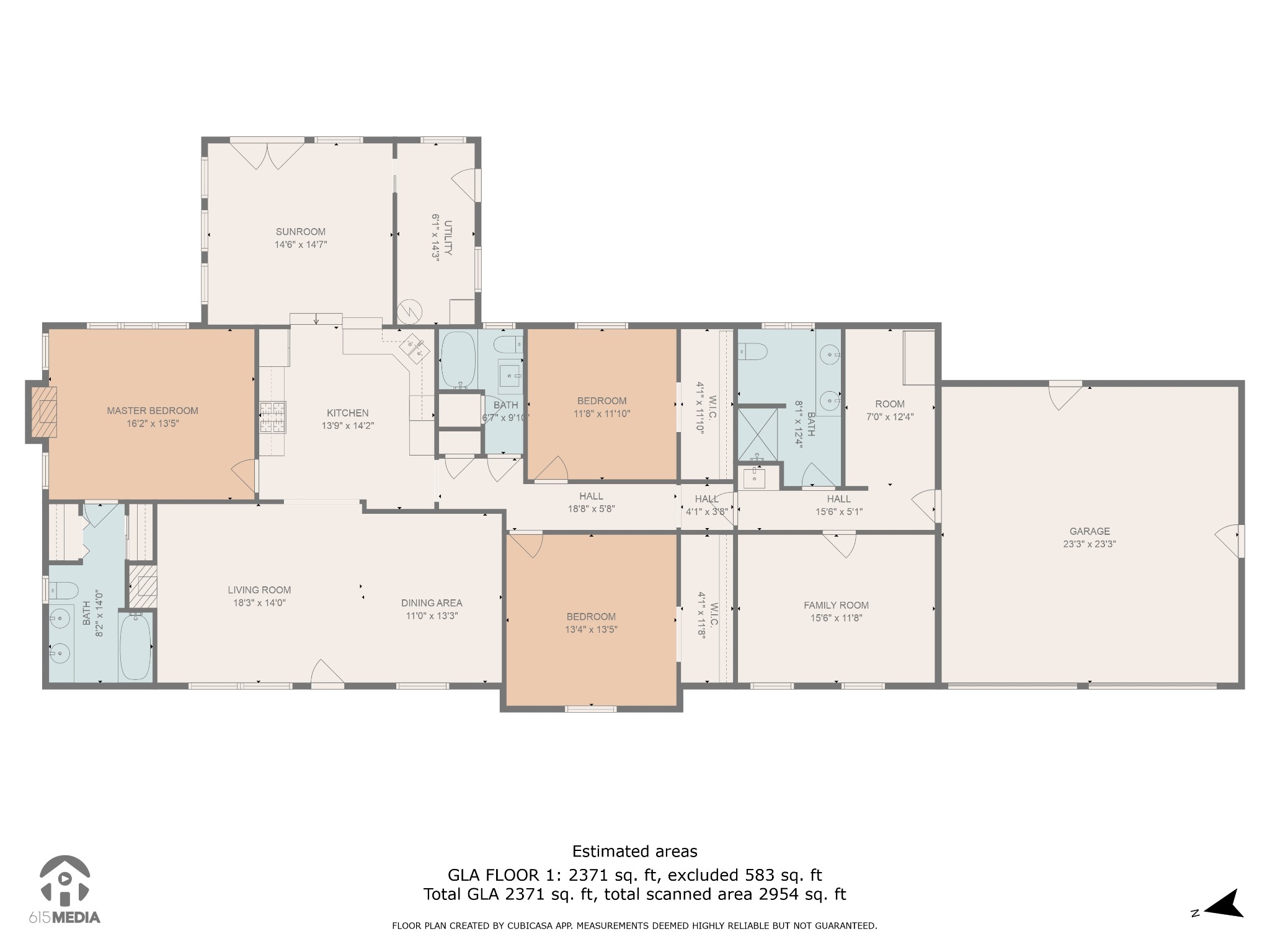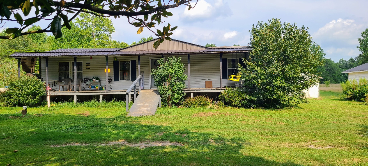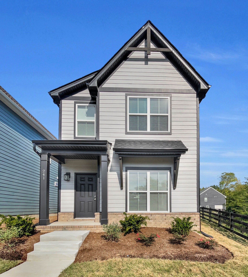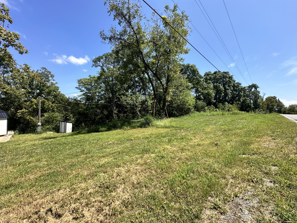13751 49th Place, OCALA, FL 34481
Property Photos
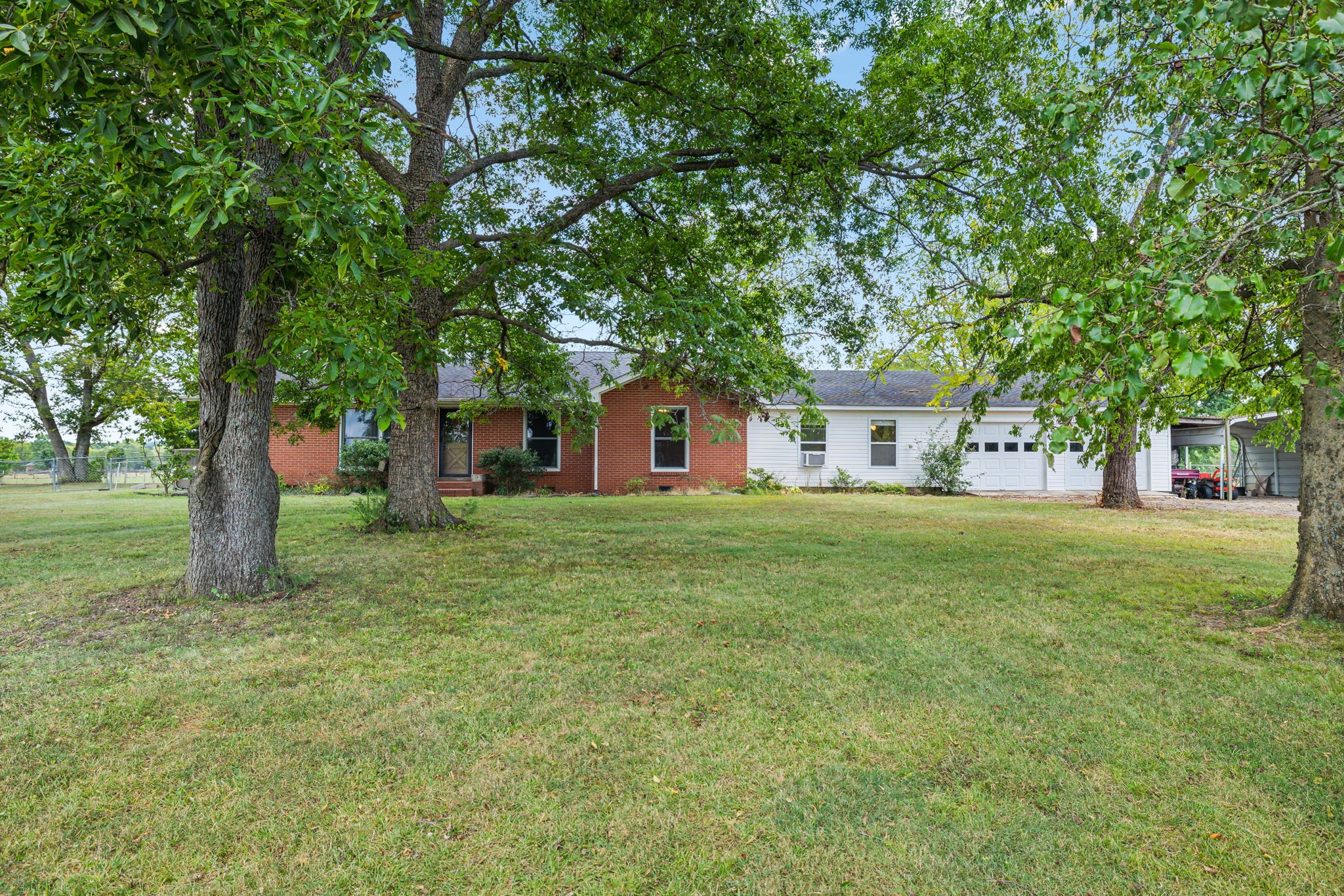
Would you like to sell your home before you purchase this one?
Priced at Only: $639,900
For more Information Call:
Address: 13751 49th Place, OCALA, FL 34481
Property Location and Similar Properties
- MLS#: OM696249 ( Residential )
- Street Address: 13751 49th Place
- Viewed: 45
- Price: $639,900
- Price sqft: $190
- Waterfront: No
- Year Built: 2025
- Bldg sqft: 3369
- Bedrooms: 4
- Total Baths: 3
- Full Baths: 2
- 1/2 Baths: 1
- Garage / Parking Spaces: 2
- Days On Market: 133
- Additional Information
- Geolocation: 29.1389 / -82.3485
- County: MARION
- City: OCALA
- Zipcode: 34481
- Subdivision: Rolling Hills
- Provided by: ENGEL & VOLKERS OCALA

- DMCA Notice
-
DescriptionOne or more photo(s) has been virtually staged. Back on the market. Buyer could not perform. Dont let this slip away. Stunning new construction with breathtaking farm views. Welcome to this exquisite 4BR/2.5BA home with oversized 2 car garage, beautifully situated on 1.26 acres. This upscale new construction offers modern elegance, thoughtful design, and unparalleled views of a large horse farm. Step inside to a bright and airy open concept living space, featuring high ceilings, luxury finishes, and abundant natural light. The gourmet kitchen is a chef's dream, boasting all wood, soft close cabinets, quartz countertops with built in farm sink, black stainless steel appliances, floating shelves, a spacious island, perfect for entertaining and a separate breakfast area. Off the kitchen is a large, walk in pantry with build in shelving. The inviting living area flows seamlessly to a covered patio through an oversized 8x12 sliding glass door, where you can relax and take in the picturesque scenery. The primary suite is a private retreat with tray ceilings, opening up to a spa like ensuite bath, oversized walk in shower, soaking tub, his and hers vanities, and separate room for the toilet. His and hers closets are oversized and offer full build in cabinets. Two additional bedrooms are thoughtfully connected by a Jack and Jill bathroom, complete with separate vanities, a shared bathtub/shower. and additional linen closets for extra storage. A forth bedroom or flex space adds even more versatility to this stunning home. Designed for convenience, this home also includes a large laundry room with mud area, built in cabinets and a sink, perfect for organization and functionality. The oversized two car garage provides ample space for vehicles and extra storage. The home comes with a water softener system. Nestled in a peaceful, yet convenient location, this property offers the perfect blend of modern comfort and countryside charm. Located in beautiful Rolling Hills, a community with larger lots, this home offers plenty of space to enjoy the outdoors whether its relaxing on the porch or exploring nature. Don't miss the opportunity to make this dream home yours schedule a private tour today!
Payment Calculator
- Principal & Interest -
- Property Tax $
- Home Insurance $
- HOA Fees $
- Monthly -
For a Fast & FREE Mortgage Pre-Approval Apply Now
Apply Now
 Apply Now
Apply NowFeatures
Building and Construction
- Builder Model: Sage
- Builder Name: ASC Developing LLC
- Covered Spaces: 0.00
- Exterior Features: Private Mailbox, Sliding Doors, Storage
- Flooring: Luxury Vinyl
- Living Area: 2357.00
- Roof: Shingle
Property Information
- Property Condition: Completed
Land Information
- Lot Features: Oversized Lot
Garage and Parking
- Garage Spaces: 2.00
- Open Parking Spaces: 0.00
Eco-Communities
- Water Source: Well
Utilities
- Carport Spaces: 0.00
- Cooling: Central Air
- Heating: Central, Electric
- Sewer: Septic Tank
- Utilities: Electricity Connected
Finance and Tax Information
- Home Owners Association Fee: 0.00
- Insurance Expense: 0.00
- Net Operating Income: 0.00
- Other Expense: 0.00
- Tax Year: 2024
Other Features
- Appliances: Convection Oven, Dishwasher, Disposal, Electric Water Heater, Exhaust Fan, Microwave, Range Hood, Refrigerator, Water Filtration System
- Country: US
- Interior Features: Built-in Features, Ceiling Fans(s), Eat-in Kitchen, High Ceilings, Kitchen/Family Room Combo, Solid Surface Counters, Split Bedroom, Thermostat, Walk-In Closet(s)
- Legal Description: SEC 31 TWP 15 RGE 20 PLAT BOOK L PAGE 077 ROLLING HILLS UNIT 5 BLK 181 LOT 6 W 1/2
- Levels: One
- Area Major: 34481 - Ocala
- Occupant Type: Vacant
- Parcel Number: 3495-181-106
- Possession: Close Of Escrow
- View: Garden
- Views: 45
- Zoning Code: R1
Similar Properties
Nearby Subdivisions
Breezewood Estates
Calesa Township
Candler Hills
Candler Hills Ashford
Candler Hills E Ph 1 Un A
Candler Hills East
Candler Hills East Ph 1 Uns B
Candler Hills East Ph I Un Bcd
Candler Hills East Un B Ph 01
Candler Hills West
Candler Hills West On Top Of
Candler Hills West - On Top Of
Candler Hills West Ashford B
Candler Hills West Ashford Ba
Candler Hills West Ashford & B
Candler Hills West Ashford And
Candler Hills West Kestrel
Candler Hills West Pod O
Circle Square Woods
Circle Square Woods 06
Circle Square Woods Y
Classic Hills
Classic Hills Un 01
Crescent Rdg Ph Iii
F P A
Fountain Fox Farms
Liberty Village
Liberty Village Phase 1
Liberty Village Ph 1
Liberty Village Ph 2
Liberty Village Phase 1
Longleaf Rdg Ph V
Longleaf Rdg Ph1
Longleaf Ridge Phase Iii
Marion Oaks Un 01
Not On List
Not On The List
Oak Run
Oak Run 03
Oak Run 05
Oak Run 08-a
Oak Run 08a
Oak Run Country Cljub
Oak Run Nbrhd 01
Oak Run Nbrhd 02
Oak Run Nbrhd 03
Oak Run Nbrhd 04
Oak Run Nbrhd 05
Oak Run Nbrhd 07
Oak Run Nbrhd 08 B
Oak Run Nbrhd 08b
Oak Run Nbrhd 09b
Oak Run Nbrhd 10
Oak Run Nbrhd 11
Oak Run Nbrhd 12
Oak Run Nbrhd Woodside
Oak Run Neighborhood
Oak Run Neighborhood 01
Oak Run Neighborhood 02
Oak Run Neighborhood 05
Oak Run Neighborhood 07
Oak Run Neighborhood 08b
Oak Run Neighborhood 11
Oak Run Neighborhood 12
Oak Run Neighborhood 5
Oak Run Woodside Tr
Oak Trace Villas Un C
Ocala Waterway Estates
On Top Of The Word
On Top Of The World
On Top Of The World Avalon
On Top Of The World Circle Sq
On Top Of The World Crescent
On Top Of The World Weybourne
On Top Of The World - Phase 1-
On Top Of The World / Weybourn
On Top Of The World Avalon 1
On Top Of The World Central
On Top Of The World Central Se
On Top Of The World Inc
On Top Of The World Longleaf R
On Top Of The World Phase 1a
On Top Of The World Phase 1a S
On Top Of The World Weybourne
On Top Of The World, Phase 1-a
On Top Of The Worldprovidence
On Top Of The Worldwindsor
On Top The World Ph 01 A Sec 0
On Top/the World Avalon Ph 6
On Top/the World Ph 01 A Sec 0
On Top/world Central Rep Ph 01
On Topthe World
On Topthe World Avalon Ph 6
On Topthe World Central Repla
On Topthe World Central Sec 03
On Topthe World Ph 01 A Sec 01
On Topthe World Prcl C Ph 1a S
On Topworld
On Topworld Central Rep Ph 01b
On Topworld Ph 01a Sec 05
On Topworld Prcl C Ph 1a
Palm Cay
Pine Run Estate
Pine Run Estates
Raibow Park
Rainbow Park
Rainbow Park 02
Rainbow Park 03
Rainbow Park Un #3
Rainbow Park Un 01
Rainbow Park Un 01 Rev
Rainbow Park Un 02
Rainbow Park Un 03
Rainbow Park Un 04
Rainbow Park Un 1
Rainbow Park Un 2
Rainbow Park Un 3
Rainbow Park Un 4
Rainbow Park Unit 2
Rainbow Park Vac
Rainbow Pk Un 1
Rainbow Pk Un 2
Rainbow Pk Un 3
Rainbow Pk Un 4
Rolling Hills
Rolling Hills 04
Rolling Hills Un 03
Rolling Hills Un 04
Rolling Hills Un 05
Rolling Hills Un 3
Rolling Hills Un 4
Rolling Hills Un 5
Rolling Hills Un Five
Rolling Hills Un Four
Rolling Hills Un Three
Rolling Hills Unit 5
Rolling Ranch Estates
Saratoga
Stone Creek
Stone Creek By Del Webb
Stone Creek By Del Webb Bridle
Stone Creek By Del Webb Fairfi
Stone Creek By Del Webb Lexing
Stone Creek By Del Webb Longle
Stone Creek By Del Webb Nottin
Stone Creek By Del Webb Sarato
Stone Creek By Del Webb Solair
Stone Creek By Del Webb Sundan
Stone Creek By Del Webb-arling
Stone Creek By Del Webb-santa
Stone Creek By Del Webb-sebast
Stone Creek By Del Webbarlingt
Stone Creek By Del Webbbuckhea
Stone Creek By Del Webblonglea
Stone Creek By Del Webbnotting
Stone Creek By Del Webbpinebro
Stone Creek By Del Webbsanta F
Stone Creek By Del Webbsebasti
Stone Creek Nottingham Ph 1
Stone Crk By Del Webb Bridlewo
Stone Crk By Del Webb Lexingto
Stone Crk By Del Webb Longleaf
Stone Crk By Del Webb Sandalwo
Stone Crk By Del Webb Sar
Stone Crk/del Webb Longleaf Re
Stone Crkdel Webb Arlington P
Thoroughbred Acres
Top Of The World
Topthe World Avalon Ph 6
Topworld Avalon Un 01 Prcl A
Westwood Acres South
Weybourne Landing
Weybourne Landing On Top Of T
Weybourne Landing Phase 1c
Weybourne Lndg
Weybourne Lndg Ph 1a
Weybourne Lndg Ph 1c
Weybourne Lndg Ph 1d
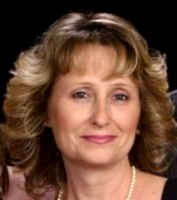
- Natalie Gorse, REALTOR ®
- Tropic Shores Realty
- Office: 352.684.7371
- Mobile: 352.584.7611
- Fax: 352.584.7611
- nataliegorse352@gmail.com

