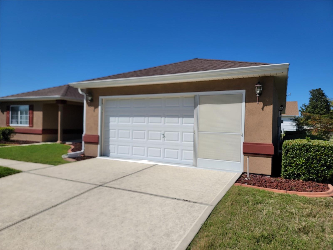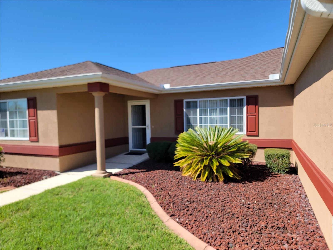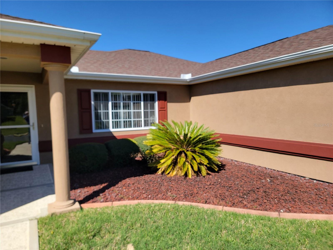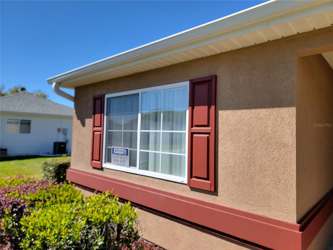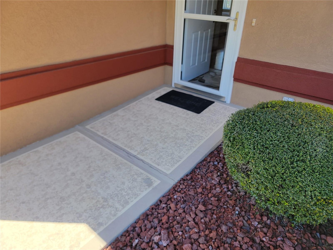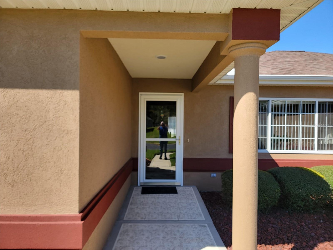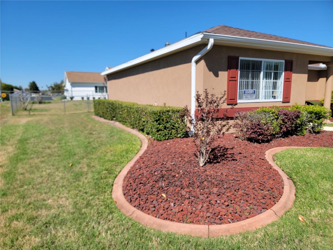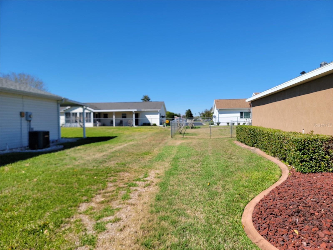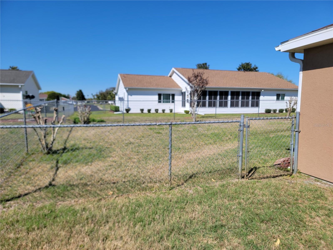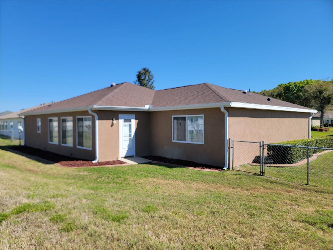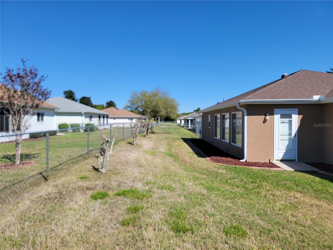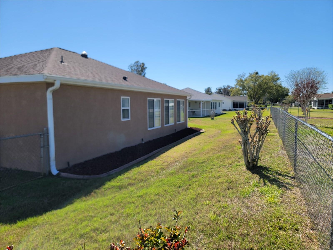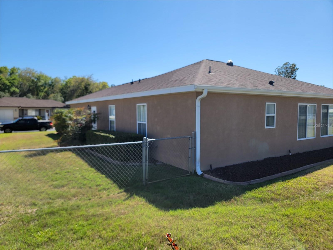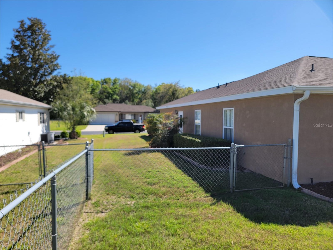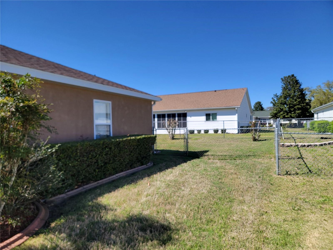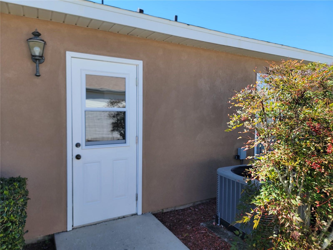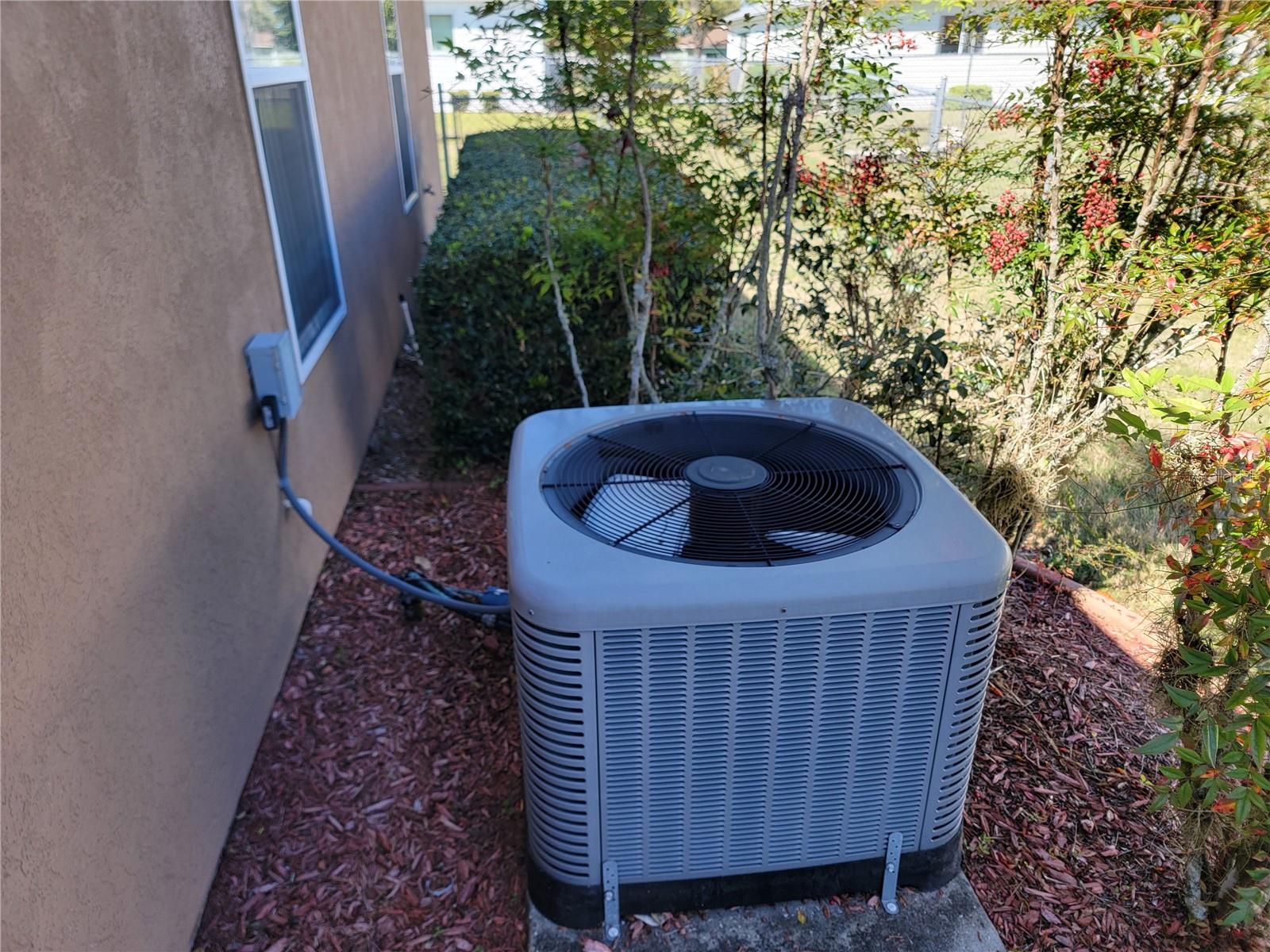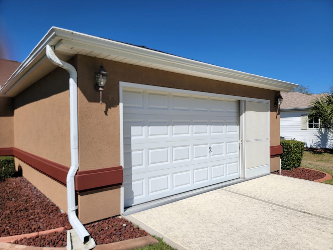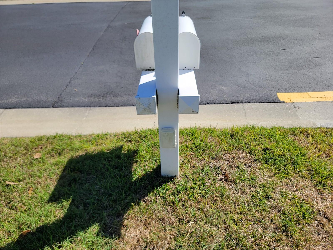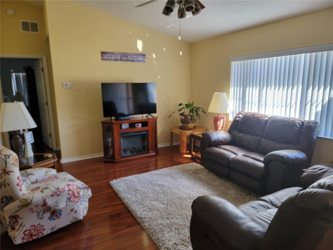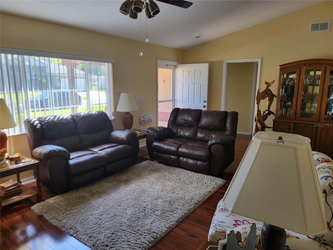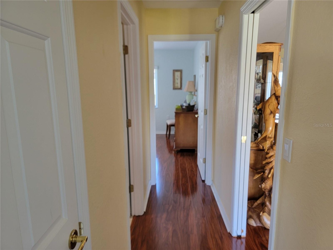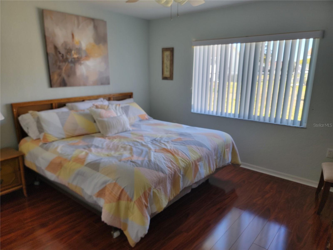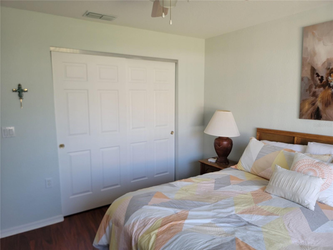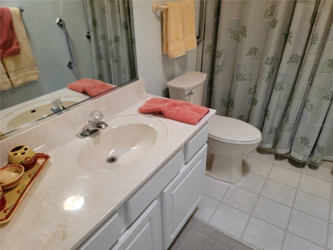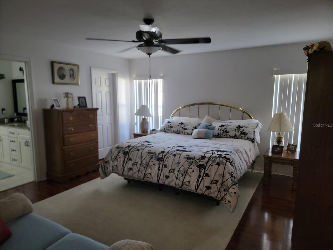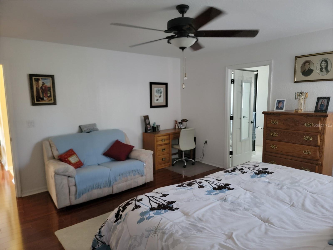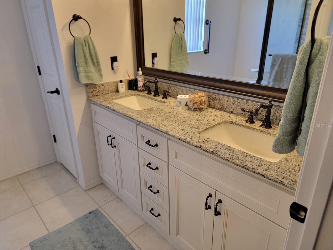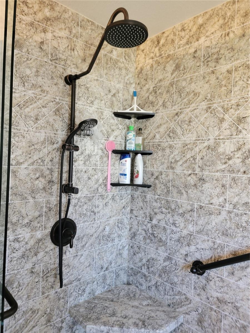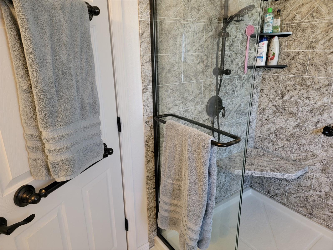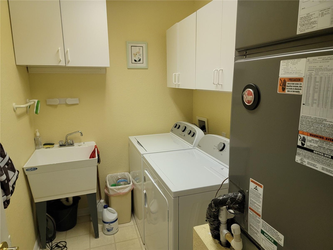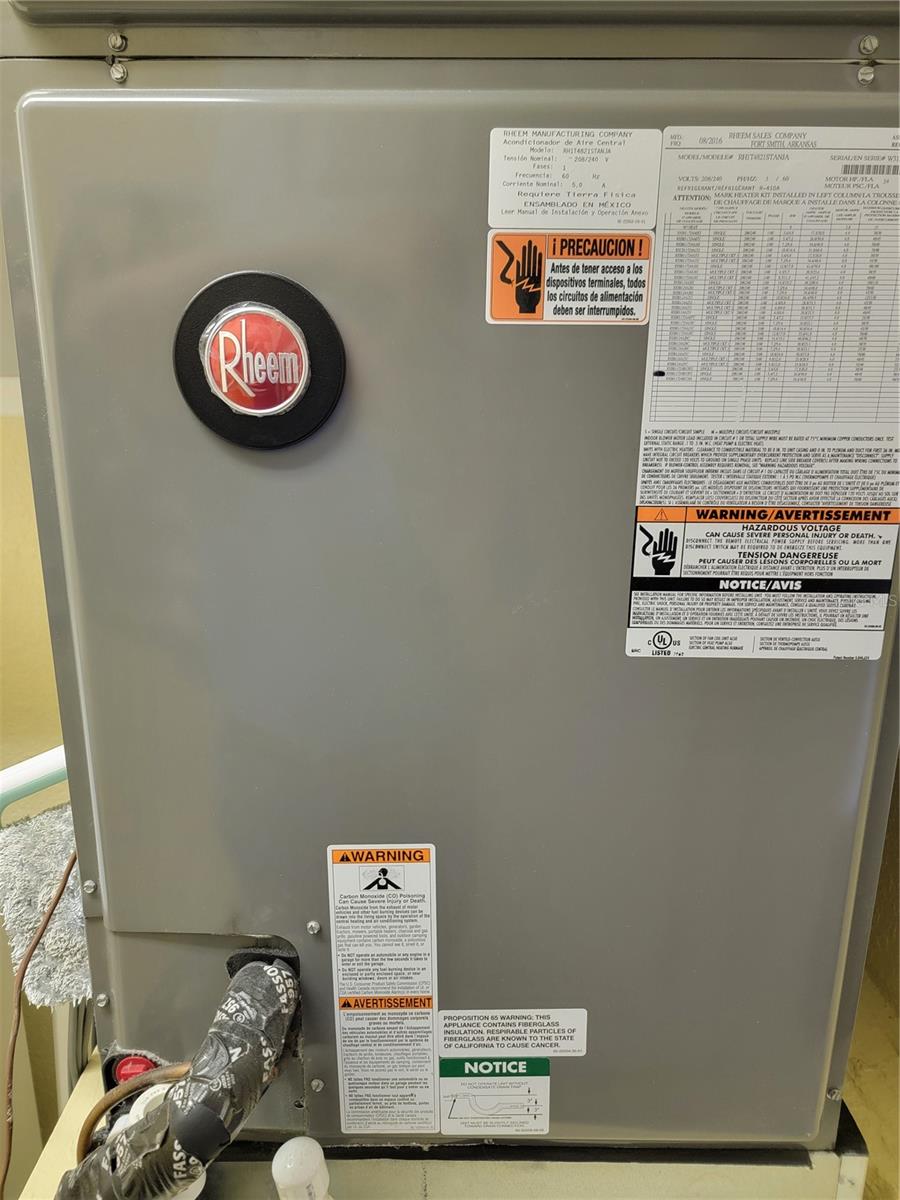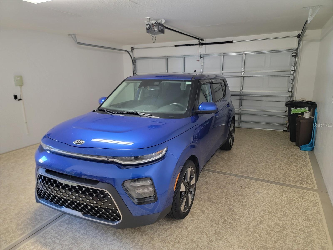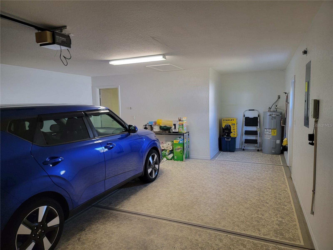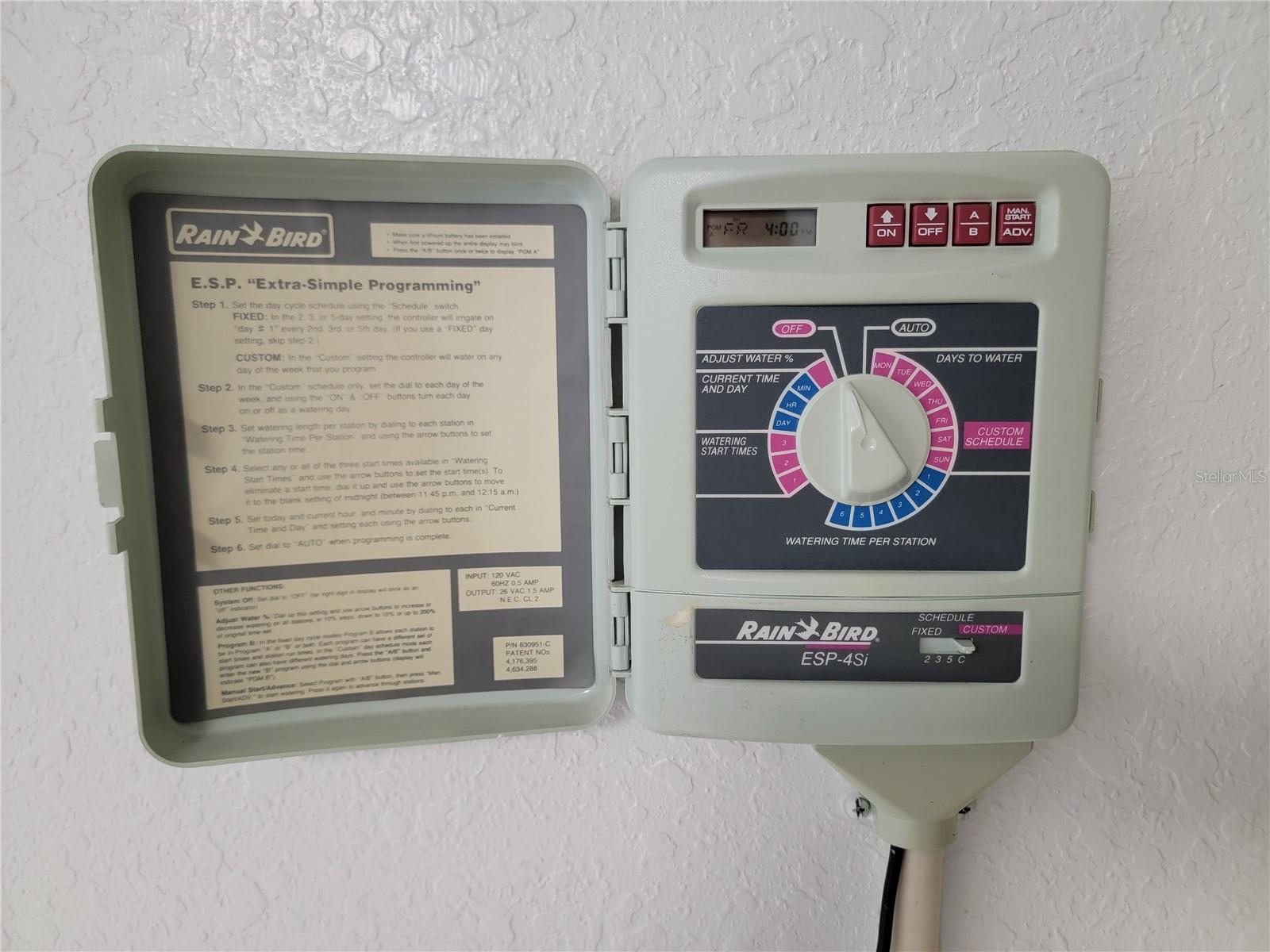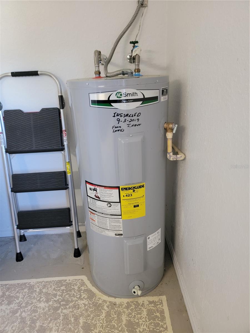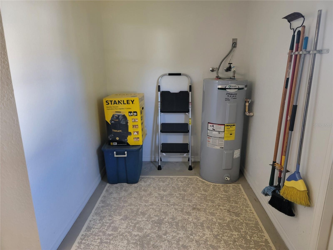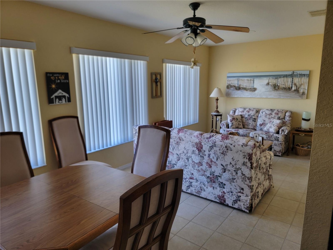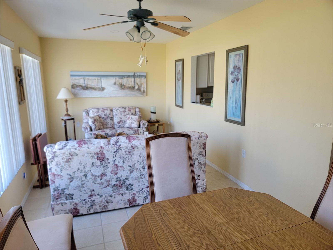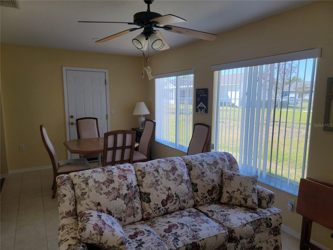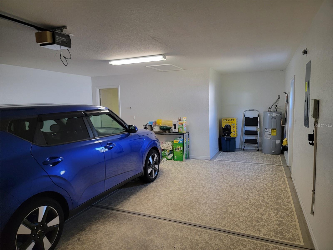11395 139th Street, DUNNELLON, FL 34432
Property Photos
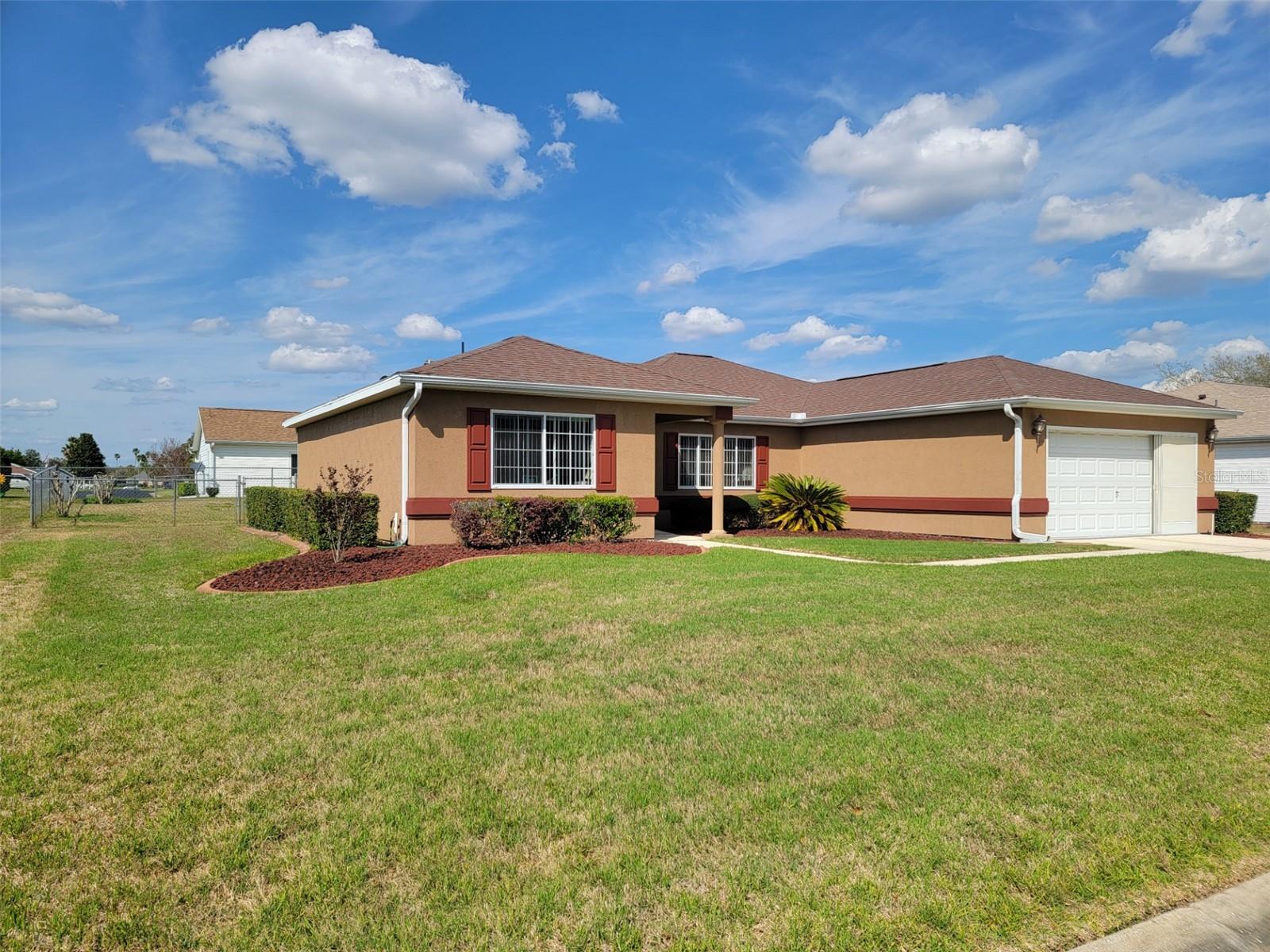
Would you like to sell your home before you purchase this one?
Priced at Only: $267,395
For more Information Call:
Address: 11395 139th Street, DUNNELLON, FL 34432
Property Location and Similar Properties
- MLS#: OM697769 ( Residential )
- Street Address: 11395 139th Street
- Viewed: 90
- Price: $267,395
- Price sqft: $9
- Waterfront: No
- Year Built: 2000
- Bldg sqft: 30104
- Bedrooms: 3
- Total Baths: 2
- Full Baths: 2
- Days On Market: 183
- Additional Information
- Geolocation: 29.02 / -82.3093
- County: MARION
- City: DUNNELLON
- Zipcode: 34432
- Subdivision: Spruce Creek Preserve
- Provided by: CB/ELLISON RLTY WEST

- DMCA Notice
-
DescriptionTucked away in the beautiful 55+ community of Spruce Creek Preserve, this lovingly cared for 3 bedroom, 2 bath home is ready to welcome its new owner. From the moment you arrive, youll notice the freshly painted exterior in soft Iced Mocha with Rustic Red trim and a gentle, wheelchair accessible entry rampjust one of the thoughtful touches throughout this home. Step inside, and sunlight fills the vaulted living and dining area, where easy care tile and Brazilian Cherry laminate floors set the stage for both comfort and style. To the left, a private guest wing with two bedrooms and a full bath ensures family and friends have their own retreat. To the right, your spacious master suite awaitscomplete with a generous walk in closet and a spa like, remodeled bath featuring a raised granite vanity and a hotel style step in shower. The heart of the home is the cheerful kitchen, perfectly sized for morning coffee or casual meals, and just beyond, a cozy Florida room under heat and A/C invites you to relax year round while enjoying the view of your fenced backyardideal for your furry companions. Practical upgrades add peace of mind: a new roof in 2021, water heater in 2019, and A/C in 2016. The 2 car garage, with its professionally painted floor and easy ramp entry, is the perfect finishing touch. Beyond your doorstep, Spruce Creek Preserve offers so muchclubhouse, pool, tennis, pickleball, and even an optional 18 hole championship golf course. Here, the homes are comfortably spaced, the landscaping is mature, and neighbors quickly become friends. This is more than just a houseits a home, in a community where youll feel truly at ease. The kind of place where just about everyone knows your name. And with the seller motivated, now is the perfect time to make it yours.
Payment Calculator
- Principal & Interest -
- Property Tax $
- Home Insurance $
- HOA Fees $
- Monthly -
For a Fast & FREE Mortgage Pre-Approval Apply Now
Apply Now
 Apply Now
Apply NowFeatures
Building and Construction
- Builder Model: Holly
- Covered Spaces: 0.00
- Exterior Features: Lighting, Rain Gutters
- Fencing: Chain Link
- Flooring: Laminate, Tile
- Living Area: 1724.00
- Roof: Shingle
Property Information
- Property Condition: Completed
Land Information
- Lot Features: In County, Landscaped, Level
Garage and Parking
- Garage Spaces: 2.00
- Open Parking Spaces: 0.00
- Parking Features: Driveway, Garage Door Opener, Off Street
Eco-Communities
- Water Source: Public
Utilities
- Carport Spaces: 0.00
- Cooling: Central Air
- Heating: Electric, Heat Pump
- Pets Allowed: Breed Restrictions, Number Limit
- Sewer: Public Sewer
- Utilities: Cable Connected, Sewer Connected, Underground Utilities, Water Available, Water Connected
Amenities
- Association Amenities: Cable TV, Clubhouse, Fence Restrictions, Fitness Center, Gated, Pickleball Court(s), Pool, Shuffleboard Court, Spa/Hot Tub, Tennis Court(s)
Finance and Tax Information
- Home Owners Association Fee Includes: Guard - 24 Hour, Cable TV, Pool, Internet, Maintenance Structure, Sewer, Trash
- Home Owners Association Fee: 194.00
- Insurance Expense: 0.00
- Net Operating Income: 0.00
- Other Expense: 0.00
- Tax Year: 2024
Other Features
- Accessibility Features: Accessible Approach with Ramp, Accessible Entrance, Enhanced Accessible, Grip-Accessible Features
- Appliances: Dishwasher, Electric Water Heater, Microwave, Range, Range Hood, Refrigerator
- Association Name: Mindy Juillerat
- Association Phone: 352-861-0159
- Country: US
- Interior Features: Accessibility Features, Ceiling Fans(s), Eat-in Kitchen, Primary Bedroom Main Floor, Split Bedroom, Vaulted Ceiling(s), Walk-In Closet(s), Window Treatments
- Legal Description: SEC 09 TWP 17 RGE 20 PLAT BOOK 004 PAGE 136 SPRUCE CREEK PRESERVE VI LOT 506 EC 09 TWP 17 RGE 20 PLAT BOOK 004 PAGE 136 SPRUCE CREEK PRESERVE
- Levels: One
- Area Major: 34432 - Dunnellon
- Occupant Type: Owner
- Parcel Number: 4076-506-000
- Views: 90
- Zoning Code: PUD
Nearby Subdivisions
Bel Lago South Hamlet
Bel Lago West Hamlet
Bellago South Hamlet
Cove Inlets
Dunnellon
Dunnellon Heights
Dunnellon Oaks
Dunnellon Oaks Sub
Fairway Estate
Fairway Estates West
Florida Highlands
Florida Highlands Commercial L
Florida Tung Oil Groves
Fox Trace
Grand Park
Grand Park North
Indian Cove Farms
Juliette Falls
Juliette Falls 01 Rep
Juliette Falls 2nd Rep
Lake Tropicana Ranchettes
Lake Tropicana Ranchettes 4th
Marion Oaks Un 12
N/a
Neighborhood 9316 Rolling Ran
None
Not On List
Oak Chase
Payne Enterprises
Paynes Ents
Rainbow Lakes Estate
Rainbow River Acres
Rainbow Spgs
Rainbow Spgs 05 Rep
Rainbow Spgs Country Club Esta
Rainbow Spgs The Forest
Rainbow Springs
Rainbow Springs Country Club
Rainbow Springs Country Club E
Rainbow Springs Fairway Estate
Rainbow Springs The Forest
Rio Vista
Rippling Waters
Rolling Hills
Rolling Hills 01
Rolling Hills 02
Rolling Hills Un 01
Rolling Hills Un 01a
Rolling Hills Un 02
Rolling Hills Un 02a
Rolling Hills Un 03
Rolling Hills Un 1
Rolling Hills Un 1a
Rolling Hills Un 2a
Rolling Hills Un One
Rolling Hills Un Two
Rolling Mills Un One
Rolling Ranch Estate
Rolling Ranch Estates
Rolling Ranch Ests
Rollling Hills
Spruce Creek Pr
Spruce Creek Preserve
Spruce Creek Preserve 03
Spruce Creek Preserve Ph I
Spruce Crk Preserve 02
Spruce Crk Preserve 03
Spruce Crk Preserve 07
Spruce Crk Preserve Vi-a
Spruce Crk Preserve Via
Tompkins Georges Add
Towndunnellon

- Natalie Gorse, REALTOR ®
- Tropic Shores Realty
- Office: 352.684.7371
- Mobile: 352.584.7611
- Fax: 352.799.3239
- nataliegorse352@gmail.com

