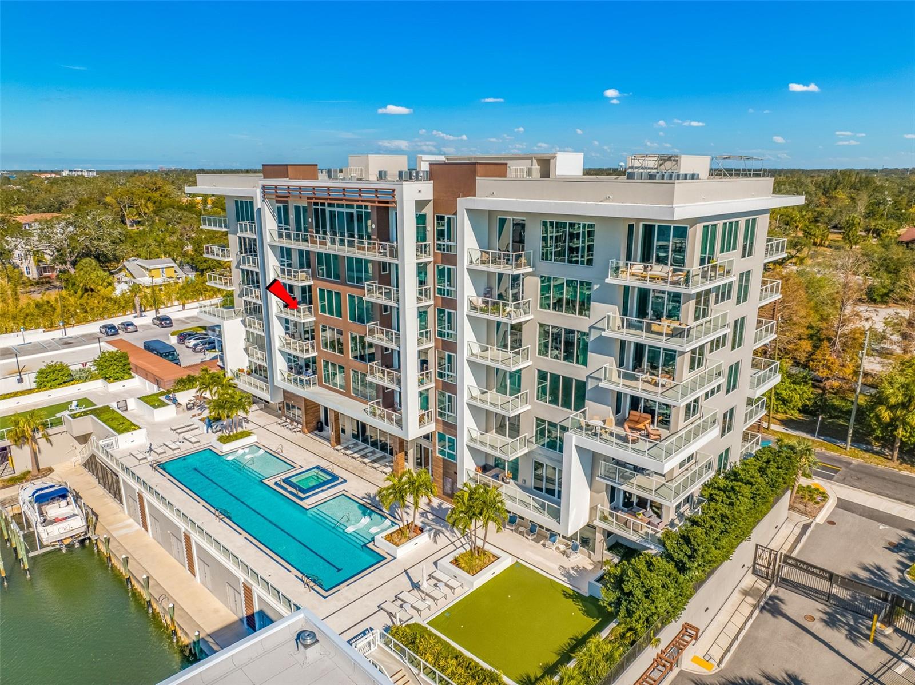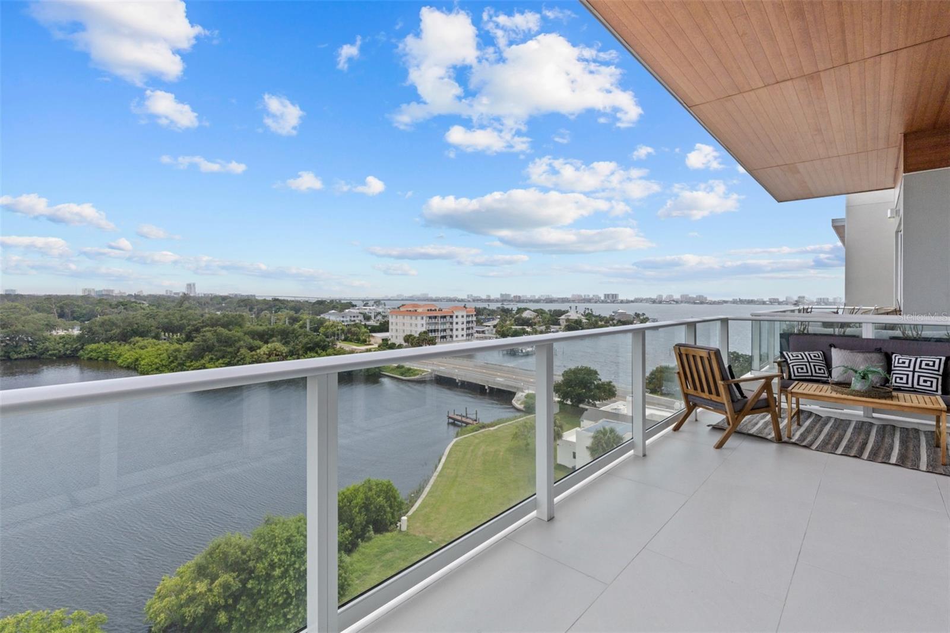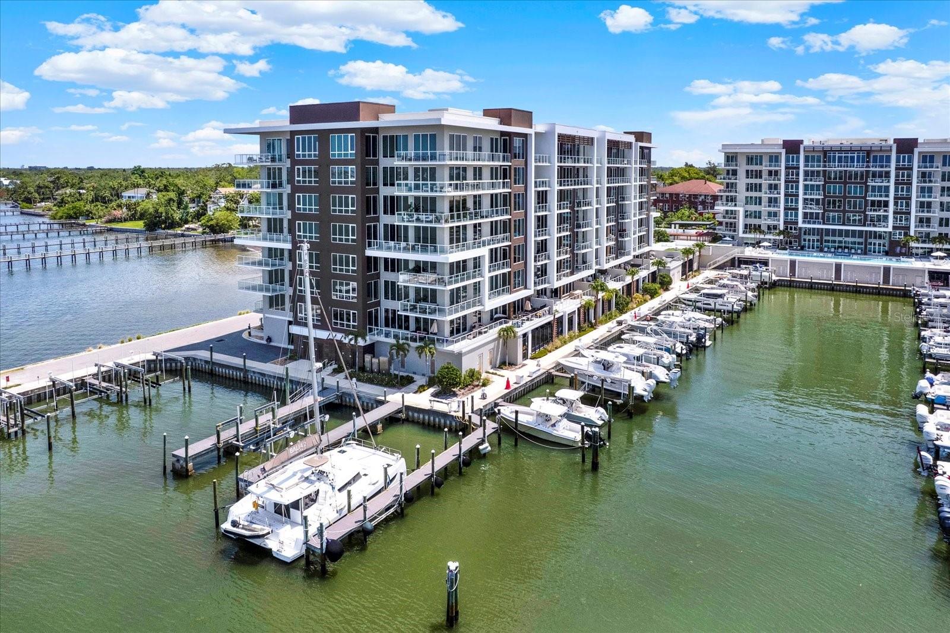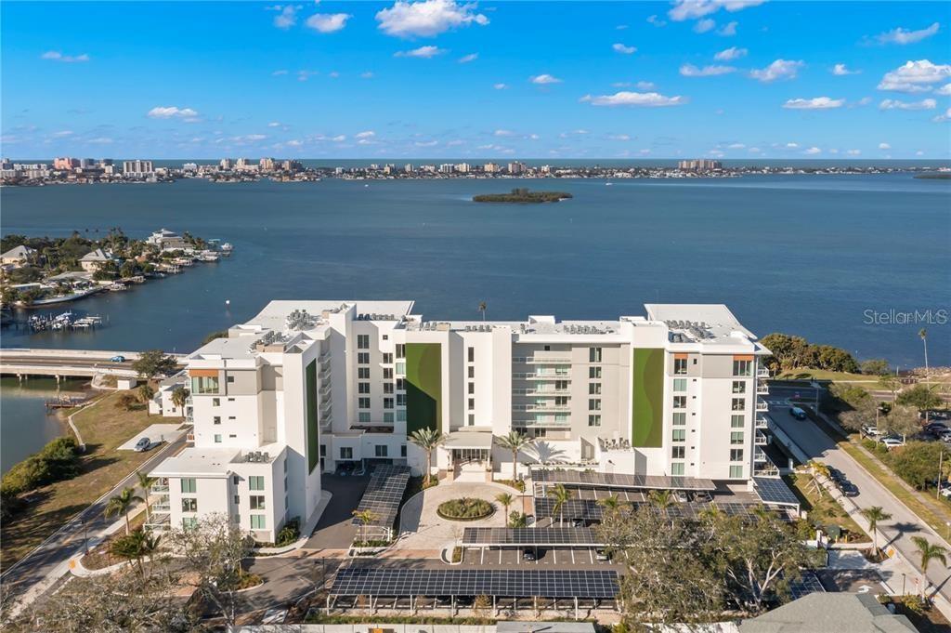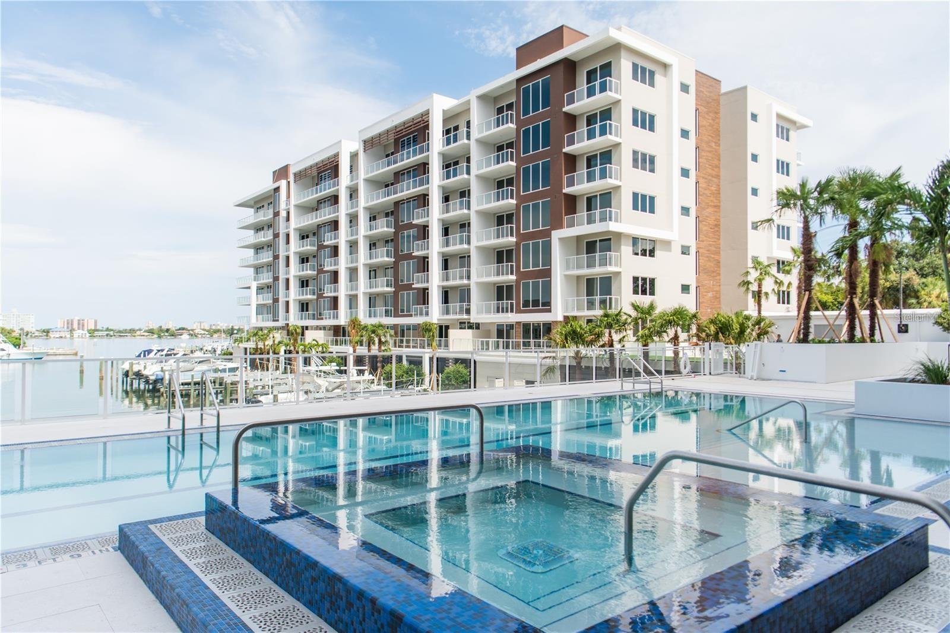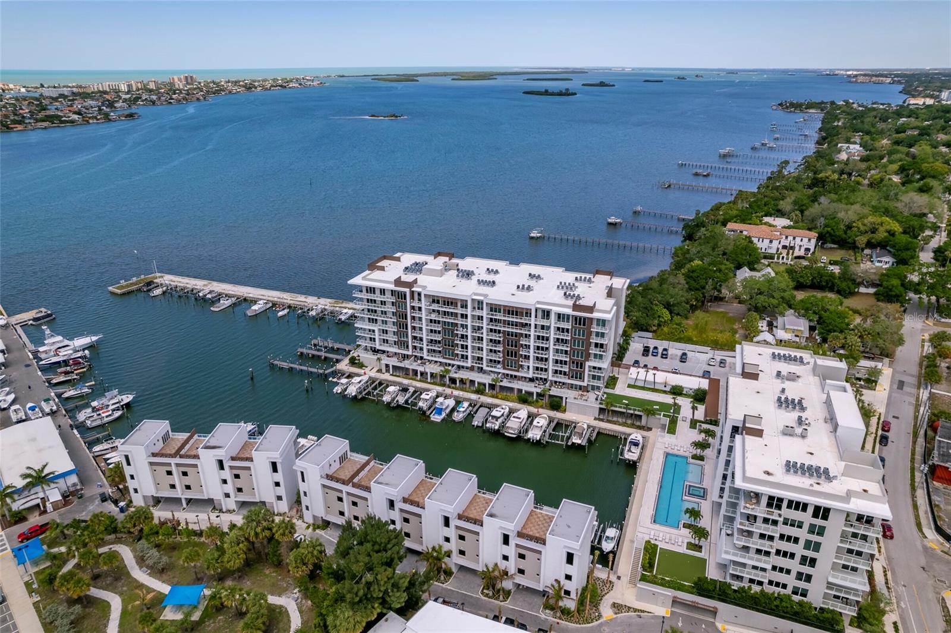920 Osceola Avenue 604, CLEARWATER, FL 33755
Property Photos
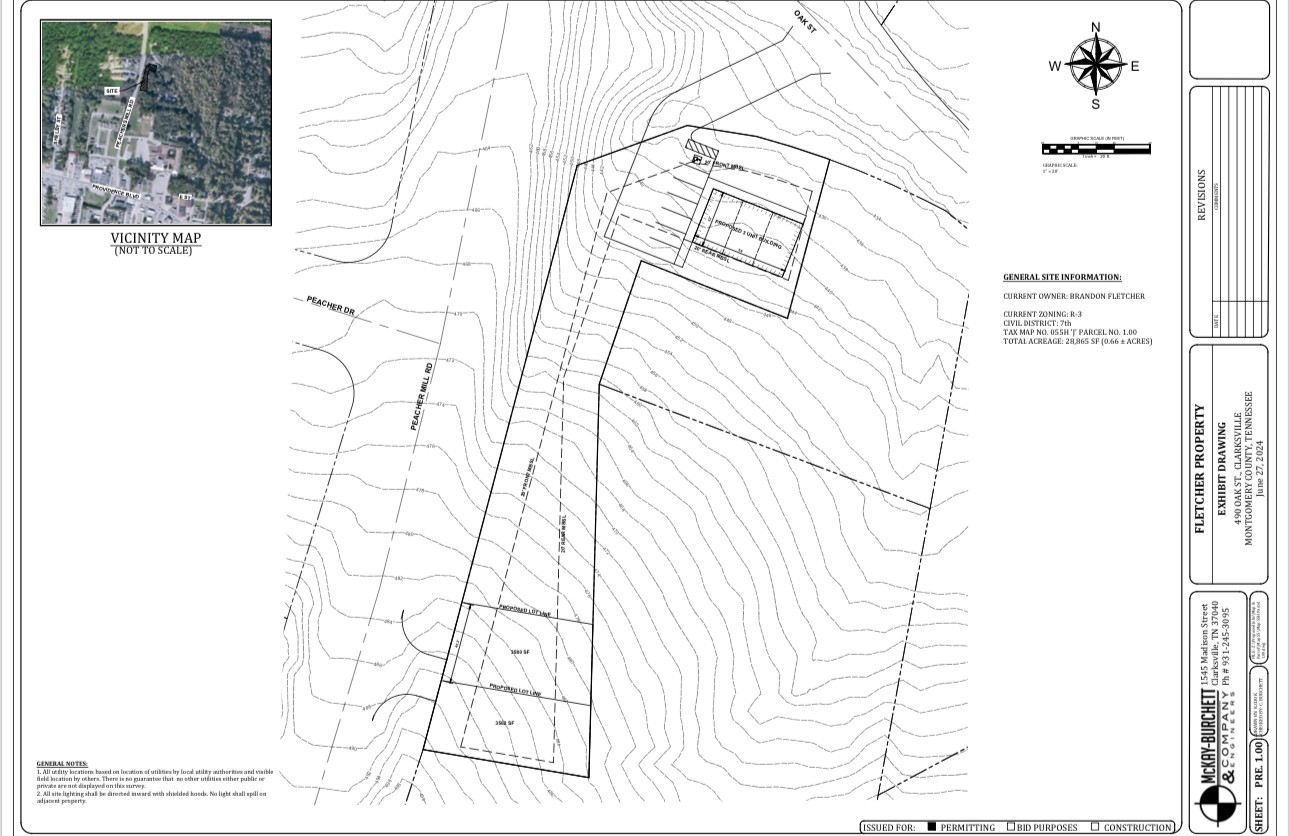
Would you like to sell your home before you purchase this one?
Priced at Only: $6,000
For more Information Call:
Address: 920 Osceola Avenue 604, CLEARWATER, FL 33755
Property Location and Similar Properties
- MLS#: OM697878 ( Residential Lease )
- Street Address: 920 Osceola Avenue 604
- Viewed: 43
- Price: $6,000
- Price sqft: $3
- Waterfront: Yes
- Wateraccess: Yes
- Waterfront Type: Intracoastal Waterway
- Year Built: 2021
- Bldg sqft: 2219
- Bedrooms: 2
- Total Baths: 2
- Full Baths: 2
- Garage / Parking Spaces: 2
- Days On Market: 112
- Additional Information
- Geolocation: 27.9752 / -82.8009
- County: PINELLAS
- City: CLEARWATER
- Zipcode: 33755
- Elementary School: Sandy Lane
- Middle School: Dunedin land
- High School: Dunedin
- Provided by: REAL BROKER, LLC

- DMCA Notice
-
DescriptionFully furnished with the option to lease to buy! You will not believe this waterfront view! Welcome to Marina Bay, a prestigious waterfront condominium in Clearwater, Florida. This beautifully upgraded 2,003 square foot residence fully furnished features two bedrooms and two bathrooms, offering stunning views of Clearwater Bay. Built in 2021, this designer decorated home showcases modern finishes throughout, including upgraded tile flooring and a thoughtfully designed kitchen with all wood cabinetry, quartz countertops, and stainless steel appliances. The primary bedroom includes professionally designed closets, while the primary bathroom boasts a luxurious walk in shower. A second full bathroom adds convenience for family and guests. One of this home's standout features is its extended balcony one of only two like it in the building accessible from both bedrooms and the living room. This spacious outdoor terrace creates a perfect setting for enjoying the waterfront views and Florida sunshine. The flexible floor plan includes a versatile den that can serve as an office or additional sleeping area. Marina Bay 880 delivers resort style living with premium amenities including 24/7 concierge service, a 25 meter saltwater lap pool, sauna and steam room, fitness center, billiards room, and putting green. For boating enthusiasts, the adjacent marina offers 69 slips (47 with lifts), with residents receiving preferential treatment for slip leasing. The property also features electric vehicle charging stations for eco conscious residents as well as underground parking.. Located in the heart of Clearwater, this home puts you just minutes from pristine beaches and the vibrant downtown area. The professionally organized storage, including custom pantry solutions, provides ample space for all your belongings. This move in ready residence combines luxury, comfort, and convenience in one of Clearwater's most desirable waterfront locations.
Payment Calculator
- Principal & Interest -
- Property Tax $
- Home Insurance $
- HOA Fees $
- Monthly -
For a Fast & FREE Mortgage Pre-Approval Apply Now
Apply Now
 Apply Now
Apply NowFeatures
Building and Construction
- Builder Name: Deangelis Diamond
- Covered Spaces: 0.00
- Exterior Features: Balcony, Lighting, Sidewalk, Sliding Doors, Storage
- Flooring: Carpet, Tile
- Living Area: 2003.00
Land Information
- Lot Features: City Limits, Near Public Transit, Sidewalk, Paved
School Information
- High School: Dunedin High-PN
- Middle School: Dunedin Highland Middle-PN
- School Elementary: Sandy Lane Elementary-PN
Garage and Parking
- Garage Spaces: 2.00
- Open Parking Spaces: 0.00
- Parking Features: Assigned, Golf Cart Parking, Guest, Basement
Eco-Communities
- Water Source: Public
Utilities
- Carport Spaces: 0.00
- Cooling: Central Air
- Heating: Central, Electric
- Pets Allowed: No
- Sewer: Public Sewer
- Utilities: Cable Available, Electricity Available, Electricity Connected, Phone Available, Public, Sewer Available, Sewer Connected, Underground Utilities, Water Available, Water Connected
Amenities
- Association Amenities: Fitness Center, Gated, Maintenance, Pool, Recreation Facilities, Sauna, Security, Storage
Finance and Tax Information
- Home Owners Association Fee: 0.00
- Insurance Expense: 0.00
- Net Operating Income: 0.00
- Other Expense: 0.00
Other Features
- Appliances: Built-In Oven, Dishwasher, Disposal, Electric Water Heater, Exhaust Fan, Ice Maker, Kitchen Reverse Osmosis System, Range, Range Hood, Refrigerator, Water Filtration System, Water Purifier, Water Softener
- Association Name: KB Management Services Group/Leslie Randolph
- Association Phone: 727-210-7686
- Country: US
- Furnished: Furnished
- Interior Features: Ceiling Fans(s), Eat-in Kitchen, High Ceilings, Kitchen/Family Room Combo, Open Floorplan, Primary Bedroom Main Floor, Solid Surface Counters, Solid Wood Cabinets, Thermostat, Walk-In Closet(s)
- Levels: One
- Area Major: 33755 - Clearwater
- Occupant Type: Owner
- Parcel Number: 09-29-15-55245-001-6040
- Unit Number: 604
- View: Water
- Views: 43
Owner Information
- Owner Pays: None
Similar Properties
Nearby Subdivisions
Ambleside 2nd Add
Betty Lane Heights 2nd Add
Blackshire Estates
Country Club Estates
Drew Manor
Drew Ridge Apts Coop
Fair View Add
Fountain Square Condo
Greenwood Park 2
Harbor Bluffs Waterfront Condo
Harbor Vista
Highland Glen
Highland Groves
Highland Pines 7th Add
Keystone Manor Rev
Lincoln Place
Marina Bay 880 Condo
North Shore Park
Palm Bluff 1st Add
Pine Brook Highlands
Skycrest Greens 2nd Add
St Andrews Cove Condo
Station Square Condo
Sunset Point 1st Add
Sunset Point A Rep
Sunset Ridge
Waters Edge Condo
Windsor Park
Woodmont Park

- Natalie Gorse, REALTOR ®
- Tropic Shores Realty
- Office: 352.684.7371
- Mobile: 352.584.7611
- Fax: 352.584.7611
- nataliegorse352@gmail.com


















































