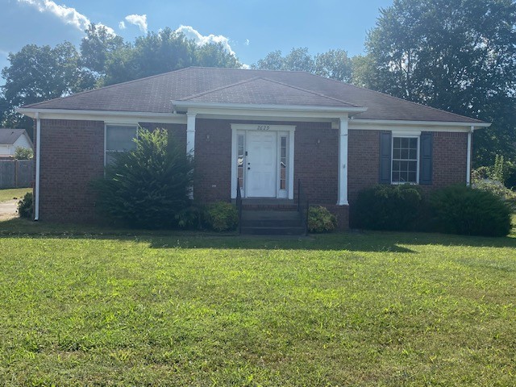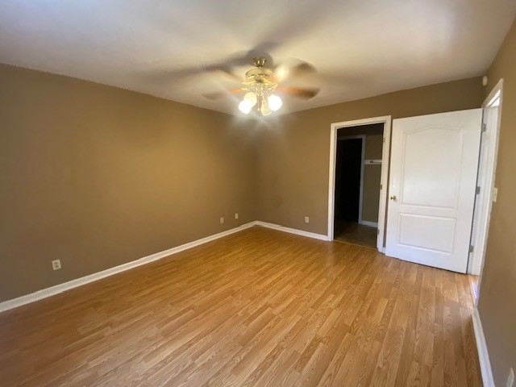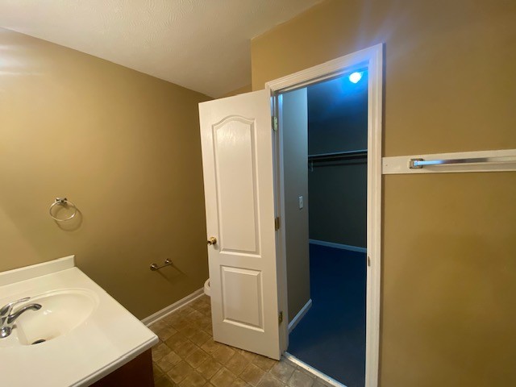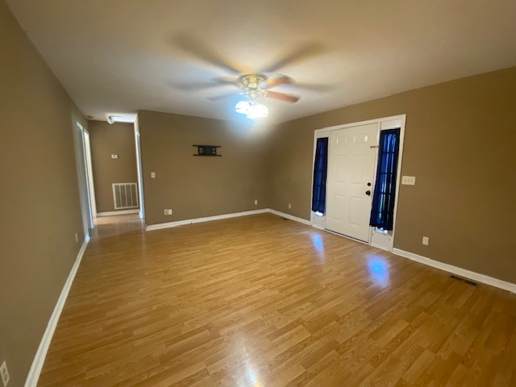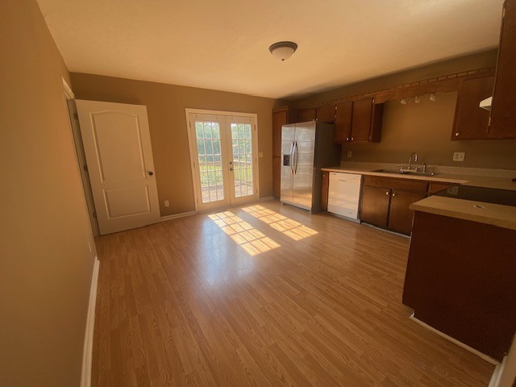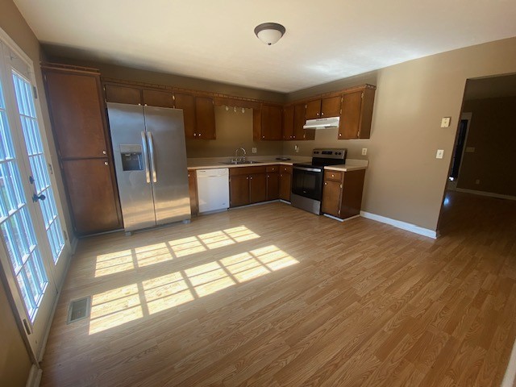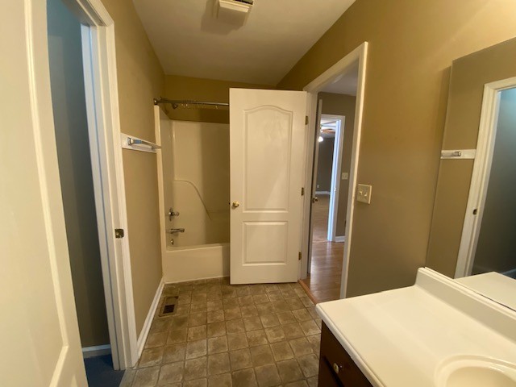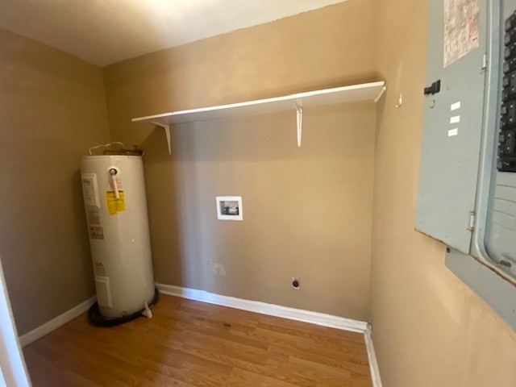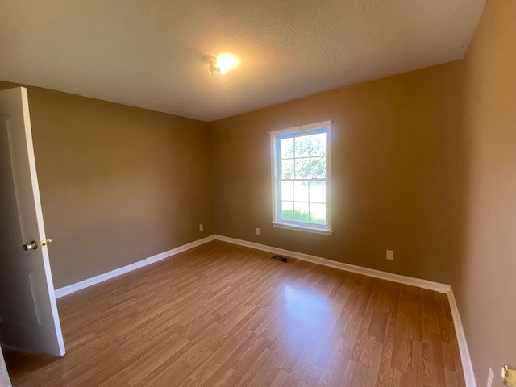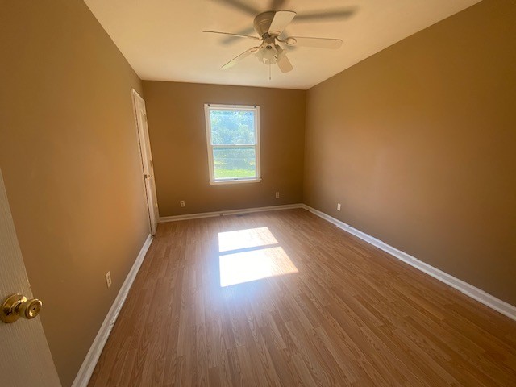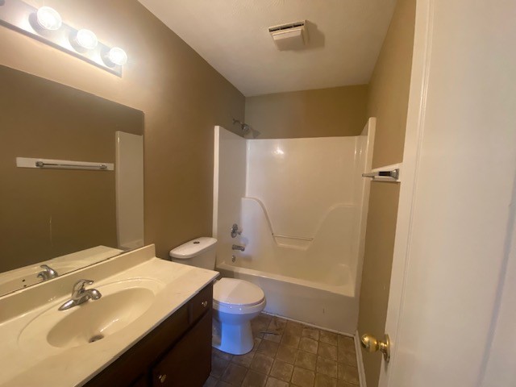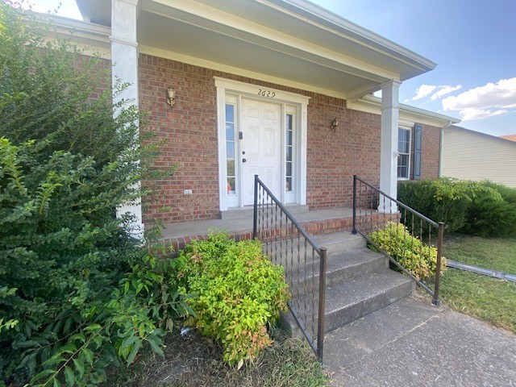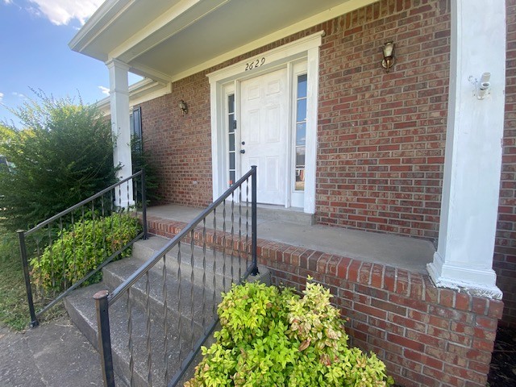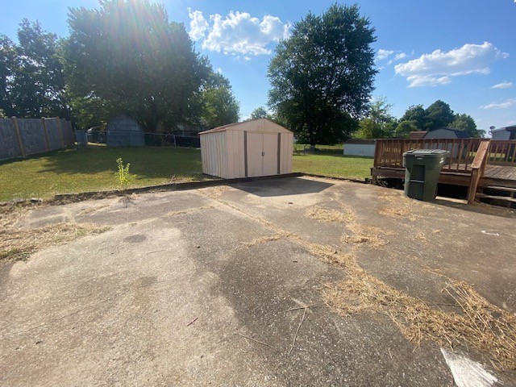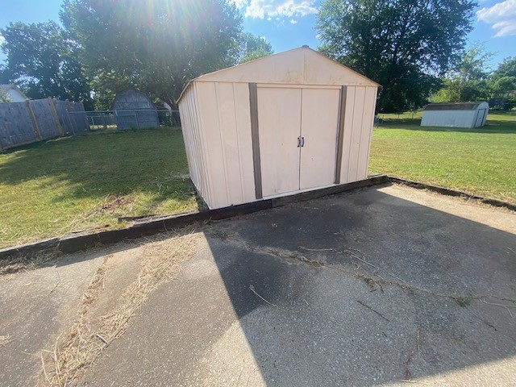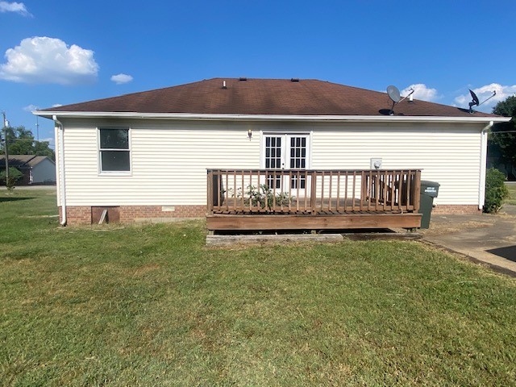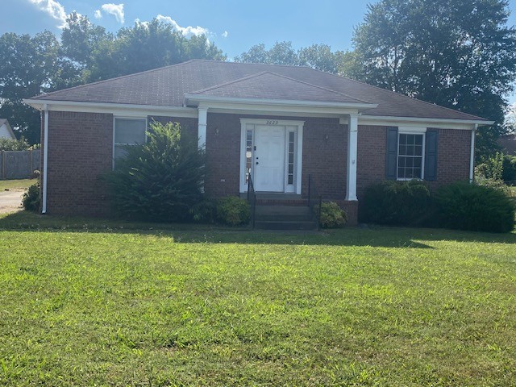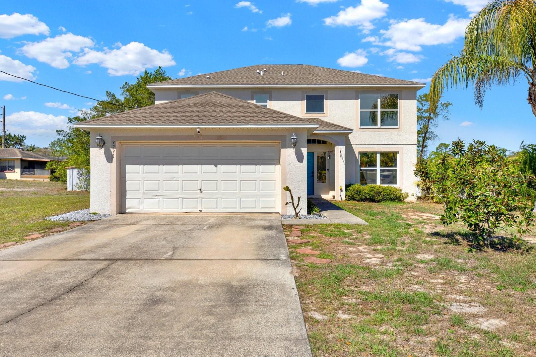4196 Hoffman Avenue, SPRING HILL, FL 34606
Property Photos
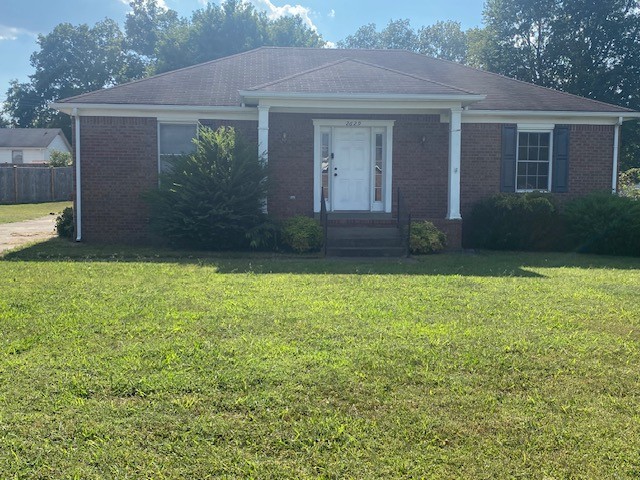
Would you like to sell your home before you purchase this one?
Priced at Only: $335,000
For more Information Call:
Address: 4196 Hoffman Avenue, SPRING HILL, FL 34606
Property Location and Similar Properties
- MLS#: OM698599 ( Residential )
- Street Address: 4196 Hoffman Avenue
- Viewed: 3
- Price: $335,000
- Price sqft: $130
- Waterfront: No
- Year Built: 2023
- Bldg sqft: 2576
- Bedrooms: 3
- Total Baths: 2
- Full Baths: 2
- Garage / Parking Spaces: 2
- Days On Market: 43
- Additional Information
- Geolocation: 28.4936 / -82.584
- County: HERNANDO
- City: SPRING HILL
- Zipcode: 34606
- Subdivision: Spring Hill
- Elementary School: Deltona Elementary
- Middle School: Fox Chapel Middle School
- High School: Central High School
- Provided by: MEEK REAL ESTATE SALES, LLC
- Contact: Amy Meek
- 352-364-4132

- DMCA Notice
-
DescriptionRECENTLY REDUCED by 10k! If youre looking for a home that combines modern craftsmanship, open concept living, and the flexibility to fit your lifestyle, this newer construction home in Spring Hill checks every box. Completed in 2023, this thoughtfully designed home offers 3 generously sized bedrooms, 2 full bathrooms, and a versatile den or officeoptimal for working remotely, a quiet study, or even a playroom. From the moment you step inside, youll be welcomed by tall ceilings, abundant natural light, and a sense of openness that gives this home a fresh and airy feel. The flowing floor plan connects the living, dining, and kitchen spaces seamlessly, creating an ideal setup for both entertaining and everyday living. The kitchen is a true showstopper. Designed with the home chef in mind, it features sleek countertops, stainless steel appliances, modern dark wood cabinetry, and an oversized center islandfitting for casual dining, meal prep, or gathering with friends. A spacious pantry offers plenty of storage space and keeps everything organized and within reach. Just off the main living area, the spacious primary suite offers a quiet place to unwind. The master bathroom boasts dual sinks, a walk in tiled shower, and a spacious walk in closet to accommodate your entire wardrobe. Two additional bedrooms are located on the opposite side of the home, offering comfort and privacy for guests or family members. The laundry room features a utility sink, which adds convenience to washing clothes and assistance with household tasks. With so many possibilities, this home adapts easily to your changing needs. Step outside through the sliding glass doors and enjoy the covered lanai, a great spot for morning coffee or evening barbecues. The landscaped backyard is ready for your personal touch! This home is located in Flood zone X, and requires NO HOA fees! Don't miss your opportunity to own this modern home! *All measurements are approximate buyer to verify *
Payment Calculator
- Principal & Interest -
- Property Tax $
- Home Insurance $
- HOA Fees $
- Monthly -
For a Fast & FREE Mortgage Pre-Approval Apply Now
Apply Now
 Apply Now
Apply NowFeatures
Building and Construction
- Covered Spaces: 0.00
- Exterior Features: Lighting, Private Mailbox, Rain Gutters, Sliding Doors
- Flooring: Carpet, Tile
- Living Area: 1955.00
- Roof: Shingle
School Information
- High School: Central High School
- Middle School: Fox Chapel Middle School
- School Elementary: Deltona Elementary
Garage and Parking
- Garage Spaces: 2.00
- Open Parking Spaces: 0.00
- Parking Features: Driveway, Garage Door Opener
Eco-Communities
- Water Source: Public
Utilities
- Carport Spaces: 0.00
- Cooling: Central Air
- Heating: Central, Electric
- Pets Allowed: Yes
- Sewer: Septic Tank
- Utilities: BB/HS Internet Available, Cable Available, Electricity Available
Finance and Tax Information
- Home Owners Association Fee: 0.00
- Insurance Expense: 0.00
- Net Operating Income: 0.00
- Other Expense: 0.00
- Tax Year: 2024
Other Features
- Appliances: Dishwasher, Microwave, Range
- Country: US
- Interior Features: Living Room/Dining Room Combo, Solid Wood Cabinets, Thermostat, Walk-In Closet(s)
- Legal Description: SPRING HILL UNIT 26 BLK 1770 LOT 9
- Levels: One
- Area Major: 34606 - Spring Hill/Brooksville/Weeki Wachee
- Occupant Type: Owner
- Parcel Number: R32 323 17 5260 1770 0090
- Possession: Close Of Escrow
- Zoning Code: PDP
Similar Properties
Nearby Subdivisions
Berkeley Manor
Berkeley Manor Blks 19 And 20
Berkeley Manor Ph I
Berkeley Manor Unit 4 Ph 2
Forest Oaks
Forest Oaks Unit 4
Lakeview Estates Replat
Markham Court A Condo
Not On List
Spring Hill
Spring Hill Un 2
Spring Hill Un 4
Spring Hill Unit 1
Spring Hill Unit 1 Repl 2
Spring Hill Unit 12
Spring Hill Unit 2
Spring Hill Unit 21
Spring Hill Unit 21 Blk 1427 L
Spring Hill Unit 22
Spring Hill Unit 23
Spring Hill Unit 24
Spring Hill Unit 25
Spring Hill Unit 26
Spring Hill Unit 3
Spring Hill Unit 4
Spring Hill Unit 5
Spring Hill Unit 6
Spring Hill Unit 7
Spring Hill Unit 8
Spring Hill Unit 9
Timber Hills Plaza Ph 1
Timber Pines
Timber Pines (village At)
Timber Pines Pn Gr Vl Tr 6 1a
Timber Pines Tr 11 Un 1
Timber Pines Tr 11 Un 2
Timber Pines Tr 12 Un 2
Timber Pines Tr 13 Un 1a
Timber Pines Tr 13 Un 1b
Timber Pines Tr 13 Un 2a
Timber Pines Tr 16 Un 2
Timber Pines Tr 2 Un 1
Timber Pines Tr 2 Un 2
Timber Pines Tr 21 Un 1
Timber Pines Tr 21 Un 2
Timber Pines Tr 22 Un 1
Timber Pines Tr 22 Un 2
Timber Pines Tr 24
Timber Pines Tr 25
Timber Pines Tr 27
Timber Pines Tr 28
Timber Pines Tr 32
Timber Pines Tr 33 Ph 1
Timber Pines Tr 33 Ph 2
Timber Pines Tr 34
Timber Pines Tr 35
Timber Pines Tr 37
Timber Pines Tr 38 Un 1
Timber Pines Tr 39
Timber Pines Tr 40
Timber Pines Tr 41 Ph 1 Rep
Timber Pines Tr 43
Timber Pines Tr 45
Timber Pines Tr 46 Ph 1
Timber Pines Tr 47 Un 1
Timber Pines Tr 47 Un 2
Timber Pines Tr 48
Timber Pines Tr 5 Un 1
Timber Pines Tr 5 Un 2
Timber Pines Tr 53
Timber Pines Tr 54
Timber Pines Tr 55
Timber Pines Tr 55 Replat
Timber Pines Tr 56
Timber Pines Tr 57
Timber Pines Tr 58
Timber Pines Tr 59 Un 1
Timber Pines Tr 61 Un 3 Ph1 Rp
Timber Pines Tr 61 Un 3 Ph2
Timber Pines Tr 8 Un 1
Timber Pines Tr 8 Un 2a - 3
Timber Pines Tr 9a
Tmbr Pines Pn Gr Vl
Weeki Wachee Acres
Weeki Wachee Acres Add
Weeki Wachee Acres Add Un 1
Weeki Wachee Acres Unit 1
Weeki Wachee Acres Unit 3
Weeki Wachee Heights Unit 1
Weeki Wachee Hills Unit 1
Weeki Wachee Woodlands
Weeki Wachee Woodlands Un 1
Weekiwachee Hgts Unit 1

- Natalie Gorse, REALTOR ®
- Tropic Shores Realty
- Office: 352.684.7371
- Mobile: 352.584.7611
- Fax: 352.584.7611
- nataliegorse352@gmail.com

