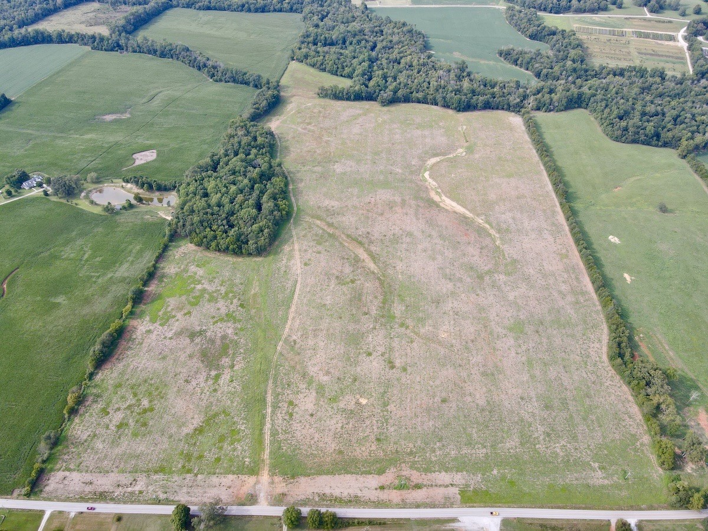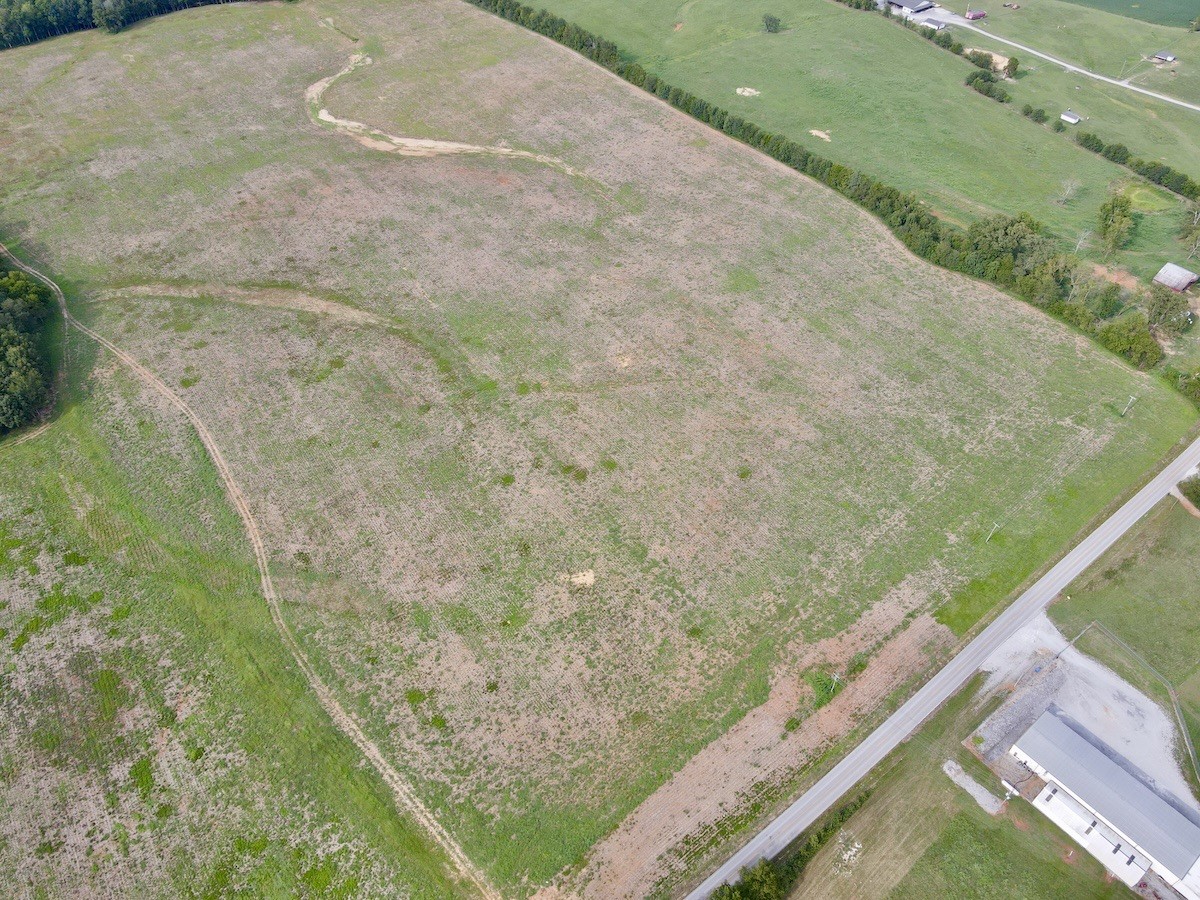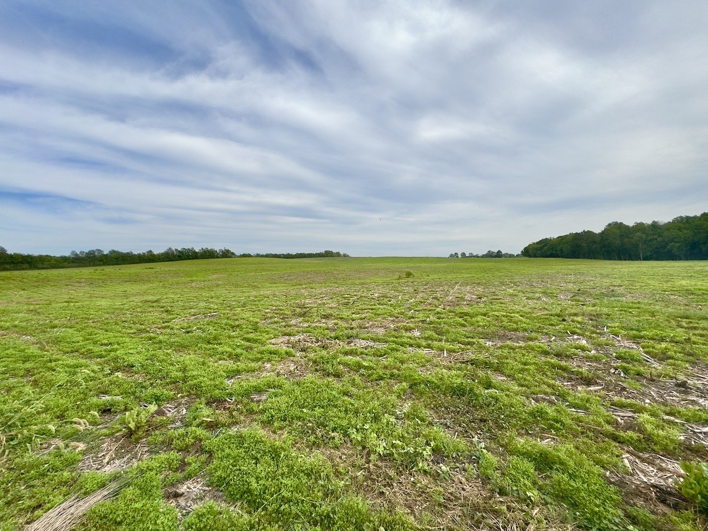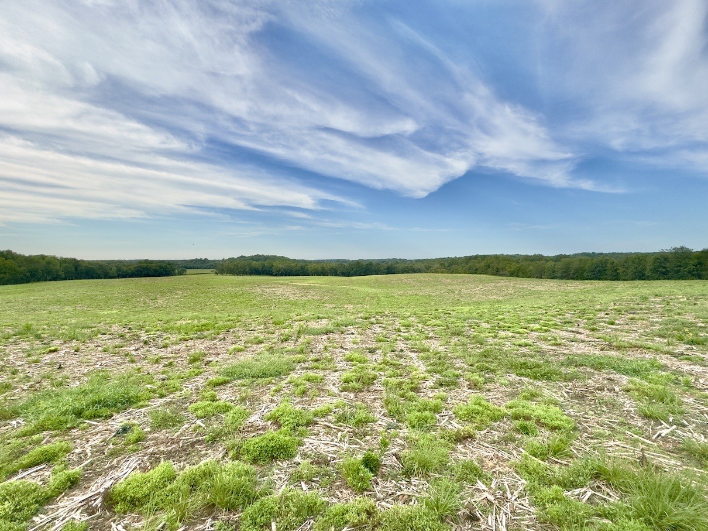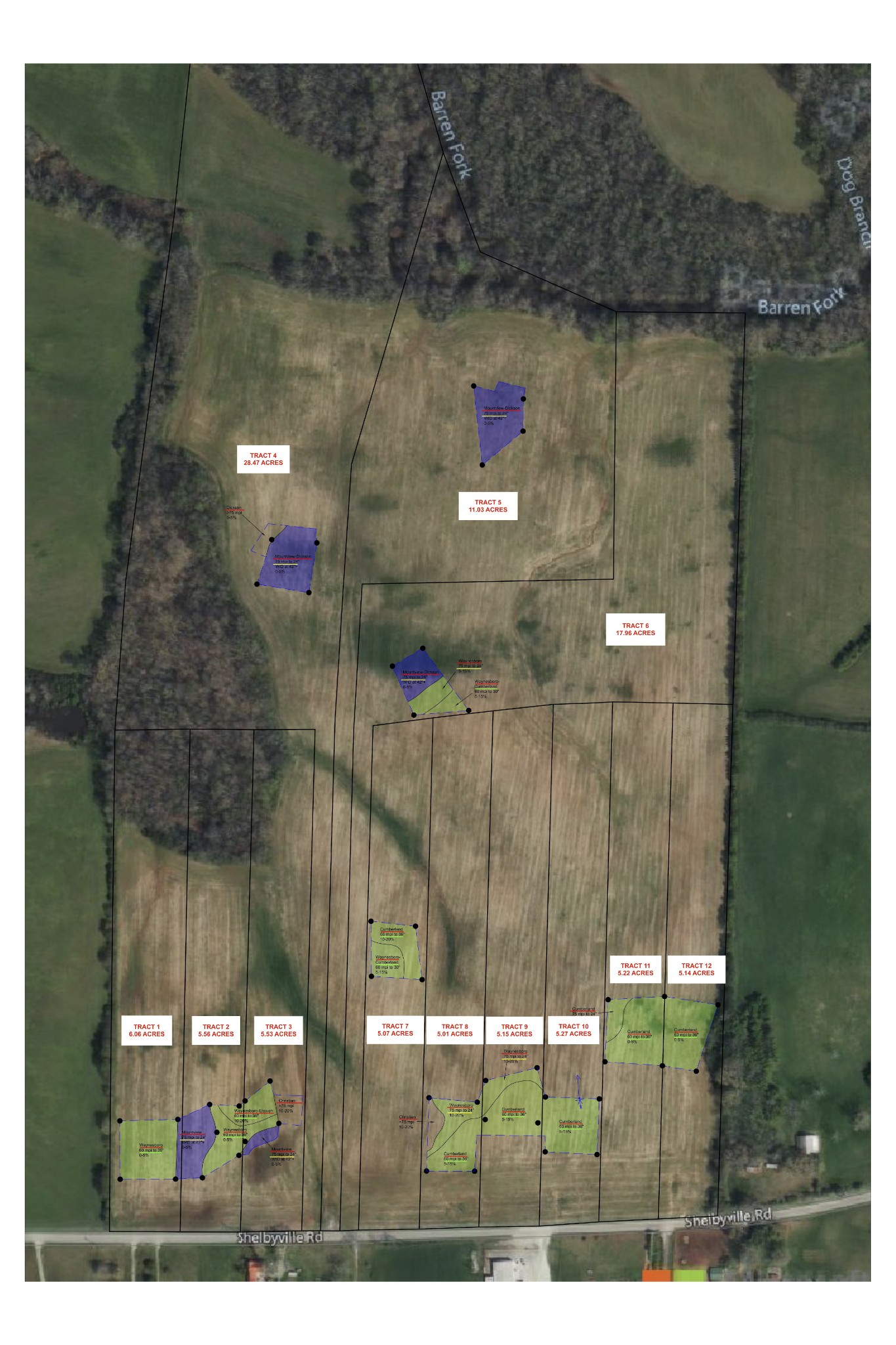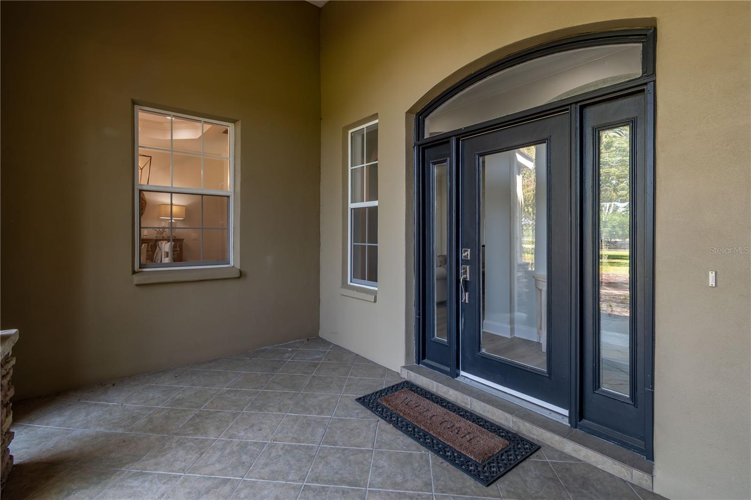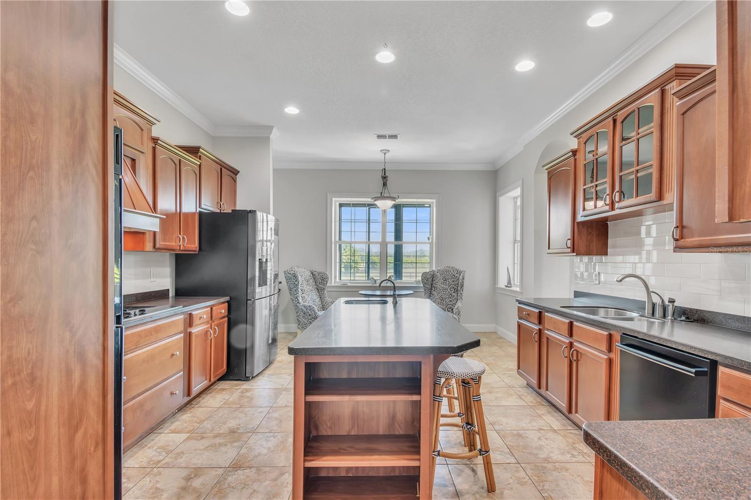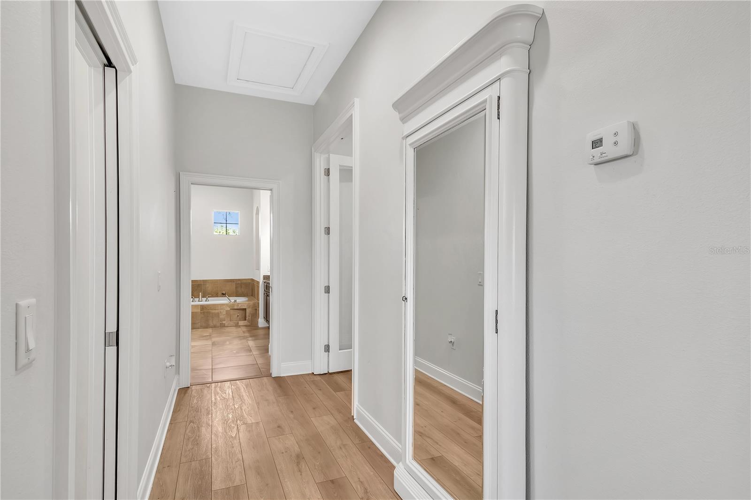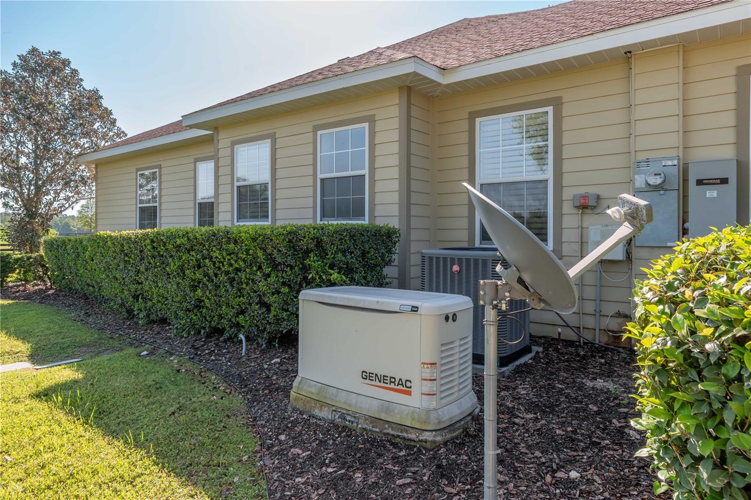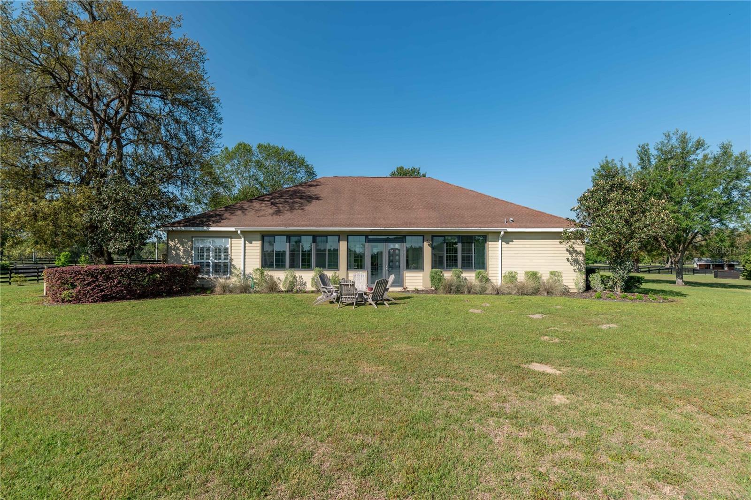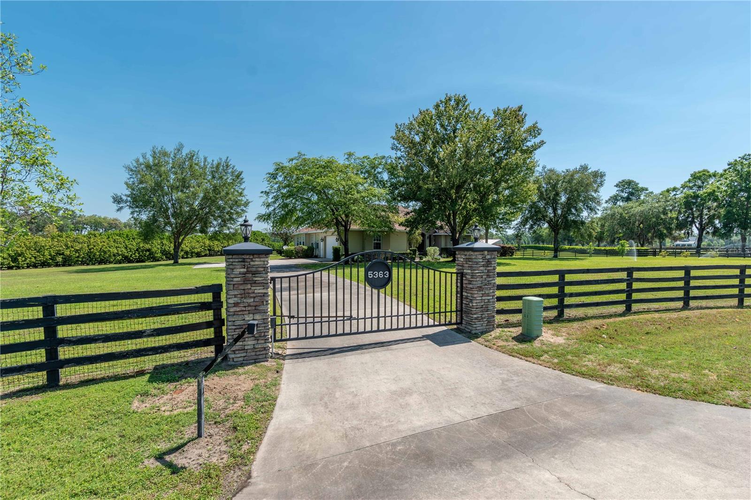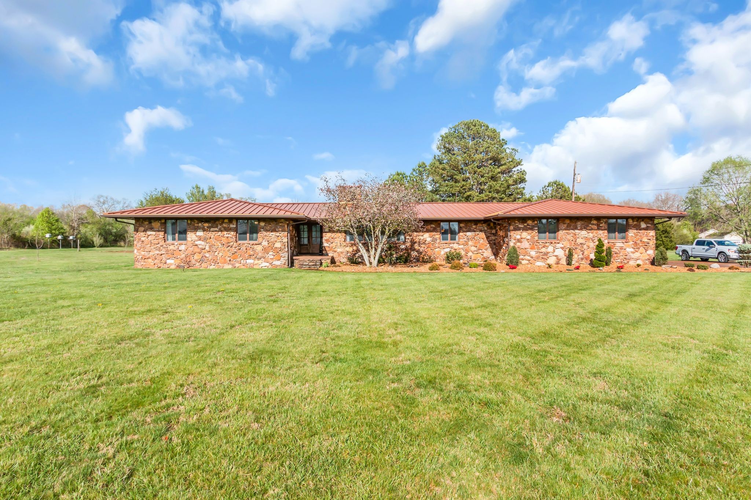5363 153rd Court, MORRISTON, FL 32668
Property Photos
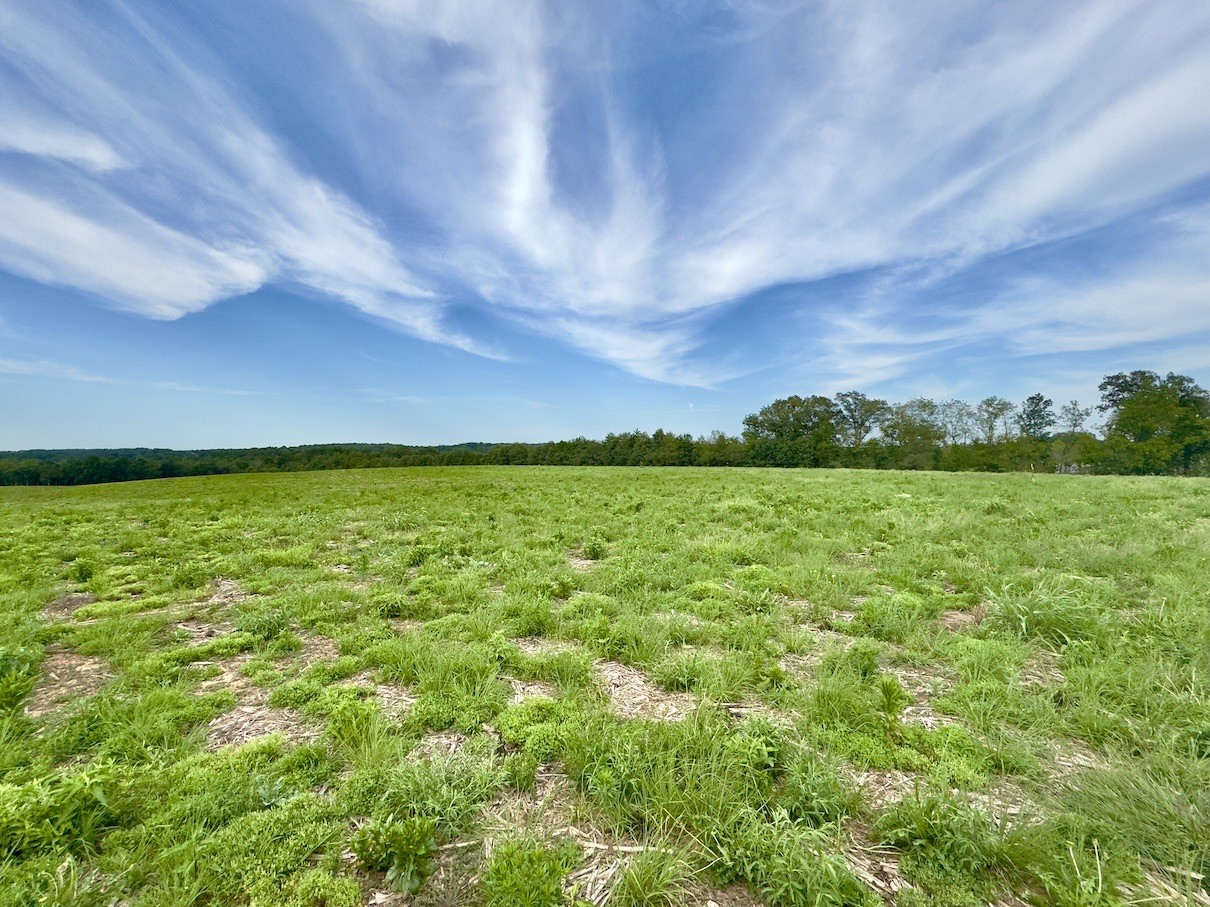
Would you like to sell your home before you purchase this one?
Priced at Only: $899,999
For more Information Call:
Address: 5363 153rd Court, MORRISTON, FL 32668
Property Location and Similar Properties
- MLS#: OM698809 ( Residential )
- Street Address: 5363 153rd Court
- Viewed: 299
- Price: $899,999
- Price sqft: $225
- Waterfront: No
- Year Built: 2007
- Bldg sqft: 3993
- Bedrooms: 3
- Total Baths: 3
- Full Baths: 3
- Garage / Parking Spaces: 2
- Days On Market: 253
- Additional Information
- Geolocation: 29.2428 / -82.3754
- County: LEVY
- City: MORRISTON
- Zipcode: 32668
- Subdivision: Estates At Pleasant Hill
- Elementary School: Fessenden
- Middle School: Howard
- High School: West Port
- Provided by: SHOWCASE PROPERTIES OF CENTRAL
- Contact: Valerie Dailey
- 352-351-4718

- DMCA Notice
-
DescriptionDiscover this beautifully curated, turnkey 3.49 acre estate in the gated Estates at Pleasant Hill. Just 15 minutes from the World Equestrian Center and 5 miles to HITS, it's an ideal option for those wanting to experience the charm of Horse Country without the demands of full sized farm management. Tucked away on a quiet dead end street, the property welcomes you with manicured landscaping and a covered front entry, leading into a custom ranch style home thoughtfully designed for comfort and style. The split bedroom floor plan features 3 bedrooms and 3 full baths, offering both privacy and functionality. Inside, crown molding, arched doorways, decorative recesses, and soaring ceilings are complemented by an abundance of natural light. The spacious family room opens through French doors to an insulated, air conditioned Florida rooman ideal space to relax and take in views of the property year round. The kitchen is a standout, with solid cherry cabinetry, top tier KitchenAid appliances, a large island with bar seating, breakfast nook, and a walk in pantry. The primary suite is a private retreat with its own Florida room access, while the additional bedrooms and baths are generously sized and tastefully finished. Step outside to cleared, level land fully enclosed by four board fencing with no climb wire. A grass paddock with an electric equipped run in shed provides the option to have a horse if desired, and the 1.5 mile, 60 foot wide community bridle path offers scenic space to ride right at home. Additional highlights include designer furnishings throughout, a 24kW Generac whole house generator with 500 gallon propane tank, water softener, and AC units with anti allergen micro lights. Fruit treesincluding peach, lime, fig, bananaand berry shrubs add a flavorful touch to this peaceful retreat. This move in ready estate delivers upscale rural living in one of the areas most desirable equestrian communities. Fully furnished with Ethan Allen and Pottery Barn furniture.
Payment Calculator
- Principal & Interest -
- Property Tax $
- Home Insurance $
- HOA Fees $
- Monthly -
For a Fast & FREE Mortgage Pre-Approval Apply Now
Apply Now
 Apply Now
Apply NowFeatures
Building and Construction
- Covered Spaces: 0.00
- Exterior Features: French Doors, Lighting, Rain Gutters
- Fencing: Board, Fenced, Wood
- Flooring: Tile, Vinyl
- Living Area: 2835.00
- Other Structures: Shed(s)
- Roof: Shingle
Land Information
- Lot Features: Cleared, In County, Landscaped, Level, Pasture, Street Dead-End, Paved, Zoned for Horses
School Information
- High School: West Port High School
- Middle School: Howard Middle School
- School Elementary: Fessenden Elementary School
Garage and Parking
- Garage Spaces: 2.00
- Open Parking Spaces: 0.00
- Parking Features: Driveway, Garage Door Opener, Garage Faces Side
Eco-Communities
- Water Source: Well
Utilities
- Carport Spaces: 0.00
- Cooling: Central Air
- Heating: Central, Heat Pump, Propane
- Pets Allowed: Yes
- Sewer: Septic Tank
- Utilities: Electricity Available, Fire Hydrant, Phone Available, Propane, Underground Utilities, Water Connected
Amenities
- Association Amenities: Gated, Trail(s)
Finance and Tax Information
- Home Owners Association Fee: 125.00
- Insurance Expense: 0.00
- Net Operating Income: 0.00
- Other Expense: 0.00
- Tax Year: 2024
Other Features
- Appliances: Built-In Oven, Convection Oven, Cooktop, Dishwasher, Disposal, Dryer, Microwave, Range, Range Hood, Refrigerator, Washer, Water Softener
- Association Name: Bob Knelly
- Association Phone: 765-714-9404
- Country: US
- Interior Features: Ceiling Fans(s), Crown Molding, Eat-in Kitchen, High Ceilings, Primary Bedroom Main Floor, Solid Wood Cabinets, Split Bedroom, Thermostat, Tray Ceiling(s), Walk-In Closet(s), Window Treatments
- Legal Description: SEC 23 TWP 14 RGE 19 PLAT BOOK 009 PAGE 178 ESTATES AT PLEASANT HILL LOT 1
- Levels: One
- Area Major: 32668 - Morriston
- Occupant Type: Vacant
- Parcel Number: 12199-005-01
- Possession: Close Of Escrow
- Style: Florida, Ranch
- View: Park/Greenbelt
- Views: 299
- Zoning Code: A1
Similar Properties

- Natalie Gorse, REALTOR ®
- Tropic Shores Realty
- Office: 352.684.7371
- Mobile: 352.584.7611
- Fax: 352.799.3239
- nataliegorse352@gmail.com

