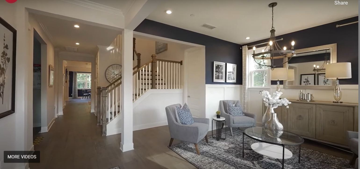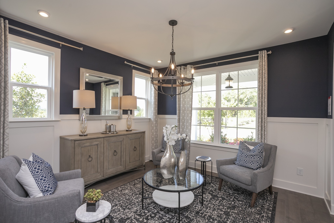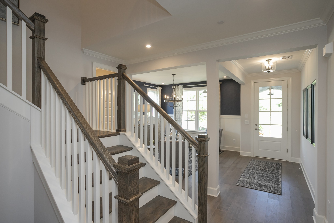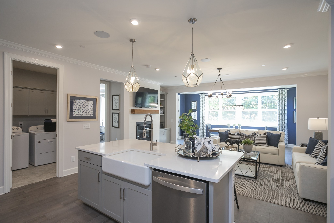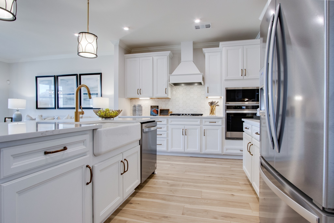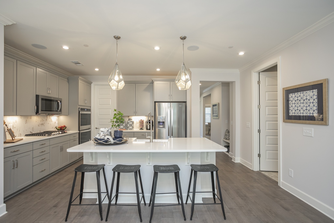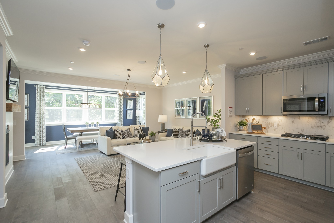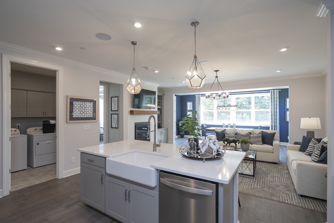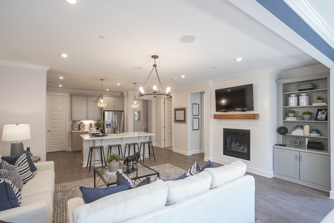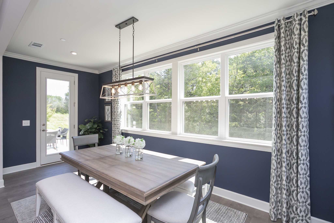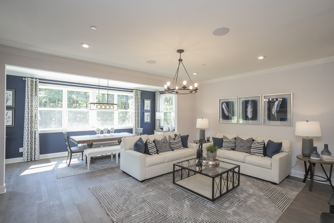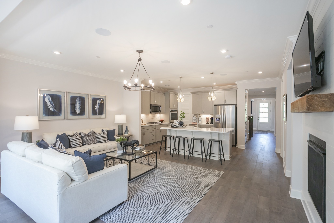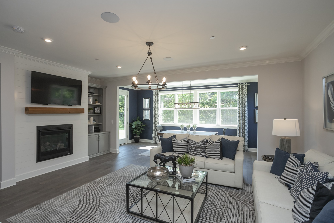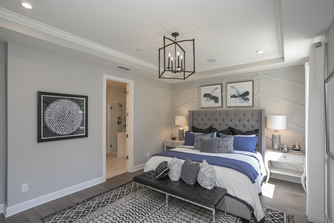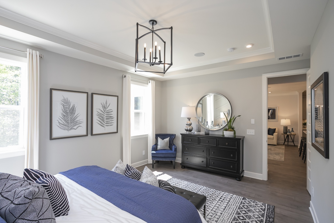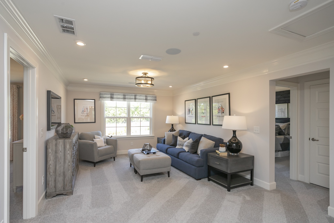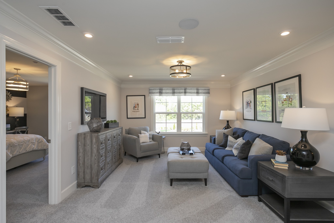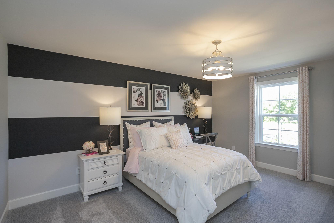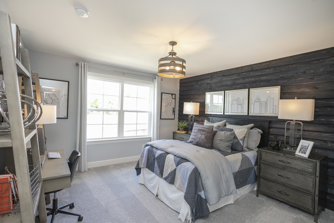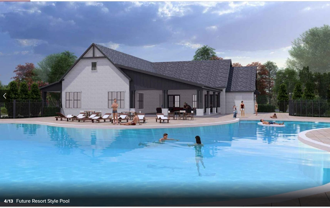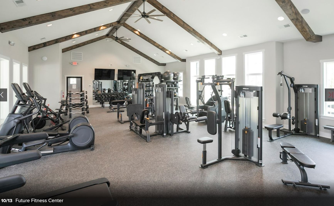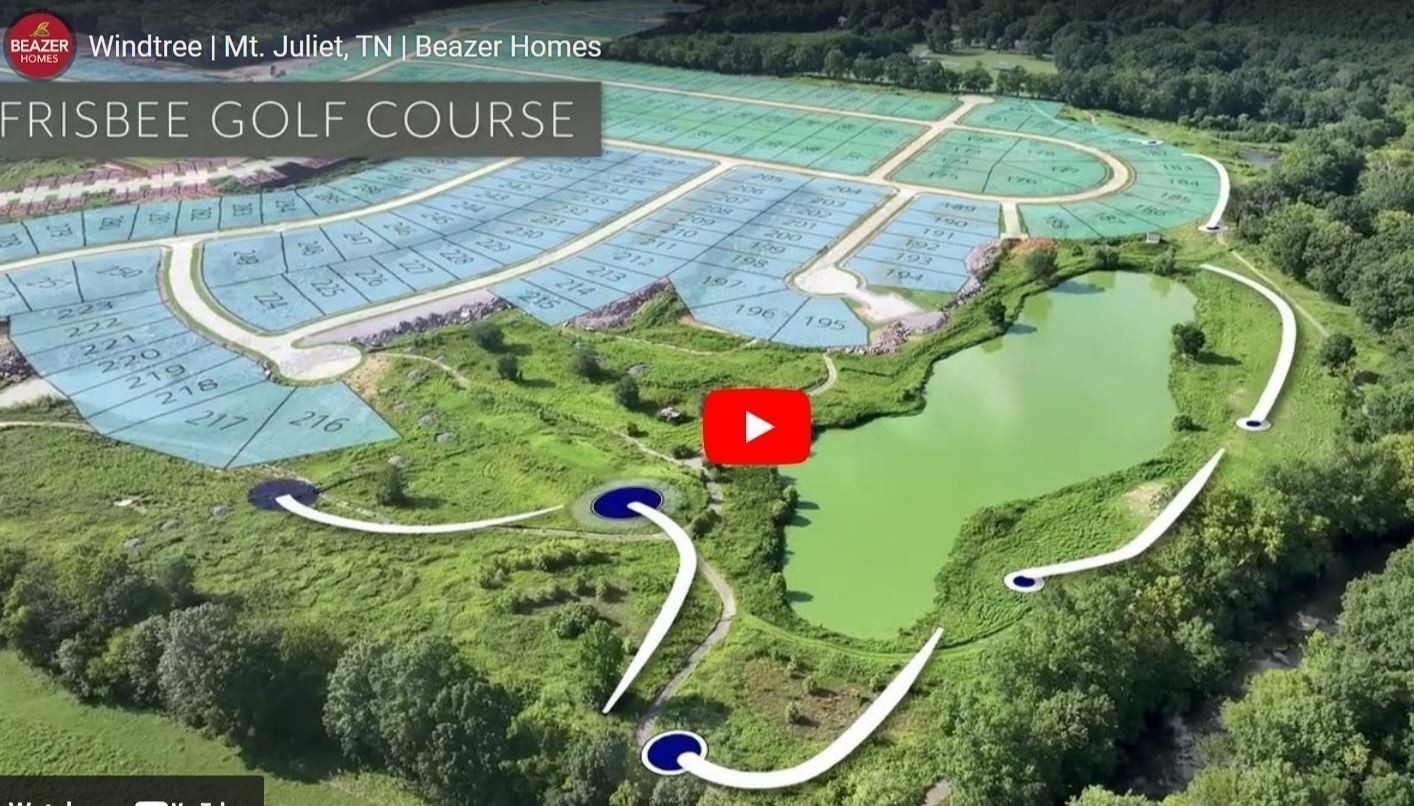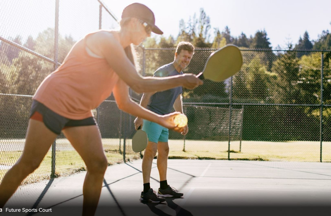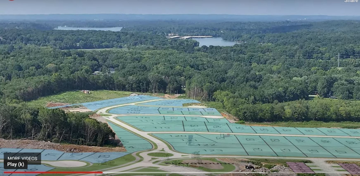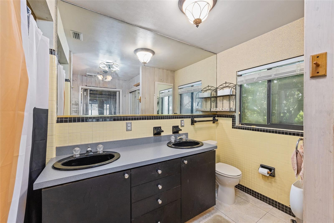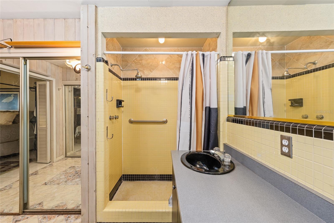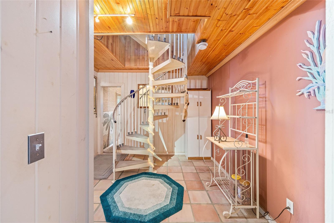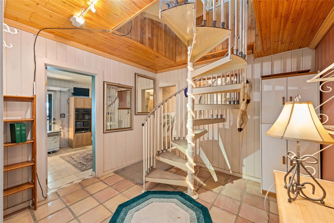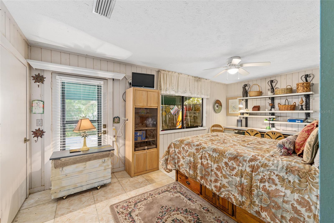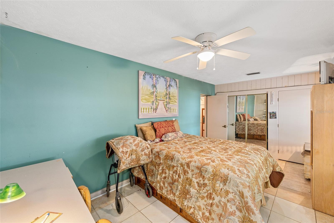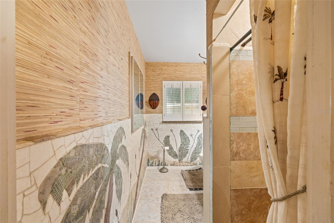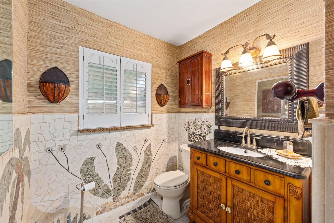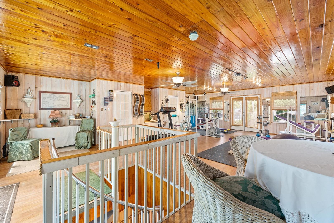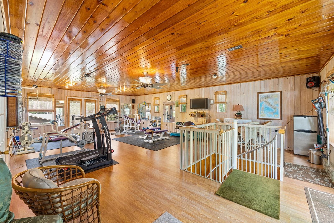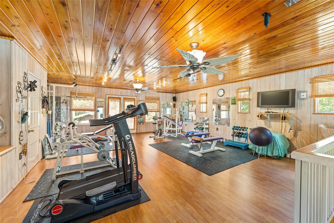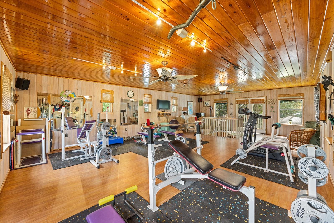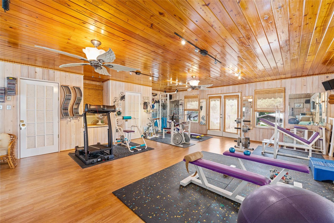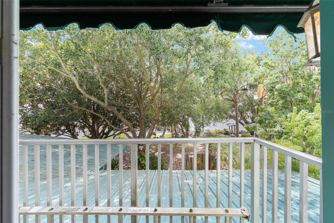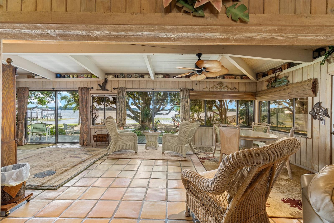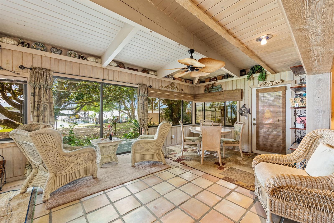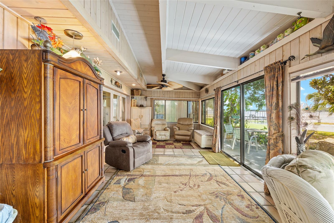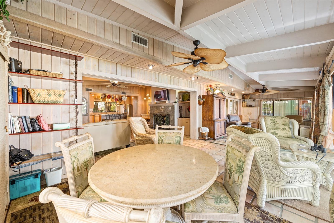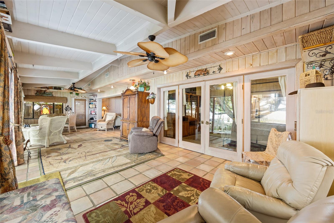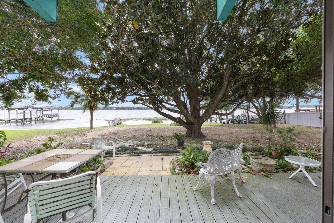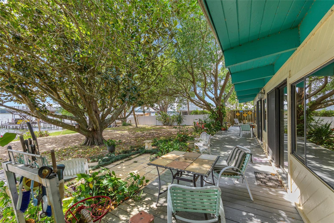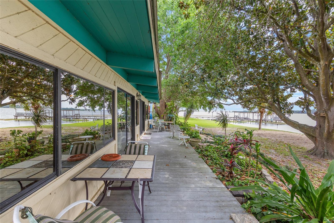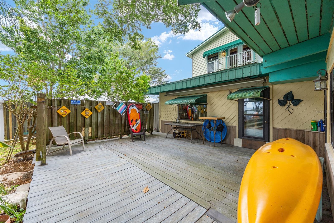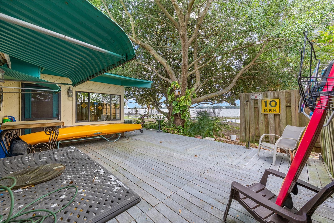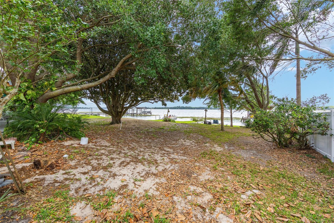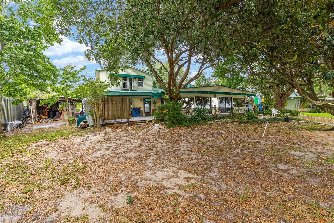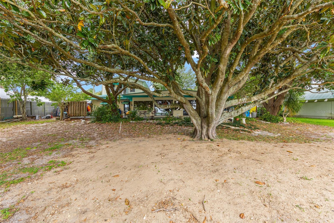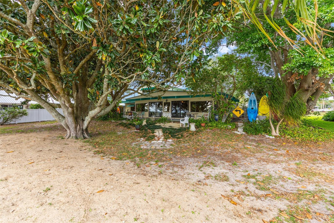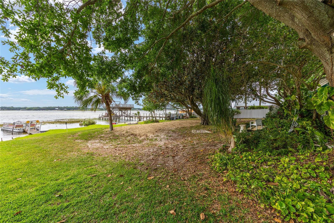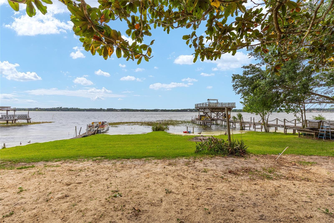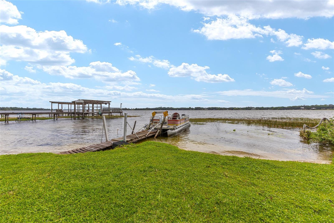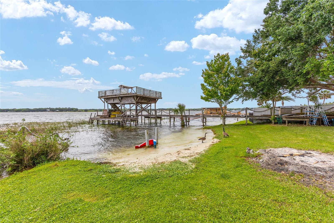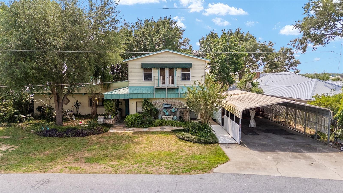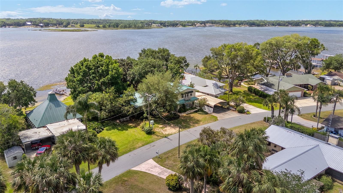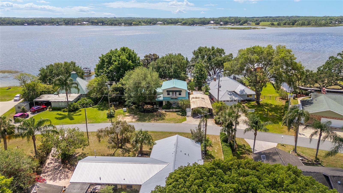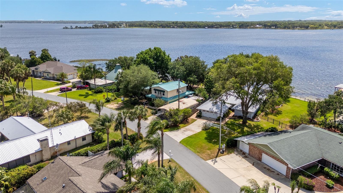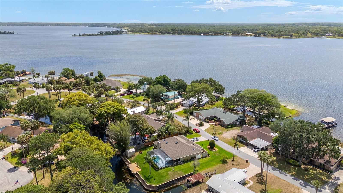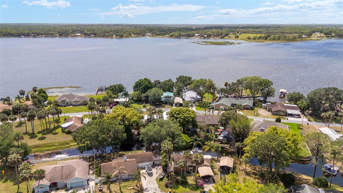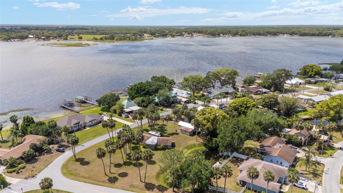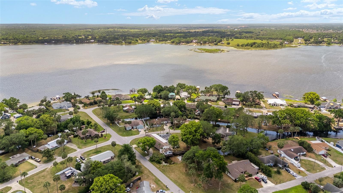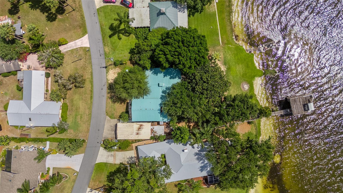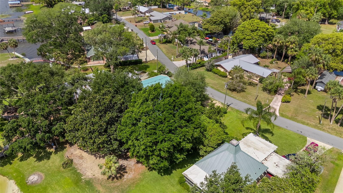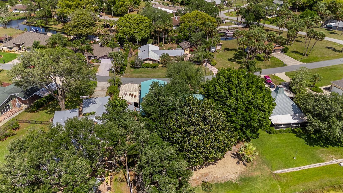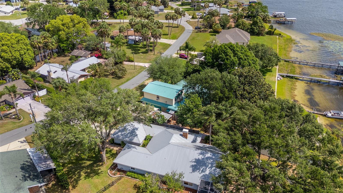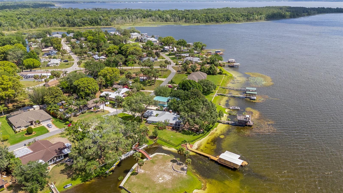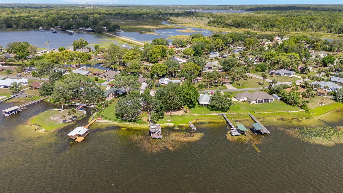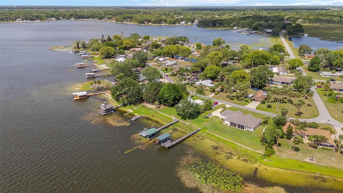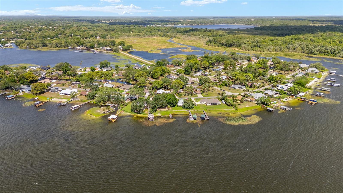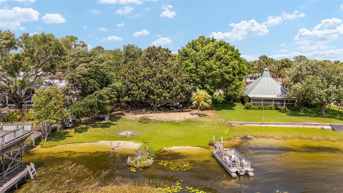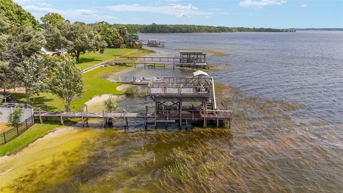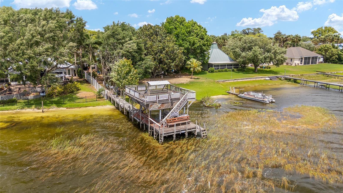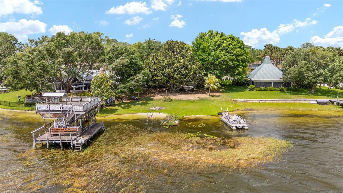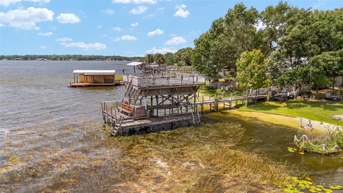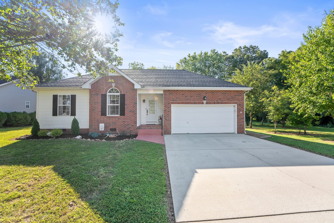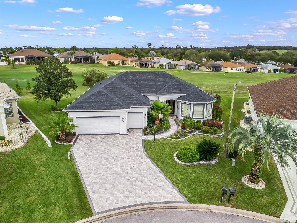31 Chinica Drive, SUMMERFIELD, FL 34491
Property Photos
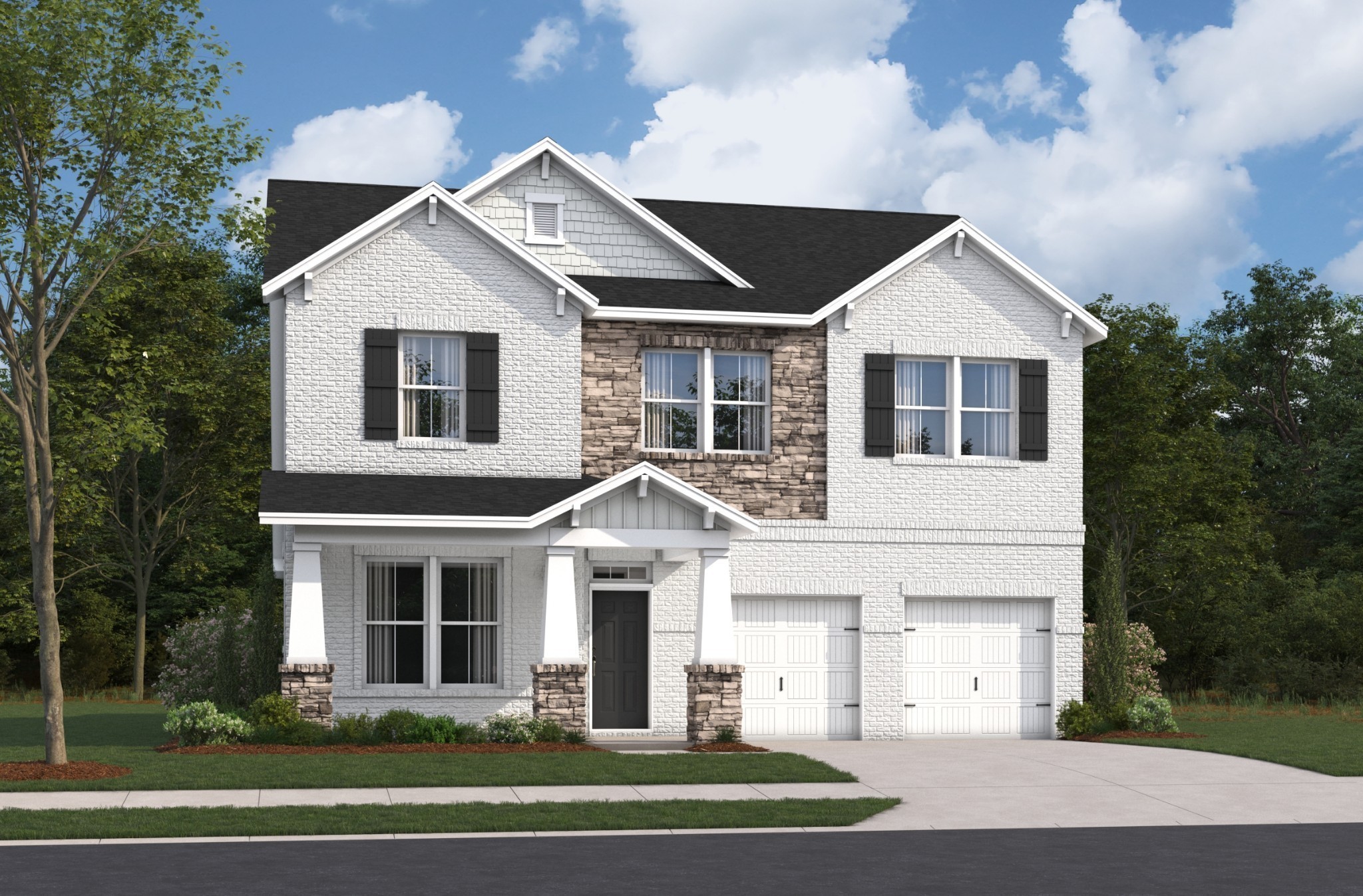
Would you like to sell your home before you purchase this one?
Priced at Only: $725,000
For more Information Call:
Address: 31 Chinica Drive, SUMMERFIELD, FL 34491
Property Location and Similar Properties
- MLS#: OM698946 ( Residential )
- Street Address: 31 Chinica Drive
- Viewed: 90
- Price: $725,000
- Price sqft: $221
- Waterfront: Yes
- Wateraccess: Yes
- Waterfront Type: Lake Front
- Year Built: 1966
- Bldg sqft: 3275
- Bedrooms: 2
- Total Baths: 2
- Full Baths: 2
- Garage / Parking Spaces: 6
- Days On Market: 59
- Additional Information
- Geolocation: 28.998 / -81.9666
- County: MARION
- City: SUMMERFIELD
- Zipcode: 34491
- Subdivision: Bird Island
- Provided by: EXP REALTY LLC
- Contact: Nicky Defalco
- 888-883-8509

- DMCA Notice
-
DescriptionCharming Lakefront Retreat on Lake Weir on Bird Island. Discover this delightful 2 bedroom, 2 bathroom with bonus room lakefront home nestled directly on the serene shores of Lake Weir in Summerfield, Florida. With 101 feet of private waterfront in your backyard, this property offers an unparalleled opportunity to embrace lakeside living. Outdoor Features: Instant curb appeal from the mature landscaping in the front yard and entry. Private Dock & Boathouse: While the boathouse requires some TLC, it holds great potential as a space for boat storage and entertaining guests. Expansive Waterfront: The generous shoreline provides ample space to create a personal beach, enjoy fishing, or simply revel in the natural beauty. Magnolia Tree: A majestic magnolia tree graces the backyard, offering shade and enhancing the propertys charm. Spacious Deck: A 352 sq ft wooden deck extends from the Florida room, presenting direct and breathtaking views of the lake. Interior Highlights: Primary Suite: Wake up to stunning lake views in the primary suite, which includes an en suite bathroom equipped with dual cedar lined closets, an oversized medicine cabinet, dual sink vanity, and a walk in shower. Guest Accommodations: The guest bedroom also offers picturesque lake views, ensuring a serene experience for visitors. Bathrooms: The guest bathroom features a beautiful mosaic tile pattern on the wall, adding a touch of artistry, and a walk in shower. Living Spaces: The open living room and Florida room boast large windows and two sets of sliding glass doors, providing uninterrupted vistas of the lake. Kitchen: The kitchen is a chefs delight, featuring granite countertops, stainless steel appliances, under cabinet lighting, a chefs pot rack, track lighting, and a central island with bar seating. Flooring & Ceilings: Mexican Saltillo tile flooring adorns much of the first floor, including the entry, kitchen, living room, and Florida room. Unique woodwork ceilings add character and warmth to the space. Additional Amenities: Second Floor Gym: Accessible via a circular metal staircase, the second floor is currently set up as a gym, complete with windows and a balcony overlooking the lake, all under charming tongue and groove ceilings. Furnishings: The home comes furnished allowing you to immediately enjoy lake activities. Detached Carport & Garage: A 41 x 20 detached carport complements the attached two car garage, providing ample parking and storage. Dog Run: A chain link fenced area on the side of the house is perfect for pets. Generator & Boat: A Predator 6500 generator and a pontoon boat with a trolling motor are included, ideal for fishing or enjoying tranquil sunrises on the lake. Recent Updates: Metal Roof: Installed in 2005. Drain Field: Newly replaced in 2025. Well & Pump: Replaced in 2001. Experience the most beautiful sunrises over Lake Weir from this charming home, offering the best views of the lake on Bird Island. Whether youre an avid boater, fisherman, or simply seeking a peaceful lakeside retreat, this property presents an exceptional opportunity to own a slice of Floridas waterfront paradise.
Payment Calculator
- Principal & Interest -
- Property Tax $
- Home Insurance $
- HOA Fees $
- Monthly -
For a Fast & FREE Mortgage Pre-Approval Apply Now
Apply Now
 Apply Now
Apply NowFeatures
Building and Construction
- Covered Spaces: 0.00
- Exterior Features: Dog Run, Sliding Doors, Storage
- Fencing: Chain Link
- Flooring: Ceramic Tile, Wood
- Living Area: 2669.00
- Other Structures: Kennel/Dog Run, Shed(s)
- Roof: Metal
Land Information
- Lot Features: Cul-De-Sac, Landscaped, Paved
Garage and Parking
- Garage Spaces: 2.00
- Open Parking Spaces: 0.00
- Parking Features: Covered
Eco-Communities
- Water Source: Canal/Lake For Irrigation, Well
Utilities
- Carport Spaces: 4.00
- Cooling: Central Air
- Heating: Central, Electric
- Sewer: Septic Tank
- Utilities: BB/HS Internet Available
Finance and Tax Information
- Home Owners Association Fee: 0.00
- Insurance Expense: 0.00
- Net Operating Income: 0.00
- Other Expense: 0.00
- Tax Year: 2024
Other Features
- Appliances: Dishwasher, Dryer, Microwave, Range, Refrigerator, Washer
- Country: US
- Furnished: Furnished
- Interior Features: Ceiling Fans(s), Eat-in Kitchen, High Ceilings, Primary Bedroom Main Floor, Split Bedroom, Stone Counters, Window Treatments
- Legal Description: SEC 24 TWP 17 RGE 23 PLAT BOOK F PAGE 067 TIMUCUAN ISLAND UNIT 1 LOT 25
- Levels: Two
- Area Major: 34491 - Summerfield
- Occupant Type: Owner
- Parcel Number: 4786-025-000
- View: Water
- Views: 90
- Zoning Code: R1
Similar Properties
Nearby Subdivisions
9458
Ag Non Sub
Belleview Big Oaks 04
Belleview Heights
Belleview Heights Est
Belleview Heights Estate
Belleview Heights Estates
Belleview Heights Estates (pav
Belleview Heights Estates Pave
Belleview Heights Ests Paved
Belleview Hills Estate
Belleview Hts Ests Un 2
Belweir Acres
Bird Island
Bloch Brothers
Breezewood Estate
Bridle Trail Estate
Del Webb Spruce Creek Country
Del Webb Spruce Creek G&cc
Del Webb Spruce Creek Gcc
Edgewater Estate
Enclavestonecrest 04
Evangelical Bible Mission
Fairfax Hills
Fairfax Hills North
Fairwaysstonecrest
Hilltop Estate
Johnson Wallace E Jr
Lake Shores Of Sunset Harbor
Lake Weir Shores Un 3
Lakesstonecrest Un 02 Ph 01
Links/stonecrest
Links/stonecrest Un 01
Linksstonecrest
Linksstonecrest Un 01
Little Lake Weir
No Subdivision
None
North Valleystonecrest Un 02
North Vlystonecrest Un Iii
Not Applicable
Not In Hernando
Not On List
Not On The List
Orane Blossom Hills Un 1
Orange Blossom Hill S Un 3
Orange Blossom Hills
Orange Blossom Hills 07
Orange Blossom Hills Un 02
Orange Blossom Hills Un 03
Orange Blossom Hills Un 04
Orange Blossom Hills Un 05
Orange Blossom Hills Un 06
Orange Blossom Hills Un 07
Orange Blossom Hills Un 08
Orange Blossom Hills Un 09
Orange Blossom Hills Un 1
Orange Blossom Hills Un 10
Orange Blossom Hills Un 13
Orange Blossom Hills Un 14
Orange Blossom Hills Un 5
Orange Blossom Hills Un 6
Orange Blossom Hills Un 8
Orange Blossom Hills Uns 01 0
Orange Blsm Hls
Overlookstonecrest Un 03
Scroggies Acres
Sherwood Forest
Silverleaf Hills
Spruce Creek Country Club
Spruce Creek Country Club Fire
Spruce Creek Country Club Star
Spruce Creek Country Club Well
Spruce Creek Gc
Spruce Creek Gc St Andrews
Spruce Creek Gcc
Spruce Creek Golf Country
Spruce Creek Golf Country Clu
Spruce Creek Golf And Country
Spruce Creek Golf Country Club
Spruce Creek South
Spruce Creek South 03
Spruce Creek South 04
Spruce Creek South Xiv
Spruce Creek Southx
Spruce Crk Cc Sherwood
Spruce Crk Cc Tamarron Rep
Spruce Crk Cc Torrey Pines
Spruce Crk Gc
Spruce Crk Golf Cc Alamosa
Spruce Crk Golf Cc Spyglass
Spruce Crk Golf Cc Turnberry
Spruce Crk Golf & Cc Spyglass
Spruce Crk South 02
Spruce Crk South 04
Spruce Crk South 06
Spruce Crk South 08
Spruce Crk South 09
Spruce Crk South 11
Spruce Crk South 12
Spruce Crk South 13
Spruce Crk South Iiib
Spruce Crk South X
Spruce Crk South Xiv
Stonecrest
Stonecrest Links
Stonecrest Meadows
Stonecrest - Links
Stonecrest -villages/marion Un
Stonecrest Un 02
Stonecrest Villagesmarion Un 5
Summerfield
Summerfield Oaks
Summerfield Ter
Summerfield Terrace
Sunset Harbor
Sunset Hills
Sunset Hills Ph 1
Virmillion Estate
Wallace Johnson
Woods Lakes
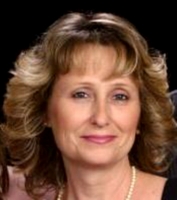
- Natalie Gorse, REALTOR ®
- Tropic Shores Realty
- Office: 352.684.7371
- Mobile: 352.584.7611
- Fax: 352.584.7611
- nataliegorse352@gmail.com

