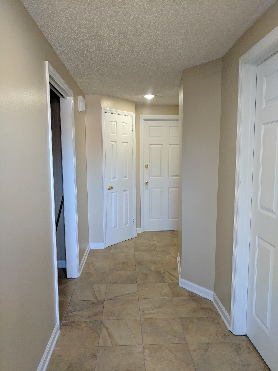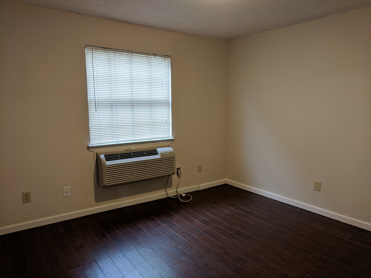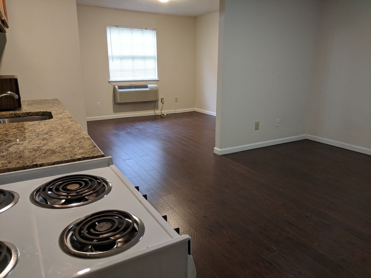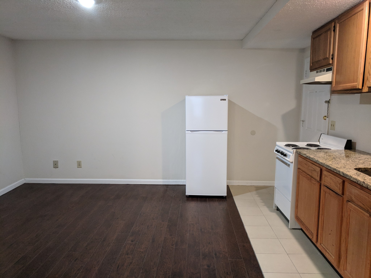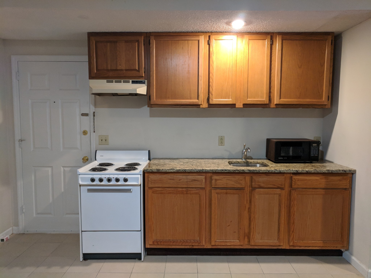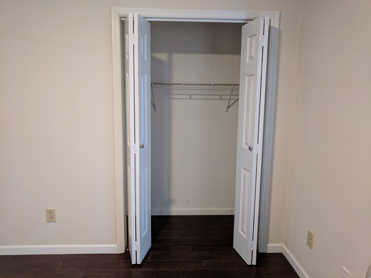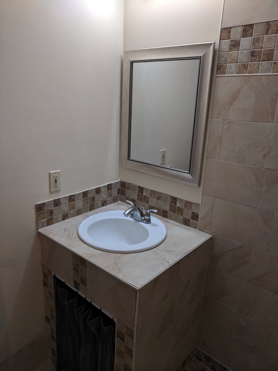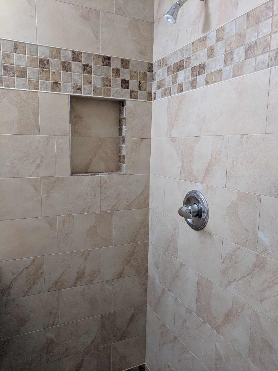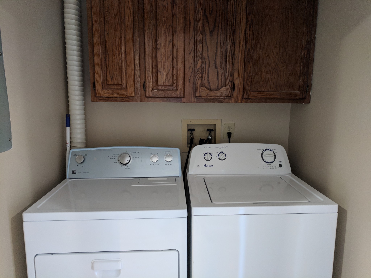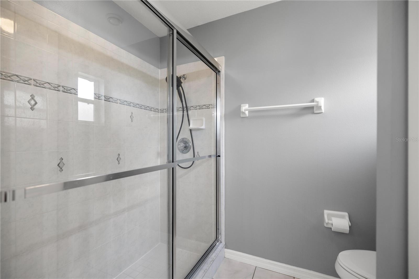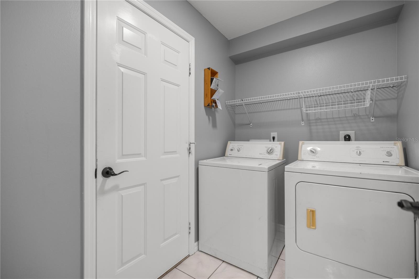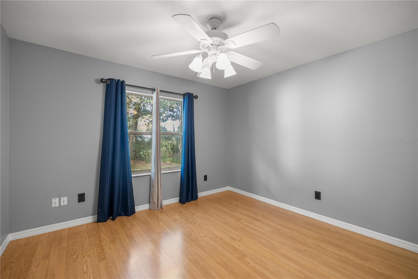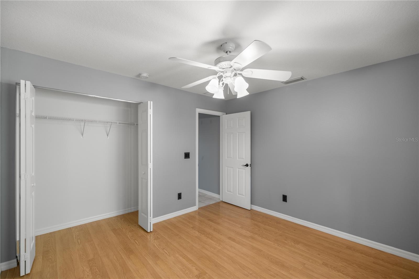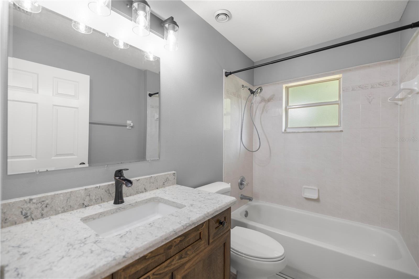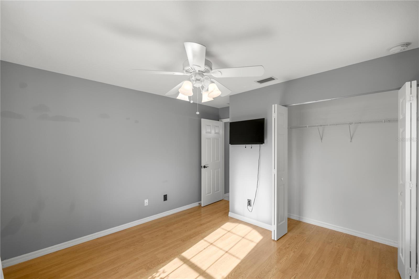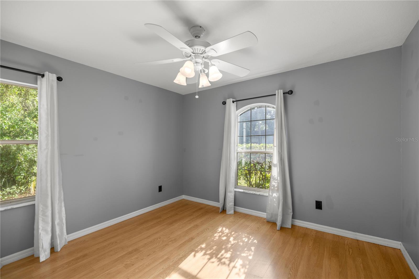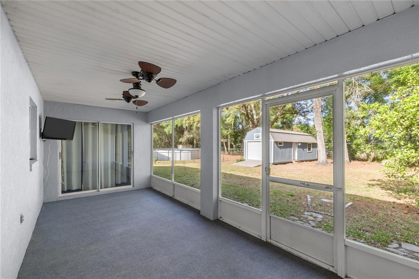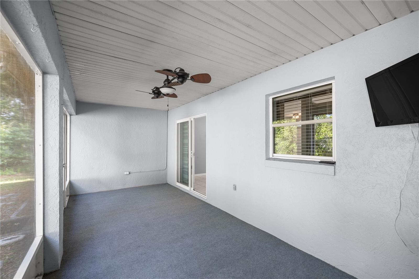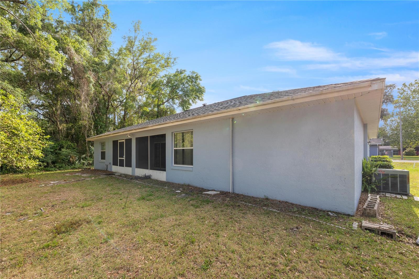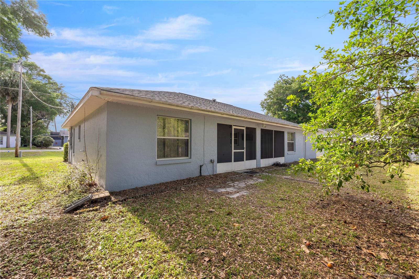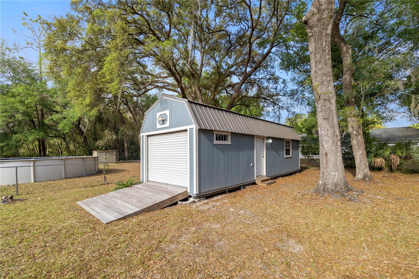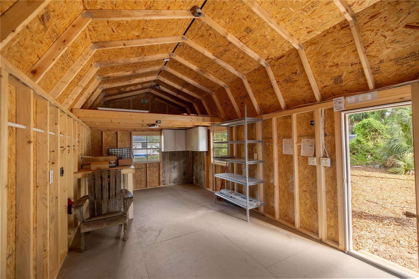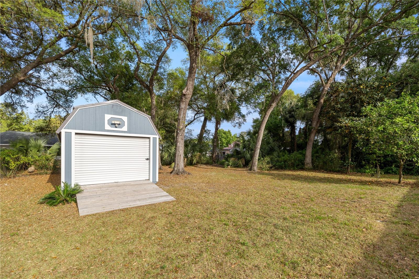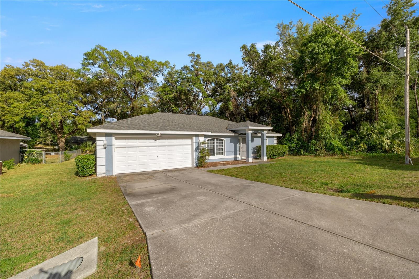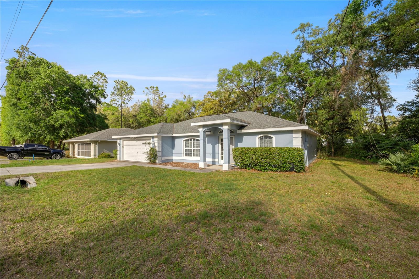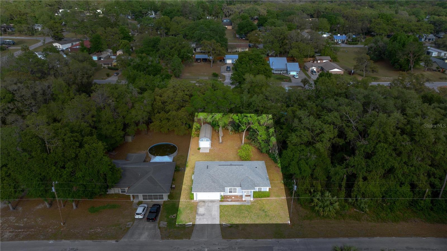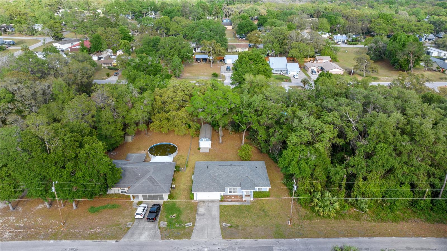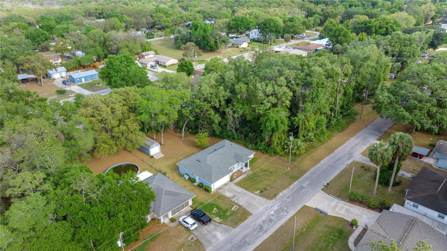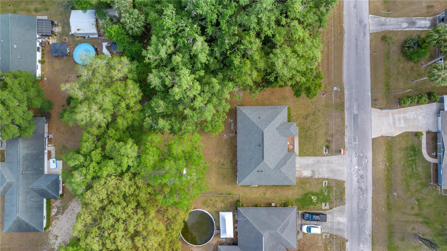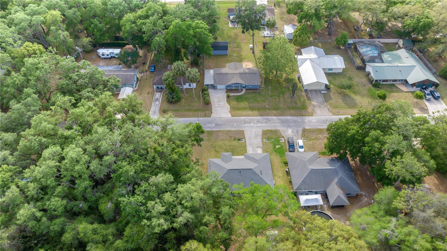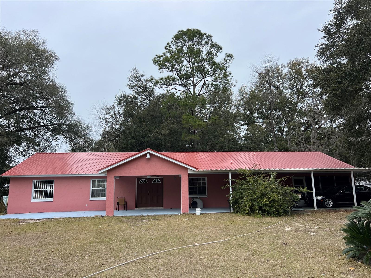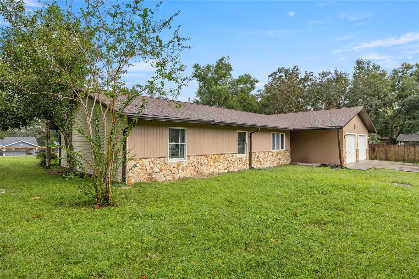2199 175th Terrace, SILVER SPRINGS, FL 34488
Property Photos
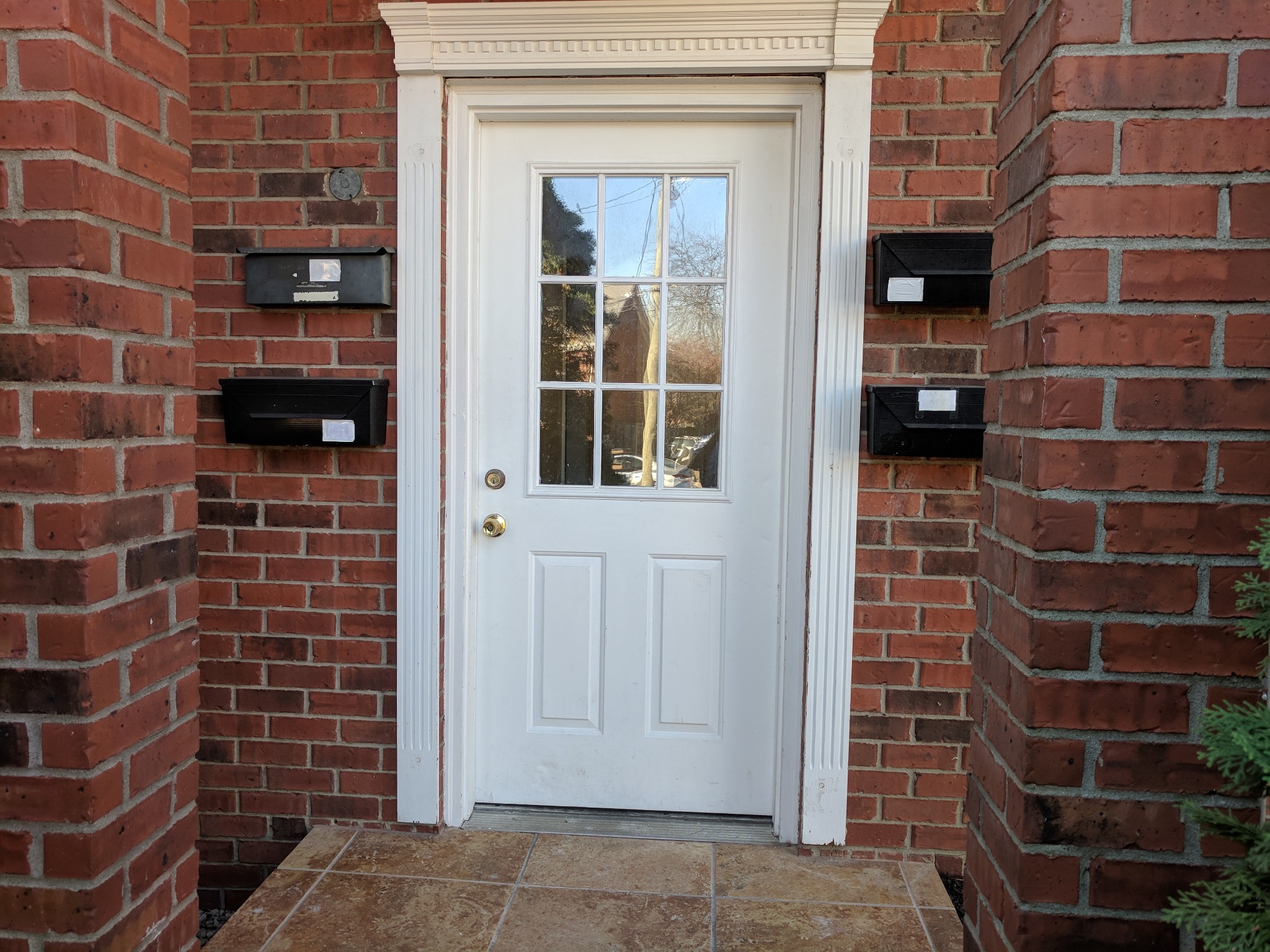
Would you like to sell your home before you purchase this one?
Priced at Only: $288,999
For more Information Call:
Address: 2199 175th Terrace, SILVER SPRINGS, FL 34488
Property Location and Similar Properties
- MLS#: OM699266 ( Residential )
- Street Address: 2199 175th Terrace
- Viewed: 4
- Price: $288,999
- Price sqft: $142
- Waterfront: No
- Year Built: 2000
- Bldg sqft: 2038
- Bedrooms: 3
- Total Baths: 2
- Full Baths: 2
- Garage / Parking Spaces: 2
- Days On Market: 41
- Additional Information
- Geolocation: 29.1665 / -81.8615
- County: MARION
- City: SILVER SPRINGS
- Zipcode: 34488
- Subdivision: Silver Springs Village
- Provided by: CENTRAL CITY REALTY
- Contact: Jaden Pryce
- 352-456-1941

- DMCA Notice
-
DescriptionWelcome to this beautifully appointed 3 bedroom, 2 bathroom homean exceptional property that has undergone over $70,000 in high end upgrades, blending timeless design with modern convenience. Step inside to discover a thoughtfully reimagined interior featuring custom walnut soft close cabinetry with premium pull outs, perfectly positioned for function and elegance. The kitchen and both bathrooms have been elevated with luxurious granite countertops, complemented by a full suite of brand new Whirlpool appliances. In the primary suite, a formerly single vanity bathroom has been transformed into a more functional and elegant space with separate his and hers sinks. Throughout the home, youll find cohesive bronze finishes on the faucets, pendant lighting, ceiling fans (excluding bedrooms), switches, outlets, and cover platescreating a warm, coordinated aesthetic. Additional touches like new interior and exterior door hardware, updated curtains, and the inclusion of select furnishingsbarstools, a TV in the lanai, and a TV in the third bedroomadd both comfort and convenience. The lanai is carpeted and features a double bladed ceiling fan, ideal for relaxed evenings, while the kitchen includes a clever fold out fan. A brand new (2025) HVAC system ensures climate comfort year round. Recent structural and exterior improvements include a new roof (2022), septic system (2022), hot water heater (2022), toilets, exterior paint, and living room carpetingall completed within the last three years. The home is west facing, offering breathtaking sunset views, and is conveniently located just 1 hour and 15 minutes from Daytona Beach. A true highlight of this property is the expansive 12x32 custom built shed, designed with both utility and craftsmanship in mind. It features an overhead door and ramp, is fully wired with 100 amp service, two 220V outlets, a dedicated 20 amp line over the built in workbench, and 15 amp service throughout. Additional details include loft lighting above and below, outdoor security lights, and pre wiring for a ceiling fan (fan included). For those who love the outdoors, this location is truly ideal. Just minutes away is the stunning Ocala National Forest, offering endless opportunities for hiking, boating, and exploring nature. Plus, a serene lake located within the subdivision provides a peaceful setting for kayaking, fishing, or simply enjoying the view. With its advanced upgrades, exceptional functionality, and access to natural beauty, this home is a rare opportunity for those seeking a stylish, move in ready property in an unbeatable setting. Schedule your showing today if interested!
Payment Calculator
- Principal & Interest -
- Property Tax $
- Home Insurance $
- HOA Fees $
- Monthly -
For a Fast & FREE Mortgage Pre-Approval Apply Now
Apply Now
 Apply Now
Apply NowFeatures
Building and Construction
- Covered Spaces: 0.00
- Exterior Features: Storage
- Flooring: Carpet, Tile, Vinyl
- Living Area: 1387.00
- Other Structures: Shed(s), Storage
- Roof: Shingle
Garage and Parking
- Garage Spaces: 2.00
- Open Parking Spaces: 0.00
- Parking Features: Driveway
Eco-Communities
- Water Source: Public
Utilities
- Carport Spaces: 0.00
- Cooling: Central Air
- Heating: Central
- Pets Allowed: Yes
- Sewer: Septic Tank
- Utilities: Electricity Connected
Finance and Tax Information
- Home Owners Association Fee Includes: Maintenance Grounds
- Home Owners Association Fee: 100.00
- Insurance Expense: 0.00
- Net Operating Income: 0.00
- Other Expense: 0.00
- Tax Year: 2024
Other Features
- Appliances: Dishwasher, Disposal, Dryer, Microwave, Range, Refrigerator, Washer
- Association Name: Christin Barnes
- Country: US
- Furnished: Unfurnished
- Interior Features: Built-in Features, Ceiling Fans(s), High Ceilings, Split Bedroom, Thermostat, Walk-In Closet(s)
- Legal Description: SEC 24 TWP 15 RGE 24 PLAT BOOK M PAGE 079 SILVER SPRINGS VILLAGE BLK K LOT 11
- Levels: One
- Area Major: 34488 - Silver Springs
- Occupant Type: Vacant
- Parcel Number: 3269-011-011
- Zoning Code: R4
Similar Properties
Nearby Subdivisions
Grahamville
Half Moon Homesites Unit 3
Halfmoon Minifarms
Lake Holley Area
Land Olks Estates
Landolakes Estates
Long Lake Heights
Not On List
River Grove
Sec 01 Silver Lakes Acres
Silver Creek
Silver Hammock Preserve
Silver Lakes Acres
Silver Lakes Acres 02
Silver Mdws
Silver Mdws Central
Silver Mdws North
Silver Meadows
Silver Meadows North
Silver Run Forest
Silver Spgs Village
Silver Springs Village
Silver Springs Woods
Silver Springs Wqods
Suthers
Timberlane
Town Park At The Wilderness Rv
Trails East
Trilakes Manor
Unr
Waldens Woods

- Natalie Gorse, REALTOR ®
- Tropic Shores Realty
- Office: 352.684.7371
- Mobile: 352.584.7611
- Fax: 352.584.7611
- nataliegorse352@gmail.com

