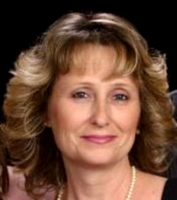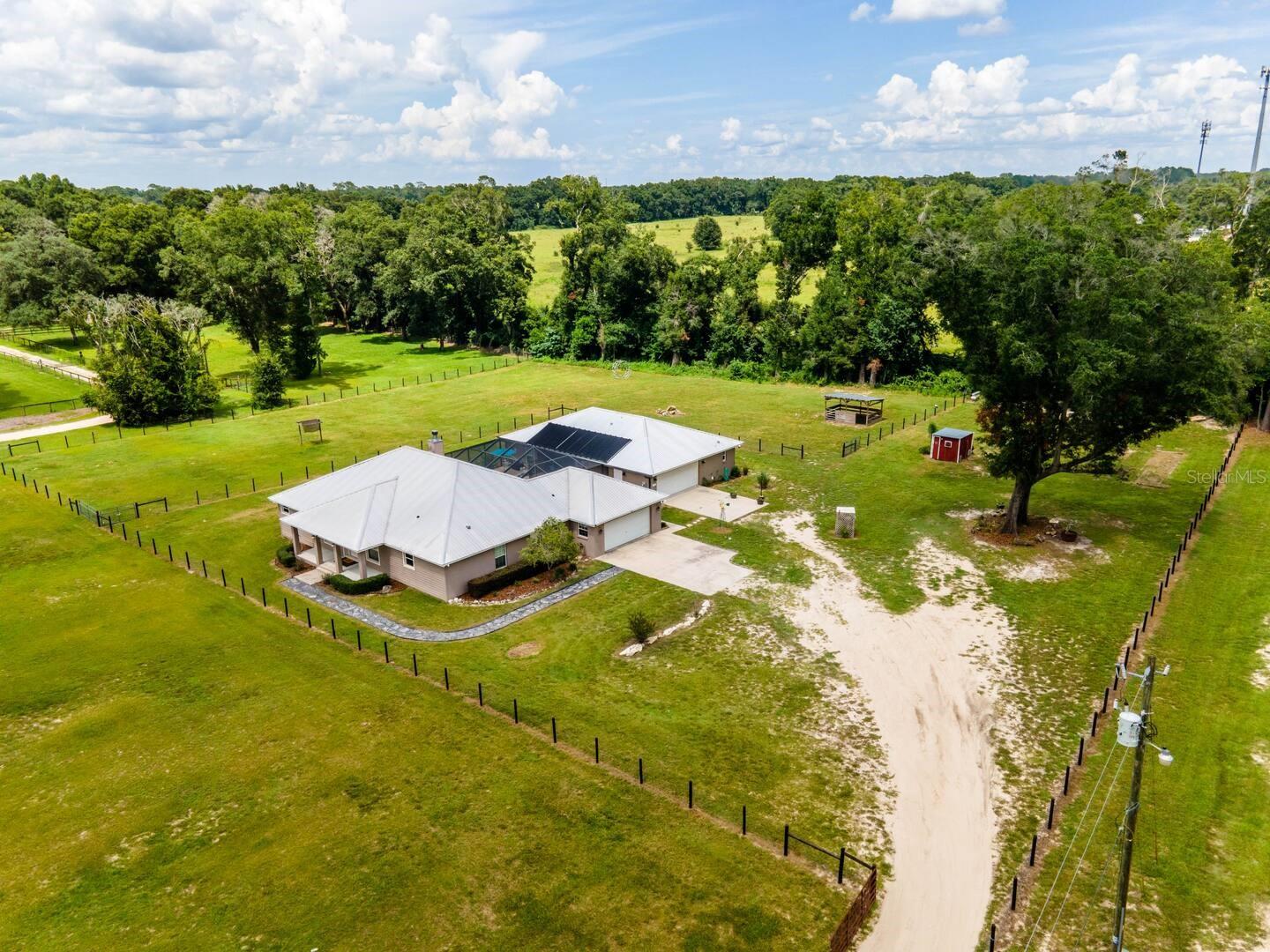5034 75th Avenue, OCALA, FL 34482
Property Photos

Would you like to sell your home before you purchase this one?
Priced at Only: $1,095,000
For more Information Call:
Address: 5034 75th Avenue, OCALA, FL 34482
Property Location and Similar Properties
- MLS#: OM703599 ( Residential )
- Street Address: 5034 75th Avenue
- Viewed: 21
- Price: $1,095,000
- Price sqft: $328
- Waterfront: No
- Year Built: 2024
- Bldg sqft: 3334
- Bedrooms: 3
- Total Baths: 3
- Full Baths: 2
- 1/2 Baths: 1
- Garage / Parking Spaces: 2
- Days On Market: 24
- Additional Information
- Geolocation: 29.2396 / -82.244
- County: MARION
- City: OCALA
- Zipcode: 34482
- Subdivision: Golden Hills Turf Country Clu
- Provided by: PEGASUS REALTY & ASSOC INC
- Contact: Sharon Will
- 352-629-4505

- DMCA Notice
-
DescriptionThis exceptional, newly constructed Arthur Rutenberg home in the sought after Golden Hills community is a rare find. Perched high above the golf course, this stunning 3 bedroom, 2.5 bath residence with a split floor plan is thoughtfully designed for modern living. Step inside to discover luxury upgrades and designer finishes throughout. The chefs kitchen is a standout, featuring a gas cooktop with wall built in oven/microwave combo, an oversized island, and a spacious walk in pantryperfect for entertaining or everyday life. The kitchen flows seamlessly into the open concept family room, where 10 foot glass doors span the entire rear wall, framing breathtaking views of the golf course and leading to the expansive patio. The spacious 773 sq ft solar illuminated back patio provides a magical glow in the evening overlooking the golf course, perfect for dining and entertaining with or with the glass panel sliding doors open or closed making the entertainment space twice the size. The oversized primary suite is a peaceful retreat, offering serene views of the golf course. The primary bathroom has an oversized walk in shower and beautiful soaking tub. The elegant ensuite includes high end finishes and ample space. The two additional bedrooms share a beautifully appointed bathroom with a walk in shower. A spacious office also overlooks the fairway and is conveniently located next to the half bath, offering an ideal work from home setup. The large laundry room is tucked just inside the back entrance from the oversized two car garage, adding everyday convenience. The landscaping of this property provides the finishing touches complimented with electric timed flood lighting illuminating the home at night, Ideally located across from Golden Ocala and just minutes from the World Equestrian Center, this property places you in the heart of Central Florida's equestrian and golfing paradise. Come see the unmatched features and craftsmanship for yourselfschedule your private showing today! More pictures to follow.
Payment Calculator
- Principal & Interest -
- Property Tax $
- Home Insurance $
- HOA Fees $
- Monthly -
For a Fast & FREE Mortgage Pre-Approval Apply Now
Apply Now
 Apply Now
Apply NowFeatures
Building and Construction
- Covered Spaces: 0.00
- Exterior Features: Lighting, Private Mailbox, Sliding Doors
- Flooring: Carpet, Tile
- Living Area: 2335.00
- Roof: Shingle
Property Information
- Property Condition: Completed
Land Information
- Lot Features: FloodZone, In County, Landscaped, On Golf Course, Paved
Garage and Parking
- Garage Spaces: 2.00
- Open Parking Spaces: 0.00
Eco-Communities
- Water Source: Public
Utilities
- Carport Spaces: 0.00
- Cooling: Central Air
- Heating: Central, Propane
- Pets Allowed: Cats OK, Dogs OK
- Sewer: Septic Tank
- Utilities: Cable Connected, Electricity Connected
Finance and Tax Information
- Home Owners Association Fee: 200.00
- Insurance Expense: 0.00
- Net Operating Income: 0.00
- Other Expense: 0.00
- Tax Year: 2024
Other Features
- Appliances: Built-In Oven, Dishwasher, Exhaust Fan, Gas Water Heater, Microwave, Range Hood, Refrigerator, Wine Refrigerator
- Association Name: Henry Tobin
- Country: US
- Interior Features: Cathedral Ceiling(s), Ceiling Fans(s), Crown Molding, Eat-in Kitchen, High Ceilings, Kitchen/Family Room Combo, Open Floorplan, Primary Bedroom Main Floor, Split Bedroom, Stone Counters, Thermostat, Tray Ceiling(s), Walk-In Closet(s), Window Treatments
- Legal Description: SEC 30 TWP 14 RGE 21 PLAT BOOK H PAGE 011 GOLDEN HILLS TURF & COUNTRY CLUB BLK 6 LOT 22
- Levels: One
- Area Major: 34482 - Ocala
- Occupant Type: Owner
- Parcel Number: 1357-006-022
- Possession: Close Of Escrow
- Style: Contemporary
- View: Golf Course
- Views: 21
- Zoning Code: R1
Similar Properties
Nearby Subdivisions
00
1371 Ocala Pres Ashley Small
Agriculture Non Sub
Derby Farms
Equestrian Oaks
Farm Non Sub
Fellowship Acres
Finish Line
Forest Villas
Frst Villas 02
Golden Hills
Golden Hills Turf Country Clu
Golden Meadow Estate
Golden Ocal Un 1
Golden Ocala
Golden Ocala Golf Equestrian
Golden Ocala Golf And Equestri
Golden Ocala Un 01
Golden Ocala Un 1
Heath Preserve
Heath Preserve Phase 2
Hunter Farm
Marion Oaks
Martinview Farms Unr
Masters Village
Meadow Wood Acres
Meadow Wood Farms
Meadow Wood Farms 02
Meadow Wood Farms Un 01
None
Not On List
Not On The List
Oak Trail Est
Ocala Estate
Ocala Palms
Ocala Palms 06
Ocala Palms Golf Country Club
Ocala Palms Golf And Country C
Ocala Palms Un 01
Ocala Palms Un 02
Ocala Palms Un 03
Ocala Palms Un 04
Ocala Palms Un 06
Ocala Palms Un 07
Ocala Palms Un I
Ocala Palms Un Ix
Ocala Palms Un Vi
Ocala Palms Un Vii
Ocala Palms Un X
Ocala Palms X
Ocala Park Estate
Ocala Park Estates
Ocala Park Ranches
Ocala Preserve
Ocala Preserve Ph 1
Ocala Preserve Ph 11
Ocala Preserve Ph 13
Ocala Preserve Ph 18a
Ocala Preserve Ph 1b 1c
Ocala Preserve Ph 2
Ocala Preserve Ph 5
Ocala Preserve Ph 6
Ocala Preserve Ph 8
Ocala Preserve Ph 9
Ocala Preserve Ph Ii
Ocala Preserve Phase 13
Ocala Preserve Phase 2
Ocala Prk Estates
Ocala Rdg
Ocala Rdg 07
Ocala Rdg Un 01
Ocala Rdg Un 06
Ocala Rdg Un 07
Ocala Rdg Un 09
Ocala Rdg Un 6
Ocala Rdg Un 7
Ocala Rdg Un 8
Ocala Ridge
Ocala Ridge R2 New Const
On Top Of The World
Other
Quail Mdw
Quail Meadow
Rainbow Acres Sub
Rainbow Park
Rolling Hills Un 05
Rolling Hills Un Four
Route 40 Ranchettes
The Fountains

- Natalie Gorse, REALTOR ®
- Tropic Shores Realty
- Office: 352.684.7371
- Mobile: 352.584.7611
- Fax: 352.584.7611
- nataliegorse352@gmail.com





























































