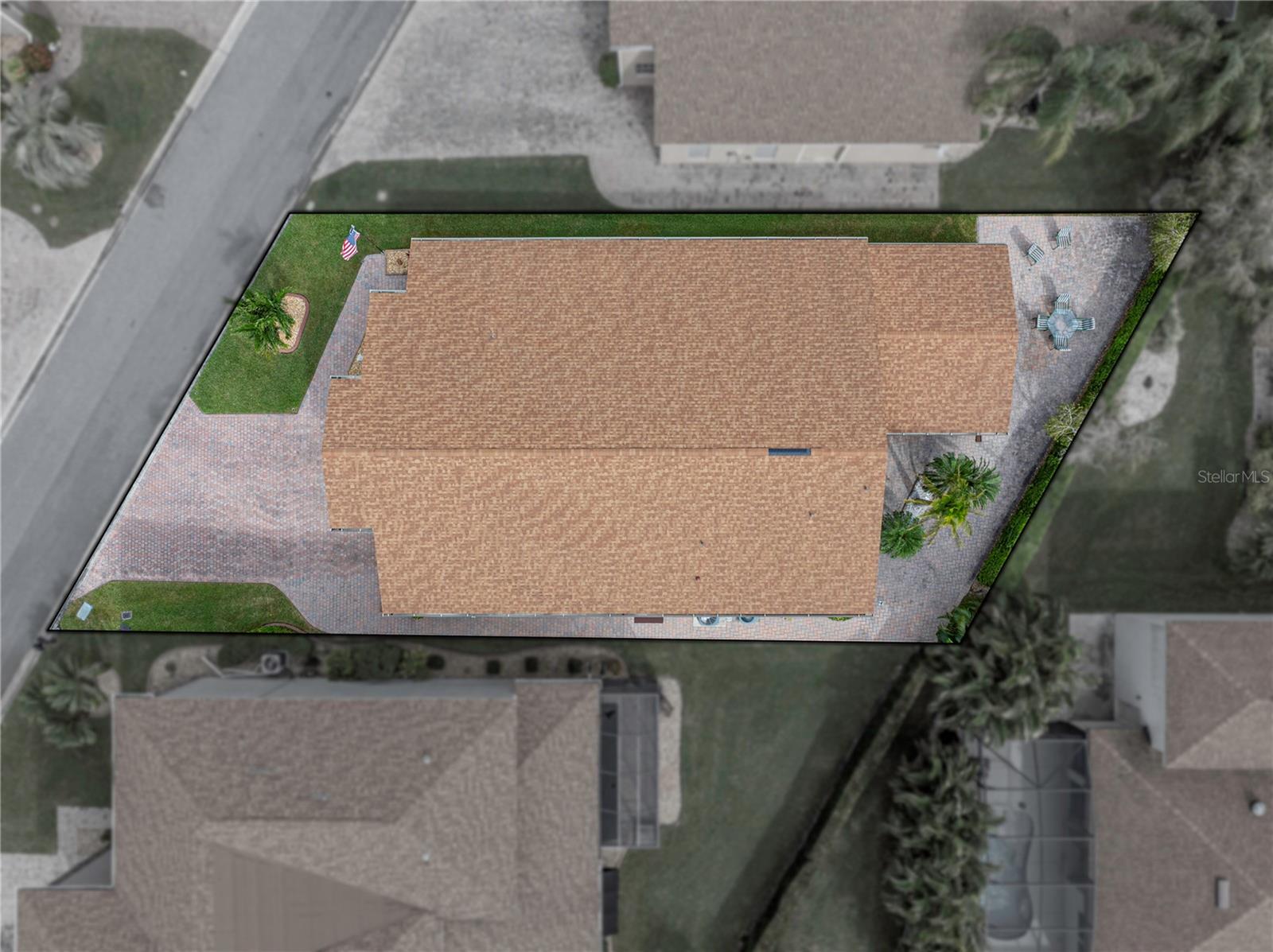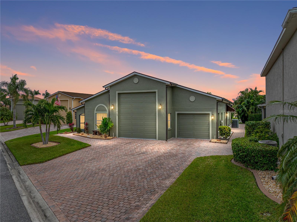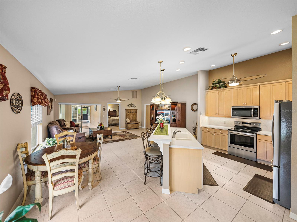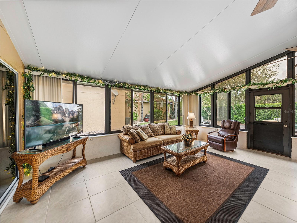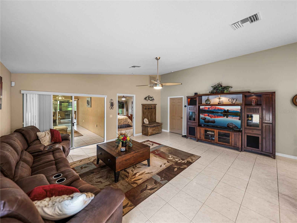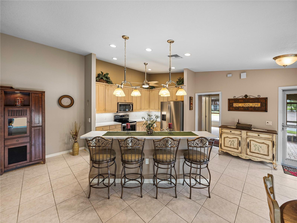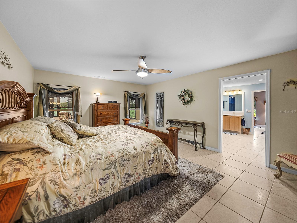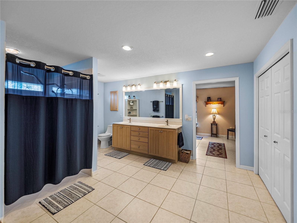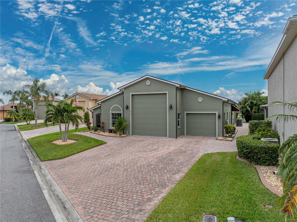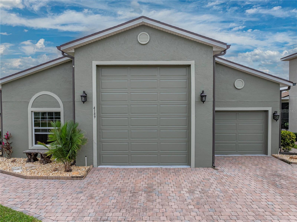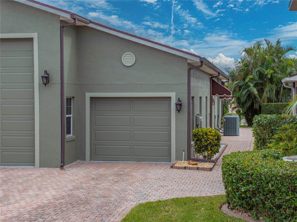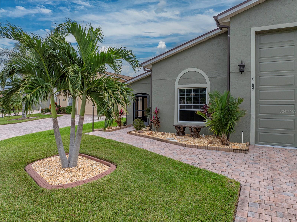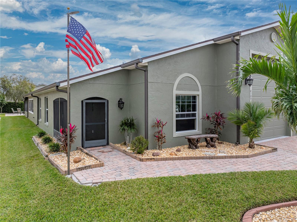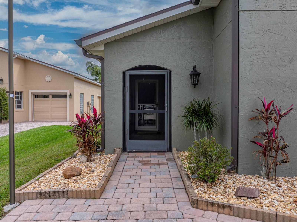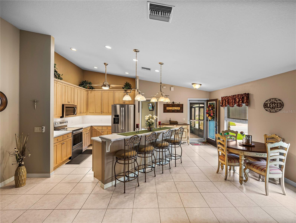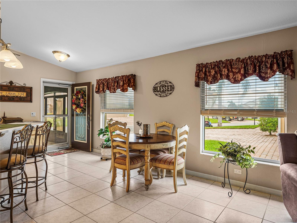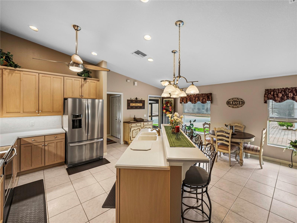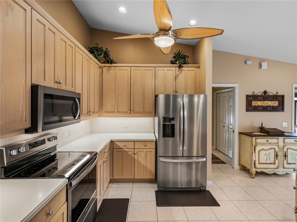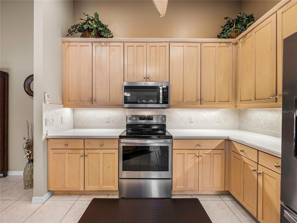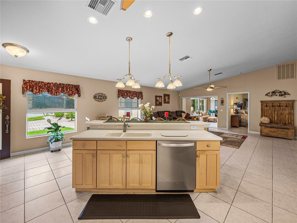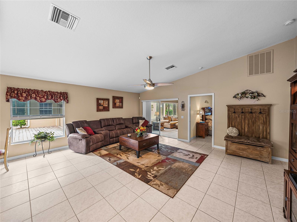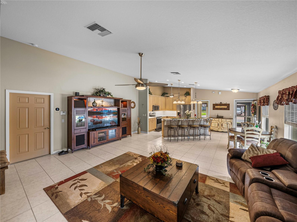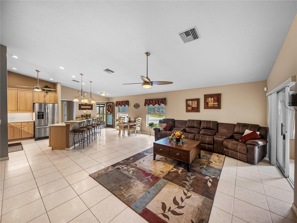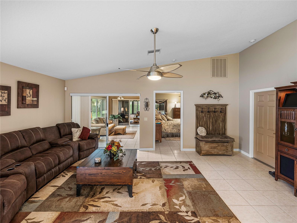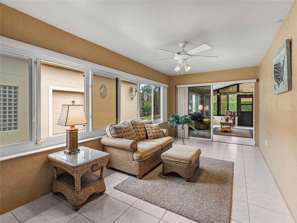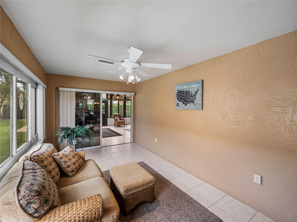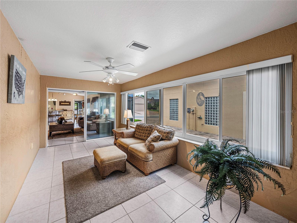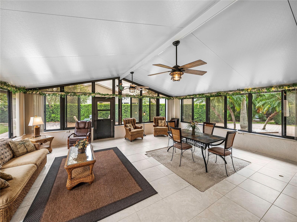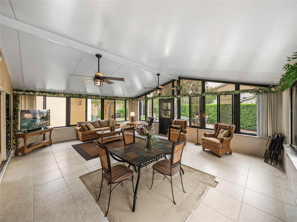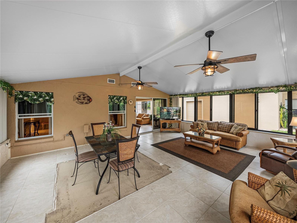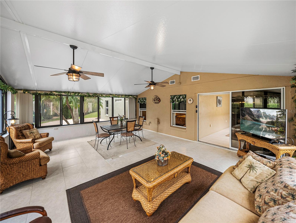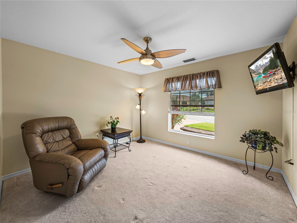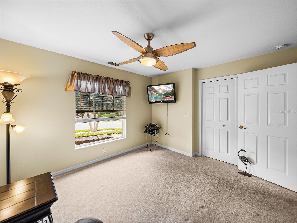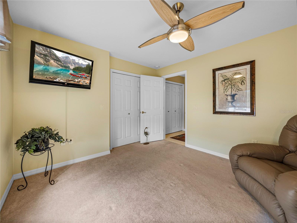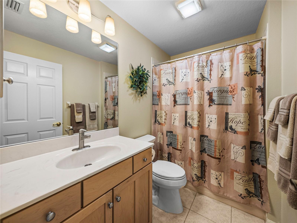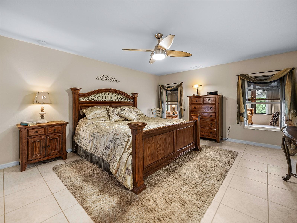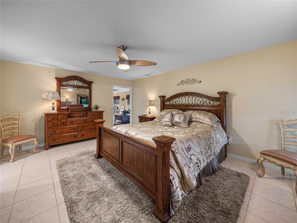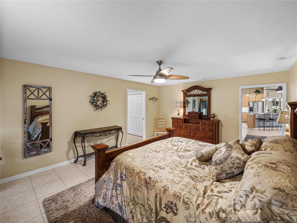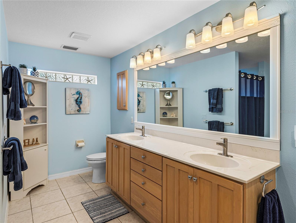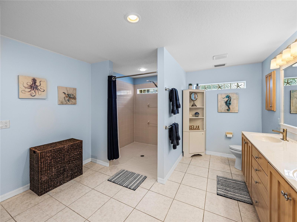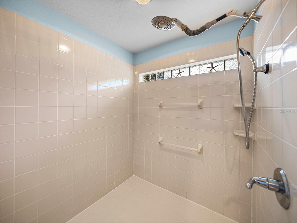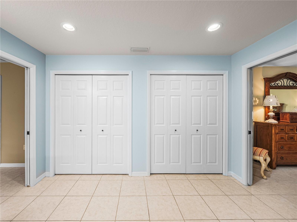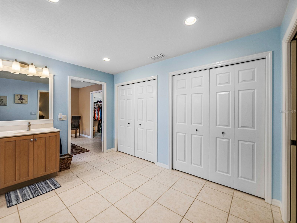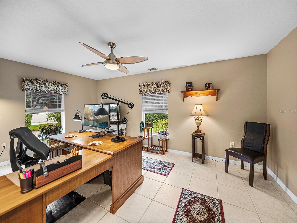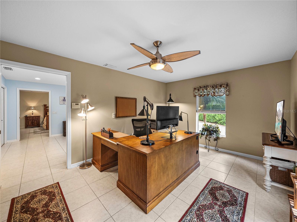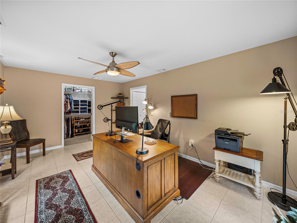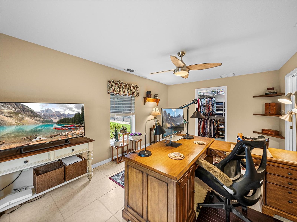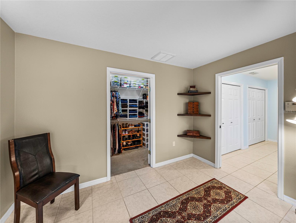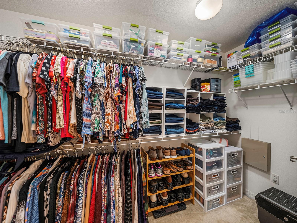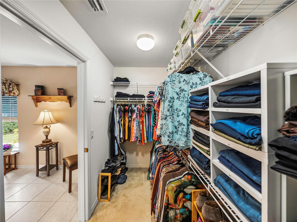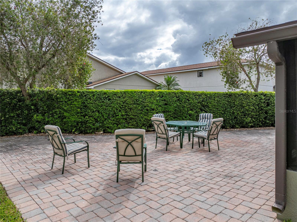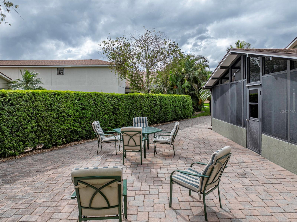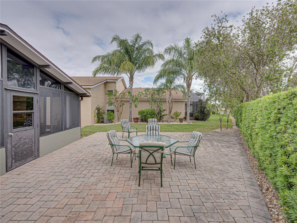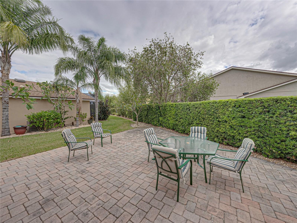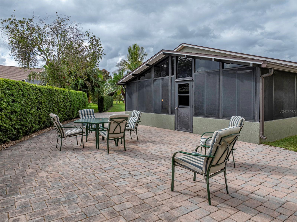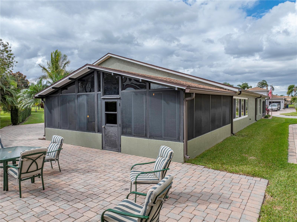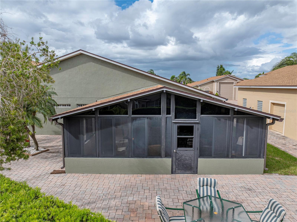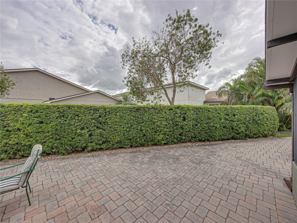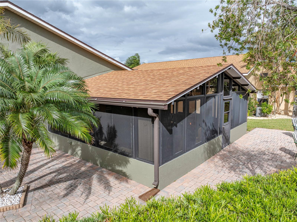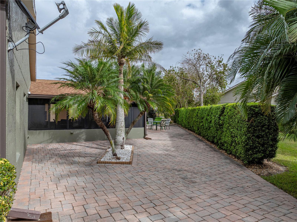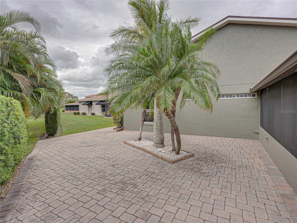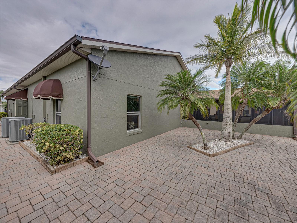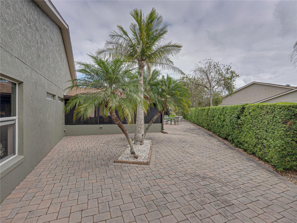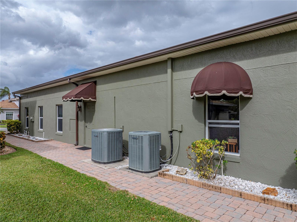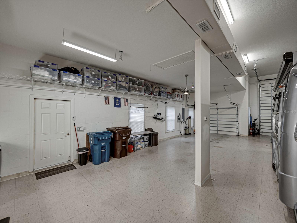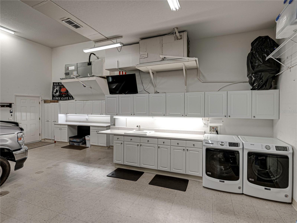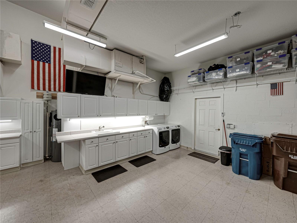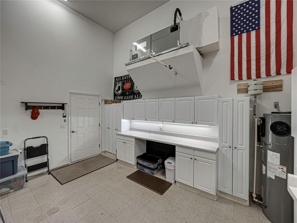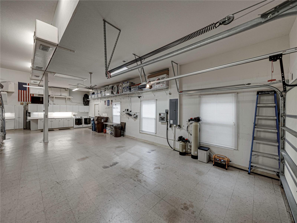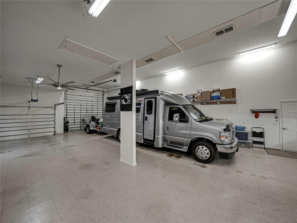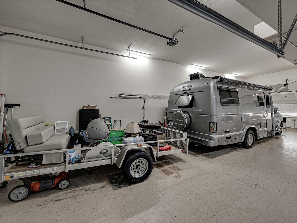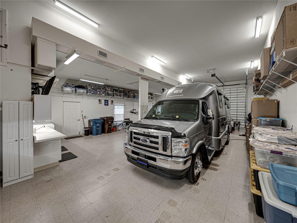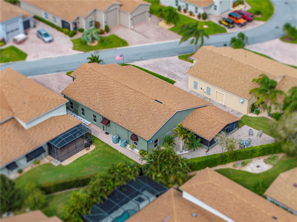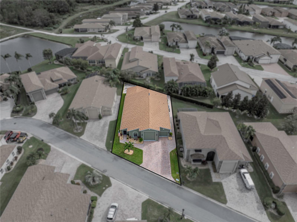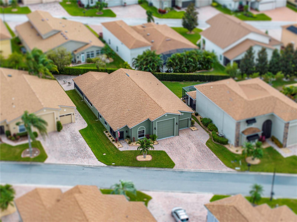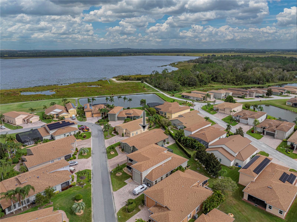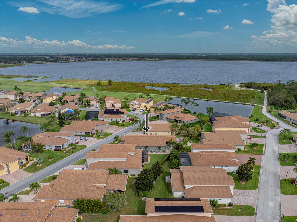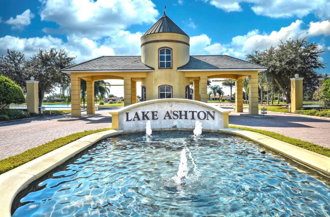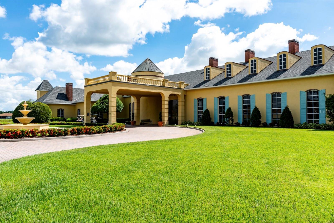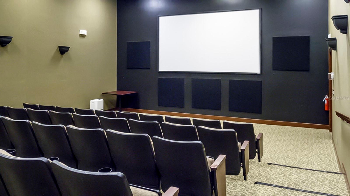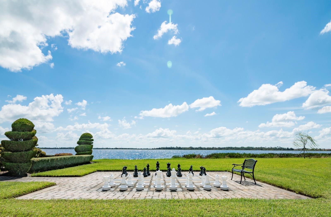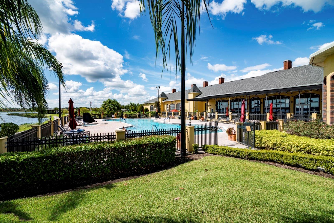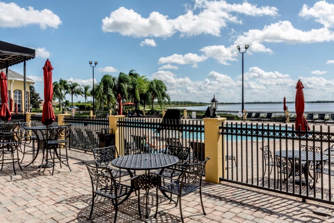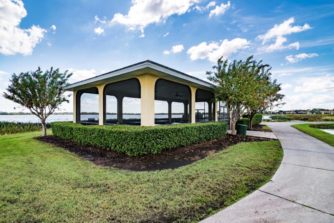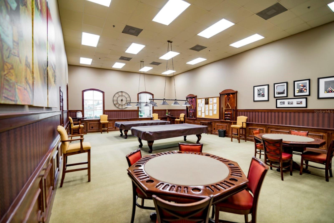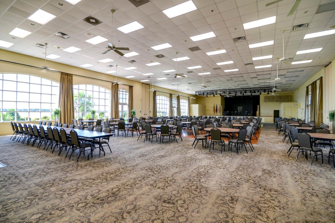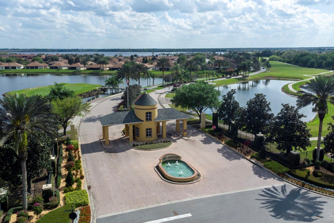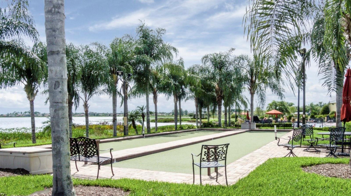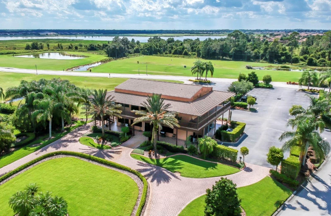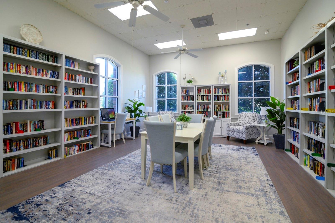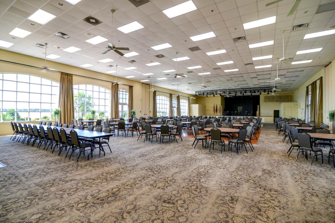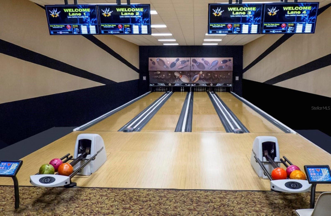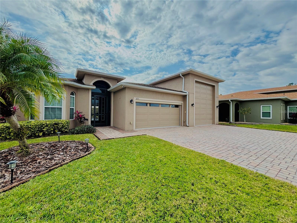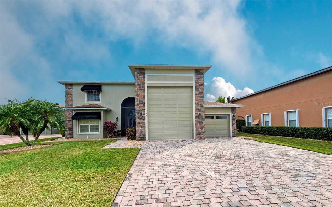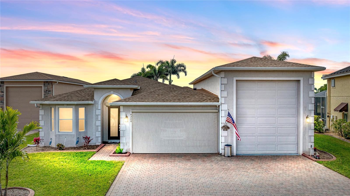4189 Limerick Drive, LAKE WALES, FL 33859
Property Photos
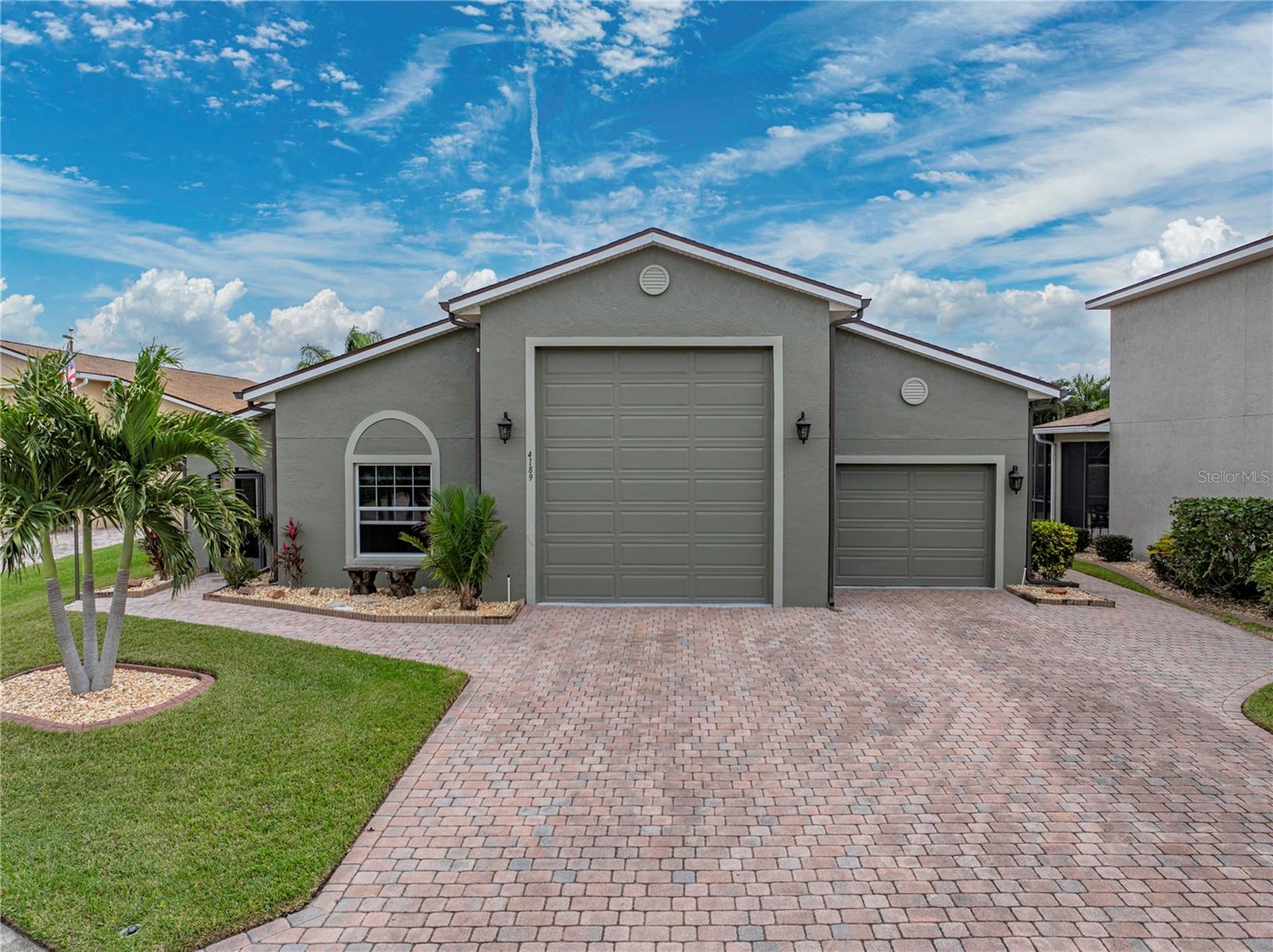
Would you like to sell your home before you purchase this one?
Priced at Only: $539,000
For more Information Call:
Address: 4189 Limerick Drive, LAKE WALES, FL 33859
Property Location and Similar Properties
- MLS#: P4932654 ( Residential )
- Street Address: 4189 Limerick Drive
- Viewed: 15
- Price: $539,000
- Price sqft: $162
- Waterfront: No
- Year Built: 2003
- Bldg sqft: 3336
- Bedrooms: 2
- Total Baths: 2
- Full Baths: 2
- Garage / Parking Spaces: 3
- Days On Market: 207
- Additional Information
- Geolocation: 27.9461 / -81.6591
- County: POLK
- City: LAKE WALES
- Zipcode: 33859
- Subdivision: Lake Ashton Golf Club Ph 02
- Provided by: A+ REALTY LLC
- Contact: Anita Piasecki
- 863-293-1141

- DMCA Notice
-
DescriptionMotivated seller!!!!! Cdd bond debt paid in full!!!! 2 bedroom plus a den and oversized enclosed florida room with ac! This home was built with lots of thought for completely handicap accessible. You will find vaulted ceilings in this open concept kitchen/living room combo which is great for entertaining. Beautiful 42" solid wood kitchen cabinets with corian countertops, stainless steel appliances, and undercabinet lighting. Large master bedroom features a wide open tiled shower, pocket doors, ada doorways, walk in closet and wall of closets, dual sinks and an added bonus space which is currently being used as an office. Outside find the paver pathway from front to the rear of home where the entire backyard is pavers making lawn care very low maintenance. So many updates on this home...... New roof 2017, appliances 2018, exterior painted 2023, interior painted, high efficiency electric heat pump hot water heater, whole house water softener, generac homelink for portable generator connection, new washer and dryer which convey, led lighting throughout house and garage, dimmer switches in kitchen, under cabinet lighting, new outside lights, tv antenna & booster in attic 89 free channels, new garage fan, ecobee thermostat, garbage disposal, new horizontal window blinds, bathroom sink faucets and overhead mirror lights in both bathrooms. Updated landscaping includes plants, front tree, concrete bench, stone and flag pole. The large heated and air conditioned florida room is hot tub ready with electric and drain, (tiles are missing on floor where hot tub used to be and not replaced in case new owner wants to put hot tub back in) the rv garage can hold up to a 45 ft motorhome along with tandem garage for vehicles and golf cart. Garage has an abundance of storage cabinets along with folding area for laundry and is completely air conditioned from a separate unit. Call for your showing today. Lake ashton has two clubhouses, two 18 hole golf courses, two restaurants, indoor pool, outdoor pool, spas, pickle ball, tennis, bocce, shuffle board, bowling alley, movie theatre, and so much more you must tour to appreciate. Retirement living at its best!!!
Payment Calculator
- Principal & Interest -
- Property Tax $
- Home Insurance $
- HOA Fees $
- Monthly -
For a Fast & FREE Mortgage Pre-Approval Apply Now
Apply Now
 Apply Now
Apply NowFeatures
Building and Construction
- Covered Spaces: 0.00
- Exterior Features: Private Mailbox, Rain Gutters
- Flooring: Tile
- Living Area: 2227.00
- Roof: Shingle
Property Information
- Property Condition: Completed
Land Information
- Lot Features: City Limits, Landscaped, Level, Near Golf Course, Near Marina, Private, Paved
Garage and Parking
- Garage Spaces: 3.00
- Open Parking Spaces: 0.00
- Parking Features: Driveway, Garage Door Opener, RV Garage
Eco-Communities
- Water Source: Public
Utilities
- Carport Spaces: 0.00
- Cooling: Central Air
- Heating: Electric
- Pets Allowed: Yes
- Sewer: Public Sewer
- Utilities: Cable Available, Electricity Connected, Phone Available, Public, Sewer Connected, Underground Utilities, Water Connected
Amenities
- Association Amenities: Basketball Court, Clubhouse, Fence Restrictions, Fitness Center, Gated, Golf Course, Pickleball Court(s), Pool, Racquetball, Recreation Facilities, Sauna, Security, Shuffleboard Court, Spa/Hot Tub, Storage, Tennis Court(s), Wheelchair Access
Finance and Tax Information
- Home Owners Association Fee Includes: Guard - 24 Hour, Pool, Maintenance Grounds, Recreational Facilities, Security
- Home Owners Association Fee: 55.00
- Insurance Expense: 0.00
- Net Operating Income: 0.00
- Other Expense: 0.00
- Tax Year: 2023
Other Features
- Accessibility Features: Customized Wheelchair Accessible
- Appliances: Dishwasher, Disposal, Dryer, Electric Water Heater, Microwave, Range, Refrigerator, Washer, Water Softener
- Association Name: Manager
- Association Phone: 863-325-0065
- Country: US
- Interior Features: Ceiling Fans(s), Eat-in Kitchen, High Ceilings, Kitchen/Family Room Combo, Open Floorplan, Solid Surface Counters, Walk-In Closet(s), Window Treatments
- Legal Description: LAKE ASHTON GOLF CLUB PHASE II PB 119 PGS 17-25 LOT 486
- Levels: One
- Area Major: 33859 - Lake Wales
- Occupant Type: Owner
- Parcel Number: 27-29-19-865200-004860
- Possession: Close Of Escrow
- Style: Contemporary
- Views: 15
- Zoning Code: RES
Similar Properties
Nearby Subdivisions
Blue Lake Heights
Blue Lake Terrace
Caloosa Lake Village
Chalet Estates
Crooked Lake Park 02
Crooked Lake Park Tr 02
Crooked Lake Park Tr 04
Crooked Lake Park Tr 05
Dinner Lake Ph 04
Dinner Lake Shores Ph 01
Dinner Lake Shores Ph 03
Dinner Lake Shores Phase Three
Dinner Lake South
Harper Estates
Hunt Club Groves 40s
Hunt Club Groves 50s
Lake Ashton Golf Club Ph 3a
Lake Ashton Golf & Club Ph 3-a
Lake Ashton Golf Club Ph 01
Lake Ashton Golf Club Ph 02
Lake Ashton Golf Club Ph 03a
Lake Ashton Golf Club Ph 03b
Lake Ashton Golf Club Ph 04
Lake Ashton Golf Club Ph 05
Lake Ashton Golf Club Ph 06
Lake Ashton Golf Club Ph 1
Lake Ashton Golf Club Ph I
Lake Ashton Golf Club Ph Ii
Leighton Landing
Leighton Lndg
Leoma's Landing 50's
Leomas Landing 50s
Leomas Landing Ph 1
Leomas Lndg Ph 1
Non
Reserve At Forest Lake
Reserve At Forest Lake Phase
Reserve At Forest Lake - Phase
Robins Run Phase 1
Seasons At Annabelle Estates
South Lake Wales
Stones Sub
Waverly
Waverly Manor
West Lake Wales

- Natalie Gorse, REALTOR ®
- Tropic Shores Realty
- Office: 352.684.7371
- Mobile: 352.584.7611
- Fax: 352.584.7611
- nataliegorse352@gmail.com

