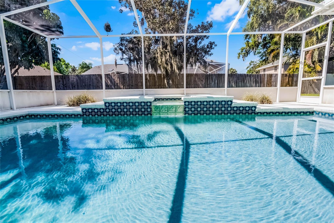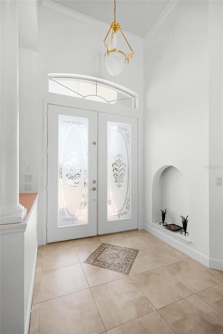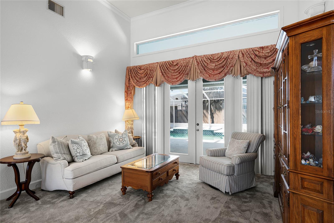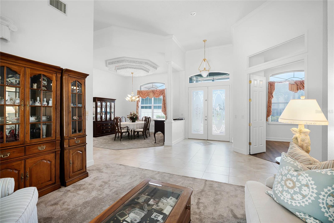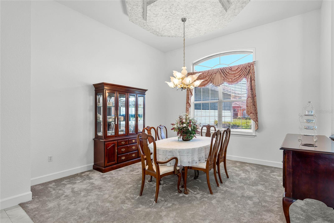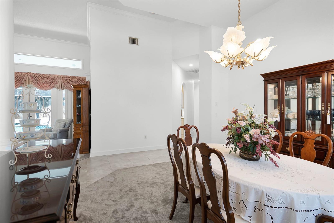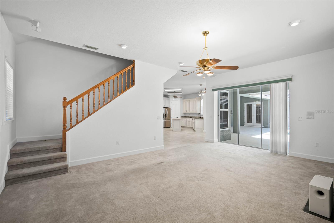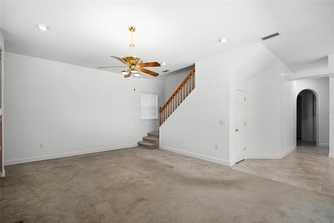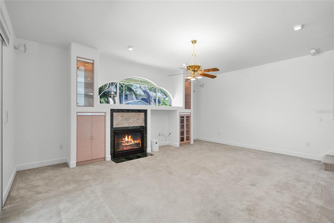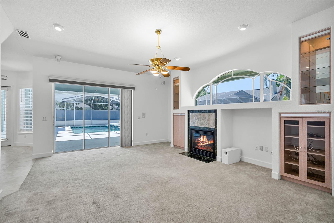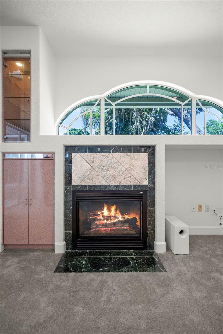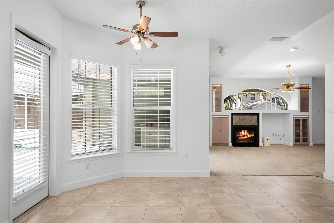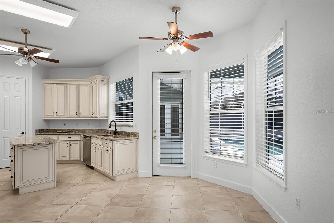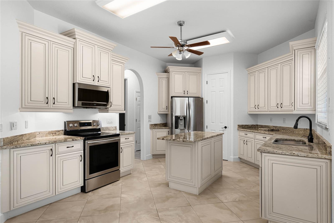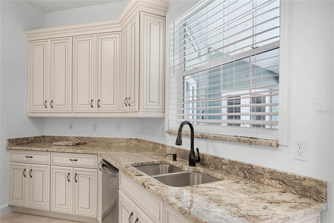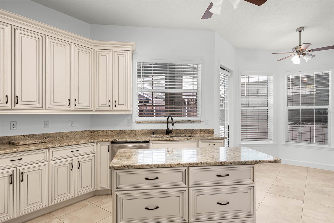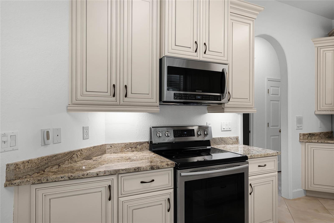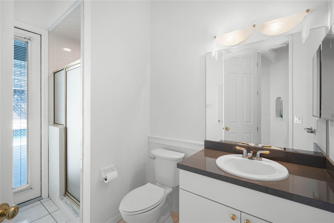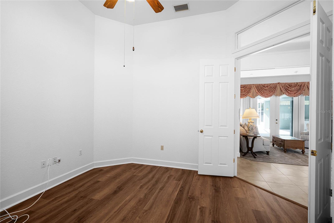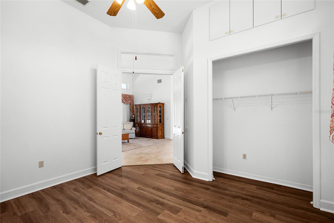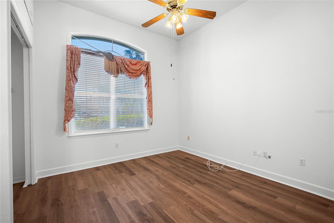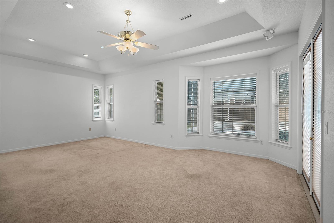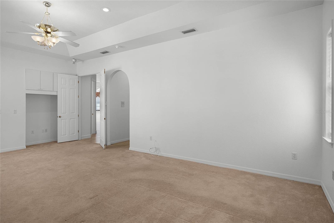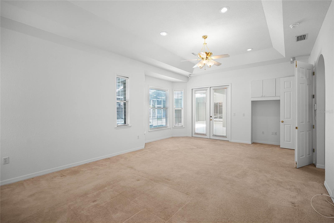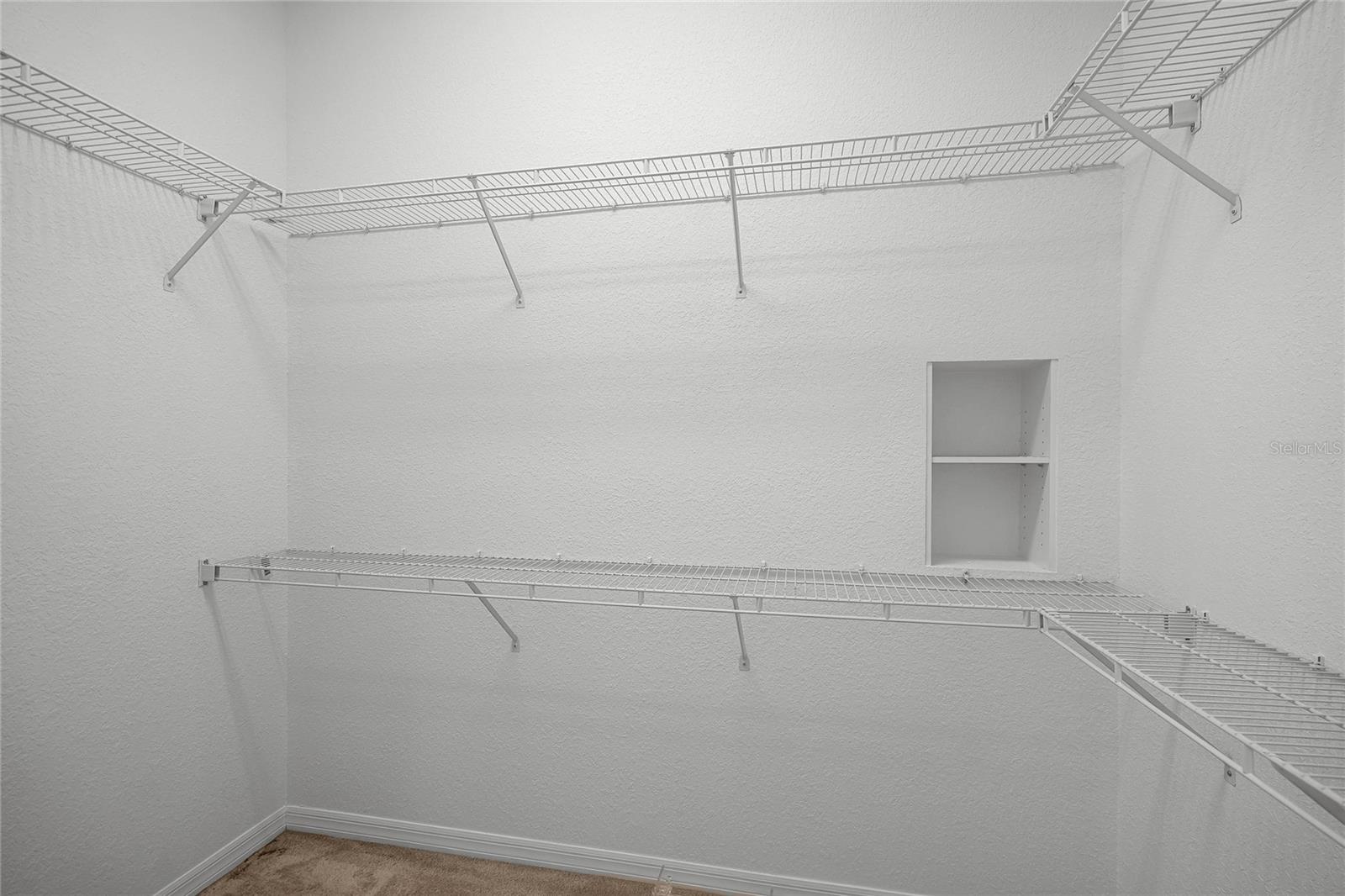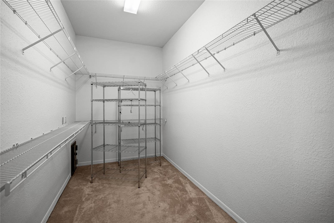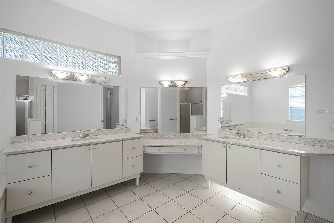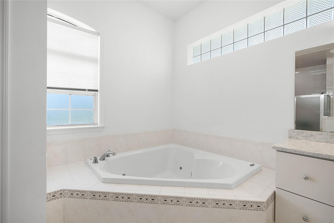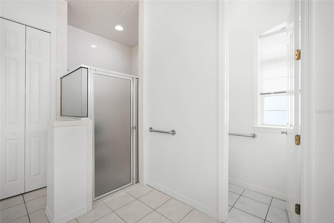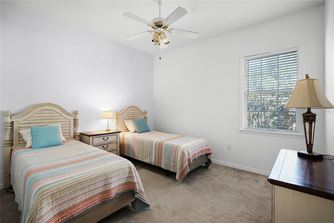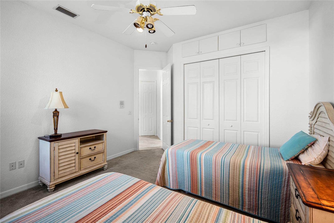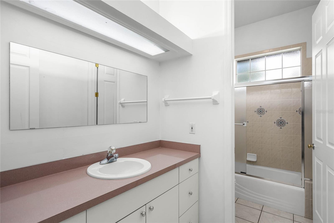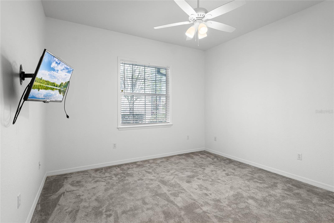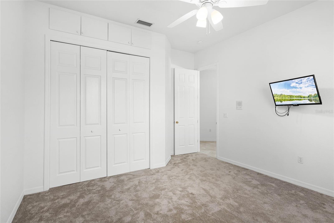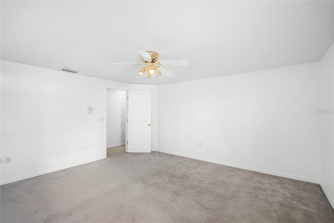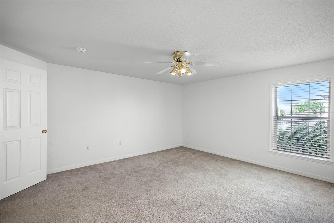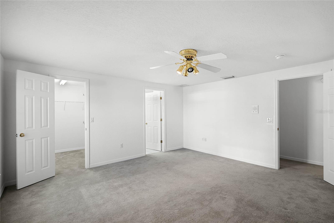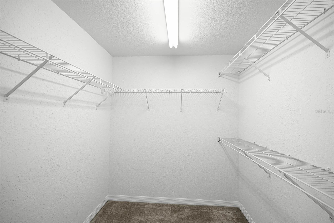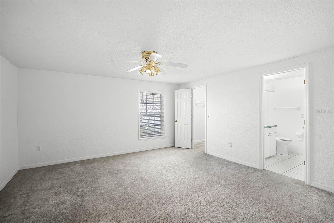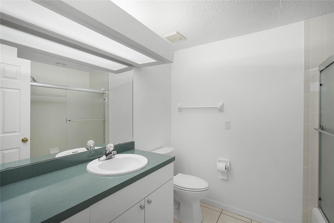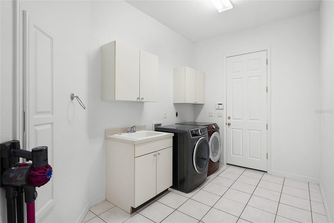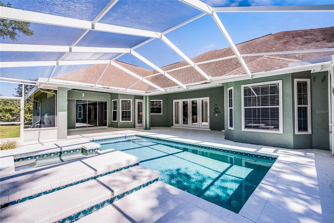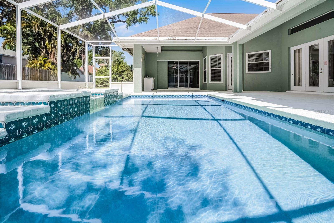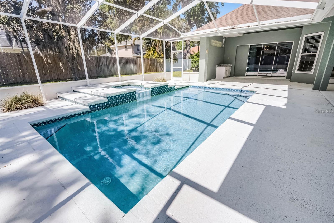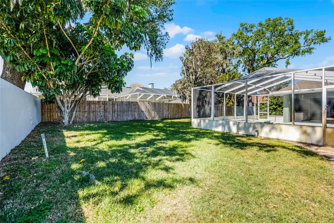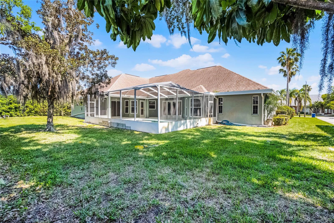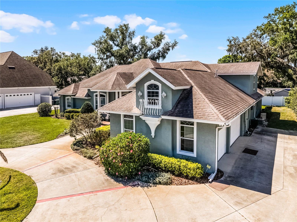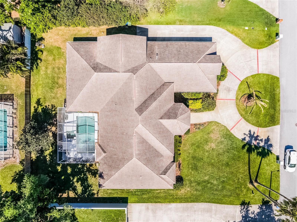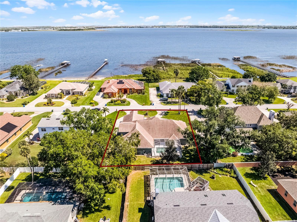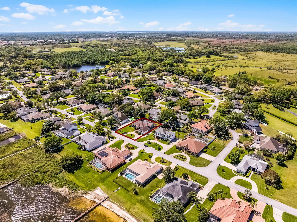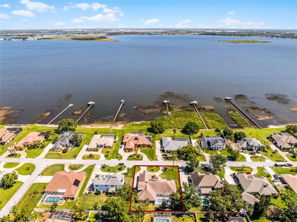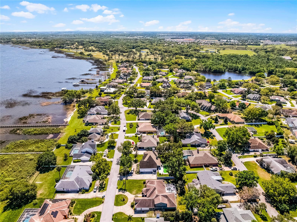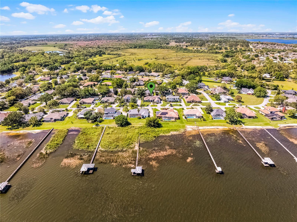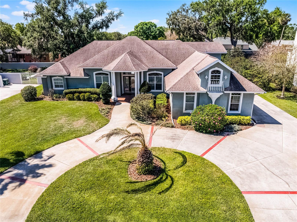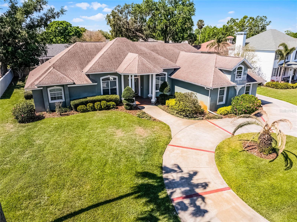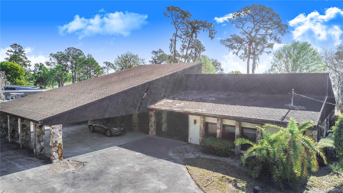324 Hamilton Shores Drive Ne, WINTER HAVEN, FL 33881
Property Photos
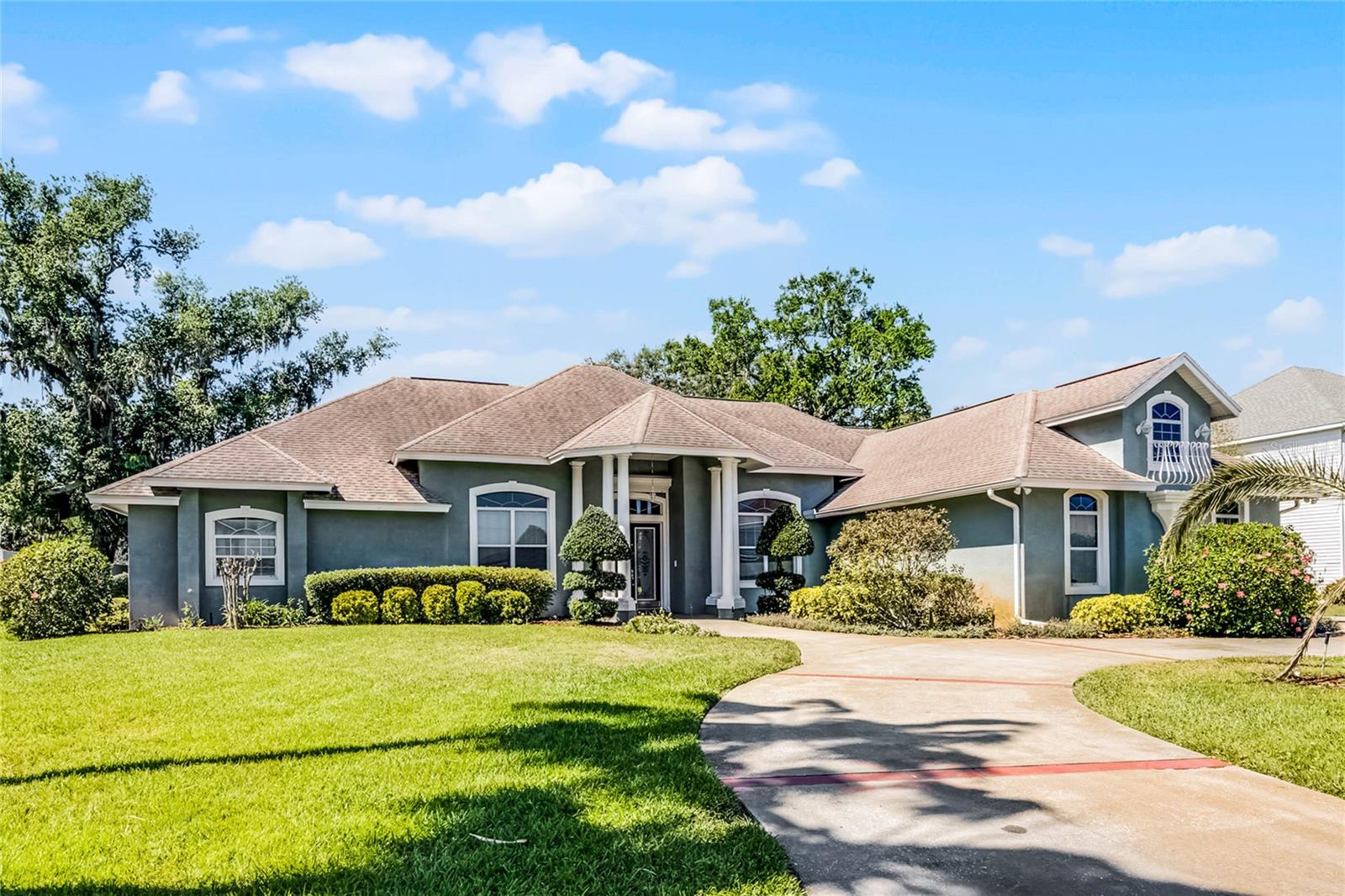
Would you like to sell your home before you purchase this one?
Priced at Only: $550,000
For more Information Call:
Address: 324 Hamilton Shores Drive Ne, WINTER HAVEN, FL 33881
Property Location and Similar Properties
- MLS#: P4932858 ( Residential )
- Street Address: 324 Hamilton Shores Drive Ne
- Viewed: 13
- Price: $550,000
- Price sqft: $103
- Waterfront: No
- Year Built: 1997
- Bldg sqft: 5358
- Bedrooms: 4
- Total Baths: 4
- Full Baths: 4
- Garage / Parking Spaces: 2
- Days On Market: 19
- Additional Information
- Geolocation: 28.0457 / -81.6669
- County: POLK
- City: WINTER HAVEN
- Zipcode: 33881
- Subdivision: Hamilton Pointe
- Provided by: COLDWELL BANKER REALTY
- Contact: Erin Floyd
- 863-294-7541

- DMCA Notice
-
DescriptionGRACEFUL PROPERTY located in one of the most sought after, well established neighborhoods of the Winter Haven area. Crafted with exceptional quality and design, this impressive residence rests on a nice sized lot, spans nearly 4,00 square feet with 4 BD/ 4 BA, a dedicated office/den, gorgeous formal and casual space, plus useful circular drive, 2 car garage and parking pad. The home has eye catching curb appeal that includes a private, fenced backyard. Step through the high entryway and French doors that enhance the space with natural light, where tile flooring gives longevity to the walk pattern throughout. Soaring ceiling heights and transom windows elevate the openness of the area of the formal living room, office and dining room, which has an exquisite ceiling design. The family room flows seamlessly to the casual eat in space, kitchen and to the pool area, perfect for relaxation or entertainment. The gorgeous kitchen features a granite topped island with storage and eating space, great cabinetry, pantry and stainless appliances. Carpeted rooms, tiled wet areas, and ceiling fans give comfort all around the home. The expansive master en suite gives access to the pool/spa and offers a sitting area, walk in closet, tray ceiling and an elegant bathroom featuring a granite topped dual vanities, make up vanity, jetted tub, large shower and private water closet. One of the additional bedrooms is ideal for house guests, this spacious en suite has a walk in closet, single sink vanity and bathtub. A large laundry has cabinets and a utility sink. Take the time to enjoy the screened pool area and private yard, this is where youll find a serene environment with a heated pool/spa covered seating area, and outdoor kitchen; this great space when hosting gatherings with friends and family. n its entirety, this beautiful property has great location to all shopping, dining and medical facilities; easy access to US Hwy 27 to travel to International Airports and Floridas sunny beaches. Call today to arrange a personal viewing of this upscale property.
Payment Calculator
- Principal & Interest -
- Property Tax $
- Home Insurance $
- HOA Fees $
- Monthly -
For a Fast & FREE Mortgage Pre-Approval Apply Now
Apply Now
 Apply Now
Apply NowFeatures
Building and Construction
- Covered Spaces: 0.00
- Exterior Features: Hurricane Shutters, Irrigation System, Lighting, Outdoor Kitchen, Rain Gutters, Sidewalk
- Flooring: Carpet, Luxury Vinyl, Tile
- Living Area: 3956.00
- Other Structures: Outdoor Kitchen
- Roof: Shingle
Land Information
- Lot Features: City Limits, Landscaped, Level, Near Golf Course, Paved
Garage and Parking
- Garage Spaces: 2.00
- Open Parking Spaces: 0.00
- Parking Features: Circular Driveway, Garage Faces Rear, Garage Faces Side, Guest
Eco-Communities
- Pool Features: Gunite, In Ground
- Water Source: Public
Utilities
- Carport Spaces: 0.00
- Cooling: Central Air, Zoned
- Heating: Central
- Pets Allowed: Yes
- Sewer: Public Sewer
- Utilities: BB/HS Internet Available, Cable Available, Electricity Connected, Natural Gas Available, Public, Sprinkler Well
Finance and Tax Information
- Home Owners Association Fee: 275.00
- Insurance Expense: 0.00
- Net Operating Income: 0.00
- Other Expense: 0.00
- Tax Year: 2023
Other Features
- Appliances: Built-In Oven, Cooktop, Dishwasher, Disposal, Electric Water Heater, Microwave, Refrigerator
- Association Name: Linda Bayko
- Association Phone: 407-921-2848
- Country: US
- Interior Features: Built-in Features, Cathedral Ceiling(s), Ceiling Fans(s), Crown Molding, Eat-in Kitchen, High Ceilings, Open Floorplan, Primary Bedroom Main Floor, Solid Surface Counters, Solid Wood Cabinets, Split Bedroom, Stone Counters, Tray Ceiling(s), Walk-In Closet(s), Window Treatments
- Legal Description: HAMILTON POINTE PB 90 PG 20 & 21 LOT 98
- Levels: Two
- Area Major: 33881 - Winter Haven / Florence Villa
- Occupant Type: Owner
- Parcel Number: 26-28-13-532311-000980
- Style: Custom, Florida
- Views: 13
- Zoning Code: R-1A
Similar Properties
Nearby Subdivisions
0
Aldoro Park
Aldoro Park 2
Annie O Maddox Sub
Brenton Manor
Buckeye Heights
Buckeye Pointe
Buckeye Ridge
Buckeye Trace
Canton Park
Canton Pk
College Grove Rep
Country Club Terrace
Country Club Trails
Country Walkwinter Haven
Country Walkwinter Haven Ph 2
Crestwood
Deerwood Or Harriben Investmen
Dundee Station
Eagle Crest
Eagles Landing
Eastwood Subdivision
Elbert Acres
Florence Citrus Growers Assn S
Forest Ridge
Gates Lake Region
Gateslk Region
Hamilton Meadows
Hamilton Pointe
Hamilton Ridge
Hampton Cove Pb 147 Pg 1618 Lo
Harbor At Lake Henry
Harrington A B Subdivision
Hartridge Harbor Add
Hartridge Harbor Addition
Hartridge Landing
Hartridge Manor
Haven Grove Estates
Haven Shores
Hills Lake Elbert
Howard Cannon Park
Hutton Rep
Ida Lake Sub
Inman Groves
Inman Grvs Ph 2
Inwood
Inwood 1
Inwood 4
Island Lakes
Jace Lndg
Jarvis Heights
Jewett Mary B
Kenilworth Park
Koplin Sub
Krenson Bay
Lake Elbert Estates
Lake Elbert Heights
Lake Lucerne Ii
Lake Lucerne Ph 1
Lake Lucerne Ph 2 3
Lake Lucerne Ph 2 3
Lake Lucerne Ph 5
Lake Lucerne Ph 6
Lake Region Estate
Lake Rochelle Estates
Lake Silver Terrace
Lake Smart Estates
Lake Smart Pointe
Lakes At Lucerne Park Ph 02
Lakeside Landings
Lakeside Landings Ph 01
Lakeside Landings Phase 3
Lakeside Lndgs Ph 3
Lakeslucerne Park Ph 4
Lakeslucerne Park Ph 5
Lakeslucerne Park Ph 6
Leisure Shores
Lewellen Bay
Lucerne Park Reserve
Lucerne Ph 4
Lucerne Shores
Magnolia Shores
Mirro Mac
Not Applicable
Oakwood
Orange Shores
Poinsettia Heights
Pollard Shores
Revised Map Of Fernwood Add
Rosewood Manor
Royal Hills
Sanctuary By The Lake Ph 1
Sanctuary By The Lake Ph 2
Sanctuary By The Lake Ph One
Sanctuary By The Lake Phase On
Shepard Acree Add
Silvercrest Add
Smith Ida M 02 Rep
St James Crossing
St James Xing
Stately Oaks
Sunset Hills
Unk
West Cannon Heights
Westwood Sub
Windridge
Winter Haven East

- Natalie Gorse, REALTOR ®
- Tropic Shores Realty
- Office: 352.684.7371
- Mobile: 352.584.7611
- Fax: 352.584.7611
- nataliegorse352@gmail.com

