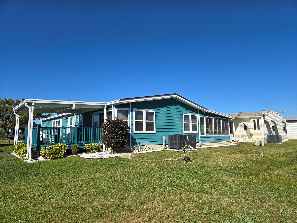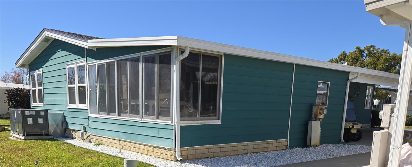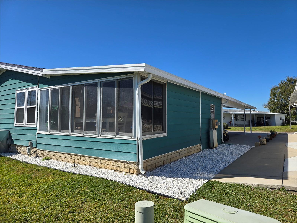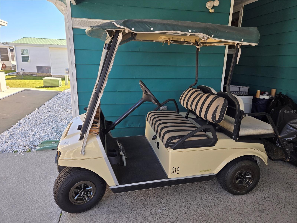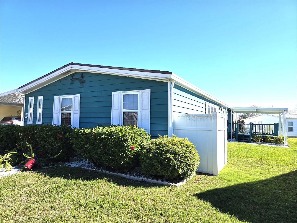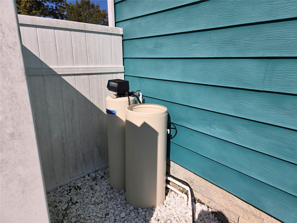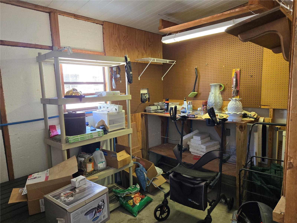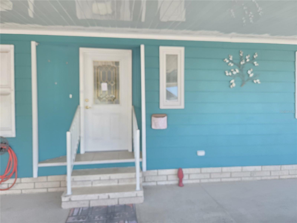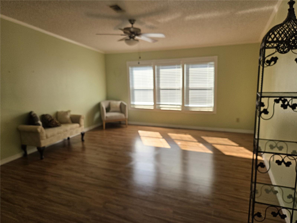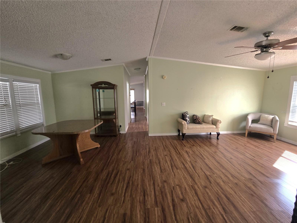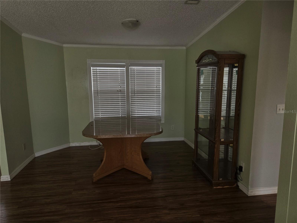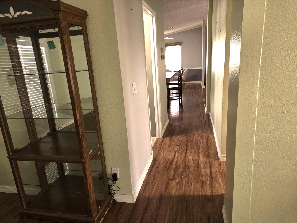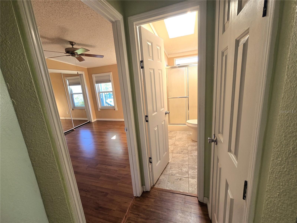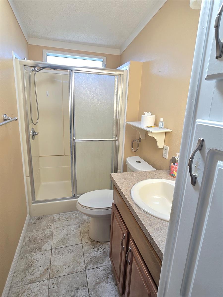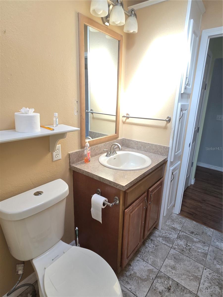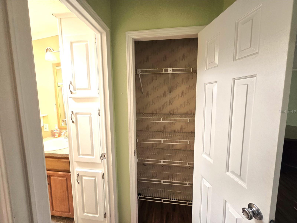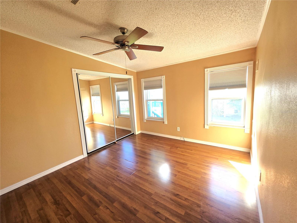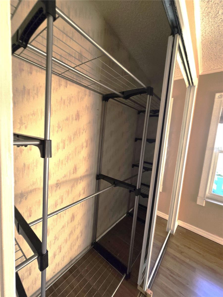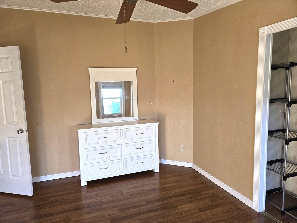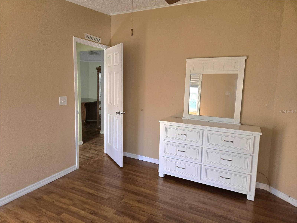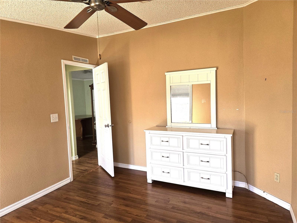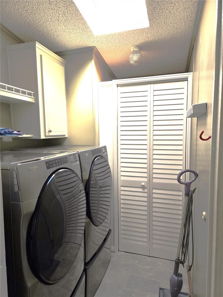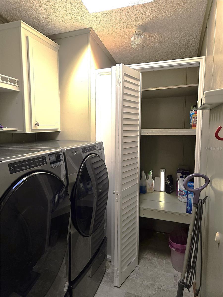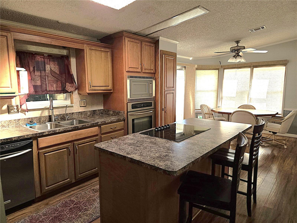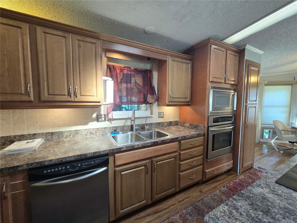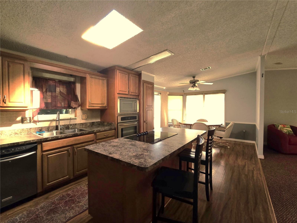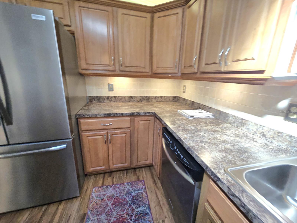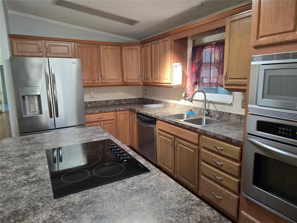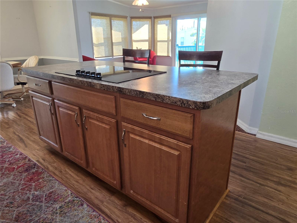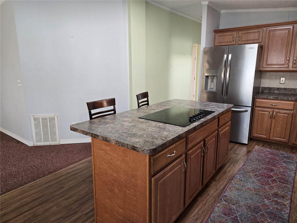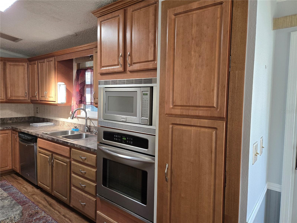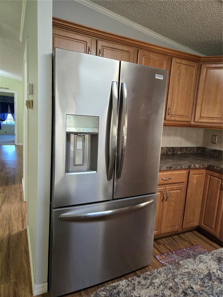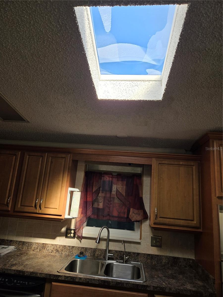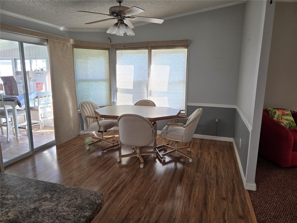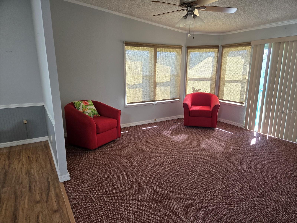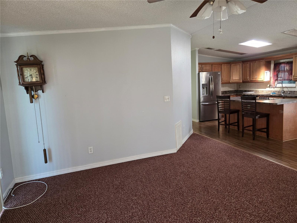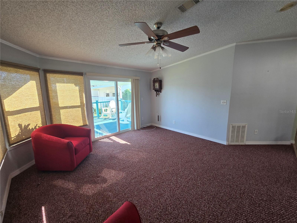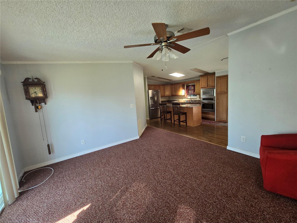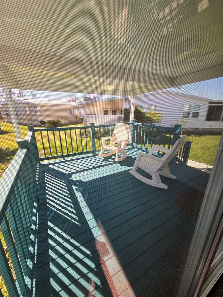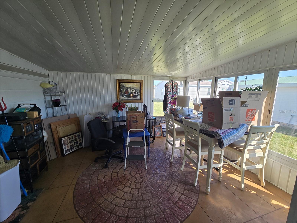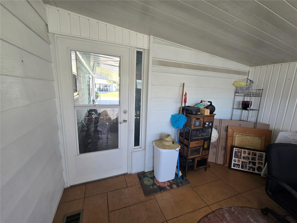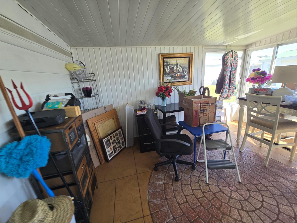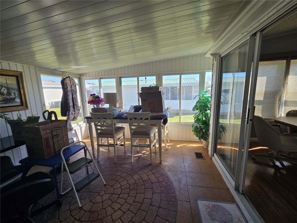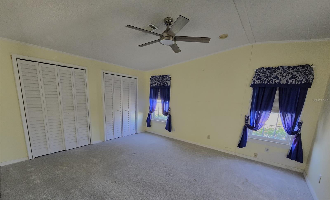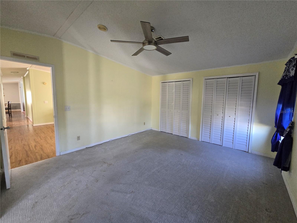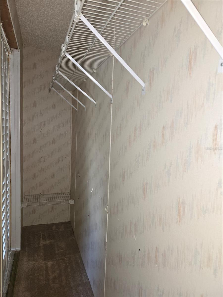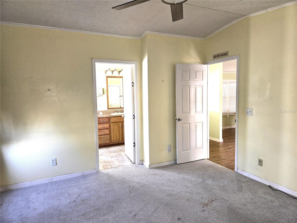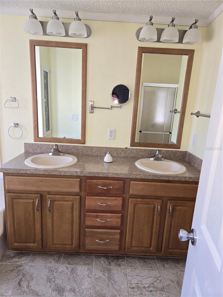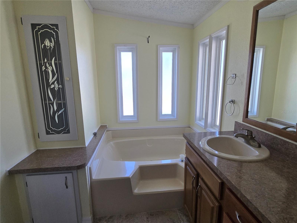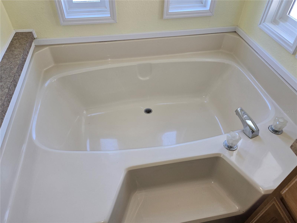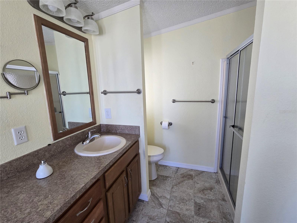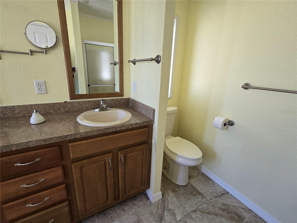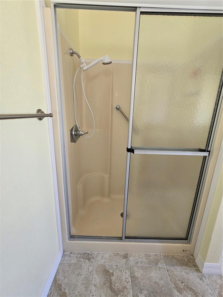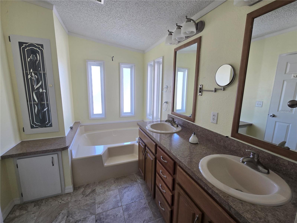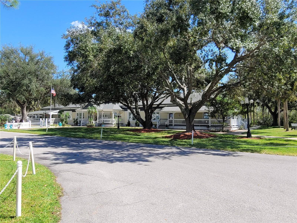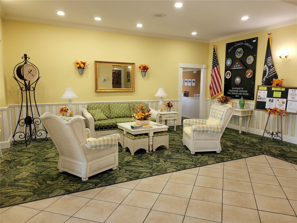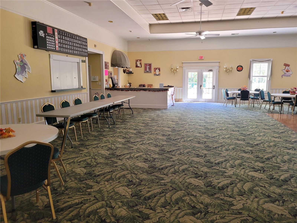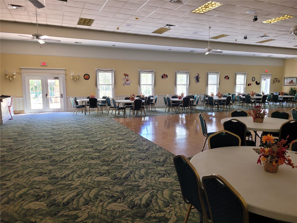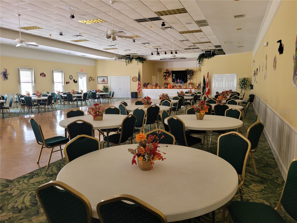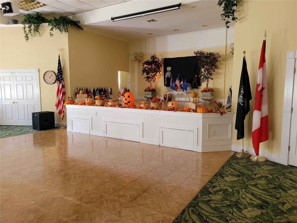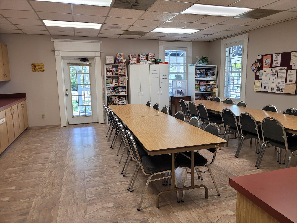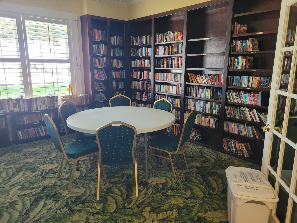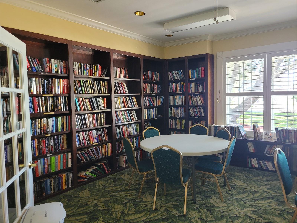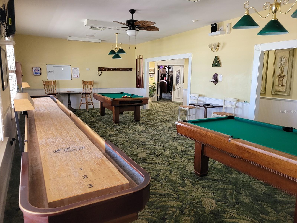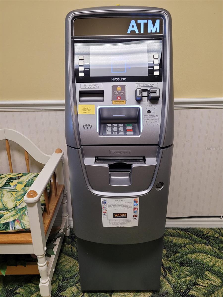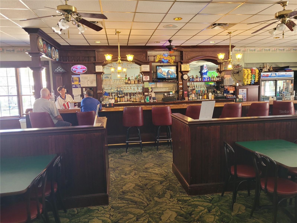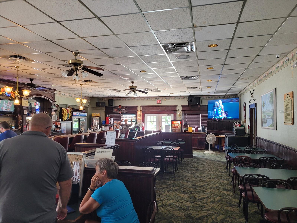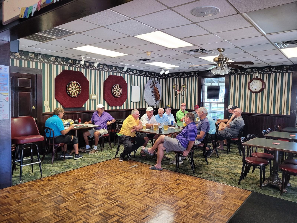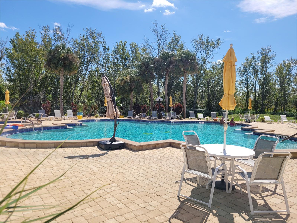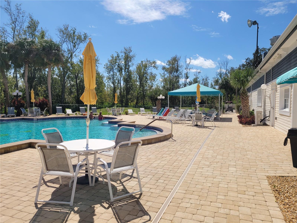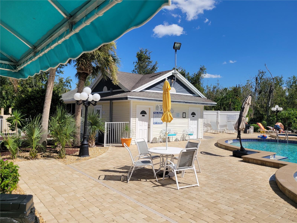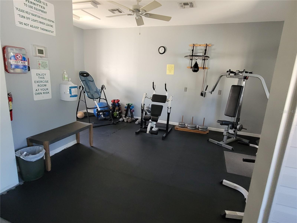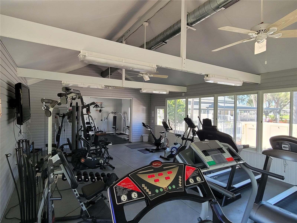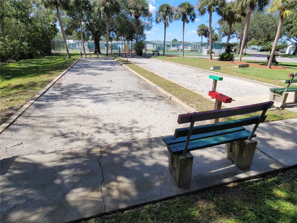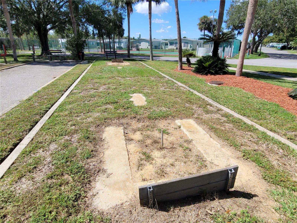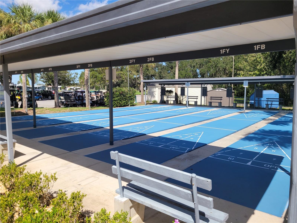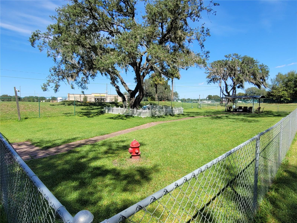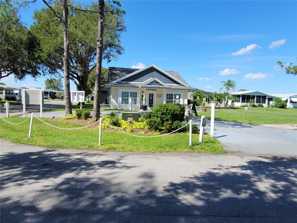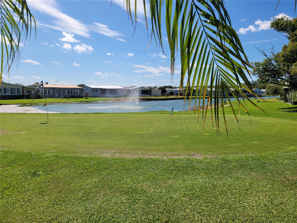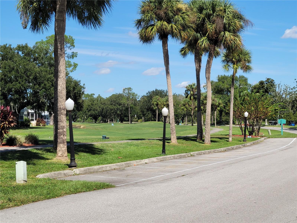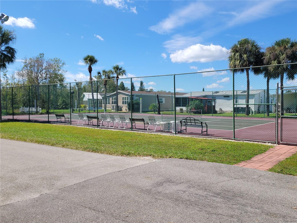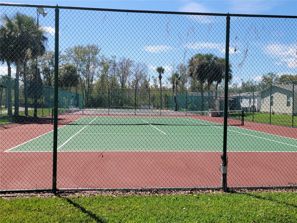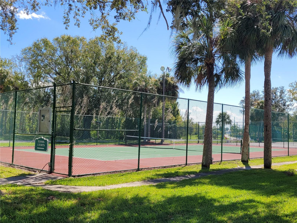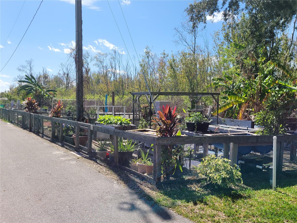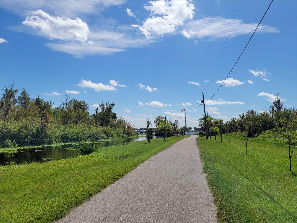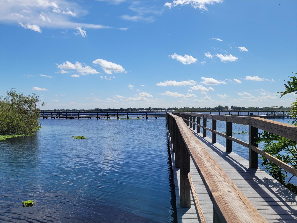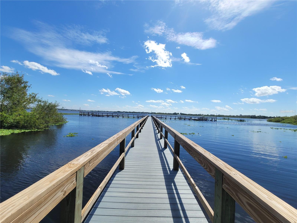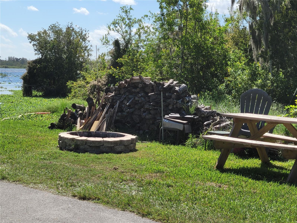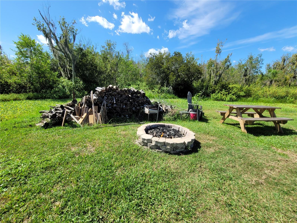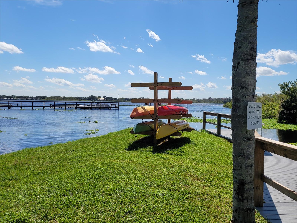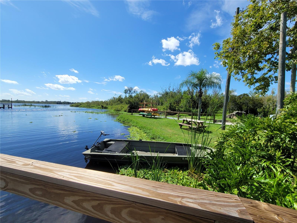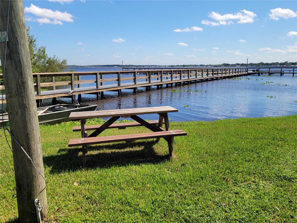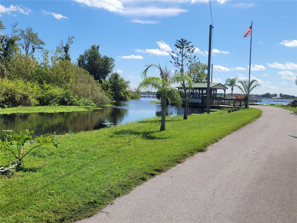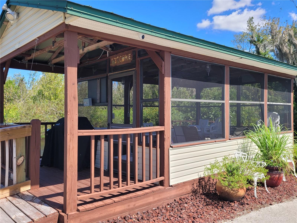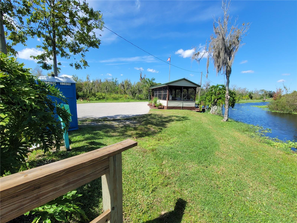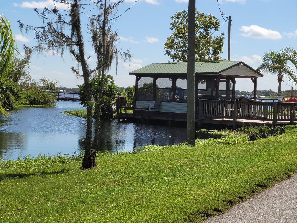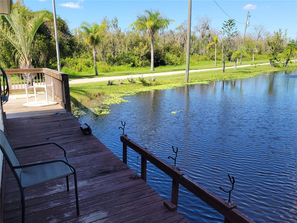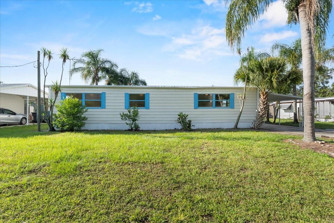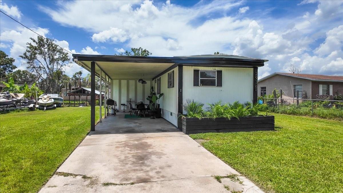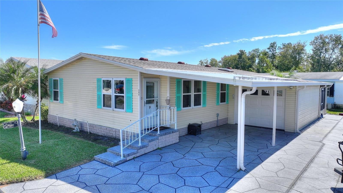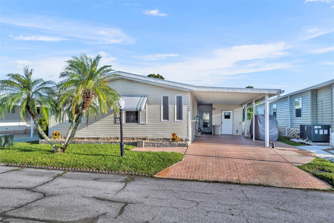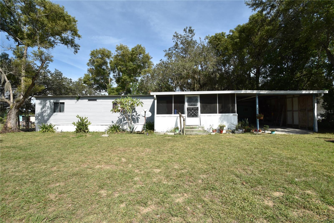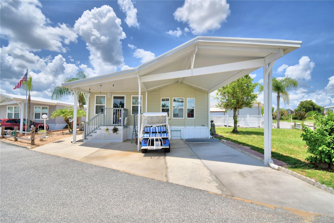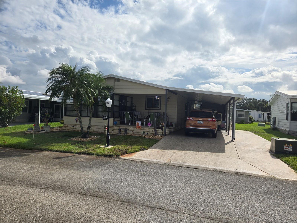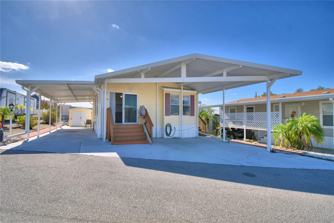312 Townbridge Drive, HAINES CITY, FL 33844
Property Photos
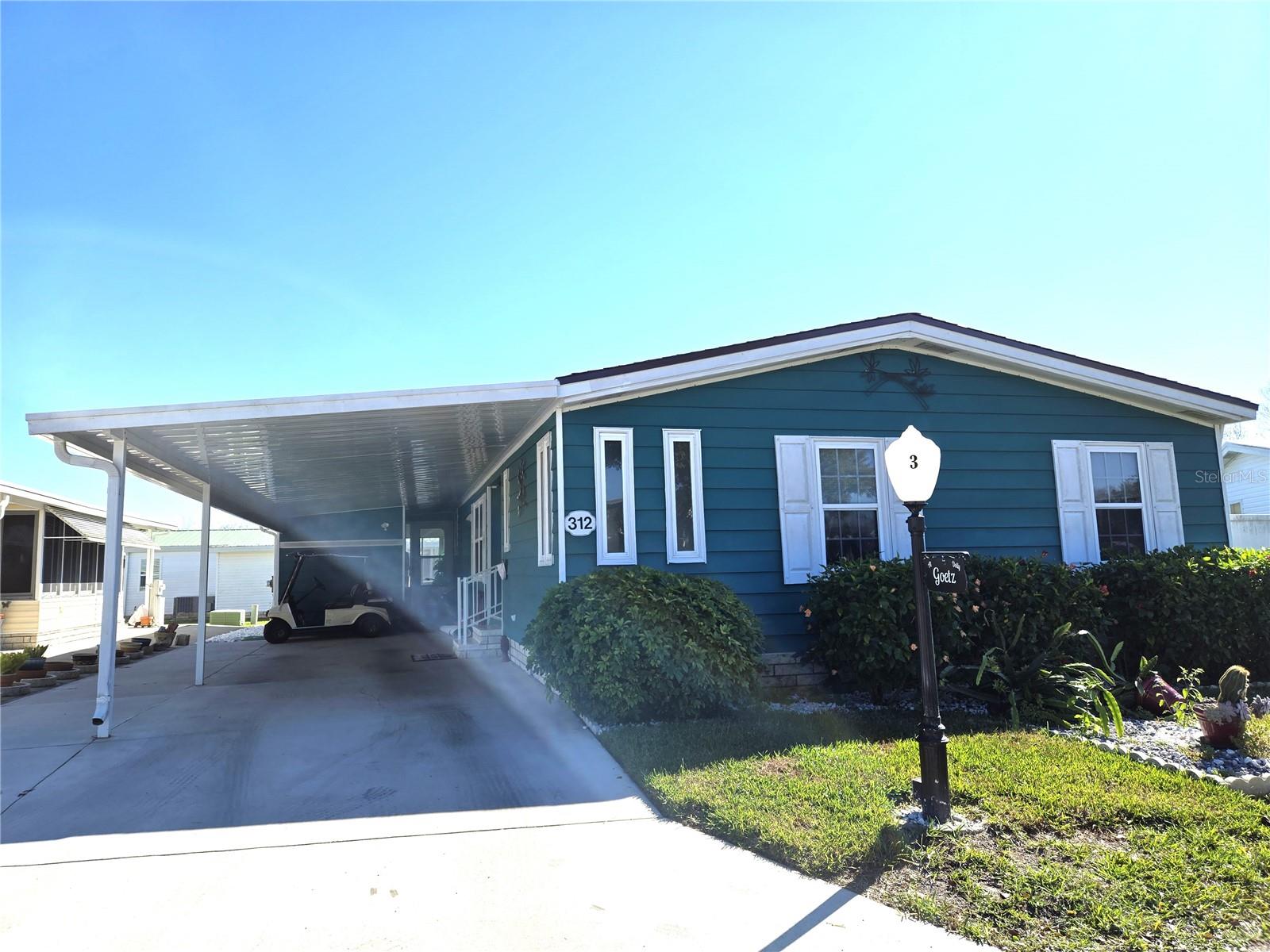
Would you like to sell your home before you purchase this one?
Priced at Only: $199,900
For more Information Call:
Address: 312 Townbridge Drive, HAINES CITY, FL 33844
Property Location and Similar Properties
- MLS#: P4933286 ( Residential )
- Street Address: 312 Townbridge Drive
- Viewed: 264
- Price: $199,900
- Price sqft: $114
- Waterfront: No
- Year Built: 1989
- Bldg sqft: 1754
- Bedrooms: 2
- Total Baths: 2
- Full Baths: 2
- Garage / Parking Spaces: 2
- Days On Market: 346
- Additional Information
- Geolocation: 28.1007 / -81.679
- County: POLK
- City: HAINES CITY
- Zipcode: 33844
- Subdivision: Sweetwater Golf Tennis Club A
- Provided by: GOOD COMPANY REALTY
- Contact: Sanda Andrews
- 863-585-9610

- DMCA Notice
-
DescriptionWhat a beauty this one is! All updated and waiting for you! Own your own land! Resort style living for an affordable price! Run your own life as this is a community owned by the residents and we make the decisions (i live here! ) the hoa includes everything except your electric bill and lawn mowing! This 1989 home of merit double wide is 1754sf with 2 beds/2 baths, in a split bedroom layout, includes an a/c florida room on the back plus a covered side porch deck patio, each accessible from the open floor plan of the kitchen and family room! Kitchen with new ss appliances, breakfast bar with cooktop, built in oven and microwave! You enter into the formal living room with a combined formal dining room such open space you can define! The previous owner used the "dining room" area for their office and computer space! All windows are tilt in dual pane. Luxury laminate floors, textured walls and cove molding. New roof (including 3 new skylights) and carport, 2023 ac. Both bathrooms have hi rise toilets and counter height vanities! No grey pipe. Golf cart is staying! An inside laundry room with added storage space. Shed for all your crafts or tools. Enjoy 18 holes of golf for just $5 green fees in this gated, golf community, located just outside of the city, and approx. 1. 25 hrs. From either coast. Great access to disney, legoland, and bok tower, just to name a few local attractions. In this very friendly, resident owned community, you can be as active or inactive as you choose! Gatherings at the private pub or the community room, fishing & boating on lake henry (dock within the community), gardening, tennis, golf, shuffleboard, pickle ball, horseshoes, swimming in the heated pool, enjoy the hot tub or the 24/7 workout room! Contact this community's website for documents, including rules/regs, application, financial, and bylaws. Hoa includes a dvr plus 2 hd cable boxes and internet! (minimum age in this 55+ community is 50 years old)
Payment Calculator
- Principal & Interest -
- Property Tax $
- Home Insurance $
- HOA Fees $
- Monthly -
For a Fast & FREE Mortgage Pre-Approval Apply Now
Apply Now
 Apply Now
Apply NowFeatures
Building and Construction
- Covered Spaces: 0.00
- Flooring: Carpet, Laminate, Vinyl
- Living Area: 1754.00
- Roof: Shingle
Property Information
- Property Condition: Completed
Land Information
- Lot Features: In County, Landscaped, Level, Near Golf Course, Near Public Transit, Paved, Private
Garage and Parking
- Garage Spaces: 0.00
- Open Parking Spaces: 0.00
- Parking Features: Covered, Driveway, Off Street
Eco-Communities
- Pool Features: Gunite, Heated, In Ground, Lighting, Outside Bath Access, Solar Heat
- Water Source: Private
Utilities
- Carport Spaces: 2.00
- Cooling: Central Air, Humidity Control
- Heating: Central, Electric, Exhaust Fan, Heat Recovery Unit
- Pets Allowed: Cats OK, Dogs OK, Size Limit
- Sewer: Private Sewer
- Utilities: BB/HS Internet Available, Cable Connected, Electricity Connected, Fire Hydrant, Phone Available, Sewer Connected, Underground Utilities, Water Connected
Amenities
- Association Amenities: Cable TV, Clubhouse, Fence Restrictions, Fitness Center, Gated, Golf Course, Optional Additional Fees, Pickleball Court(s), Pool, Recreation Facilities, Security, Shuffleboard Court, Spa/Hot Tub, Storage, Tennis Court(s)
Finance and Tax Information
- Home Owners Association Fee Includes: Cable TV, Common Area Taxes, Pool, Escrow Reserves Fund, Internet, Private Road, Recreational Facilities, Security, Sewer, Trash, Water
- Home Owners Association Fee: 376.00
- Insurance Expense: 0.00
- Net Operating Income: 0.00
- Other Expense: 0.00
- Tax Year: 2024
Other Features
- Appliances: Built-In Oven, Cooktop, Dishwasher, Disposal, Dryer, Electric Water Heater, Exhaust Fan, Microwave, Refrigerator, Washer, Water Filtration System
- Association Name: Erica Mingle
- Association Phone: 863-956-3822
- Country: US
- Furnished: Unfurnished
- Interior Features: Ceiling Fans(s), Eat-in Kitchen, Kitchen/Family Room Combo, Living Room/Dining Room Combo, Open Floorplan, Primary Bedroom Main Floor, Split Bedroom, Thermostat, Window Treatments
- Legal Description: SEE ADDENDUM ONE FOR FULL LEGAL DISCRIPTION
- Levels: One
- Area Major: 33844 - Haines City/Grenelefe
- Model: GLEN
- Occupant Type: Vacant
- Parcel Number: 26-27-26-490051-153120
- Style: Traditional
- Views: 264
Similar Properties
Nearby Subdivisions
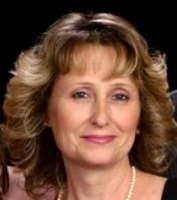
- Natalie Gorse, REALTOR ®
- Tropic Shores Realty
- Office: 352.684.7371
- Mobile: 352.584.7611
- Fax: 352.799.3239
- nataliegorse352@gmail.com

