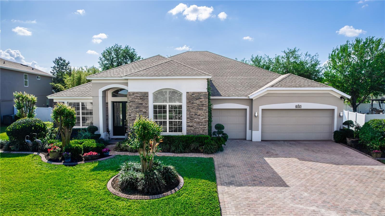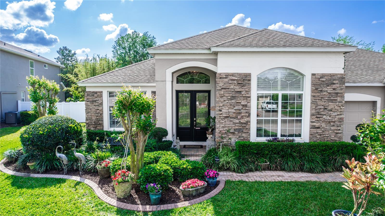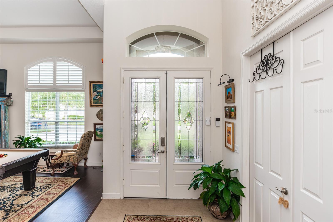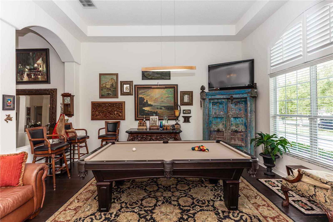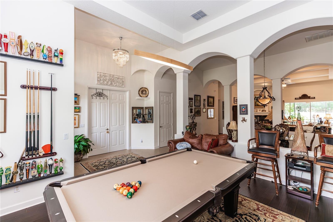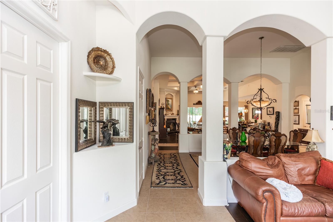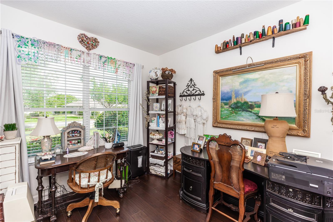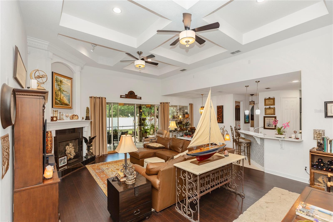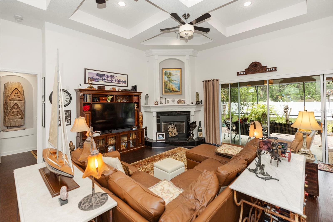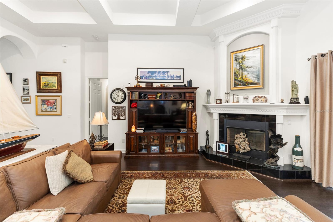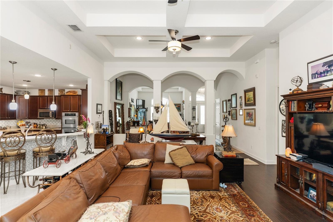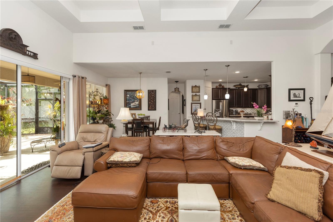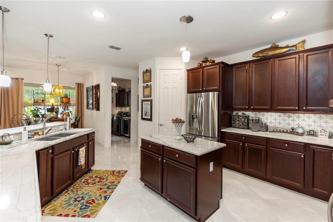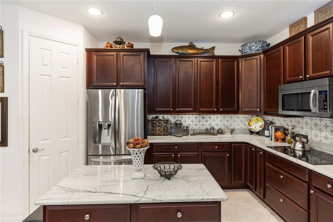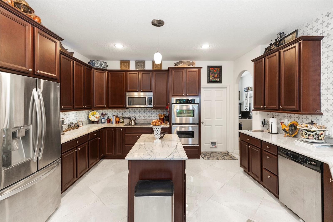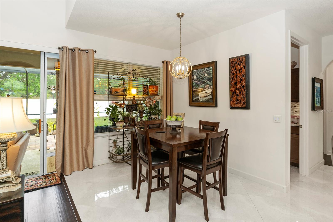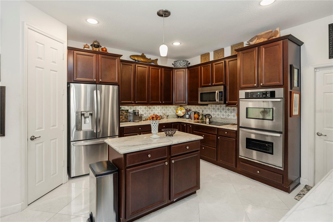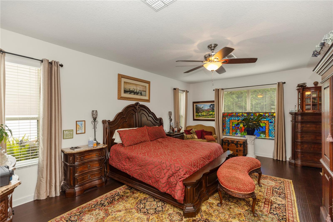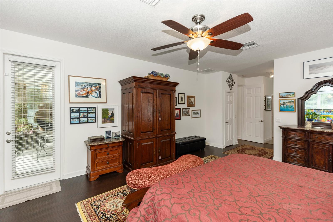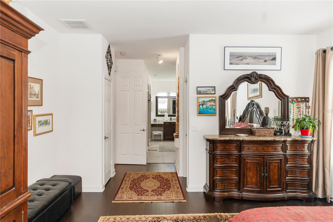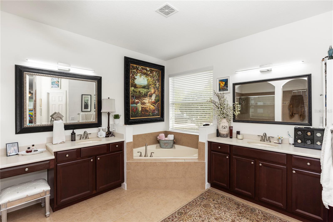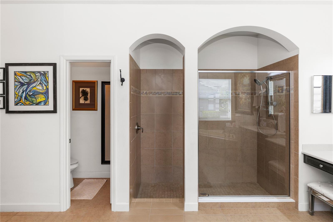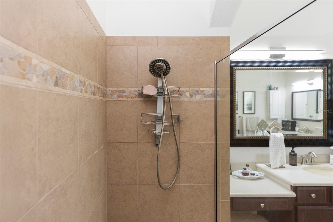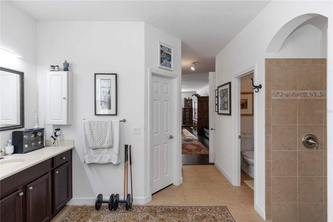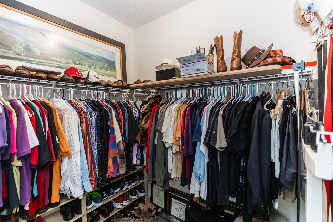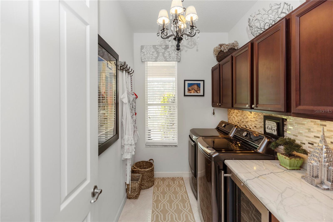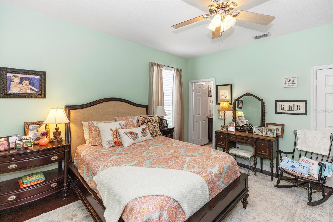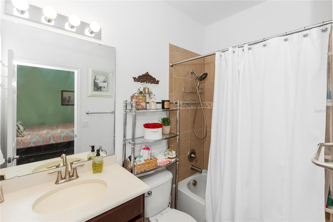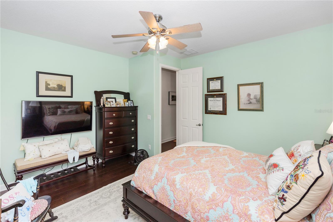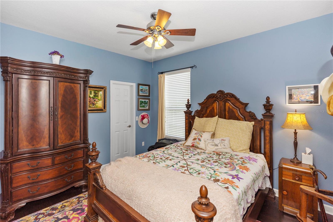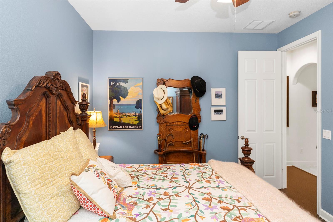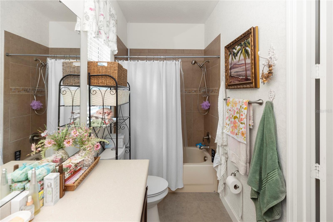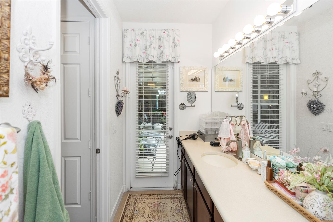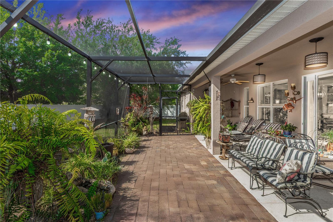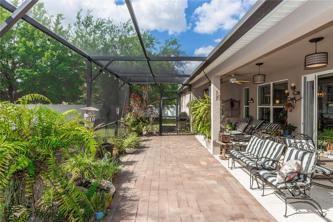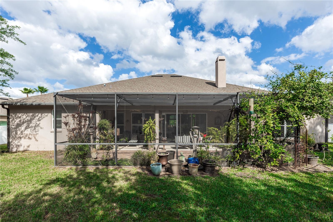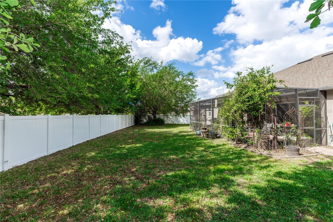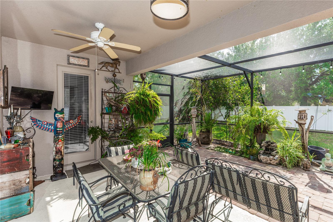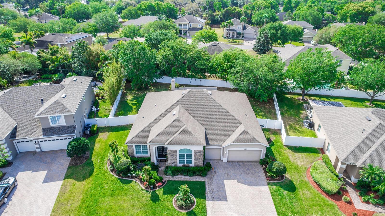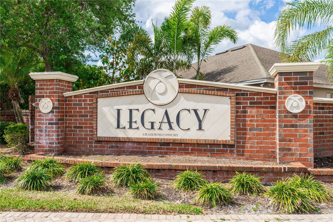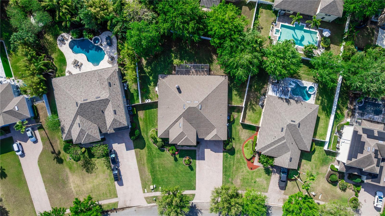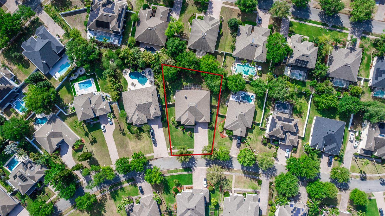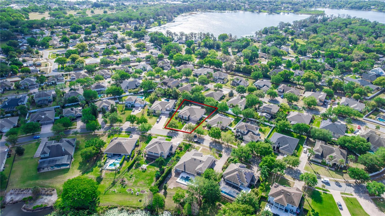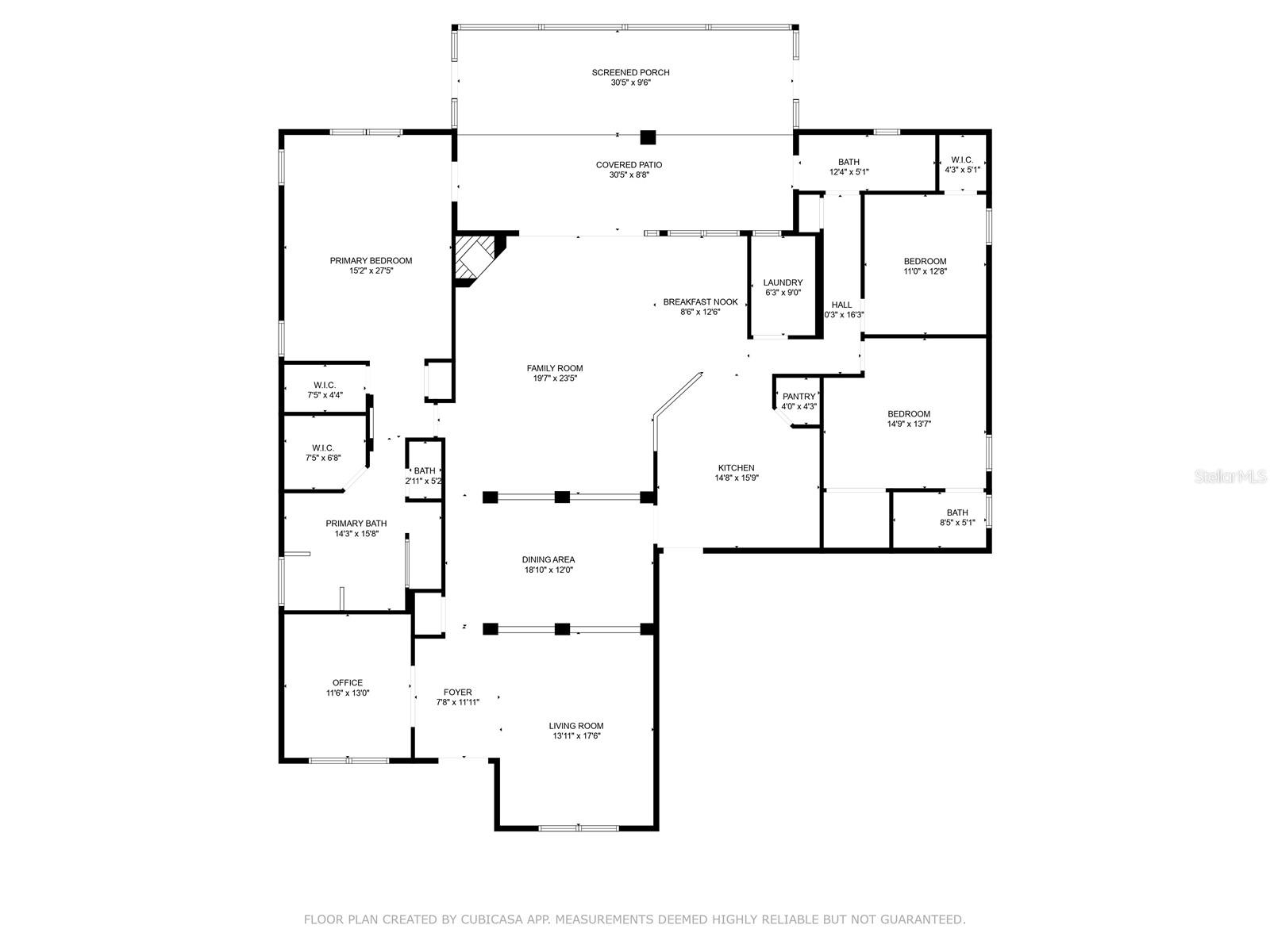4901 Lake Milly Drive, ORLANDO, FL 32839
Property Photos
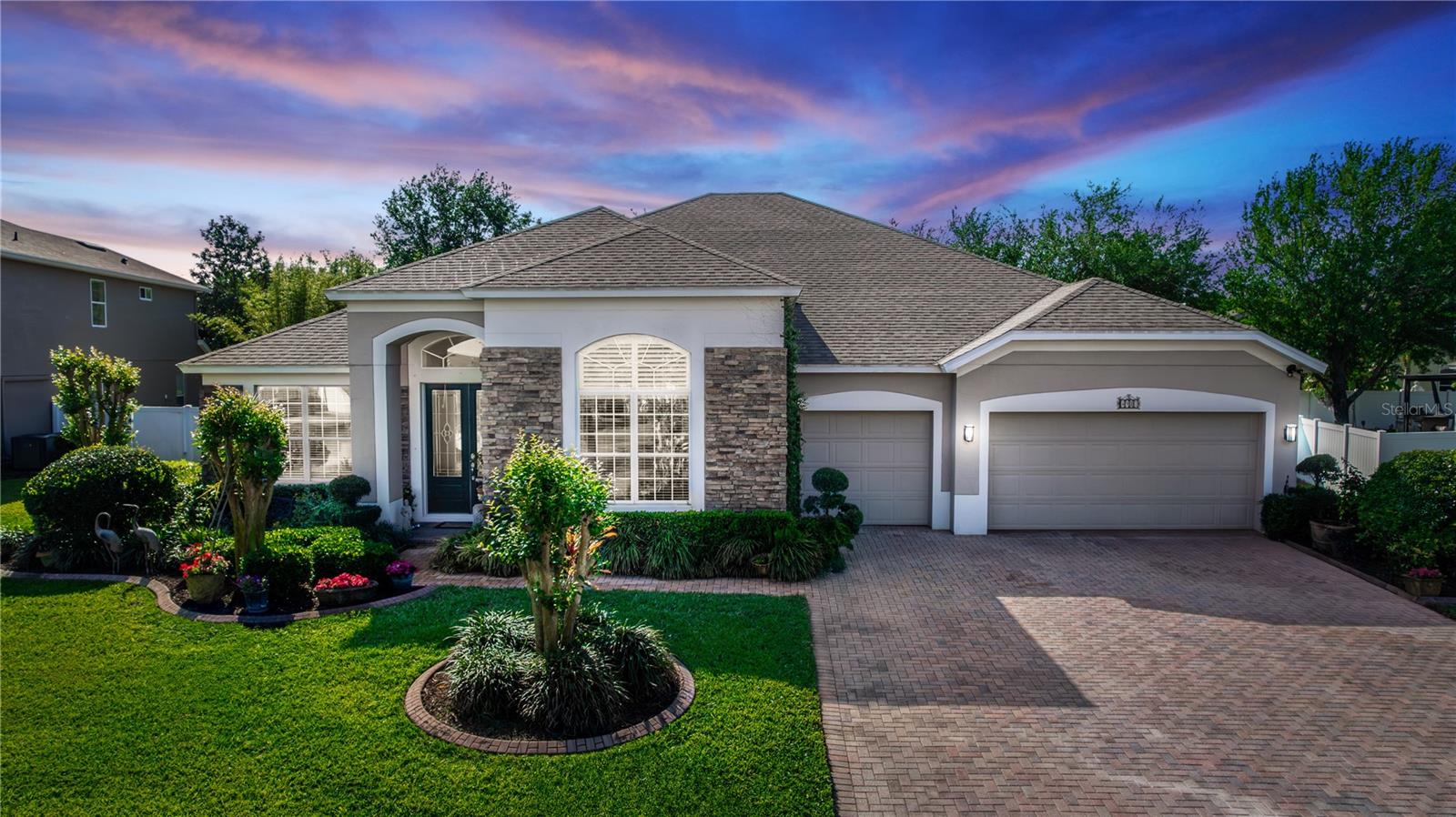
Would you like to sell your home before you purchase this one?
Priced at Only: $624,900
For more Information Call:
Address: 4901 Lake Milly Drive, ORLANDO, FL 32839
Property Location and Similar Properties






- MLS#: V4941813 ( Single Family )
- Street Address: 4901 Lake Milly Drive
- Viewed: 50
- Price: $624,900
- Price sqft: $157
- Waterfront: No
- Year Built: 2011
- Bldg sqft: 3990
- Bedrooms: 3
- Total Baths: 3
- Full Baths: 3
- Garage / Parking Spaces: 3
- Days On Market: 17
- Additional Information
- Geolocation: 28.4915 / -81.3862
- County: ORANGE
- City: ORLANDO
- Zipcode: 32839
- Subdivision: Legacy Ah
- Elementary School: Pineloch Elem
- Middle School: Memorial Middle
- High School: Oak Ridge High
- Provided by: LIVELY REAL ESTATE
- Contact: Gernelle Bokuniewicz

- DMCA Notice
Description
Stunning 3 bedroom PLUS Office, 3 bath Home in Gated Legacy Community! Located in the highly desirable gated community of Legacy in Edgewood, this pristine home sits on an oversized lot with professional landscaping and an extended brick driveway leading to a 3 car garage. A whole house generator ensures peace of mind. Inside, enjoy an abundance of natural light, high tray ceilings, and laminate & porcelain tile throughoutNO carpet! The open concept layout features a formal living room, dining room, and a huge family room. The chefs dream kitchen boasts stainless steel appliances, quartzite countertops, solid wood espresso cabinets, and an island. The massive primary suite includes his & hers closets and an en suite bath with double sinks, a garden tub, and a large frameless glass enclosed shower. The split bedroom plan offers spacious guest rooms for privacy. Step outside to a fully fenced backyard with a screened in porch and paver patio, perfect for relaxing or entertaining. Conveniently located near schools, shopping, restaurants, and major highways. This is one of Orlando's most pristine neighborhoods, dont miss this incredible homeschedule your private tour today! This home may be under audio and visual surveillance.
Description
Stunning 3 bedroom PLUS Office, 3 bath Home in Gated Legacy Community! Located in the highly desirable gated community of Legacy in Edgewood, this pristine home sits on an oversized lot with professional landscaping and an extended brick driveway leading to a 3 car garage. A whole house generator ensures peace of mind. Inside, enjoy an abundance of natural light, high tray ceilings, and laminate & porcelain tile throughoutNO carpet! The open concept layout features a formal living room, dining room, and a huge family room. The chefs dream kitchen boasts stainless steel appliances, quartzite countertops, solid wood espresso cabinets, and an island. The massive primary suite includes his & hers closets and an en suite bath with double sinks, a garden tub, and a large frameless glass enclosed shower. The split bedroom plan offers spacious guest rooms for privacy. Step outside to a fully fenced backyard with a screened in porch and paver patio, perfect for relaxing or entertaining. Conveniently located near schools, shopping, restaurants, and major highways. This is one of Orlando's most pristine neighborhoods, dont miss this incredible homeschedule your private tour today! This home may be under audio and visual surveillance.
Payment Calculator
- Principal & Interest -
- Property Tax $
- Home Insurance $
- HOA Fees $
- Monthly -
For a Fast & FREE Mortgage Pre-Approval Apply Now
Apply Now
 Apply Now
Apply NowFeatures
Other Features
- Views: 50
Nearby Subdivisions
Angebilt Add
Angebilt Add 2
Aventura Estates
Estatespk Central Condo Bldg
Florida Shores
Haven Oaks
Holden Park
Jessamine Beach
Jessamine Beach Rep
Jessamine Terrace Sub
Lake Holden Shores
Lake Jessamine Estates
Legacy
Legacy Ah
Medallion Estates
Orange Blossom Terrace
Rio Grande Sub
Rio Grande Terrace
Winter Run
Contact Info

- Natalie Gorse, REALTOR ®
- Tropic Shores Realty
- Office: 352.684.7371
- Mobile: 352.584.7611
- Fax: 352.584.7611
- nataliegorse352@gmail.com

