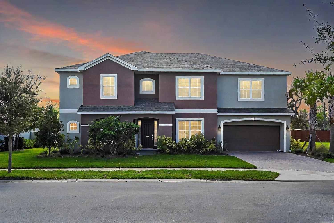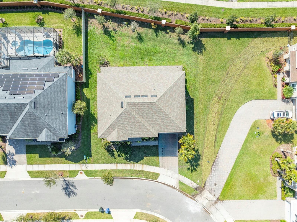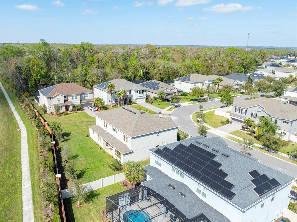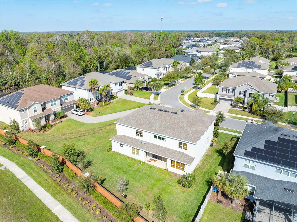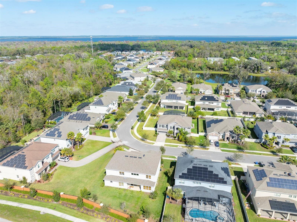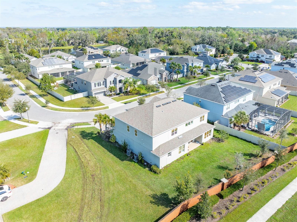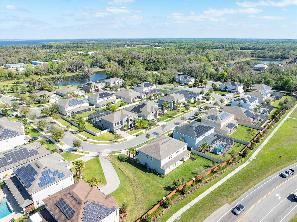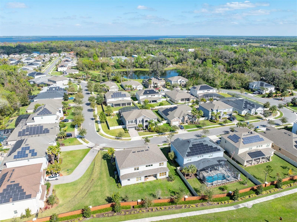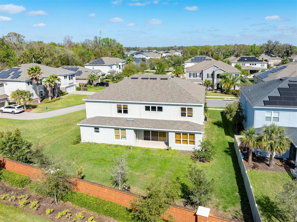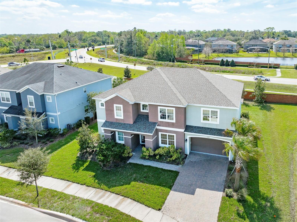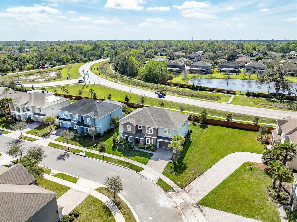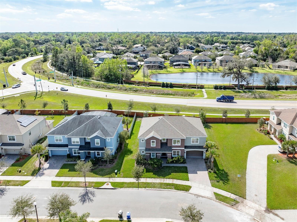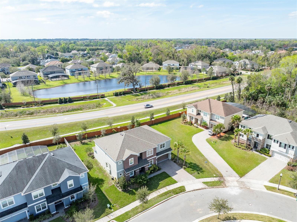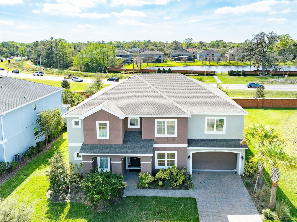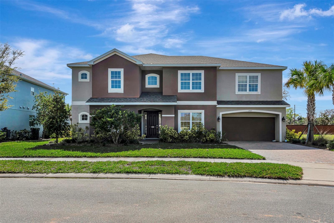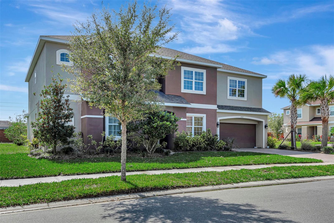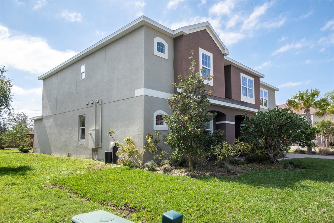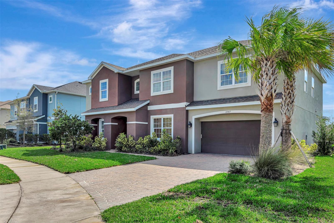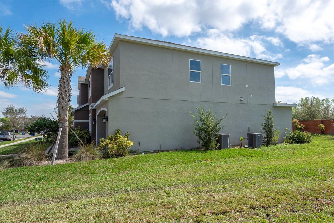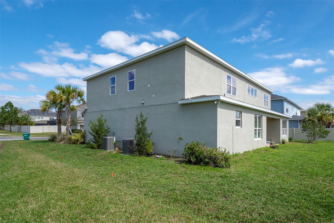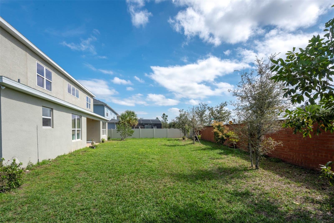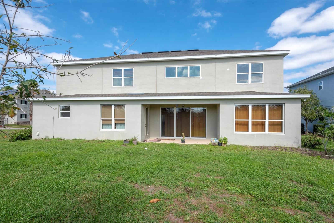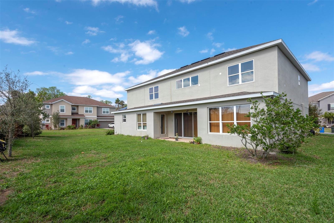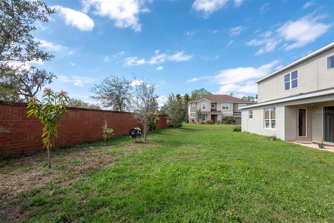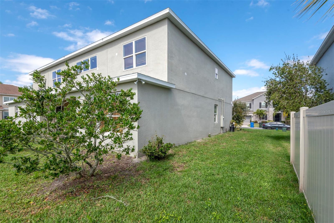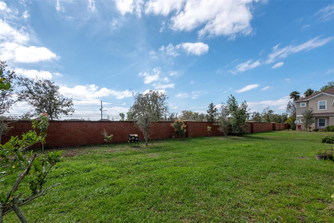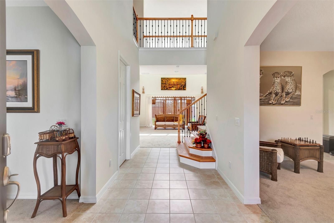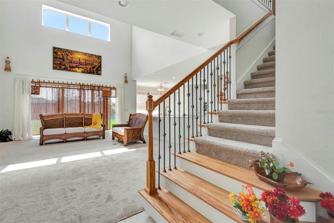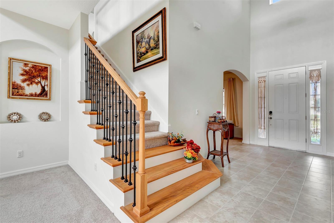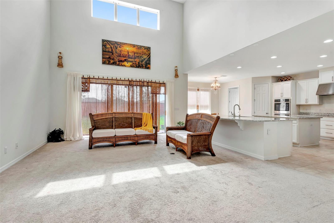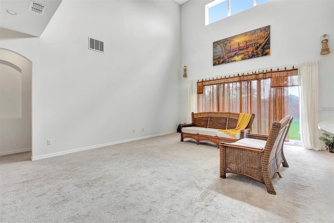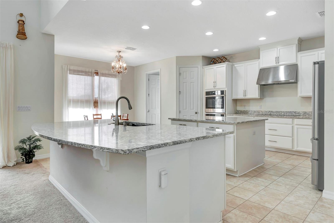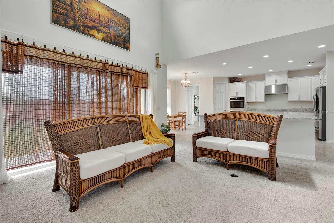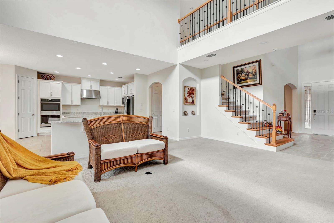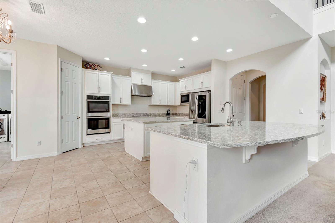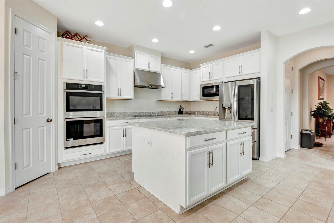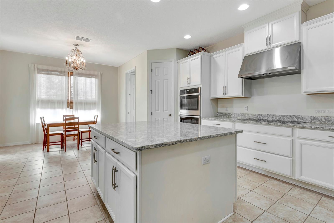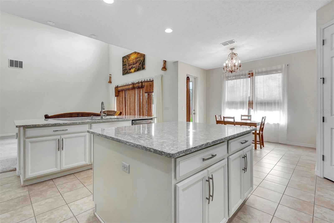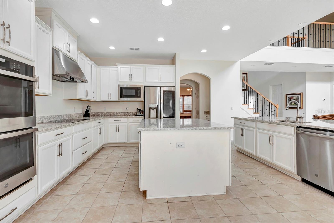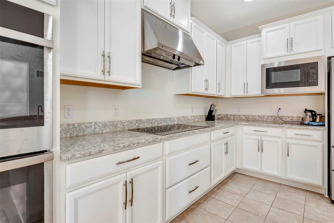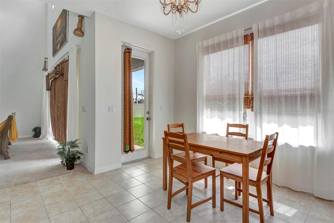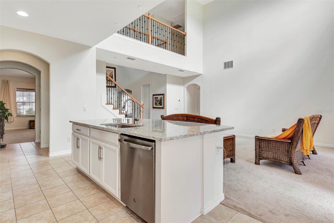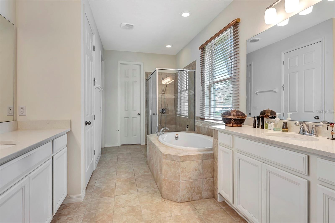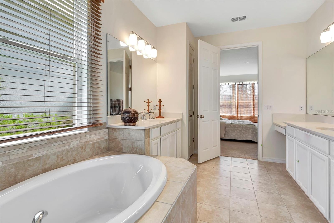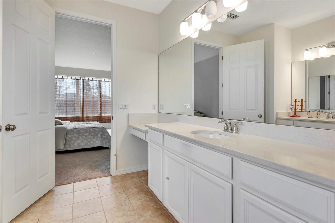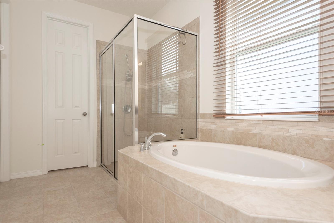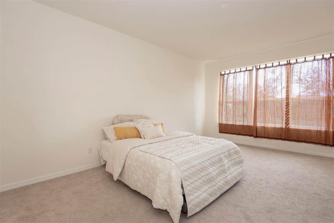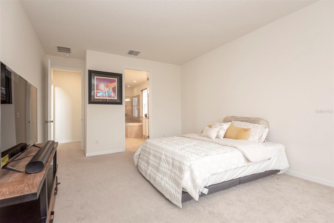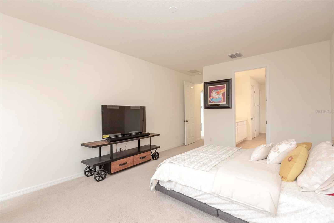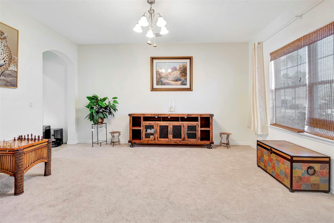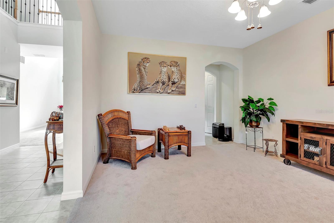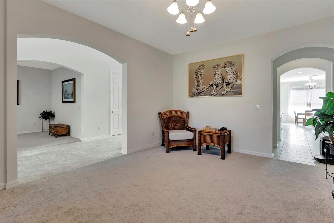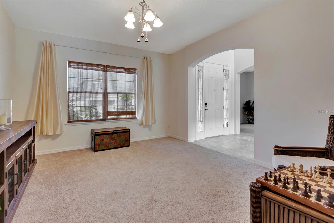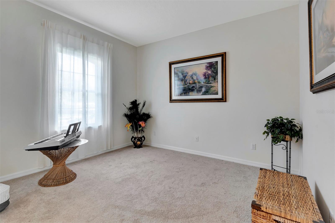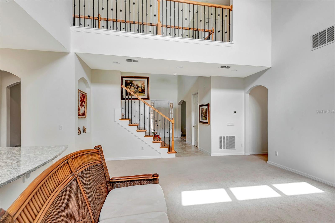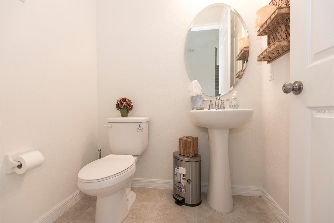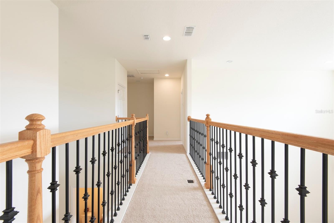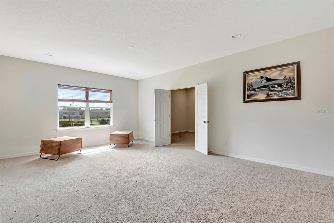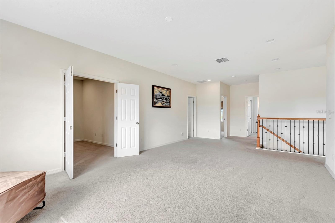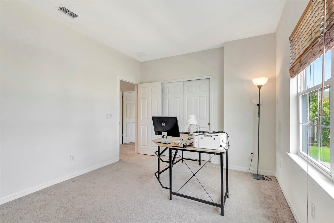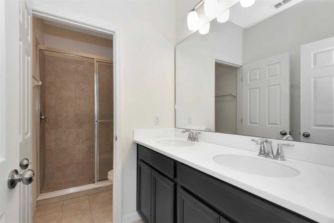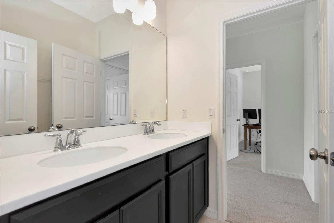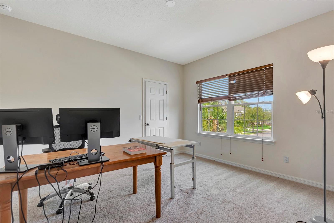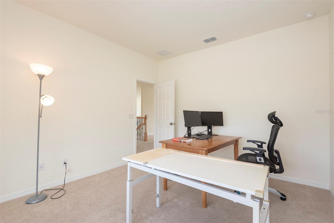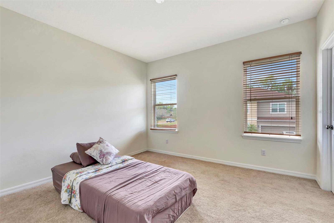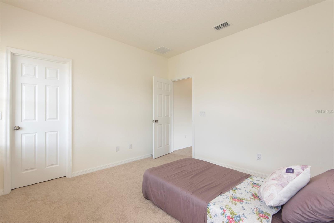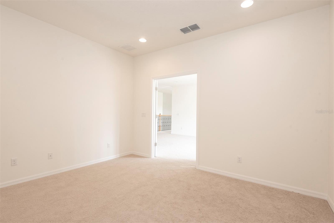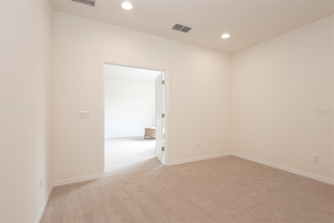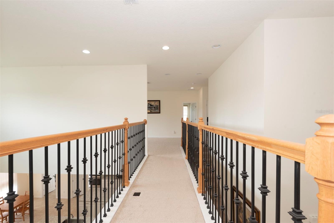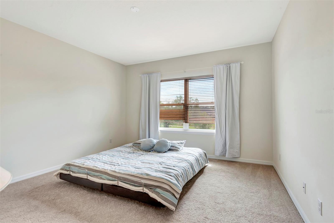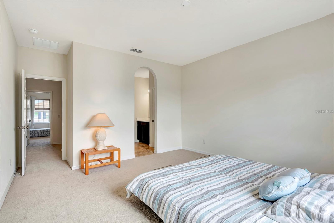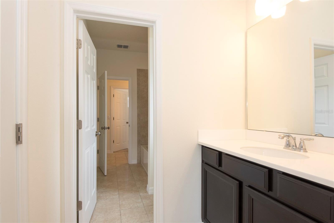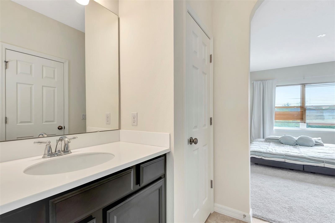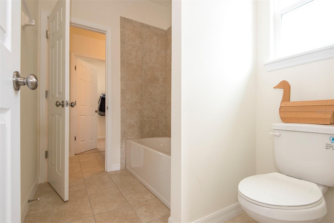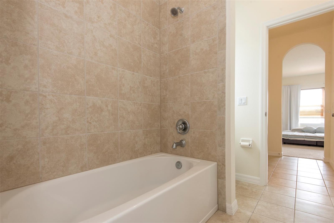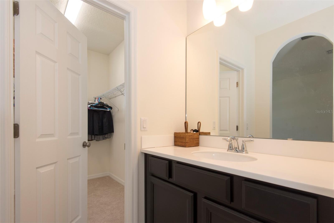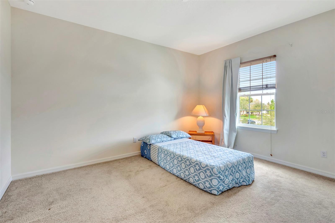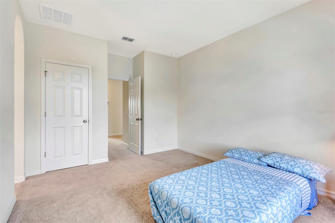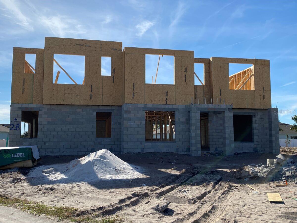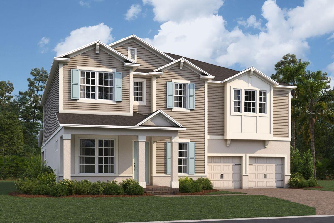1447 Myrtle Oaks Trail, OVIEDO, FL 32765
Property Photos
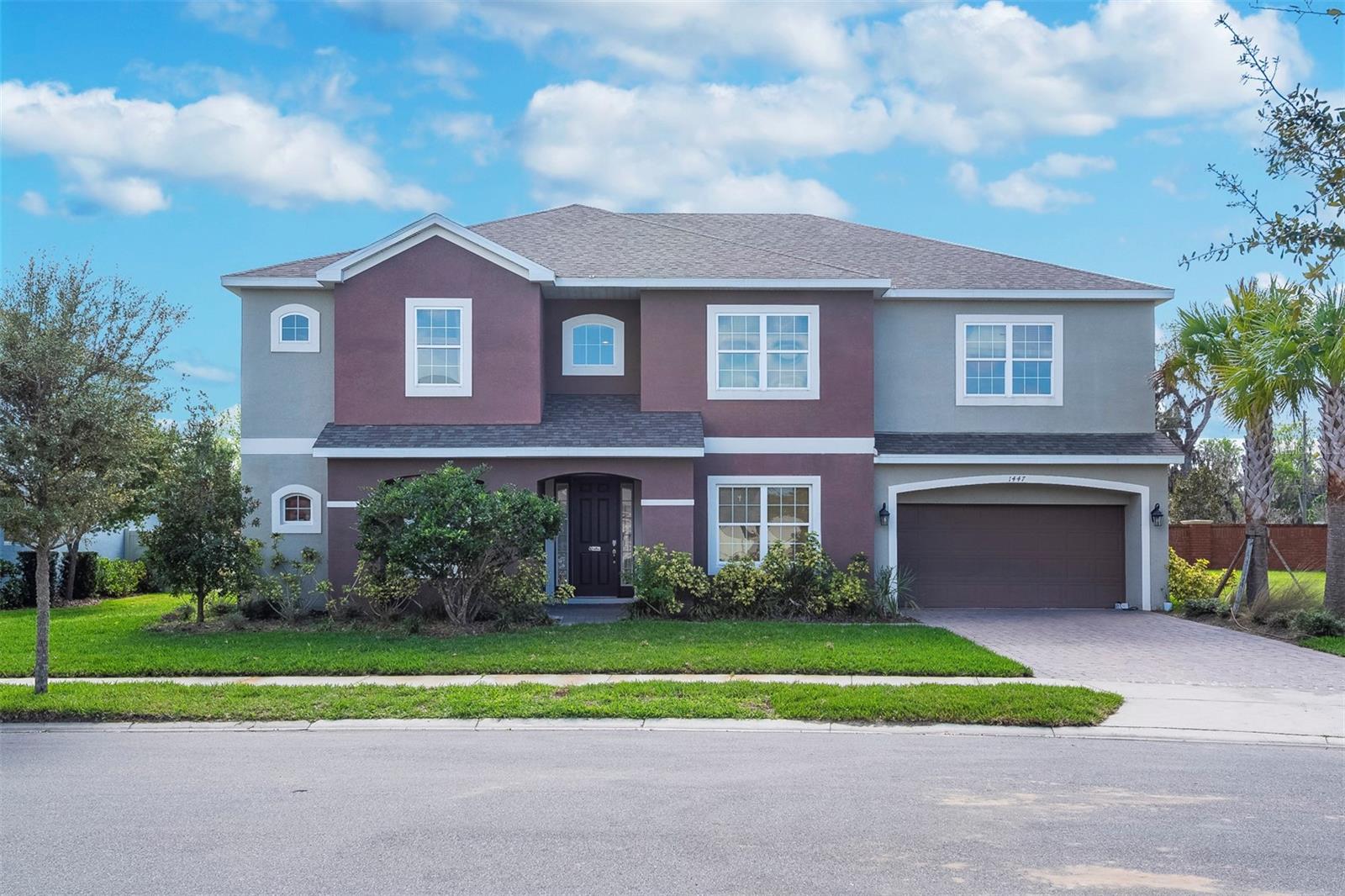
Would you like to sell your home before you purchase this one?
Priced at Only: $949,900
For more Information Call:
Address: 1447 Myrtle Oaks Trail, OVIEDO, FL 32765
Property Location and Similar Properties
- MLS#: R4908932 ( Residential )
- Street Address: 1447 Myrtle Oaks Trail
- Viewed: 40
- Price: $949,900
- Price sqft: $191
- Waterfront: No
- Year Built: 2019
- Bldg sqft: 4962
- Bedrooms: 6
- Total Baths: 4
- Full Baths: 3
- 1/2 Baths: 1
- Garage / Parking Spaces: 3
- Days On Market: 88
- Additional Information
- Geolocation: 28.6907 / -81.2106
- County: SEMINOLE
- City: OVIEDO
- Zipcode: 32765
- Subdivision: Southern Oaks Ph Two
- Elementary School: Geneva
- Middle School: Jackson Heights
- High School: Oviedo
- Provided by: VIVEK D PINTO
- Contact: Vivek Pinto
- 773-592-6940

- DMCA Notice
-
DescriptionOne or more photo(s) has been virtually staged. Welcome to your luxurious dream home! This extraordinary 6 bedroom, 3.5 bathroom, just over 5 years in age, house with a 3 car tandem garage is situated in the picturesque city of Oviedo, FL. Known for a harmonious blend of urban and rural environments and situated in the Seminole County school district with A rated schools, the home is a very short drive from Oviedos High School, Middle and elementary schools offering a unique opportunity to enjoy the best of Central Florida living. Property Highlights: Gourmet Kitchen: The chef's dream kitchen comes complete with stainless steel appliances, two islands with high end quartz countertops, double oven, 42 inch cabinets, large pantry and ample storage space, making it perfect for cooking and hosting. Gated community: Well maintained with play area, pond and landscaping Spacious Layout: This Taylor Morrison built Bimini home features six generously sized bedrooms, an additional breakfast nook by the kitchen, a theater room, a landing area, a den, and dining area, providing ample space for relaxation, entertainment, and everyday living. The garage can park 3 cars and an additional two can fit in the driveway. The master suite has a massive walk in closet and a smaller additional one (yes, his and hers) large windows, three vanities (his and hers), bathtub and standup shower. Two HVAC systems and thermostats ensure that the house is kept at an optimum temperature throughout the year. Additionally, a porch on the back allows you to take in the morning sun. Contemporary Design: Enjoy the convenience of 3.5 modern bathrooms, including a luxurious master suite with premium finishes located on the ground floor for easy access. Living Spaces: The living room boasts over 20 foot ceilings, creating an open and airy atmosphere. The foyer area also features tall ceilings, enhancing the home's elegance. Additional small loft and flex room/den provides multi generational options. Laundry Room: High end washer and dryer available for use, Outdoor Living: The beautifully landscaped yard and patio area creates an ideal setting for outdoor activities and relaxation. Utilities: Two HVAC systems with two thermostats to keep the temperature at your preference throughout the year. Spectacular Location: Minutes to the expressway, supermarkets, entertainment, mall and dining locations Great Seminole County Schools: At a very short drive to Oviedo High School, Middle School and Elementary School. Healthcare: Proximity to top notch hospitals provides peace of mind and easy access to medical care. Seller open to lease to own and other creative offers.
Payment Calculator
- Principal & Interest -
- Property Tax $
- Home Insurance $
- HOA Fees $
- Monthly -
For a Fast & FREE Mortgage Pre-Approval Apply Now
Apply Now
 Apply Now
Apply NowFeatures
Building and Construction
- Builder Model: Bimini
- Builder Name: Taylor Morrisson
- Covered Spaces: 0.00
- Exterior Features: Irrigation System, Private Mailbox, Sidewalk, Sliding Doors
- Flooring: Carpet, Ceramic Tile
- Living Area: 4210.00
- Roof: Shingle
Property Information
- Property Condition: Completed
Land Information
- Lot Features: Near Public Transit, Paved
School Information
- High School: Oviedo High
- Middle School: Jackson Heights Middle
- School Elementary: Geneva Elementary
Garage and Parking
- Garage Spaces: 3.00
- Open Parking Spaces: 0.00
Eco-Communities
- Green Energy Efficient: Lighting
- Water Source: Public
Utilities
- Carport Spaces: 0.00
- Cooling: Central Air
- Heating: Central, Electric
- Pets Allowed: Yes
- Sewer: Public Sewer
- Utilities: BB/HS Internet Available, Cable Available, Cable Connected, Electricity Connected, Phone Available, Public, Sewer Connected, Sprinkler Well, Street Lights, Underground Utilities, Water Available, Water Connected
Amenities
- Association Amenities: Fence Restrictions, Gated, Park, Playground
Finance and Tax Information
- Home Owners Association Fee Includes: Common Area Taxes, Electricity, Escrow Reserves Fund, Maintenance Grounds, Maintenance, Other, Private Road, Recreational Facilities
- Home Owners Association Fee: 154.50
- Insurance Expense: 0.00
- Net Operating Income: 0.00
- Other Expense: 0.00
- Tax Year: 2024
Other Features
- Appliances: Built-In Oven, Convection Oven, Cooktop, Dishwasher, Disposal, Dryer, Electric Water Heater, Exhaust Fan, Ice Maker, Microwave, Range Hood, Refrigerator, Water Softener
- Association Name: Bono & Associates
- Association Phone: 407-233-3560
- Country: US
- Interior Features: High Ceilings, Kitchen/Family Room Combo, Open Floorplan, Primary Bedroom Main Floor, Stone Counters, Thermostat
- Legal Description: LOT 42 SOUTHERN OAKS PHASE TWO PB 79 PGS 94 & 95
- Levels: Two
- Area Major: 32765 - Oviedo
- Occupant Type: Owner
- Parcel Number: 03-21-31-511-0000-0420
- View: Water
- Views: 40
- Zoning Code: R-1
Similar Properties
Nearby Subdivisions
0
1040 Big Oaks Blvd Oviedo Fl 3
Alafaya Trail Sub
Alafaya Woods Ph 06
Alafaya Woods Ph 08
Alafaya Woods Ph 11
Alafaya Woods Ph 16
Alafaya Woods Ph 17
Alafaya Woods Ph 18
Alafaya Woods Ph 21b
Allens 1st Add To Washington H
Aloma Woods Ph 1
Aloma Woods Ph 2
Bellevue
Bentley Cove
Bentley Woods
Black Hammock
Brookmore Estates
Brookmore Estates Ph 3
Carillon Tr 107 At
Carillon Tr 301 At
Cassa-villa Heights
Cassavilla Heights
Cedar Bend
Cedar Glen Of Aloma Woods
Chapman Groves
Chapman Pines
Cobblestone
Crystal Shores
Cypress Head At The Enclave
Dunhill
Dunhill Unit 1
Ellingsworth
Estates At Aloma Woods Ph 3
Florida Groves Companys First
Fosters Grove At Oviedo
Francisco Park
Franklin Park
Hammock Park
Hawks Overlook
Heatherbrooke Estates Rep
Hideaway Cove At Oviedo Ph 1
Hideaway Cove At Oviedo Ph 3
Hunters Stand At Carillon
Jackson Heights
Jamestown
Kenmure
Kingsbridge East Village
Kingsbridge Ph 1a
Kingsbridge West
Lake Charm Country Estates
Lake Rogers Estates
Lakes Of Aloma
Lakes Of Aloma Ph 2
Leparc
Little Creek Ph 1a
Little Creek Ph 3a
Little Creek Ph 4b
Little Lake Georgia Terrace
Lone Pines
Mac Kinleys Mill
Madison Creek
Martins Plan
Mead Manor
Milton Square
Oak Grove
Oak Mount Sub
Oviedo
Oviedo Forest
Oviedo Forest Ph 2
Oviedo Gardens A Rep
Palm Valley
Preserve Of Oviedo On The Park
Ravencliffe
Red Ember North
Remington Park
River Walk
Sec 36 Twp 21s Rge 30e N 14 Of
Slavia Colony Cos Sub
Southern Oaks Ph Two
Stillwater Ph 1
Stillwater Ph 2
Stillwater Ph 3
Stonehurst
Swopes Amd Of Iowa City
Tranquil Oaks
Tuska Ridge
Tuska Ridge Unit 3
Twin Lakes Manor
Twin Oaks
Twin Rivers Model Home Area
Twin Rivers Sec 1
Twin Rivers Sec 4
Twin Rivers Sec 5
Twin Rivers Sec 6
Twin Rivers Sec 7
Villages At Kingsbridge West T
Washington Heights
Wentworth Estates
Whispering Woods
Whitetail Run
Willa Lake Ph 1
Woodland Estates

- Natalie Gorse, REALTOR ®
- Tropic Shores Realty
- Office: 352.684.7371
- Mobile: 352.584.7611
- Fax: 352.584.7611
- nataliegorse352@gmail.com

