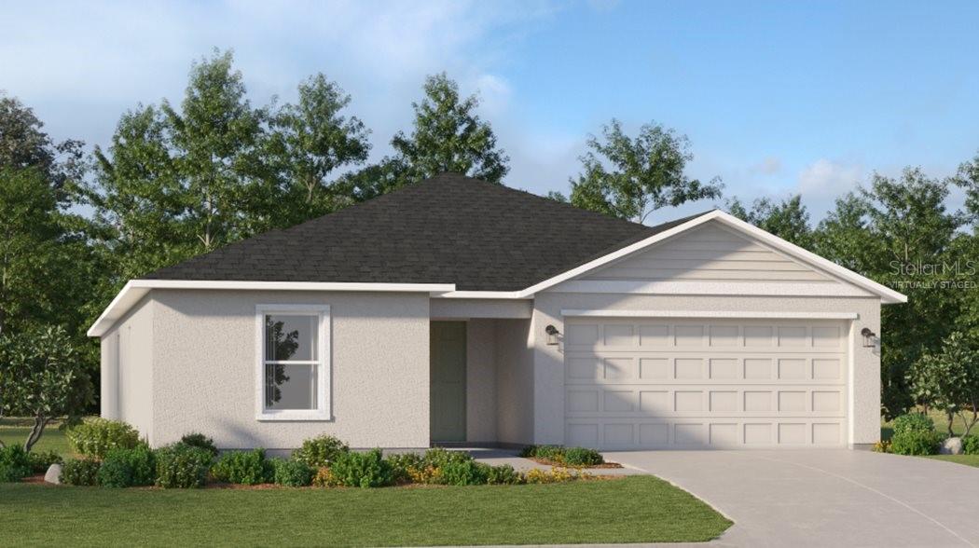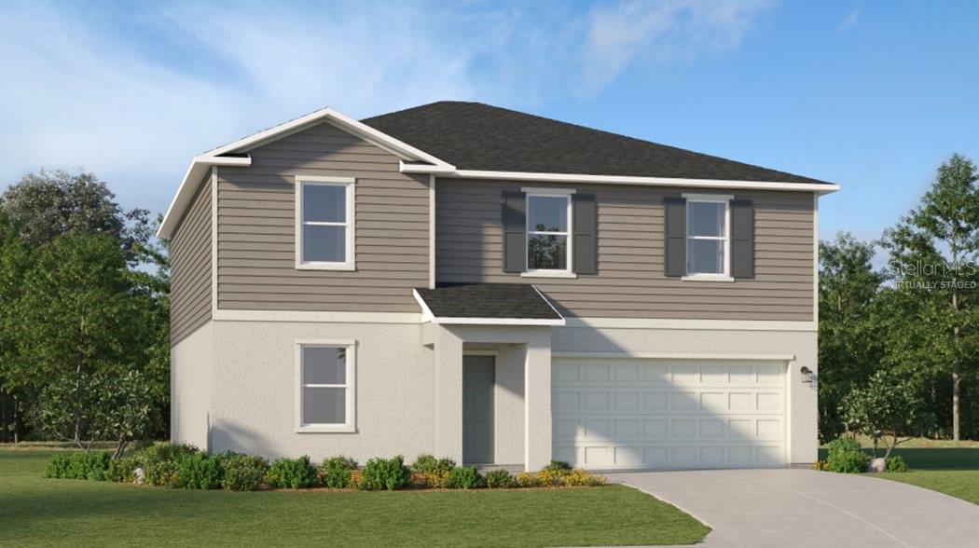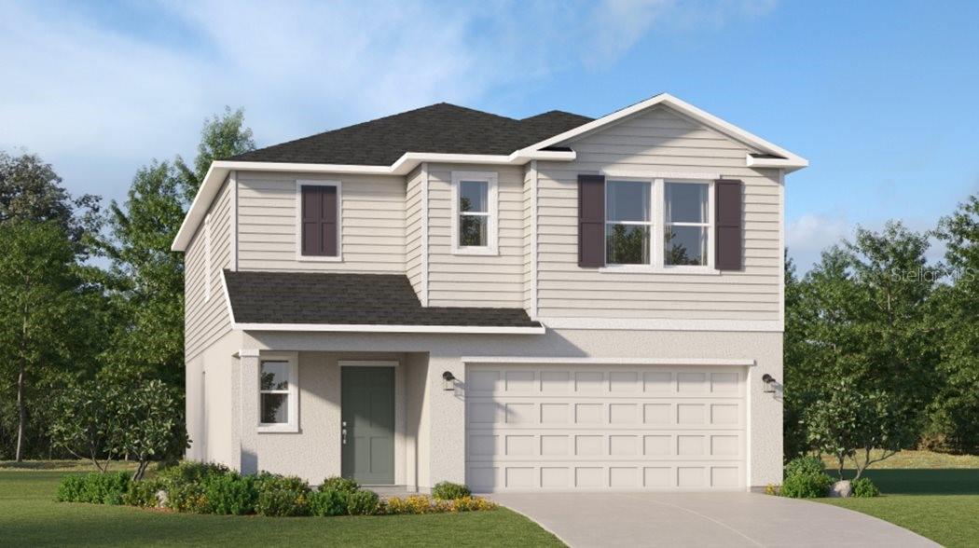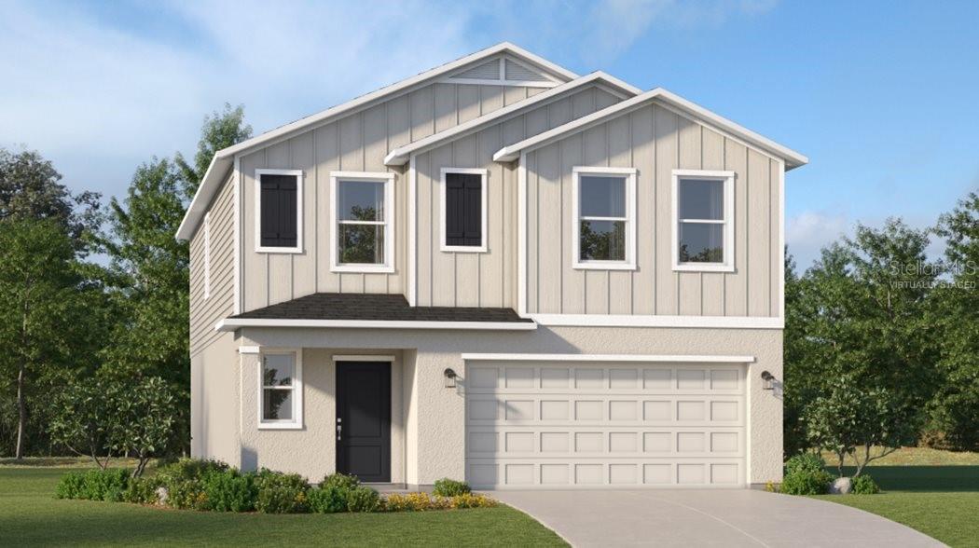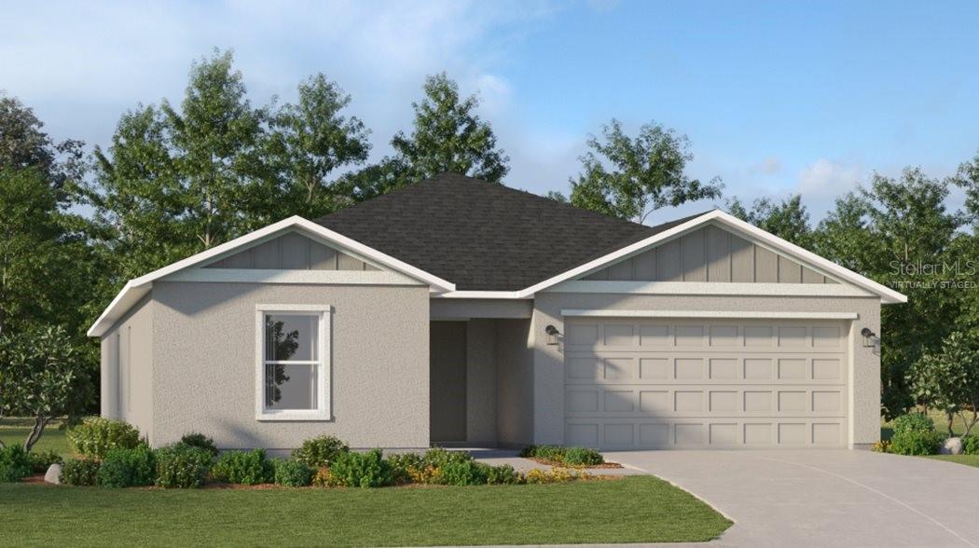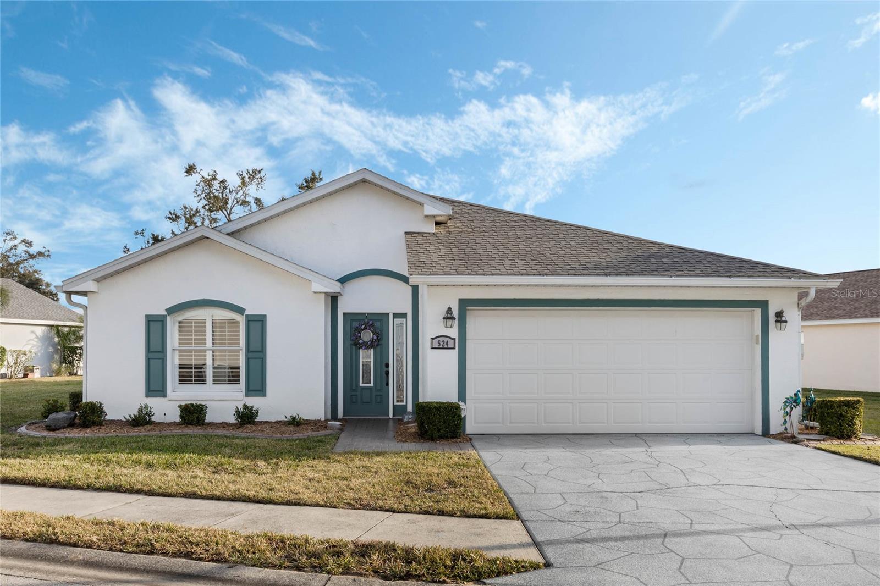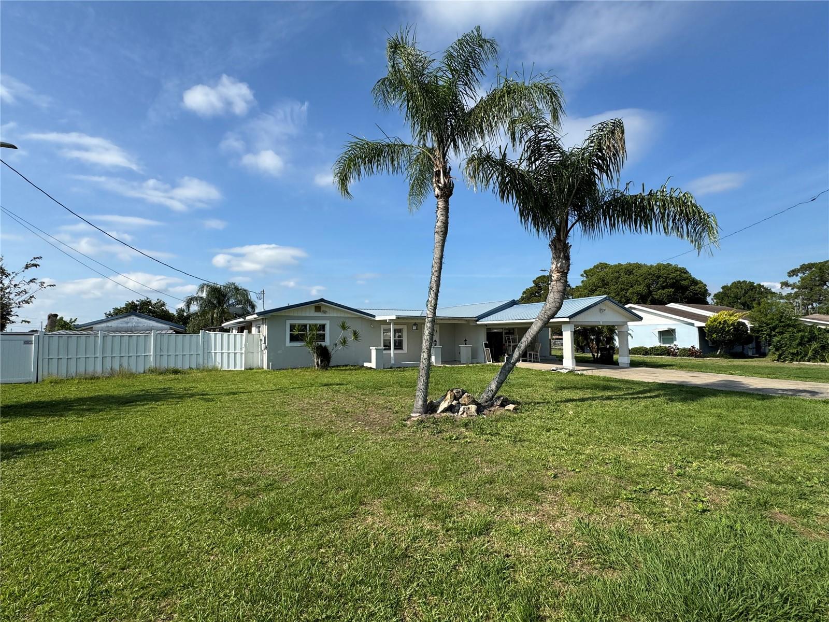378 Harper Estates Circle, LAKE WALES, FL 33859
Property Photos
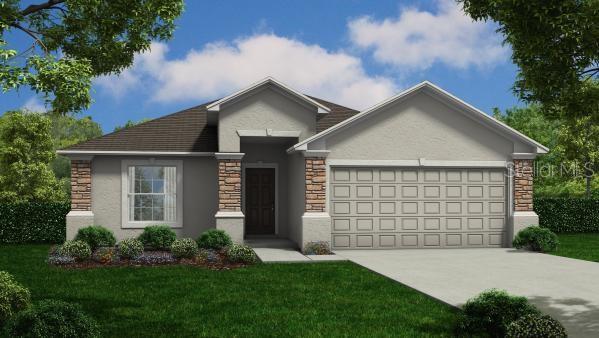
Would you like to sell your home before you purchase this one?
Priced at Only: $316,900
For more Information Call:
Address: 378 Harper Estates Circle, LAKE WALES, FL 33859
Property Location and Similar Properties
- MLS#: R4909175 ( Residential )
- Street Address: 378 Harper Estates Circle
- Viewed: 47
- Price: $316,900
- Price sqft: $183
- Waterfront: No
- Year Built: 2023
- Bldg sqft: 1733
- Bedrooms: 3
- Total Baths: 2
- Full Baths: 2
- Days On Market: 95
- Additional Information
- Geolocation: 27.9217 / -81.6104
- County: POLK
- City: LAKE WALES
- Zipcode: 33859
- Subdivision: Harper Estates
- Elementary School: Ben Hill Griffin Elem
- Middle School: Mclaughlin
- High School: Frostproof
- Provided by: VANTAGE PROPERTY MANAGEMENT LLC

- DMCA Notice
-
DescriptionHarper Estates is a new community nestled in the scenic city of Lake Wales, Florida. Conveniently located right off Highway 27 and Mountain Lake Cutoff Rd, this community offers easy access to major roadways for convenient commuting and travel. Residents of Harper Estates will enjoy the serene surroundings and natural beauty of the area, with nearby attractions such as Bok Tower Gardens and the picturesque Lake Wales. The community is also close to shopping centers, dining options, and medical facilities, providing residents with modern conveniences within reach. With a variety of homes to choose from, Harper Estates is the perfect place to call home for those seeking a peaceful and convenient Florida lifestyle. No CDD!
Payment Calculator
- Principal & Interest -
- Property Tax $
- Home Insurance $
- HOA Fees $
- Monthly -
For a Fast & FREE Mortgage Pre-Approval Apply Now
Apply Now
 Apply Now
Apply NowFeatures
Building and Construction
- Builder Model: Charlotte
- Builder Name: Southern Homes of Polk County, INC
- Covered Spaces: 0.00
- Exterior Features: French Doors, Sliding Doors
- Flooring: Tile
- Living Area: 1266.00
- Roof: Shingle
Property Information
- Property Condition: Completed
Land Information
- Lot Features: In County, Landscaped, Paved
School Information
- High School: Frostproof Middle - Senior High
- Middle School: Mclaughlin Middle
- School Elementary: Ben Hill Griffin Elem
Garage and Parking
- Garage Spaces: 2.00
- Open Parking Spaces: 0.00
Eco-Communities
- Water Source: Public
Utilities
- Carport Spaces: 0.00
- Cooling: Central Air, Attic Fan
- Heating: Central, Heat Pump
- Pets Allowed: Yes
- Sewer: Public Sewer
- Utilities: BB/HS Internet Available, Cable Available, Electricity Connected, Sewer Connected
Finance and Tax Information
- Home Owners Association Fee: 700.00
- Insurance Expense: 0.00
- Net Operating Income: 0.00
- Other Expense: 0.00
- Tax Year: 2024
Other Features
- Appliances: Dishwasher, Disposal, Dryer, Electric Water Heater, Microwave, Range, Refrigerator, Washer
- Association Name: Garrison Property Services
- Country: US
- Interior Features: Living Room/Dining Room Combo, Open Floorplan, Primary Bedroom Main Floor, Split Bedroom, Stone Counters, Thermostat, Vaulted Ceiling(s), Walk-In Closet(s)
- Legal Description: HARPER ESTATES PB 200 PGS 21-22 LOT 13
- Levels: One
- Area Major: 33859 - Lake Wales
- Occupant Type: Vacant
- Parcel Number: 27-29-34-875501-000130
- Style: Florida
- Views: 47
Similar Properties
Nearby Subdivisions
Annabelle Estates
Blue Lake Heights
Blue Lake Terrace
Caloosa Lake Village
Chalet Estates
Crooked Lake Park 02
Crooked Lake Park Tr 02
Crooked Lake Park Tr 05
Dinner Lake Ph 04
Dinner Lake Shores Ph 01
Dinner Lake Shores Ph 03
Dinner Lake Shores Phase Three
Dinner Lake South
Harper Estates
Hunt Club Groves 40s
Hunt Club Groves 50s
Lake Ashton Golf Club Ph 3a
Lake Ashton Golf Club Ph 01
Lake Ashton Golf Club Ph 02
Lake Ashton Golf Club Ph 03a
Lake Ashton Golf Club Ph 03b
Lake Ashton Golf Club Ph 04
Lake Ashton Golf Club Ph 05
Lake Ashton Golf Club Ph 06
Lake Ashton Golf Club Ph 1
Lake Ashton Golf Club Ph I
Lake Ashton Golf Club Ph Ii
Leighton Landing
Leighton Lndg
Leomas Landing 50s
Leomas Landing Ph 1
Leomas Lndg Ph 1
None
Not In Subdivision
Pedersen Sub
Reserve At Forest Lake
Reserve At Forest Lake Phase
Robins Run Phase 1
Seasons At Annabelle Estates
South Lake Wales
Stones Sub
Tract 8 Beg 50 Ft E Of Int Of
Waverly
Waverly Manor
West Lake Wales

- Natalie Gorse, REALTOR ®
- Tropic Shores Realty
- Office: 352.684.7371
- Mobile: 352.584.7611
- Fax: 352.584.7611
- nataliegorse352@gmail.com



