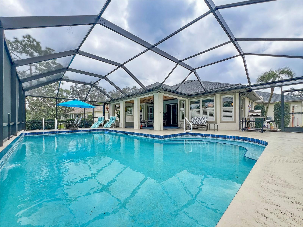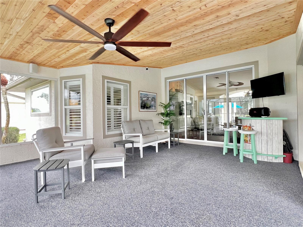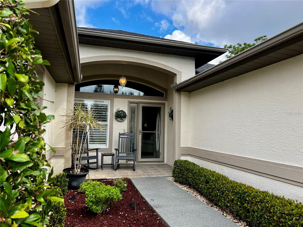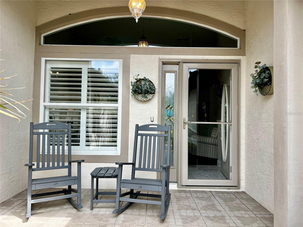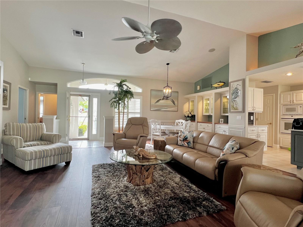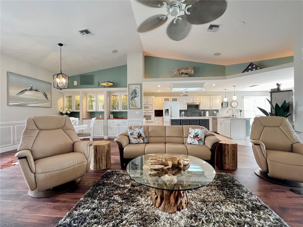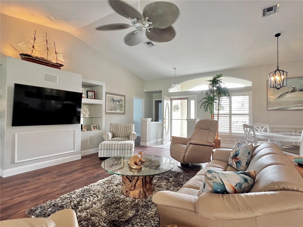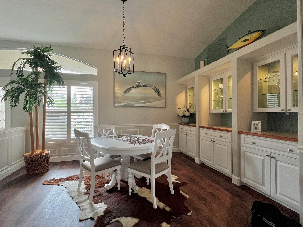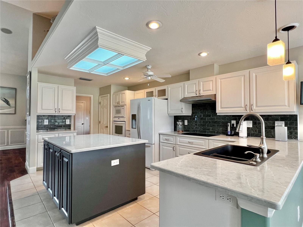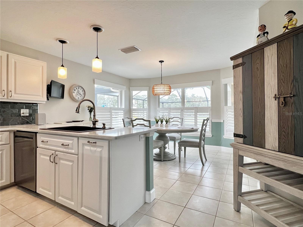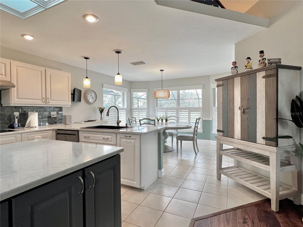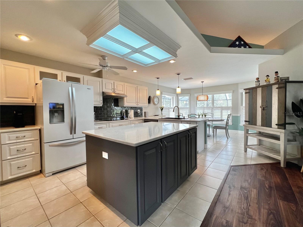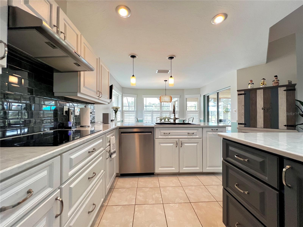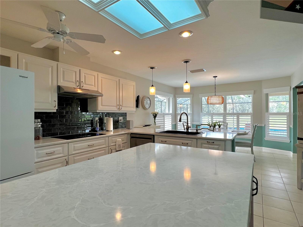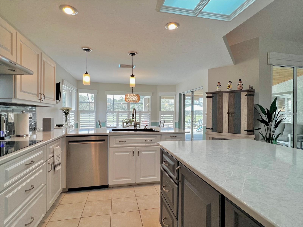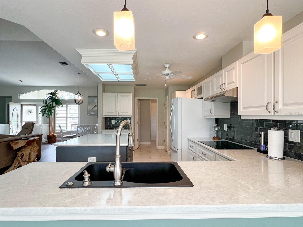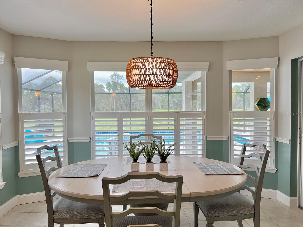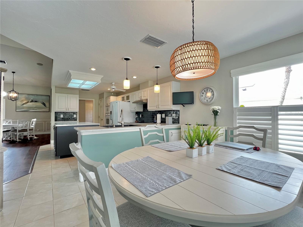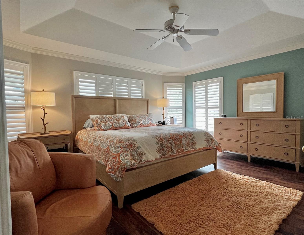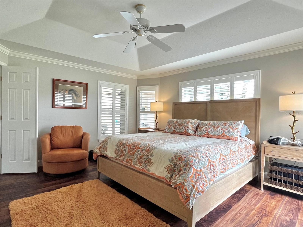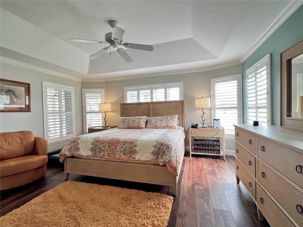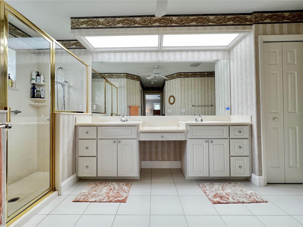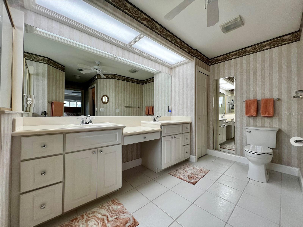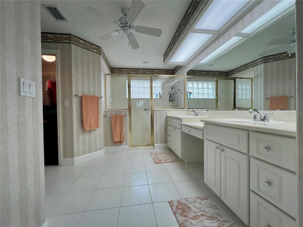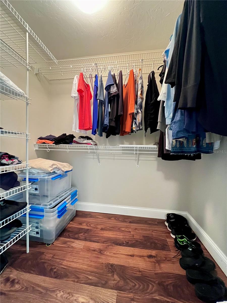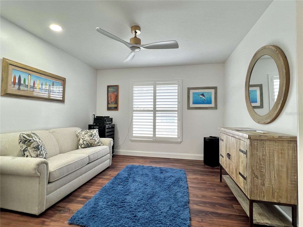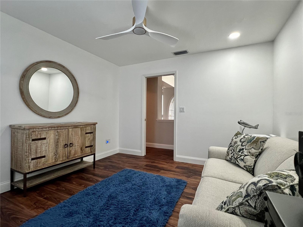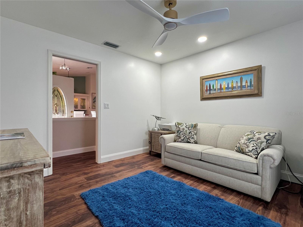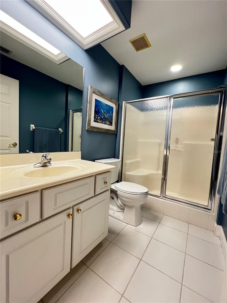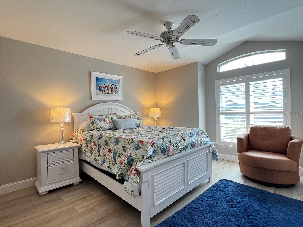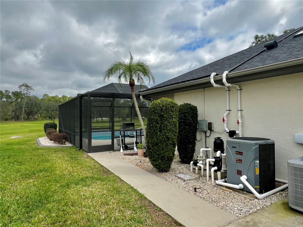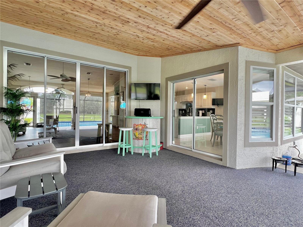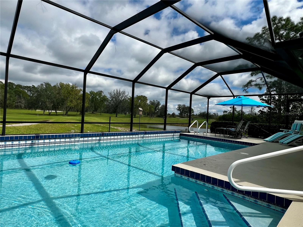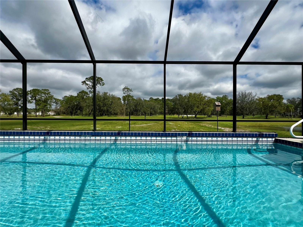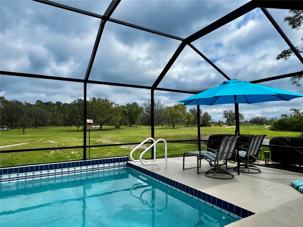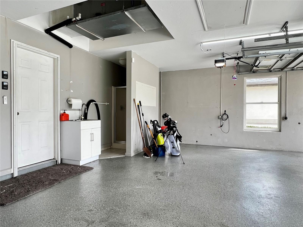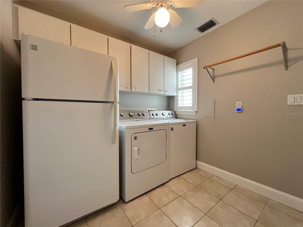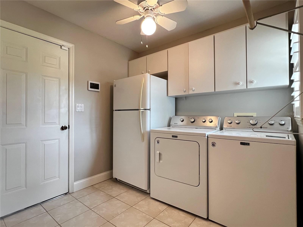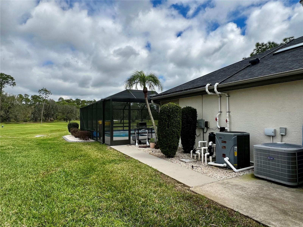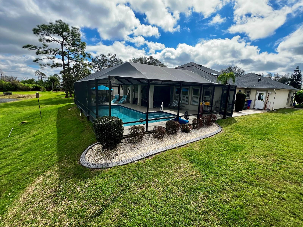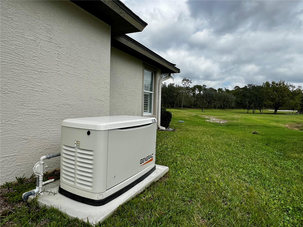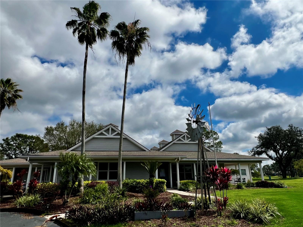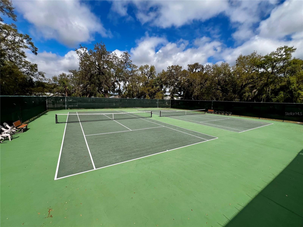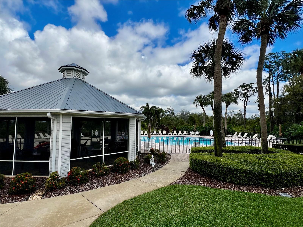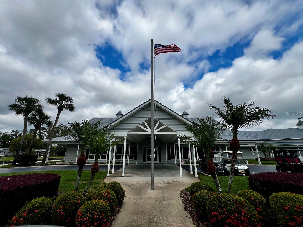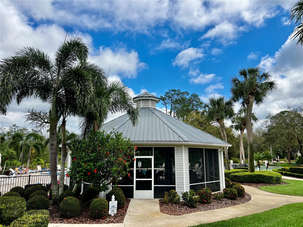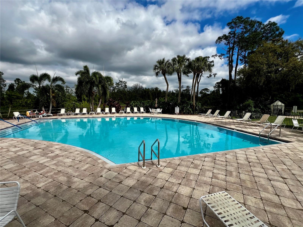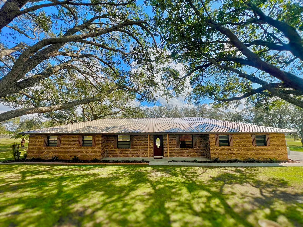3541 Glen Eagles Drive, AVON PARK, FL 33825
Property Photos
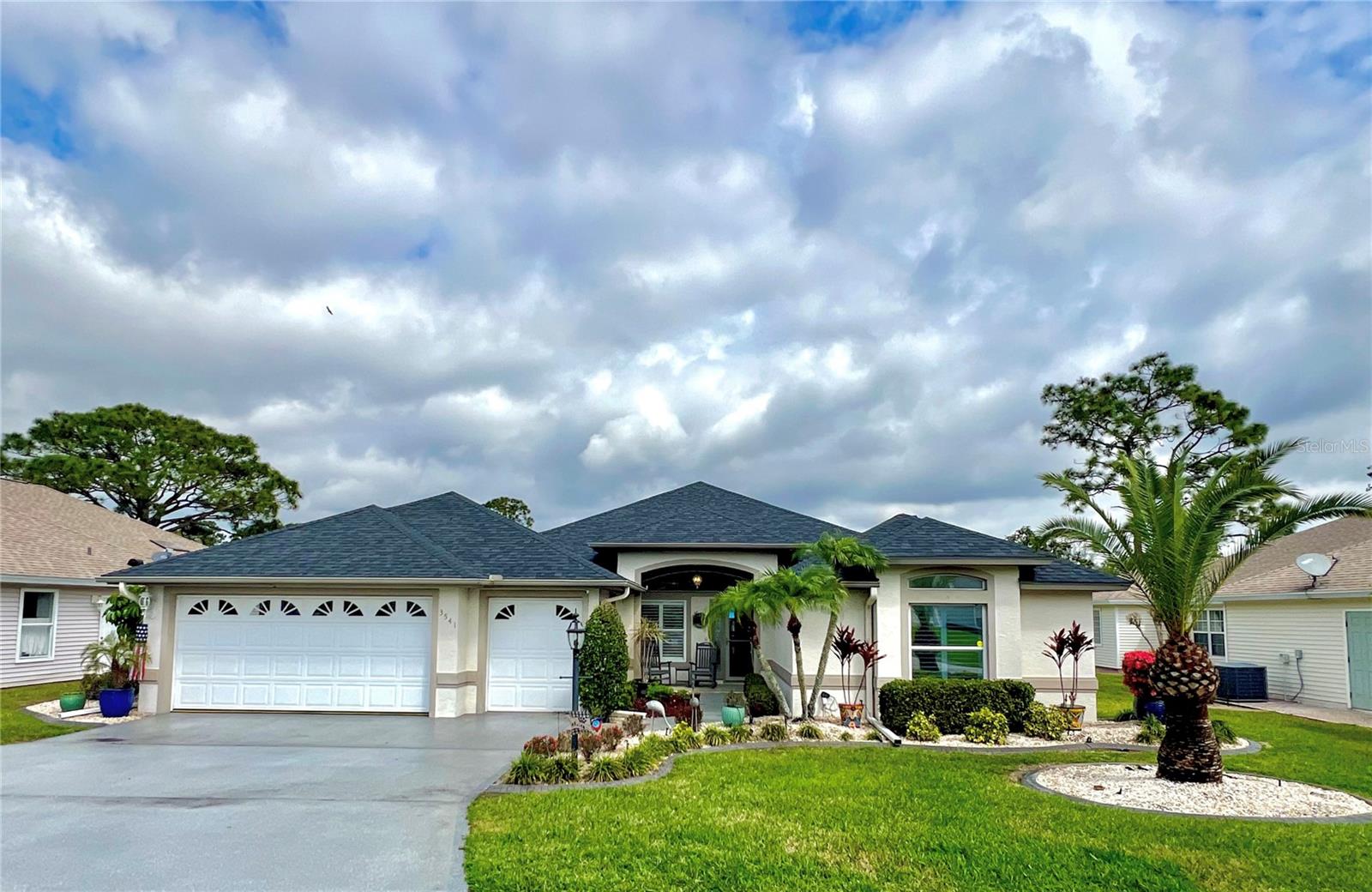
Would you like to sell your home before you purchase this one?
Priced at Only: $475,000
For more Information Call:
Address: 3541 Glen Eagles Drive, AVON PARK, FL 33825
Property Location and Similar Properties
- MLS#: B4901842 ( Residential )
- Street Address: 3541 Glen Eagles Drive
- Viewed: 5
- Price: $475,000
- Price sqft: $112
- Waterfront: No
- Year Built: 1999
- Bldg sqft: 4232
- Bedrooms: 2
- Total Baths: 3
- Full Baths: 2
- 1/2 Baths: 1
- Garage / Parking Spaces: 2
- Days On Market: 36
- Additional Information
- Geolocation: 27.5346 / -81.4228
- County: HIGHLANDS
- City: AVON PARK
- Zipcode: 33825
- Subdivision: Hglands Ridge On Lake Bonnet 0
- Provided by: COLDWELL BANKER HIGHLAND
- Contact: Nancy McGregor
- 862-773-2122

- DMCA Notice
-
DescriptionReady to live the Florida dream in a remarkable Highlands Ridge custom home? Located on a desirable lot in a gated 55+ community, this place has so many upgrades and reasons to fall in love. The beautiful view from the spacious back porch overlooks the pool, golf course and the wooded area with a small pond near by. Cedar wood has just been added to the porch ceiling as a natural and lovely additon. The screened in pool has a new heater, pool pump, and filter. This pool setup gives you the option to heat the water with solar or a heater. New carpet is scheduled to be installed on the backporch. A new whole home generator and a buried propane tank have recently been added along the cameras and a security system. This custom home has 2 bedrooms plus an office or den. This room has been recently updated with new paint, baseboards, and flooring. The home has 2 bathrooms plus a shower in the garage for the half bath. The guest suite has a pocket door for privacy. The living area is well designed with natural lighting and appealing colors plus great built in shelving and cathedral ceilings. Brand new high end vinyl has just been installed throughout much of the living area. There are 2 sets of sliding glass doors for easy entry to the backporch. The kitchen has white cabinets with a great sized island and quartz countertops There are 2 optional dining areas. The master suite has a well designed configuration for the bed and natural lighting over looking the golf course. There are two walk in closets and a spacious bathroom that has double vanities and a walk in shower with a low threshold. Plantation shutters has been installed throughout the house. There is a nice laundry room connected to the garage with a washer, dryer, and a second refrigerator. The 2 car + golf cart garage has so much space for vehicles, toys, and even a work area. The garage has been recently painted. The highly sought after Highlands Ridge provides an abundance of activies and activities such as two 18 hole golf courses, community pool shuffleboard, pickleball, card games, and a restaurant in the community. The remarks on this home could go on and on.... It is truly a dream home in such great condition in a wonderful location!
Payment Calculator
- Principal & Interest -
- Property Tax $
- Home Insurance $
- HOA Fees $
- Monthly -
For a Fast & FREE Mortgage Pre-Approval Apply Now
Apply Now
 Apply Now
Apply NowFeatures
Building and Construction
- Covered Spaces: 0.00
- Exterior Features: Irrigation System, Lighting, Private Mailbox, Sliding Doors
- Flooring: Ceramic Tile, Vinyl
- Living Area: 2092.00
- Roof: Shingle
Garage and Parking
- Garage Spaces: 2.00
- Open Parking Spaces: 0.00
- Parking Features: Garage Door Opener, Golf Cart Garage, Workshop in Garage
Eco-Communities
- Pool Features: Heated, In Ground, Screen Enclosure, Solar Heat
- Water Source: None
Utilities
- Carport Spaces: 0.00
- Cooling: Central Air
- Heating: Central
- Pets Allowed: Cats OK, Dogs OK
- Sewer: Public Sewer
- Utilities: Electricity Connected, Propane, Sewer Connected, Water Connected
Finance and Tax Information
- Home Owners Association Fee: 271.00
- Insurance Expense: 0.00
- Net Operating Income: 0.00
- Other Expense: 0.00
- Tax Year: 2024
Other Features
- Appliances: Built-In Oven, Cooktop, Dishwasher, Disposal, Dryer, Microwave, Refrigerator
- Association Name: Heather Hinsley
- Association Phone: 863-471-1115
- Country: US
- Interior Features: Cathedral Ceiling(s), Ceiling Fans(s), Open Floorplan, Primary Bedroom Main Floor, Walk-In Closet(s), Window Treatments
- Legal Description: HIGHLANDS RIDGE ON LAKE BONNET PHASE IV PB 16 PG 31 LOT 371 + CONTIG 8 X 71 FT STRIP ON NE BDRY
- Levels: One
- Area Major: 33825 - Avon Park/Avon Park AFB
- Occupant Type: Owner
- Parcel Number: C-08-34-29-070-0000-3710
- Zoning Code: R1FUD
Similar Properties
Nearby Subdivisions
Apl Red Hill Farms Add
Avon Park
Avon Park Estate
Avon Park Estates
Avon Park Lakes
Avondale Sub
Casa Del Lago Condo
Circle Terrace
Golden Age Villas
Grand Oaks On Lake Damon
Hglands Ridge On Lake Bonnet 0
Hig
Highlands Ridge On Lake Bonnet
Lake Byrd Shores
Lake Damon Villas So 02
Lake Damon Villas So 05
Lake Letta Estates Sub
Lake Tulane Area Se
Lake Tulane Subdivision
Lakeside Heights
Lakeside Sub
Las Palmas Residence
Na
Oak Run Sub
Oaks Village
Oaks Retmt Village
Oaks Village
Pricegorhams Sec 26
River Greens Sub
S H Homesites
Town Of Avon Park Sec 22
Twin Lakes Sub
Villages Of Highlands Ridge
Ward Estates

- Natalie Gorse, REALTOR ®
- Tropic Shores Realty
- Office: 352.684.7371
- Mobile: 352.584.7611
- Fax: 352.584.7611
- nataliegorse352@gmail.com

