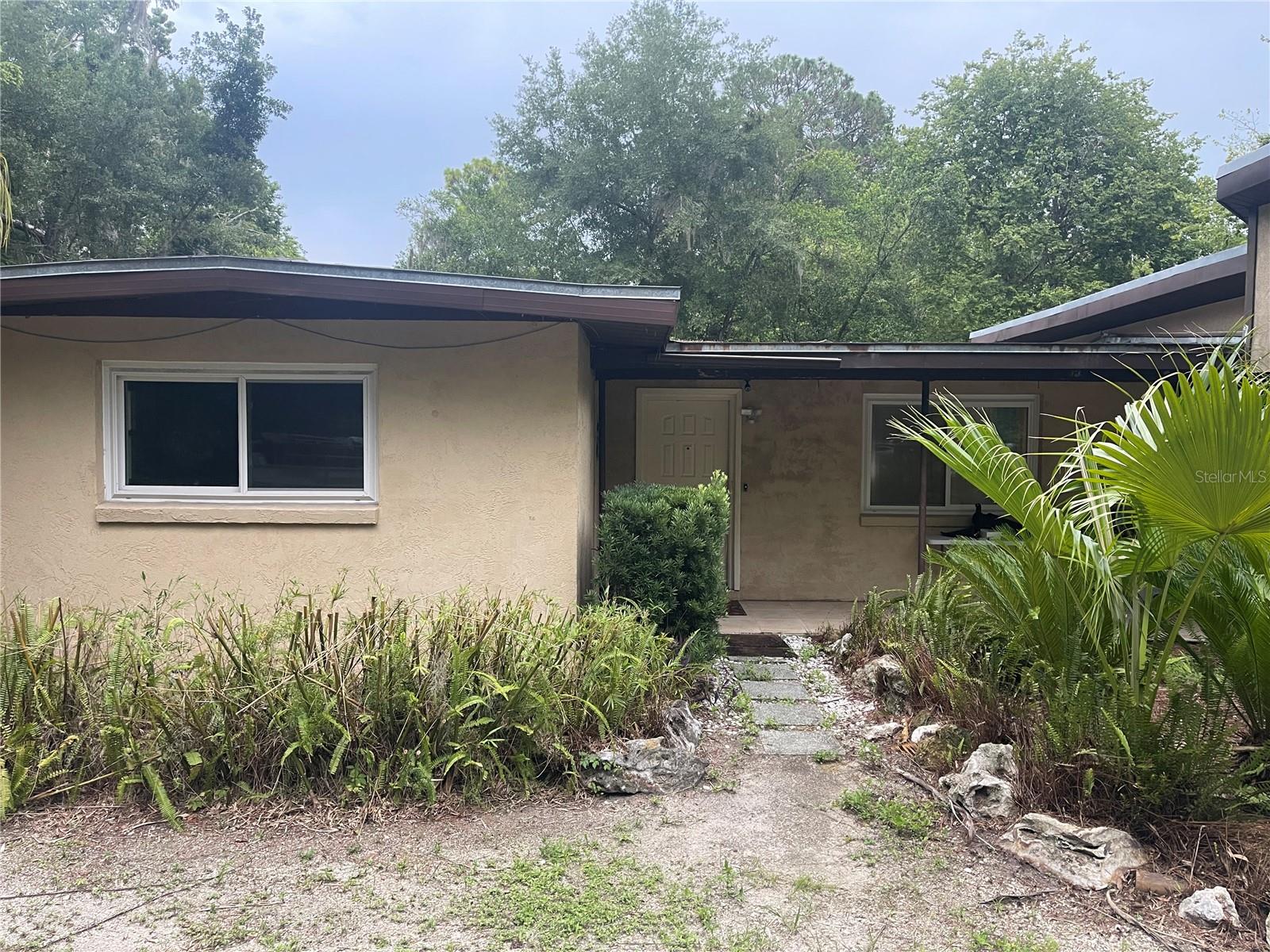4215 10th Street, GAINESVILLE, FL 32609
Property Photos

Would you like to sell your home before you purchase this one?
Priced at Only: $352,000
For more Information Call:
Address: 4215 10th Street, GAINESVILLE, FL 32609
Property Location and Similar Properties
- MLS#: GC523838 ( Residential Income )
- Street Address: 4215 10th Street
- Viewed: 67
- Price: $352,000
- Price sqft: $131
- Waterfront: No
- Year Built: 1994
- Bldg sqft: 2679
- Bedrooms: 4
- Total Baths: 4
- Full Baths: 4
- Days On Market: 349
- Additional Information
- Geolocation: 29.6927 / -82.3347
- County: ALACHUA
- City: GAINESVILLE
- Zipcode: 32609
- Subdivision: Magnolia Heights
- Provided by: Lockhart & Associates R.E. LLC
- Contact: LIZ MCCOOL
- 727-954-8800

- DMCA Notice
-
DescriptionRare 3 Bed / 3 Bath Home + 1 Bed / 1 Bath Apartment 3.5 Miles from UF | No HOA | Income Potential A unique opportunity just 3.5 miles from the University of Florida, this versatile property includes a 3 bedroom, 3 bath main home plus an independent 1 bedroom, 1 bath annex apartment unitperfect for rental income, extended family, or private workspace. The additional unit features high ceilings, a private front entrance and rear access, and is currently tenant occupied but will be delivered vacant at closing, offering flexibility for your needs. The main home includes a walk in pantry with washer/dryer hookups and a second laundry area in a dedicated laundry roomideal for multi use living. A covered carport provides protection from the elements when unloading groceries, and the spacious lot offers room to garden, entertain, or add a fire pit for outdoor enjoyment. Property Highlights: 4 total bedrooms and 4 full bathrooms across both units Independent 1/1 annex apartment with high ceilings and dual access Walk in pantry + 2 laundry areas (pantry & laundry room) Covered carport for added convenience Spacious lot with outdoor potential No HOA enjoy full freedom and flexibility Currently rented unit will be delivered vacant at closing Just 3.5 miles from UF, with easy access to shopping and dining Priced for revenue potential With features rarely found in neighboring homes, this property offers standout versatility for homeowners or investors alike. A must see!
Payment Calculator
- Principal & Interest -
- Property Tax $
- Home Insurance $
- HOA Fees $
- Monthly -
For a Fast & FREE Mortgage Pre-Approval Apply Now
Apply Now
 Apply Now
Apply NowFeatures
Building and Construction
- Covered Spaces: 0.00
- Exterior Features: Fence, Sidewalk, Storage
- Flooring: Wood
- Living Area: 2689.00
- Other Structures: Storage
- Roof: Shingle
Land Information
- Lot Features: City Limits, Near Public Transit, Sidewalk
Garage and Parking
- Garage Spaces: 0.00
- Open Parking Spaces: 0.00
- Parking Features: None
Utilities
- Carport Spaces: 0.00
- Cooling: Central Air
- Heating: Central
- Pets Allowed: Yes
- Utilities: Electricity Connected
Finance and Tax Information
- Home Owners Association Fee: 0.00
- Concessions: No
- Insurance Expense: 0.00
- Net Operating Income: 0.00
- Other Expense: 0.00
- Tax Year: 2013
Other Features
- Appliances: Dishwasher, Dryer, Electric Water Heater, Range, Refrigerator, Washer
- Legal Description: HALLS CENTRAL AVE NO. 1 BLK 19, LOT 3
- Area Major: 33713 - St Pete
- Occupant Type: Tenant
- Parcel Number: 23-31-16-35082-019-0030
- Views: 67
Nearby Subdivisions

- Natalie Gorse, REALTOR ®
- Tropic Shores Realty
- Office: 352.684.7371
- Mobile: 352.584.7611
- Fax: 352.584.7611
- nataliegorse352@gmail.com
































































