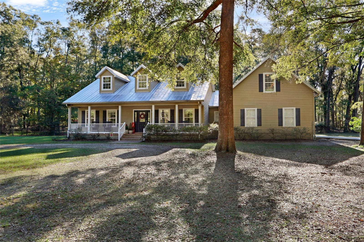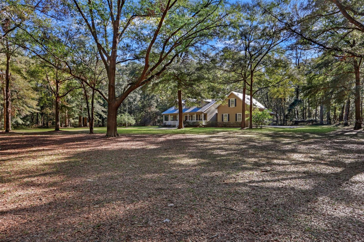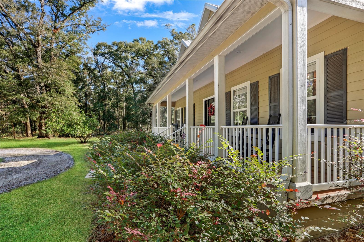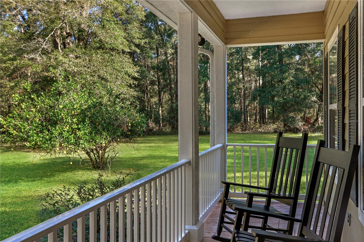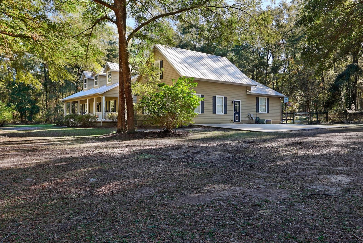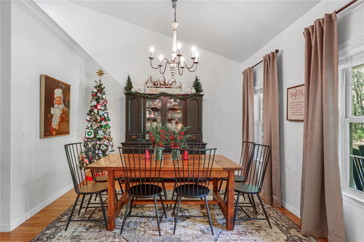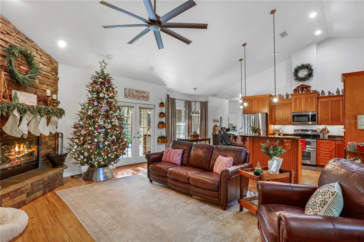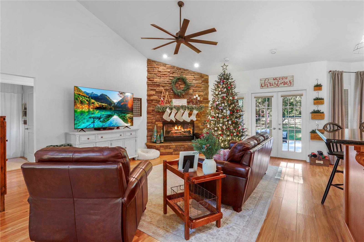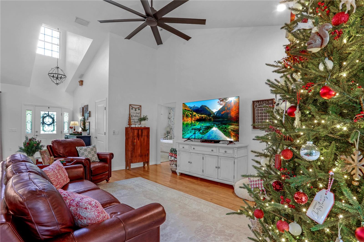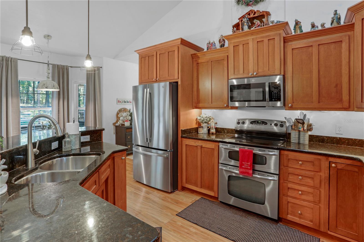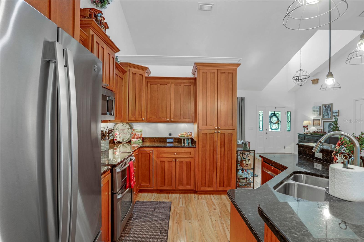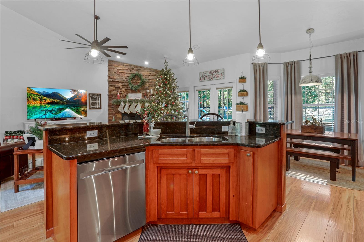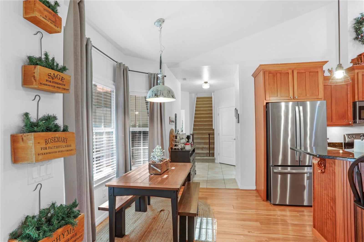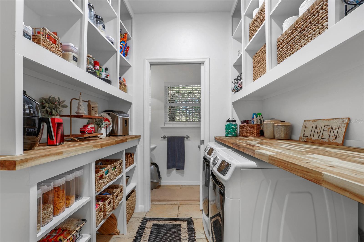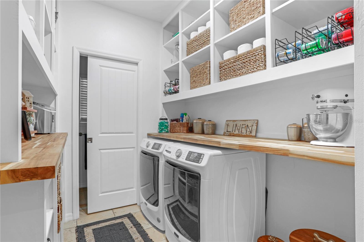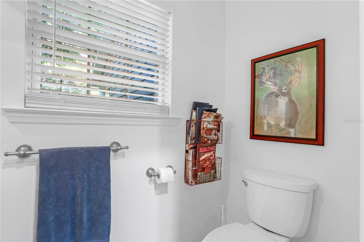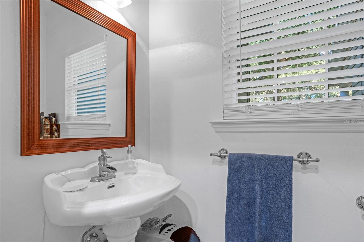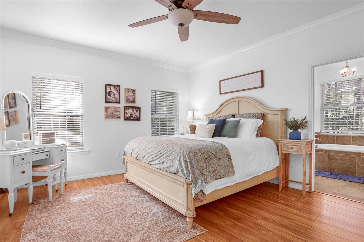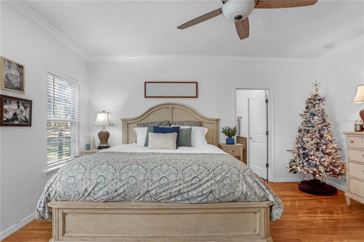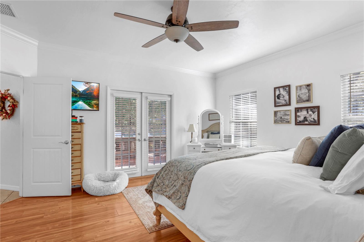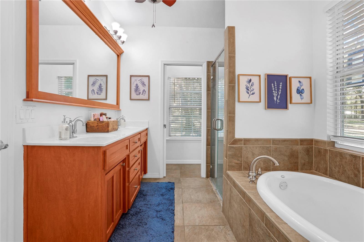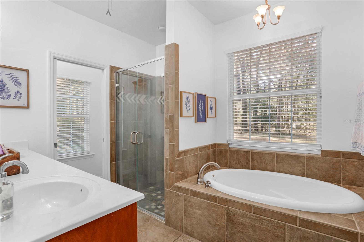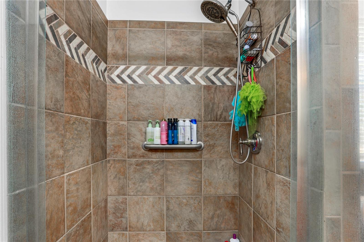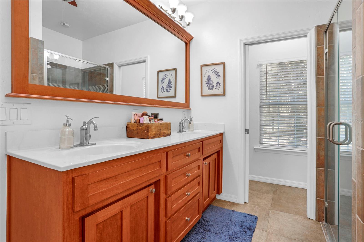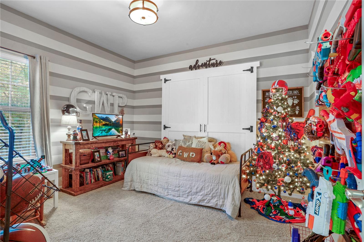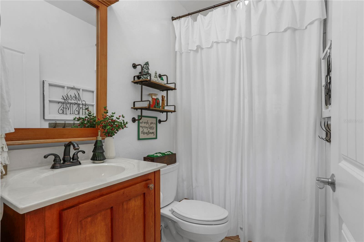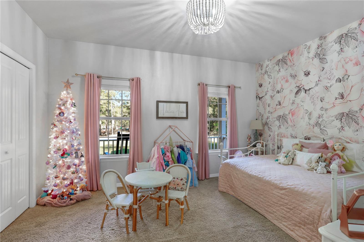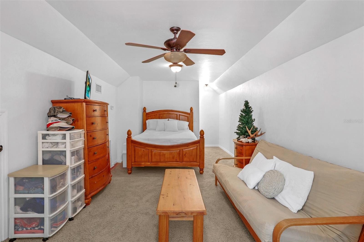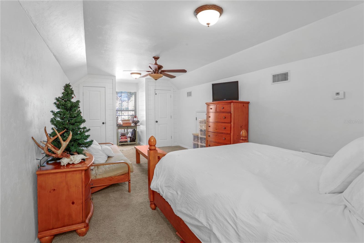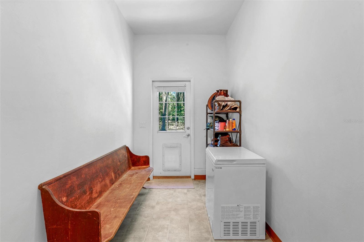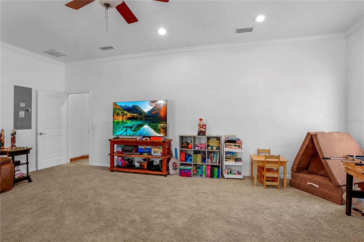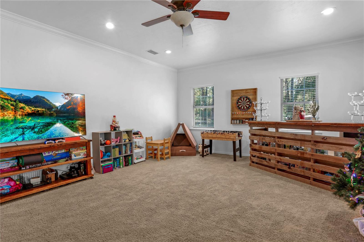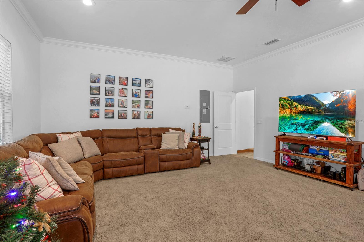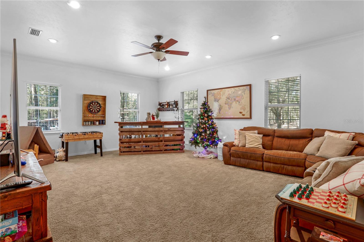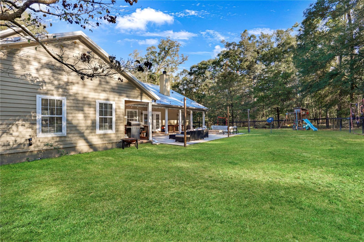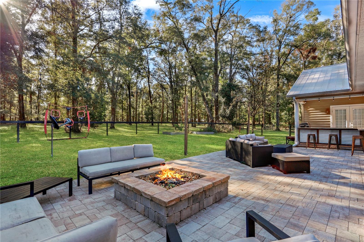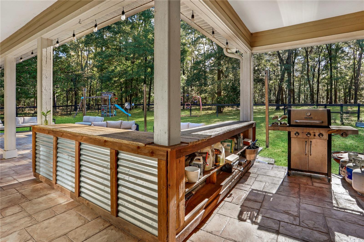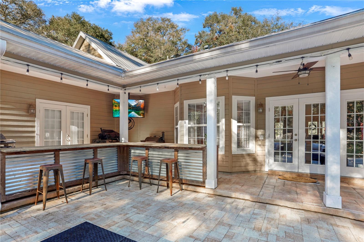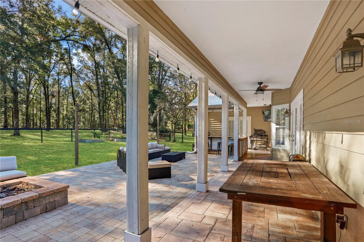21309 200th Avenue, HIGH SPRINGS, FL 32643
Property Photos
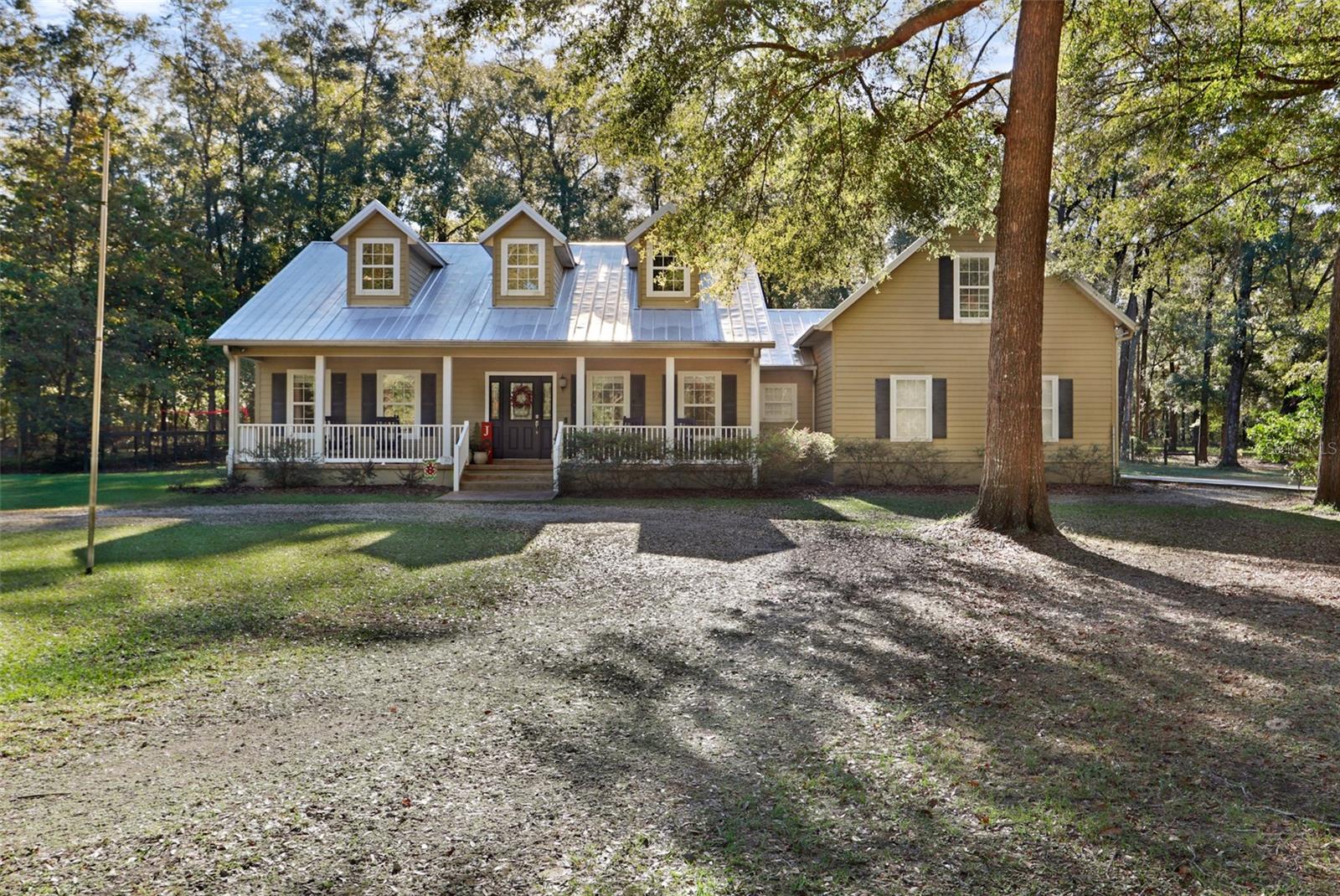
Would you like to sell your home before you purchase this one?
Priced at Only: $675,000
For more Information Call:
Address: 21309 200th Avenue, HIGH SPRINGS, FL 32643
Property Location and Similar Properties
- MLS#: GC526048 ( Residential )
- Street Address: 21309 200th Avenue
- Viewed: 99
- Price: $675,000
- Price sqft: $170
- Waterfront: No
- Year Built: 2007
- Bldg sqft: 3973
- Bedrooms: 4
- Total Baths: 3
- Full Baths: 2
- 1/2 Baths: 1
- Garage / Parking Spaces: 2
- Days On Market: 135
- Additional Information
- Geolocation: 29.8375 / -82.5699
- County: ALACHUA
- City: HIGH SPRINGS
- Zipcode: 32643
- Subdivision: Underwood Hill Forest
- Elementary School: High Springs Community School
- Middle School: High Springs Community School
- High School: Santa Fe High School AL
- Provided by: RE/MAX PREFERRED
- Contact: ALLISON ESTABROOKS
- 727-367-3636

- DMCA Notice
-
DescriptionIf you are looking for your perfect family home this one is for you! This beautiful 2,890sf home is nestled on a picturesque 5 acre wooded lot within the city limits of High Springs with no HOA. Offering both privacy and convenience, its just minutes from great schools, dining, and less than 6 miles from the interstate. This spacious 4 bedroom, 2.5 bath home boasts an open floor plan, with a seamless flow from the heart of the home to a beautiful paver patio featuring a cozy fireplace and a covered outdoor kitchen, perfect for entertaining. The expansive great room offers endless possibilities, whether it's a play area, hosting your next gathering or simply relaxing at the end of the day. With plenty of space inside and out, this home is truly one of a kind. Don't forget to check out the large lemon tree in the front yardits a perfect touch to this welcoming property. Schedule a tour today, and youll instantly know this is the one!
Payment Calculator
- Principal & Interest -
- Property Tax $
- Home Insurance $
- HOA Fees $
- Monthly -
For a Fast & FREE Mortgage Pre-Approval Apply Now
Apply Now
 Apply Now
Apply NowFeatures
Building and Construction
- Covered Spaces: 0.00
- Exterior Features: Irrigation System, Outdoor Grill, Outdoor Kitchen, Rain Gutters, Sliding Doors
- Fencing: Fenced
- Flooring: Carpet, Ceramic Tile
- Living Area: 2264.00
- Other Structures: Outdoor Kitchen
- Roof: Shingle
Land Information
- Lot Features: In County, Paved
Garage and Parking
- Garage Spaces: 2.00
- Open Parking Spaces: 0.00
- Parking Features: Garage Door Opener
Eco-Communities
- Pool Features: Indoor
- Water Source: Public
Utilities
- Carport Spaces: 0.00
- Cooling: Central Air
- Heating: Central, Electric
- Pets Allowed: Yes
- Sewer: Public Sewer
- Utilities: Cable Available, Cable Connected, Sprinkler Recycled, Street Lights
Amenities
- Association Amenities: Playground, Tennis Court(s)
Finance and Tax Information
- Home Owners Association Fee Includes: Cable TV, Insurance
- Home Owners Association Fee: 127.00
- Insurance Expense: 0.00
- Net Operating Income: 0.00
- Other Expense: 0.00
- Tax Year: 2011
Other Features
- Appliances: Dishwasher, Disposal, Electric Water Heater, Microwave, Oven, Range, Refrigerator
- Interior Features: Cathedral Ceiling(s), Ceiling Fans(s), Central Vaccum, Eat-in Kitchen, High Ceilings, Intercom, Kitchen/Family Room Combo, Living Room/Dining Room Combo, Solid Wood Cabinets, Split Bedroom, Stone Counters, Vaulted Ceiling(s), Walk-In Closet(s), Wet Bar
- Legal Description: TIERRA VERDE UNIT 1 4TH REP BLK J, LOT 10
- Levels: One
- Area Major: 33715 - St Pete/Tierra Verde
- Parcel Number: 19-32-16-90900-010-0100
- Style: Florida
- View: Pool
- Views: 99
- Zoning Code: R-2
Nearby Subdivisions
Bailey Estate Of High Springs
Bailey Estates Of High Spgs
Carrie Vaughn Estates
Carrington Park
D E Whetstone Addnh Spgs
Edgemoor
Edgemoor 1st Add
G M Whetstone Estate Add To H
Gm Whetstone
Hermitage Sub
Not On List
Oak Hill
Oak Ridge At High Spgs Ph Iii
Oak Ridge Of High Springs
River Rise Sub
Riverland Estates
S C Moore Add Mrs S C Moore Es
S. C. Moore Addn Mrs. S C Moor
Southside Terrace
Spanish Gates
Spring Estates
Spring Ridge
Spring Ridge Ranchettes
Springstead
Sutton Estates
Tillman Acres Ph 1
Trinkner Farms
Underwood Hill Forest
Unit 2 Spring Ridge Sub
Weston Oaks
Woodsalchrist

- Natalie Gorse, REALTOR ®
- Tropic Shores Realty
- Office: 352.684.7371
- Mobile: 352.584.7611
- Fax: 352.584.7611
- nataliegorse352@gmail.com

