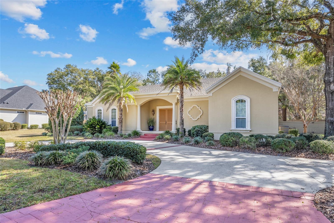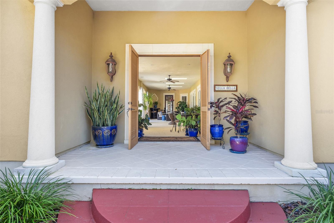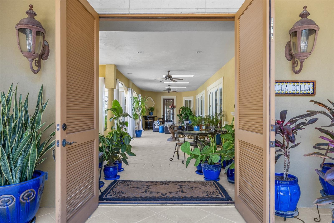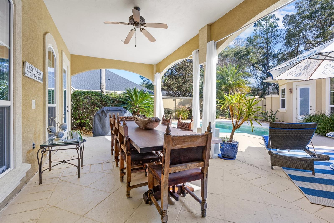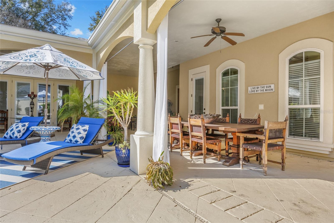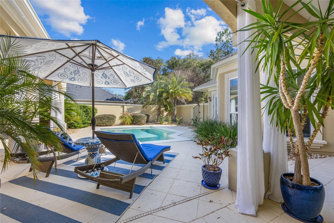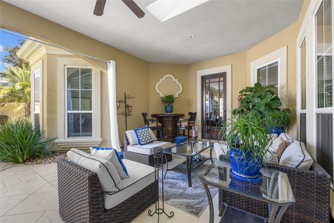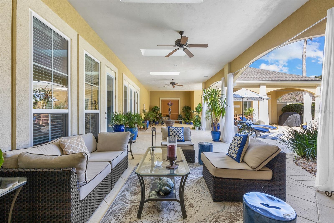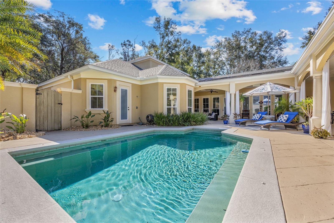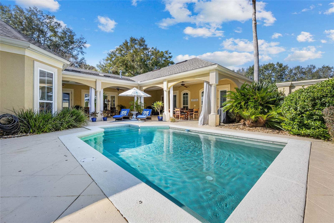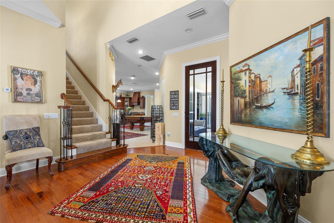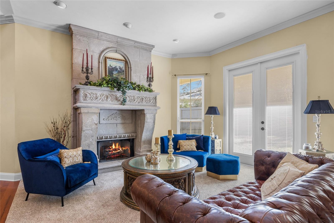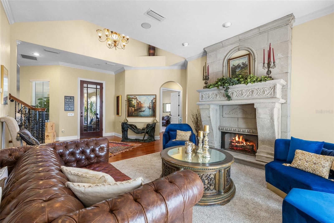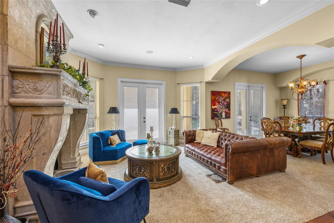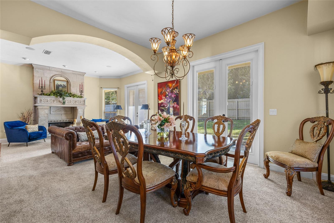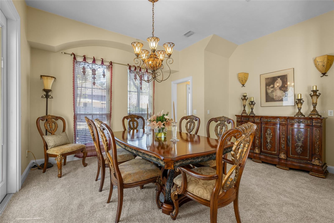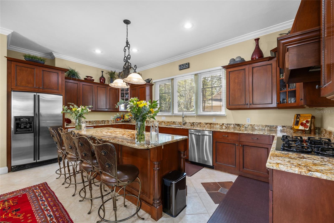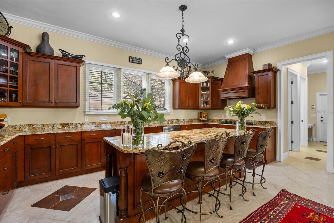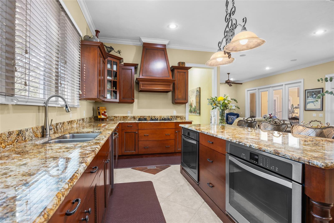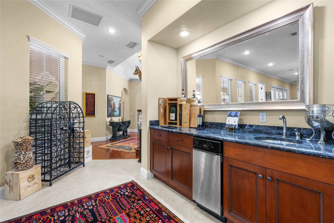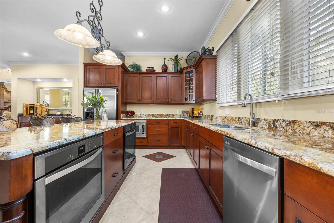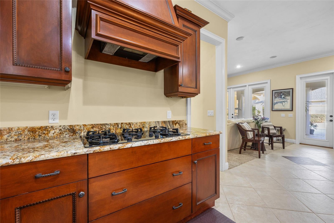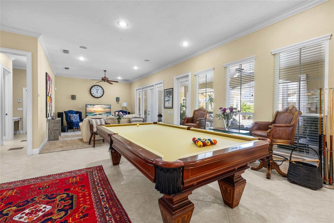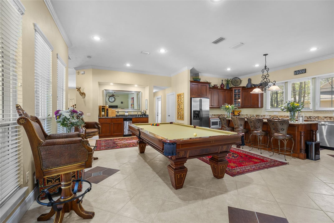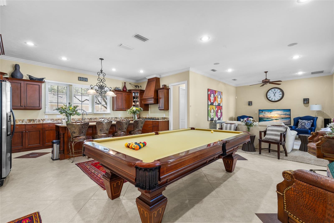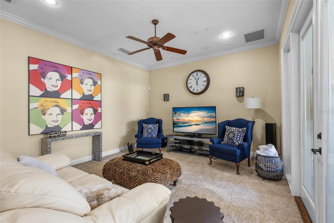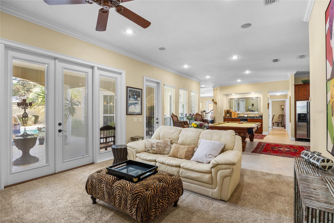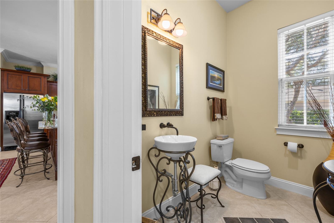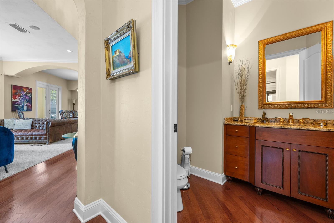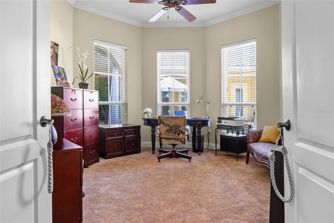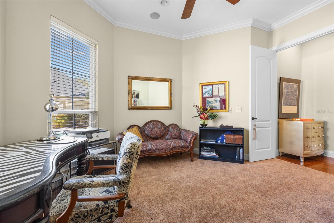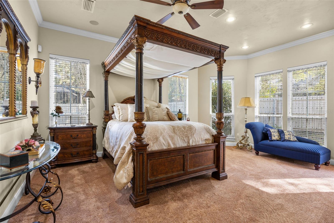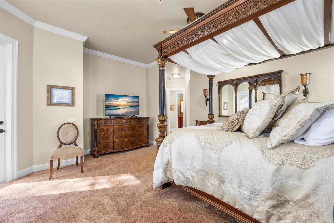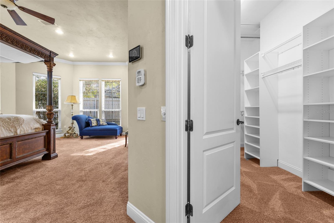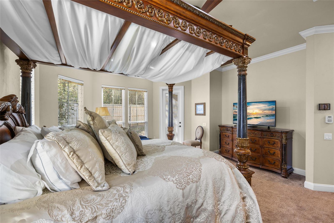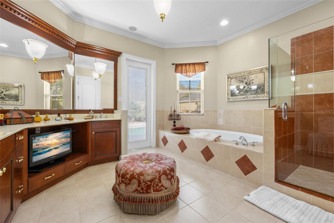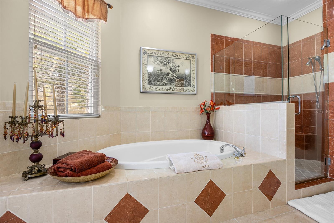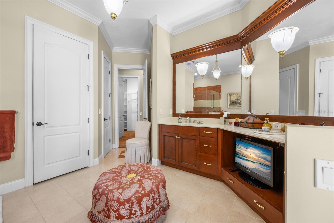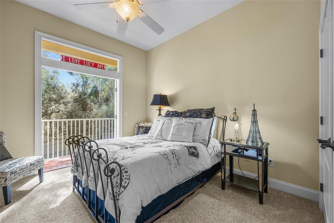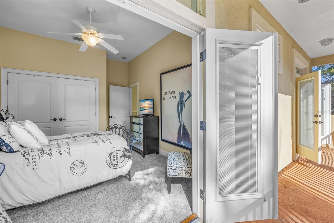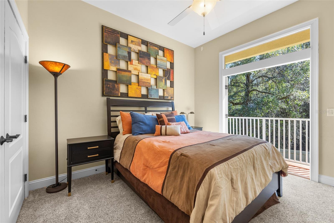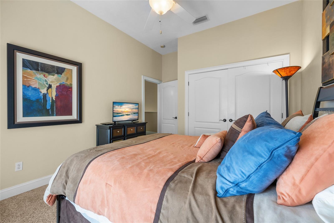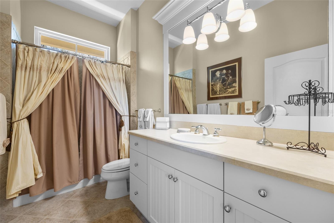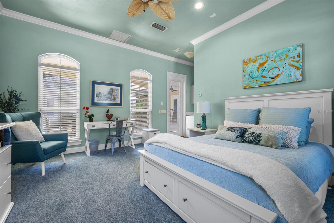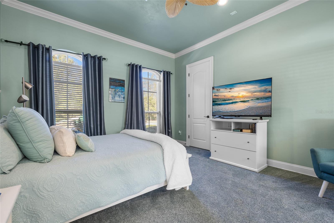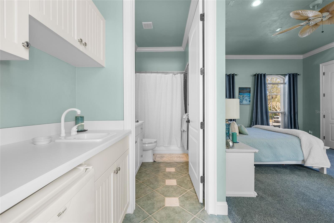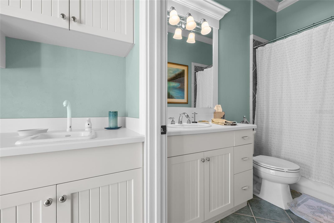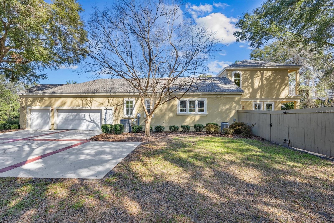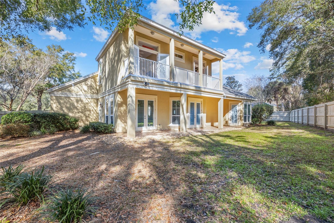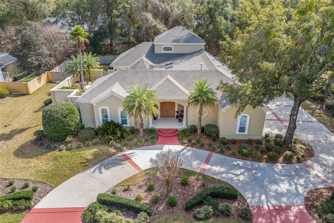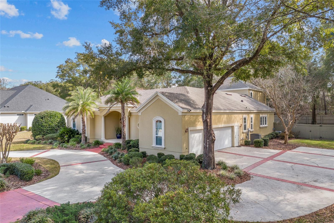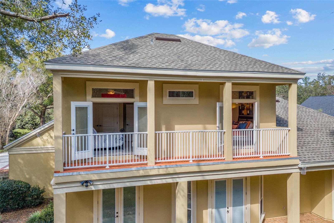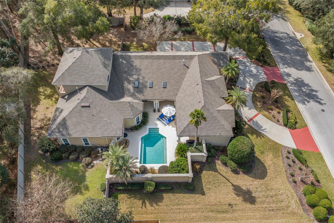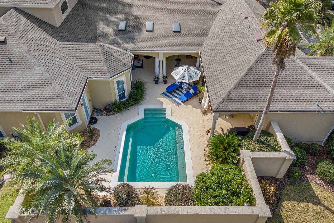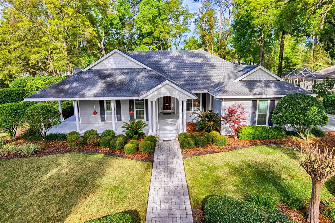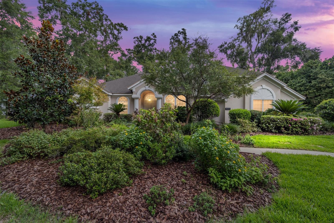3903 89th Drive, GAINESVILLE, FL 32608
Property Photos
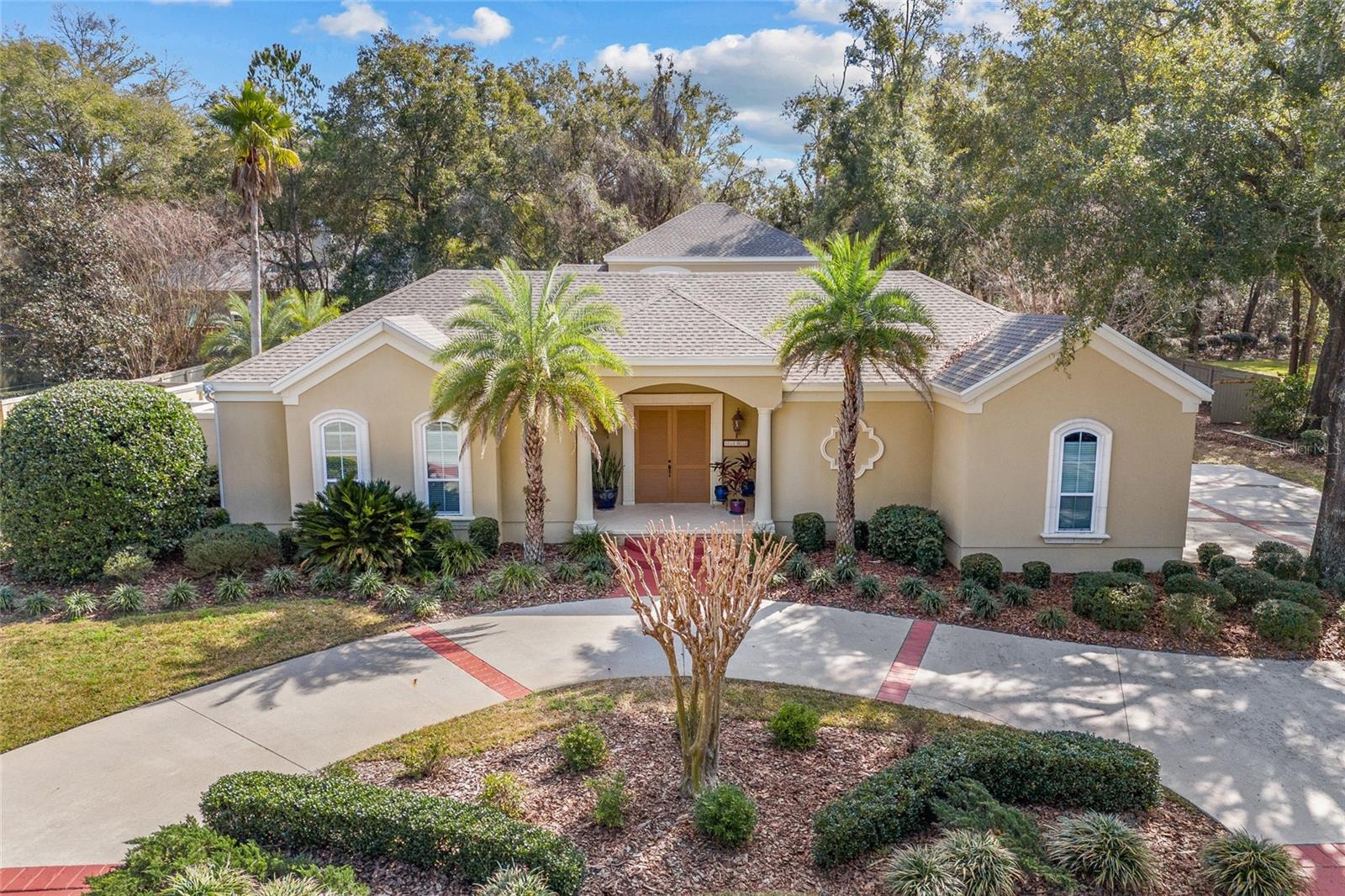
Would you like to sell your home before you purchase this one?
Priced at Only: $995,000
For more Information Call:
Address: 3903 89th Drive, GAINESVILLE, FL 32608
Property Location and Similar Properties
- MLS#: GC527796 ( Residential )
- Street Address: 3903 89th Drive
- Viewed: 60
- Price: $995,000
- Price sqft: $272
- Waterfront: No
- Year Built: 2002
- Bldg sqft: 3661
- Bedrooms: 4
- Total Baths: 5
- Full Baths: 3
- 1/2 Baths: 2
- Garage / Parking Spaces: 3
- Days On Market: 29
- Additional Information
- Geolocation: 29.6177 / -82.4367
- County: ALACHUA
- City: GAINESVILLE
- Zipcode: 32608
- Subdivision: Haile Plantation
- Elementary School: Lawton M. Chiles Elementary Sc
- Middle School: Kanapaha Middle School AL
- High School: F. W. Buchholz High School AL
- Provided by: UNION PROPERTIES OF GAINESVILLE, INC.
- Contact: Rhonda Derus
- 352-373-7578

- DMCA Notice
-
DescriptionVilla Bella A Hidden Sanctuary of Elegance in Stratford Ridge at Haile Plantation Step beyond the ordinary and into the extraordinary at Villa Bella, where architectural brilliance meets serene luxury. This masterfully crafted estate is more than a homeit is a private retreat, a sanctuary shielded from the outside world, offering complete tranquility and refined living. A grand, walled courtyard welcomes you, bathed in natural light and designed for seamless indoor outdoor living. Lush, manicured landscaping surrounds a sparkling blue pool, and multiple seating areas, creating an idyllic setting for intimate gatherings or grand celebrations. Towering mature oaks and vibrant gardens frame this enchanting space, offering a private paradise hidden in plain sight. Spanning just over 3500 square feet, Villa Bellas interior is a testament to sophistication and comfort. Expansive, light filled living and dining areas flow effortlessly, their soaring ceilings and geometric angles balancing classic elegance with contemporary warmth. The gourmet kitchen boasts a five burner gas range, double ovens and a massive walk in pantry, while the adjacent family room invites leisure with a spectacular pool table that doubles as a dining table. A formal parlor with a grand stone fireplace leads to a distinguished dining room, setting the stage for unforgettable evenings. The private quarters include three exquisitely designed bedrooms, with the upstairs level hosting two spacious retreats and a lavish bath area. The primary suite features an enormous walk in closet, en suite luxury bath with Whirpool tub, double sinks and huge walk in shower. A separate, fully appointed poolside suite with beverage fridge and mini kitchen, provides the perfect guest house, in law quarters, or private studio. Every detail has been thoughtfully curated, from the two elegant powder rooms to the enormous 2 plus car garage offering unparalleled storage. This architectural marvel is more than a residenceit is an experience, a world unto itself where every moment is touched by beauty and serenity. Discover the mystery. Embrace the luxury. Welcome home to Villa Bella.
Payment Calculator
- Principal & Interest -
- Property Tax $
- Home Insurance $
- HOA Fees $
- Monthly -
For a Fast & FREE Mortgage Pre-Approval Apply Now
Apply Now
 Apply Now
Apply NowFeatures
Building and Construction
- Covered Spaces: 0.00
- Exterior Features: Balcony, French Doors, Irrigation System, Outdoor Shower, Rain Gutters
- Flooring: Carpet, Ceramic Tile
- Living Area: 3537.00
- Roof: Shingle
School Information
- High School: F. W. Buchholz High School-AL
- Middle School: Kanapaha Middle School-AL
- School Elementary: Lawton M. Chiles Elementary School-AL
Garage and Parking
- Garage Spaces: 3.00
- Open Parking Spaces: 0.00
Eco-Communities
- Pool Features: In Ground, Lighting, Outside Bath Access
- Water Source: Public
Utilities
- Carport Spaces: 0.00
- Cooling: Central Air
- Heating: Central
- Pets Allowed: Yes
- Sewer: Public Sewer
- Utilities: Cable Connected, Electricity Connected, Water Connected
Finance and Tax Information
- Home Owners Association Fee: 155.00
- Insurance Expense: 0.00
- Net Operating Income: 0.00
- Other Expense: 0.00
- Tax Year: 2024
Other Features
- Appliances: Bar Fridge, Built-In Oven, Cooktop, Dishwasher, Disposal, Dryer, Gas Water Heater, Microwave, Refrigerator, Touchless Faucet, Washer
- Association Name: Brett Degale Vesta Property Services
- Country: US
- Interior Features: Cathedral Ceiling(s), Ceiling Fans(s), Central Vaccum, Crown Molding, Dry Bar, High Ceilings, Kitchen/Family Room Combo, Living Room/Dining Room Combo, Open Floorplan, Primary Bedroom Main Floor, Skylight(s), Solid Surface Counters, Solid Wood Cabinets, Split Bedroom, Thermostat, Vaulted Ceiling(s), Walk-In Closet(s), Wet Bar, Window Treatments
- Legal Description: HAILE PLANTATION UNIT 34 PHASE 4 PB 22 PG 59 LOT 46 OR 3065/0489
- Levels: Two
- Area Major: 32608 - Gainesville
- Occupant Type: Vacant
- Parcel Number: 06860-344-046
- View: Trees/Woods
- Views: 60
- Zoning Code: PD
Similar Properties
Nearby Subdivisions
Brighton Park
Brytan
Brytan Ph 1
Country Club Estates
Country Club Manor
Country Club West
Eloise Gardens Ph 2
Finley Woods
Finley Woods Ph 1b
Finley Woods Ph 1c
Garison Way Ph 1
Garison Way Ph 2
Grand Preserve At Kanapaha
Greenleaf
Haile Forest
Haile Plantation
Haystack Rep
Hickory Forest
Hpmatthews Grant
Hpplantation Villas 15
Kenwood
Longleaf
Lugano Ph 2 Pb 34 Pg 93
Lugano Ph 3 Pb 37 Pg 54
Mackey Hudson Tract
Mentone Cluster Dev Ph 1
Mentone Cluster Ph 8
Mentone Cluster Ph Iv
Oakmont
Oakmont Ph 1
Oakmont Ph 2 Pb 32 Pg 30
Oakmont Ph 3 Pb 35 Pg 60
Oakmont Ph 4 Pb 36 Pg 83
Oakmont Phase 1
Oaks Preserve
Other
Ricelands Sub
Stillwinds Cluster Ph Iii
Thousand Oaks
Tower24
Wilds Plantation
Willow Oak Plantation

- Natalie Gorse, REALTOR ®
- Tropic Shores Realty
- Office: 352.684.7371
- Mobile: 352.584.7611
- Fax: 352.584.7611
- nataliegorse352@gmail.com

