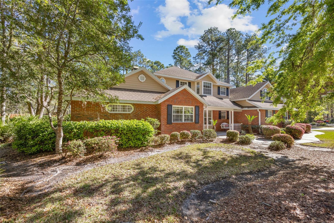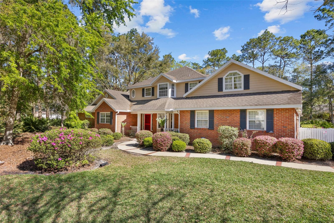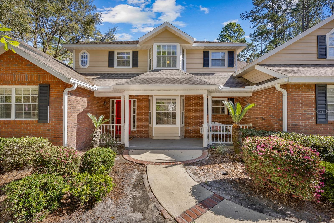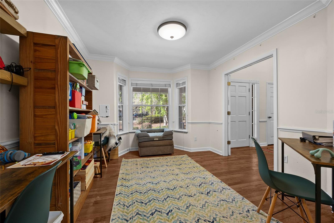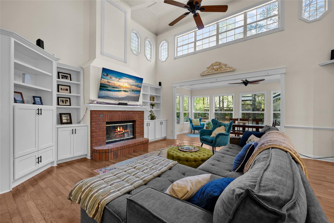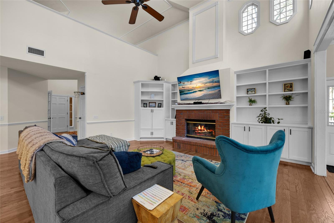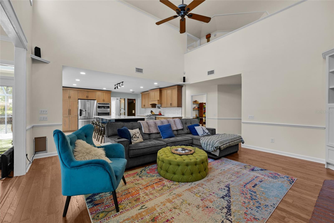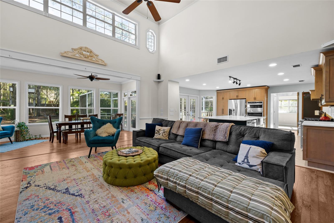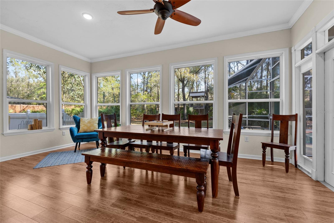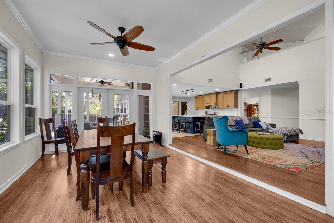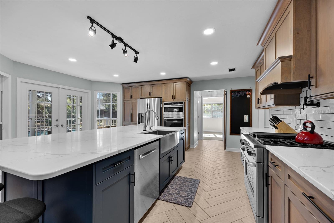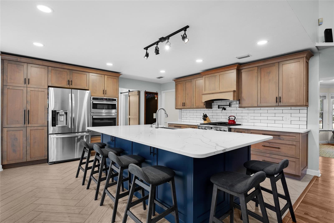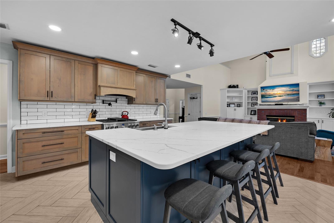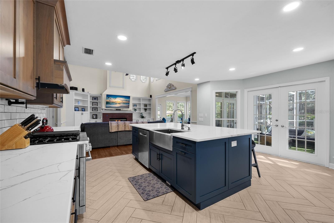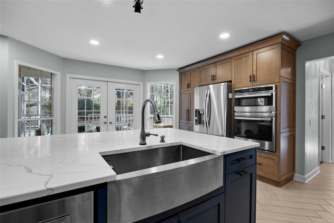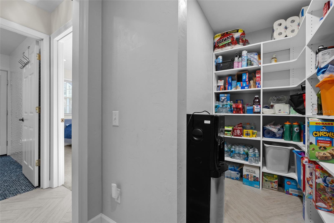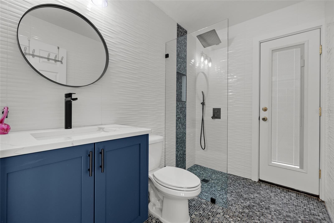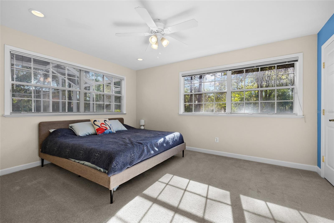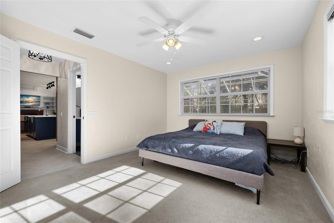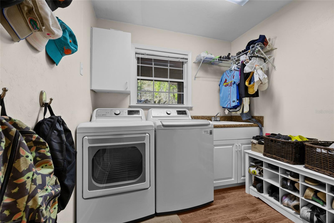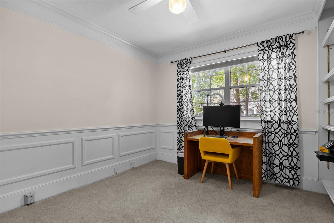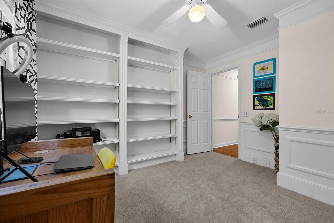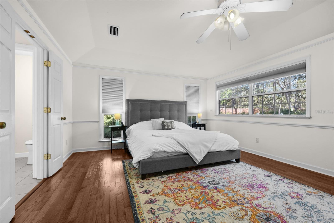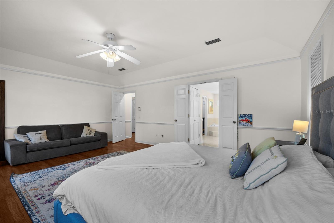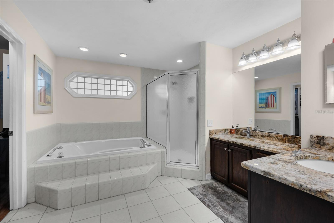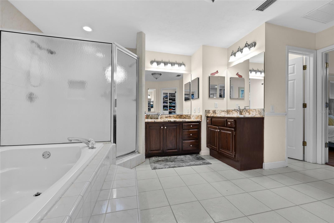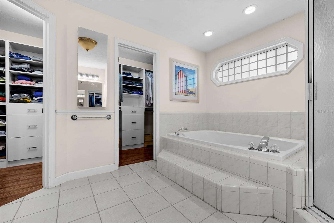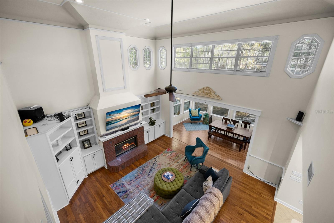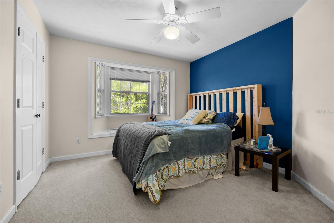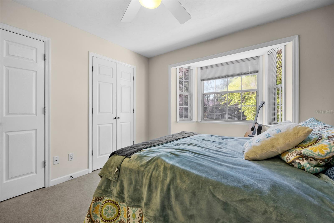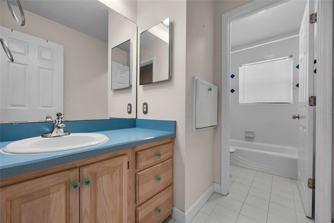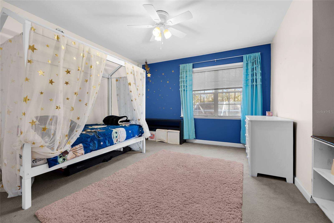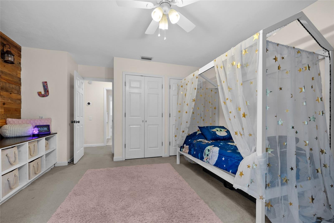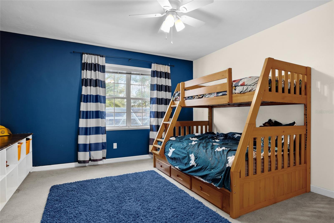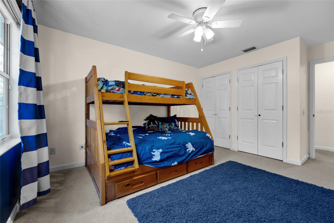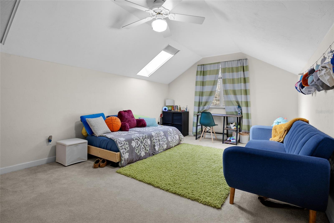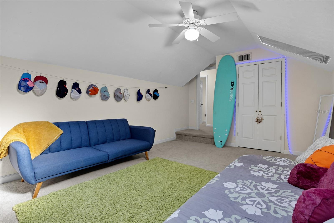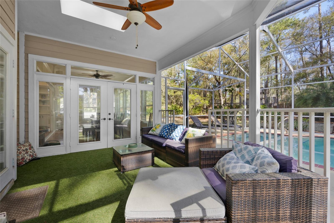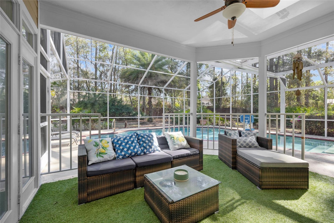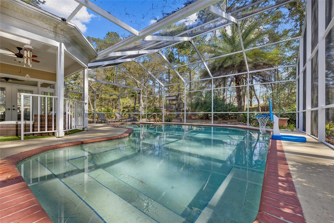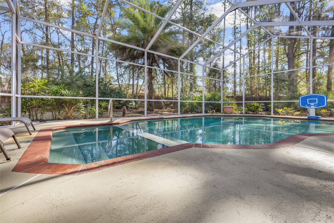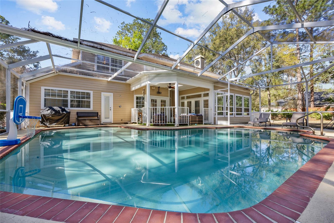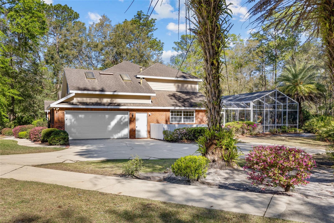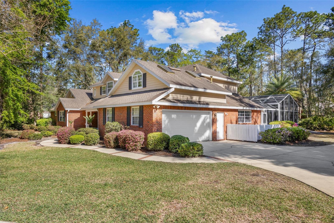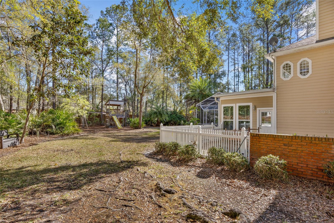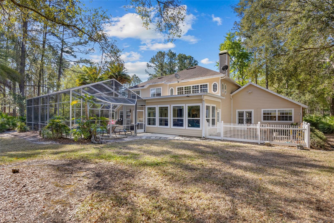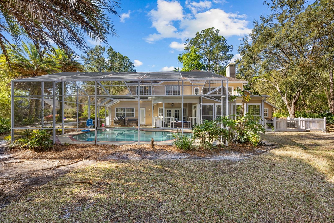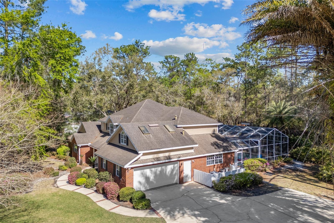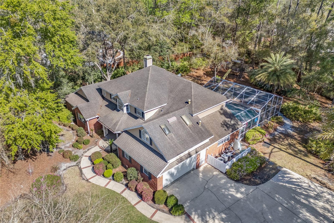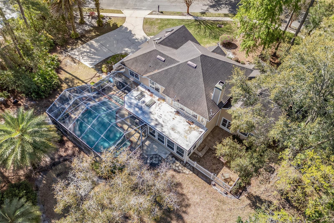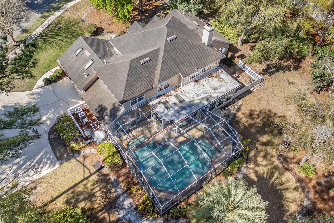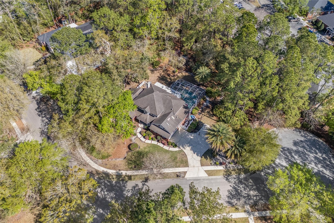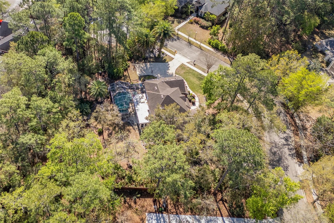4720 51st Place, GAINESVILLE, FL 32606
Property Photos
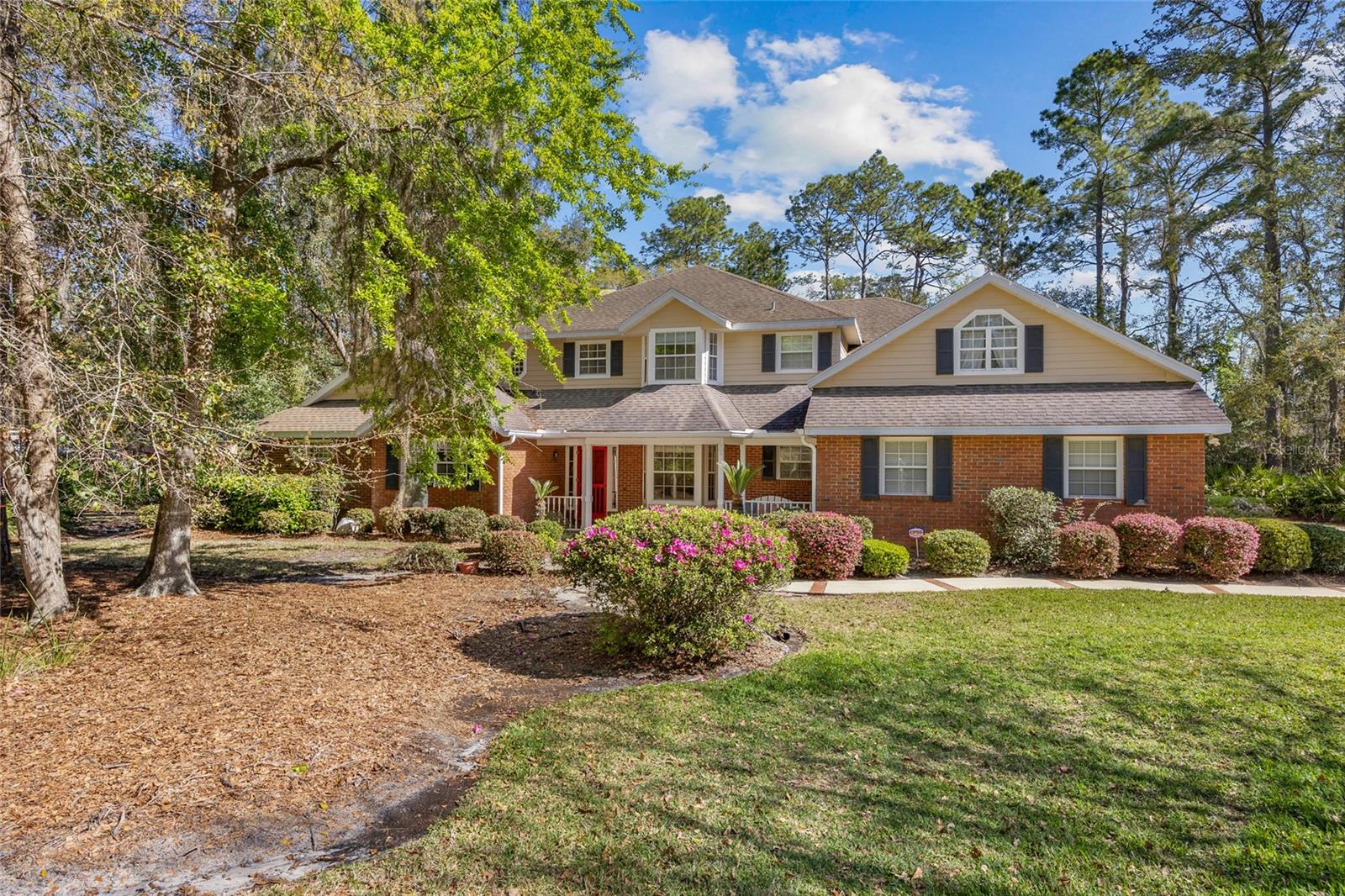
Would you like to sell your home before you purchase this one?
Priced at Only: $869,000
For more Information Call:
Address: 4720 51st Place, GAINESVILLE, FL 32606
Property Location and Similar Properties
- MLS#: GC528399 ( Residential )
- Street Address: 4720 51st Place
- Viewed: 46
- Price: $869,000
- Price sqft: $177
- Waterfront: No
- Year Built: 1994
- Bldg sqft: 4899
- Bedrooms: 5
- Total Baths: 3
- Full Baths: 3
- Garage / Parking Spaces: 2
- Days On Market: 22
- Additional Information
- Geolocation: 29.7015 / -82.3932
- County: ALACHUA
- City: GAINESVILLE
- Zipcode: 32606
- Subdivision: Kensington Park
- Elementary School: William S. Talbot Elem School
- Middle School: Fort Clarke Middle School AL
- High School: Gainesville High School AL
- Provided by: KELLER WILLIAMS GAINESVILLE REALTY PARTNERS
- Contact: Whitney Johnson Perkins
- 352-240-0600

- DMCA Notice
-
DescriptionOne or more photos were virtually staged (fire shown in fireplace). Stunning and refined describe this remodeled 5 bed, 3 bath + bonus room pool home nestled on nearly 3/4 wooded acres in the coveted community of Kensington Park off scenic Millhopper Road! Approaching this exquisite 2 story brick home, you are greeted by meticulous landscaping and a breathtaking backdrop of majestic oaks and pines. Spanning nearly 5,000 square feet of total living space and nearly 4,000 square feet under the roof, this impressive home was designed for unparalleled luxury and comfort. Upon entering, you are welcomed by a grand foyer with a soaring 2 floor ceiling, sweeping staircase with wood banisters, exceptional architectural details, hardwood flooring, French doors opening to a study with bay window, and entryway into the great room. Featuring a wood burning brick fireplace, custom built in cabinets and bookcases, clerestory windows, and organic flow into the dining room with magnificent views of the picturesque pool and backyard, the great room has an inviting ambiance for both everyday living and upscale entertaining. The recently remodeled custom design chefs kitchen is a dream with its large island/breakfast bar, quartz countertops, stainless steel appliances including a top of the line gas stove and double oven, pot filler faucet, enormous walk in pantry, and French doors opening to the covered porch and pool. Off the kitchen is a huge laundry room with basin sink and storage closet. You will also find an in law suite that includes a guest bedroom and beautifully remodeled guest bath with quartz countertop and walk in shower. Rounding out the main floor is an office with built ins, and the primary suite with vaulted ceiling, French doors opening to a fenced pet yard, and an ensuite bath with 2 walk in closets with custom shelving, split double vanities, granite countertops, walk in shower, tub, and water closet. Upstairs is a haven, providing privacy and first class accommodations for family members and friends. There is a full guest bath with tub and shower combo, and 3 guest bedrooms and bonus room with plush carpeting and lots of closet space. You will also discover lovely detailing like a window reading nook, custom wood paneled walls, built ins, and a skylight. Outside, the screened covered porch, and large in ground heated swimming pool and spa create a tropical haven for entertaining, unwinding, and just enjoying the Florida sunshine. There is also a separate fenced area for furry companions, and a playhouse in the lush expansive backyard. Recent upgrades include a new upstairs AC (2024), new tankless water heater (2024), newer pool pump and newer pool heater. Ideally located, it is a short stroll to the Hunters Crossing Shopping Center, Starbucks, and Devils Millhopper Geological State Park. Schools, restaurants, medical facilities, I 75, and other parks are also close by. This luxurious retreat beckons to be yours, so give us a call and make it your forever home before this opportunity is gone!
Payment Calculator
- Principal & Interest -
- Property Tax $
- Home Insurance $
- HOA Fees $
- Monthly -
For a Fast & FREE Mortgage Pre-Approval Apply Now
Apply Now
 Apply Now
Apply NowFeatures
Building and Construction
- Covered Spaces: 0.00
- Exterior Features: French Doors, Irrigation System, Rain Gutters
- Fencing: Other, Wood
- Flooring: Carpet, Tile, Wood
- Living Area: 3953.00
- Roof: Shingle
Land Information
- Lot Features: Corner Lot, Cul-De-Sac, Sidewalk, Paved
School Information
- High School: Gainesville High School-AL
- Middle School: Fort Clarke Middle School-AL
- School Elementary: William S. Talbot Elem School-AL
Garage and Parking
- Garage Spaces: 2.00
- Open Parking Spaces: 0.00
- Parking Features: Driveway, Garage Door Opener, Garage Faces Side
Eco-Communities
- Pool Features: Heated, In Ground, Screen Enclosure
- Water Source: Public
Utilities
- Carport Spaces: 0.00
- Cooling: Central Air
- Heating: Central, Natural Gas
- Pets Allowed: Yes
- Sewer: Private Sewer
- Utilities: BB/HS Internet Available, Cable Available, Electricity Connected, Natural Gas Connected, Sewer Connected, Street Lights, Underground Utilities, Water Connected
Finance and Tax Information
- Home Owners Association Fee: 824.00
- Insurance Expense: 0.00
- Net Operating Income: 0.00
- Other Expense: 0.00
- Tax Year: 2024
Other Features
- Appliances: Dishwasher, Disposal, Gas Water Heater, Microwave, Range, Refrigerator, Tankless Water Heater
- Association Name: Kensington Park / Laura Lough
- Association Phone: 336-671-1037
- Country: US
- Interior Features: Built-in Features, Ceiling Fans(s), Chair Rail, Crown Molding, High Ceilings, Primary Bedroom Main Floor, Split Bedroom, Stone Counters, Tray Ceiling(s), Vaulted Ceiling(s), Walk-In Closet(s)
- Legal Description: KENSINGTON PARK PB R-7 LOT 27 OR 4595/1238
- Levels: Two
- Area Major: 32606 - Gainesville
- Occupant Type: Owner
- Parcel Number: 06053-010-027
- Style: Contemporary
- View: Trees/Woods
- Views: 46
- Zoning Code: PD
Nearby Subdivisions
Benwood Estate
Black Oaks
Breckenridge Cluster
Brookfield Cluster Ph I
Buckridge
Buckridge West
Charleston Park Ph 1 At Fletch
Countryside Forest
Eagle Point Cluster Ph 1
Eagle Point Cluster Ph 2
Ellis Park
Ellis Park Ph 2
Greystone
Haufler Bros Estate
Heatherwood
Hickory Ridge At Fletchers Mil
Hills Of Santa Fe
Hills Of Santa Fe Ph 4
Huntington Ph Ii
Kensington Park
Meadowbrook
Meadowbrook At Gainesville
Meadowbrook At Gainesville D1
Misty Hollow
Monterey Sub
Oak Crest Estate
Oak Crest Estate Add 1
Oak Glen Ph 2 At Fletchers Mil
Pebble Creek Villas
Pine Hill Estate Add 1
Robin Lane
Robin Lane Add 1
Rustlewood
Sanctuary The
South Pointe
South Pointe Ph 1
South Pointe Ph Ii
Summer Creek
Summer Creek Ph I
Tara Lane Pb 37 Pg 93
The Retreat Fletchers Mill Ph
Timberway Rep
Turnberry Lake
Turnberry Lake Ph 1
Village Of Weatherly Sub
Weatherly
Wellington
Williamsburg At Meadowbrook
Wyngate Farms

- Natalie Gorse, REALTOR ®
- Tropic Shores Realty
- Office: 352.684.7371
- Mobile: 352.584.7611
- Fax: 352.584.7611
- nataliegorse352@gmail.com

