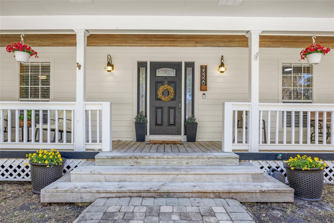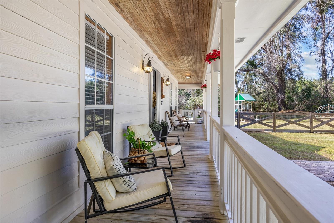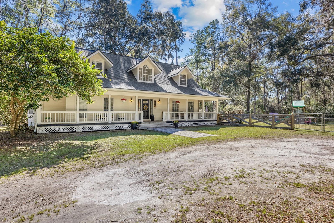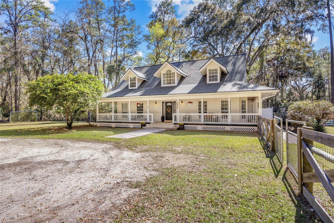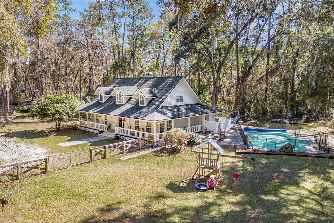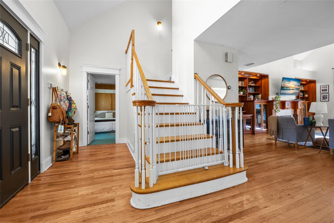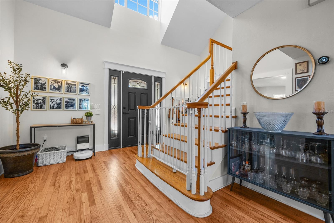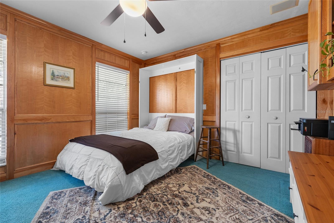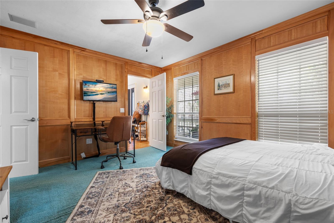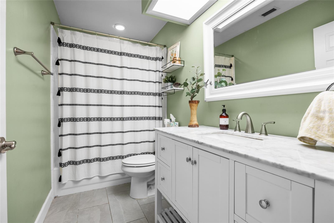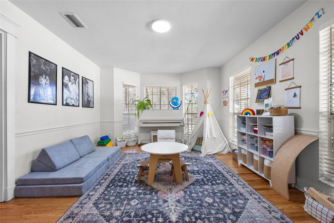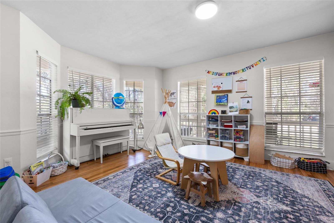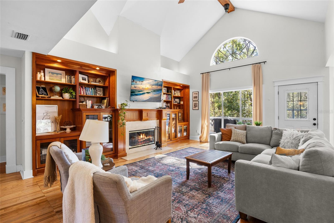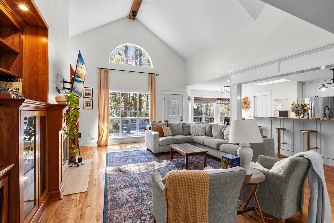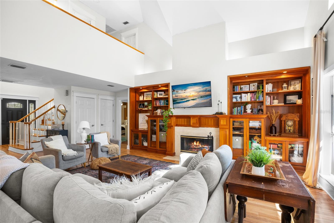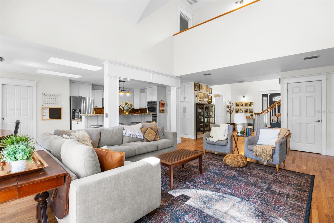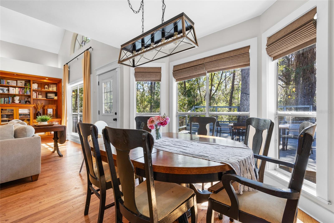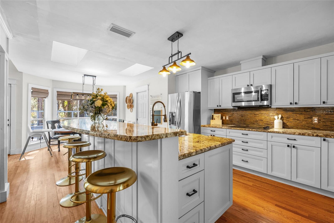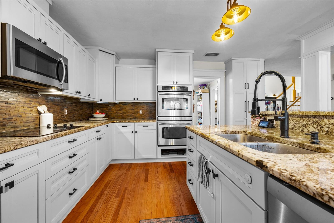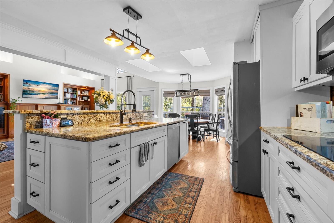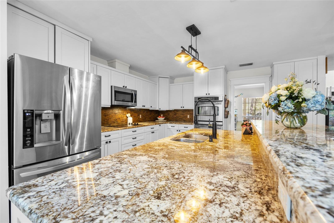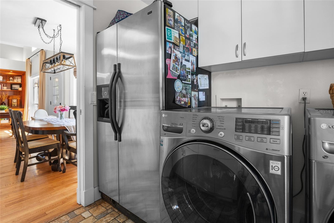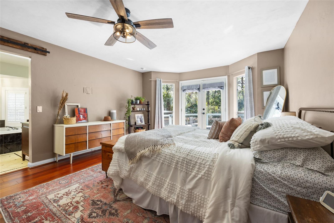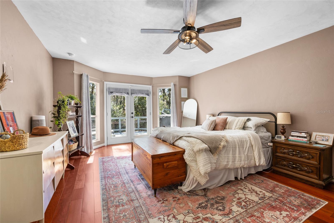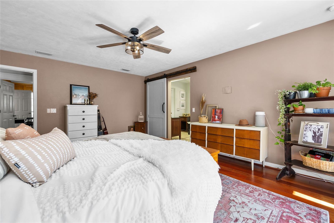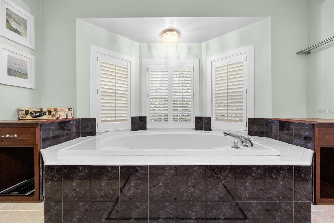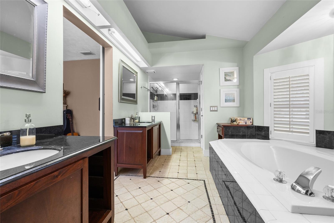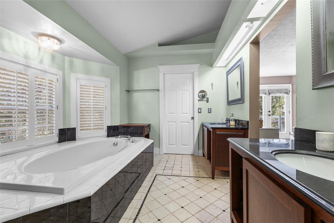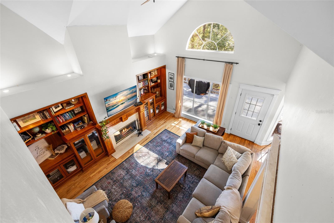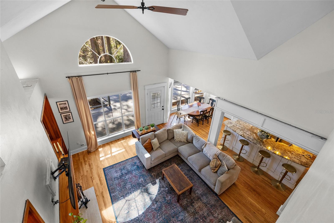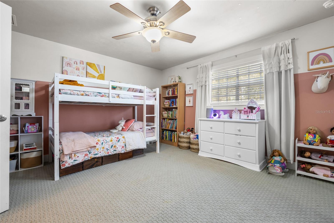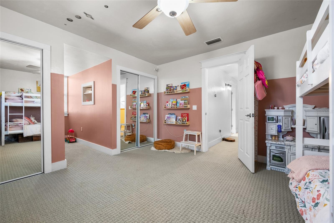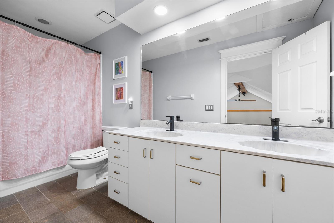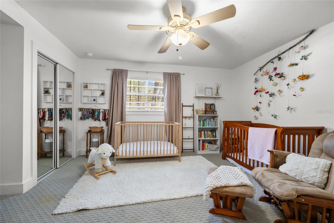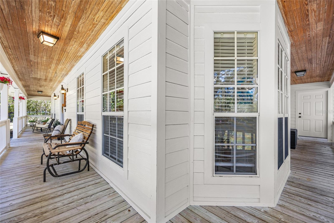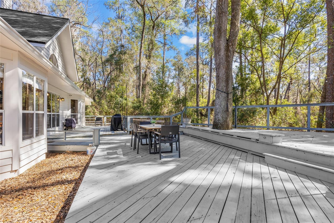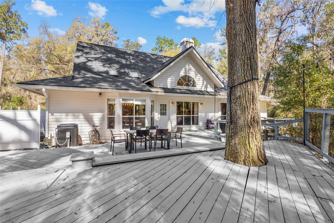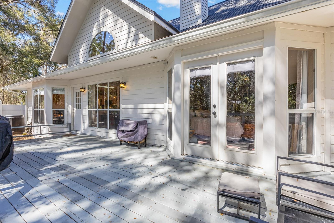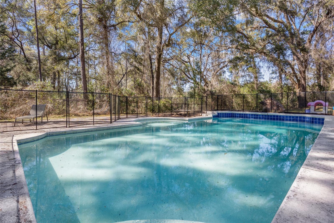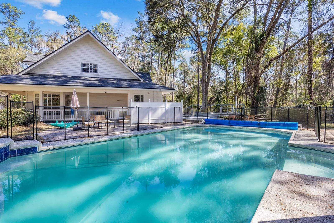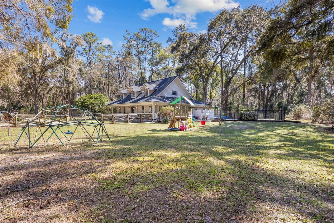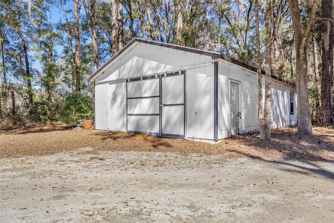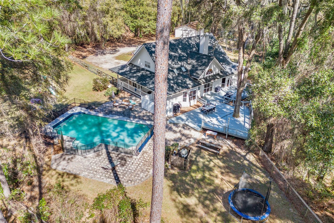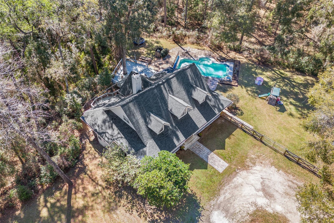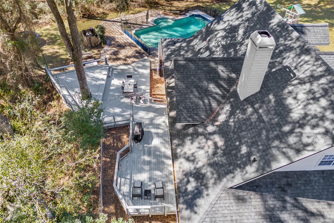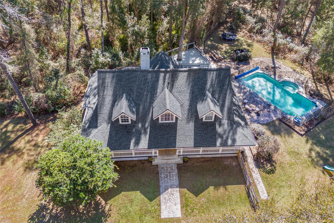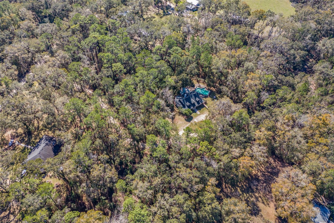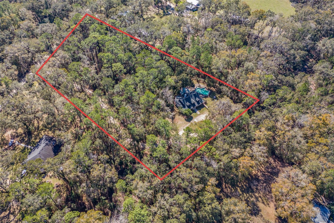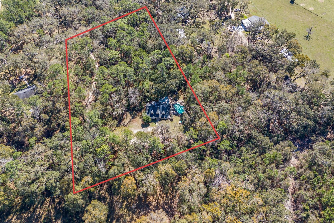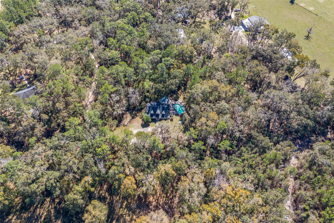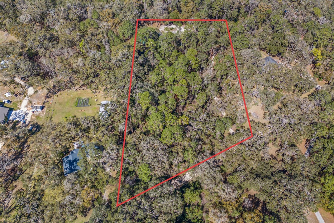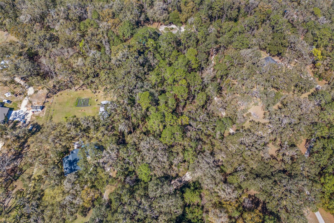25320 122nd Avenue, HIGH SPRINGS, FL 32643
Property Photos
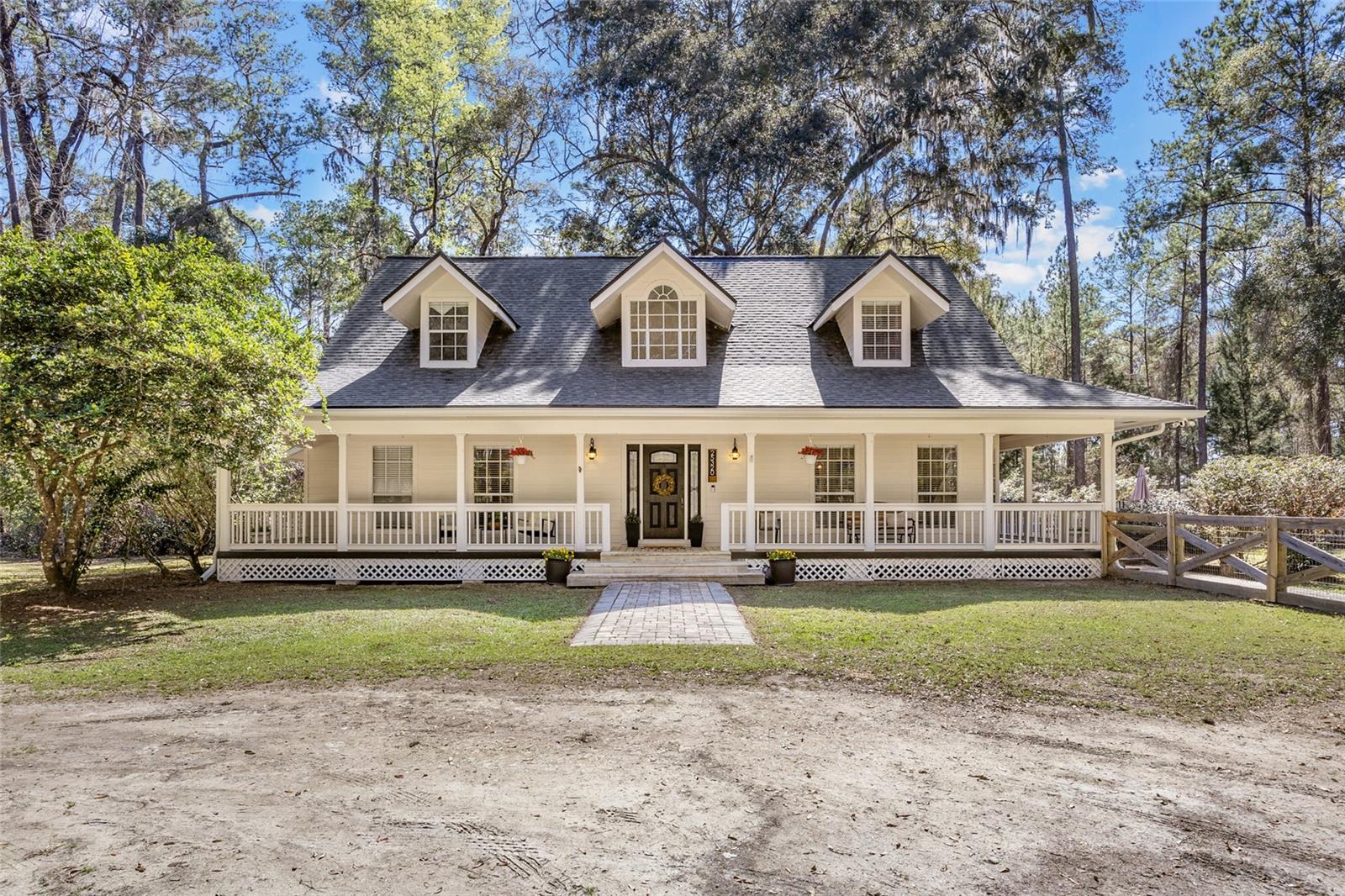
Would you like to sell your home before you purchase this one?
Priced at Only: $615,000
For more Information Call:
Address: 25320 122nd Avenue, HIGH SPRINGS, FL 32643
Property Location and Similar Properties
- MLS#: GC528688 ( Residential )
- Street Address: 25320 122nd Avenue
- Viewed: 47
- Price: $615,000
- Price sqft: $182
- Waterfront: No
- Year Built: 1994
- Bldg sqft: 3379
- Bedrooms: 4
- Total Baths: 3
- Full Baths: 3
- Days On Market: 31
- Additional Information
- Geolocation: 29.7665 / -82.6115
- County: ALACHUA
- City: HIGH SPRINGS
- Zipcode: 32643
- Elementary School: High Springs Community School
- Middle School: High Springs Community School
- High School: Santa Fe High School AL
- Provided by: KELLER WILLIAMS GAINESVILLE REALTY PARTNERS
- Contact: Lisa Fetrow
- 352-240-0600

- DMCA Notice
-
DescriptionTucked away on 4.37 acres of pristine land, this stunning two story home offers the perfect blend of privacy, charm, and modern upgradesall while overlooking a breathtaking phosphate pit. Designed for comfort and entertaining, this 4 bedroom, 3 bathroom residence features a wraparound porch, a spacious back deck, and an inviting saltwater pool with a tranquil waterfall, complete with removable child safety fence. Step inside to discover an elegantly updated kitchen with soft close cabinetry, gleaming granite countertops, a double oven, stainless steel appliances, and a striking copper backsplash. The cozy breakfast nook, framed by bay windows, is the perfect place to start your day. Just off the kitchen, a well appointed laundry room provides built in cabinetry for added convenience and additional refrigerator. The open concept living area boasts a custom solid cherry wood entertainment center and a wood burning fireplace, all accented by rich solid red oak flooring, 6 baseboards, and beautifully crafted door casings. The primary suite is a true retreat, located on the main floor with bay windows and French doors leading to a private wood deck. The en suite bathroom has been tastefully updated with dual vanities, a relaxing garden tub, a walk in shower, and a spacious walk in closet. Also downstairs, a second bedroomcurrently used as a home officefeatures built in cabinetry and Murphy bed and is conveniently located next to a full guest bathroom. Upstairs, two generously sized bedrooms share a well appointed bathroom with double sinks. Each bedroom features a cozy alcove, perfect for a play area, reading nook, or workspace. The second floor overlooks the main living space, enhancing the homes open and airy feel. Designed for year round enjoyment, the expansive back porch and deck overlooking the pool and the fenced yard area create the ultimate space for entertaining. At the entry of the property is a 1,200 sq. ft. workshop with a concrete floor, power, and a 220 amp outlet offering endless possibilities for hobbies, storage, or a home business. Additional upgrades include 2 A/C units for efficiency and roof all replaced in 2017. This one of a kind property offers the perfect mix of seclusion, luxury, and functional living. Don't miss your chance to experience it for yourself!
Payment Calculator
- Principal & Interest -
- Property Tax $
- Home Insurance $
- HOA Fees $
- Monthly -
For a Fast & FREE Mortgage Pre-Approval Apply Now
Apply Now
 Apply Now
Apply NowFeatures
Building and Construction
- Covered Spaces: 0.00
- Exterior Features: Lighting, Rain Gutters
- Flooring: Wood
- Living Area: 2943.00
- Other Structures: Shed(s)
- Roof: Shingle
Land Information
- Lot Features: Private
School Information
- High School: Santa Fe High School-AL
- Middle School: High Springs Community School-AL
- School Elementary: High Springs Community School-AL
Garage and Parking
- Garage Spaces: 0.00
- Open Parking Spaces: 0.00
Eco-Communities
- Pool Features: Child Safety Fence, Heated, In Ground, Salt Water
- Water Source: Well
Utilities
- Carport Spaces: 0.00
- Cooling: Central Air
- Heating: Electric
- Sewer: Septic Tank
- Utilities: Electricity Connected, Fire Hydrant
Finance and Tax Information
- Home Owners Association Fee: 0.00
- Insurance Expense: 0.00
- Net Operating Income: 0.00
- Other Expense: 0.00
- Tax Year: 2024
Other Features
- Appliances: Cooktop, Dishwasher, Disposal, Dryer, Exhaust Fan, Freezer, Microwave, Refrigerator, Washer
- Country: US
- Interior Features: Attic Fan, Built-in Features, Cathedral Ceiling(s), Ceiling Fans(s), High Ceilings, Open Floorplan, Primary Bedroom Main Floor, Skylight(s), Vaulted Ceiling(s), Walk-In Closet(s)
- Legal Description: COM NW COR S1/2 OF NE1/4 E ALONG N LINE S1/2 OF NE1/4 E 1263.63 FT TO POB CONT E ALONG SAID N LINE 289.28 FT S 574.15 FT TO S R/W ABANDONED R/R SWLY ALONG SAID R/W 336.4 FT N 264.79 FT E 12 FT N 461.16 FT TO POB OR 2968/1081
- Levels: Two
- Area Major: 32643 - High Springs
- Occupant Type: Owner
- Parcel Number: 01662-004-000
- Views: 47
Nearby Subdivisions
Bailey Estate Of High Springs
Bailey Estates Of High Spgs
Carrie Vaughn Estates
Carrington Park
D E Whetstone Addnh Spgs
Edgemoor
Edgemoor 1st Add
G M Whetstone Estate Add To H
Gm Whetstone
Hermitage Sub
Not On List
Oak Hill
Oak Ridge At High Spgs Ph Iii
Oak Ridge Of High Springs
River Rise Sub
Riverland Estates
S C Moore Add Mrs S C Moore Es
S. C. Moore Addn Mrs. S C Moor
Southside Terrace
Spanish Gates
Spring Estates
Spring Ridge
Spring Ridge Ranchettes
Springstead
Sutton Estates
Tillman Acres Ph 1
Trinkner Farms
Underwood Hill Forest
Unit 2 Spring Ridge Sub
Weston Oaks
Woodsalchrist

- Natalie Gorse, REALTOR ®
- Tropic Shores Realty
- Office: 352.684.7371
- Mobile: 352.584.7611
- Fax: 352.584.7611
- nataliegorse352@gmail.com

