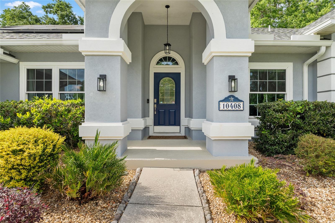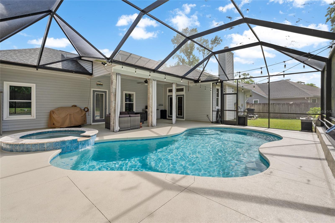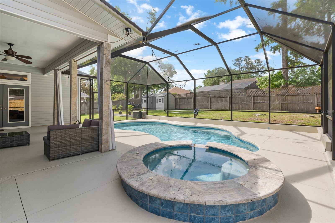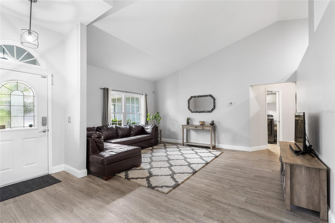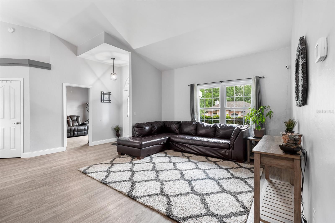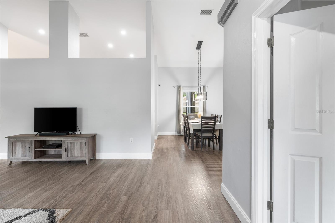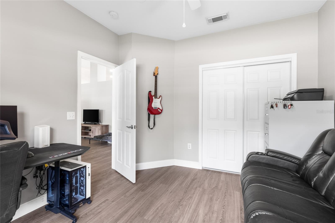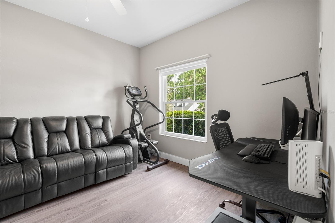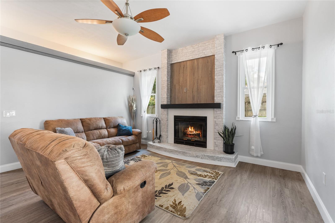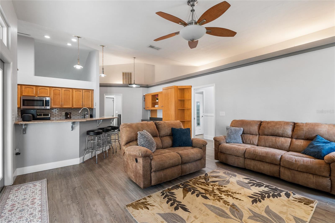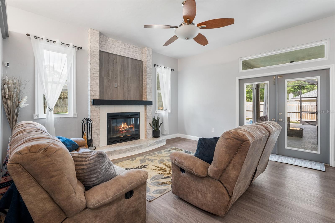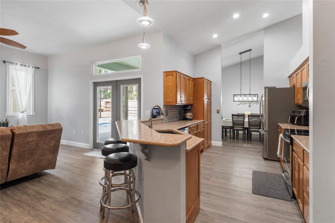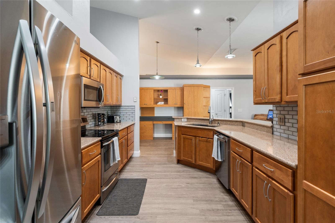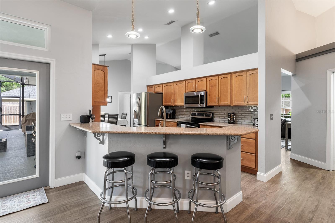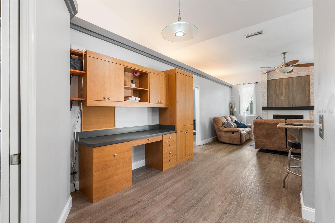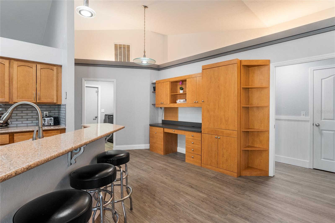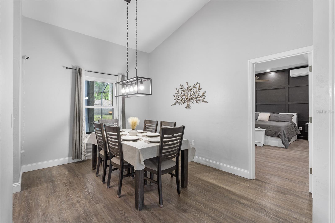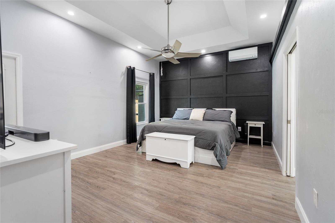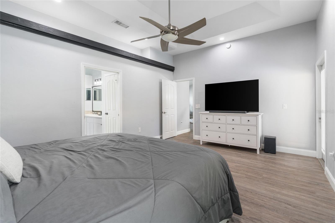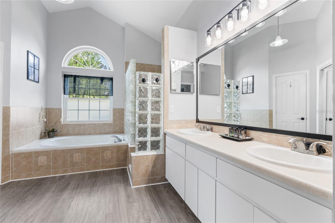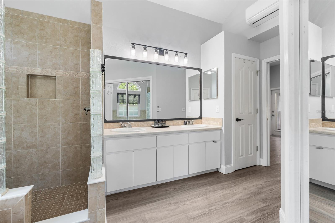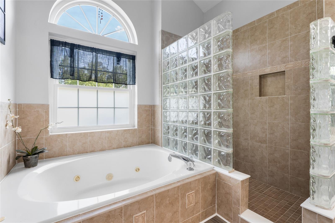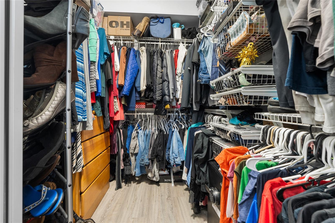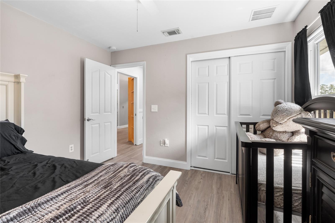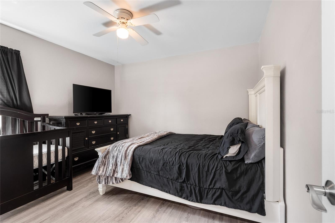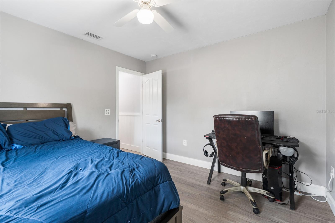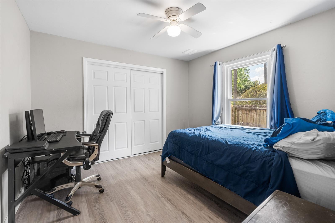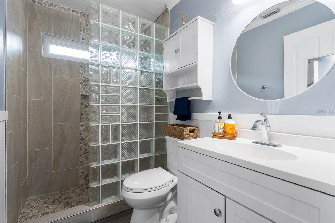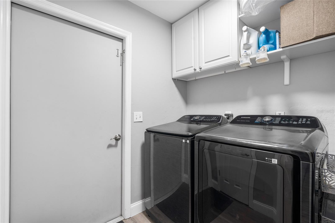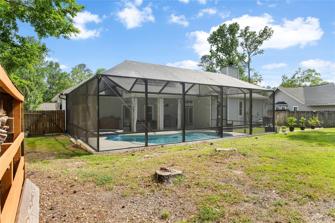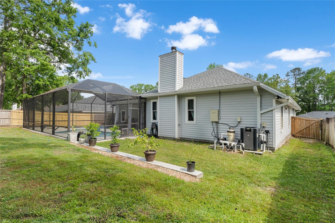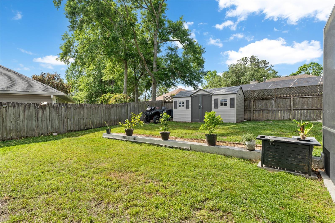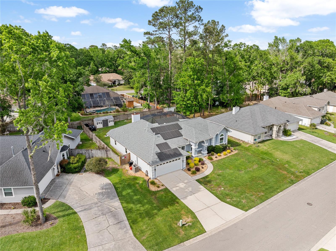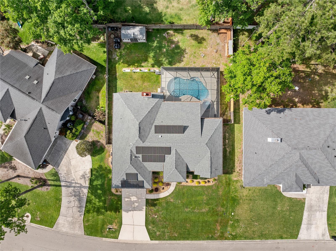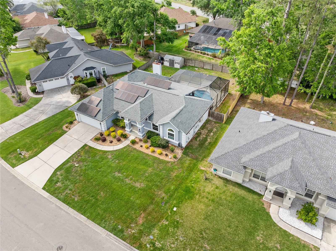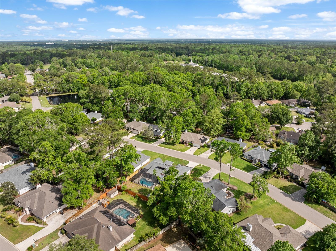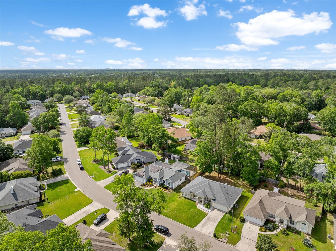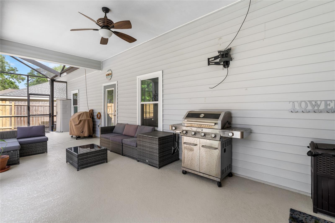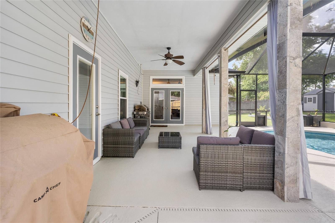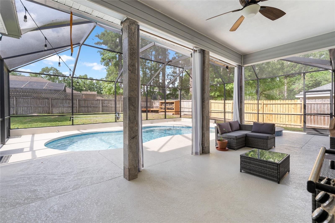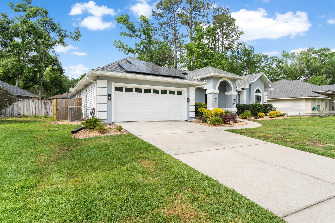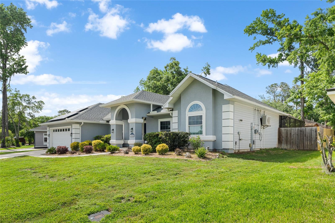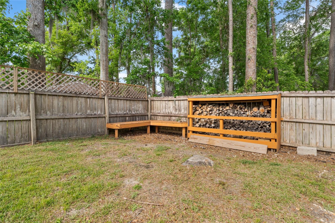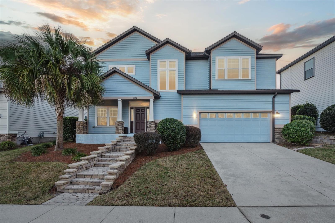10408 13th Avenue, GAINESVILLE, FL 32606
Property Photos
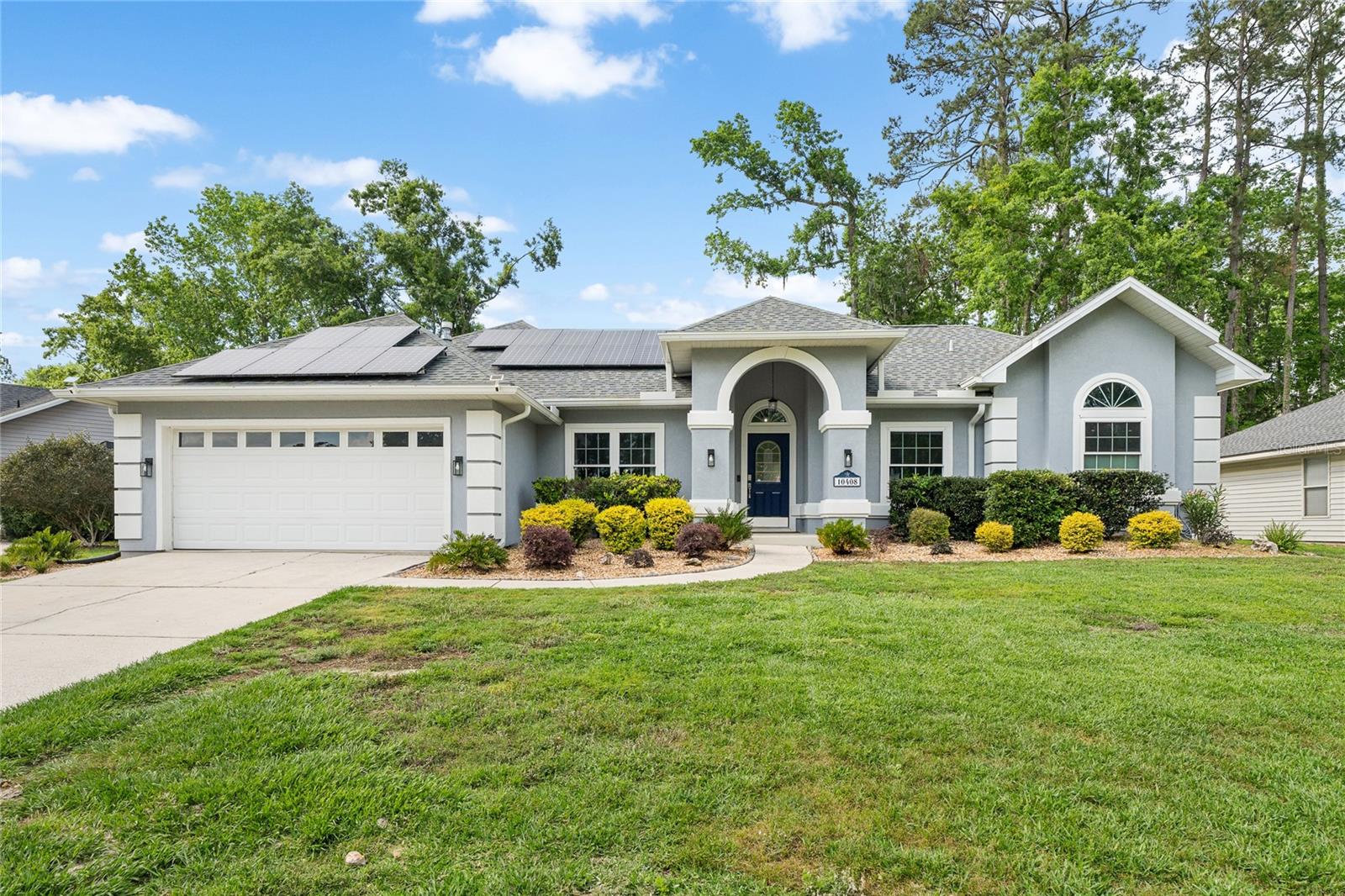
Would you like to sell your home before you purchase this one?
Priced at Only: $529,000
For more Information Call:
Address: 10408 13th Avenue, GAINESVILLE, FL 32606
Property Location and Similar Properties
- MLS#: GC529296 ( Residential )
- Street Address: 10408 13th Avenue
- Viewed: 18
- Price: $529,000
- Price sqft: $190
- Waterfront: No
- Year Built: 1997
- Bldg sqft: 2784
- Bedrooms: 4
- Total Baths: 2
- Full Baths: 2
- Garage / Parking Spaces: 2
- Days On Market: 14
- Additional Information
- Geolocation: 29.6642 / -82.4523
- County: ALACHUA
- City: GAINESVILLE
- Zipcode: 32606
- Subdivision: Broadmoor Ph 4c
- Elementary School: Hidden Oak
- Middle School: Fort Clarke
- High School: F. W. Buchholz
- Provided by: BHGRE THOMAS GROUP
- Contact: Brittney Stobbie
- 352-226-8228

- DMCA Notice
-
DescriptionWelcome to this beautifully upgraded 4 bedroom, 2 bathroom home in the highly sought after Broadmoor neighborhood of Gainesville. With a long list of upgrades and modern touches throughout, this home is truly move in ready. Enjoy the sparkling saltwater pool, owned solar panels, and a low HOA. Inside, youll find brand new flooring throughout (no carpet!), fresh interior paint, new recessed lighting in the kitchen, soft close cabinets, and new backsplash, perfectly complementing the bright and open layout. The home features a split floor plan that offers privacy. The master bathroom, dining room, and foyer all boast new light fixtures. Step outside to your freshly painted backyard patio, ideal for relaxing and entertaining guests. Additional updates include new gutters and new french drain. Enjoy the heated saltwater pool and spa that you can easily manage from anywhere with smart phone app. Saltwater pool, windows and roof all 2019. Easy access to schools, shopping, and dining, this home is a rare find in one of Gainesvilles most desirable communities. Dont miss your chance to make this upgraded oasis yours!
Payment Calculator
- Principal & Interest -
- Property Tax $
- Home Insurance $
- HOA Fees $
- Monthly -
For a Fast & FREE Mortgage Pre-Approval Apply Now
Apply Now
 Apply Now
Apply NowFeatures
Building and Construction
- Covered Spaces: 0.00
- Exterior Features: French Doors, Irrigation System, Rain Gutters
- Fencing: Wood
- Flooring: Luxury Vinyl, Vinyl
- Living Area: 2048.00
- Roof: Shingle
School Information
- High School: F. W. Buchholz High School-AL
- Middle School: Fort Clarke Middle School-AL
- School Elementary: Hidden Oak Elementary School-AL
Garage and Parking
- Garage Spaces: 2.00
- Open Parking Spaces: 0.00
- Parking Features: Driveway
Eco-Communities
- Pool Features: Heated, Salt Water
- Water Source: Public
Utilities
- Carport Spaces: 0.00
- Cooling: Central Air, Ductless
- Heating: Electric
- Pets Allowed: Cats OK, Dogs OK
- Sewer: Public Sewer
- Utilities: BB/HS Internet Available, Cable Available, Cable Connected, Electricity Available, Electricity Connected
Finance and Tax Information
- Home Owners Association Fee: 57.00
- Insurance Expense: 0.00
- Net Operating Income: 0.00
- Other Expense: 0.00
- Tax Year: 2024
Other Features
- Appliances: Dishwasher, Disposal, Gas Water Heater, Microwave
- Association Name: Vesta Property Management
- Association Phone: 352-335-7848
- Country: US
- Interior Features: Cathedral Ceiling(s), Ceiling Fans(s), Primary Bedroom Main Floor, Walk-In Closet(s)
- Legal Description: BROADMOOR PHASE IV-C PB S-80 LOT 5 OR 3718/0228
- Levels: One
- Area Major: 32606 - Gainesville
- Occupant Type: Owner
- Parcel Number: 06306-042-005
- Views: 18
- Zoning Code: PD
Similar Properties
Nearby Subdivisions
Benwood Estate
Broadmoor Ph 4c
Brookfield Cluster Ph I
Buckridge
Buckridge West
Charleston Park Ph 1 At Fletch
Countryside Forest
Eagle Point Cluster Ph 1
Eagle Point Cluster Ph 2
Ellis Park
Ellis Park Ph 2
Emerald Woods Ii
Greystone
Haufler Bros Estate
Heatherwood
Hickory Ridge At Fletchers Mil
Hills Of Santa Fe
Hills Of Santa Fe Ph 4
Huntington Ph Ii
Meadowbrook
Meadowbrook At Gainesville
Meadowbrook At Gainesville D1
Misty Hollow
Monterey Sub
Northwood West
Oak Crest Estate
Oak Crest Estate Add 1
Oak Glen Ph 2 At Fletchers Mil
Pebble Creek Villas
Pine Hill Estate Add 1
Robin Lane
Robin Lane Add 1
Rustlewood
Sanctuary The
South Pointe
South Pointe Ph 1
South Pointe Ph Ii
Summer Creek
Summer Creek Ph I
Summer Creek Ph V
Tara Lane Pb 37 Pg 93
The Retreat Fletchers Mill Ph
Turnberry Lake
Turnberry Lake Ph 1
Wellington
Williamsburg At Meadowbrook
Wyngate Farms

- Natalie Gorse, REALTOR ®
- Tropic Shores Realty
- Office: 352.684.7371
- Mobile: 352.584.7611
- Fax: 352.584.7611
- nataliegorse352@gmail.com

