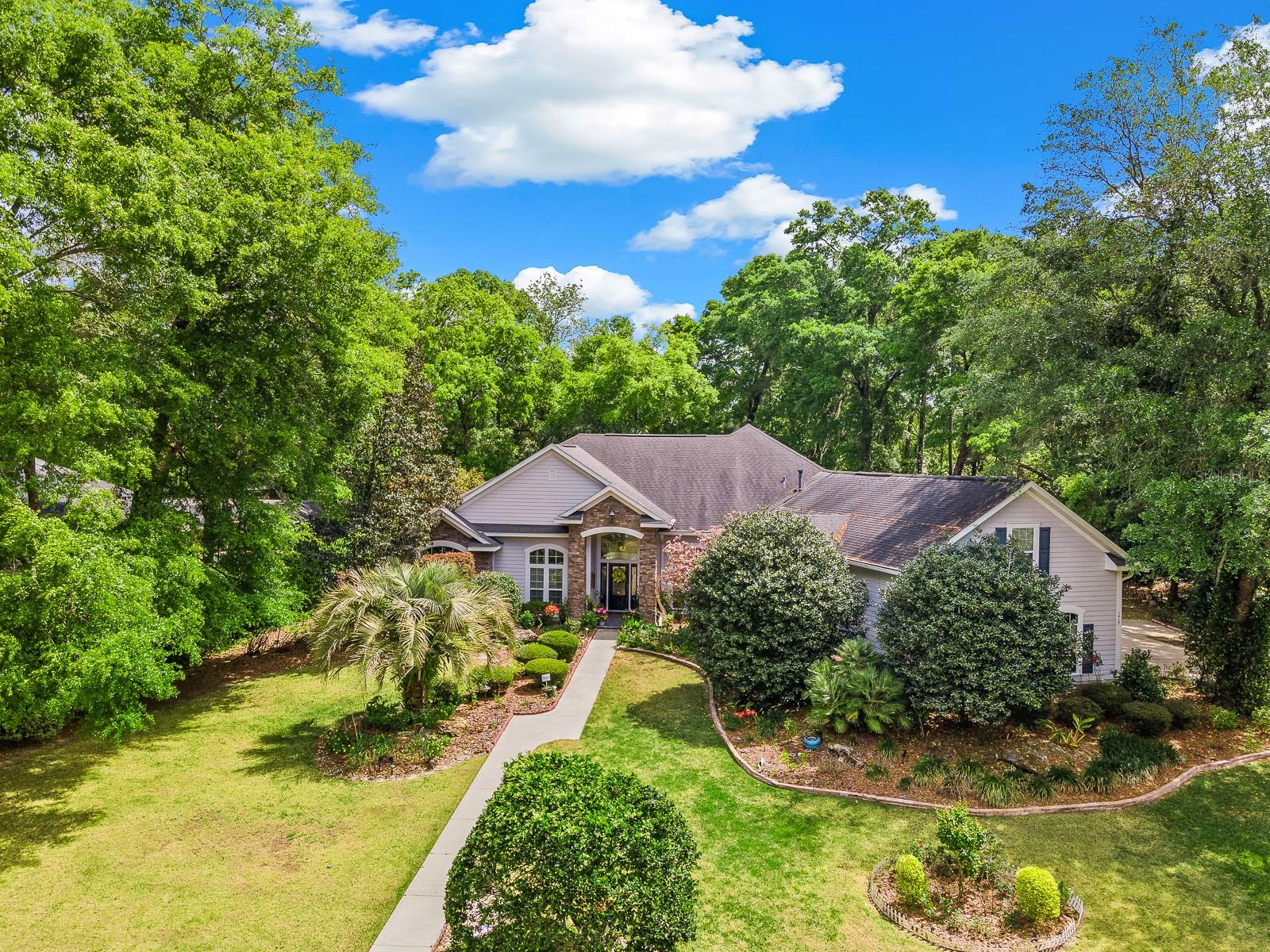1417 90th Street, GAINESVILLE, FL 32607
Property Photos

Would you like to sell your home before you purchase this one?
Priced at Only: $959,000
For more Information Call:
Address: 1417 90th Street, GAINESVILLE, FL 32607
Property Location and Similar Properties
- MLS#: GC529585 ( Residential )
- Street Address: 1417 90th Street
- Viewed: 95
- Price: $959,000
- Price sqft: $184
- Waterfront: No
- Year Built: 2005
- Bldg sqft: 5215
- Bedrooms: 5
- Total Baths: 5
- Full Baths: 5
- Garage / Parking Spaces: 2
- Days On Market: 86
- Additional Information
- Geolocation: 29.6396 / -82.4378
- County: ALACHUA
- City: GAINESVILLE
- Zipcode: 32607
- Subdivision: Cobblefield
- Elementary School: Lawton M. Chiles
- Middle School: Kanapaha
- High School: F. W. Buchholz
- Provided by: ONE WEST REAL ESTATE COMPANY
- Contact: FRANK ACERRA
- 727-853-2377

- DMCA Notice
-
DescriptionBrand new roof !This gorgeous home is situated on a 0.68 acre lot in the Arundel neighborhood of Cobblefield,it includes 5 bedrooms,5 bathrooms plus a study Room,3 car garage. Three way split open floor plan with 12 foot high ceiling.A formal dining and living rooms , large kitchen offering granite counters,decorative kitchen backsplash,soft close solid wood cabinetry,energy star stainless steel appliances,wine cooler, breakfast nook, and spacious eating area overlooking the backyard and lanai.Large Master Suite with two walk in closets ,custom built ins, and double sinks w/granite countertops in the bathroom, large walk in shower, garden tub, and storage.Three other bedrooms and two baths are on the first floor,have walk in closets with built ins sink.one additional bedroom with a full bath on the second floor and large bonus loft.Gas fireplace in the living room ,beautiful views of sparkling screened pool,newly re screened pool enclosure.Cobblefield features wonderful community amenities with walking paths, pool,playground, parks, and plenty of greenspace. It is conveniently located near UF/Shands, NFRHospital, I 75, shopping and private schools. Zoned Chiles, Kanapaha and Buchholz.
Payment Calculator
- Principal & Interest -
- Property Tax $
- Home Insurance $
- HOA Fees $
- Monthly -
For a Fast & FREE Mortgage Pre-Approval Apply Now
Apply Now
 Apply Now
Apply NowFeatures
Building and Construction
- Covered Spaces: 0.00
- Exterior Features: French Doors, Irrigation System, Rain Gutters
- Fencing: Fenced
- Flooring: Carpet, Ceramic Tile, Wood
- Living Area: 2727.00
- Roof: Shingle
Land Information
- Lot Features: In County, Sidewalk, Paved
School Information
- High School: Palm Harbor Univ High-PN
- Middle School: Palm Harbor Middle-PN
- School Elementary: Sutherland Elementary-PN
Garage and Parking
- Garage Spaces: 2.00
- Open Parking Spaces: 0.00
- Parking Features: Garage Door Opener
Eco-Communities
- Pool Features: Indoor
- Water Source: Public
Utilities
- Carport Spaces: 0.00
- Cooling: Central Air
- Heating: Central, Electric
- Pets Allowed: Yes
- Sewer: Public Sewer
- Utilities: Cable Connected, Fire Hydrant, Public, Sprinkler Recycled, Street Lights, Underground Utilities
Amenities
- Association Amenities: Playground, Tennis Court(s)
Finance and Tax Information
- Home Owners Association Fee Includes: None
- Home Owners Association Fee: 712.00
- Insurance Expense: 0.00
- Net Operating Income: 0.00
- Other Expense: 0.00
- Tax Year: 2010
Other Features
- Appliances: Dishwasher, Disposal, Electric Water Heater, Microwave, Range, Refrigerator, Water Softener Owned
- Interior Features: Attic, Cathedral Ceiling(s), Ceiling Fans(s), Split Bedroom, Vaulted Ceiling(s)
- Legal Description: AUTUMN WOODS-UNIT 1 LOT 17
- Levels: One
- Area Major: 34683 - Palm Harbor
- Parcel Number: 36-27-15-01779-000-0170
- Style: Contemporary
- Views: 95
- Zoning Code: R-R
Nearby Subdivisions
Avalon
Avalon Ph Ii
Beville Heights
Black Acres
Black Pines
Buckingham West
Cobblefield
Cobblefield Unit Ii
Creekwood Villas
Cypress Pointe
Fairfield Manor
Fairfield Ph Ii
Fletcher Park Cluster
Glendale
Glorias Way
Golf Club Manor
Golf View Estates
Golfview Estates
Grand Oaks
Grand Oaks At Tower
Grand Oaks At Tower Ph 2 Pb 37
Grand Oaks At Tower Ph 3 Pb 38
Grand Oaks At Tower Ph I Pb 35
Granite Parke
Hall Estates
Hamilton Heights
Hamilton Pond
Hampton Ridge Ph 1
Hayes Glen
Hibiscus Park
Hibiscus Park Rep
Hisbicus Park
Mcintosh Grant Prairie View
Midkiff Manor
Mill Run Rep 2
Oaklands
Palm Terrace
Palm Terrace Shannon Howard R
Parks Edge Pb 37 Pg 49
Pepper Mill
Portofino Cluster Ph 2
Reserve The
Rockwood Villas
Shands Woods
Sunningdale
The Reserve
Tower Oaks Manor Rep 2
West End Estates
Woodland Terrace

- Natalie Gorse, REALTOR ®
- Tropic Shores Realty
- Office: 352.684.7371
- Mobile: 352.584.7611
- Fax: 352.584.7611
- nataliegorse352@gmail.com




















































